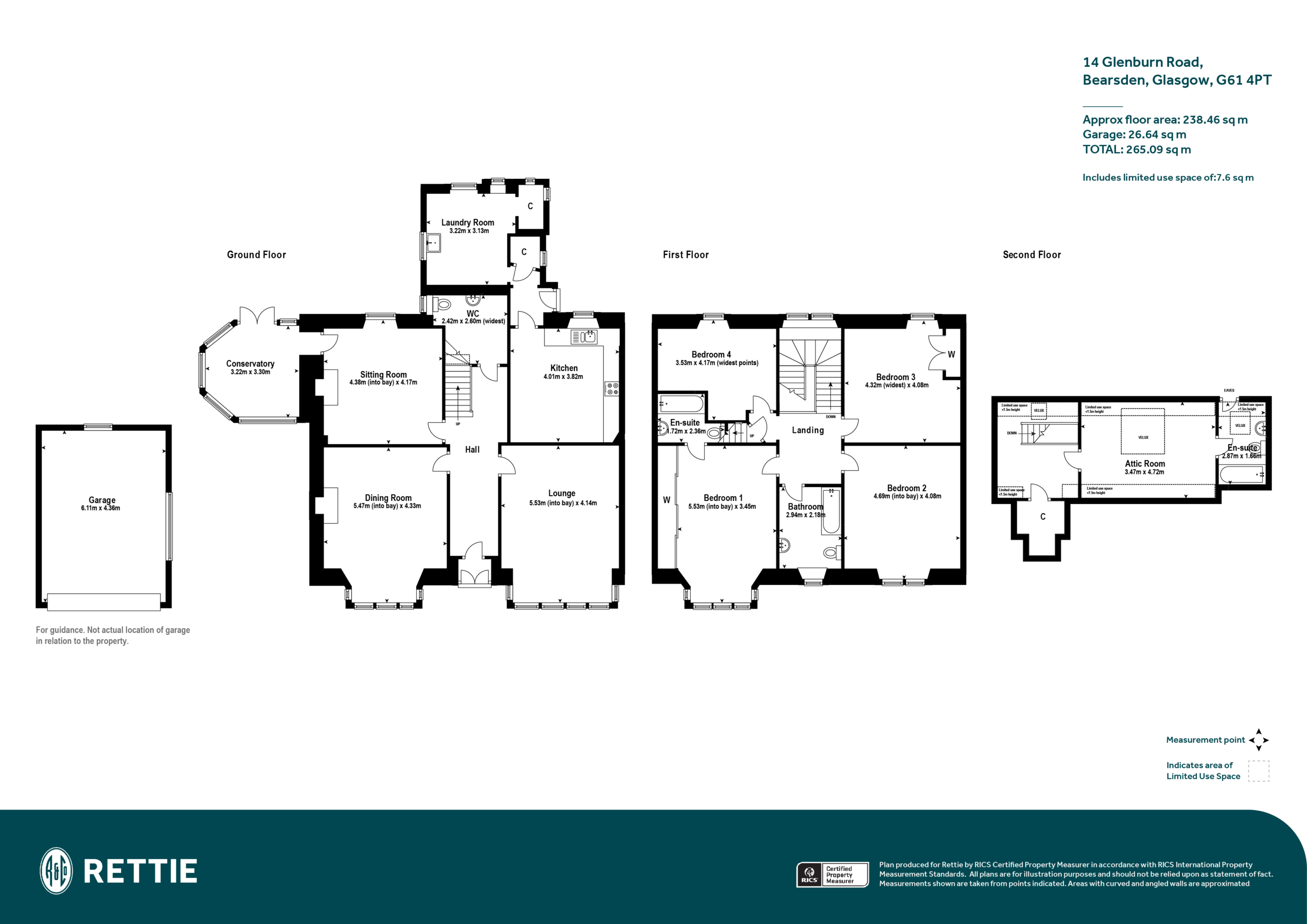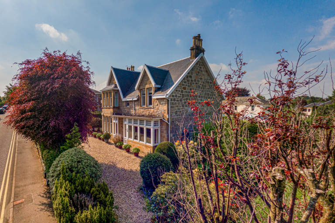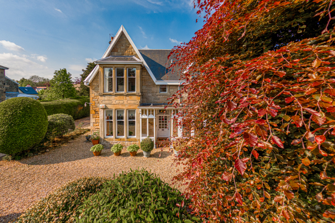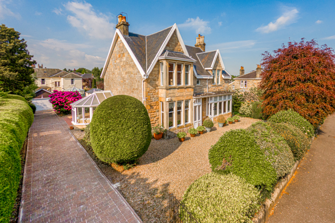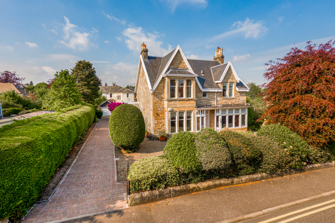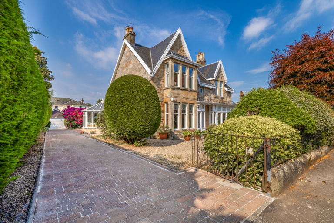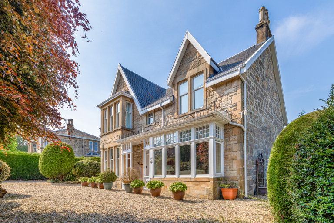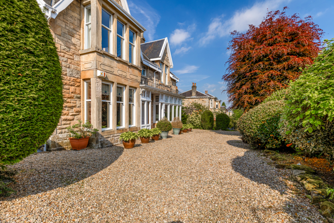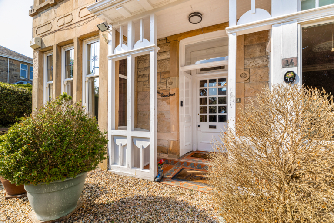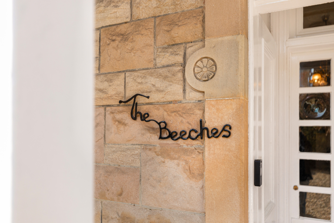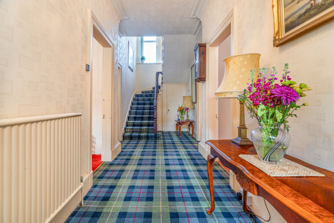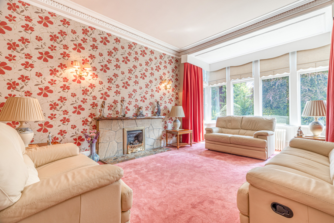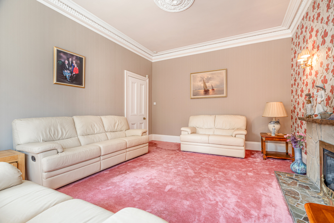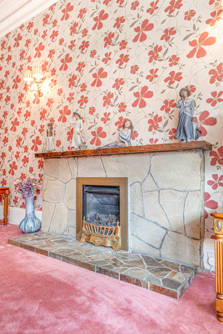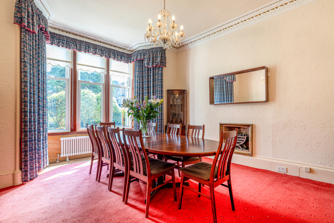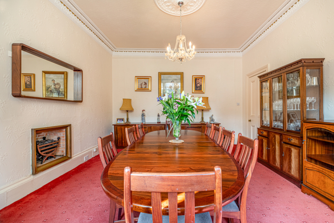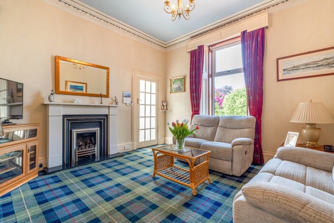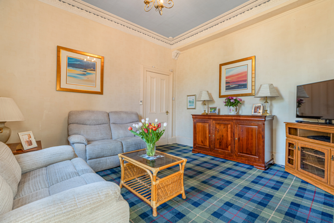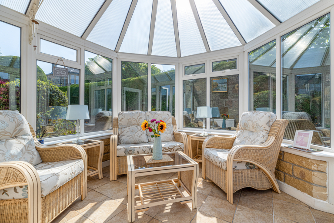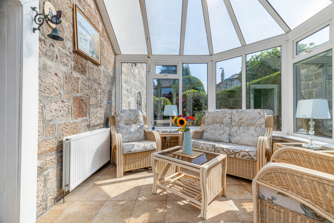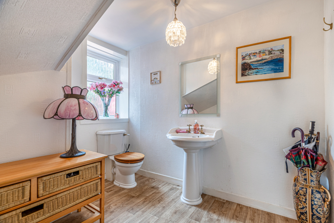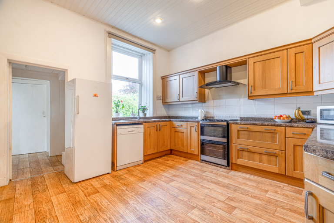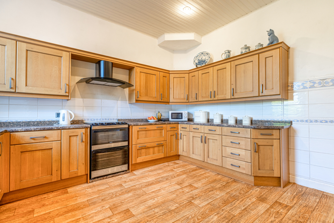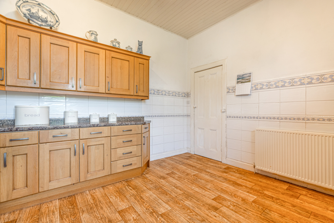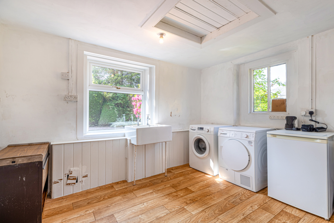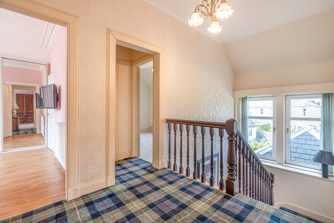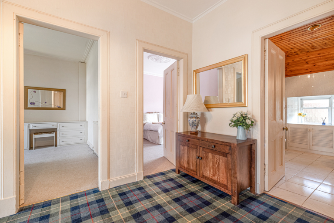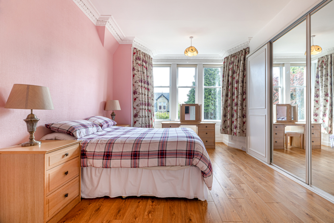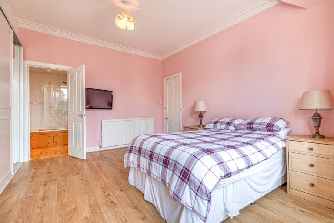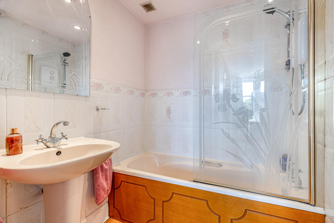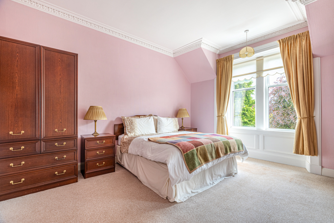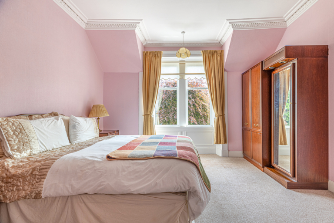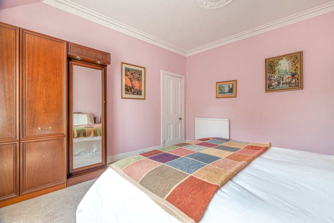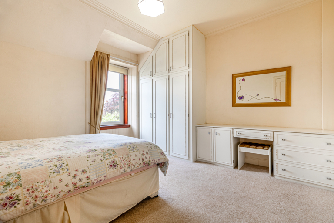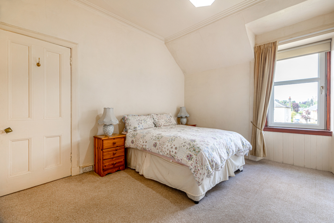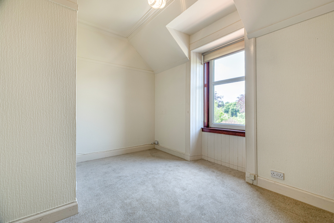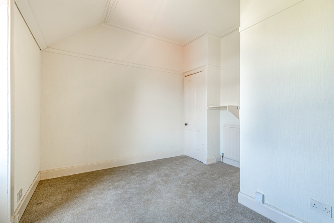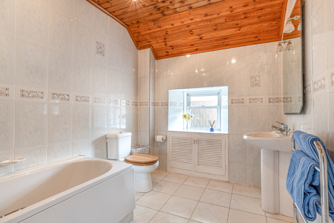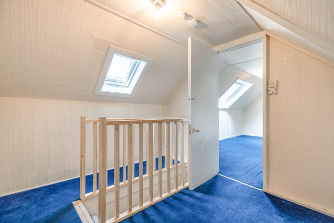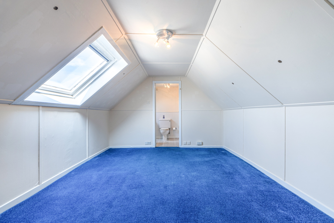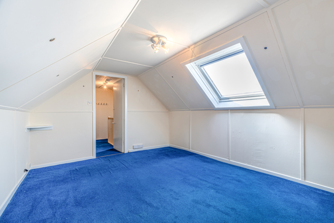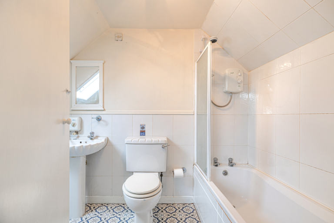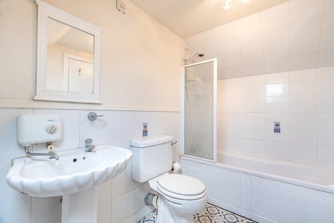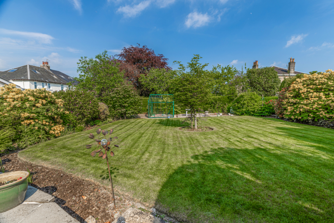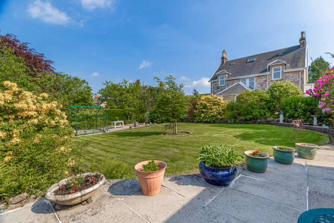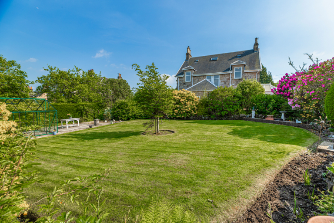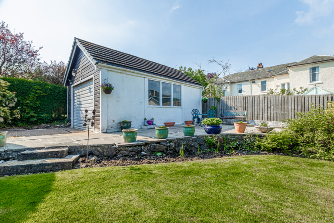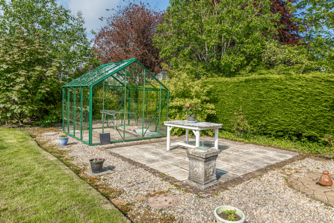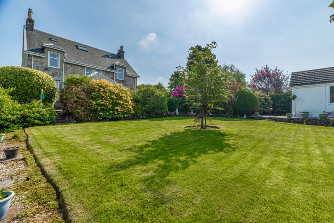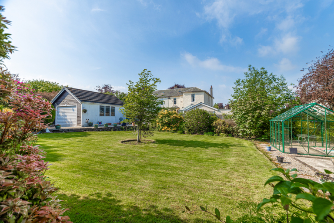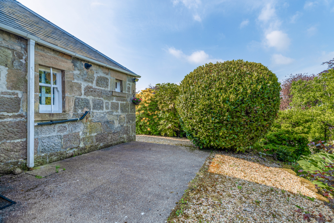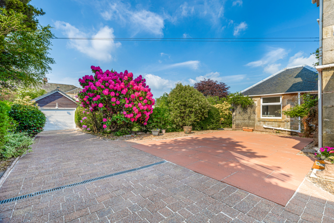
14 Glenburn Road, Bearsden, Glasgow, G61 4PT
 4
4  3
3  4
4 Description
A rare opportunity to acquire a stone Detached House at Bearsden Cross in one of the prime addresses in Old Bearsden's Conservation Area. Set up on a glorious garden of some 0.28 acres.
- 3 Reception Rooms
- Conservatory
- 4 double Bedrooms
- 3 Bathrooms
- Cloakroom/WC
- Kitchen
- Laundry/Utility Room
- Very useful, and accessible, Attic Room
- Amazing garden
- Large garage
- Superb location
A handsome blonde sandstone Detached House, circa 1900, set amidst a truly beautiful garden awash with specimen planting, colour, lawn, terraces, interest, and privacy.
The house is a classic Bearsden villa of seven principal apartments (3 reception rooms and 4 bedrooms) in addition to which is a conservatory, kitchen, large laundry/utility, 3 bathrooms, cloakroom/WC, and a very useful attic room (access via stair from first floor hall).
Whilst the decor and specification is of a certain vintage it has been a generally well maintained house and importantly has had some key improvements including a re-slated roof, double glazed windows, and a gas central heating system with a, 2013, Scottish Gas 532/i combination boiler. Outside, at the end of a long block-paved driveway is a large, detached garage with a remote-controlled door. To the other side of the back garden is a quality greenhouse.
The location of the house is superb, just minutes’ walk from Bearsden Cross and the excellent shops and amenities there. School catchment is Bearsden Primary and Bearsden Academy. In Bearsden, on Ledcameroch Road, is the Junior School for The High School of Glasgow with its senior school just south of Bearsden at Anniesland. On Duntocher Road is St Nicholas’ Primary and on Drymen Road is the Bearsden Early Years Centre. South of The Cross is Bearsden railway station with regular services to the West End and City Centre.
Ground Floor
- A rather pretty entrance Portico
- Vestibule
- Reception Hall
- Lounge - with the large 6-frame box bay window to the front (south). Post war stone fireplace with living flame coal effect gas fire. Cornice.
- Dining Room - also with a wide box bay window to the front (5-frame). Recessed living flame coal effect gas fire (remote controlled). Ceiling cornice and centre plaster rose.
- Sitting Room - this is a cosy day-to-day family room with rear facing window. Plaster cornice and centre rose. Modern composite stone fireplace at the focal point of the room in a classic design with cast iron inlay and another living flame coal effect gas fire. Door to conservatory.
- Conservatory - set to the west side of the house with stone coursework up to windowsill level above which are uPVC framed double glazed windows and French doors. Tiled floor.
- Kitchen - Magnet kitchen with oak doors and marble style laminate worktops and upstands into which is set a composite sink. Window to rear. Appliances include - cooker with gas hobs, cooker hood, dishwasher, fridge.
- Rear Hallway - this provides access to the laundry/utility room and off it is a store in which the boiler is located with a small single glazed window. Back door.
- Laundry/Utility Room - two single glazed rear windows. Belfast sink. The washing machine, tumble dryer and freezer will be included in the sale. Store area with shelves and two small single glazed windows
First Floor
- The original return flight staircase ascends to the first floor and passes two large windows at the half landing. The upper hall provides access to the bedrooms and there is a door opening to reveal the staircase to the attic room.
- Bedroom 1 - the grand main bedroom with a wide 5-frame box bay window to the front. Running along the length of the main wall is fitted wardrobe provision.
- Ensuite Bathroom - an internal room created. It has a modern white WC but an older vintage peach coloured wash hand basin and bath. Electric Triton T80 shower. Electric towel radiator and a fan heater.
- Bedroom 2 - another fine size double bedroom with a 2-frame window to the front.
- Bedroom 3 - double bedroom again with window to the rear overlooking the glorious back garden. Fitted wardrobes along one wall along with a fitted dressing table.
- Bedroom 4 - the smallest bedroom but still a double with window to the rear.
- Bathroom - tile floor and walls. Pine ceiling. White suite with a shower attachment over the bath. Window to the front. Electric towel radiator.
Second Floor
- Attic Room - this is accessed via a steep set of stairs, from the hall to a second-floor landing which has a small Velux window. A door opens to a deep fitted shelved store cupboard.
Has been used as a bedroom in the past but would make a great playroom or indeed study. It has a Velux window to the rear with a great view towards the gothic landmark of Schaw House at the distant view to The Campsie Fells. No radiator in this room.
- Ensuite Bathroom – white suite. Velux window. Electric towel radiator.
Most of the house is double glazed of mixed style and vintage with many in white uPVC and some in uPVC clad aluminium. Velux windows are double glazed and as detailed earlier there are some small single glazed windows.
This is a rare opportunity to acquire one of Bearsden’s fine period homes in one of the areas prime addresses. Undoubtedly a home for a lifetime.
Sat Nav Ref: G61 4PT
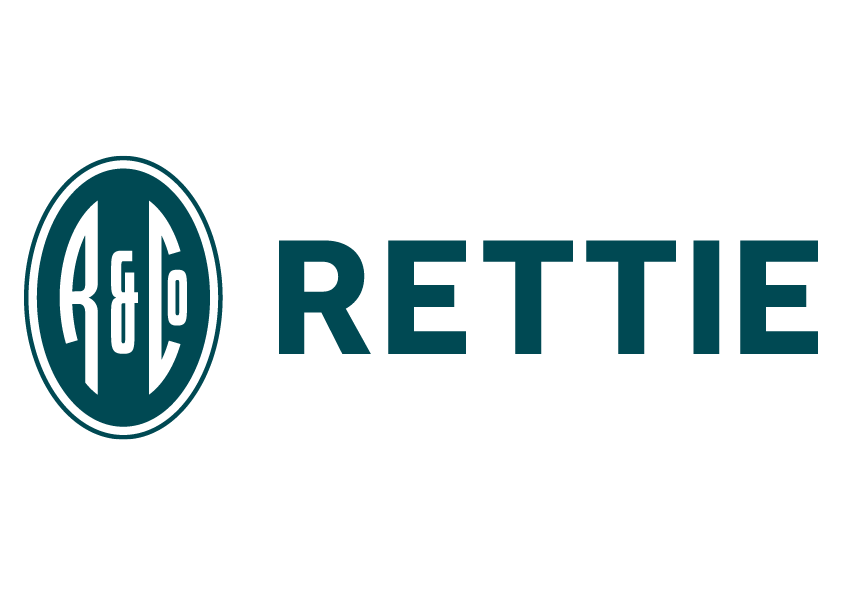
Legals
Selling Agents:
Rettie Bearsden
165 Milngavie Road
Glasgow
Strathclyde
G61 3DY
General Remarks and Information
Viewing:
By appointment through Rettie Bearsden,
165 Milngavie Road, Glasgow, Strathclyde, G61 3DY
Telephone 0141 943 3150
Reference:
Outgoings:
Fixtures and Fittings:
Only items specifically mentioned in the particulars of sale are included in the sale price.
Services:
Local Authority:
Offers:
Offers should be submitted in Scottish Legal Form to the selling agents Rettie & Co. A closing date by which offers must be submitted may be fixed later. Please note that interested parties are advised to register their interest with the selling agents in order that they may be advised should a closing date be set. The seller reserves the right to accept any offer at any time.
Internet Website:
This property and other properties offered by Rettie & Co can be viewed on our website at www.rettie.co.uk as well as our affiliated websites at www.onthemarket.com, www.thelondonoffice.co.uk and www.rightmove.co.uk.
Servitude Rights, Burdens & Wayleaves:
The property is sold subject to and with the benefit of all servitude rights, burdens, reservations and wayleaves including rights of access and rights of way, whether public or private, light, support, drainage, water and wayleaves for masts, pylons, stays, cable, drains and water, gas and other pipes whether contained in the title deeds or informally constituted and whether or not referred to above.
Important Notice:
Rettie Bearsden, their clients and any joint agents give notice that:
- They are not authorised to make or give any representations or warranties in relation to the property either in writing or by word of mouth. Any information given is entirely without responsibility on the part of the agents or the sellers. These particulars do not form part of any offer or contract and must not be relied upon as statements or representations of fact.
- Any areas, measurements or distances are approximate. Any rooms with coombed ceilings will be measured at floor level and the text will reflect the nature of the ceilings. The text, photographs and plans are for guidance only and are not necessarily comprehensive and it should not be assumed that the property remains as photographed. Any error, omission or mis-statement shall not annul the sale, or entitle any party to compensation or recourse to action at law. It should not be assumed that the property has all necessary planning, building regulation or other consents, including for its current use. Rettie & Co have not tested any services, equipment or facilities. Purchasers must satisfy themselves by inspection or otherwise and ought to seek their own professional advice.
- All descriptions or references to condition are given in good faith only. Whilst every endeavour is made to ensure accuracy, please check with us on any points of especial importance to you, especially if intending to travel some distance. No responsibility can be accepted for expenses incurred in inspecting properties which have been sold or withdrawn.
