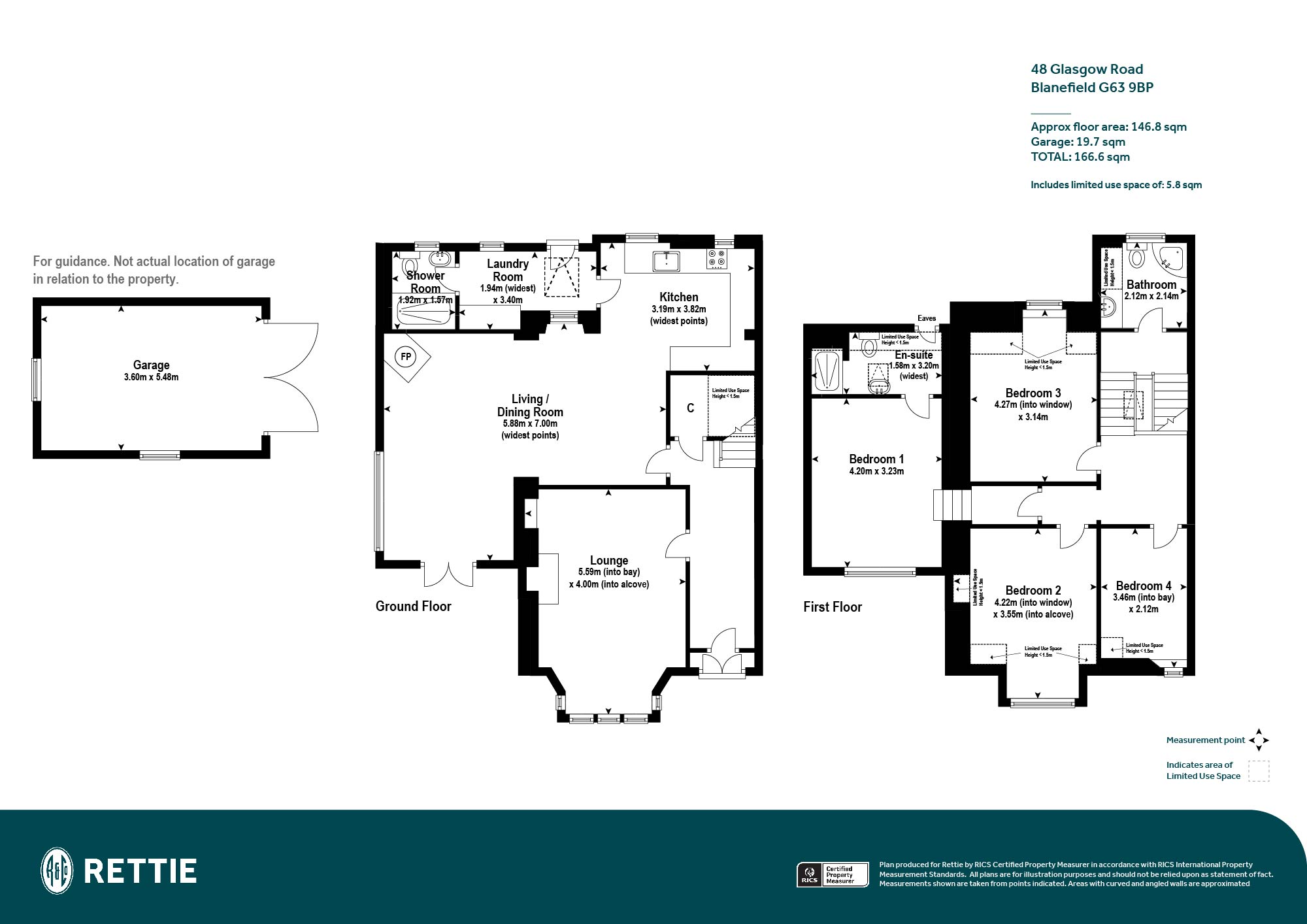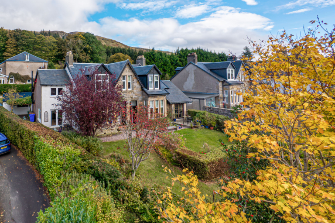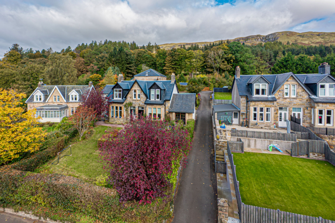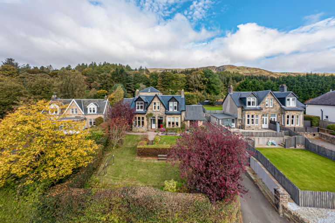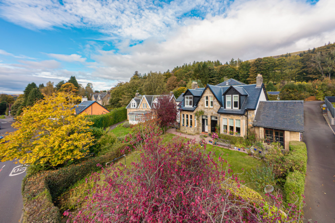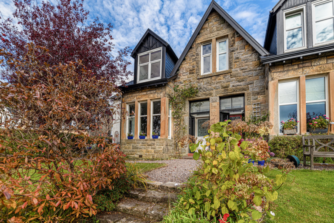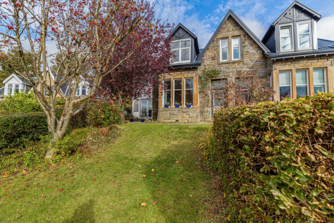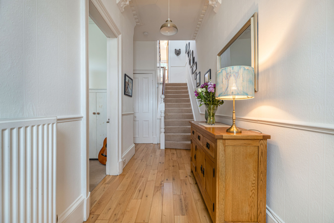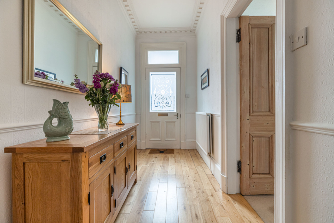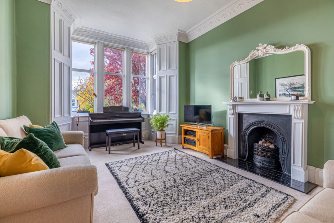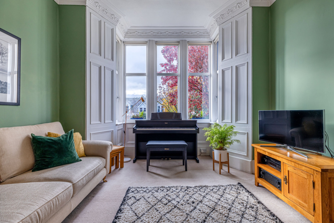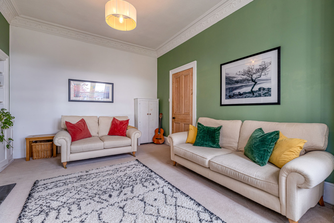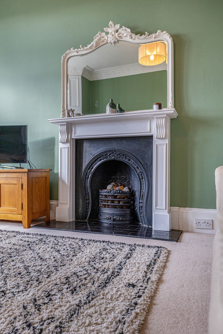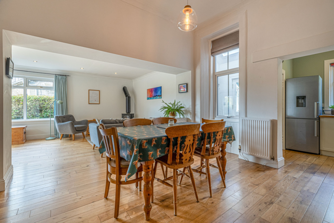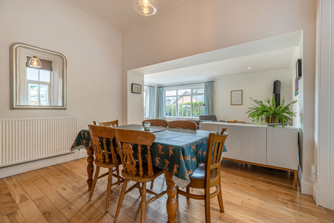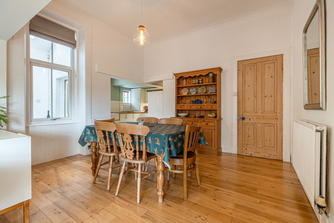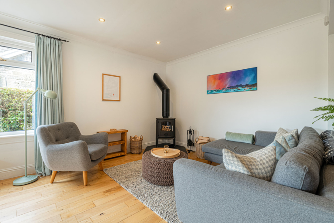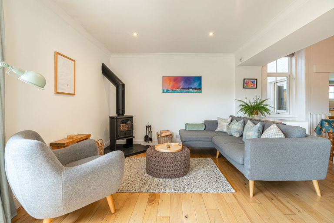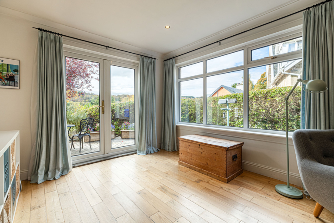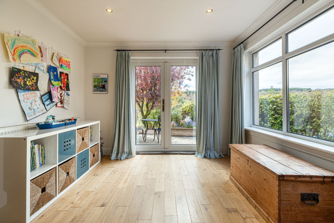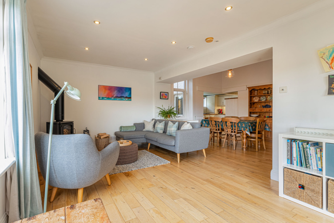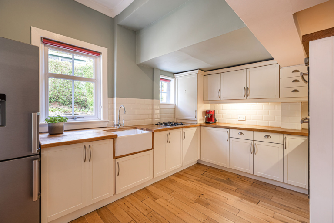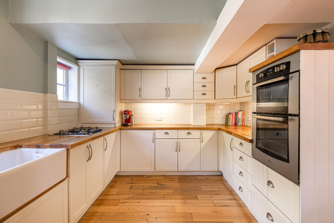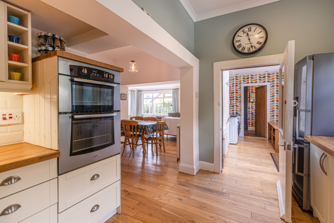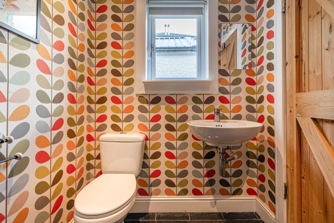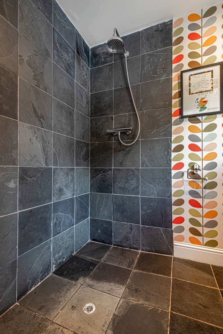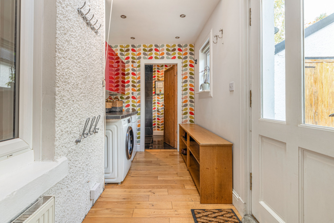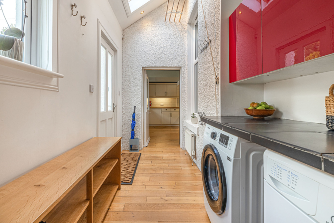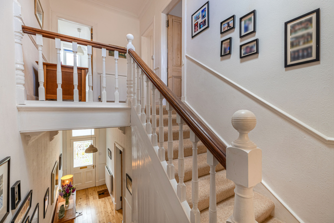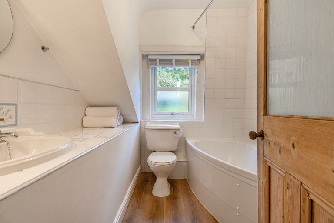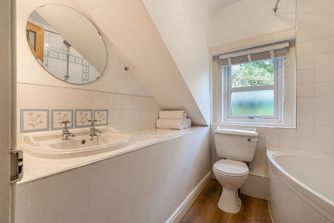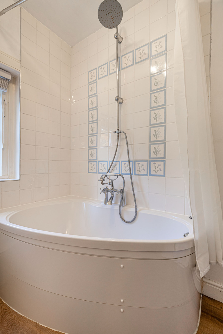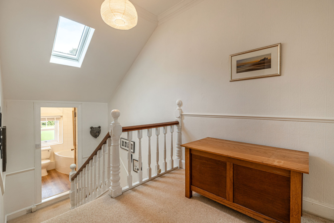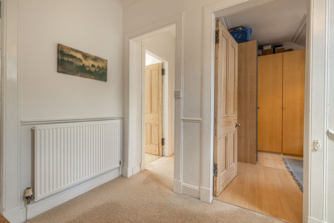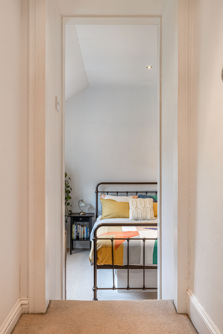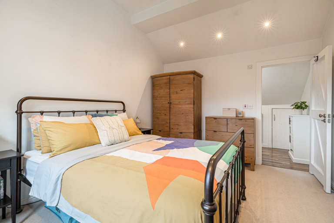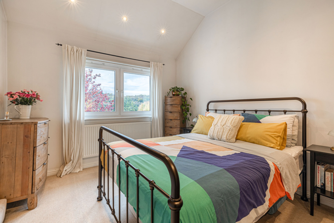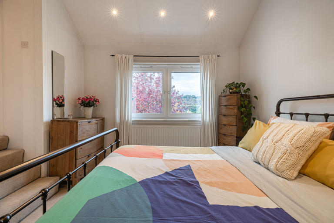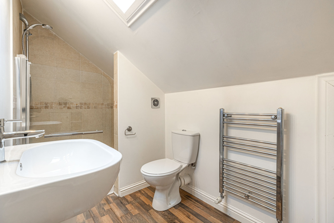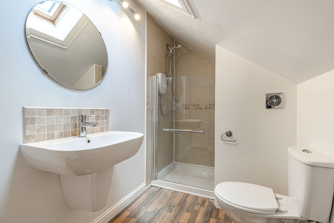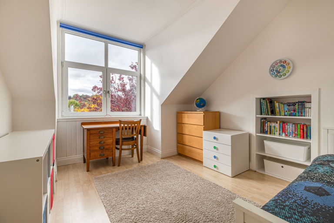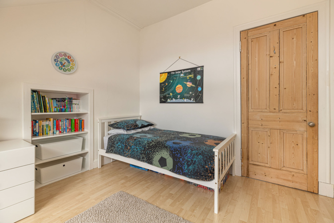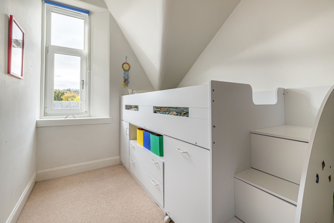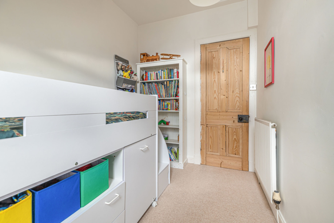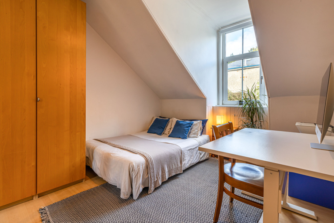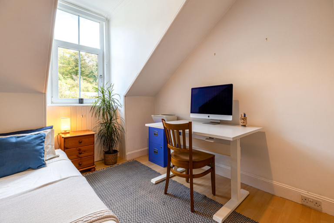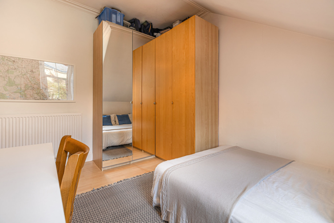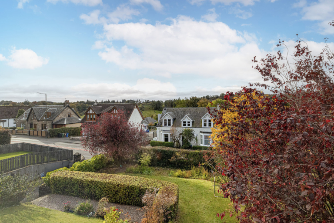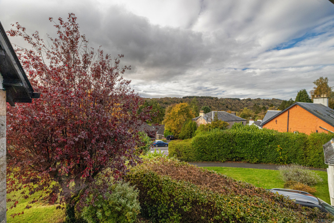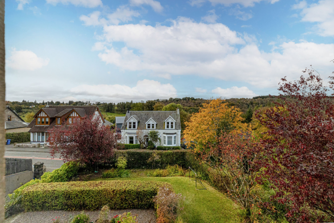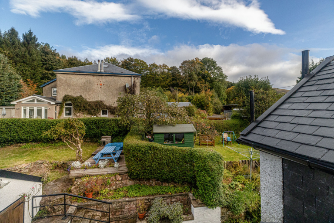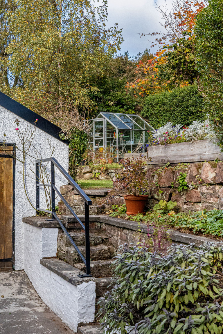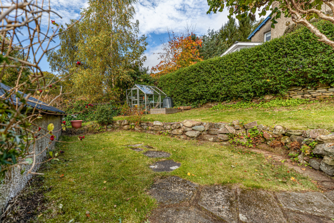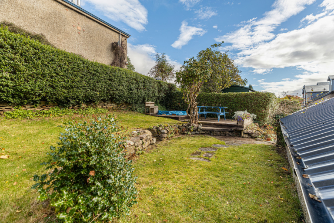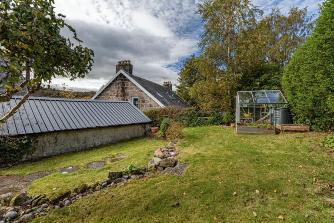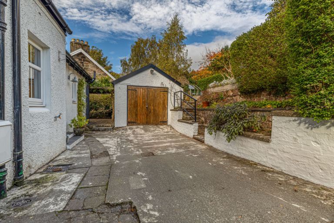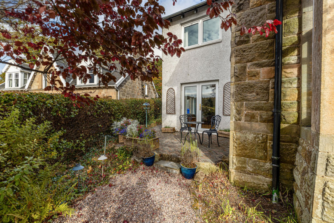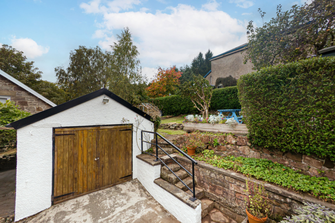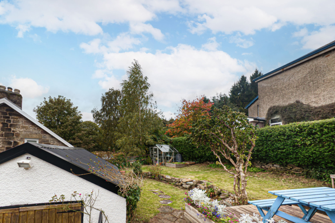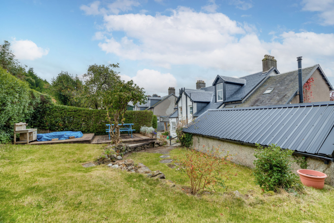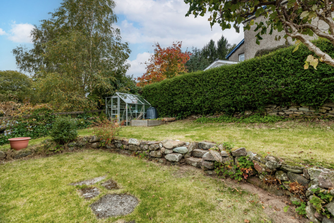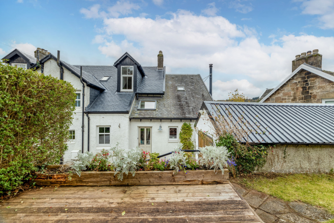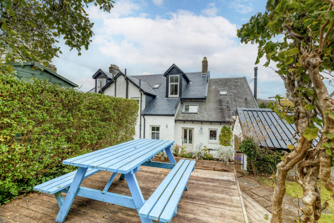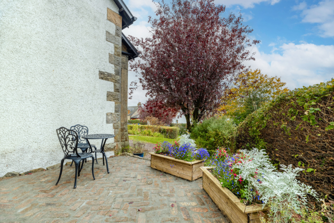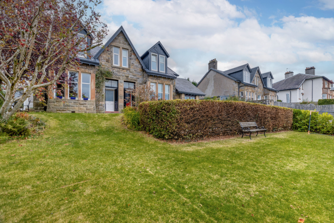
48 Glasgow Road, Blanefield, Glasgow, Stirlingshire, G63 9BP
 4
4  3
3  2
2 Description
A traditional stone fronted Semi-Detached House, dating from circa 1910, with a two-storey side extension. The result is an excellent family home of four bedrooms, the principal bedroom having an ensuite shower room, formal lounge, and that all-important open plan family area of living room, dining room and kitchen.
The above is supported by a family bathroom, a second shower room, and a laundry.
The roof of the original house was re-slated only this year (2024) in conjunction with the neighbour to ensure a seamless job, the extension not requiring re-slating as it was done less than 20 years ago. Windows are double glazed with uPVC frames along with some double-glazed Velux’s. Heating is mains gas with a combination condensing boiler. For a touch of autumn and winter luxury, there is a wood burning stove by Morso in the corner of the living room.
Set proudly above the road, the house has charming areas of garden grounds including a variety of sitting areas (see later), a shared access via a private drive/lane (used only by the owners of numbers 40 to 48 Glasgow Road), and a fine view southward over the Blane valley to the wooded hillside of the Cuilt Brae.
Ground Floor
- Entrance Vestibule with the original storm doors and glazed entrance door retained.
- Reception Hall.
- Lounge - a fine room with a broad five-frame bay window to the front, fireplace, and a shelved alcove.
- Dining Room
- Living Room - this is bright and light filled, set open plan to the dining room and forms part of the extension. Wide three-frame westerly facing window and a set of French doors, southerly, to a lovely, sheltered patio.
- Kitchen - open plan to the dining room it features cream-coloured shaker units with chunky oak worktops into which is set a Belfast sink. Above the worktops, with under unit lighting, is metro wall tiling. Appliances include a gas hob, double oven with grill, dishwasher.
- Rear Hall/Laundry - with back door to the driveway and both rear window and a large Velux rooflight this is a very handy area with laundry pulley and a fitted laundry section with kitchen cabinets, tiled work surface, and with plumbing and space for washing machine and tumble dryer.
- Shower Room - essentially a shower area for cleaning post “being outdoors”, ideal for cleaning off boots and washing down the dog. There is a modern WC and WHB and a fully tiled shower area with floor drain. Thermostatic shower. Chrome towel radiator.
First Floor
- The original return flight staircase ascends to 1/2 landing off which is the bathroom, and then to the upper hall.
- Bathroom - modern white suite, mostly tiled. The bath taps have a shower attachment with deluge and hand shower heads.
- Upper Hall - this, along with the staircase, is brightly illuminated by a Velux roof light.
- Bedroom 1 - this is part of the extension and there's a fine sized double bedroom with a high vaulted ceiling to enhance the space. The two-frame window to the front provides a lovely view across the valley to the wooded hilltops opposite.
- Ensuite Shower Room - clever use of space with a modern white suite and a tiled shower enclosure with glass door. Electric shower. Door to good eaves storage space. Velux window. Chrome towel radiator.
- Bedroom 2 - another double bedroom, front facing.
- Bedroom 3 - double bedroom again, window to the rear.
- Bedroom 4 - single bedroom, front facing.
Flooring
There is solid oak flooring in the hall, dining room, living room, kitchen, and rear hall/laundry. Elsewhere there is a combination of self-coloured carpet, laminate, tile, and LVF.
Garden
The front garden lies mainly to grass and is L-shaped, screened by mixed hedging, and bordering Glasgow Road by a stone wall. There are two copper beech trees set to corners and a Rowan. From the shared access lane, a gravel path, jointly used by No.46, leads to the front door of the property. From here a further, private, gravel path leads along the front of the house to the west side where there is a charming patio area laid with traditional bricks, herring bone style, to create a very rustic appearance. This is by the French doors of the living room. This brick work continues as a path down the side of the property to another patio with a pergola “canopied” with a glorious wisteria. The rear garden is set behind/above the property’s detached garage and lies to grass and has a two-level timber sundeck by which is the feature of a contorted hazel. There is a greenhouse beside two raised wooden beds.
Garage
Single sized, brick built, and detached it has a new metal roof. Power and light installed. Double timber doors for access. Set at the end of a driveway the initial section of which is jointly utilised by No.46.
Situation
Blanefield and its immediate neighbour of Strathblane sit dramatically at the foothills of the Campsie Fells and whilst enjoying the delights of its rural setting is but a 10-minute drive to the suburb of Milngavie and the excellent shopping facilities to be found there, and the nearest railway station. The two villages have some local shops and a cafe and has the asset of the Kirkhouse Inn Hotel with its bar and its increasingly acclaimed restaurant, Sanja by Sagar (the patron chef being finalist in Masterchef 2022).
In 2023 the new village community library was opened, a super piece of architectural work. A thriving community there is The Village Club, The Edmonston Hall, bowling club and tennis club. Schooling is excellent with the highly regarded Strathblane Primary but a short walk away with secondary provision, to which a bus service is laid on, at Balfron High. Strathblane’s GP surgery and pharmacy are a short walk away.
Starthblane benefits from easy walking or cyling access across beautiful trails to Mugdock Country Park, the Campsie Fells, and the forests around Lennox Castle. There is also an active riding school in the village. The village park is great spot for kids to play upon.
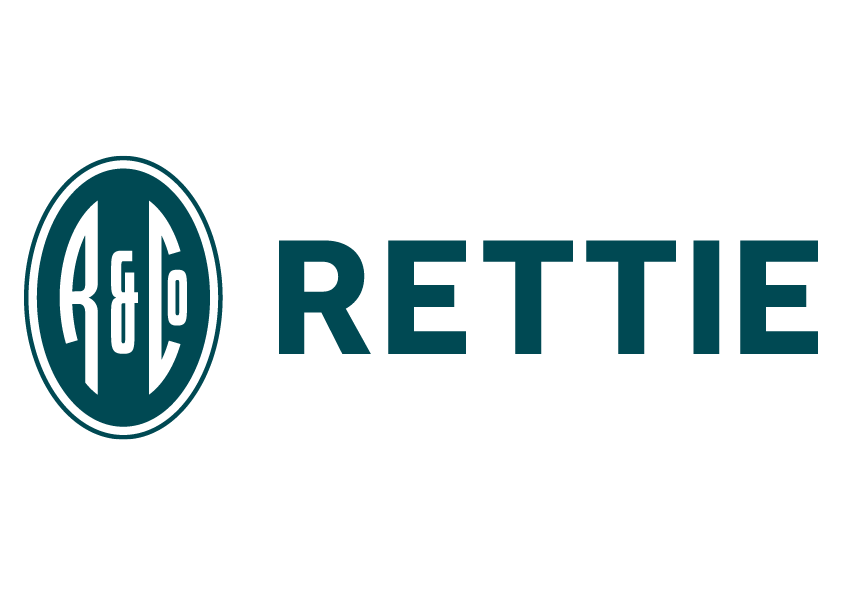
Legals
Selling Agents:
Rettie Bearsden
165 Milngavie Road
Glasgow
Strathclyde
G61 3DY
General Remarks and Information
Viewing:
By appointment through Rettie Bearsden, 165 Milngavie Road, Glasgow, Strathclyde, G61 3DY. Tel: 0141 943 3150
Reference:
Outgoings:
Fixtures and Fittings:
Only items specifically mentioned in the particulars of sale are included in the sale price.
Services:
Local Authority:
Offers:
Offers should be submitted in Scottish Legal Form to the selling agents Rettie & Co. A closing date by which offers must be submitted may be fixed later. Please note that interested parties are advised to register their interest with the selling agents in order that they may be advised should a closing date be set. The seller reserves the right to accept any offer at any time.
Internet Website:
This property and other properties offered by Rettie & Co can be viewed on our website at www.rettie.co.uk as well as our affiliated websites at www.onthemarket.com, www.thelondonoffice.co.uk and www.rightmove.co.uk.
Servitude Rights, Burdens & Wayleaves:
The property is sold subject to and with the benefit of all servitude rights, burdens, reservations and wayleaves including rights of access and rights of way, whether public or private, light, support, drainage, water and wayleaves for masts, pylons, stays, cable, drains and water, gas and other pipes whether contained in the title deeds or informally constituted and whether or not referred to above.
Important Notice:
Rettie Bearsden, their clients and any joint agents give notice that:
- They are not authorised to make or give any representations or warranties in relation to the property either in writing or by word of mouth. Any information given is entirely without responsibility on the part of the agents or the sellers. These particulars do not form part of any offer or contract and must not be relied upon as statements or representations of fact.
- Any areas, measurements or distances are approximate. Any rooms with coombed ceilings will be measured at floor level and the text will reflect the nature of the ceilings. The text, photographs and plans are for guidance only and are not necessarily comprehensive and it should not be assumed that the property remains as photographed. Any error, omission or mis-statement shall not annul the sale, or entitle any party to compensation or recourse to action at law. It should not be assumed that the property has all necessary planning, building regulation or other consents, including for its current use. Rettie & Co have not tested any services, equipment or facilities. Purchasers must satisfy themselves by inspection or otherwise and ought to seek their own professional advice.
- All descriptions or references to condition are given in good faith only. Whilst every endeavour is made to ensure accuracy, please check with us on any points of especial importance to you, especially if intending to travel some distance. No responsibility can be accepted for expenses incurred in inspecting properties which have been sold or withdrawn.
