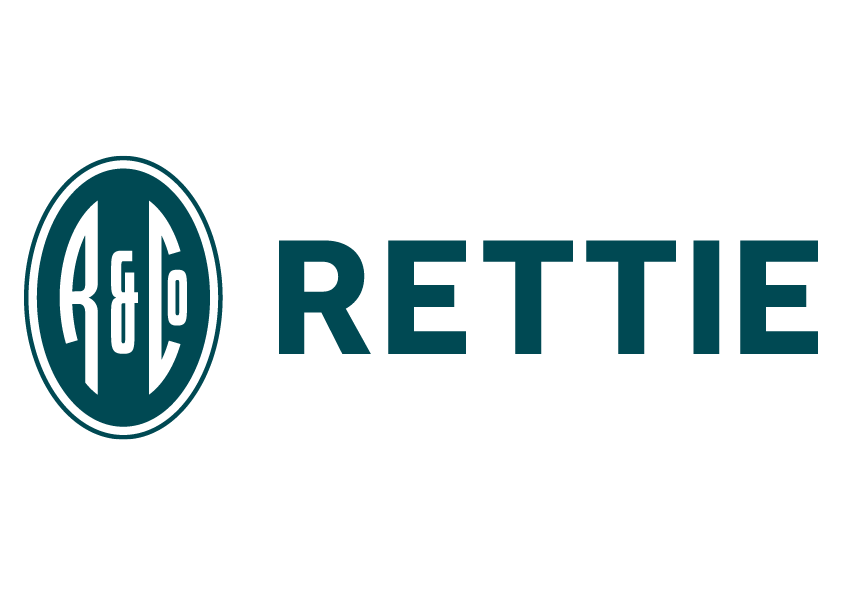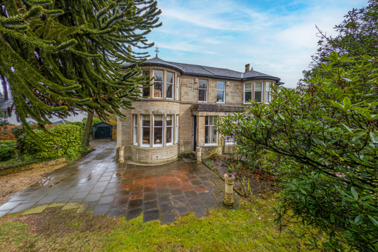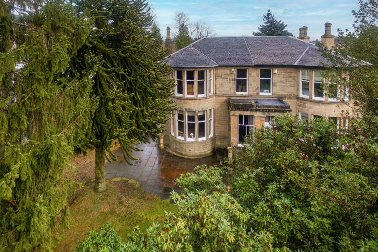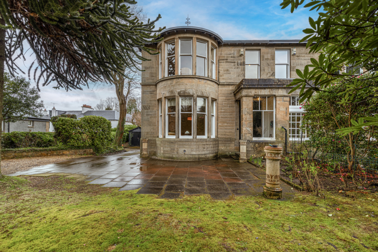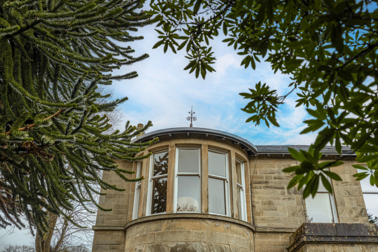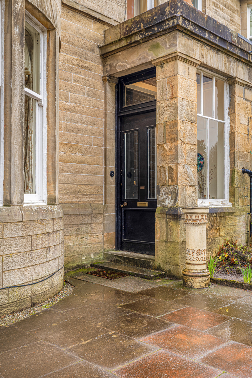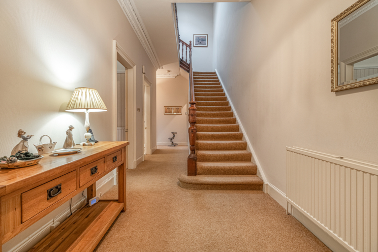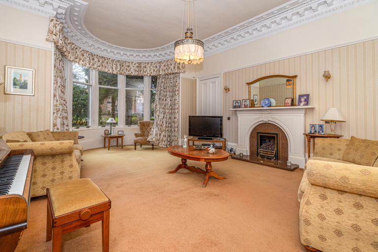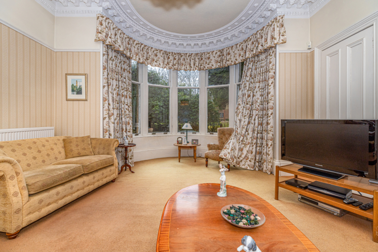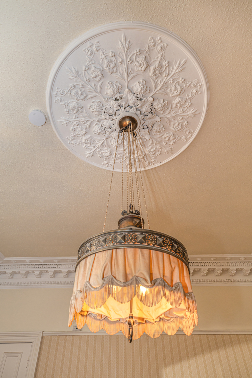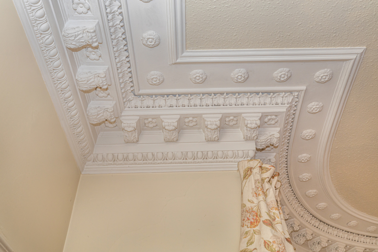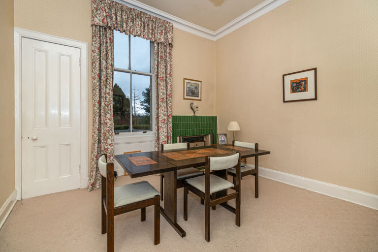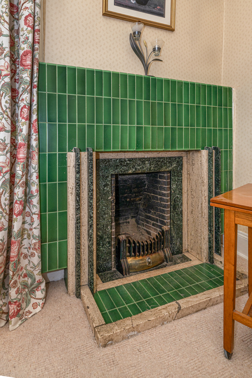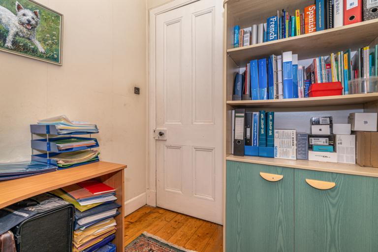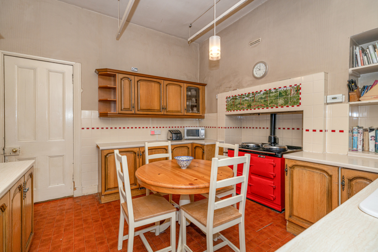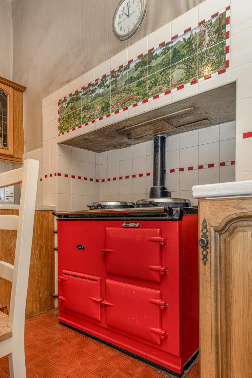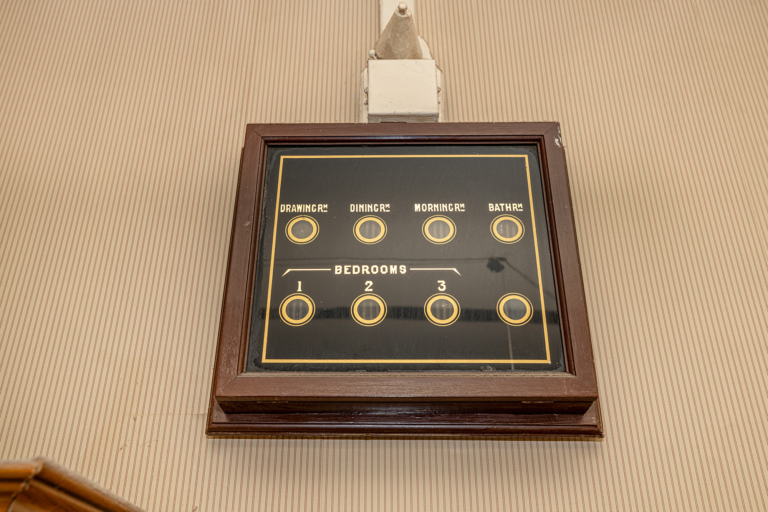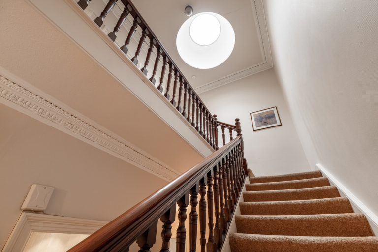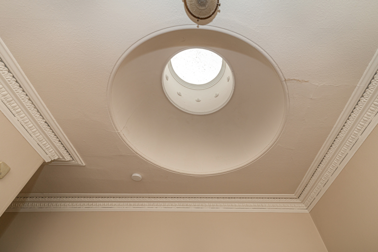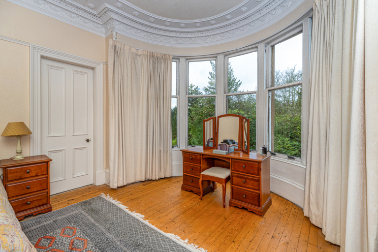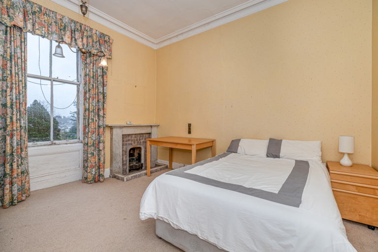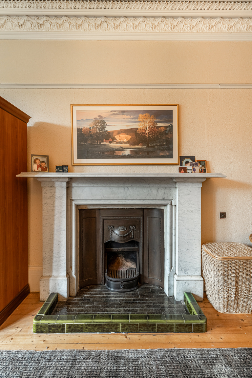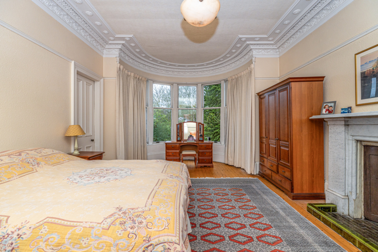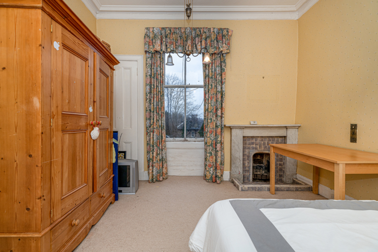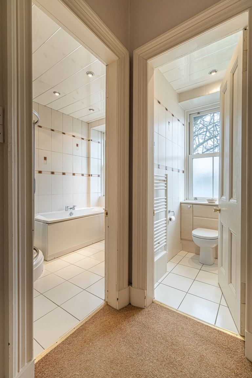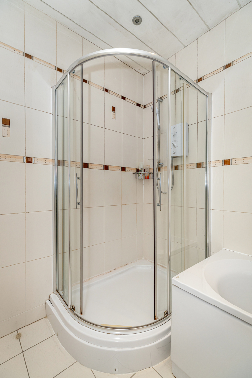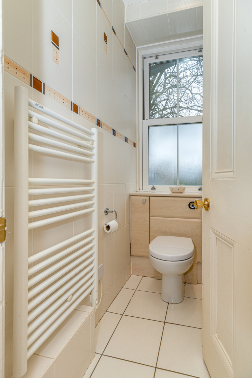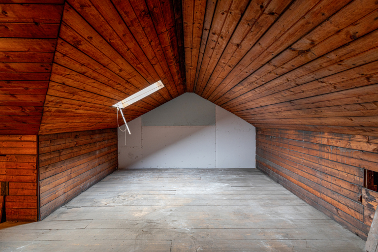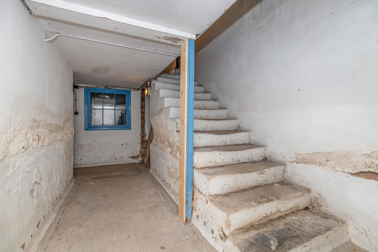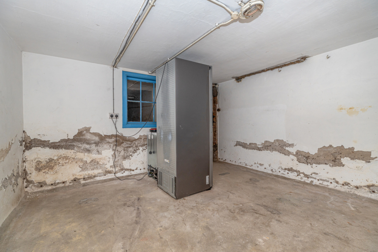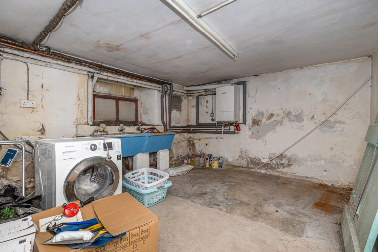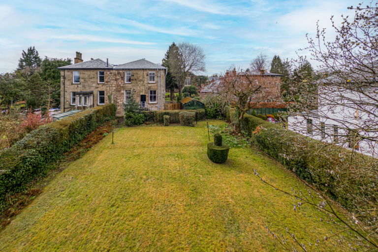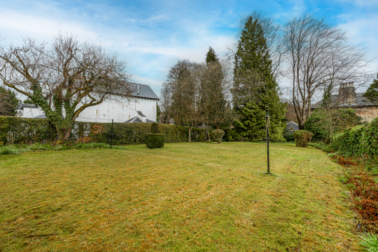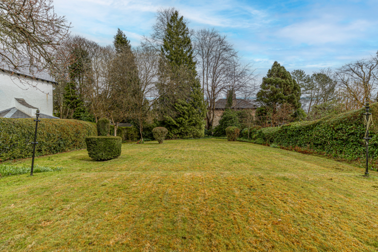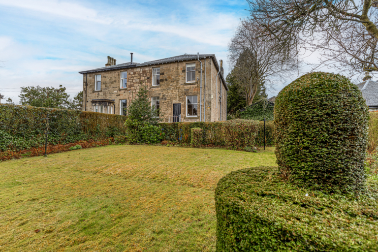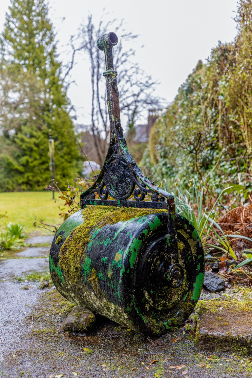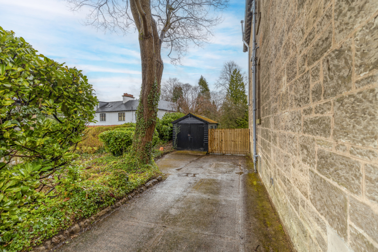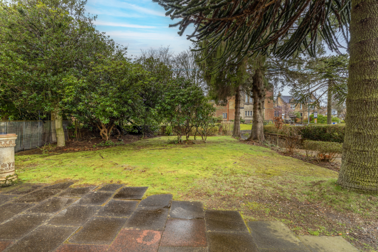
The Lindens, 94 Drymen Road, Bearsden, Glasgow, East Dunbartonshire, G61 2SY
 4
4  1
1  3
3 Description
One of Bearsden’s earliest stone Semi-Detached homes, The Lindens dates from 1885 and is located at the town centre only some 200 yards south of Bearsden Cross. A home of grand proportions its seven main apartments are set over ground and first floors, but it also has a basement level with two basement rooms, a cold store, and a more general storeroom. The attic, accessed via an original staircase, is fully floored and lined.
It truly has been the happiest of family homes for our clients who have owned the property for almost 40 years. It will now be time for another family to enjoy all that The Lindens has to offer.
- Entrance Porch
- Large Hall
- Grand Lounge with wide bow window
- Dining Room
- Home Office
- 4 Bedrooms including sizeable principal bedroom with bow window
- Kitchen with Aga
- Bathroom
- 2 WC’s
Retained is the original ceiling plaster work with the main bedroom, and particularly the lounge, magnificent examples. The original panelled doors are kept, but painted, with marble fireplaces in the lounge (painted) and in bedrooms 1 and 2. Whilst the two WC’s and the bathroom are of a modern spec it is fair to highlight that, generally, the specification of the house is dated. Apart from the double glazed, uPVC framed, sash and casement windows in the bathroom and upstairs WC all windows are original. Central heating is mains gas operating via a modern (2007) British Gas Worcester Greenstar 532i condensing combination boiler. The roof pitches were re-slated in two stages, 2005 (W) and 2015 (N&E). The house is alarmed.
The house sits upon on a sizeable plot of approximately 1/3 acre, the house itself set well back from Drymen Road and with a high stone wall, and planting, as a screen. Most of the garden lies to the back of the property where a large area of level grass is a great space for kids to play upon. The rear garden is enclosed and gated. Stone gate posts with iron driveway gates open to a drive that sweeps to the house where there is a slabbed hard standing at the front and a drive/parking area to the side of the house, and a single garage timber. Hedgerows provide boundaries to the garden, rhododendrons provide Spring colour, and some trees, including a magnificent Monkey Puzzle, interest, and feature.
Ground Floor
- Entrance Porch - with the substantial front door and floor tiles.
- Hall - a large reception hall dominated by the grand original staircase. Two hall cupboards. Door, via staircase, to the basement level. Cornicing.
- Lounge - a wonderfully grand sitting room with stunning ceiling cornice retained. Painted marble fireplace with a granite inlay and hearth featuring a living flame coal effect gas fire. Lots of light by virtue of a broad 5-frame bow window facing west.
- Store - off the lounge is a shelved storeroom (former butler’s pantry) with window to the side(N).
- Dining Room - east facing window. Art deco fireplace in the corner of the room. Cornice.
- Home Office - compact but an ideal home study space with window to the side(N).
- Kitchen -a square shaped room facing rear (E). Units are oak, country style, with laminate worktops into which is set a white enamel sink. Red gas Aga (2 plates, 2 ovens). Laundry pulleys.
- WC - this is the most recent addition to the house. A contemporary white suite is set into fitted cloakroom furniture. Floor and walls are tiled. Heated towel radiator.
First Floor
- The Victorian staircase has taken on a deep rich patina to the handrail, balustrade, and newel posts. It ascends to a first-floor hall, both brightly illuminated by a circular roof cupola. Hall cupboard and a door opening to the staircase to access the attic. Cornicing.
- Bedroom 1 - set above the lounge and of a similar scale. Fine original cornice retained. Handsome marble fire surround with the original brass fireplace inset. Wide bow window to the front(W). Connecting door to bedroom 4 (ideal if bedroom 4 is used as a nursery).
- Bedroom 2 - window to the rear (E). Marble fireplace. Cornice.
- Bedroom 3 - another double room. Window rear (E). Cornice.
- Bedroom 4 - double bedroom again. Window front(W). Cornice. Door connecting to bedroom 1.
- Bathroom - modern white suite with whb, bath, and a large shower enclosure with a Mira sport electric shower. Walls and floor tiled. Heated towel radiator.
- WC - separate from the bathroom but similarly fitted. Comprises wc and whb. Heated towel radiator.
Attic
- The attic is reached via an original staircase off the first-floor hall. It is lined (walls and ceiling) in tongue and groove pine panelling and retains the original pine floorboards. Two skylight windows.
Basement Level
From the reception hall stone stairs descend to the property's basement level.
- Basement Hall - access to all basement rooms and where there are two hatch doors to the rest of the property’s subfloor.
- Room 1 - laundry room with plumbing for a washing machine. Two original Belfast sinks. Window to the side (N), the boiler is in this room. Plenty of space for storage.
- Room 2 - a similar size to room 1. Owners keep their freezers here. Window to the rear (E). Again, plenty of space or storage.
- Room 3 - this is the properties or original cold store, and part of the original slate cold shelf is retained. Side window(N).
- Room 4 - this is just for storage and has a side(N) window which may have been a coal hatch originally.
Situation
The property could not have a more central location situated as it is but a couple of hundred yards south of The Cross and even less from Bearsden Railway Station. On one’s doorstep, literally, are the shops and amenities to be found at The Cross which are extensive. Just to the south, off Drymen Road at Station Road is Bearsden Railway Station and a particularly well stocked Co-op. On Drymen Road, and Roman Road, there are regular bus services. School catchment is for Bearsden Primary (at The Cross) and for Bearsden Academy at Courthill (ranked No. 2 State Secondary School in Scotland). Also within Bearsden is St Nicholas’s Primary on Duntocher Road and at the top of Ledcameroch Road, the Junior School for The High School of Glasgow, its Secondary School is just south of Bearsden at Anniesland. At Bearsden Cross is The Hub the suburbs local Community Centre including Bearsden’s Library and Registry Office. There are churches of various denominations, GP Practices, Dental Practices, Tennis Clubs, and a Bowling Club. Bearsden has three Golf Clubs. Recently completed is the superb new local authority Allander Sprts/Leisure Centre. Shopping is very well catered for with quality independent retailers at The Cross including a butchers and fishmongers along with a Marks & Spencer Food Hall. On Milngavie Road, at Kessington, is a large Asda and a Sainsbury’s convenience store. South of Bearsden, at Anniesland, is a large Morrison’s and in Milngavie an excellent Waitrose and a large Aldi. Milngavie, too, has a Marks & Spencer’s.
Sat NAV ref: G61 2SY
Legals
Selling Agents:
Rettie Bearsden
165 Milngavie Road
Glasgow
Strathclyde
G61 3DY
General Remarks and Information
Viewing:
By appointment through Rettie Bearsden,
165 Milngavie Road, Glasgow, Strathclyde, G61 3DY
Telephone 0141 943 3150
Reference:
Outgoings:
Fixtures and Fittings:
Only items specifically mentioned in the particulars of sale are included in the sale price.
Services:
Local Authority:
Offers:
Offers should be submitted in Scottish Legal Form to the selling agents Rettie & Co. A closing date by which offers must be submitted may be fixed later. Please note that interested parties are advised to register their interest with the selling agents in order that they may be advised should a closing date be set. The seller reserves the right to accept any offer at any time.
Internet Website:
This property and other properties offered by Rettie & Co can be viewed on our website at www.rettie.co.uk as well as our affiliated websites at www.onthemarket.com, www.thelondonoffice.co.uk and www.rightmove.co.uk.
Servitude Rights, Burdens & Wayleaves:
The property is sold subject to and with the benefit of all servitude rights, burdens, reservations and wayleaves including rights of access and rights of way, whether public or private, light, support, drainage, water and wayleaves for masts, pylons, stays, cable, drains and water, gas and other pipes whether contained in the title deeds or informally constituted and whether or not referred to above.
Important Notice:
Rettie Bearsden, their clients and any joint agents give notice that:
- They are not authorised to make or give any representations or warranties in relation to the property either in writing or by word of mouth. Any information given is entirely without responsibility on the part of the agents or the sellers. These particulars do not form part of any offer or contract and must not be relied upon as statements or representations of fact.
- Any areas, measurements or distances are approximate. Any rooms with coombed ceilings will be measured at floor level and the text will reflect the nature of the ceilings. The text, photographs and plans are for guidance only and are not necessarily comprehensive and it should not be assumed that the property remains as photographed. Any error, omission or mis-statement shall not annul the sale, or entitle any party to compensation or recourse to action at law. It should not be assumed that the property has all necessary planning, building regulation or other consents, including for its current use. Rettie & Co have not tested any services, equipment or facilities. Purchasers must satisfy themselves by inspection or otherwise and ought to seek their own professional advice.
- All descriptions or references to condition are given in good faith only. Whilst every endeavour is made to ensure accuracy, please check with us on any points of especial importance to you, especially if intending to travel some distance. No responsibility can be accepted for expenses incurred in inspecting properties which have been sold or withdrawn.

