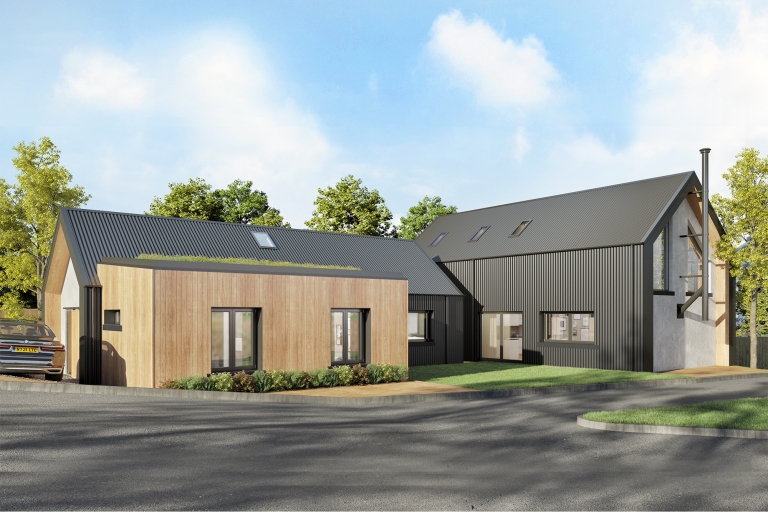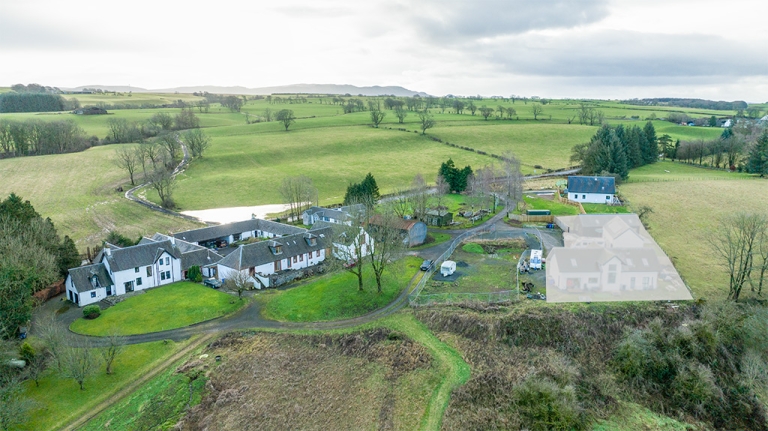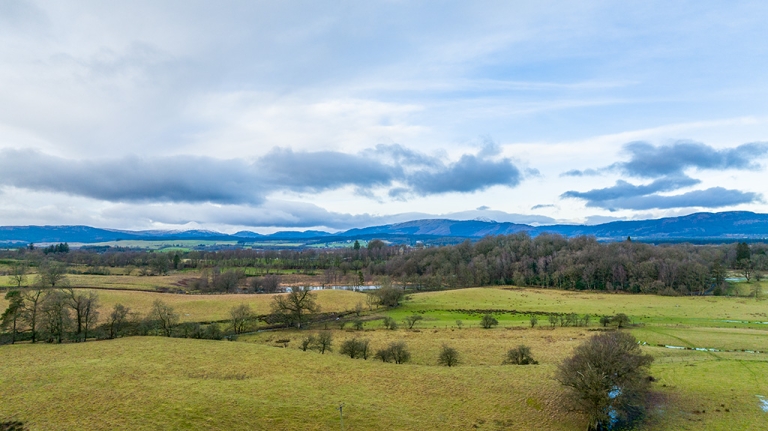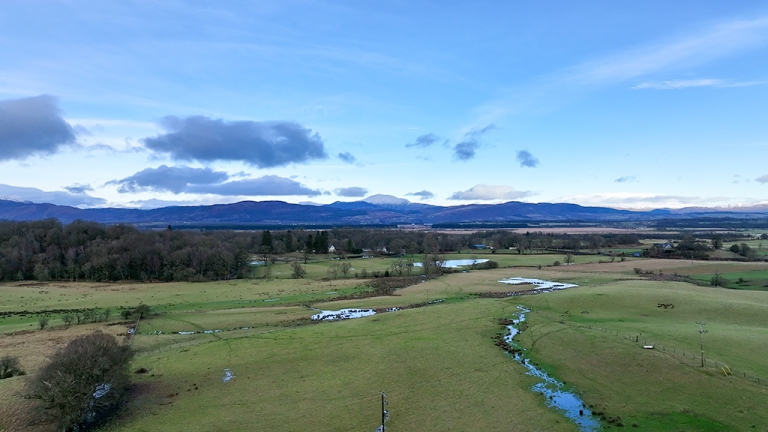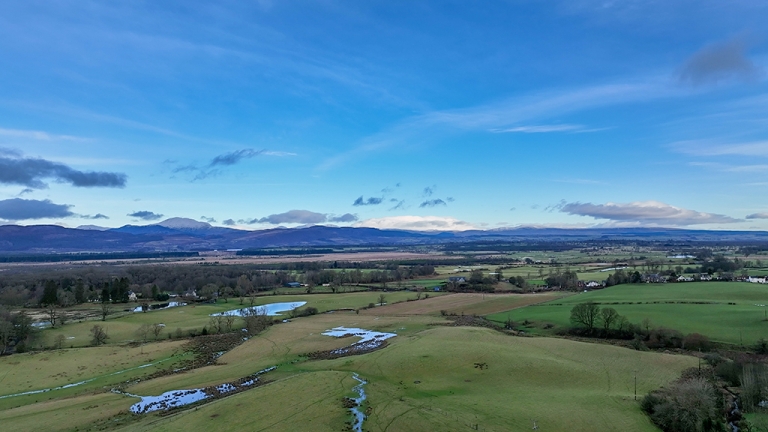
Plot 1 Cashley Farm, Aberfoyle, Stirlingshire, FK8 3PA
Offers over
£125,000
Description
· Building Plot with Full Planning Permission for a highly contemporary home (approximately 198m2, , 2130 sq ft).
· Wonderful views over countryside to Trossachs, Stirlingshire Hills and summit of Ben Ledi.
· Plot understood to be approximately 0.2 acres (0.198 acres)
· Intention for Air Source Heat Pump, Solar Panels, and underfloor heating with concrete flooring to the ground floor.
· Striking black profile steel sheeting to walls and roof with black Alu-clad double-glazed windows.
· Off-white rendered gables and some timber detailing.
· Two main building structures connected via flat roof corridor with living (Sedum) roof.
· Accommodation mainly on ground floor except a fabulous principal Bedroom Suite, with Balcony, Dressing Closet and Ensuite on the first floor.
· Formal Lounge in addition to open plan Kitchen/Dining/Living Room.
· Rural setting with other homes, at Cashley Farm, west of Buchlyvie Village.
· Planning consent granted 9 December 2021 under Stirling Planning Reference: 21/00838/FUL.
· A great opportunity to build your own home.
Cashley Farm is on the westerly side of Buchlyvie and is home to a small group of homes including some individually built houses. Plot 1 is one of five private building plots (three properties already built) at the northwest corner of Cashley.
Our clients secured Full Planning Consent for a striking, highly insulated, and contemporary Detached House in December 2021. Working with Fleming Homes, of Duns in Berwickshire, our clients have designed a gorgeous property that acknowledges the agricultural origins of the site with its bold corrugated steel sheeting, in black, to both walls (with contrasting off-white rendered gables) and roof (with a small living [Sedum] flat roof section connecting the two main building structures) along with some wooden accenting. Black Alu-clad double-glazed windows continue the theme with two sliding ‘barn doors’ a further nod to its setting and origins. Our clients’ aim was to have an as energy efficient home as possible and whilst it would not be to Passivhaus standard, it was to be close to it and to meet with requirements for ‘eco’ mortgages. This was to be achieved through high specification windows, solar roof panels, air source heat pump and high levels of insulation. The goal was to have the house self-sufficient, power wise. There is mains water to the site. Drainage was to be to a sophisticated private drainage system (the same as the other new homes at Cashley) which purifies the water before it outflows into Cashley Burn.
As one can see from the illustrative CGI, and illustrative floor plans, the house really is highly contemporary in design and includes some key spaces – perhaps most notably that all important open plan kitchen/dining/living area and, solely on the first floor, a fantastic main bedroom suite with generous bedroom area, dressing closet, ensuite and a bank of three roof terrace windows accessing a good sized balcony from which to take in a truly outstanding view. This panoramic vista takes one across the adjoining countryside towards the hilltops of Craig of Monievreckie and Beinn Dearg of The Queen Elizabeth Forest Park and beyond this to the summit of Ben Ledi.
For many, building one’s dream home is an aspiration. Here is an almost readymade proposition to make that a reality, our clients having already paid for design and engineering fees. Fleming Homes (www.fleminghomes.co.uk) who worked on the technical side of the property design and would be the manufacturer of the kit, would build the structure off site and deliver to site. It would then be a matter of commissioning a contractor to undertake the build. They have the site investigation report, the topographical survey, and the drainage design. The new purchaser would simply need to engage Fleming Homes again. A building warrant has not been applied for, which the purchaser would need to do before building works could commence. Of course, one could pursue alternative arrangements and plans, subject to any subsequent planning approval and building warrant.
The planning approval, and associated drawings, can be found on the Stirling Council Planning Portal website, using the planning reference: 21/00838/FUL, and interested parties should visit this for further information.
In terms of landscaping no formal design has been undertaken in this respect, but as one can see from the planning submissions, there are three garden areas intended along with a hardstanding for parking cars and a courtyard. The purchaser can style to their own choosing. Similarly, subject to a new planning application and building warrant, clients could pursue their own design of home and/or lay-out.
It is the plot that is for sale, with its Planning Permission, as our clients are now undertaking another project.
One can refer to the floor plan, but in summary the current plans comprise:
GROUND FLOOR (Approx 161.3 sq m)
· Entrance Hall and Corridor – With both front (double) and rear (single) doors, including the ‘link’ between the two wings.
· Formal Lounge.
· Kitchen – Plan for design to have an island.
· Dining Area and Living Room, open-plan to the kitchen – Lots of glass, patio, doors, and the design includes a wood burning stove and the bold feature of a clear-storey void above the living room.
· Utility Room
· Study
· Bedrooms 2 and 3 – Both double rooms, both with wardrobe provision.
· Wet Room (shower room)
· Bathroom – With ‘wet zone’ shower.
· Plant Room
FIRST FLOOR (Approx 36.7 sq m)
· Landing.
· Bedroom 1 – With balcony
· Dressing Closet
· Ensuite Shower Room
SITUATION
Buchlyvie is a charming Stirlingshire Village on the A811. It has a well-regarded village Primary School with secondary provision at Balfron High. There is a Health Centre and within the village a Village Pub, and a well-stocked General Store. It is only 14 miles from Stirling, 22 miles from Glasgow and some 50 miles from Edinburgh.
SAT NAV REF: FK8 3PA
If entering from the west, from the Ballat Crossroads at the junction of the A81 and A811 you will find the entrance to Cashley on the left-hand side of the road, just over half a mile west of the village itself.
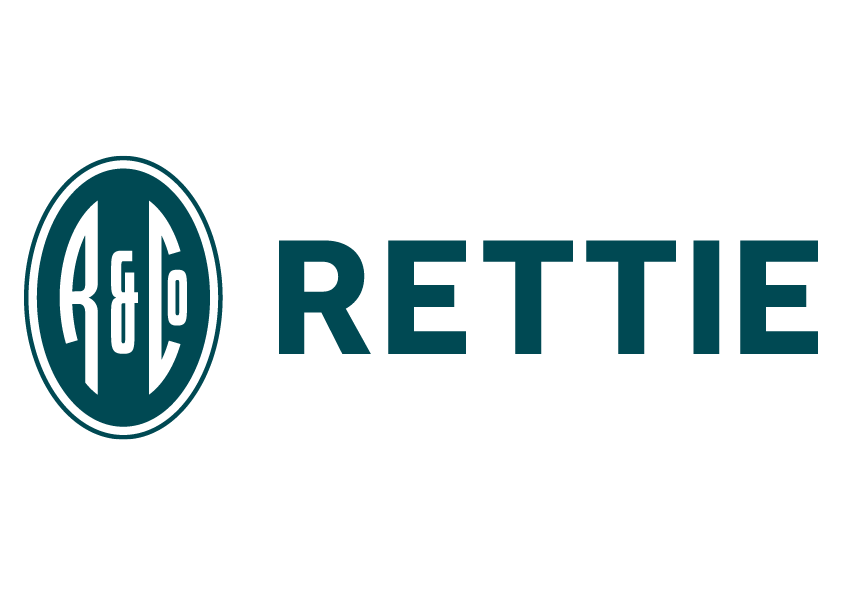
Legals
Selling Agents:
Rettie Bearsden
165 Milngavie Road
Glasgow
Strathclyde
G61 3DY
General Remarks and Information
Viewing:
By appointment through Rettie Bearsden,
165 Milngavie Road, Glasgow, Strathclyde, G61 3DY
Telephone 0141 943 3150
Reference:
Outgoings:
Fixtures and Fittings:
Only items specifically mentioned in the particulars of sale are included in the sale price.
Services:
Local Authority:
Offers:
Offers should be submitted in Scottish Legal Form to the selling agents Rettie & Co. A closing date by which offers must be submitted may be fixed later. Please note that interested parties are advised to register their interest with the selling agents in order that they may be advised should a closing date be set. The seller reserves the right to accept any offer at any time.
Internet Website:
This property and other properties offered by Rettie & Co can be viewed on our website at www.rettie.co.uk as well as our affiliated websites at www.onthemarket.com, www.thelondonoffice.co.uk and www.rightmove.co.uk.
Servitude Rights, Burdens & Wayleaves:
The property is sold subject to and with the benefit of all servitude rights, burdens, reservations and wayleaves including rights of access and rights of way, whether public or private, light, support, drainage, water and wayleaves for masts, pylons, stays, cable, drains and water, gas and other pipes whether contained in the title deeds or informally constituted and whether or not referred to above.
Important Notice:
Rettie Bearsden, their clients and any joint agents give notice that:
- They are not authorised to make or give any representations or warranties in relation to the property either in writing or by word of mouth. Any information given is entirely without responsibility on the part of the agents or the sellers. These particulars do not form part of any offer or contract and must not be relied upon as statements or representations of fact.
- Any areas, measurements or distances are approximate. Any rooms with coombed ceilings will be measured at floor level and the text will reflect the nature of the ceilings. The text, photographs and plans are for guidance only and are not necessarily comprehensive and it should not be assumed that the property remains as photographed. Any error, omission or mis-statement shall not annul the sale, or entitle any party to compensation or recourse to action at law. It should not be assumed that the property has all necessary planning, building regulation or other consents, including for its current use. Rettie & Co have not tested any services, equipment or facilities. Purchasers must satisfy themselves by inspection or otherwise and ought to seek their own professional advice.
- All descriptions or references to condition are given in good faith only. Whilst every endeavour is made to ensure accuracy, please check with us on any points of especial importance to you, especially if intending to travel some distance. No responsibility can be accepted for expenses incurred in inspecting properties which have been sold or withdrawn.

