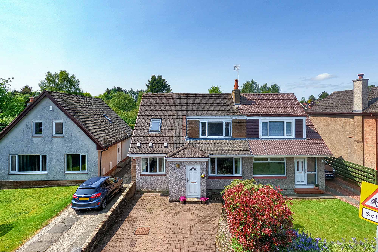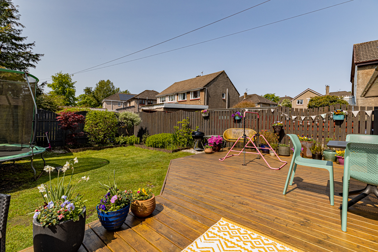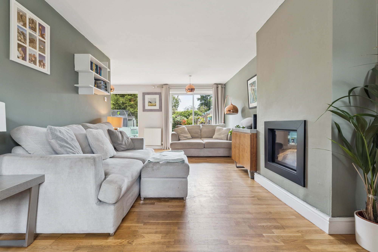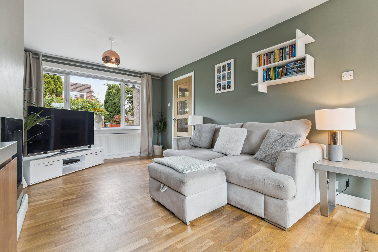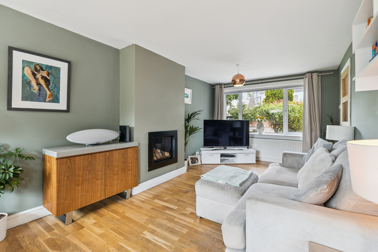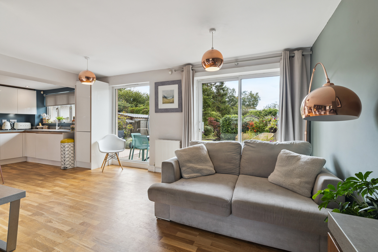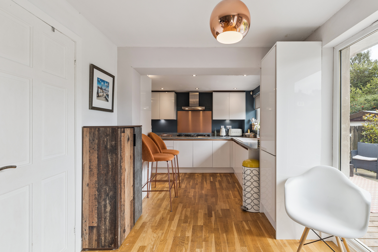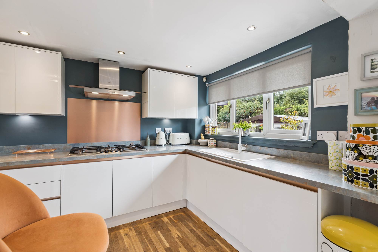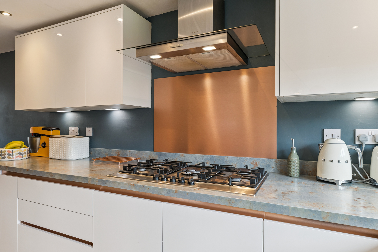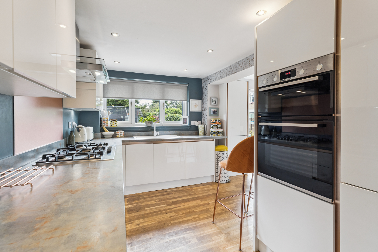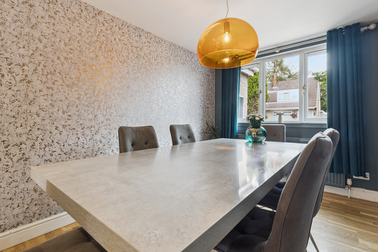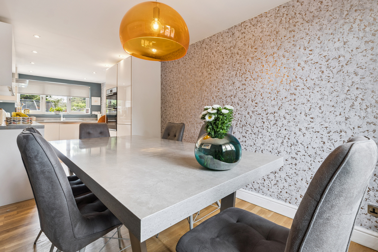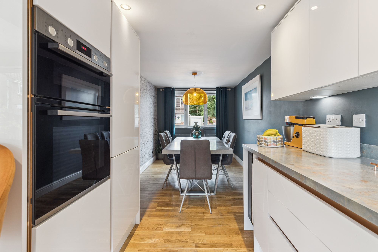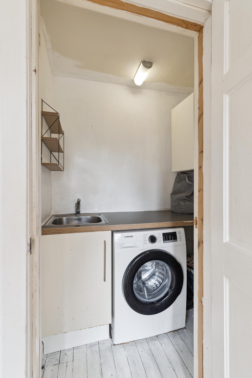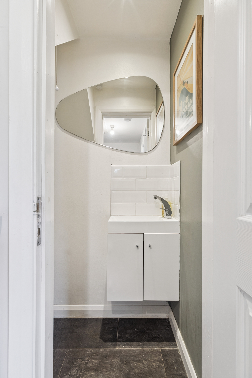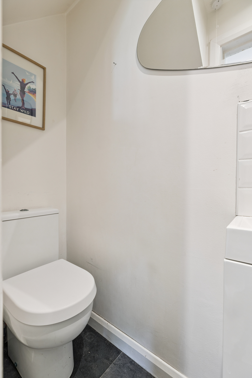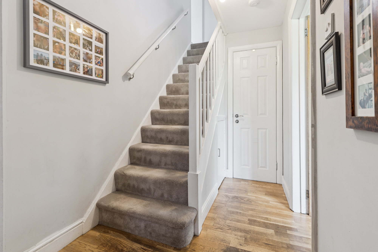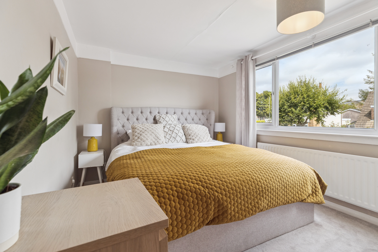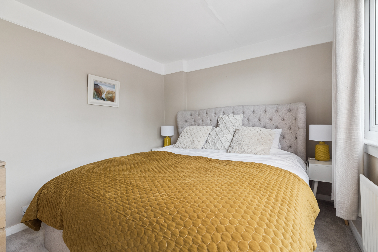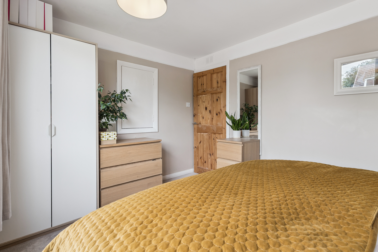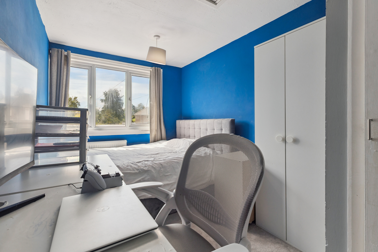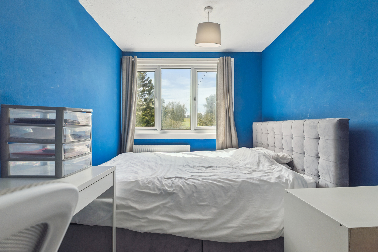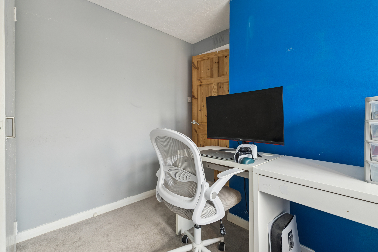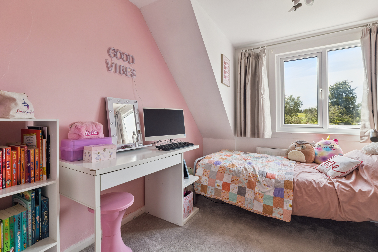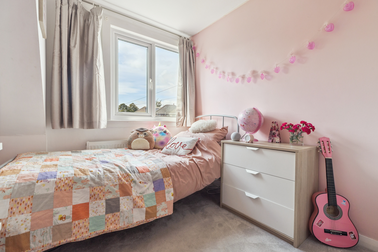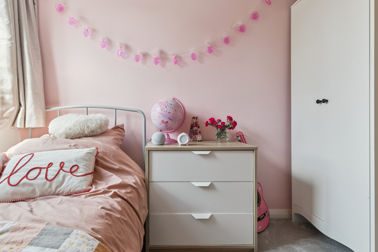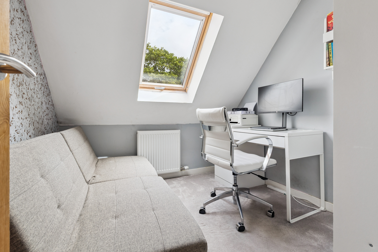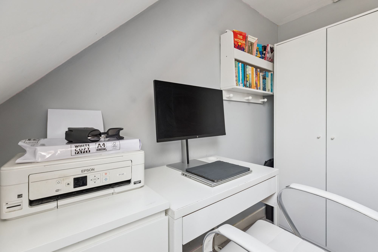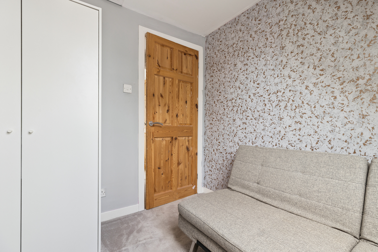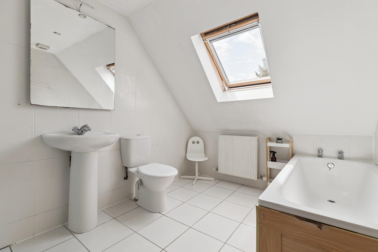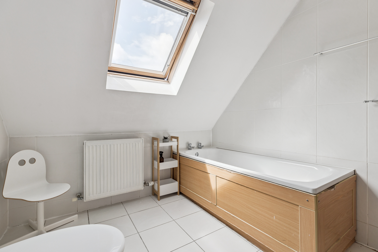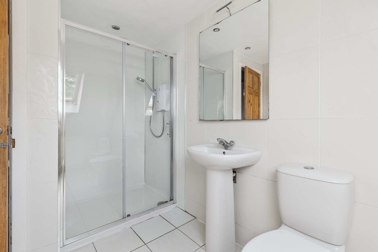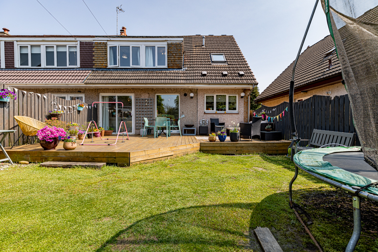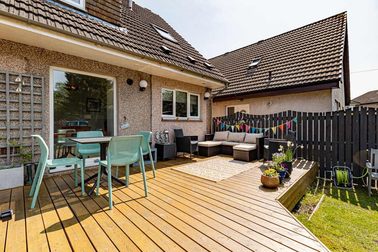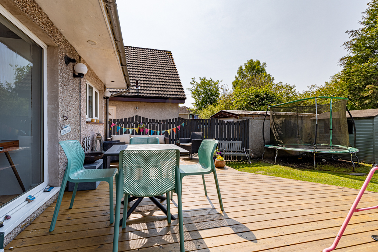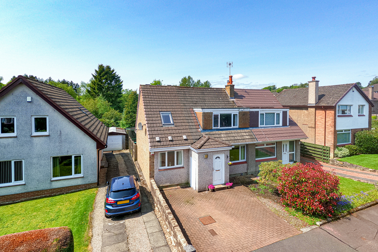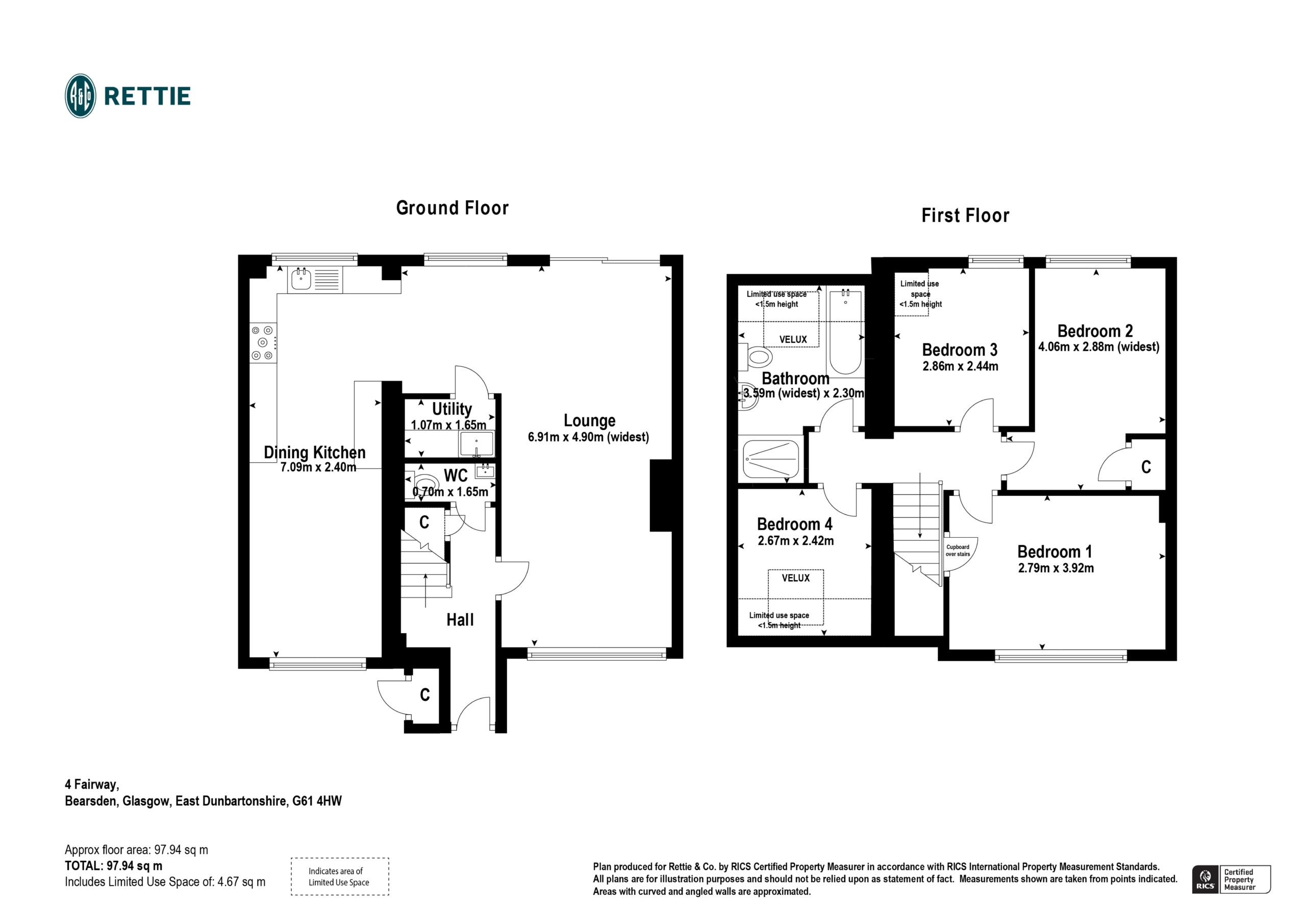An impressively extended Semi Detached House providing 4 bedrooms and a most attractive open plan living area of lounge through to kitchen and then to dining room. Located in the Castlehill district it is literally around the corner from the primary school and only 0.5 mile to Saint Nicholas primary and the consistently high-performing Bearsden Academy. Built by Wimpey Homes in the 1960s the house had a one and half storey side extension added some 20 years ago. A most successful alteration it provided, along with some layout redesign, another public room, new location for the kitchen, a fourth bedroom, and the asset of a far larger bathroom. It makes for a great family home.
The spec includes double glazed windows and doors (in white uPVC), a gas central heating system with a Worcester Greenstar 30i ErP condensing combination boiler (2020), under a maintenance contract with British Gas and with the convenience of a Hive digital controller (App facility allows remote operation), a very smart fitted kitchen by Wren (2020), modern white sanitaryware to both bathroom and WC, and to the front of the house a Tesla electric car charging point (can be included as part of an agreed sale).
The rear garden of the house is a particularly pleasant area with a leafy outlook and includes a large, solidly built, timber sundeck - a great sprt for socialising. The front garden can take two cars and there is a useful tool/garden store shed backing onto the vestibule.
-Chalet style Semi Detached House
-Lovely rear garden
-4 bedrooms (2 double,2 single)
-Roomy lounge with fireplace
-Open plan kitchen, by Wren (2020)
-Dining room off kitchen
-Laundry room store
-Bathroom with large shower enclosure
-Ground floor WC
-Gas CH (condensing combi boiler)
-uPVC Double glazing
-Tesla car charging point (available)
-Great for schools






