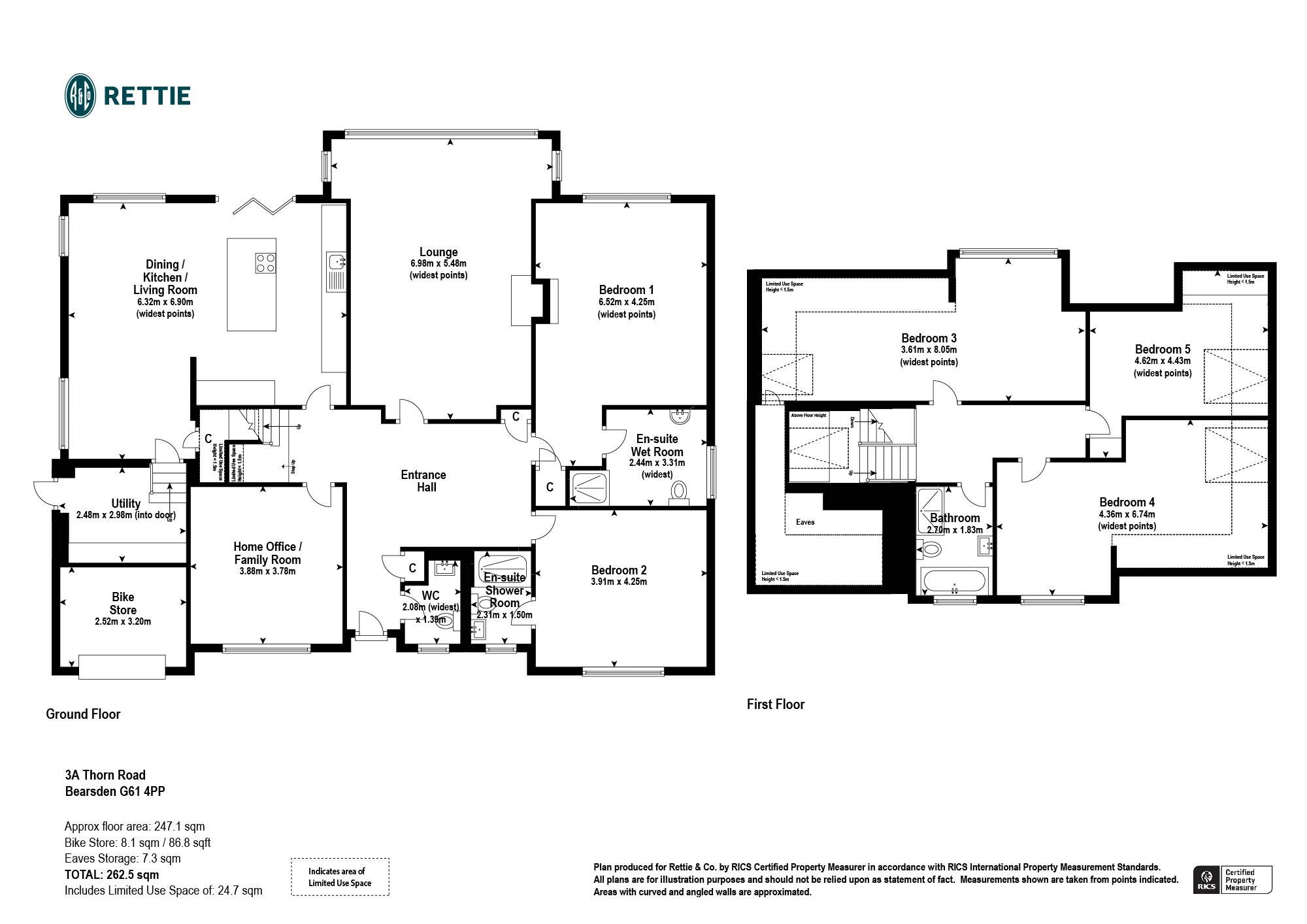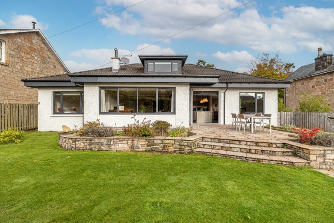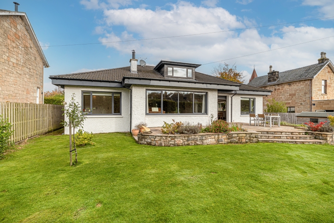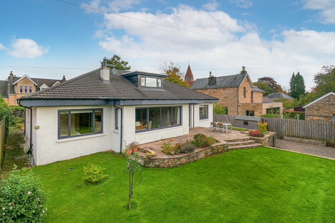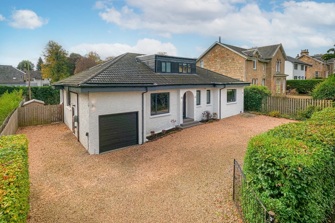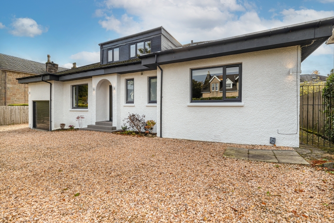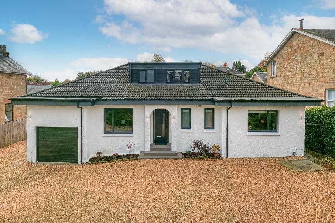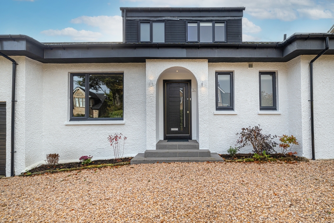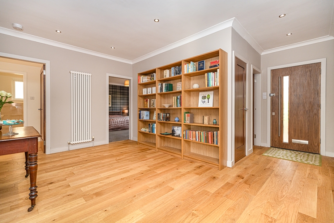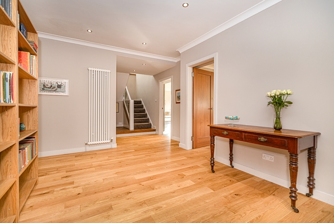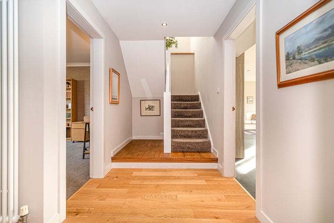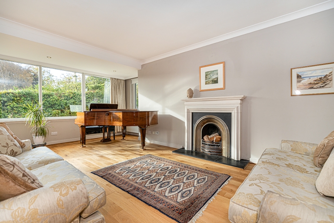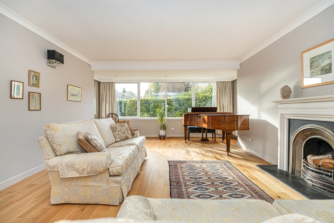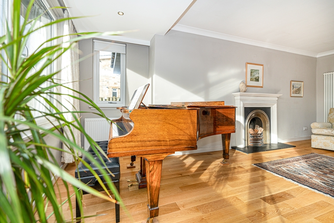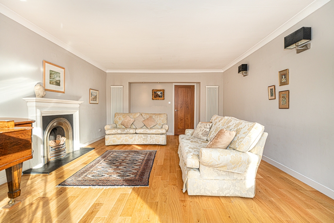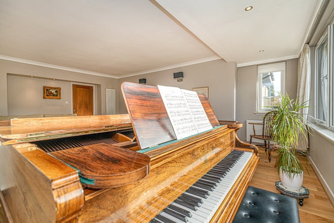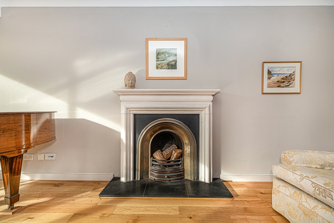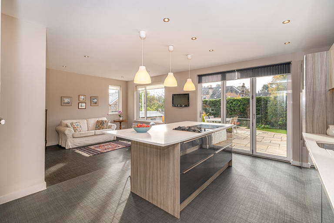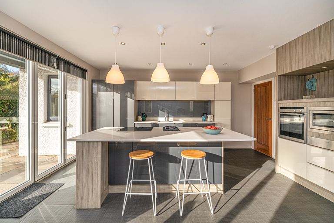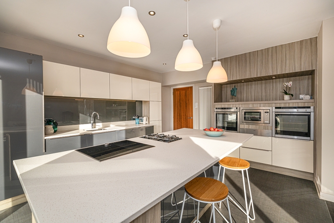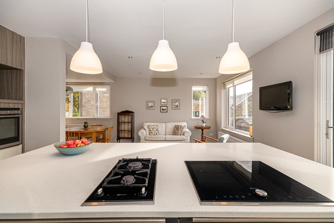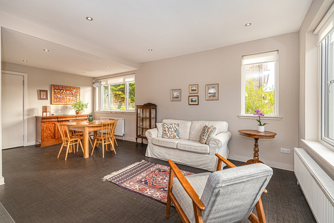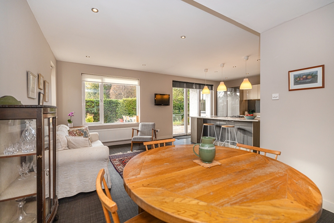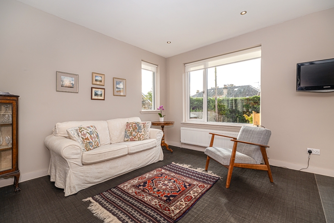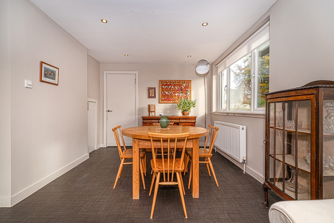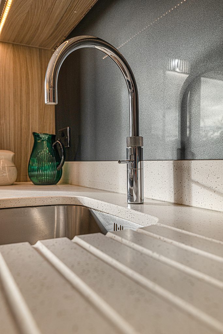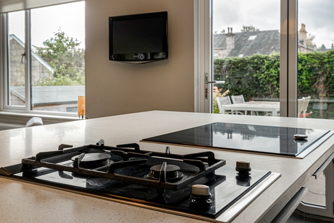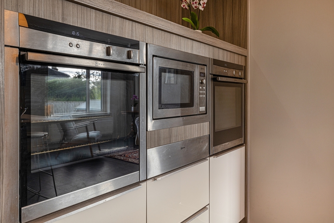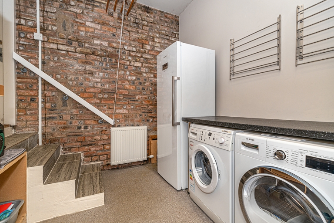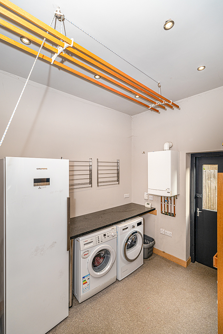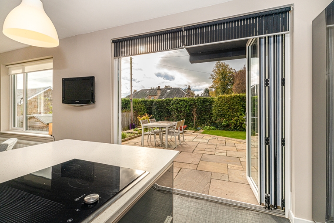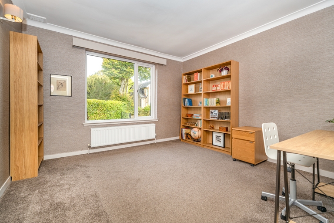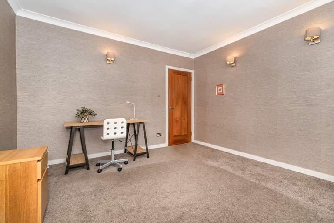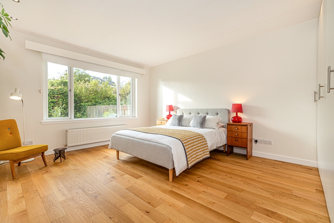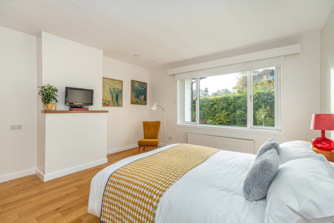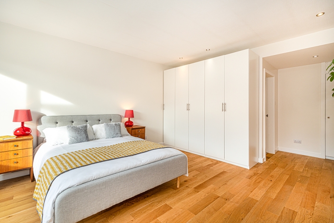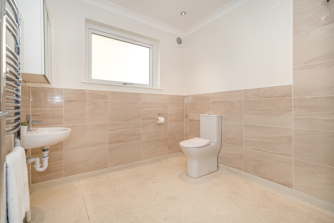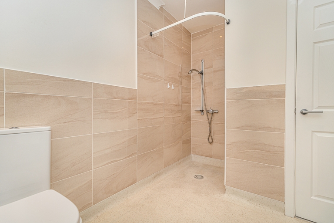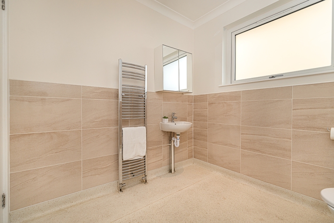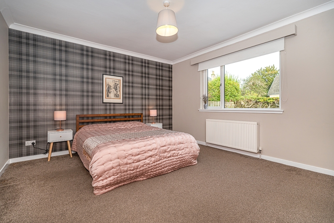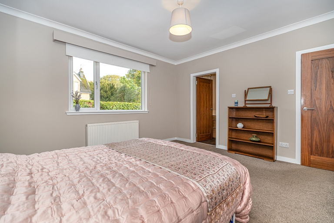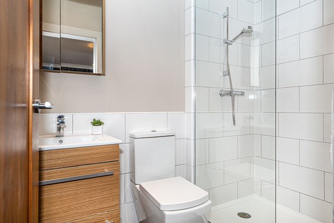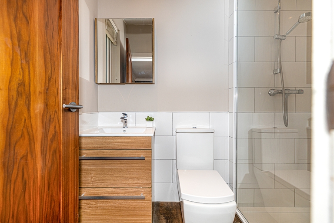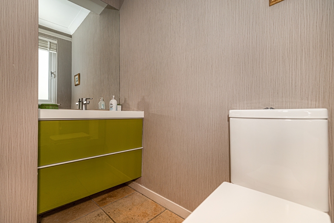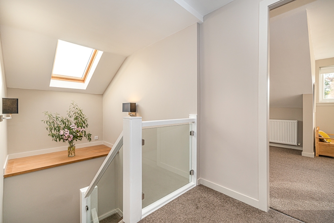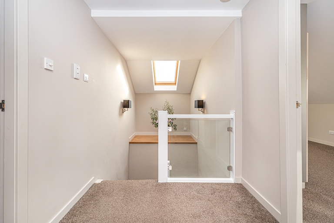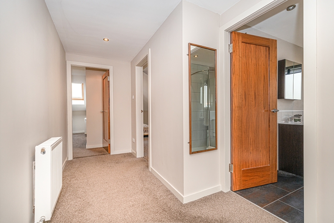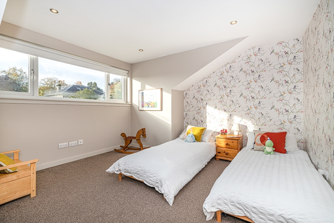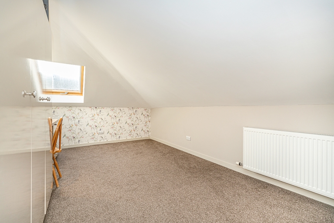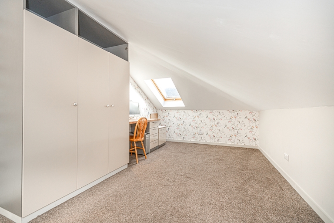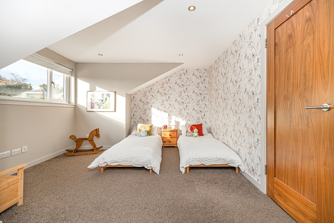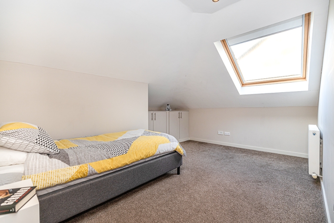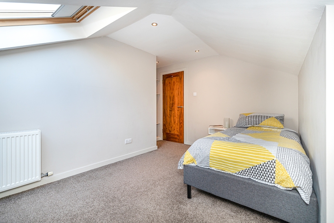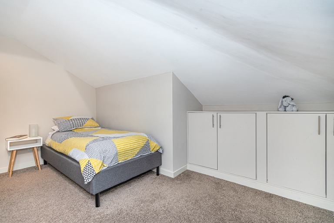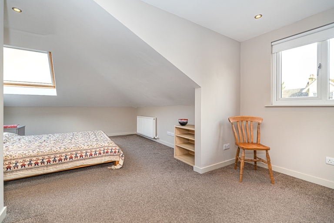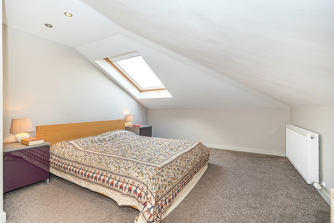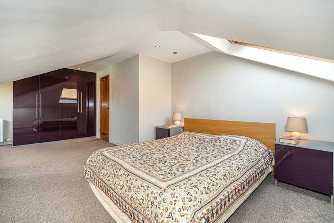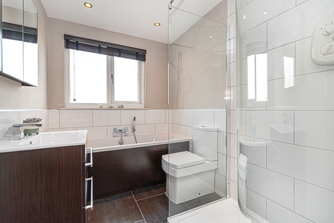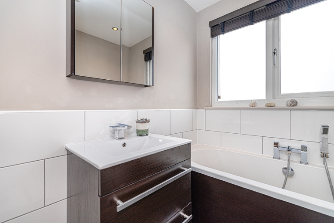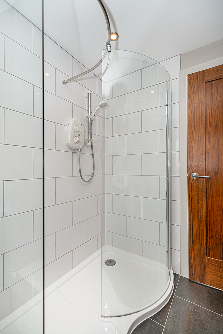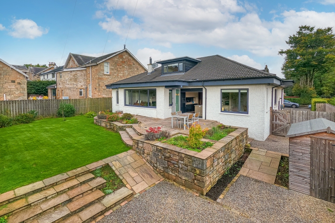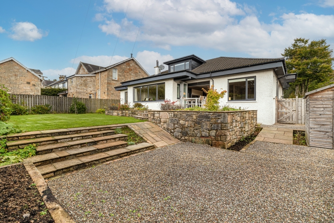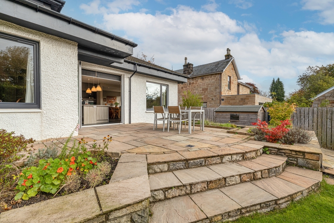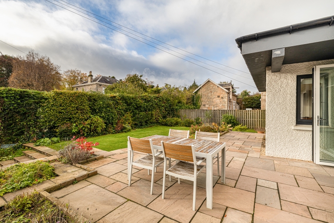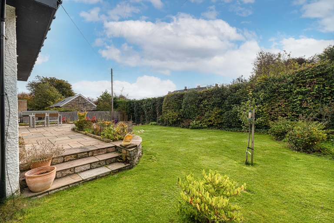
3A Thorn Road, Bearsden, Glasgow, East Dunbartonshire, G61 4PP
Offers over
£695,000
 5
5  3
3  3
3 Description
-
-
- A sizeable, beautifully remodelled five-bedroom, Detached House
- Extensively renovated and updated with contemporary styling in 2013
- Five double Bedrooms (two Ensuite)
- Two Public Rooms plus large open-plan Kitchen/Dining/Living Room
- Main Bathroom, guest WC, Utility Room
- Contemporary uPVC double glazing (grey exterior finish)
- Gas central heating with combination boiler
- Bike store (formerly garage)
- Great location at very centre of Bearsden Cross
- Bearsden Primary and Bearsden Academy catchment
- Lovely, landscaped garden, south facing at rear
- Extensive floor area, 2336 sq ft (247 sq m)
Built, post-war, upon the westerly garden of the neighbouring Victorian house, is this individually designed five bedroom (eight apartment) Detached House. It has a fantastically central location, literally at Bearsden Cross, with a wide, south-facing rear garden, which has been professionally landscaped.
The more modest front façade belies the extent of accommodation within and the rear elevation, perhaps, better conveys that which is on offer. In referring to our floor plans, clients can see that the rooms are sizeable (2336 sq ft, 247 sq m) and provide eight main apartments including a dining/living room, set open plan to a large kitchen, to provide that all-important ‘heart-of-the-home’ family space. All rooms are generously proportioned, including the halls, and two of the five bedrooms feature ensuites, the principal bedroom’s being a wet room.
The property was significantly renovated and remodelled ten years ago, the result of which is this contemporary modern home in this most established, and traditional, of Bearsden locations. The house is a stone’s throw from Bearsden Cross and, as such, at the very heart of the community with all its excellent amenities, shops, and restaurants on your doorstep. Bearsden’s railway station is 500m away on Station Road. School catchment is for Bearsden Primary (at The Cross) and for the high-performing (No.2 state secondary in Scotland) Bearsden Academy at Courthill. Bearsden is also home to the Bearsden Early Years Centre, St Nicholas’ Primary, and The High School of Glasgow Junior School (its senior school being just south of Bearsden at Anniesland).
The house is orientated upon its wide plot so that the rear of the property is due-south facing. Here, the garden has been thoughtfully landscaped by a professional garden design team to create a truly lovely space with a large, stone flagged, sun terrace with integrated planting, along with a generous lawn, productive garden with raised planters (for veg/fruit) and a shed. It is enclosed by fencing and on the southerly boundary an established hedge. The front garden is very well screened from Thorn Road by a high hedge, and has a large gravel drive, with driveway gates and parking for several cars. To the east wall is an electric car charging point (by EO) and water tap beside the integral bike store (formerly a garage, now smaller due to the formation of the utility room).
Overall, the specification of the house is modern contemporary with smart white sanitary ware in the two ensuite shower rooms, the main bathroom, and the guest WC. The kitchen is very smartly equipped and features striking modern units in grey and cream high gloss with contrasting solid worktops, including a large centre island with breakfast bar. The kitchen area has bi-fold doors to directly access the sun terrace and garden. Windows have been replaced with uPVC framed double glazed units finished in a cool anthracite grey to the exterior and white to the interior. The Velux windows upstairs are timber framed. Central heating is mains gas, powered by a Potterton Titanium 40 combination boiler. Set flush, many of the ceilings have downlighters with smooth plaster ceilings, which adds to the overall contemporary feel of the home, as do the very smart walnut internal doors. Flooring offers a mix of quality carpet, engineered oak, tile, and LVF/vinyl.
Ground Floor
- Hall – a spacious, welcoming entrance with a smart modern front door.
- WC – a guest toilet featuring ‘floating’ vanity wash hand basin unit, wall mirror, and chrome towel radiator.
- Lounge – set to the rear of the house, this south facing room is flooded with light via a wide window and has lovely garden views. At the focal point of the room is a classically styled limestone fireplace with slate inlay and hearth and a working open fire.
- Home Office/Family Room – this is front facing and a room that could be utilised as another bedroom if needed. Currently used as a home office, it is richly decorated with quality wallpaper.
- Dining Room/Living room – as clients will see from the floor plans, this is set open-plan to the kitchen. It has windows both to the east and to the south and, with the kitchen, makes for the heart of family living. Access to understairs storage cupboard from the dining area.
- Kitchen – its central island is the key feature along with the ‘ovens wall’ with its cleverly designed display shelf. The modern units, offset by solid work surfaces, are in grey and cream high gloss. The stainless-steel sink has as Quooker tap for instant boiling water. Appliances include – induction hob, plus a two-burner gas hob (both set upon the island), two ovens, microwave, and warming drawer (all by Neff); larder fridge (Bosch); dishwasher (Miele).
- Utility Room – this has a side (back) door accessing the driveway. Bosch washing machine and tumble dryer. There is a free-standing freezer by Grundig. Laundry pulley and open shelving.
- Bedroom 1 – the principal bedroom is on the ground floor and is a large south facing room. There is a run of modern wardrobes, which will be included in the sale, along one wall.
- Ensuite Wet Room – this has a white suite, with WC, WHB and a large showering area with floor drain. Thermostatic Mira Select Flex shower and chrome towel radiator.
- Bedroom 2 – also on the ground floor, another generous double bedroom with north facing window to the front.
- Ensuite Shower Room – front facing window (north). Tiled oversized shower enclosure with thermostatic shower (Mira Atom) and chrome towel radiator.
First Floor
- Stair – access to the first floor is via a return flight staircase featuring stylish glass balustrade. The half landing is illuminated by an east-facing Velux window and has a deep display shelf that would be perfect for a piece of artwork.
- Hall – this accesses the remaining bedrooms and the family bathroom.
- Bedroom 3 – a great child’s bedroom with plenty of space for a play or study area. Fitted modern wardrobes and desk. Wide dormer window to the rear plus a Velux window to the east. Access to boarded and lit large eaves storage area.
- Bedroom 4 – another double bedroom with wide dormer window to the front (north) and a Velux window to the west. Modern wardrobes will be included.
- Bedroom 5 - again, another double bedroom with a west-facing Velux window. Storage cabinets in the corner of the room with a deep shelf top. More shelves on the wall behind the door.
- Bathroom – a four-piece bathroom, which includes an oversized shower enclosure, this time with an electric shower (Mira Go). Dormer window to the front. Chrome towel radiator.
An impressive contemporary property in a superb location.
SAT NAV REF: G61 4PP
-
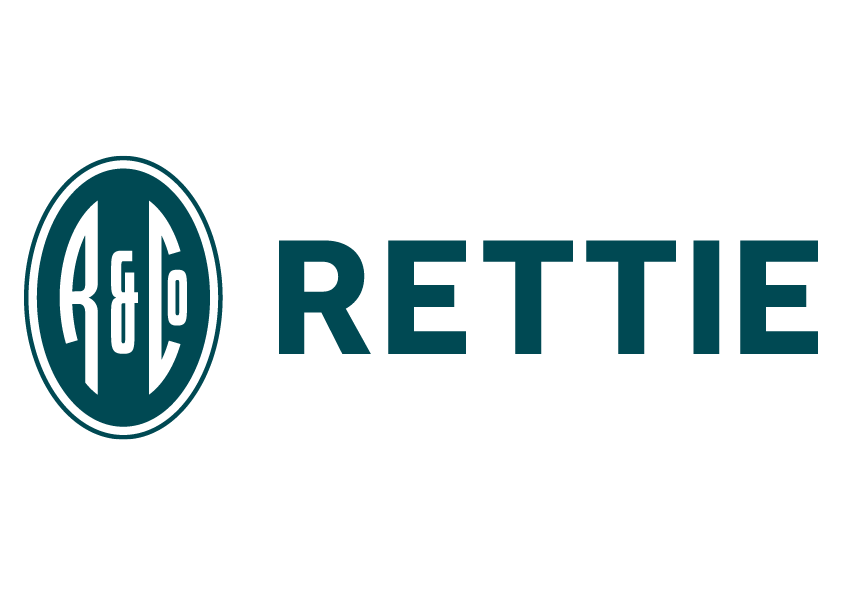
Legals
Selling Agents:
Rettie Bearsden
165 Milngavie Road
Glasgow
Strathclyde
G61 3DY
General Remarks and Information
Viewing:
By appointment through Rettie Bearsden,
165 Milngavie Road, Glasgow, Strathclyde, G61 3DY
Telephone 0141 943 3150
Reference:
Outgoings:
EPC Band C
Fixtures and Fittings:
Only items specifically mentioned in the particulars of sale are included in the sale price.
Services:
Local Authority:
Offers:
Offers should be submitted in Scottish Legal Form to the selling agents Rettie & Co. A closing date by which offers must be submitted may be fixed later. Please note that interested parties are advised to register their interest with the selling agents in order that they may be advised should a closing date be set. The seller reserves the right to accept any offer at any time.
Internet Website:
This property and other properties offered by Rettie & Co can be viewed on our website at www.rettie.co.uk as well as our affiliated websites at www.onthemarket.com, www.thelondonoffice.co.uk and www.rightmove.co.uk.
Servitude Rights, Burdens & Wayleaves:
The property is sold subject to and with the benefit of all servitude rights, burdens, reservations and wayleaves including rights of access and rights of way, whether public or private, light, support, drainage, water and wayleaves for masts, pylons, stays, cable, drains and water, gas and other pipes whether contained in the title deeds or informally constituted and whether or not referred to above.
Important Notice:
Rettie Bearsden, their clients and any joint agents give notice that:
- They are not authorised to make or give any representations or warranties in relation to the property either in writing or by word of mouth. Any information given is entirely without responsibility on the part of the agents or the sellers. These particulars do not form part of any offer or contract and must not be relied upon as statements or representations of fact.
- Any areas, measurements or distances are approximate. Any rooms with coombed ceilings will be measured at floor level and the text will reflect the nature of the ceilings. The text, photographs and plans are for guidance only and are not necessarily comprehensive and it should not be assumed that the property remains as photographed. Any error, omission or mis-statement shall not annul the sale, or entitle any party to compensation or recourse to action at law. It should not be assumed that the property has all necessary planning, building regulation or other consents, including for its current use. Rettie & Co have not tested any services, equipment or facilities. Purchasers must satisfy themselves by inspection or otherwise and ought to seek their own professional advice.
- All descriptions or references to condition are given in good faith only. Whilst every endeavour is made to ensure accuracy, please check with us on any points of especial importance to you, especially if intending to travel some distance. No responsibility can be accepted for expenses incurred in inspecting properties which have been sold or withdrawn.
