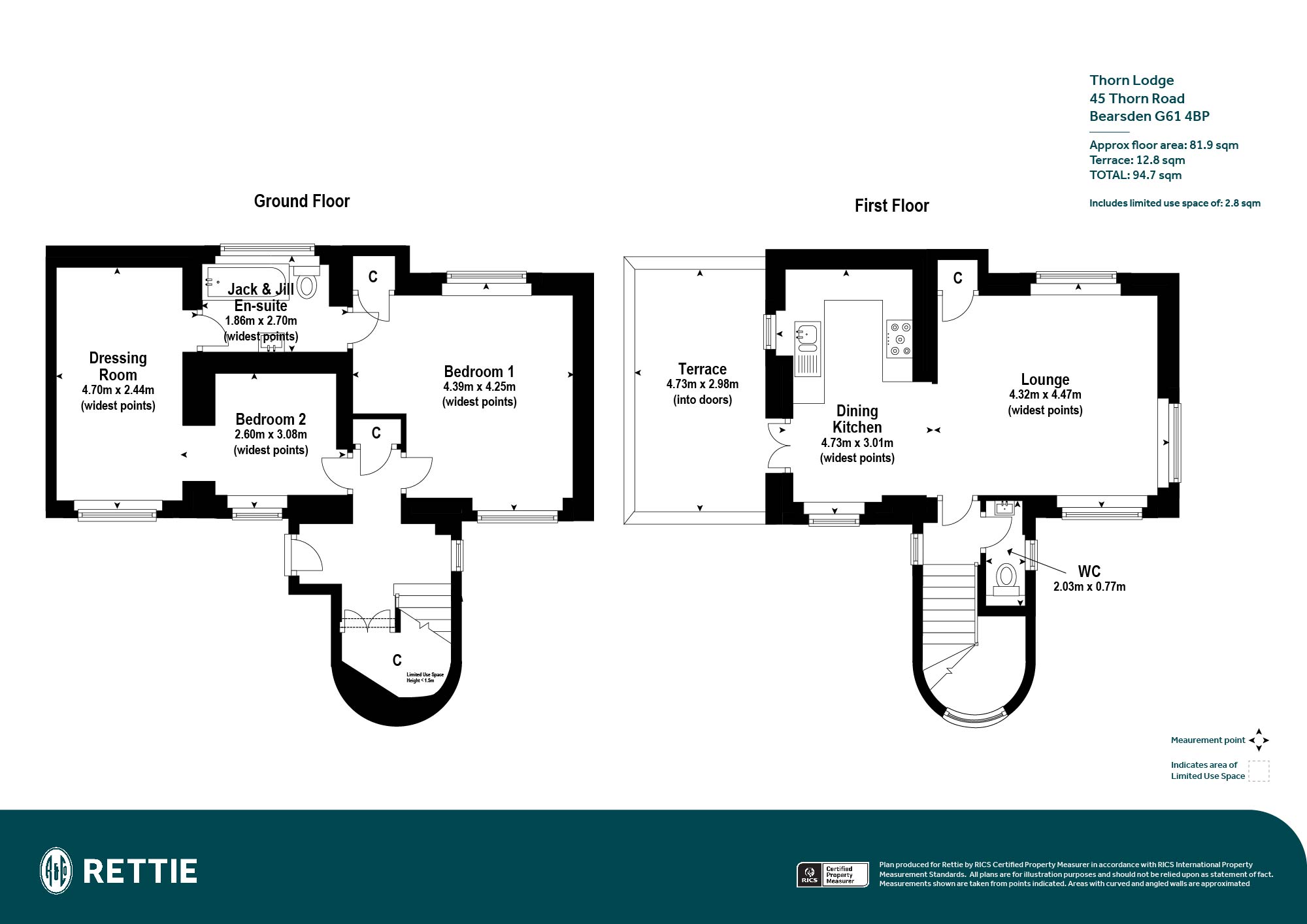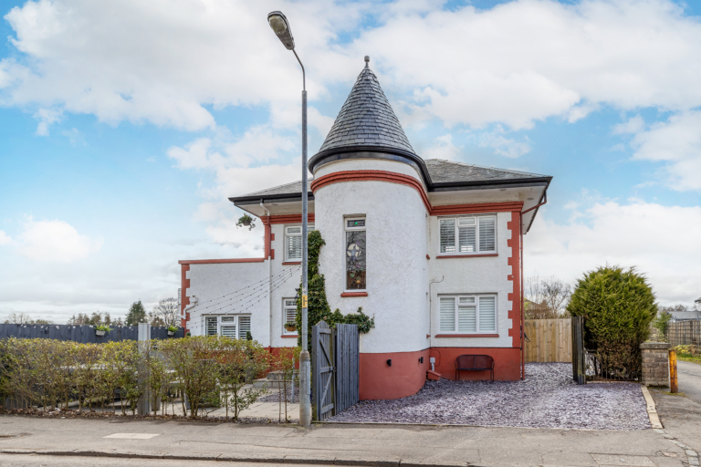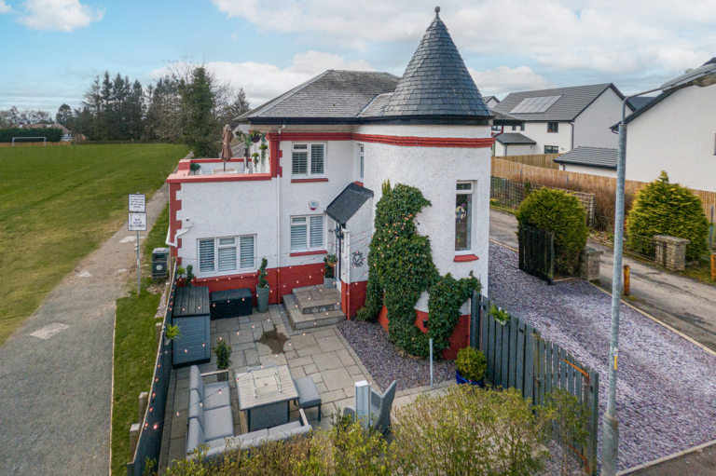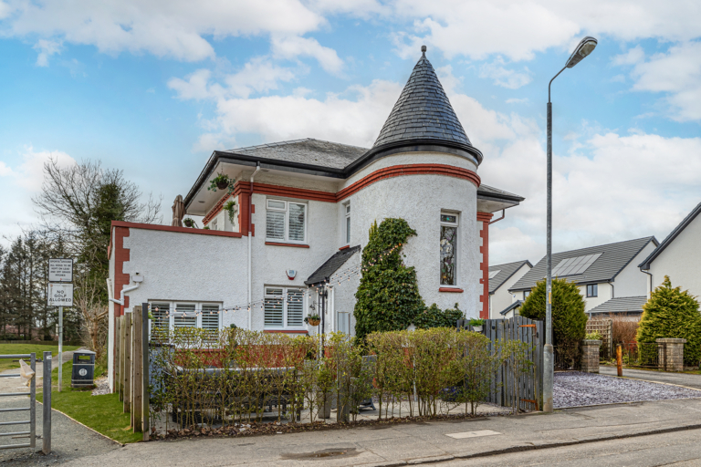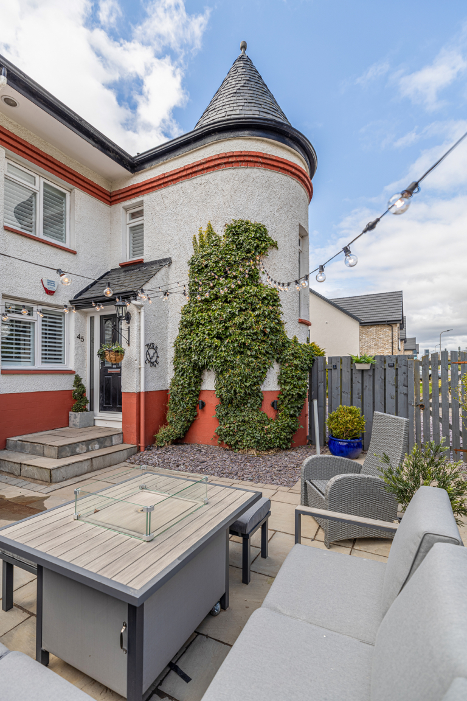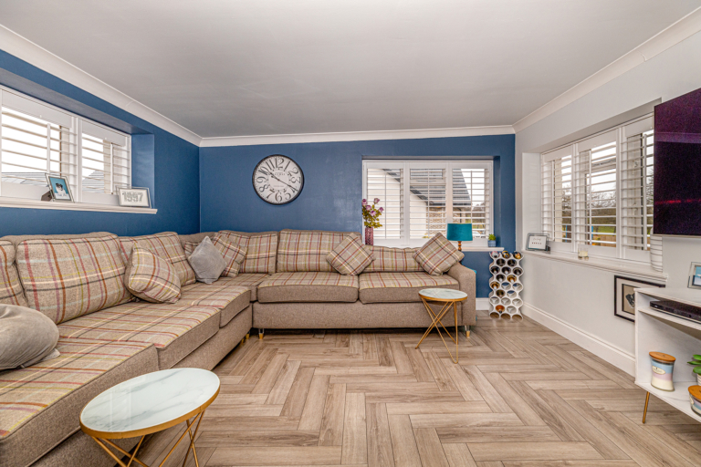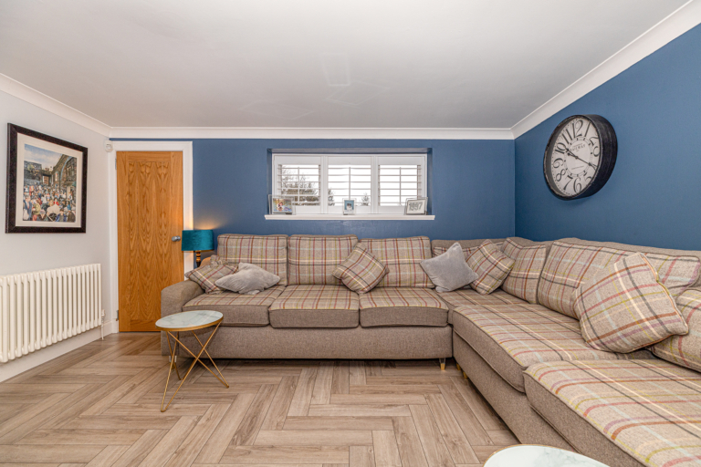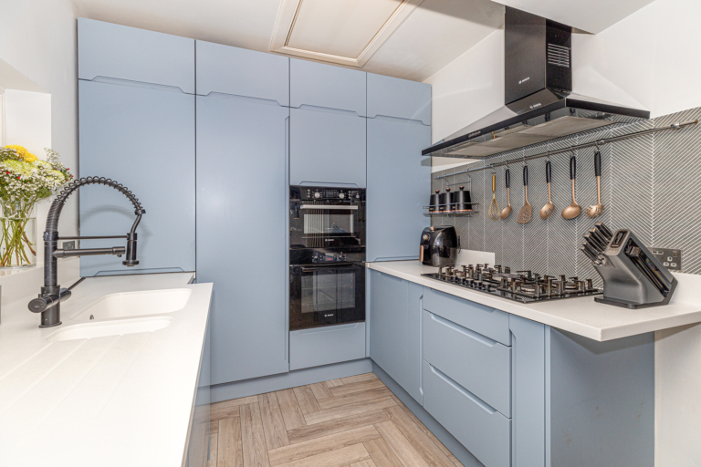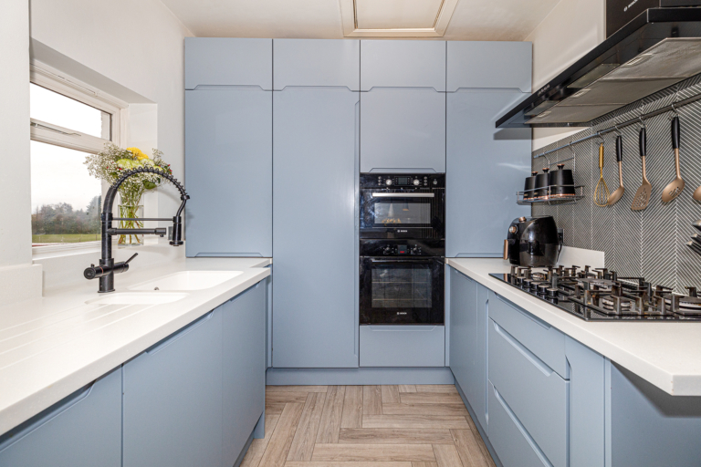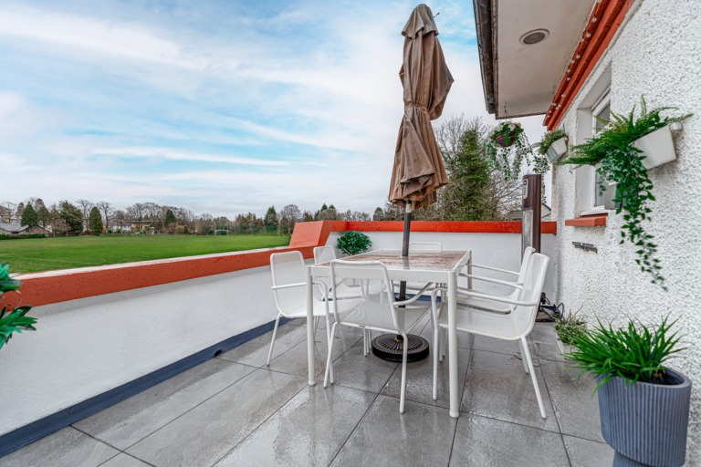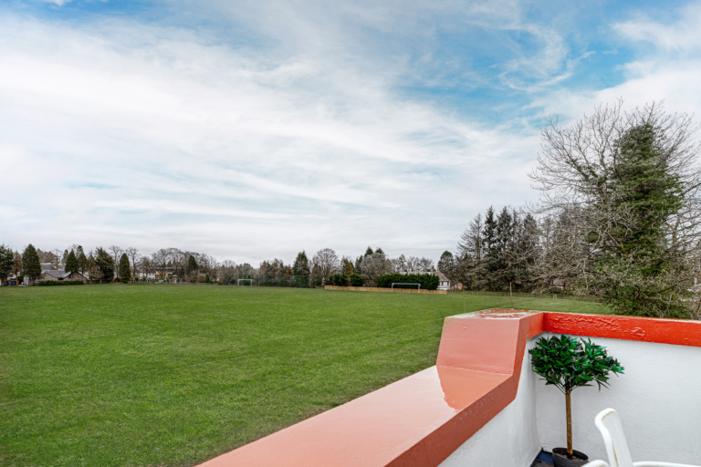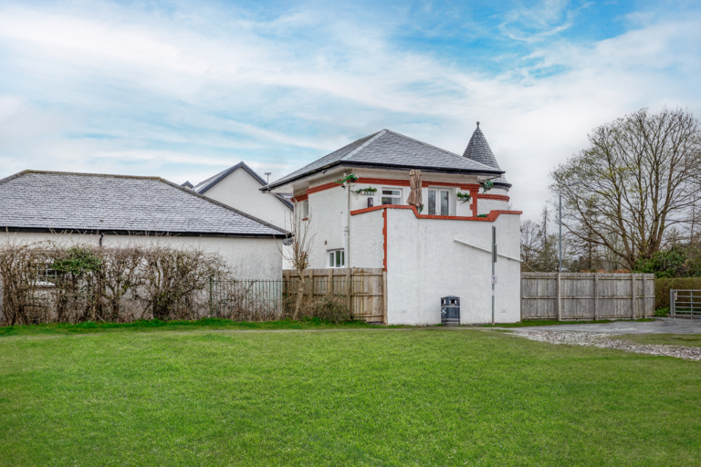
Thorn Lodge, 45 Thorn Road, Bearsden, Glasgow, East Dunbartonshire, G61 4BP
 2
2  1
1  1
1 Description
A unique two-bedroom Detached House and one of the most recognised within this prized Bearsden address. Set at the corner of Thorn Park it has a wonderful view over the park from its excellent roof terrace.
- Entrance Hall.
- Feature turnpike staircase.
- Lounge with triple aspect.
- Kitchen with Dining area.
- Bedroom 1 with Ensuite Bathroom (Jack and Jill).
- Bedroom 2 incorporating both sleeping area and adjoining dressing room/home office.
- WC
- Wonderful roof terrace accessed from kitchen.
- Gas central heating.
- Double glazing.
Thorn Road and particularly its top section is one of the most admired and sought after addresses in Bearsden. Thorn Lodge is situated at its end and positioned at the northwest corner of Thorn Park, the house specifically designed to afford an outlook over the park.
A highly individual house it is one that will appeal primarily to individuals and couples but may also attract families with a child, given its two bedrooms. It is a home that certainly stands out with its corbelled brickwork, coins, add particularly its “tower” within which is the property’s feature Turnpike staircase.
The stylish nature of the house belies its modest origins. It started life in 1927 as an electrical substation for the South Clyde Electrical Company and for some six decades thereafter continued as such. It was in 1996 that it was transformed into Thorn Lodge. The architect, Eric Cadenhead, stating that due to the size of the plot and sympathetic to the existing residents of Thorn Road “conversion into a house seemed the only logical use for the building but it had to be done in a way as to squeeze every ounce of potential out of the assets it did have”. The architect's bold move was not only the tower but to place the living accommodation on the first floor to take advantage of the views. So successful was the conversion that Cadenhead, and Thorn Lodge, was shortlisted for the Glasgow UK city of Architecture and Design Award in 1999.
For many years the layout remained the same but in 2013 the current owners improved it by converting the garage into a dressing room/Home Office, off bedroom 2, enlarging the main bedroom, and by making the bathroom a “Jack and Jill” arrangement to both bedrooms. The lounge was arranged on a more open-plan basis to the dining kitchen and at that time the bathroom and WC were renewed. The kitchen was refitted by Wren Kitchens (The kitchen has subsequently been upgraded since with new cabinet and drawer fronts fitted only last year(2023).). Oak internal doors installed, and classy white New England window shutters fitted to nearly all windows. The central heating radiators were also renewed, and these now feature traditionally styled white column radiators. The house is impeccably decorated and features quality floorcoverings and has the striking feature of the exposed brick wall in the stairwell.
This is a cool and classy house and one that someone will be fortunate to call home.
Ground Floor
- Entrance Hall and Staircase - side window(W), double-glazed composite front door finished white to the inside and black to the exterior. Two cupboards.
- Bedroom 1 - a very comfortable main bedroom with window to front(N) add to rear(S). Suite of fitted wardrobes and bedroom furniture. Cupboard in which, sensibly, is the washing machine and tumble dryer.
- Ensuite Bathroom - this is very smartly fitted with the modern white suite and is fully tiled with concrete style tiles. Set over the bath is a powerful thermostatic shower with both deluge and hand shower heads. Two wall mounted toilet cabinets. Chrome towel radiator. The bathroom is arranged “Jack and Jill” to bedroom 2.
- Bedroom 2 - as a result of the 2013 alteration this is now a far better space and arrangement where the original bedroom area is now the sleeping area with bunk bed fitted, as a double, with storage below. Open plan, and down a couple of steps, is an area used as a dressing room (fitted wardrobes and shelving here) but which easily could make for a Home Office or sitting area (perhaps particularly useful if client has a teenager looking for “their own space”).
First Floor
- the Turnpike staircase is one of Thorn Lodge’s features, accentuated by our clients revealing, and varnishing, the original brick walls. Stained leaded window to front (N) at the turn of the stair with an east facing window at the landing.
- WC - contemporary 2-piece white suite.
- Lounge - this has windows on three sides and is now set on a semi open-plan arrangement to the dining kitchen. Deep shelved storage cupboard.
- Kitchen - this comes with a dining area and has windows to the front(N) and to the side with a view eastward over the park. uPVC double glazed French doors open to the roof terrace. Kitchen units have the renewed fronts, in a cool dark tone, against which are Corian worktops, upstands, and sink with a Fohen instant boiling water tap. Appliances include a 5-burner gas hob, cooker hood, oven, built-in dishwasher, and a tall larder fridge, with a small freestanding freezer set within one of the eye level cabinets. Note: the combination microwave oven is not working.
- Roof Terrace - what a feature/asset this is for spring and summer months. The size of a single garage it's base is smartly tiled, and a parapet wall provides screening and shelter. Wonderful views across the expanse of Thorn Park. Lighting.
Previous Planning Permission
Granted in 2019 but now lapsed the property had planning permission for a small rear extension and to integrate the roof terrace to the house under East Dunbartonshire Council planning reference TP/ED/19/0233.
Services
The house has BT broadband fibre-to-the-property installed. It is on mains water, electricity, and gas- the gas central heating system has a Worcester Greenstar condensing combination boiler(installed in 2016). Windows are double glazed, timber framed. The French doors are more modern uPVC framed.
Garden
The gardens are compact with the front designed as a well screened patio garden, gated for access. Also to the front is a wide drive for parking where there is an electric vehicle charging point. This drive is laid to slate chips which extend as a path to the side of the house. Gated, a narrow strip enclosed by fencing runs across the back of the house for bin storage and as a drying green.
Situation
Thorn Lodge has a wonderful location at Thorn Park and beside Bearsden golf course. It is just along the road from Thorn Tennis Club and only some half mile west of Bearsden Cross, the heart of the town. Just south of The Cross is Bearsden railway station.
Furniture
For those who may be interested the property could be sold fully furnished.
Sat NAV ref: G61 4BP
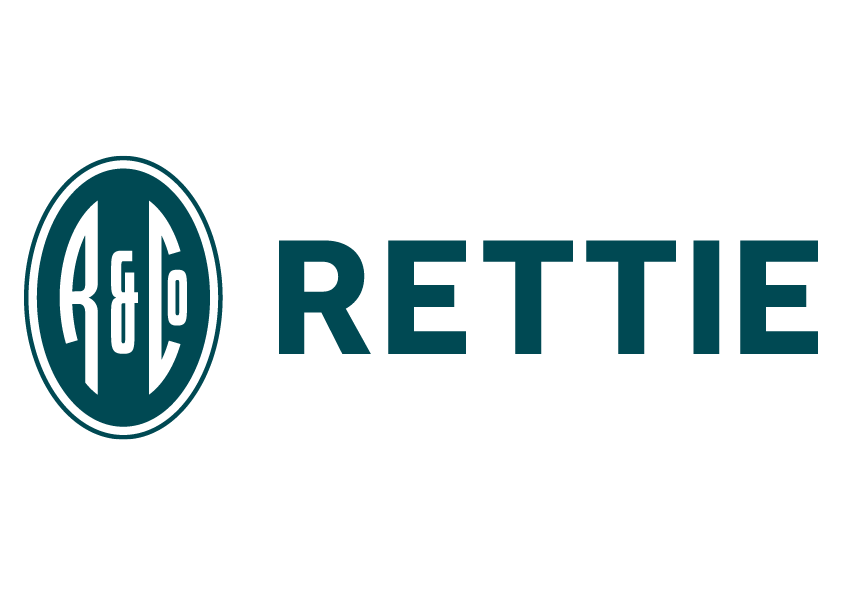
Legals
Selling Agents:
Rettie Bearsden
165 Milngavie Road
Glasgow
Strathclyde
G61 3DY
General Remarks and Information
Viewing:
By appointment through Rettie Bearsden,
165 Milngavie Road, Glasgow, Strathclyde, G61 3DY
Telephone 0141 943 3150
Reference:
Outgoings:
Fixtures and Fittings:
Only items specifically mentioned in the particulars of sale are included in the sale price.
Services:
Local Authority:
Offers:
Offers should be submitted in Scottish Legal Form to the selling agents Rettie & Co. A closing date by which offers must be submitted may be fixed later. Please note that interested parties are advised to register their interest with the selling agents in order that they may be advised should a closing date be set. The seller reserves the right to accept any offer at any time.
Internet Website:
This property and other properties offered by Rettie & Co can be viewed on our website at www.rettie.co.uk as well as our affiliated websites at www.onthemarket.com, www.thelondonoffice.co.uk and www.rightmove.co.uk.
Servitude Rights, Burdens & Wayleaves:
The property is sold subject to and with the benefit of all servitude rights, burdens, reservations and wayleaves including rights of access and rights of way, whether public or private, light, support, drainage, water and wayleaves for masts, pylons, stays, cable, drains and water, gas and other pipes whether contained in the title deeds or informally constituted and whether or not referred to above.
Important Notice:
Rettie Bearsden, their clients and any joint agents give notice that:
- They are not authorised to make or give any representations or warranties in relation to the property either in writing or by word of mouth. Any information given is entirely without responsibility on the part of the agents or the sellers. These particulars do not form part of any offer or contract and must not be relied upon as statements or representations of fact.
- Any areas, measurements or distances are approximate. Any rooms with coombed ceilings will be measured at floor level and the text will reflect the nature of the ceilings. The text, photographs and plans are for guidance only and are not necessarily comprehensive and it should not be assumed that the property remains as photographed. Any error, omission or mis-statement shall not annul the sale, or entitle any party to compensation or recourse to action at law. It should not be assumed that the property has all necessary planning, building regulation or other consents, including for its current use. Rettie & Co have not tested any services, equipment or facilities. Purchasers must satisfy themselves by inspection or otherwise and ought to seek their own professional advice.
- All descriptions or references to condition are given in good faith only. Whilst every endeavour is made to ensure accuracy, please check with us on any points of especial importance to you, especially if intending to travel some distance. No responsibility can be accepted for expenses incurred in inspecting properties which have been sold or withdrawn.
