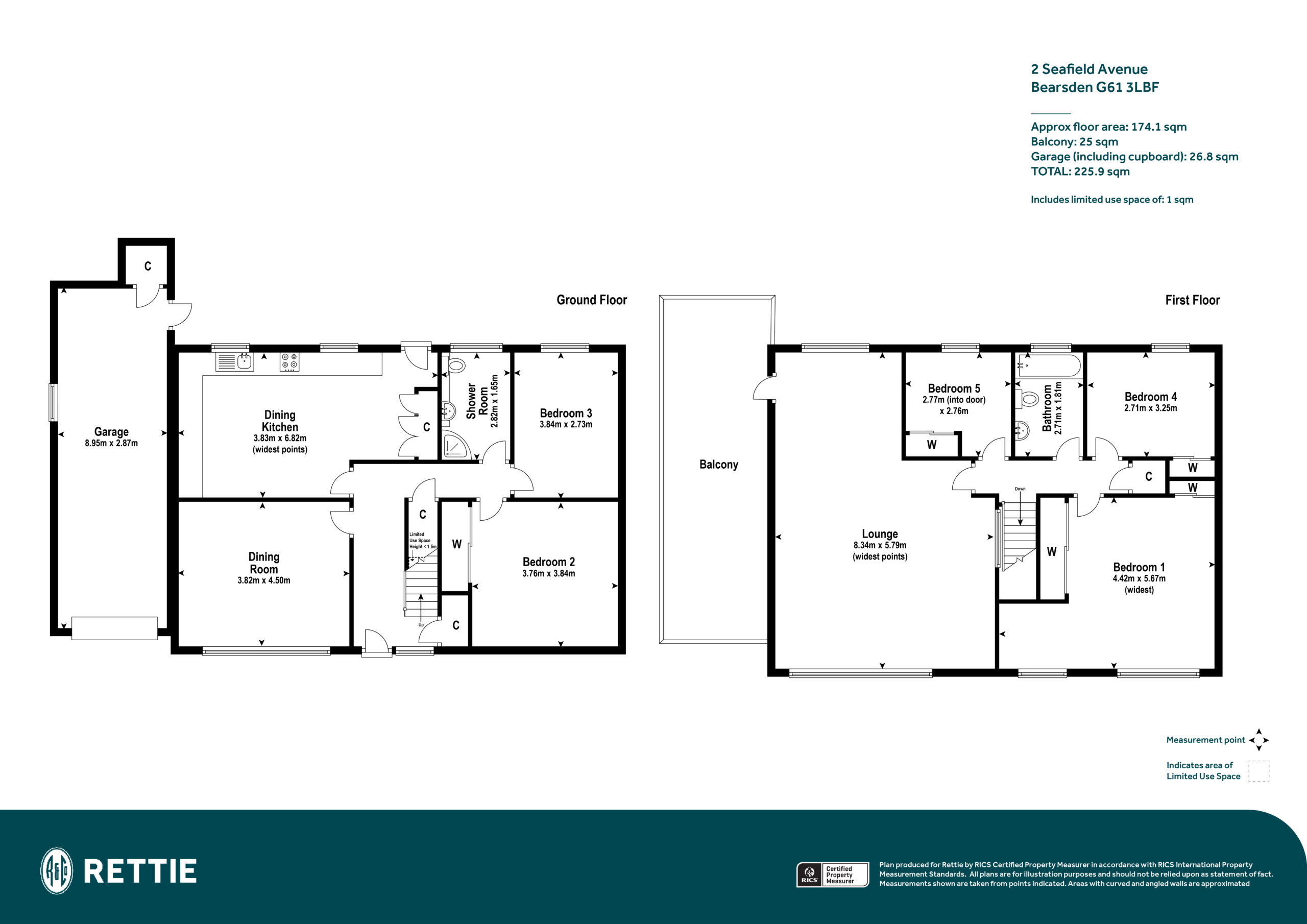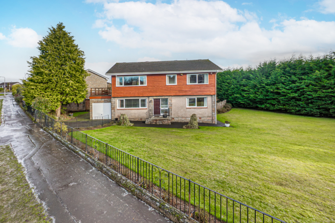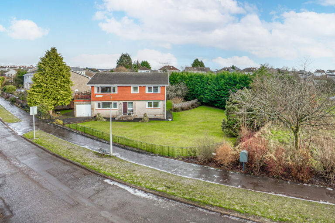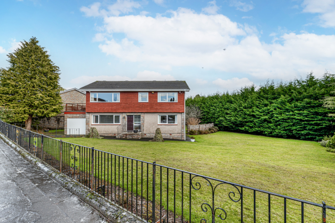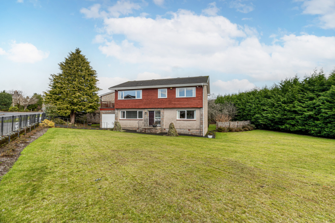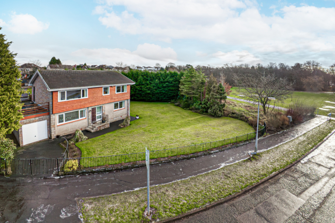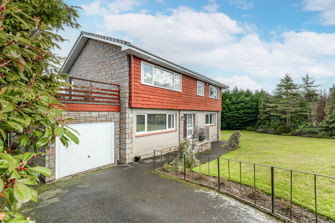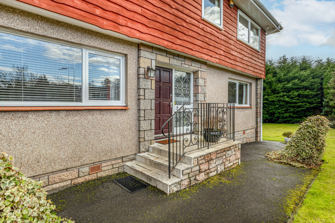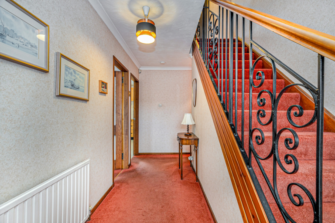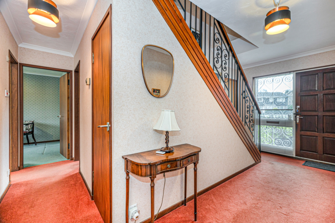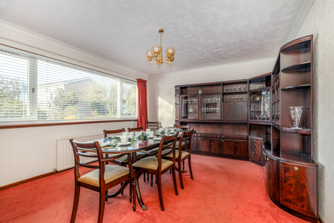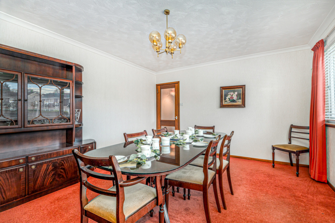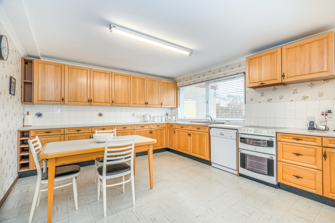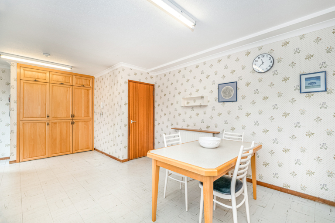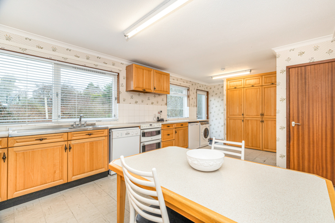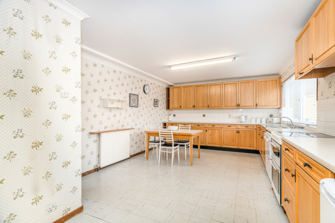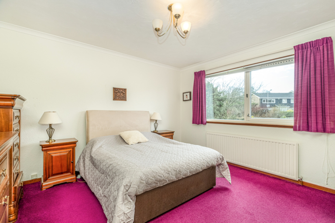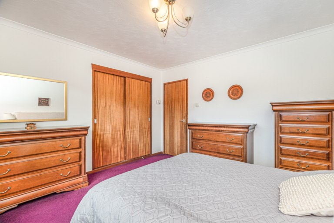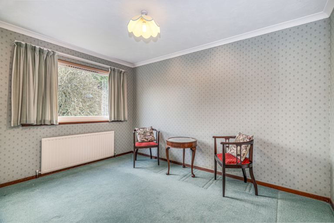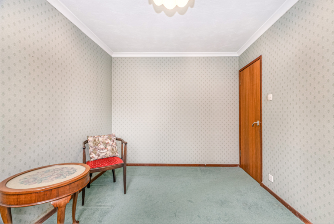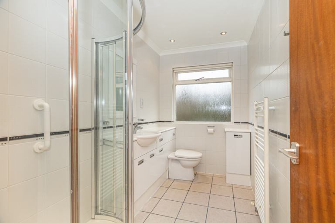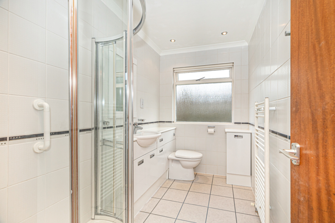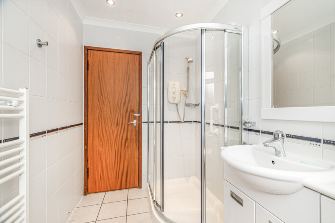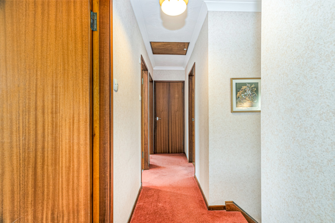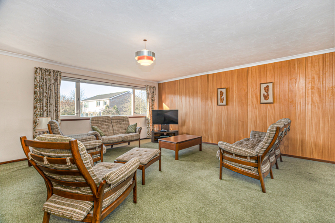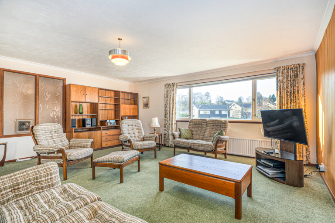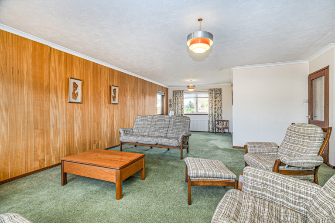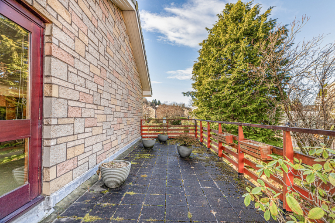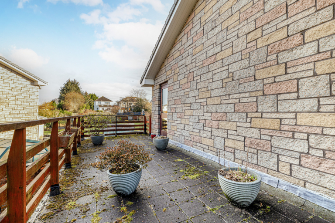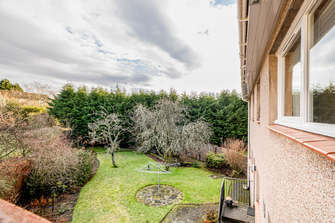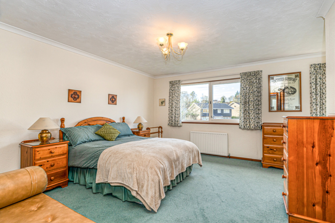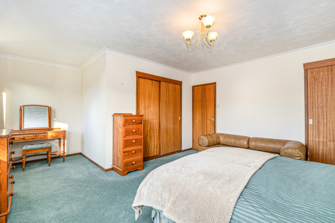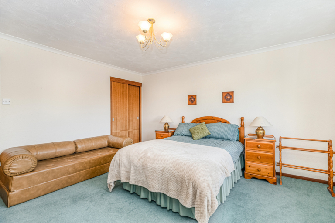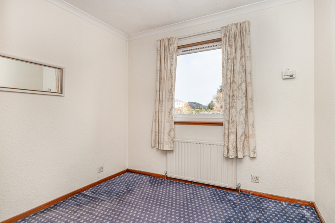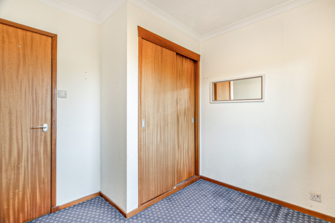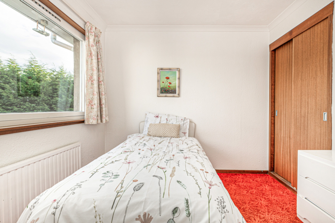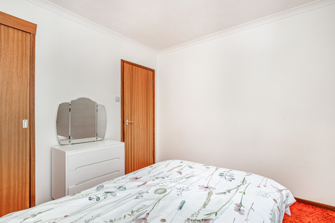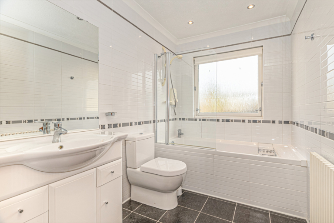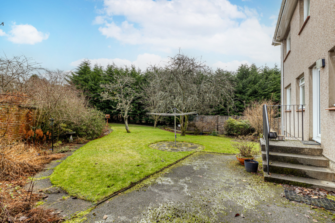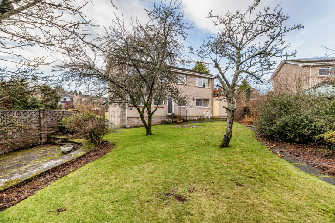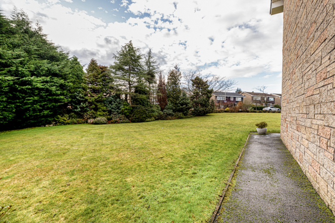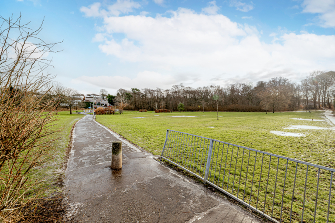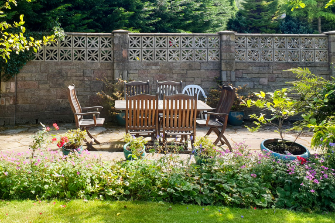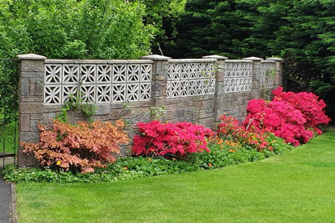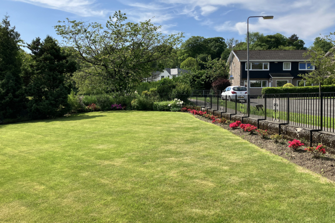
2 Seafield Avenue, Bearsden, Glasgow, G61 3LB
 5
5  2
2  2
2 Description
This is one of the largest houses that WS Gordon built, in the 1970s, within the highly regarded Mosshead estate. Set up on a sizeable garden of some 0.32 acre it is right beside the Kilmardinny and Mosshead Park, itself by the woodland surrounds of Kilmardinny Loch. Only some 0.3 mile from the property is the excellent Mosshead Primary with secondary catchment at the high performing Bearsden Academy, just over a mile away.
- 4 double Bedrooms
- Study (Bedroom 5)
- Sizeable Lounge
- Roof Terrace (above garage) off lounge
- Dining Room
- Very spacious Kitchen
- 2 Bathrooms
- Double “tandem” Garage
These houses were built to a Canadian design and feature the formal lounge on the first floor. This is a notably large room and has a French door to access a roof terrace set above the property’s tandem (two car) Garage.
Whilst elements of specification/fitments have been renewed in past years it is fair to state that there is scope for further modernising.
As a family house, and likely a home for many years to come, this is a wonderful chance to acquire a really fine size property, in a great location, and to import one’s own taste, spec, and style.
Central heating is mains gas and here the boiler, which is in a boiler storeroom to the rear of the garage, features a Worcester Greenstar 27 Si compact regular boiler. All windows are double glazed featuring the original timber framed units. A modern uPVC framed double glazed back door has been fitted in the kitchen. The garage is a double sized “tandem” garage with remote controlled Hormann electric garage door, has power, light and water installed, and the convenience of a pass door from/to the rear garden.
The garden is a significant size and is a fan shaped plot and is all enclosed by walls, railings, fencing, and conifer screening. The driveway has wrought iron driveway gates.
Ground Floor
- Reception Hall
- Kitchen - with beech units. Of a size to have a utility zone and where there is a double width larder unit s part of the kitchen cabinetry.
- 2 Bedrooms
- Bathroom - with a four-piece suite. The shower enclosure has a Mira sport electric shower. Walls are all tiled, flooring is Karndean.
First Floor
- Upper Hallway
- The large Lounge
- Roof Terrace
- 2 Bedrooms
- Study (Bedroom 5)
- Bathroom - walls and floor all tiled. Above the bath is a Mira Event XS power shower.
Apart from the convenience of the schooling there is a very well stocked Co-op store on Stockiemuir Avenue. At the top of the estate is Bearsden Ski Club with its clubhouse and two artificial slopes. The adjacent Kilmardinny and Mosshead Park has a small kids play area and beyond this there is a lovely woodland walk around Kilmardinny Loch (the Gruffalo Trail).
By car Bearsden Cross is some 1.3 mile away with a more direct walking route taking some 10-to-15 minutes. Also, a 10-to-15 minute walk away at Kilmardinny is the excellent new facilities of the local authority Allander Sports Centre life - a great local asset to have.
Sat NAV ref: G61 3LB
**Please note that two of the garden images are out of season and from 2022 and one from 2024**
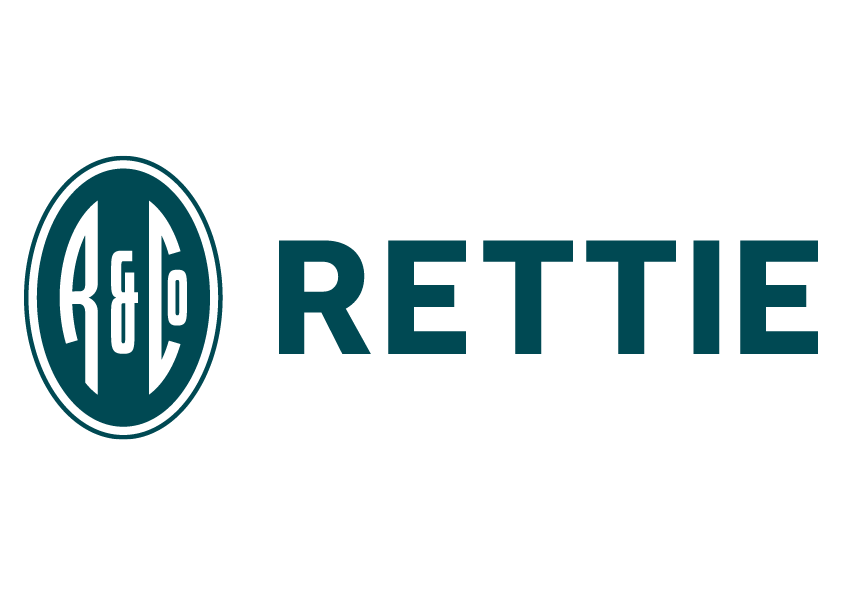
Legals
Selling Agents:
Rettie Bearsden
165 Milngavie Road
Glasgow
Strathclyde
G61 3DY
General Remarks and Information
Viewing:
By appointment through Rettie Bearsden,
165 Milngavie Road, Glasgow, Strathclyde, G61 3DY
Telephone 0141 943 3150
Reference:
Outgoings:
Fixtures and Fittings:
Only items specifically mentioned in the particulars of sale are included in the sale price.
Services:
Local Authority:
Offers:
Offers should be submitted in Scottish Legal Form to the selling agents Rettie & Co. A closing date by which offers must be submitted may be fixed later. Please note that interested parties are advised to register their interest with the selling agents in order that they may be advised should a closing date be set. The seller reserves the right to accept any offer at any time.
Internet Website:
This property and other properties offered by Rettie & Co can be viewed on our website at www.rettie.co.uk as well as our affiliated websites at www.onthemarket.com, www.thelondonoffice.co.uk and www.rightmove.co.uk.
Servitude Rights, Burdens & Wayleaves:
The property is sold subject to and with the benefit of all servitude rights, burdens, reservations and wayleaves including rights of access and rights of way, whether public or private, light, support, drainage, water and wayleaves for masts, pylons, stays, cable, drains and water, gas and other pipes whether contained in the title deeds or informally constituted and whether or not referred to above.
Important Notice:
Rettie Bearsden, their clients and any joint agents give notice that:
- They are not authorised to make or give any representations or warranties in relation to the property either in writing or by word of mouth. Any information given is entirely without responsibility on the part of the agents or the sellers. These particulars do not form part of any offer or contract and must not be relied upon as statements or representations of fact.
- Any areas, measurements or distances are approximate. Any rooms with coombed ceilings will be measured at floor level and the text will reflect the nature of the ceilings. The text, photographs and plans are for guidance only and are not necessarily comprehensive and it should not be assumed that the property remains as photographed. Any error, omission or mis-statement shall not annul the sale, or entitle any party to compensation or recourse to action at law. It should not be assumed that the property has all necessary planning, building regulation or other consents, including for its current use. Rettie & Co have not tested any services, equipment or facilities. Purchasers must satisfy themselves by inspection or otherwise and ought to seek their own professional advice.
- All descriptions or references to condition are given in good faith only. Whilst every endeavour is made to ensure accuracy, please check with us on any points of especial importance to you, especially if intending to travel some distance. No responsibility can be accepted for expenses incurred in inspecting properties which have been sold or withdrawn.
