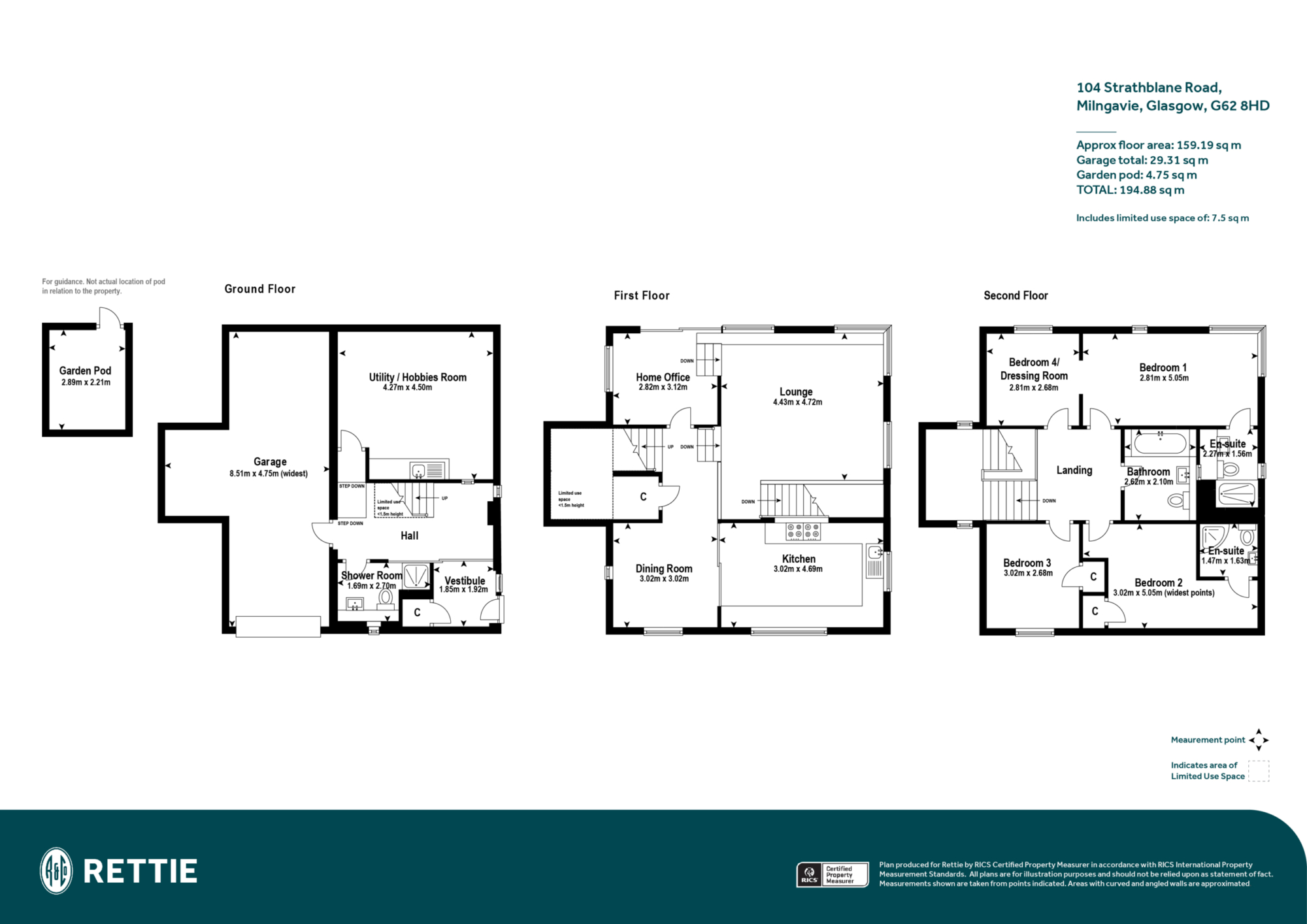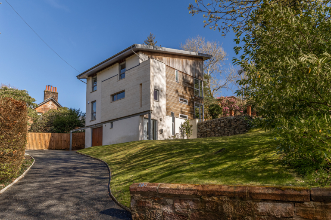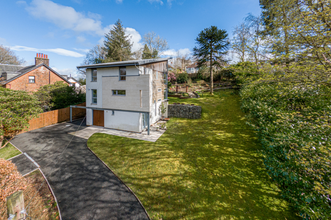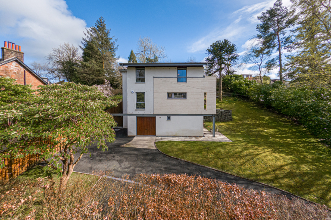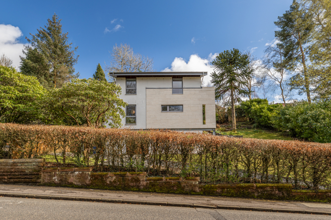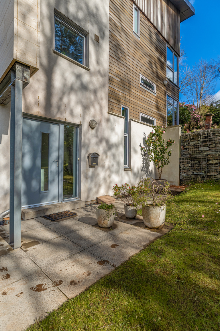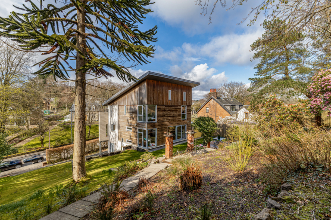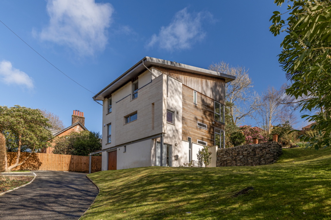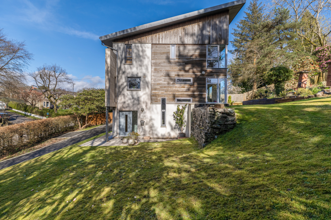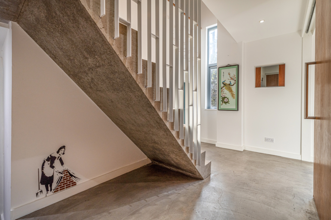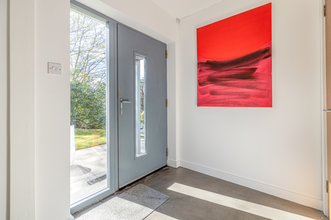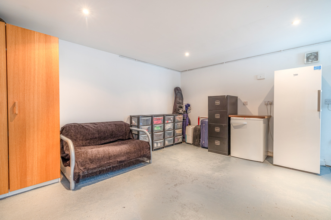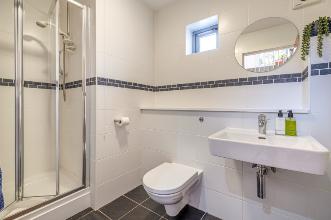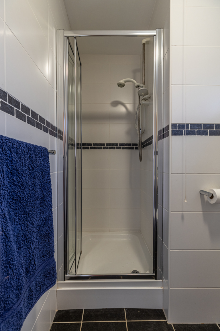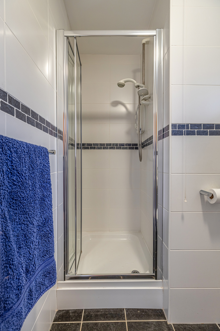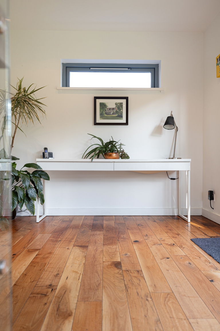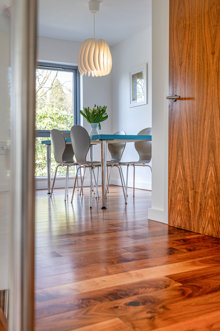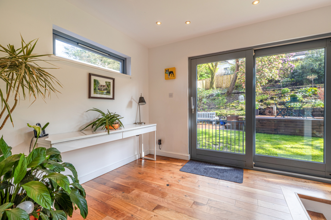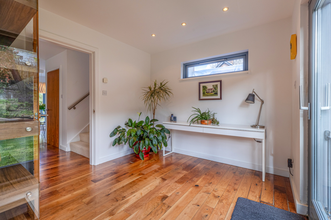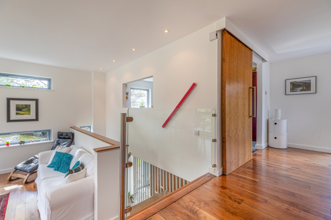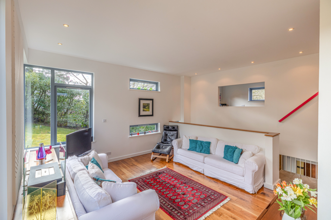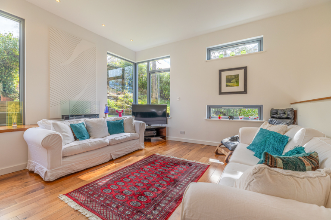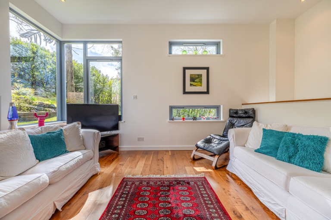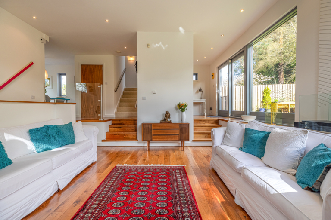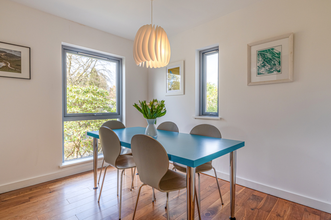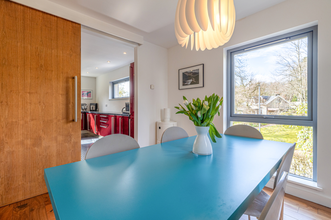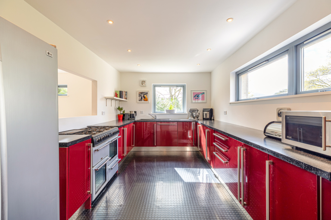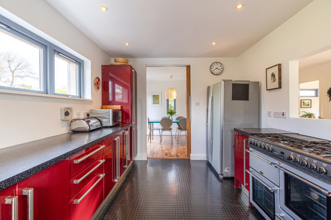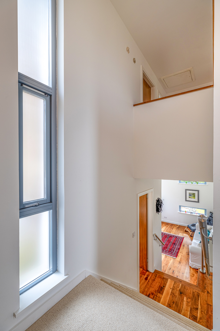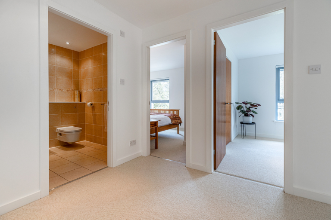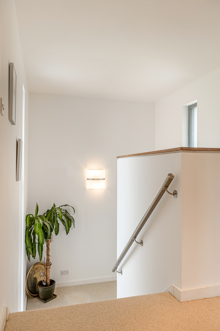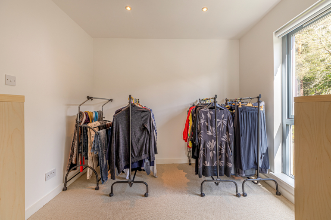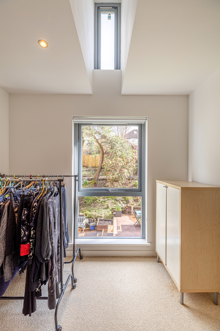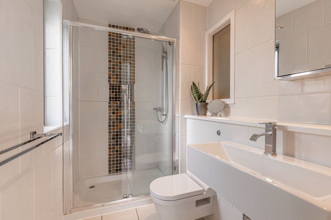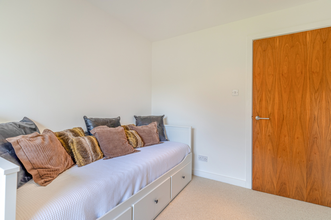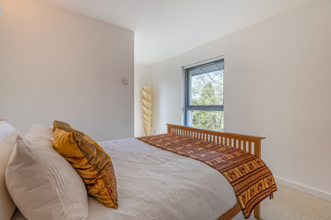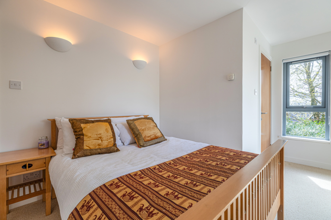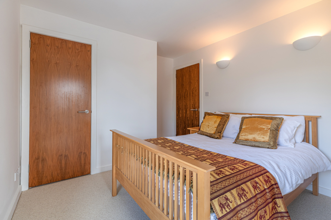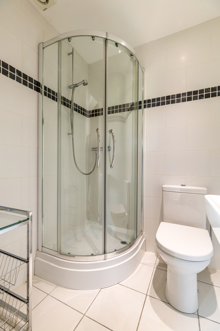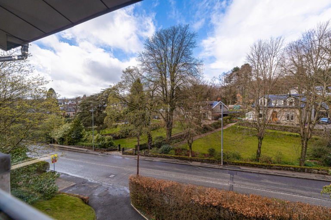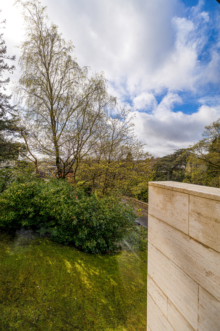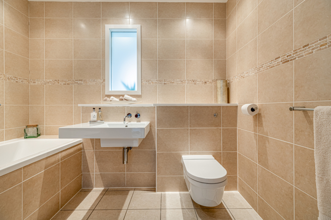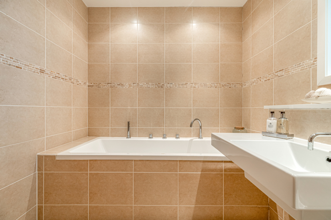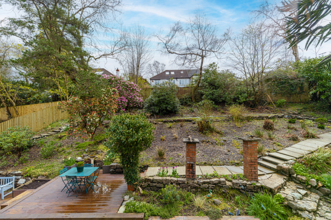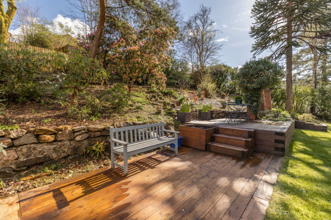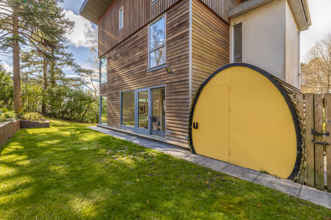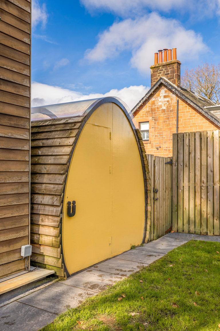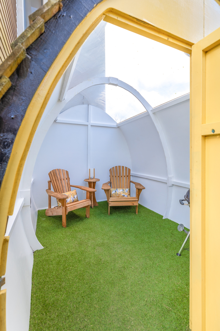
104 Strathblane Road, Milngavie, Glasgow, G62 8HD
 4
4  4
4  2
2 Description
An individually designed contemporary four-bedroom Detached House, completed in 2008, of modernist lines in an established location just to the north of Milngavie village centre.
- Entrance Vestibule and Hall
- Fabulous Lounge
- Dining Room
- Home Office
- 4 double Bedrooms (used as three plus dressing room)
- 2 Ensuite Shower Rooms
- Additional third Shower Room
- Bathroom
- Kitchen
- Large Utility/Hobbies/Storage Room
- Integral double “tandem” Garage
- Cool,timber framed double glazed windows and doors
- Mains gas underfloor heating
Designed by Anderson Bell + Christie, award-winning architects of Glasgow, the property provides striking facades of smooth render, galvanised steel, feature travertine wall, and western red cedar with grey coloured windows and doors (all double glazed), set underneath a zinc standing seam mono-pitched roof. Utilising the sloping topography of the garden the front elevation presents three storey with the rear elevation two storey (see floor plans for layout). The house is flooded with light by virtue of lots of windows including the features of corner window configurations in the lounge and main bedroom along with cleverly placed horizontal and vertical “pillar box” windows as design features.
Throughout, the property is heated via the luxury of piped, mains gas, under floor heating which combined with very high levels of insulation makes this a warm and easy to run home.
This is a unique, cool, contemporary, and very individually designed house that will strike a chord with many. It will suit couples, families, and even individuals. We hope that the photographs, video, and virtual tour will convey all that it offers but truly we would recommend that clients should view to fully appreciate the house.
To summarise, the subjects are as follows:
Ground Floor
- Entrance Vestibule and Hall - with the ability, via a large sliding door, to separate the two. Electrics cupboard.
- Shower Room - fully tiled. Laufen suite. Shower enclosure has an electric Mira shower.
- Utility/Hobbies/Store room - a very useful space/room that our clients use as a laundry and store room. Some kitchen units and a work surface with a stainless steel sink. The washing machine, tumble dryer ,and tall freezer will be included in the sale.
- Garage - double tandem garage with additional workshop area. Power, light, and water tap installed. Remote controlled garage door. Pass door to the hall.
First Floor
- A staircase with brushed nickel handrail to one side and a unique designed bespoke designed balustrade to the other.
- Lounge - a wonderful room with lots of windows to both the southeast and soutwest elevations including two large “fixed frame” windows and some “pillar box” windows. High ceiling. Set on a semi open-plan arrangement, via four steps, to both the home office and the dining room.
- Dining Room - two windows, one to the front (northwest) and one to the side(northeast). Large sliding door opens to the kitchen.
- Home Office - a lovely space with patio doors to the rear (southeast) providing access to the garden plus another pillar box window to the side (northwest).
- Kitchen – windows to southwest and northwest and with the feature/asset of an open frame, in the wall, to the lounge to provide a connection to both – great when socialising. Kitchen units are at counter height finished in burgundy coloured high-gloss with black Maia solid worktops and a black Carron Phoenix sink. Appliances include - range cooker with gas hobs, buil- in dishwasher, American style fridge-freezer.
Second Floor
- Between the dining room and the home office a wide return flight staircase ascends via 1/2 landing (two feature tall vertical windows here) to an upper hall where there is a hatch to the attic. Access doors to all bedrooms.
- Bedroom 1 - a really bright room with a feature corner window arrangement to match the lounge below along with a high-level diffused window set to the top of the rear elevation. Open-plan is a dressing room that otherwise would be bedroom 4 and could easily be returned as such.
- Dressing Room - designed as bedroom 4 but the wall has been kept open between it and bedroom 1 to provide the facility of a dressing room. Door to hall so easily a separate bedroom if needed. Rear window plus another high-level diffused window.
- Ensuite Shower Room - Catalano suite. Large showed enclosure has a powerful thermostatic shower. Walls and floor all tiled. Side window.
- Bedroom 2 - this is another suite. Windows to the front (northwest) and to the side(southwest). Fitted wardrobe facility.
- Ensuite Showroom - Laufen suite. Corner shower enclosure with another powerful thermostatic shower. All tiled again.
- Bedroom 3 - double bedroom with window to the front(northwest). Linen cupboard.
- Bedroom 4 - as detailed above, used as a dressing room.
- Bathroom - equipped with a Catalano suite and a Laufen bath. All tiled. An internal room it has a diffused ‘borrowed light’ window from the ensuite of bedroom 1.
Flooring
On the ground floor, except the showroom, is polished concrete as is the staircase. The utility/hobbies room has a painted concrete floor.
The lounge, home office, and dining room has gorgeous walnut flooring with rubber flooring in the kitchen.
The staircase to the upper floor, the bedrooms and upper hall, is carpeted. All three shower rooms and the bathroom are tiled.
Doors
Internal doors are flush, finished in walnut veneer.
Garden
The plot is on a sloping site from front up to rear. At the foot, fronting the pavement is a stone wall with a mature Beech hedge above. A tarmac drive leads up to the house and to the garage with a pathway to the front door. From the driveway a wide area of grass to create a side garden which continues up to the rear garden where it becomes level across the back of the house – acces to this directly from the office via the patio doors. Beyond this area is two-level level sun deck. Behind this is a planted bank with shrubs and some trees with a slabbed path around the perimeter. The garden has a fence to No.106, a bank of laurels planted to screen from No.102, and at the rear a fence/hedge.
Garden Pod/Hut
A really rather trendy arched garden pod with full curved perspex roof, for light, provides a cool retreat for a coffee/drink, and a read. Really comes into its own in spring and summer. Power and light.
Situation
The house is only some half-mile to the village centre and the railway station. Schooling is Milngavie Primary (at the centre) and the high-performing Douglas Academy at Mains Estate. Just along Strathblane Road is the excellent facilities of the Nuffield Health Fitness and Wellbeing gym. Milngavie village centre is pedestrianised and has some lovely independent shops as well as the High Street names of Boots and Marks & Spencers. At the end of the precinct is a large Tesco and at the Burnbrae retail park a Waitrose and an Aldi. Great walks available through Allander Park, Drumclog Moor, Mugdock Country Park, and around the Mugdock and Craigmaddie reservoirs.
Sat Nav Ref: G62 8HD
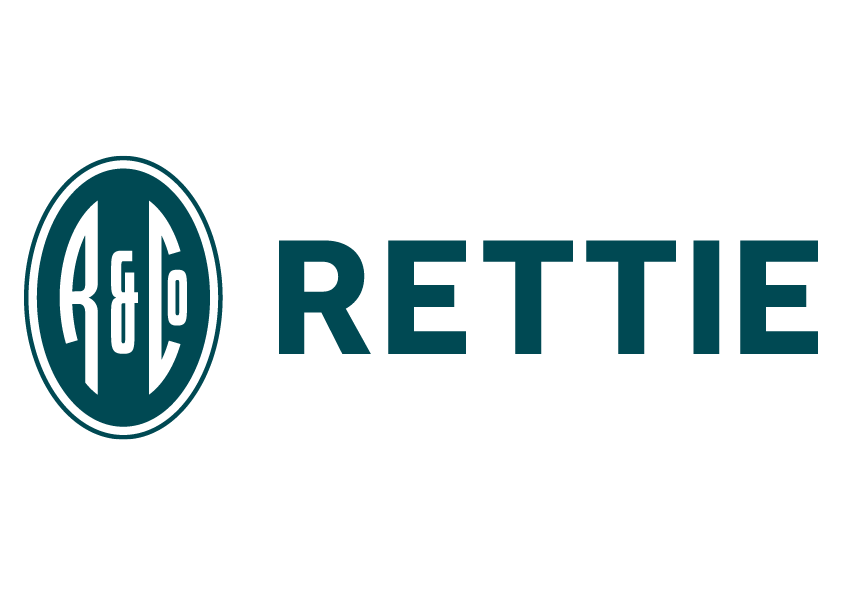
Legals
Selling Agents:
Rettie Bearsden
165 Milngavie Road
Glasgow
Strathclyde
G61 3DY
General Remarks and Information
Viewing:
By appointment through Rettie Bearsden,
165 Milngavie Road, Glasgow, Strathclyde, G61 3DY
Telephone 0141 943 3150
Reference:
Outgoings:
Fixtures and Fittings:
Only items specifically mentioned in the particulars of sale are included in the sale price.
Services:
Local Authority:
Offers:
Offers should be submitted in Scottish Legal Form to the selling agents Rettie & Co. A closing date by which offers must be submitted may be fixed later. Please note that interested parties are advised to register their interest with the selling agents in order that they may be advised should a closing date be set. The seller reserves the right to accept any offer at any time.
Internet Website:
This property and other properties offered by Rettie & Co can be viewed on our website at www.rettie.co.uk as well as our affiliated websites at www.onthemarket.com, www.thelondonoffice.co.uk and www.rightmove.co.uk.
Servitude Rights, Burdens & Wayleaves:
The property is sold subject to and with the benefit of all servitude rights, burdens, reservations and wayleaves including rights of access and rights of way, whether public or private, light, support, drainage, water and wayleaves for masts, pylons, stays, cable, drains and water, gas and other pipes whether contained in the title deeds or informally constituted and whether or not referred to above.
Important Notice:
Rettie Bearsden, their clients and any joint agents give notice that:
- They are not authorised to make or give any representations or warranties in relation to the property either in writing or by word of mouth. Any information given is entirely without responsibility on the part of the agents or the sellers. These particulars do not form part of any offer or contract and must not be relied upon as statements or representations of fact.
- Any areas, measurements or distances are approximate. Any rooms with coombed ceilings will be measured at floor level and the text will reflect the nature of the ceilings. The text, photographs and plans are for guidance only and are not necessarily comprehensive and it should not be assumed that the property remains as photographed. Any error, omission or mis-statement shall not annul the sale, or entitle any party to compensation or recourse to action at law. It should not be assumed that the property has all necessary planning, building regulation or other consents, including for its current use. Rettie & Co have not tested any services, equipment or facilities. Purchasers must satisfy themselves by inspection or otherwise and ought to seek their own professional advice.
- All descriptions or references to condition are given in good faith only. Whilst every endeavour is made to ensure accuracy, please check with us on any points of especial importance to you, especially if intending to travel some distance. No responsibility can be accepted for expenses incurred in inspecting properties which have been sold or withdrawn.
