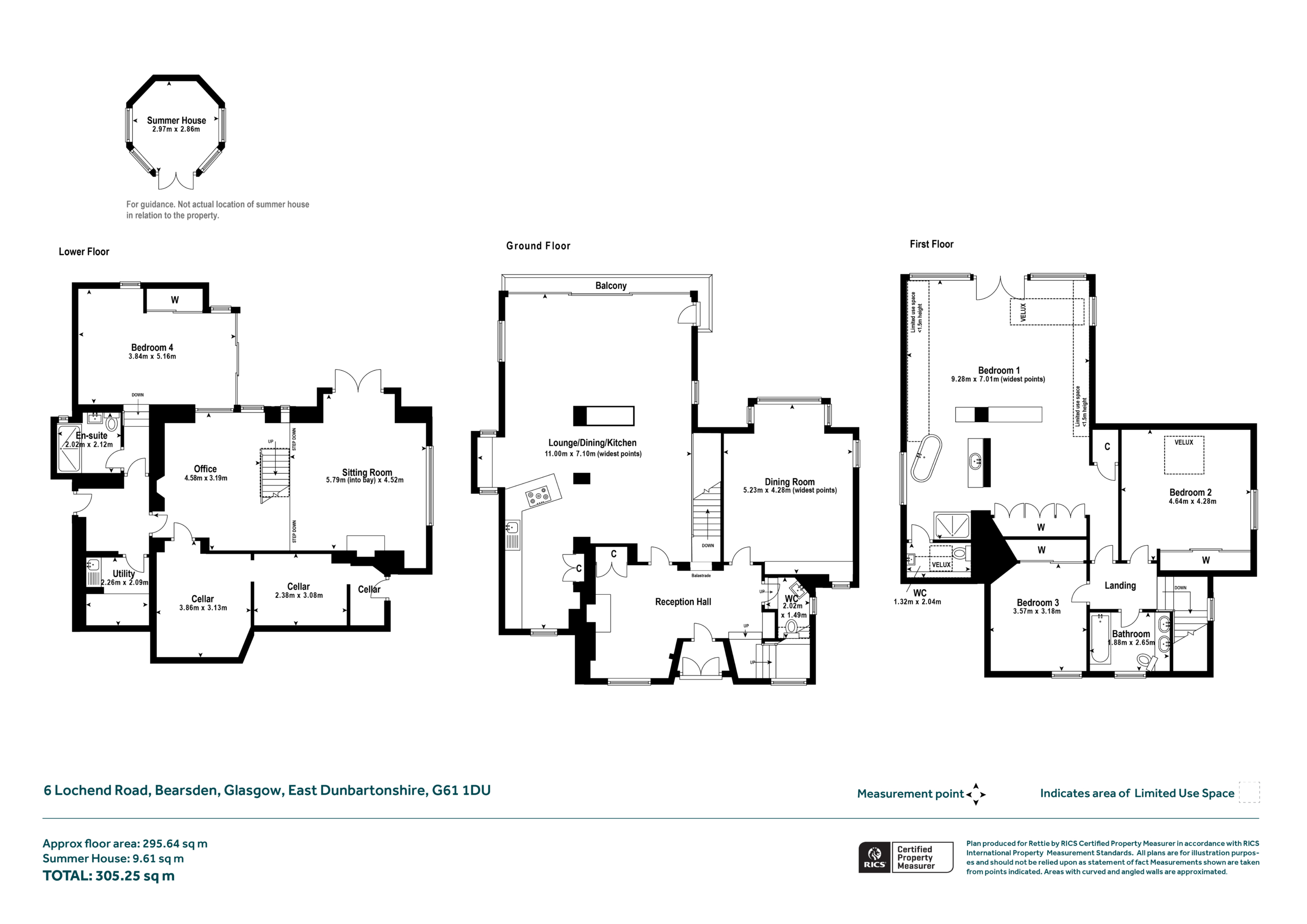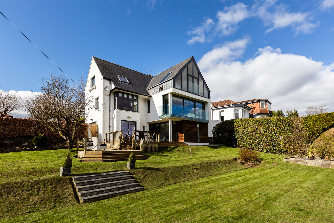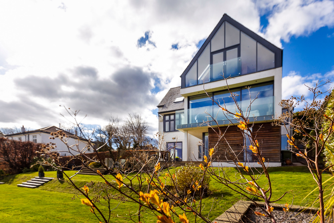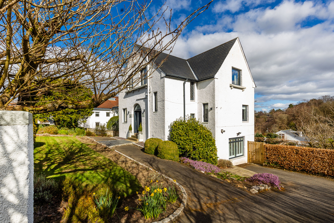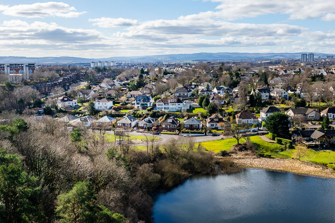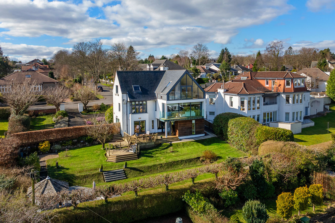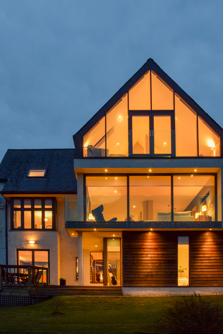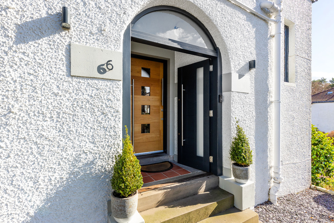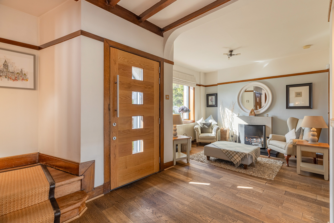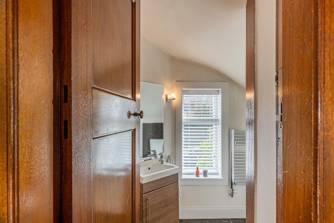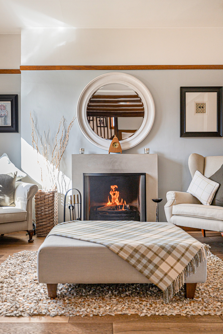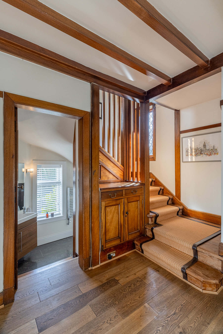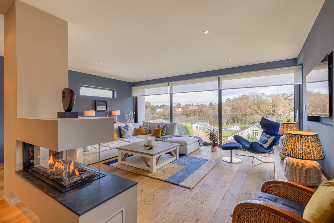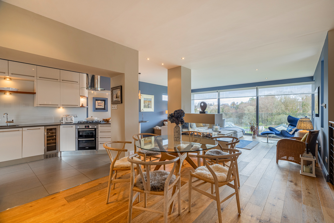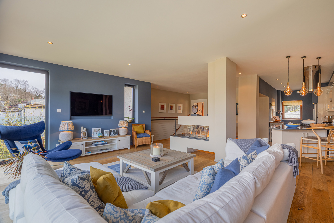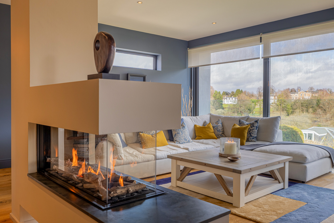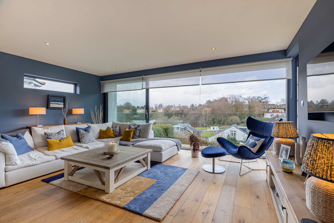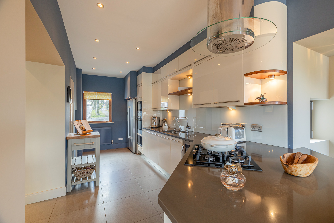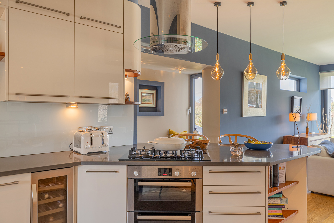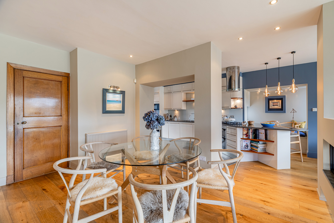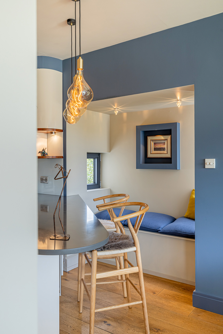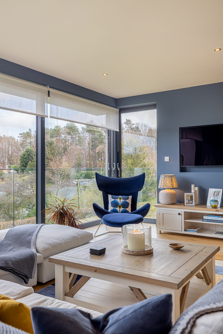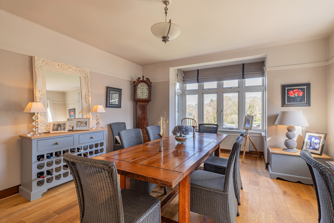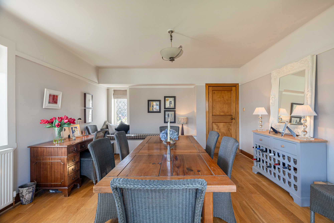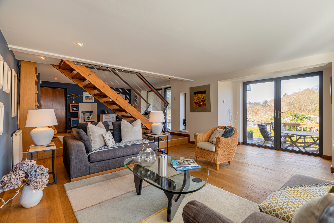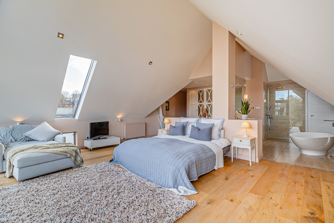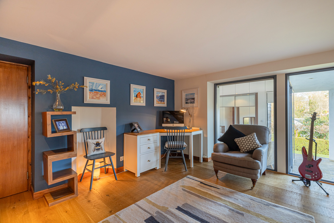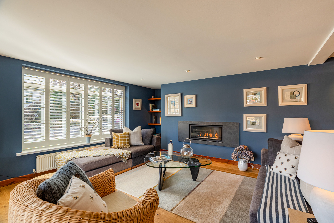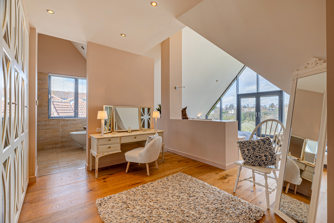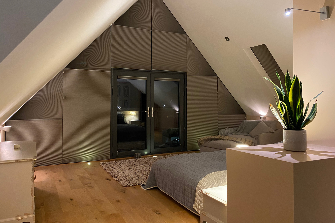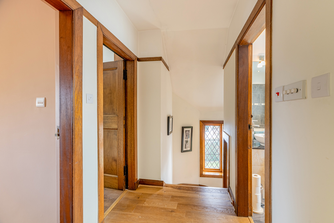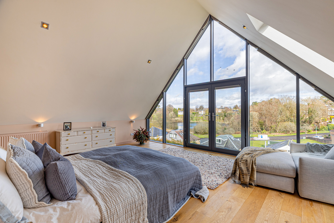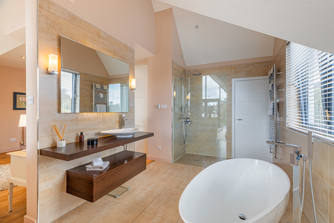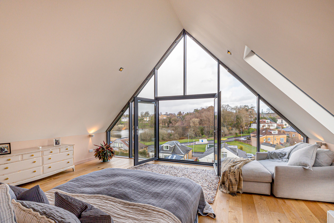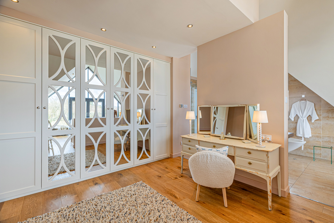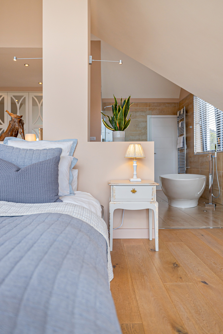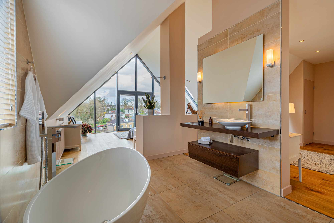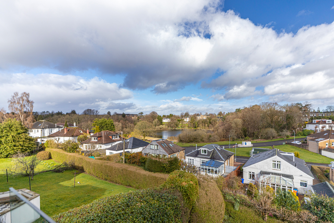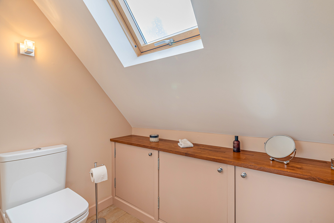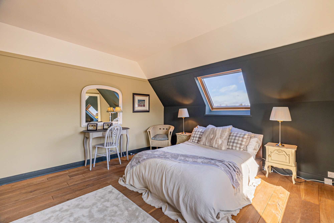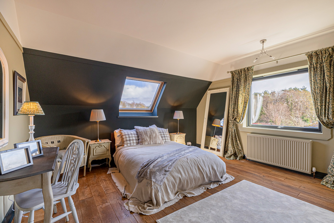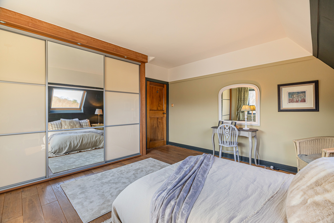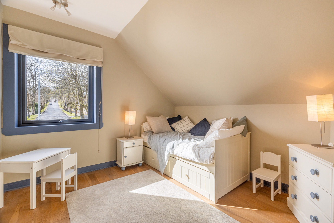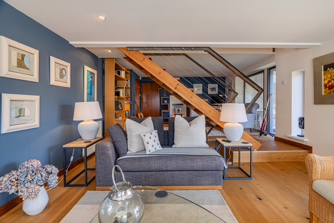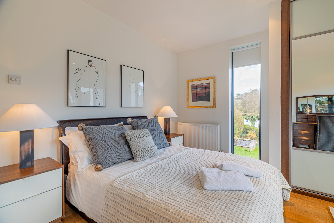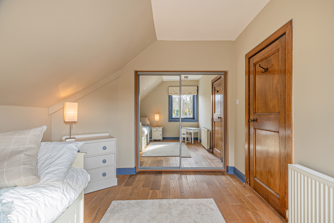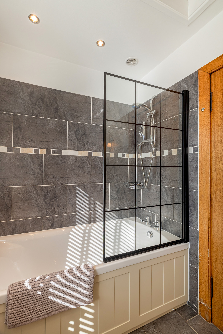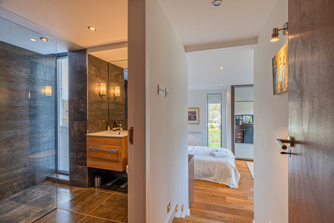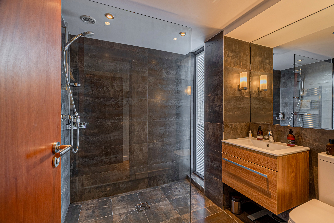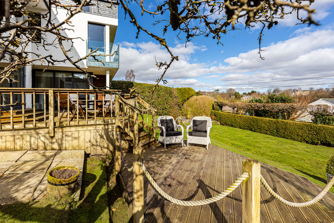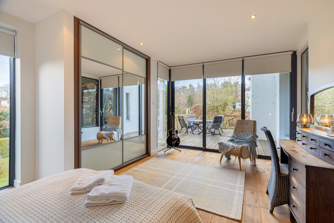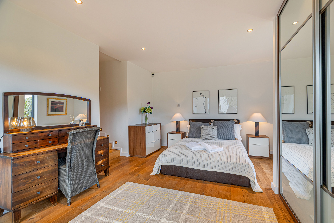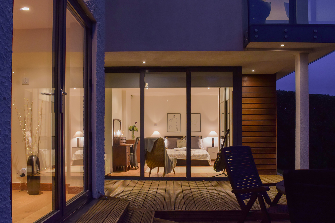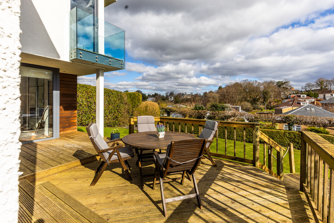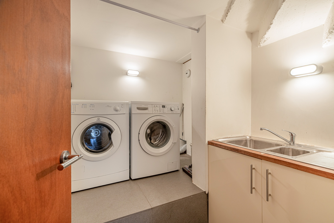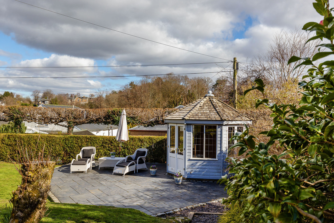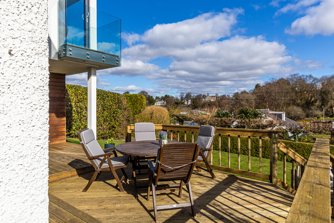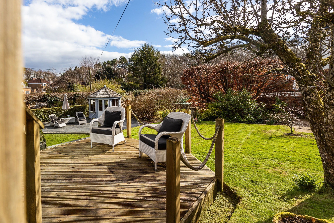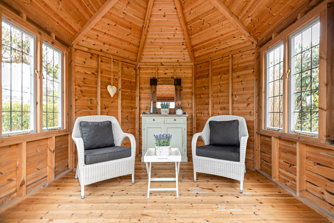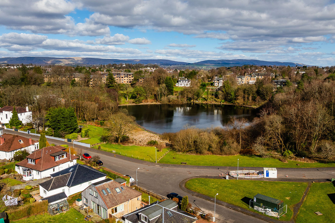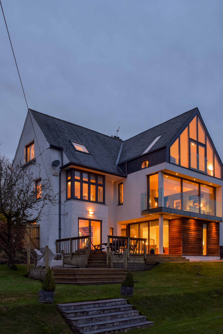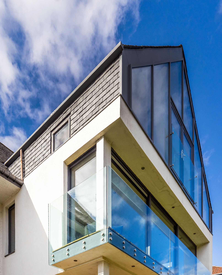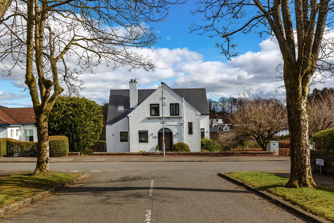
6 Lochend Road, Bearsden, Glasgow, G61 1DU
 4
4  3
3  3
3 Description
A truly stunning detached family home in the Lochend district with views to St Germains Loch. The original 1920s home has been transformed into a highly contemporary house, of a sizable 3134 sq ft (296 sq m), that retains some key period details to afford a most engaging marriage of design.
There are many features including the near full glazed rear elevation and notably the amazing semi open plan primary bedroom suite and the fabulous open plan main living area of family room with dining area and kitchen – simply superb spaces.
- 4 Bedrooms, includes 2 suites
- Family Room /Dining Room/Kitchen
- Formal Dining Room
- Lounge
- Home Office (open plan to lounge)
- Reception Room (Hall)
- Amazing ensuite Bathroom to primary bedroom
- Fitted Dressing Room to primary bedroom
- Ensuite Shower Room to guest suite (Bed 4)
- Family Bathroom
- Guest WC
- Laundry Room
- Basement storage room
- Contemporary double-glazed fenestration and patio/French doors to most areas
- Gas central heating (Hive controller) + some under floor heating
- One real fire, two contemporary gas fires
- Roof re-slated in 2012
- Mostly new wiring and replastering (2012)
- Gorgeous oak flooring
- Alarm
- Fine garden of some 26 acre with summer house
The quality of this house will, hopefully, be successfully conveyed by our imagery but
certainly will impact those who view. It is a unique home of singular design, many attributes, and undoubted quality. The easterly view to St Germains being one never to tire of. It is easily one of the most successful renovations and home developments we have seen.
In summary, we highlight as follows:
Ground Floor
- Entrance Vestibule – with storm doors and smart contemporary designed front
- Reception Room - essentially the entrance hall but more than that. Modern stone fireplace with real fire. Original doors retained as is the beautiful staircase.
- Guest WC - with modern two-piece
- Dining Room - the formal dining room would have been the original sitting room of the 1920s house and so is a large room and benefits from a triple aspect (east, south, west).
- The main Living Area - this is a simply stunning space arranged on an open plan basis to include family room, dining area, and kitchen. The family room, which has the cosy luxury of under floor heating(pipework off the central heating system) is dominated by a full width, 3-frame, set of contemporary patio doors to the east that slide to “one frame” which together with a matching glass “pocket door” to the south opens to provide, essentially, outside living and to a shallow wrap-around balcony with glass balustrade. All opened just floods the area with light and fresh air on those glorious Spring and Summer days. Additional windows to south and west. Amazing view eastwards to St Germains Loch.
The day-to-day dining area makes for a perfect family dining room and is separated from the family room by a triple aspect contemporary glass box fireplace, by Faber, which has a living flame gas fire, driftwood design. Open plan to both is the fitted kitchen with solid Silestone tops (the sink has a boiling water tap) and breakfast bar. Kitchen unit design is of clean sleek current lines. Beside this is a cleverly designed inglenook area with bench seat and with discreet front and rear windows. The kitchen comes with appliances comprising: 5-ring gas hob, cooker hood, one double oven, one single oven, deep warming drawer, microwave, dishwasher, wine fridge, and an American style fridge-freezer with filtered water and ice dispenser.
First Floor
- from the reception room a gorgeous original staircase, with stair runner, ascends past two original diamond leaded windows to an upper landing.
- Primary Suite - the principal bedroom is a stunning suite incorporating sleeping area,
sitting area, bathroom, and dressing room all set on a largely open plan basis except for the independent WC compartment for privacy. It enjoys the drama of the full glass-wall rear elevation with its view to St Germains Loch. The design quality of this space cannot be overstated. Light floods the space and central to the glass wall is a set of French doors opening to a glass “Juliet” screen. Additionally, there is a cleverly designed south window set into the roof pitch and a further two-frame window at the bathroom area.
The bathroom is superbly equipped with designer style freestanding bath, floating vanity unit with WHB atop, and a large “wet zone” shower area with glass screen, floor drain, and a powerful thermostatic shower with deluge and hand shower heads. For privacy there is a separate toilet compartment with WC and WHB.
Both the ensuite bathroom and the WC compartment has under floor heating (electric). The dressing area has a long run of fitted wardrobes.
Just an amazing retreat for mum and dad.
- Bedroom 2 - this is an attractive double room and has both a window to the side
(south) and a large Velux window to the rear (east). Quality fitted sliding wardrobes by the Mirror Door Co.
- Bedroom 3 - a smaller double but a charming room with front facing (west) Fitted wardrobe with sliding mirror doors.
- Bathroom - quality once again evident. The four-piece suite features two wash hand basins. Above the bath is a Triton Aspirante electric shower.
Garden Level (lower ground floor)
- This is accessed via a custom designed staircase in steel, with timber treads, from the main ground floor living It descends directly into both the family lounge and the Home Office, effectively providing a division of the two.
- Lounge - a calm escape to read or to watch TV it has windows to the side (south) add a contemporary set of French doors to the rear garden (east). Wall recessed is a smart glass-fronted “cassette style” living flame gas fire (pebble design), by Gazco. Shelved alcove.
- Home Office - open plan to the lounge it has two windows to the rear, the larger one providing borrowed light to/from bedroom 4 and which integrates, within the double- glazed panel, a blind for privacy.
- Rear Hall - off the Home Office and with back door (to the north side of the house).
- Bedroom 4 (guest suite) - what a joy being a guest, relative or indeed a lucky teenager would be to have this room. With direct access to the garden, via a three- frame patio door (again slides into one panel), it has two tall (almost floor-to-ceiling) windows to the rear. Lots of light. Fitted mirrored wardrobe with sliding doors.
- Ensuite Shower Room - with a striking floor and wall tile and contemporary sanitaryware including another large “wet zone” shower enclosure with floor drain, glass screen, and another powerful thermostatic shower with deluge and hand shower Another floor-to-ceiling window is set at the shower area, to the rear, to continue the design theme.
- Laundry - a small laundry area created at basement level with stainless steel sink and storage. Plumbing for a washing machine and space, with an external vent, for a tumble dryer. The central heating boiler is here (Worcester Greenstar 40 CDi Classic regular boiler)
Windows/Doors
Nearly all windows and doors are double glazed. The exception are the original diamond leaded, single glazed, windows of the staircase and the front facing dining room window. Most of the units are in a contemporary grey colour, the Nor-Dan units are timber framed internally and in powder coated aluminium externally. Others are fully powder coated aluminium and all very much on message in respect of design and nearly all dating from the 2012 works.
Garden
The garden is broad and is a generous plot of some 0.26 acres. It slopes from front to rear, the topography taking advantage of the view eastwards to St Germains Loch allowing for the brilliant rear extension. It lies mostly to the rear and the side of the house and predominantly is laid to grass. A tarmac drive, to the south side, provides parking for up to four cars. There is also an Electric Vehicle charging point (OHME). A matching pathway leads to the front door and to Lochend Road. The screened rear garden has a two-level sundeck directly accessed from the lounge and from bedroom 4 and in the sunny southeast corner is a large sun patio upon which is a hexagonal shaped summer house.
Situation
Lochend is a leafy, tree lined, district to the southwest of Bearsden Cross, the house being some 0.7 miles from this and only 0.4 miles from Bearsden railway station. State schooling falls at Colquhoun Primary and Boclair Academy. Within Bearsden is The High School of Glasgow Junior School (Ledcameroch Road), it's senior school just south of Bearsden at Anniesland (in 2024 The High School of Glasgow marked its 900th anniversary, the oldest school in Scotland). On Duntocher Road is St Nicholas’ Primary. There are local nurseries and at The Cross is the Bearsden Early Years Learning Centre.
Established road links make access to the vibrant West End easy and to Glasgow City Centre. Glasgow Airport, off peak, can be reached by car in a little over 20 minutes.
Sat NAV ref: G61 1DU
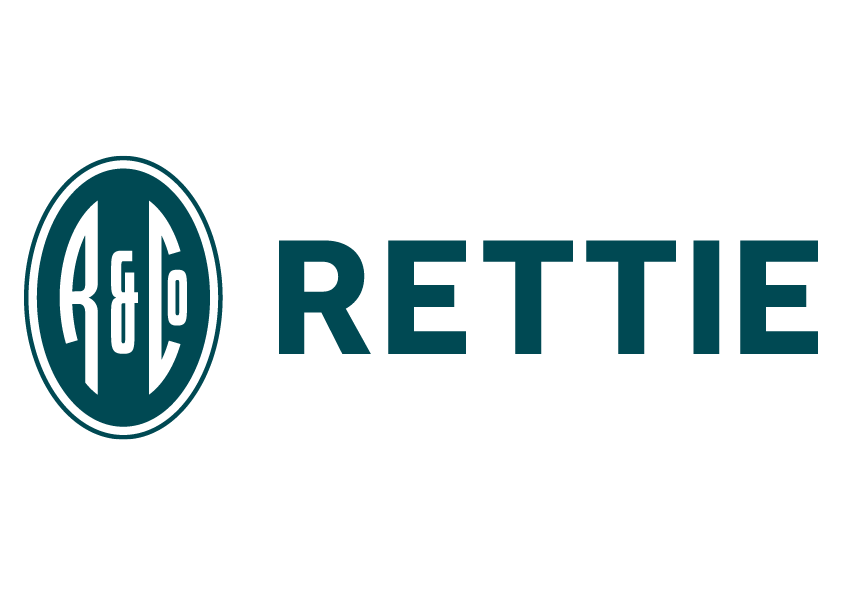
Legals
Selling Agents:
Rettie Bearsden
165 Milngavie Road
Glasgow
Strathclyde
G61 3DY
General Remarks and Information
Viewing:
By appointment through Rettie Bearsden, 165 Milngavie Road, Glasgow, Strathclyde, G61 3DY. Tel: 0141 943 3150
Reference:
Outgoings:
Fixtures and Fittings:
Only items specifically mentioned in the particulars of sale are included in the sale price.
Services:
Local Authority:
Offers:
Offers should be submitted in Scottish Legal Form to the selling agents Rettie & Co. A closing date by which offers must be submitted may be fixed later. Please note that interested parties are advised to register their interest with the selling agents in order that they may be advised should a closing date be set. The seller reserves the right to accept any offer at any time.
Internet Website:
This property and other properties offered by Rettie & Co can be viewed on our website at www.rettie.co.uk as well as our affiliated websites at www.onthemarket.com, www.thelondonoffice.co.uk and www.rightmove.co.uk.
Servitude Rights, Burdens & Wayleaves:
The property is sold subject to and with the benefit of all servitude rights, burdens, reservations and wayleaves including rights of access and rights of way, whether public or private, light, support, drainage, water and wayleaves for masts, pylons, stays, cable, drains and water, gas and other pipes whether contained in the title deeds or informally constituted and whether or not referred to above.
Important Notice:
Rettie Bearsden, their clients and any joint agents give notice that:
- They are not authorised to make or give any representations or warranties in relation to the property either in writing or by word of mouth. Any information given is entirely without responsibility on the part of the agents or the sellers. These particulars do not form part of any offer or contract and must not be relied upon as statements or representations of fact.
- Any areas, measurements or distances are approximate. Any rooms with coombed ceilings will be measured at floor level and the text will reflect the nature of the ceilings. The text, photographs and plans are for guidance only and are not necessarily comprehensive and it should not be assumed that the property remains as photographed. Any error, omission or mis-statement shall not annul the sale, or entitle any party to compensation or recourse to action at law. It should not be assumed that the property has all necessary planning, building regulation or other consents, including for its current use. Rettie & Co have not tested any services, equipment or facilities. Purchasers must satisfy themselves by inspection or otherwise and ought to seek their own professional advice.
- All descriptions or references to condition are given in good faith only. Whilst every endeavour is made to ensure accuracy, please check with us on any points of especial importance to you, especially if intending to travel some distance. No responsibility can be accepted for expenses incurred in inspecting properties which have been sold or withdrawn.
