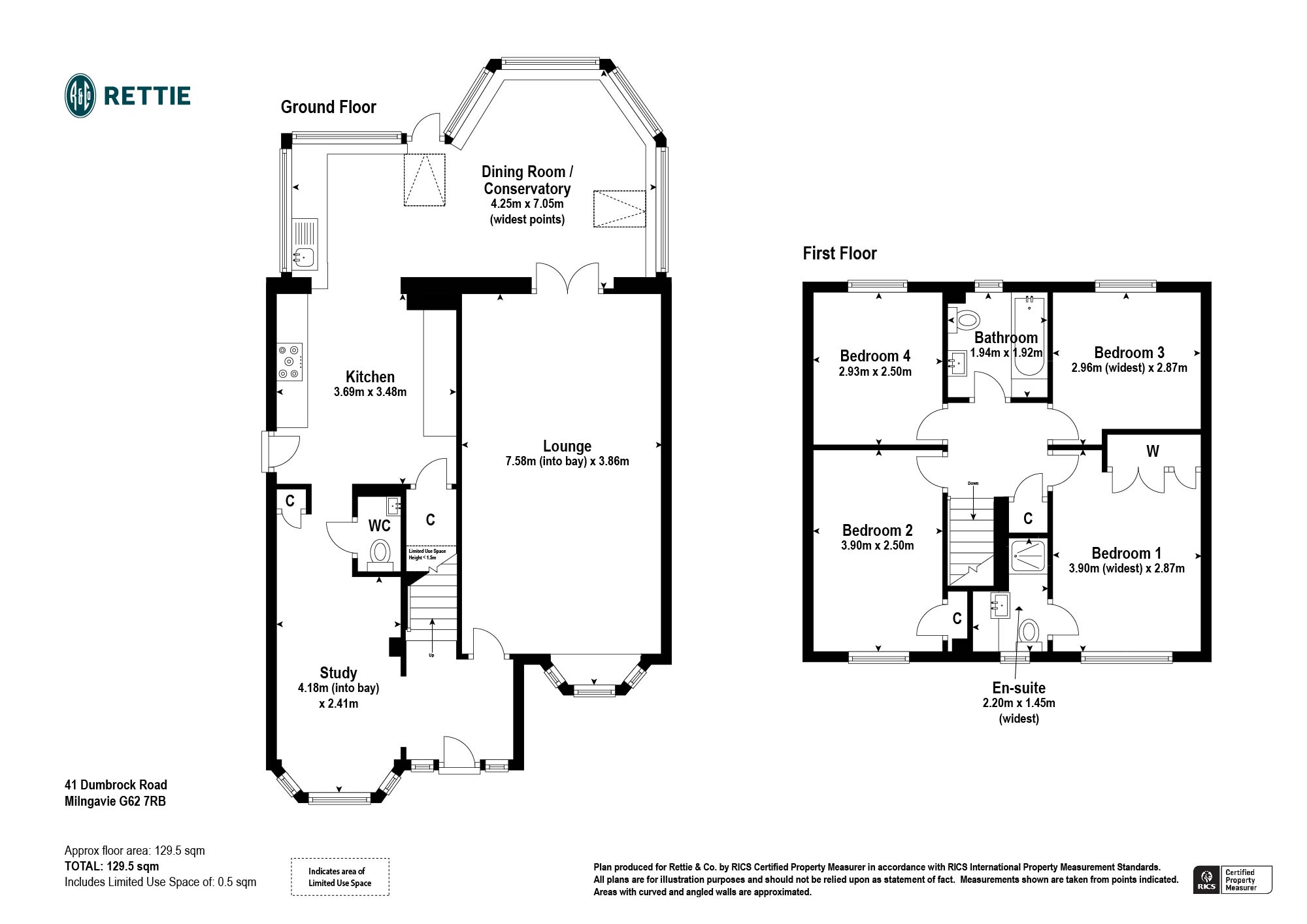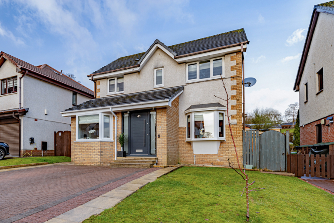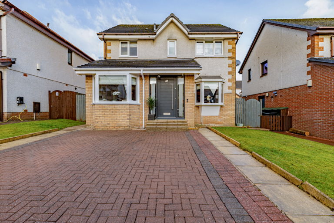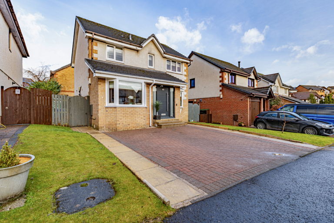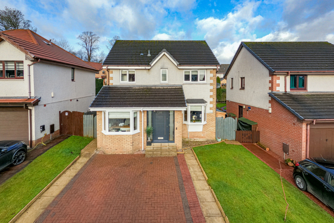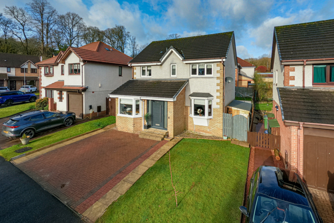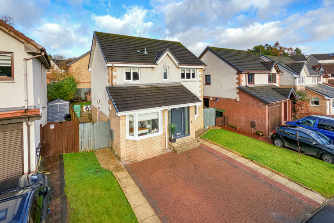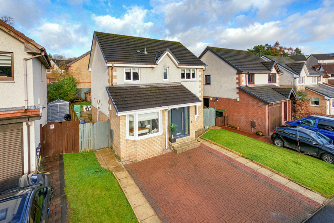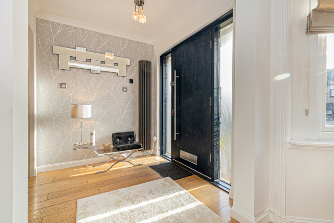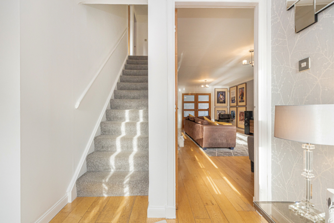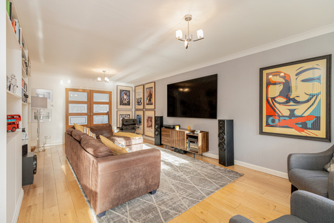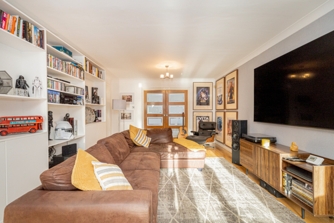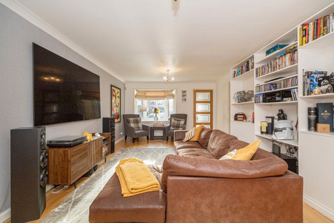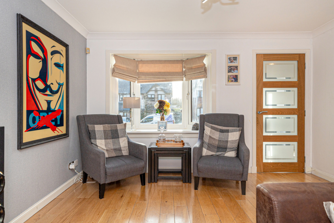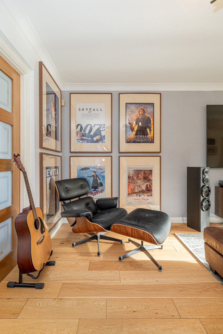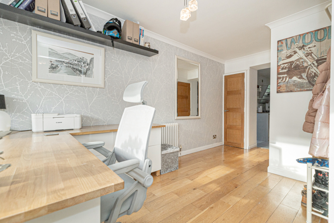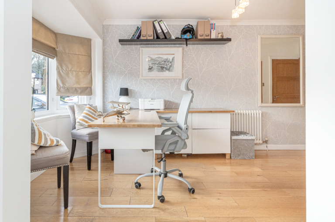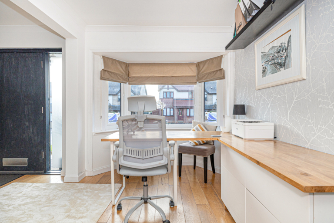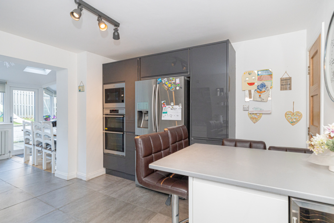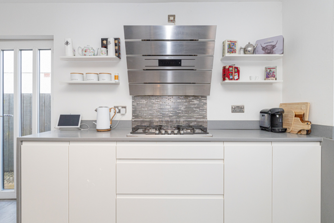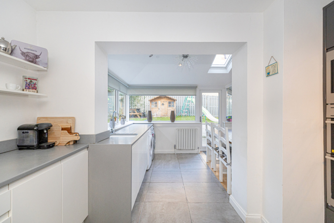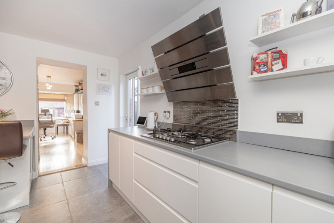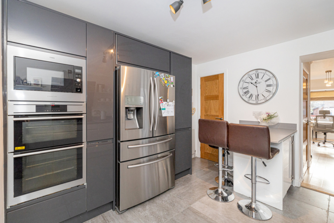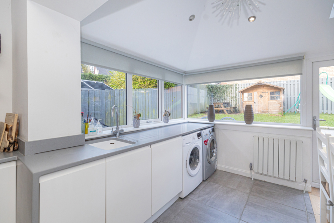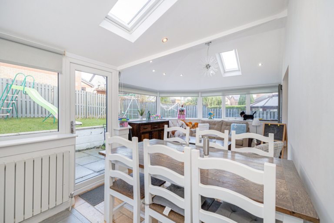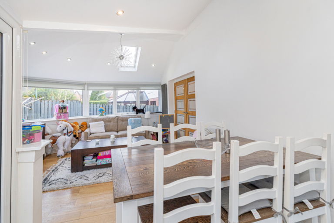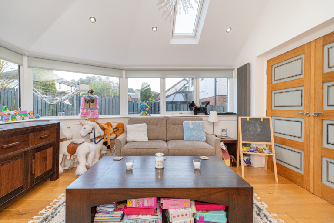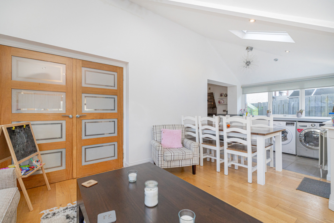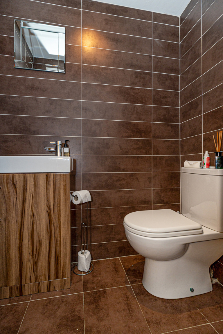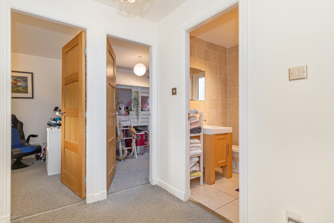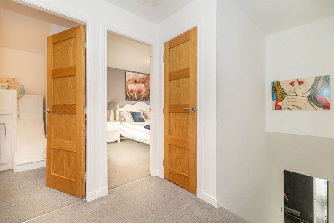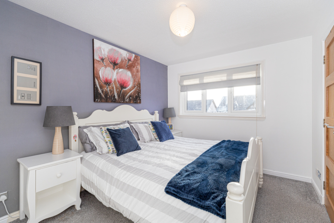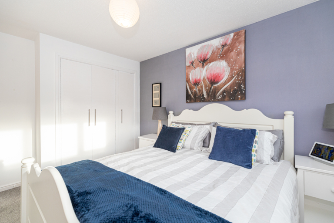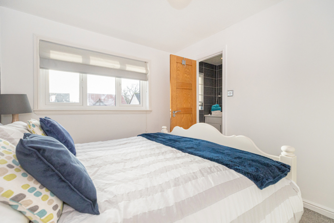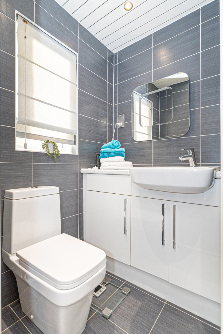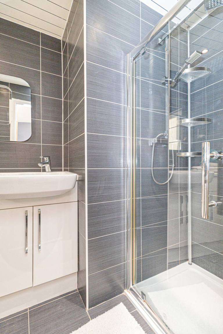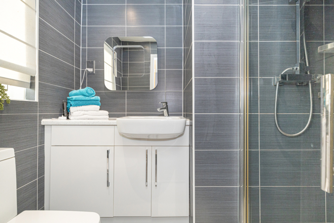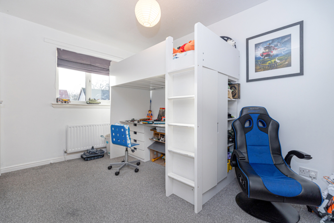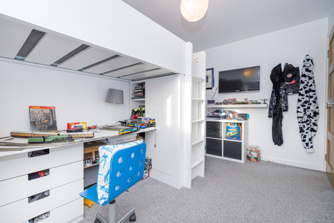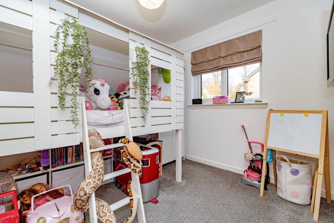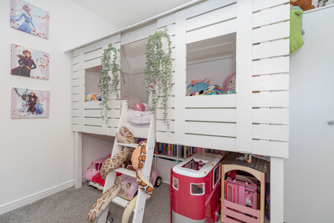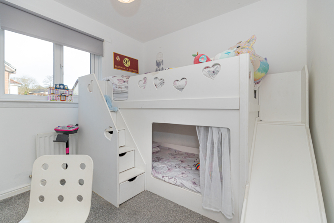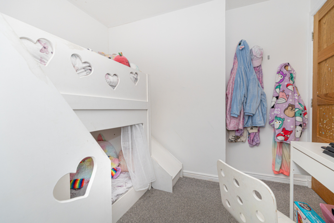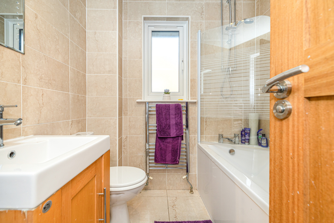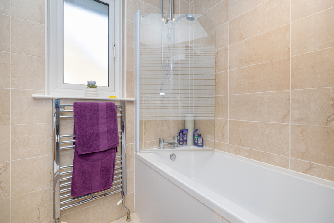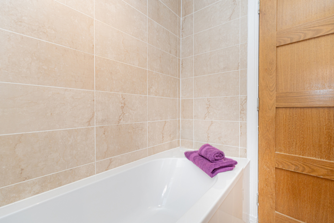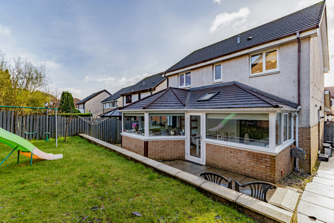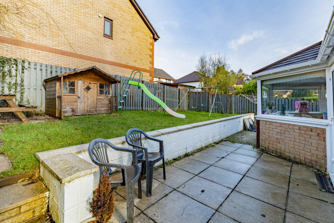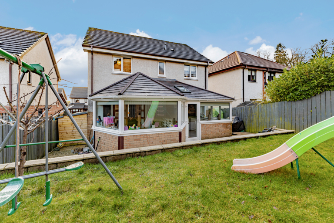
41 Dumbrock Road, Milngavie, Glasgow, G62 7RB
 4
4  2
2  3
3 Description
New to market, this beautifully appointed and notably spacious/versatile four bedroomed detached villa is quietly positioned in the heart of a popular Mains Estate address and is perfectly suited to meet the needs of growing/established families looking to be in close proximity to the nationally recognised facilities of Douglas Academy.
The property was originally constructed around the mid 1990’s and has been altered (successful garage conversion) and extended (to rear) over time to create a really adaptable footprint, with the seven principal apartments currently occupying a floor space of circa 1,393 ft². There is a good quality of finish throughout the accommodation, with contemporary fixtures, fittings and appliances to be expected throughout. Notably, the windows to the property have very recently been replaced. In all, a great family home in a superb pocket of Milngavie.
Summary of Accommodation
- Reception hallway with stair to first floor
- Substantial bay windowed lounge
- Study/family room area with cloakroom w.c off
- Smartly appointed kitchen- integrated appliances, finished in sharp white cabinetry, grey worktops and contrast grey floor tiling. Newly installed Vokera Boiler (April 2024).
- Large dining room/conservatory addition – highlighted by Velux windows, courtesy door access to rear garden
- Four double bedrooms, all with fitted storage
- Tiled family bathroom and ensuite shower room of principal bedroom
Externally, the property features a front lawn with an adjacent monobloc driveway which provides off-street parking for two vehicles. A fully enclosed rear garden, accessible from both the kitchen and extensions is laid to an attractive mix of lawn and stone slabs ensuring ample space for outdoor furniture and child’s play alike.
Situation
Mains Estate is a very popular residential district of Milngavie, close by Douglas Academy and within the catchment for Clober Primary which is only about half a mile away. Milngavie Village Centre is about a mile and a half away, Milngavie village centre is a pedestrianised precinct and has an excellent range of independent shops and multiples (Boots, Marks & Spencer’s, Tesco), as well as cafes, restaurants, banks and a Post Office. There are other amenities and facilities, with Milngavie having good leisure offerings, including the superb Nuffield Health Fitness & Wellbeing Gym, as well as lovely walks, including the start/finish of The West Highland Way.
SAT NAV REF: G62 7RB
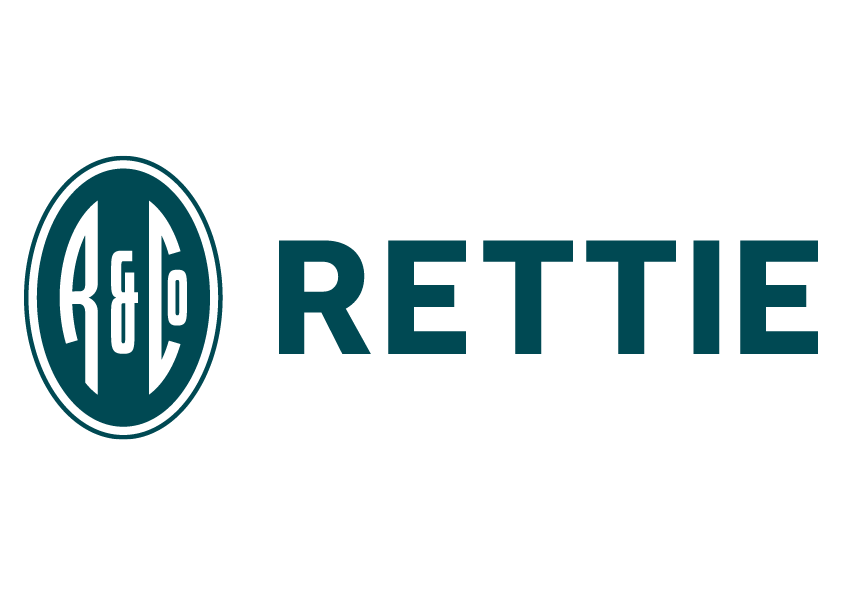
Legals
Selling Agents:
Rettie Bearsden
165 Milngavie Road
Glasgow
Strathclyde
G61 3DY
General Remarks and Information
Viewing:
By appointment through Rettie Bearsden,
165 Milngavie Road, Glasgow, Strathclyde, G61 3DY
Telephone 0141 943 3150
Reference:
Outgoings:
Fixtures and Fittings:
Only items specifically mentioned in the particulars of sale are included in the sale price.
Services:
Local Authority:
Offers:
Offers should be submitted in Scottish Legal Form to the selling agents Rettie & Co. A closing date by which offers must be submitted may be fixed later. Please note that interested parties are advised to register their interest with the selling agents in order that they may be advised should a closing date be set. The seller reserves the right to accept any offer at any time.
Internet Website:
This property and other properties offered by Rettie & Co can be viewed on our website at www.rettie.co.uk as well as our affiliated websites at www.onthemarket.com, www.thelondonoffice.co.uk and www.rightmove.co.uk.
Servitude Rights, Burdens & Wayleaves:
The property is sold subject to and with the benefit of all servitude rights, burdens, reservations and wayleaves including rights of access and rights of way, whether public or private, light, support, drainage, water and wayleaves for masts, pylons, stays, cable, drains and water, gas and other pipes whether contained in the title deeds or informally constituted and whether or not referred to above.
Important Notice:
Rettie Bearsden, their clients and any joint agents give notice that:
- They are not authorised to make or give any representations or warranties in relation to the property either in writing or by word of mouth. Any information given is entirely without responsibility on the part of the agents or the sellers. These particulars do not form part of any offer or contract and must not be relied upon as statements or representations of fact.
- Any areas, measurements or distances are approximate. Any rooms with coombed ceilings will be measured at floor level and the text will reflect the nature of the ceilings. The text, photographs and plans are for guidance only and are not necessarily comprehensive and it should not be assumed that the property remains as photographed. Any error, omission or mis-statement shall not annul the sale, or entitle any party to compensation or recourse to action at law. It should not be assumed that the property has all necessary planning, building regulation or other consents, including for its current use. Rettie & Co have not tested any services, equipment or facilities. Purchasers must satisfy themselves by inspection or otherwise and ought to seek their own professional advice.
- All descriptions or references to condition are given in good faith only. Whilst every endeavour is made to ensure accuracy, please check with us on any points of especial importance to you, especially if intending to travel some distance. No responsibility can be accepted for expenses incurred in inspecting properties which have been sold or withdrawn.
