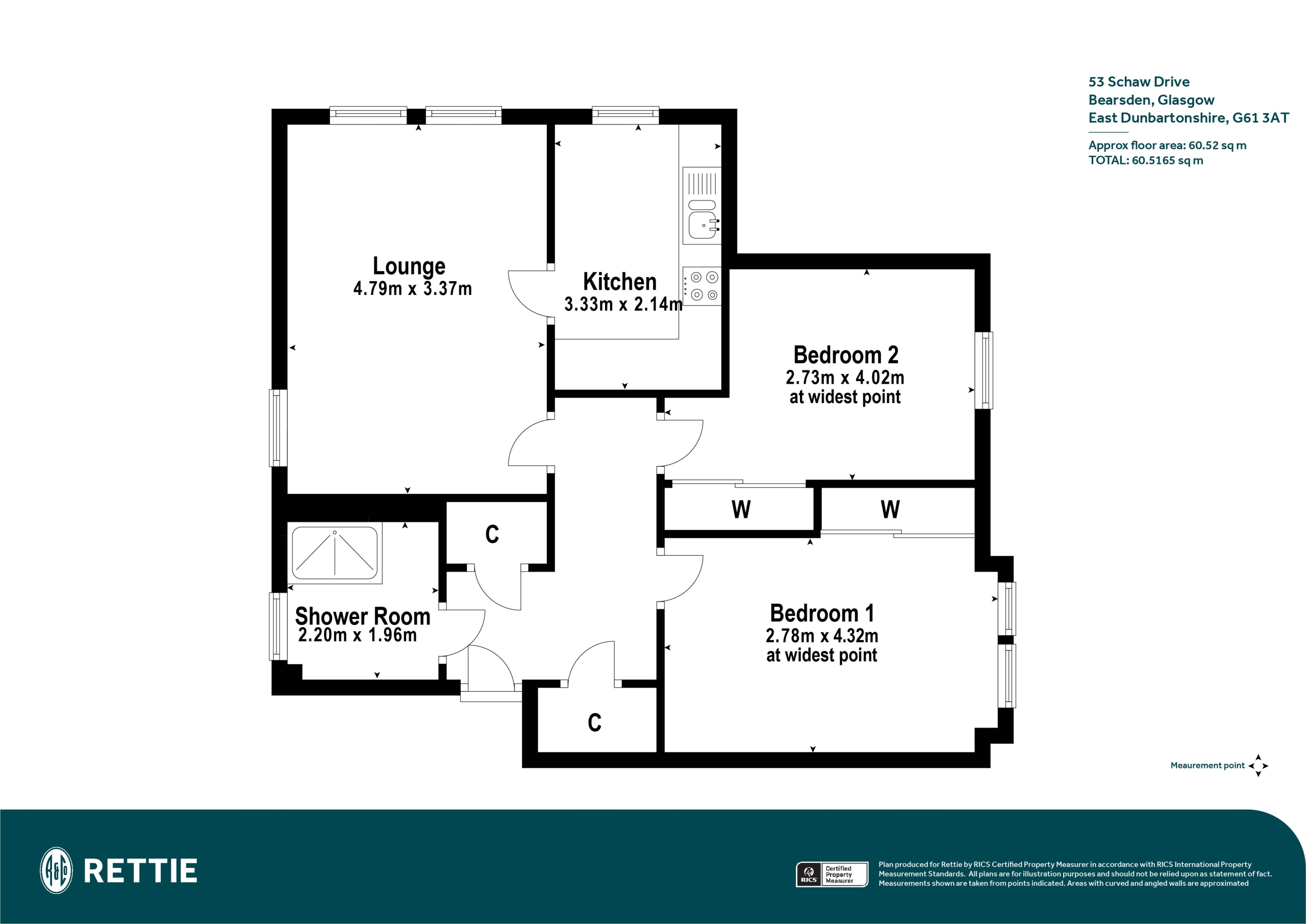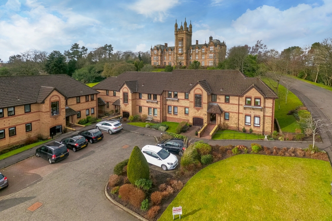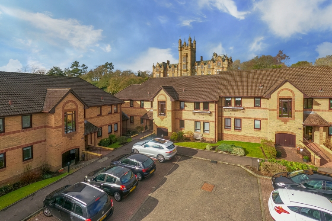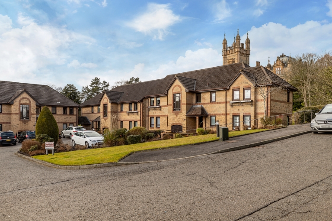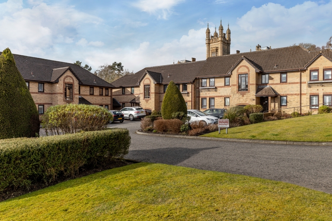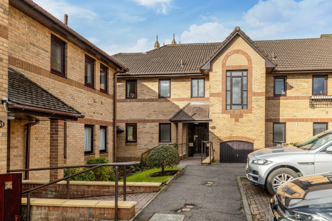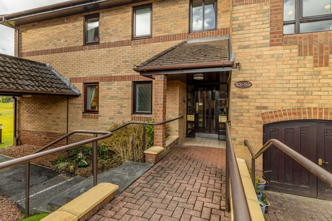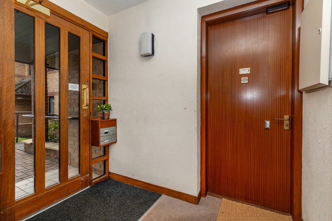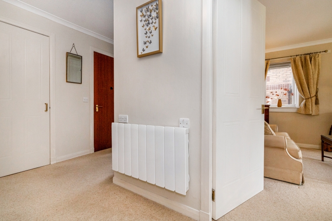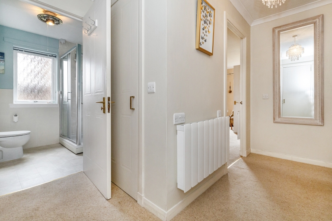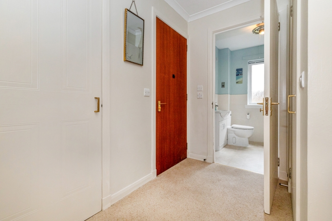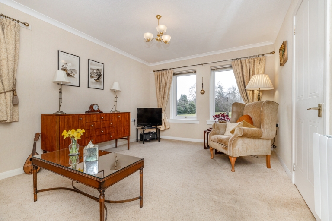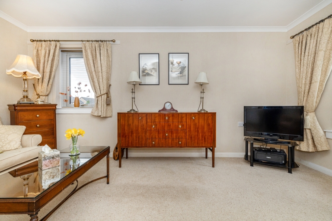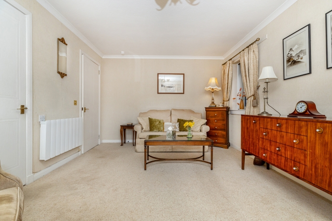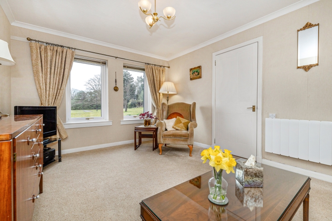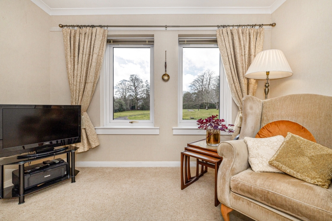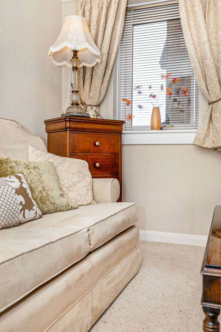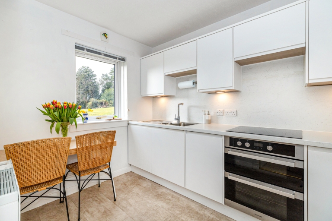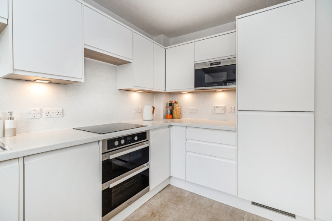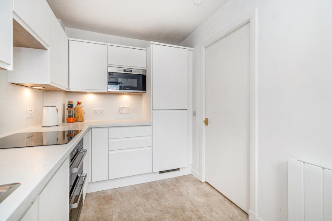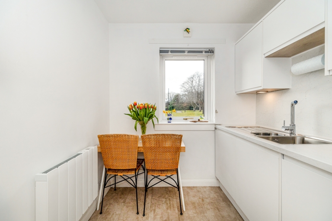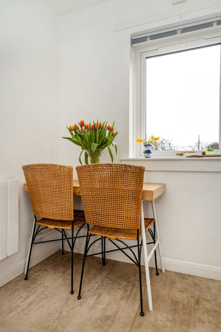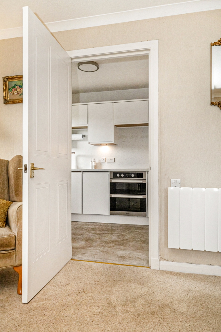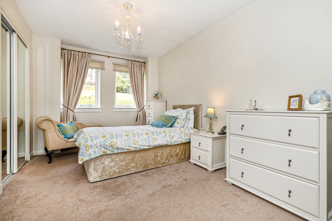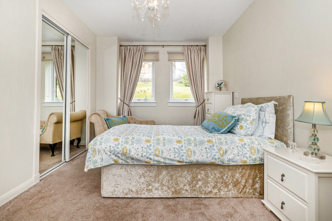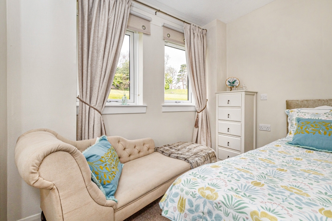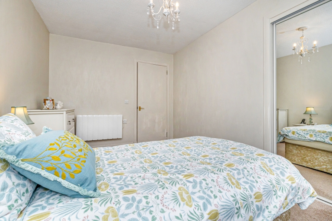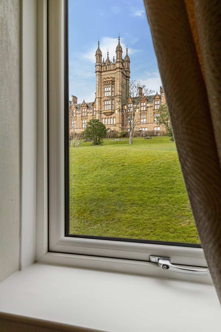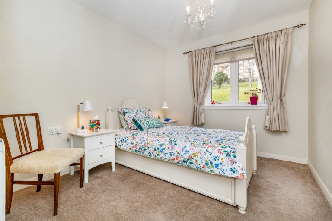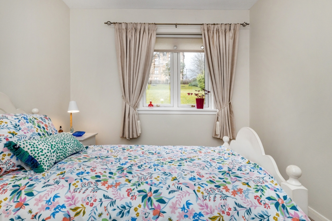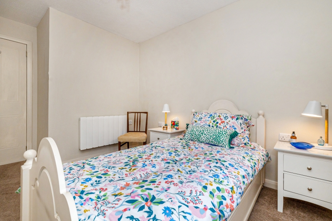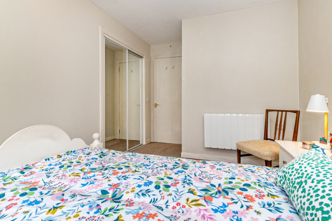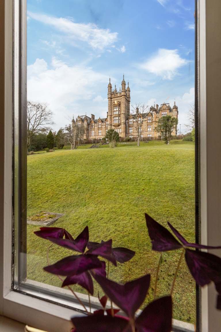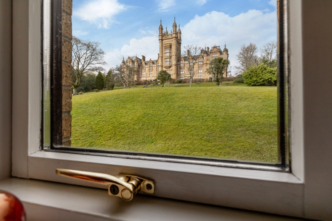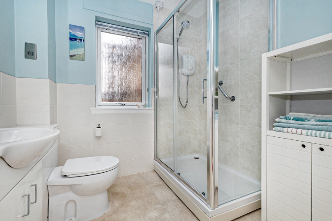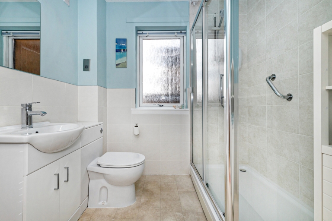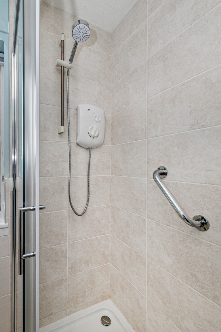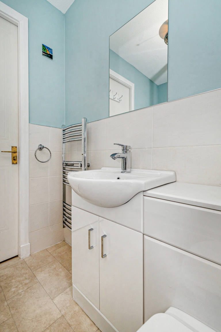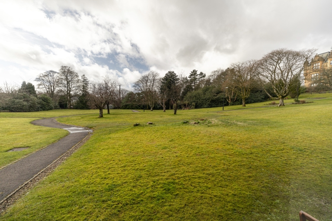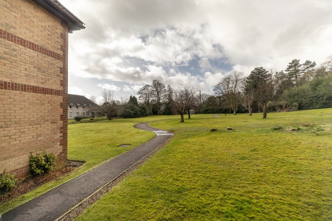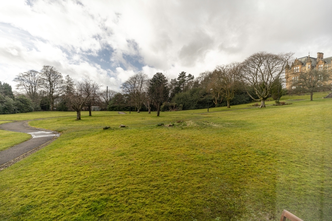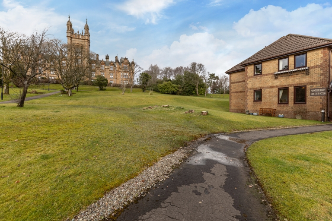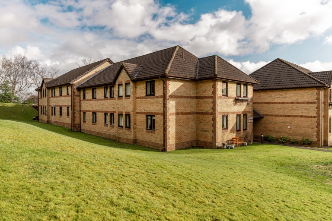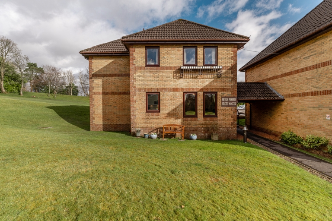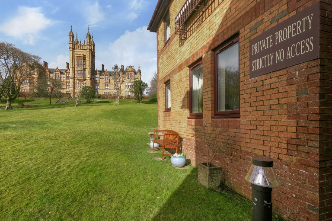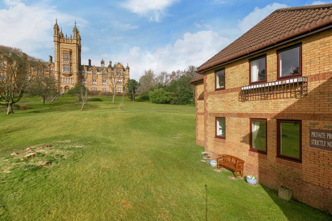
53 Schaw Drive, Bearsden, Glasgow, East Dunbartonshire, G61 3AT
 2
2  1
1  1
1 Description
A beautifully decorated and very impressively equipped two-bedroom, Ground Floor, Flat in the Heatherdene development and with, arguably, one of the best positions set at the top northwest corner, with an outlook westwards over an expanse of gardens.
- 2 double Bedrooms
- Lounge with double aspect
- Very smart Kitchen (2019)
- Refitted modern Shower Room
- Renewed uPVC double glazed windows
- New (2024) electric heating with Creda digitally controlled radiators
Heatherdene was built in 1986 as a “retirement development” targeted for those aged 60 years and over. Built by Alfred McAlpine Homes it is set in the former grounds of Bearsden's landmark building, Schaw House. It is a quality low-rise development of only some 51 apartments with No.53 having one of the very best positions with both the lounge and kitchen and a delightful westerly across the gardens of Schaw House with the two bedrooms looking towards the striking Gothic facade of Schaw House itself.
The ground floor position should particularly appeal to those clients downsizing for their retirement. It really is one of the very best of its kind with its wonderful setting and for its convenience to access Bearsden Cross, the heart of the town (only some 0.5 mile). It is also one of the best presented flats we have seen at Heatherdene with its tasteful décor, impressively renewed kitchen (2019), the refitted modern shower room, the renewed double glazed windows, and the brand new (2024) electric heating system. The hot water system has also been upgraded and features a far more efficient, mains pressure, 90 litre hot water cylinder.
Truly, this is a very lovely flat.
Accommodation
- Entrance - this is only for the use of four flats and is secured by a door entry phone system.
- Hall - has two good sized hall cupboards, both shelved.
- Lounge - this enjoys windows to two sides - south and, principally, to the west where two windows offer a really lovely outlook over the maintained grounds of Schaw House.
- Kitchen - this was renewed in 2019 and features a very smart range of matte white units with matching marble style worktops and wall panels. Under unit lights, beneath the high level cabinets, cast a lovely tone of an evening. Blanco 1½ bowl stainless steel sink inset. Appliances include - halogen hob, eye-level microwave, oven and, built in, a dishwasher, washing machine, and fridge-freezer.
- Bedroom 1 - fine size double bedroom. Two windows to the rear (north). Mirror fronted fitted wardrobe.
- Bedroom 2 - another double room. Two-frame window to the rear. Mirror fronted fitted wardrobe.
- Shower Room - originally this would have been a bathroom but refitted as a smart modern shower room with a large shower enclosure in which there is a Mira Jump electric shower. Tiling to full height in the shower enclosure and to half height on other walls. Chrome towel radiator.
Note: There are, currently, two rooms (bedroom 2 and shower room) where the windows are still the original timber framed double glazed units. Our clients have confimed that these windows, too, will be replaced with UPVC double glazed windows, to match the the rest of the flat, prior to the date of entry.
Facilities
On site is a manager who works mornings, Monday to Friday, to ensure the smooth running of Heatherdene for the residents. There is a communal residents lounge, with kitchen, that is used for events and functions and a guest suite (bedroom and shower room) for overnight stays (must be pre booked). The extensive gardens are immaculately kept and include both residents and visitor car parks. The property management company is Hacking and Paterson of Glasgow to which fees are approximately £400 per quarter.
Sat Nav Ref: G61 3AT
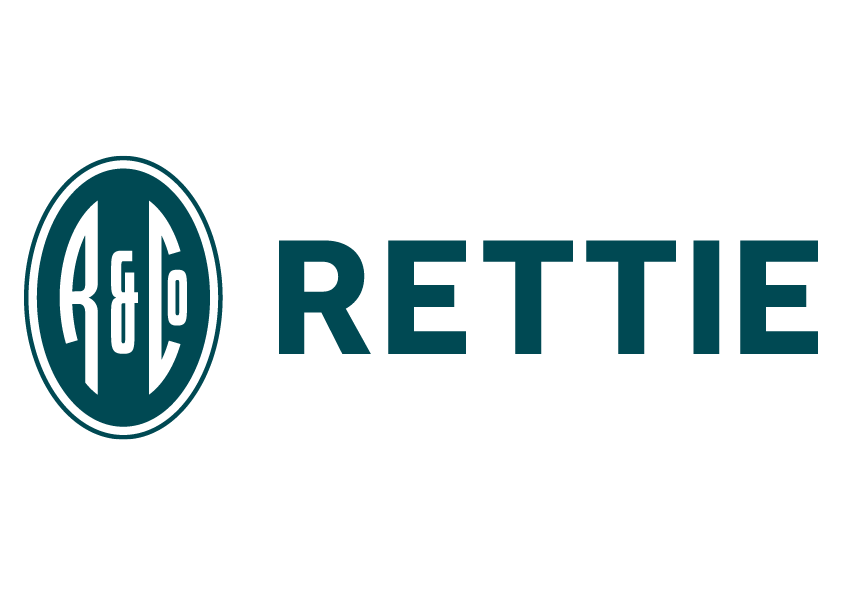
Legals
Selling Agents:
Rettie Bearsden
165 Milngavie Road
Glasgow
Strathclyde
G61 3DY
General Remarks and Information
Viewing:
By appointment through Rettie Bearsden,
165 Milngavie Road, Glasgow, Strathclyde, G61 3DY
Telephone 0141 943 3150
Reference:
Outgoings:
Fixtures and Fittings:
Only items specifically mentioned in the particulars of sale are included in the sale price.
Services:
Local Authority:
Offers:
Offers should be submitted in Scottish Legal Form to the selling agents Rettie & Co. A closing date by which offers must be submitted may be fixed later. Please note that interested parties are advised to register their interest with the selling agents in order that they may be advised should a closing date be set. The seller reserves the right to accept any offer at any time.
Internet Website:
This property and other properties offered by Rettie & Co can be viewed on our website at www.rettie.co.uk as well as our affiliated websites at www.onthemarket.com, www.thelondonoffice.co.uk and www.rightmove.co.uk.
Servitude Rights, Burdens & Wayleaves:
The property is sold subject to and with the benefit of all servitude rights, burdens, reservations and wayleaves including rights of access and rights of way, whether public or private, light, support, drainage, water and wayleaves for masts, pylons, stays, cable, drains and water, gas and other pipes whether contained in the title deeds or informally constituted and whether or not referred to above.
Important Notice:
Rettie Bearsden, their clients and any joint agents give notice that:
- They are not authorised to make or give any representations or warranties in relation to the property either in writing or by word of mouth. Any information given is entirely without responsibility on the part of the agents or the sellers. These particulars do not form part of any offer or contract and must not be relied upon as statements or representations of fact.
- Any areas, measurements or distances are approximate. Any rooms with coombed ceilings will be measured at floor level and the text will reflect the nature of the ceilings. The text, photographs and plans are for guidance only and are not necessarily comprehensive and it should not be assumed that the property remains as photographed. Any error, omission or mis-statement shall not annul the sale, or entitle any party to compensation or recourse to action at law. It should not be assumed that the property has all necessary planning, building regulation or other consents, including for its current use. Rettie & Co have not tested any services, equipment or facilities. Purchasers must satisfy themselves by inspection or otherwise and ought to seek their own professional advice.
- All descriptions or references to condition are given in good faith only. Whilst every endeavour is made to ensure accuracy, please check with us on any points of especial importance to you, especially if intending to travel some distance. No responsibility can be accepted for expenses incurred in inspecting properties which have been sold or withdrawn.
