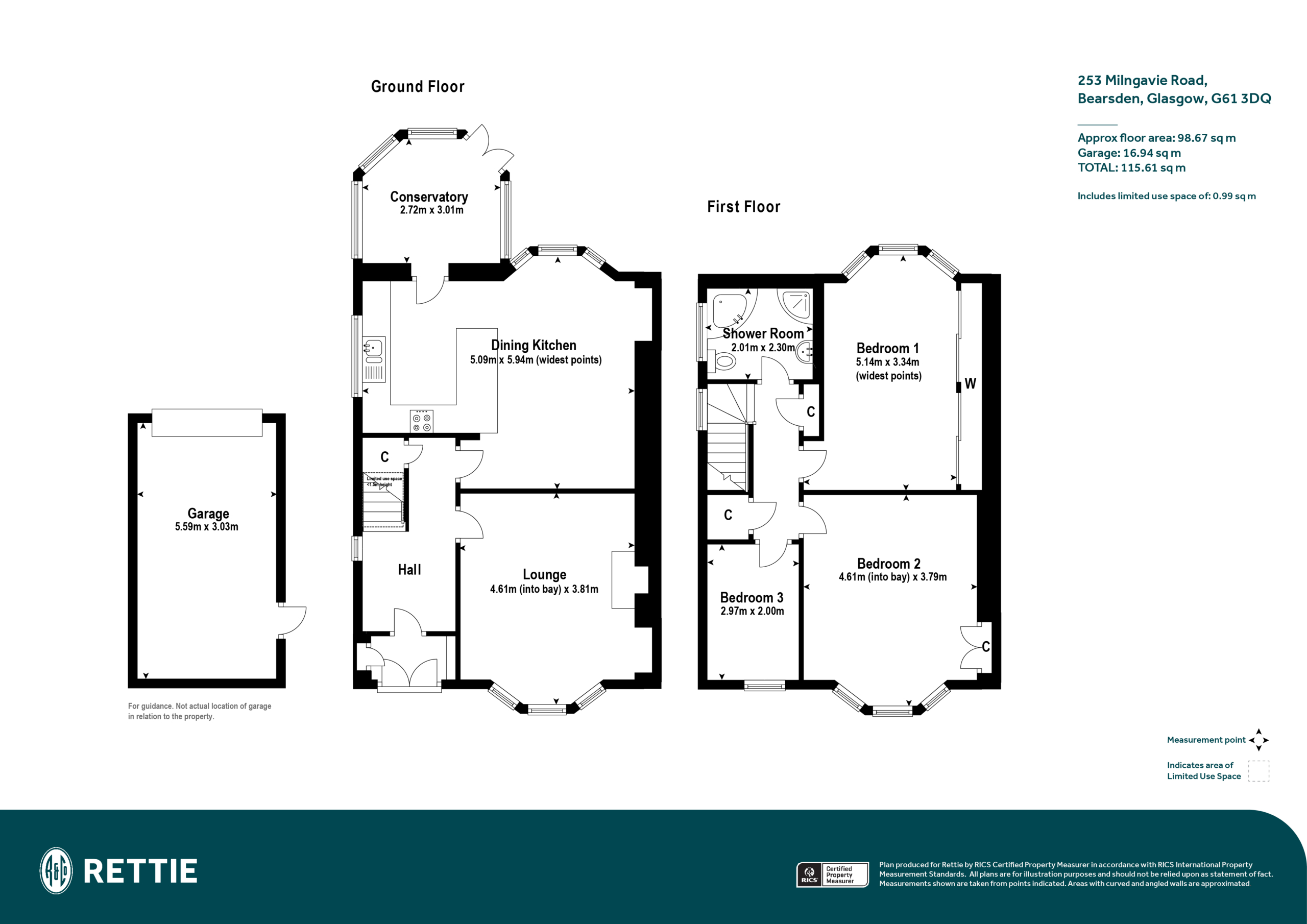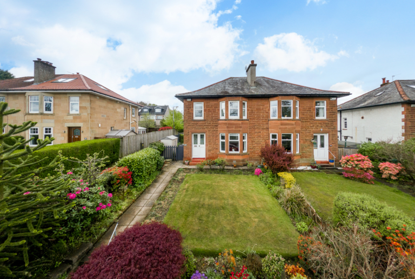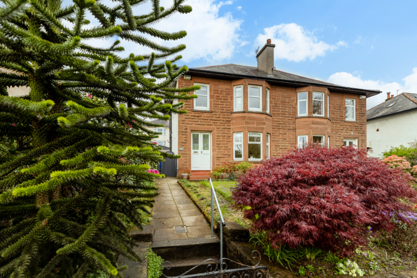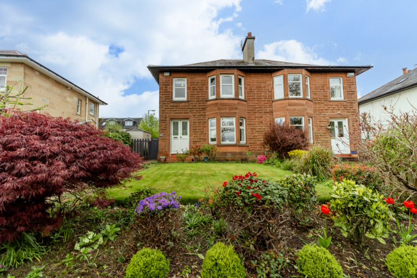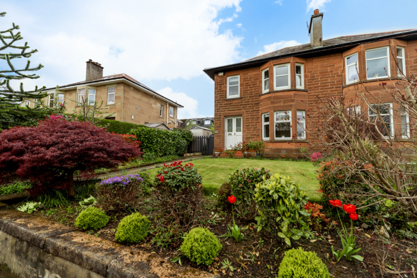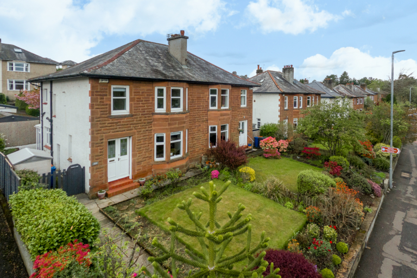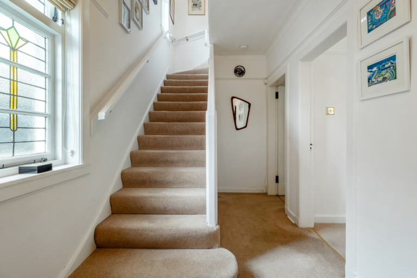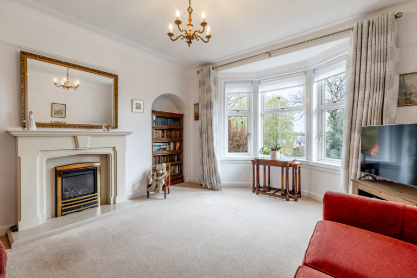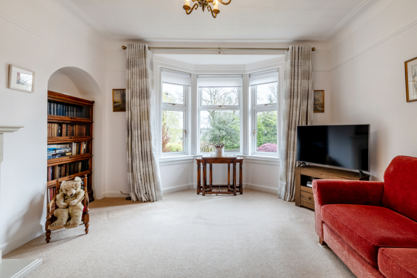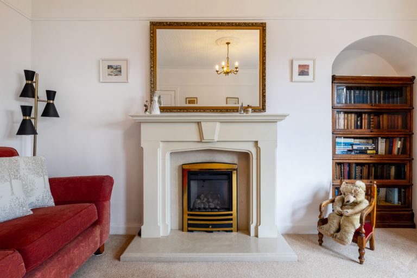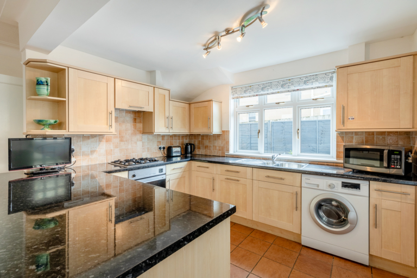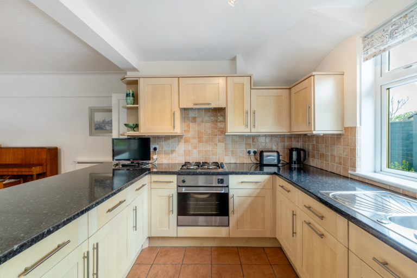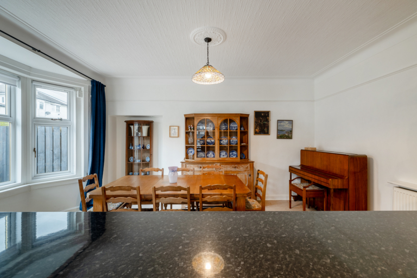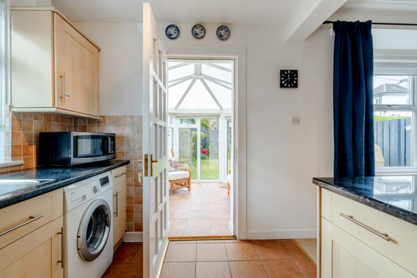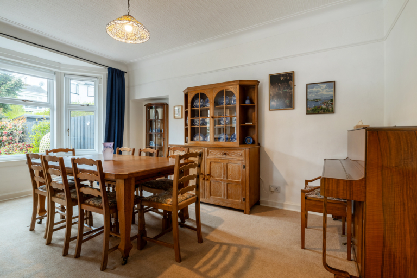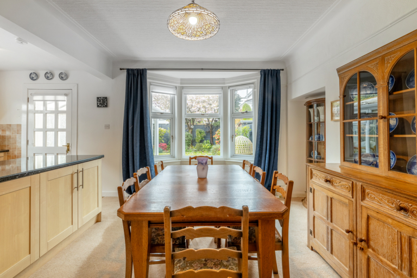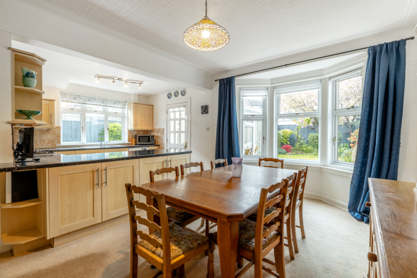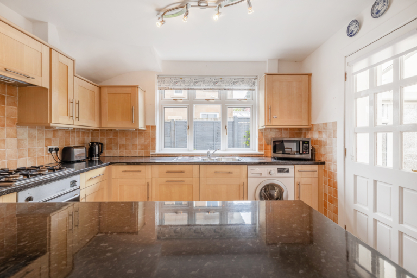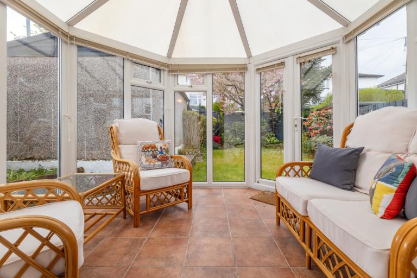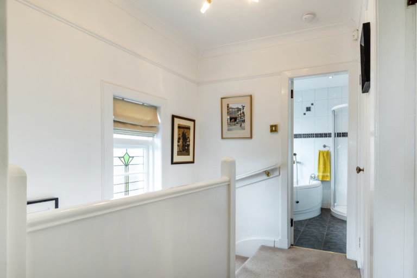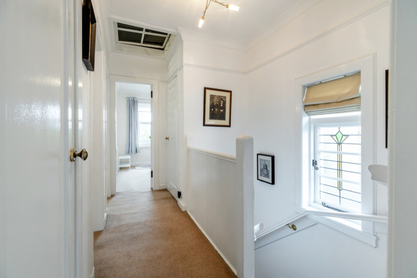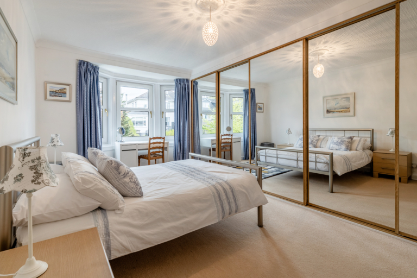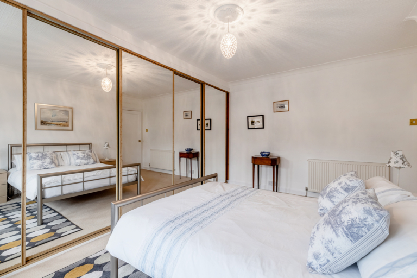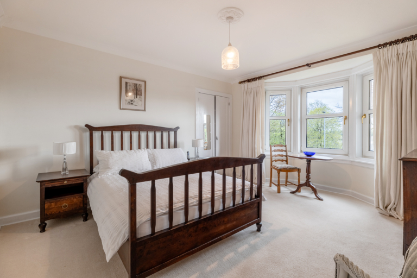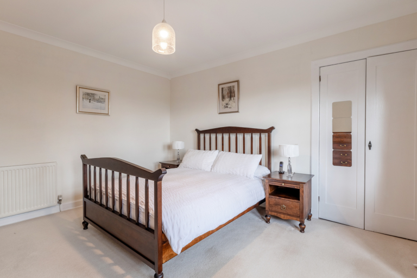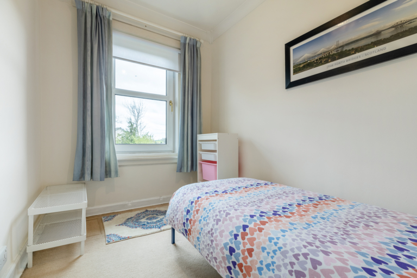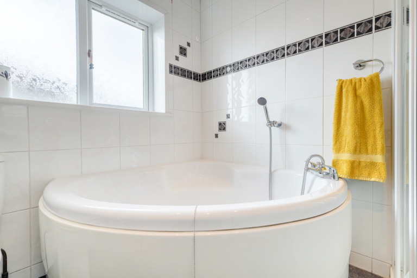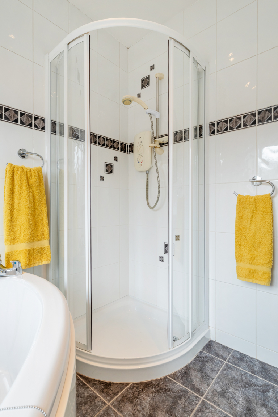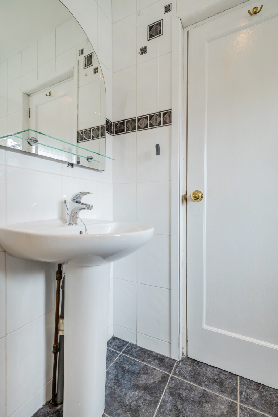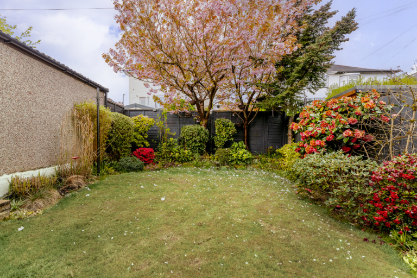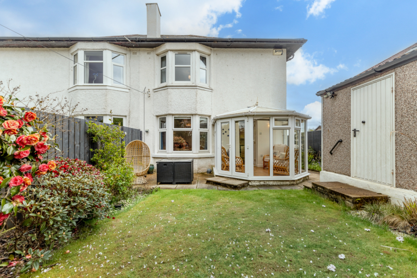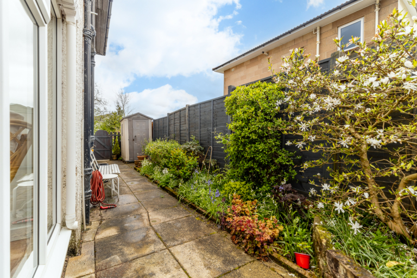
253 Milngavie Road, Bearsden, Glasgow, East Dunbartonshire, G61 3DQ
 3
3  1
1  2
2 Description
A red sandstone fronted, 1930s, Semi-Detached House by John McDonald in the Burnbrae area. These are amongst the most popular and admired homes in Bearsden.
- 2 Public Rooms (both with bay windows)
- 3 Bedrooms (two with bays)
- Kitchen
- Bathroom
- Conservatory
- Garage
- Gas central heating
- Double glazing
The John McDonald semis are enduringly popular, little surprise given the space they afford and the handsome traditional facades they present. This red sandstone fronted Semi -Detached House has a conservatory extension to add to the main 5 apartments and has the kitchen and the dining room arranged on an open plan basis - a far more usable and appealing arrangement.
Well maintained, there is uPVC double glazed windows, except two retained stained leaded 1930s windows at the reception and upper halls, there is a gas central heating system with a combination boiler. It fronts Milngavie Road and has a lovely garden, particularly at the rear where it is enclosed, and gated, and where the property’s detached single garage is located - accessed discreetly, and conveniently, off a resident’s vehicle lane that comes off Burnbrae Avenue. Pass door to/from the garage/garden.
Ground Floor
- Entrance Vestibule with double storm doors. Original inner door with stained leaded panel.
- Reception Hall - this is wide and at the foot of the staircase has a retained steamed leaded window. Under stairs cupboard.
- Lounge - a lovely room with bay window to the front and at the focal point of the room a reproduction Minster style fireplace with composite marble inlay and hearth and a living flame coal effect gas fire (behind glass). Picture rail and coving.
- Dining Room - another generous public group with bay window again this time to the rear. Picture rail and coving. This is now arranged, by the removal of the party wall, on an open plan basis to the kitchen - a far more usable arrangement.
- Kitchen - this has a three-frame window to the side and a door to the conservatory. Tiled floor. Kitchen units are Shaker maple style with contrasting black granite style laminate worktops. This includes a wide peninsula unit, between the kitchen and the dining room, below which are additional storage cabinets. Appliances include 4-burner gas hob, oven, cooker hood, washing machine and, built-in, a dishwasher and fridge-freezer.
- Conservatory – uPVC double glazed windows to floor level and a polycarbonate roof. French doors to the garden. Tiled floor.
First Floor
- A wide original staircase ascends to a top landing where there is another original stained leaded window. Two storage cupboards and a hatch to the attic.
- Bedroom 1 - a large main bedroom with bay window to the rear. Along the main wall is a run of wardrobes with mirrored doors.
- Bedroom 2 - also a large bedroom with bay window to the front. Shelved cupboard.
- Bedroom 3 - single bedroom with window to front.
- Bathroom - this has a four-piece white suite including a corner shower enclosure with a Mira Sport electric shower. Tiled walls and floor. Chrome towel radiator.
Garden
The garden is beautifully planted with lawns to front and rear including a sun patio. The front garden has a wall to the pavement with a shrub bed above that includes an Acer and a young Monkey Puzzle tree. A slab path extends up the side of the house with a gate opening to a side garden with path and planted bed, and a Keter garden shed. The rear garden is west facing. As well as the lawn it has planted beds on three sides with specimen shrubs and cherry blossom tree. Pass door to the garage.
Situation
The Burnbrae area falls within the catchment for the excellent Mosshead Primary School and the high performing Bearsden Academy. Nearby is the newly opened Allander sports centre and just along Milngavie Road the private Pure Gym. At the Burnbrae Retail Park is a Waitrose and an Aldi. Milngavie village centre is about one mile away and has a Marks and Spencers food hall and a Tesco. Its pedestrianised precinct a range of quality independent retailers and two banks. Bearsden Cross, which is less than one mile away, and the heart of Bearsden, also has great local shops, amenities, cafes, restaurants, and another Marks and Spencers food hall. Railway stations can be found to at Hillfoot, Milngavie, and Bearsden.
Sat NAV Ref: G61 3DQ
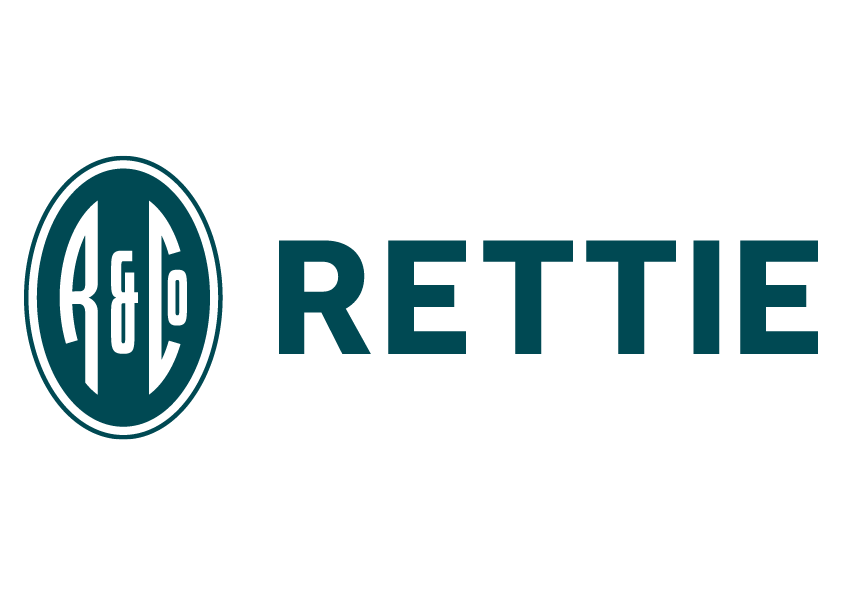
Legals
Selling Agents:
Rettie Bearsden
165 Milngavie Road
Glasgow
Strathclyde
G61 3DY
General Remarks and Information
Viewing:
By appointment through Rettie Bearsden,
165 Milngavie Road, Glasgow, Strathclyde, G61 3DY
Telephone 0141 943 3150
Reference:
Outgoings:
Fixtures and Fittings:
Only items specifically mentioned in the particulars of sale are included in the sale price.
Services:
Local Authority:
Offers:
Offers should be submitted in Scottish Legal Form to the selling agents Rettie & Co. A closing date by which offers must be submitted may be fixed later. Please note that interested parties are advised to register their interest with the selling agents in order that they may be advised should a closing date be set. The seller reserves the right to accept any offer at any time.
Internet Website:
This property and other properties offered by Rettie & Co can be viewed on our website at www.rettie.co.uk as well as our affiliated websites at www.onthemarket.com, www.thelondonoffice.co.uk and www.rightmove.co.uk.
Servitude Rights, Burdens & Wayleaves:
The property is sold subject to and with the benefit of all servitude rights, burdens, reservations and wayleaves including rights of access and rights of way, whether public or private, light, support, drainage, water and wayleaves for masts, pylons, stays, cable, drains and water, gas and other pipes whether contained in the title deeds or informally constituted and whether or not referred to above.
Important Notice:
Rettie Bearsden, their clients and any joint agents give notice that:
- They are not authorised to make or give any representations or warranties in relation to the property either in writing or by word of mouth. Any information given is entirely without responsibility on the part of the agents or the sellers. These particulars do not form part of any offer or contract and must not be relied upon as statements or representations of fact.
- Any areas, measurements or distances are approximate. Any rooms with coombed ceilings will be measured at floor level and the text will reflect the nature of the ceilings. The text, photographs and plans are for guidance only and are not necessarily comprehensive and it should not be assumed that the property remains as photographed. Any error, omission or mis-statement shall not annul the sale, or entitle any party to compensation or recourse to action at law. It should not be assumed that the property has all necessary planning, building regulation or other consents, including for its current use. Rettie & Co have not tested any services, equipment or facilities. Purchasers must satisfy themselves by inspection or otherwise and ought to seek their own professional advice.
- All descriptions or references to condition are given in good faith only. Whilst every endeavour is made to ensure accuracy, please check with us on any points of especial importance to you, especially if intending to travel some distance. No responsibility can be accepted for expenses incurred in inspecting properties which have been sold or withdrawn.
