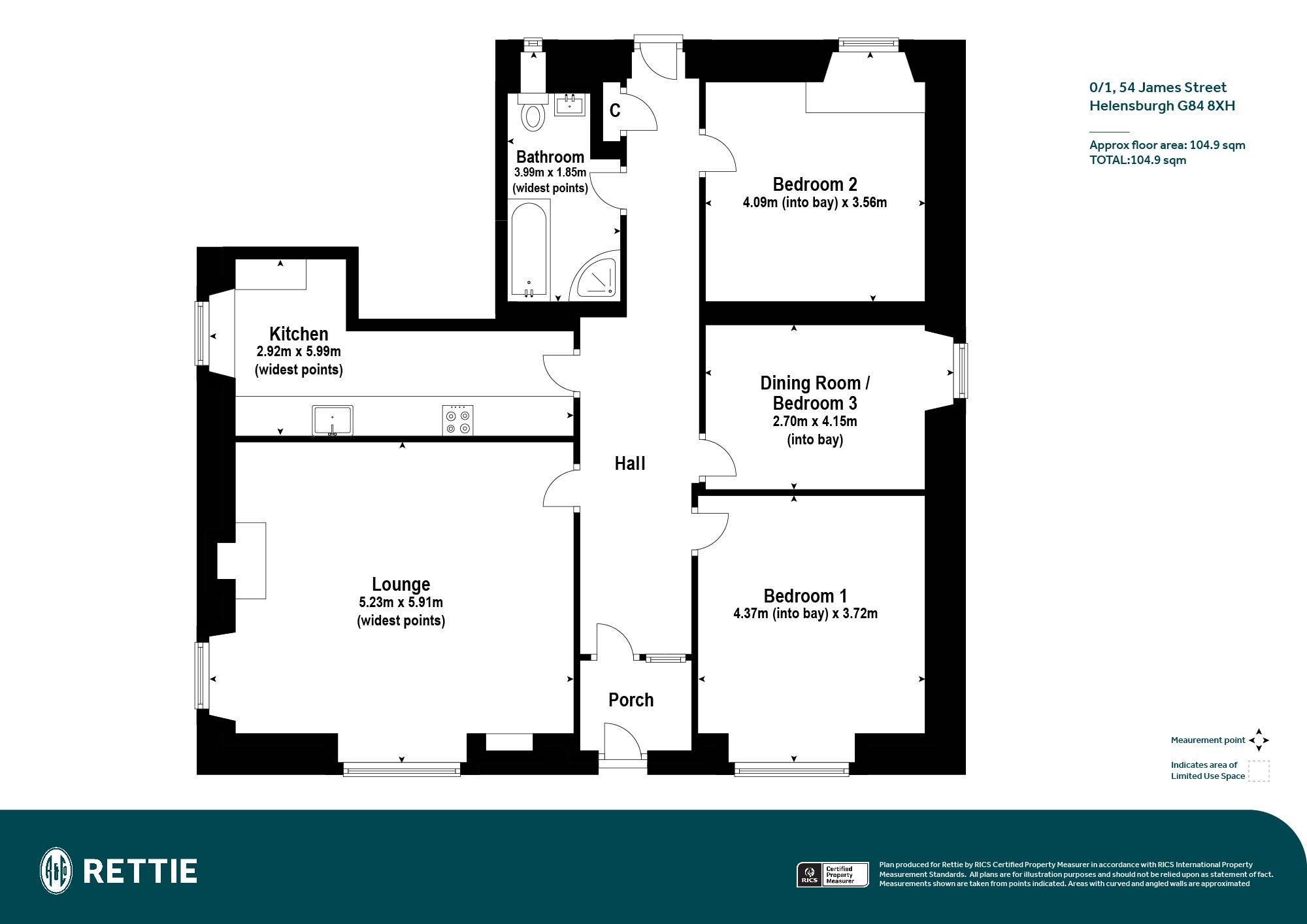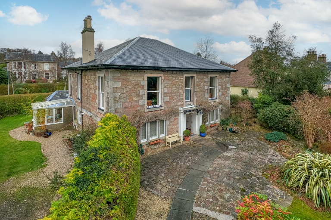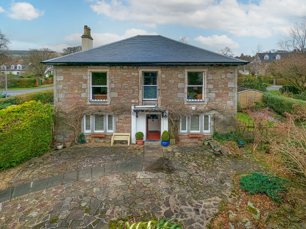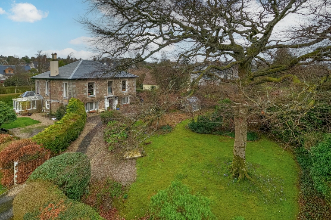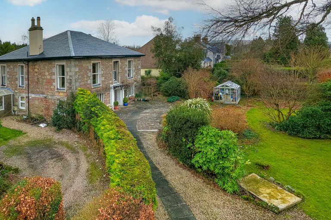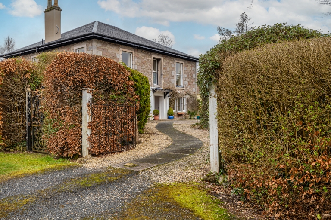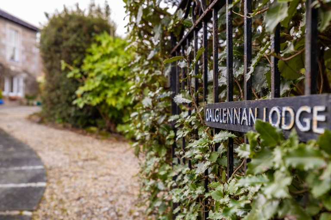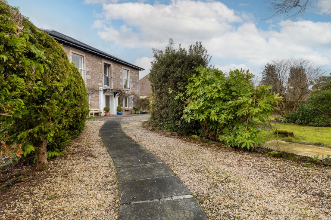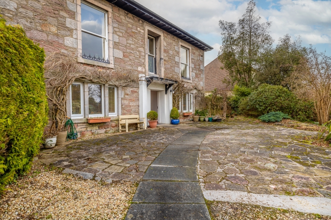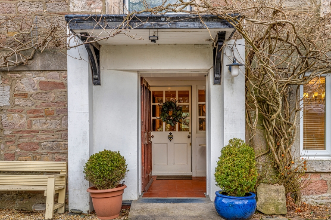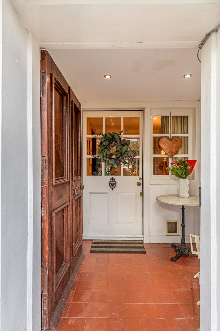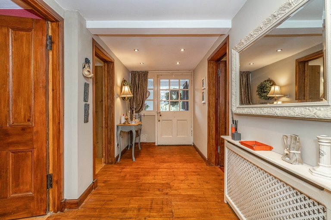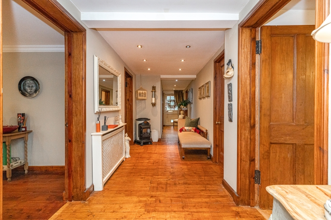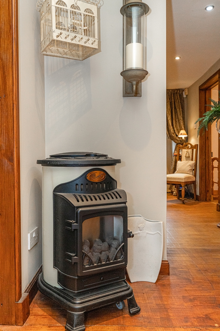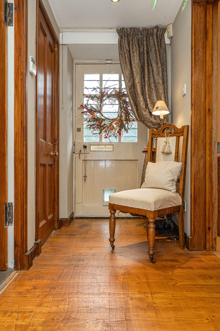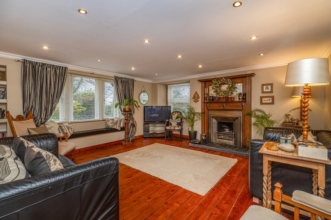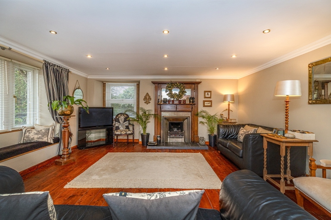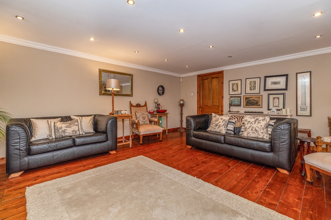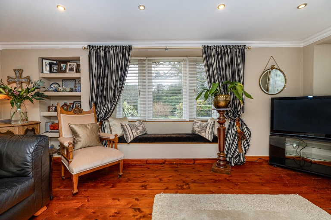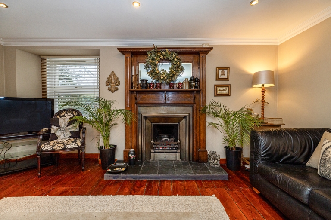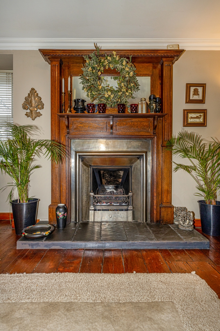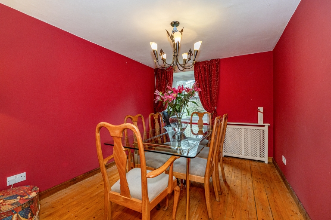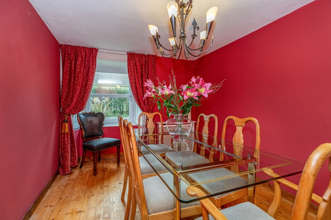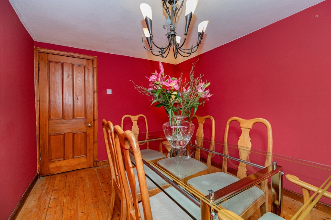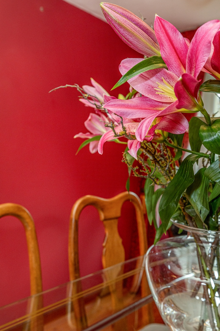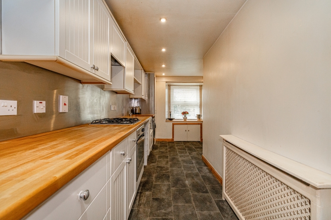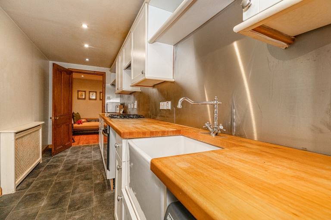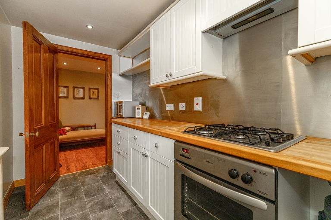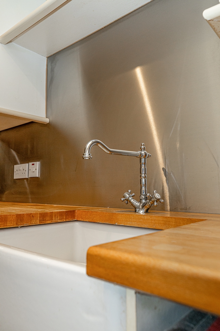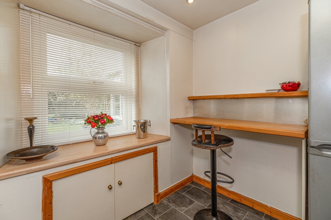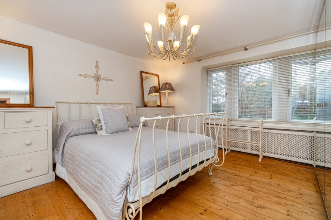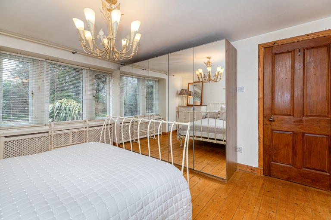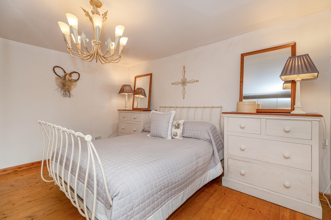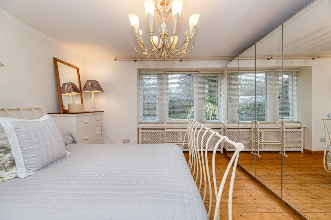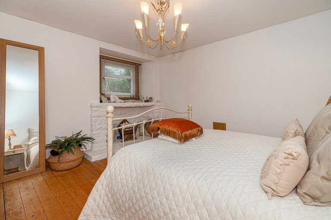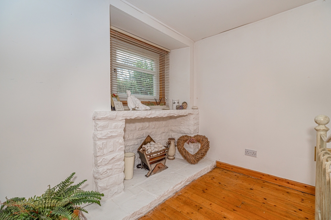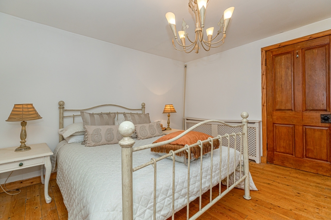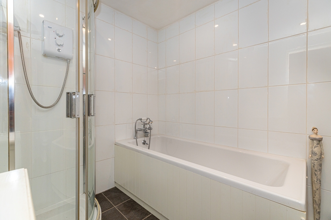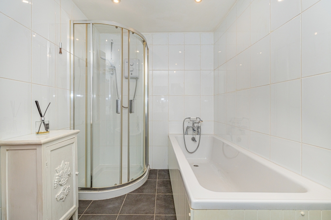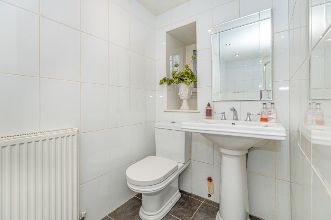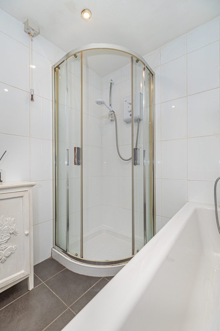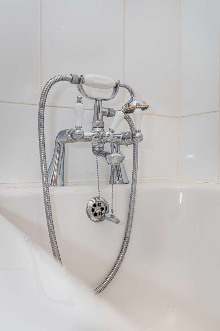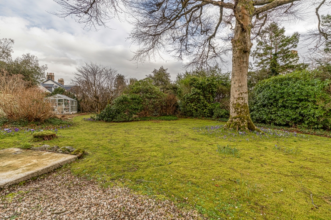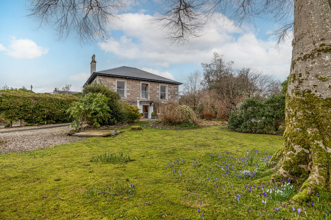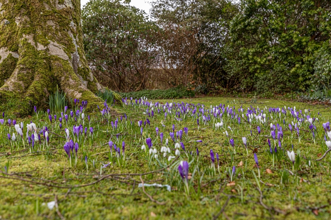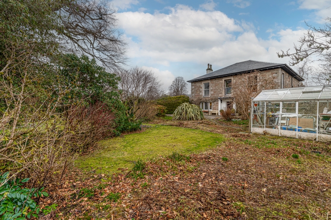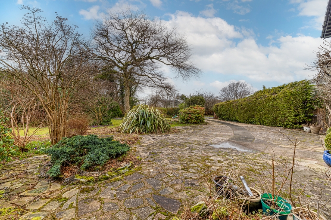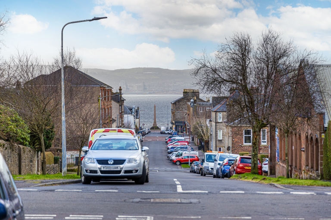
0/1, 54 54 James Street, Helensburgh, Argyll and Bute, G84 8XH
 3
3  1
1  1
1 Description
An absolutely charming Victorian Main Door, ground floor, Conversion in the sought after West End of the town and less than 1/2 mile to centre. Sizeable private garden and a sweeping drive.
- Main door Entrance(Vestibule)
- Reception hall
- Lounge
- 3 Bedrooms (used currently 2 plus dining room)
- Kitchen
- Bathroom
The original house is believed to date from the mid-19th century and is a handsome stone villa. Converted in the 1950s, we understand, this and the upper conversion, and gardens, are quite independent of each other with this, the main door lower conversion, having all of the front garden. Only last year (2023) was the roof re-slated the sharp lines of which can be seen here.
Our client has owned the property for some 17 years and in that time has invested including installing the kitchen and more recently the bathroom as well as, about five years ago we are informed, replacing the windows with modern uPVC double glazed units. Central heating is mains gas and has a fairly new (December 2020) Glow Worm Betacom 30c combination boiler.
Decoratively, the house is very attractively presented with most areas having gorgeous traditional pine floorboards. The period oak fireplace, with mirror over-mantle, is a superb feature in the lounge with its living flame gas fire providing a cosy luxury for those cold autumn and winter nights.
As a property it should appeal to individuals and couples are like, young, middle-aged, or retired and may too attract interest from some family buyers given the scope for three bedrooms and the relative proximity to Hermitage Primary and, the private, Lomond school.
Accommodation
- Vestibule - entered via a large, original, storm door. Quarry tiled floor. Glass internal door opens to the hall.
- Reception Hall - this is warm and inviting, running the depth of the house with back door.
- Lounge - this is a truly lovely room with windows south (three-frame and with cushioned window seat) and west (single frame). At the focal point is the delightful fire surround with over-mantle and a polished cast iron fireplace with the living flame coal effect gas fire.
- Dining Room/Bedroom 3 - used as a dining room currently but a third double bedroom if needed. East window.
- Kitchen - this is arranged on a galley style with units, essentially, along one wall. These are in a white “New England” style and have solid Beech worktops into which is set a Belfast sink. As a contemporary touch the wall splashbacks are clad in metal - nice feature. Appliances include - 4 burner gas hob, electric oven, filter cooker hood, washing machine, and fridge-freezer. A cute little breakfast bar arrangement with solid wood tops has been made in the corner by the west facing side window.
- Bedroom 1 - a lovely principal bedroom with a wide, 3-frame, front facing(south) window overlooking the garden.
- Bedroom 2 - a charming bedroom with a rear(north) window below which a brick, almost fireplace like, feature (painted white) has been made.
- Bathroom - this has a modern white, four-piece, suite including a corner shower enclosure with a Triton T80z electric shower. Tiled floor, tiled walls.
Garden
The property has its own drive, with gates, that sweeps to the front of the house where there is a crazy paved area with plenty of space for cars. The garden lies to the front and is mainly to grass (moss) on which is a magnificent Beech tree. There is plenty of planting with rhododendrons providing a burst of colour in Spring. Greenhouse. To the rear of the property there is a shared pathway which provides access via a gate to West Montrose Street. By the back door is an outside store cupboard for the property. To rear the rear of the building the lower conversion owns the store beneath the stair of the upper conversion and has shared ownership of the rear pathway to West Montrose Street.
Helensburgh
The coastal town of Helensburgh provides wonderful views across the Firth of Clyde and, falling within Argyll and Bute is on the doorstep of some of Scotland's most wonderful scenery including nearby Loch Lomond. Its town centre has a wide array of quality independent retailers along with a Boots and a Tesco store, with a large Morrisons at the eastern end of the town. Helensburgh Central railway station offer services to Glasgow and Edinburgh with the additional feature of Helensburgh Upper station (The West highland line) heading northbound as well as providing a sleeper service to London. Helensburgh has a Golf Club, the fantastic facility of Hermitage Park and at the top of the town the world-renowned hill house by Charles Rennie Mackintosh. For those commuting to Glasgow the railway line is an obvious choice but for those taking a car Glasgow is approx. 25 miles away.
Sat Nav Ref: G84 8XH
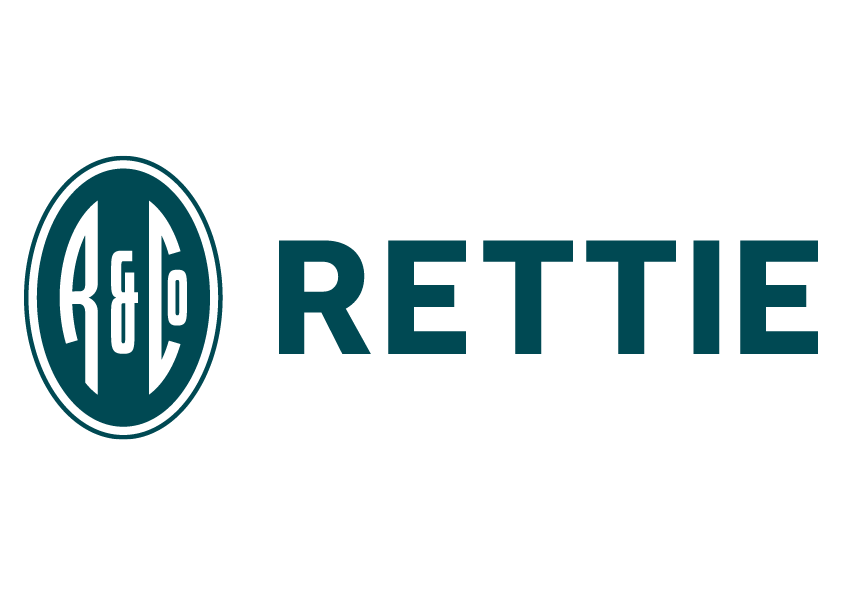
Legals
Selling Agents:
Rettie Bearsden
165 Milngavie Road
Glasgow
Strathclyde
G61 3DY
General Remarks and Information
Viewing:
By appointment through Rettie Bearsden,
165 Milngavie Road, Glasgow, Strathclyde, G61 3DY
Telephone 0141 943 3150
Reference:
Outgoings:
Fixtures and Fittings:
Only items specifically mentioned in the particulars of sale are included in the sale price.
Services:
Local Authority:
Offers:
Offers should be submitted in Scottish Legal Form to the selling agents Rettie & Co. A closing date by which offers must be submitted may be fixed later. Please note that interested parties are advised to register their interest with the selling agents in order that they may be advised should a closing date be set. The seller reserves the right to accept any offer at any time.
Internet Website:
This property and other properties offered by Rettie & Co can be viewed on our website at www.rettie.co.uk as well as our affiliated websites at www.onthemarket.com, www.thelondonoffice.co.uk and www.rightmove.co.uk.
Servitude Rights, Burdens & Wayleaves:
The property is sold subject to and with the benefit of all servitude rights, burdens, reservations and wayleaves including rights of access and rights of way, whether public or private, light, support, drainage, water and wayleaves for masts, pylons, stays, cable, drains and water, gas and other pipes whether contained in the title deeds or informally constituted and whether or not referred to above.
Important Notice:
Rettie Bearsden, their clients and any joint agents give notice that:
- They are not authorised to make or give any representations or warranties in relation to the property either in writing or by word of mouth. Any information given is entirely without responsibility on the part of the agents or the sellers. These particulars do not form part of any offer or contract and must not be relied upon as statements or representations of fact.
- Any areas, measurements or distances are approximate. Any rooms with coombed ceilings will be measured at floor level and the text will reflect the nature of the ceilings. The text, photographs and plans are for guidance only and are not necessarily comprehensive and it should not be assumed that the property remains as photographed. Any error, omission or mis-statement shall not annul the sale, or entitle any party to compensation or recourse to action at law. It should not be assumed that the property has all necessary planning, building regulation or other consents, including for its current use. Rettie & Co have not tested any services, equipment or facilities. Purchasers must satisfy themselves by inspection or otherwise and ought to seek their own professional advice.
- All descriptions or references to condition are given in good faith only. Whilst every endeavour is made to ensure accuracy, please check with us on any points of especial importance to you, especially if intending to travel some distance. No responsibility can be accepted for expenses incurred in inspecting properties which have been sold or withdrawn.
