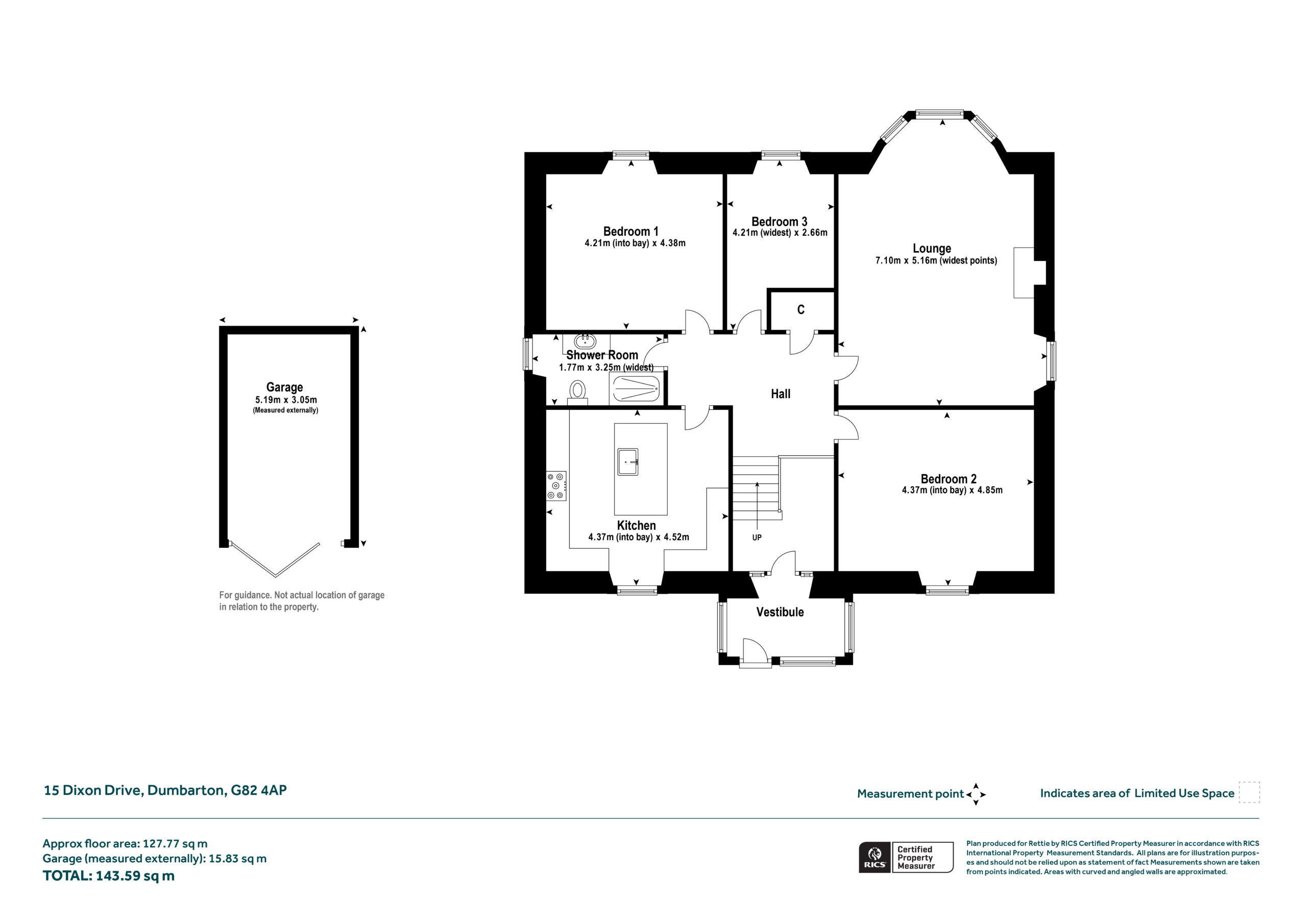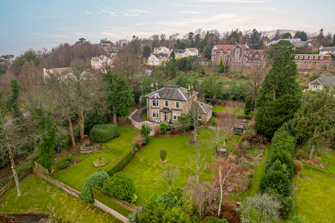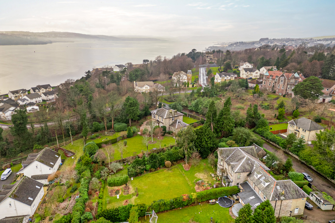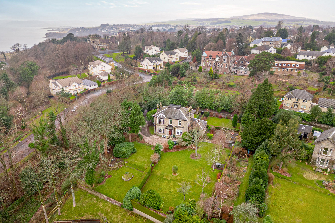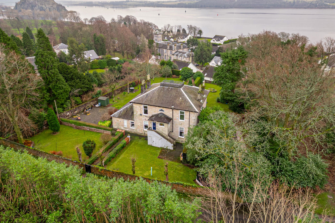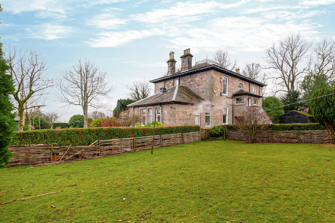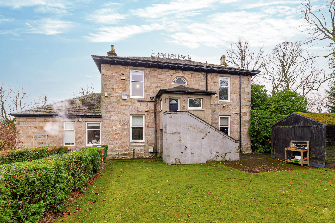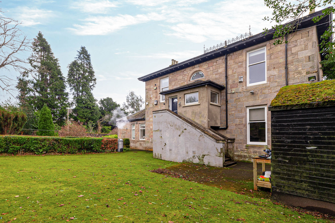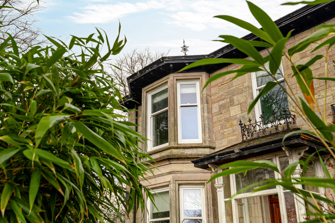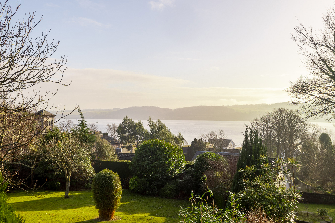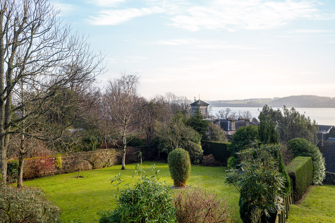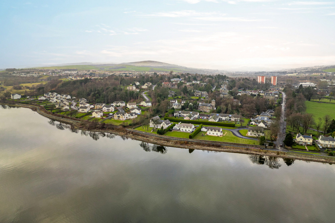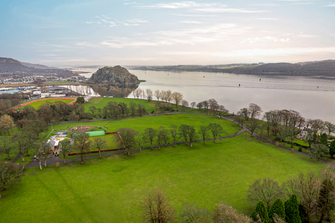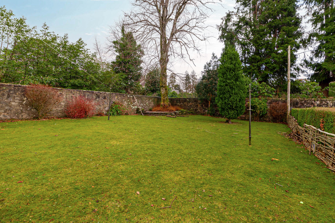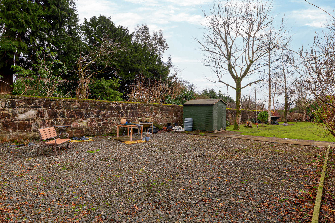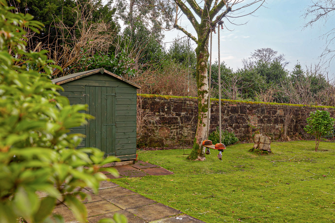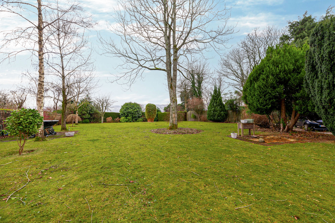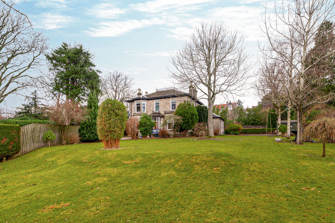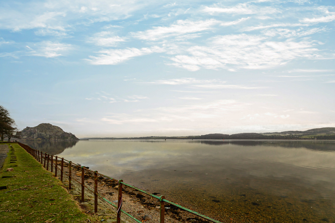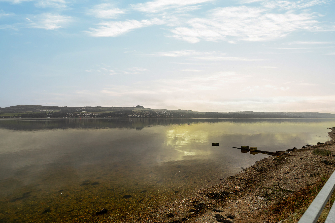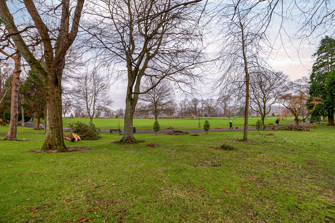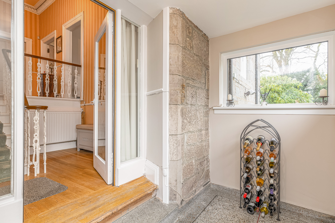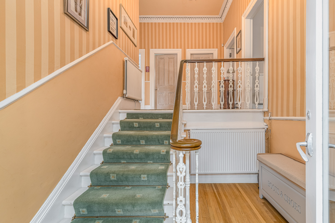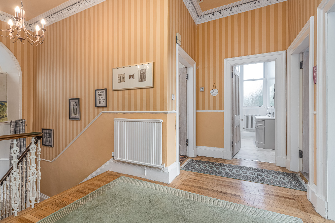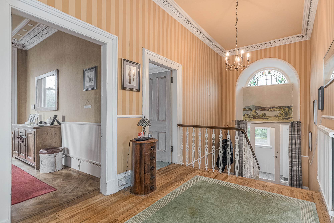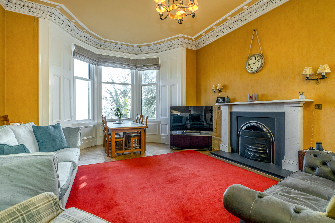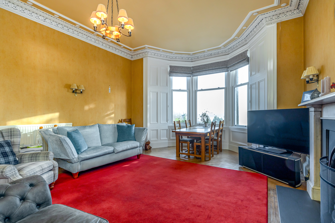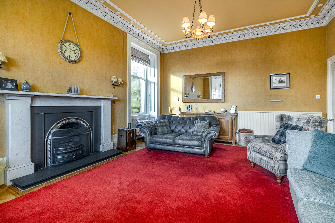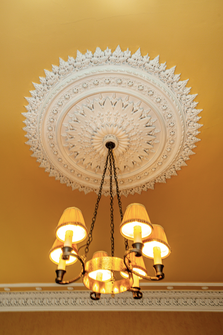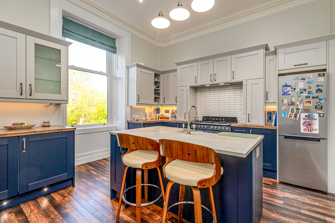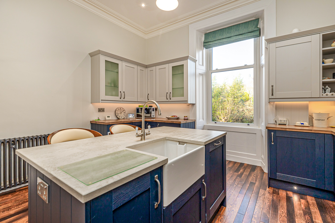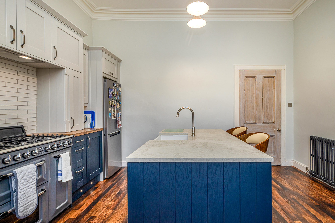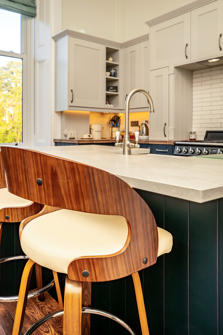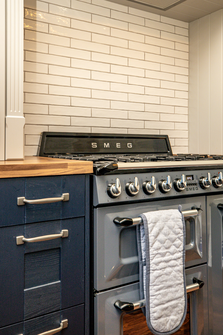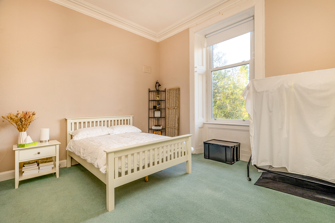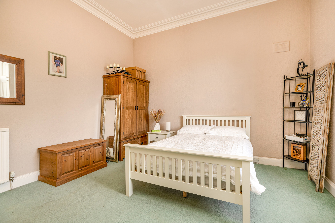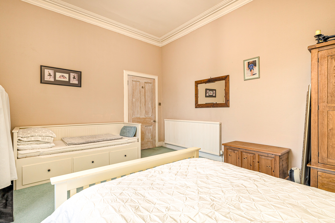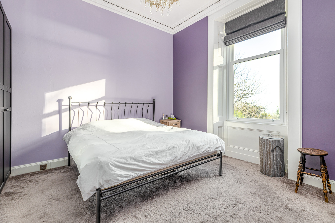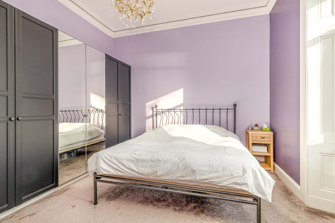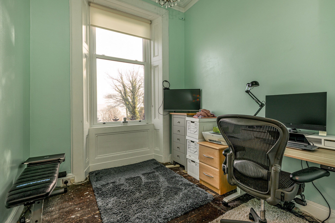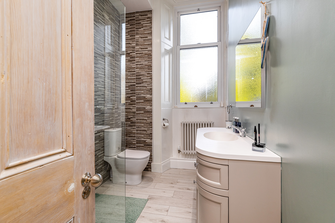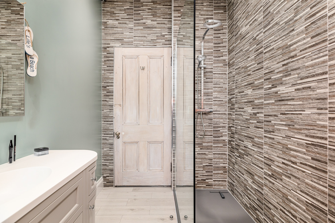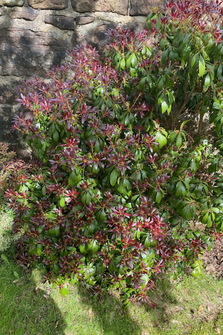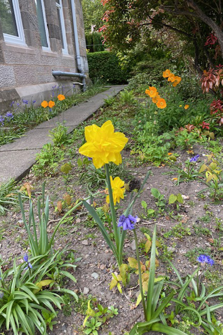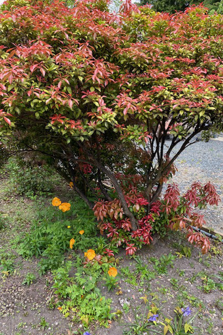
15 Dixon Drive, Dumbarton, West Dunbartonshire, G82 4AP
 3
3  1
1  1
1 Description
Main door Upper Conversion of a grand Victorian villa in the admired conservation area of Kirktonhill. Superbly upgraded by our client over the last five years and with views to the River Clyde and with its own, large, garden and a garage.
- Superbly presented Upper Conversion
- Private entranceway with Entrance Porch
- Reception Hall
- Sizeable Lounge with Clyde views
- High quality (2022) Kitchen
- 3 Bedrooms (two with Clyde views)
- Renewed (2020) luxury Shower Room
- Renewed sash and casement double glazed windows
- Gas central heating with Baxi combination boiler
- Beautiful, and sizable, private garden
- Single garage
- In the highly admired Kirktonhill conservation district
- Nearby the wonderful Levengrove Park
This is a very special home and a most successful Upper Conversion of this handsome Victorian detached villa. Entered from Dixon Drive via a sweeping gravel driveway the property has its own garage, its own area of garden (large, level, and very nicely planted/set), and its own private entrance door (access via staircase set to the rear of the house).
It affords some wonderful views southeasterly (from lounge, bedroom 1, bedroom 3) over the River Clyde and beyond to the Renfrewshire hills. Our client, who has owned the property since 2019, has upgraded, and invested considerably, since to make the superb home presented here.
Improvements include - kitchen; shower room; traditionally styled and double-glazed sash and casement windows; a new gas central heating system with combination boiler and radiators including some traditionally styled “column” radiators; the ‘dipping and stripping’ of the original Victorian doors; complete redecoration throughout; tending and improvement of its lovely garden.
Accommodation
- Entrance Porch - accessed via a staircase to the rear of building through a very smart, new, composite door. Terrazzo tiled floor. Glass door and screens to reception hall.
- Reception Hall – a fine space with a seven-step stair from the entrance porch. Original cornicing. Oak floor. Cupboard.
- Lounge - this is a wonderful room of fine proportions with a bay window to the front viewing southeasterly with a further window to the side looking westerly. Original marble fireplace with a living flame gas fire inset. Gorgeous oak herringbone floor with central carpet well. Intricate Victorian cornicing and centre rose.
- Kitchen - renewed in 2022 by Wren kitchens and most tastefully done. The centre island has a solid composite worktop with semi inset “Belfast” sink. Other work surfaces are in a laminate style walnut strip. Appliances include - dishwasher, Smeg range cooker (6 gas hobs), cooker hood, washing machine.
- Bedroom 1 - large main bedroom with great view. Cornicing.
- Bedroom 2 another large double bedroom with window to the rear(northerly). A simpler ceiling cornice here.
- Bedroom 3 - single room, used as an office. Window to front with the view. Cornice.
- Shower Room - renewed in 2020 and beautifully done/designed. Includes a large “wet zone” shower enclosure with powerful thermostatic shower with both deluge and hand shower heads. Lovely vanity cabinet with curved corners and single-piece basin and top. Side window to the east.
Garden
The private garden is a fantastic space, is level, and lies mainly to grass. At the rear garden, and to Dixon Drive, are two stone walls and two privet hedges to provide privacy and the boundary. Drying green here. The side garden is laid with type-1 gravel upon which is a timber garden shed and to the side a stocked shrub bed.
The main area of garden to the southern side of the house is rather sizable, lies to grass, with a boundary wall to the east, a wall and hedge to the south, and a hedge and fence to the west side. Nicely planted including some trees. Sun patio.
Situation
Dumbarton was once the ancient capital of the Kingdom of Strathclyde and dates to the 5th Century. Dumbarton Rock and its Castle are the town’s landmark with the rock a two peak volcanic plug set at the confluence of the River Clyde and the River Leven. Historically, the Castle was where Mary Queen of Scots set off as a child to France in 1548.
Dumbarton was famed both for whisky and for ship building and indeed it was two ship building families who gifted the wonderful Levengrove Park to the folk of the town. The world-famous Clipper, the Cutty Sark, so now finally featured in dry dock at Greenwich was built in Dumbarton in 1869 by the Scott Linton Yard.
Dumbarton is still a bustling town with a very strong sense of community. It sits on the banks of the River Clyde but is just over 5 miles from the beautiful expanses of Loch Lomond and the stunning peaks that surround it. It has extensive local services and facilities and an excellent selection of shops, including the St James Retail Park. It provides a first-class base to commute to Glasgow City and indeed further afield with the A82 providing an easy 19-mile commute to Glasgow Centre. Glasgow Airport is only 13 miles away, over the Erskine Bridge. There are three Railway Stations in the town providing regular and speedy links on the North Clyde Line into Glasgow’s Queen Street Station as well as services through to Edinburgh Waverley and westbound to the coastal town of Helensburgh. Leisure interests are well catered for with Sandpoint Marina on the River Leven and a short drive away, at Balloch, magnificent Loch Lomond. For golfers there are excellent courses at Cardross and the Carrick (on Loch Lomond) along with the world-renowned Loch Lomond golf Club at Luss. Cameron House Hotel and Spa, with its private leisure club is but a ten-minute drive away. Walks, both low level and high, abound with miles of national cycle routes readily accessible
sat NAV ref: G82 4AP
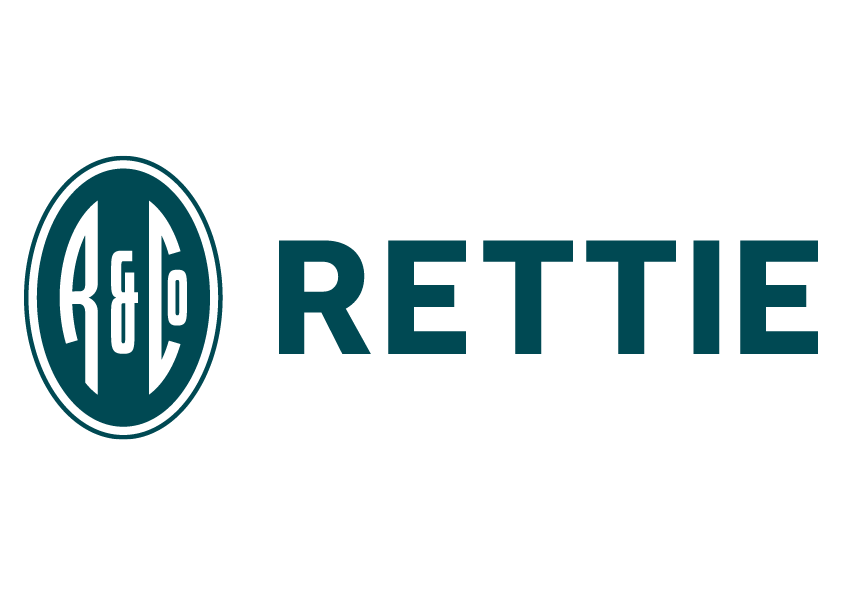
Legals
Selling Agents:
Rettie Bearsden
165 Milngavie Road
Glasgow
Strathclyde
G61 3DY
General Remarks and Information
Viewing:
By appointment through Rettie Bearsden, 165 Milngavie Road, Glasgow, Strathclyde, G61 3DY. Tel: 0141 943 3150
Reference:
Outgoings:
Fixtures and Fittings:
Only items specifically mentioned in the particulars of sale are included in the sale price.
Services:
Local Authority:
Offers:
Offers should be submitted in Scottish Legal Form to the selling agents Rettie & Co. A closing date by which offers must be submitted may be fixed later. Please note that interested parties are advised to register their interest with the selling agents in order that they may be advised should a closing date be set. The seller reserves the right to accept any offer at any time.
Internet Website:
This property and other properties offered by Rettie & Co can be viewed on our website at www.rettie.co.uk as well as our affiliated websites at www.onthemarket.com, www.thelondonoffice.co.uk and www.rightmove.co.uk.
Servitude Rights, Burdens & Wayleaves:
The property is sold subject to and with the benefit of all servitude rights, burdens, reservations and wayleaves including rights of access and rights of way, whether public or private, light, support, drainage, water and wayleaves for masts, pylons, stays, cable, drains and water, gas and other pipes whether contained in the title deeds or informally constituted and whether or not referred to above.
Important Notice:
Rettie Bearsden, their clients and any joint agents give notice that:
- They are not authorised to make or give any representations or warranties in relation to the property either in writing or by word of mouth. Any information given is entirely without responsibility on the part of the agents or the sellers. These particulars do not form part of any offer or contract and must not be relied upon as statements or representations of fact.
- Any areas, measurements or distances are approximate. Any rooms with coombed ceilings will be measured at floor level and the text will reflect the nature of the ceilings. The text, photographs and plans are for guidance only and are not necessarily comprehensive and it should not be assumed that the property remains as photographed. Any error, omission or mis-statement shall not annul the sale, or entitle any party to compensation or recourse to action at law. It should not be assumed that the property has all necessary planning, building regulation or other consents, including for its current use. Rettie & Co have not tested any services, equipment or facilities. Purchasers must satisfy themselves by inspection or otherwise and ought to seek their own professional advice.
- All descriptions or references to condition are given in good faith only. Whilst every endeavour is made to ensure accuracy, please check with us on any points of especial importance to you, especially if intending to travel some distance. No responsibility can be accepted for expenses incurred in inspecting properties which have been sold or withdrawn.
