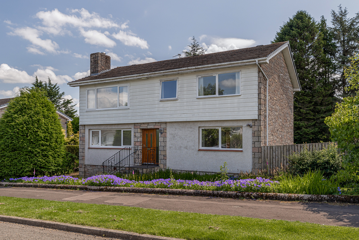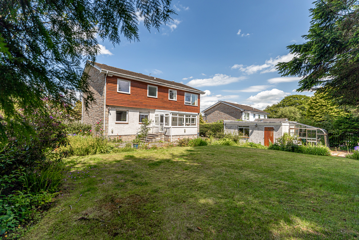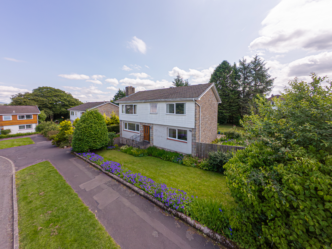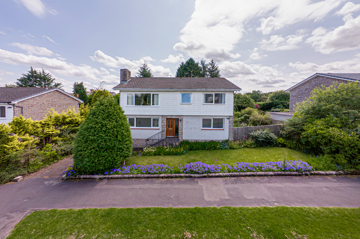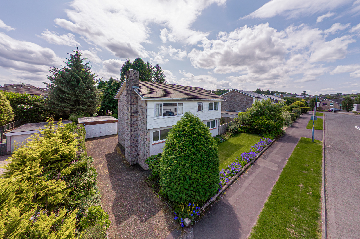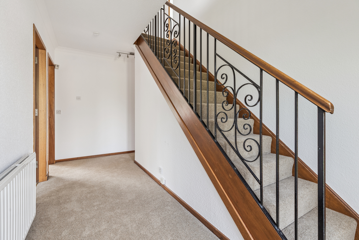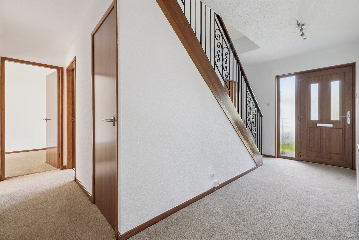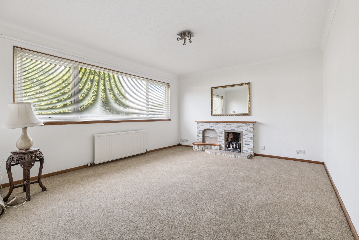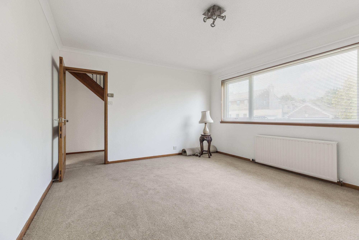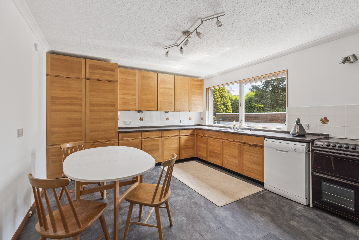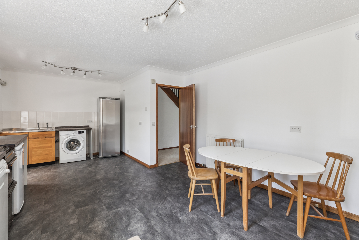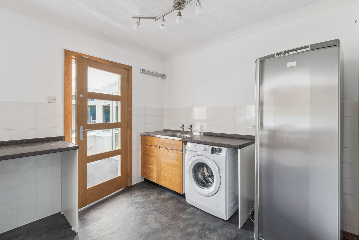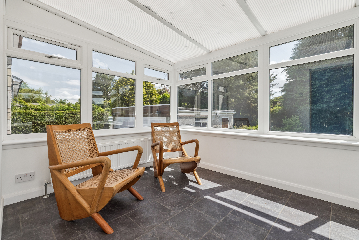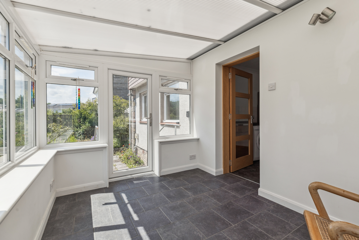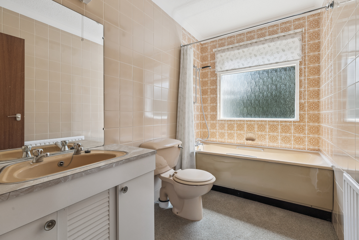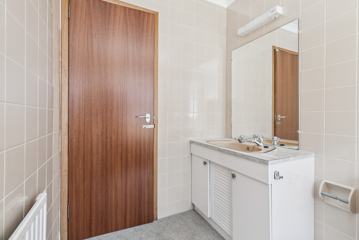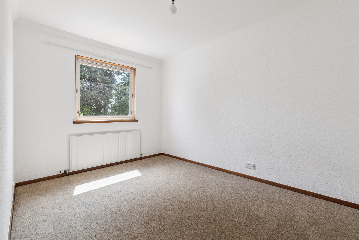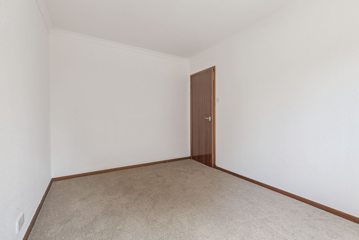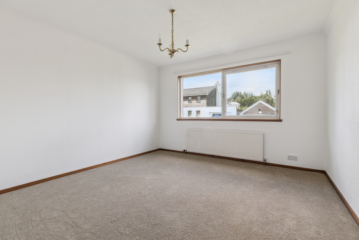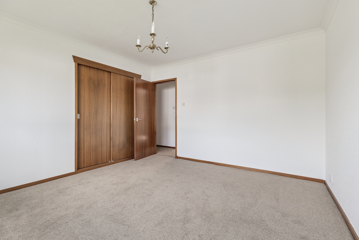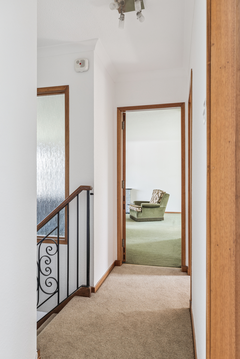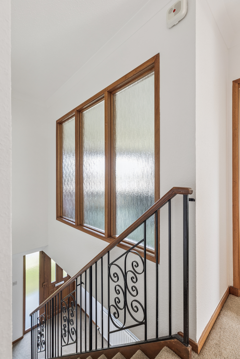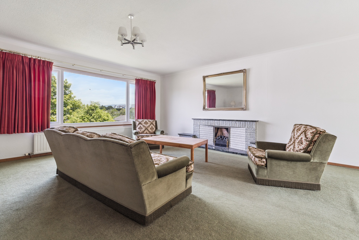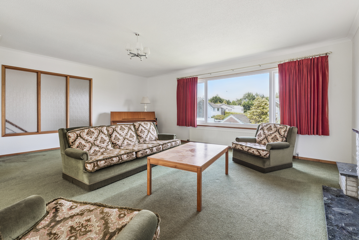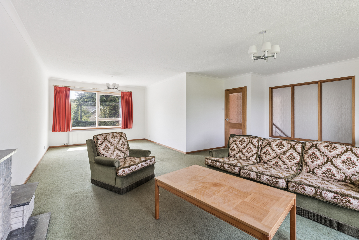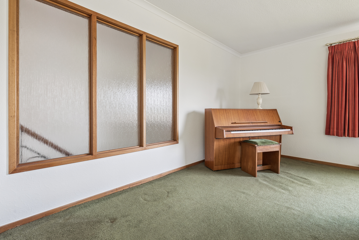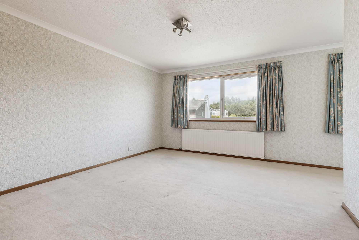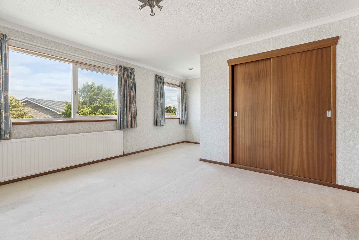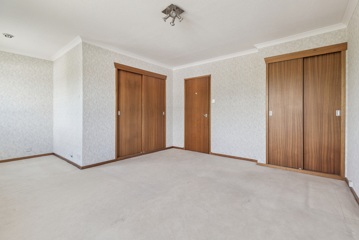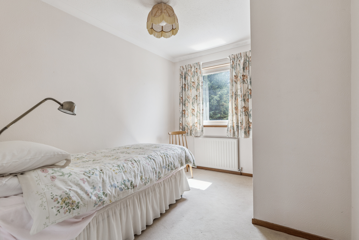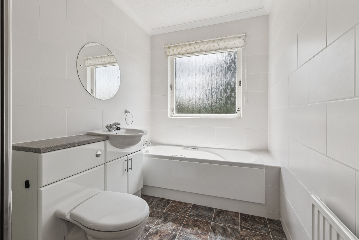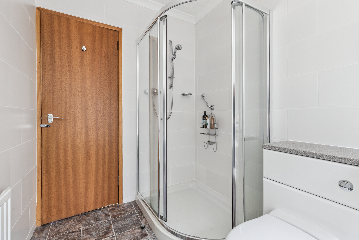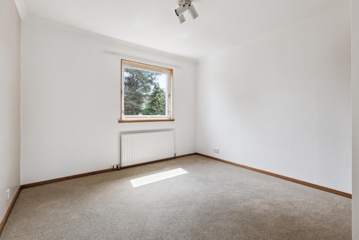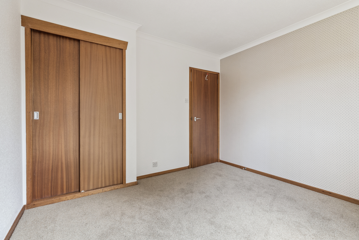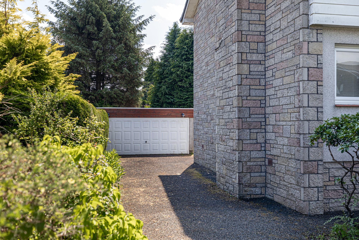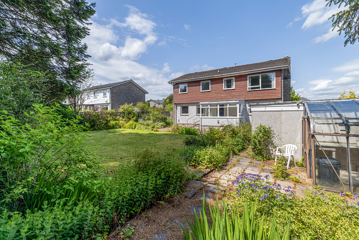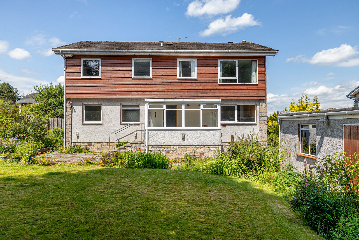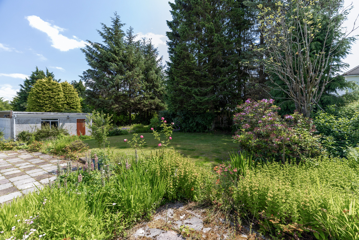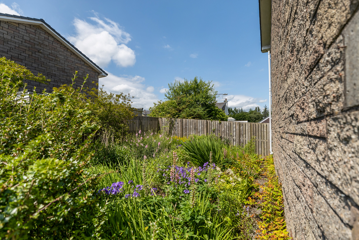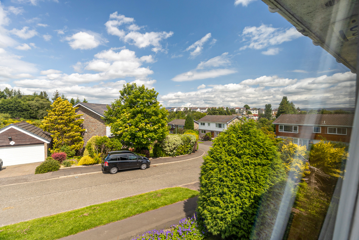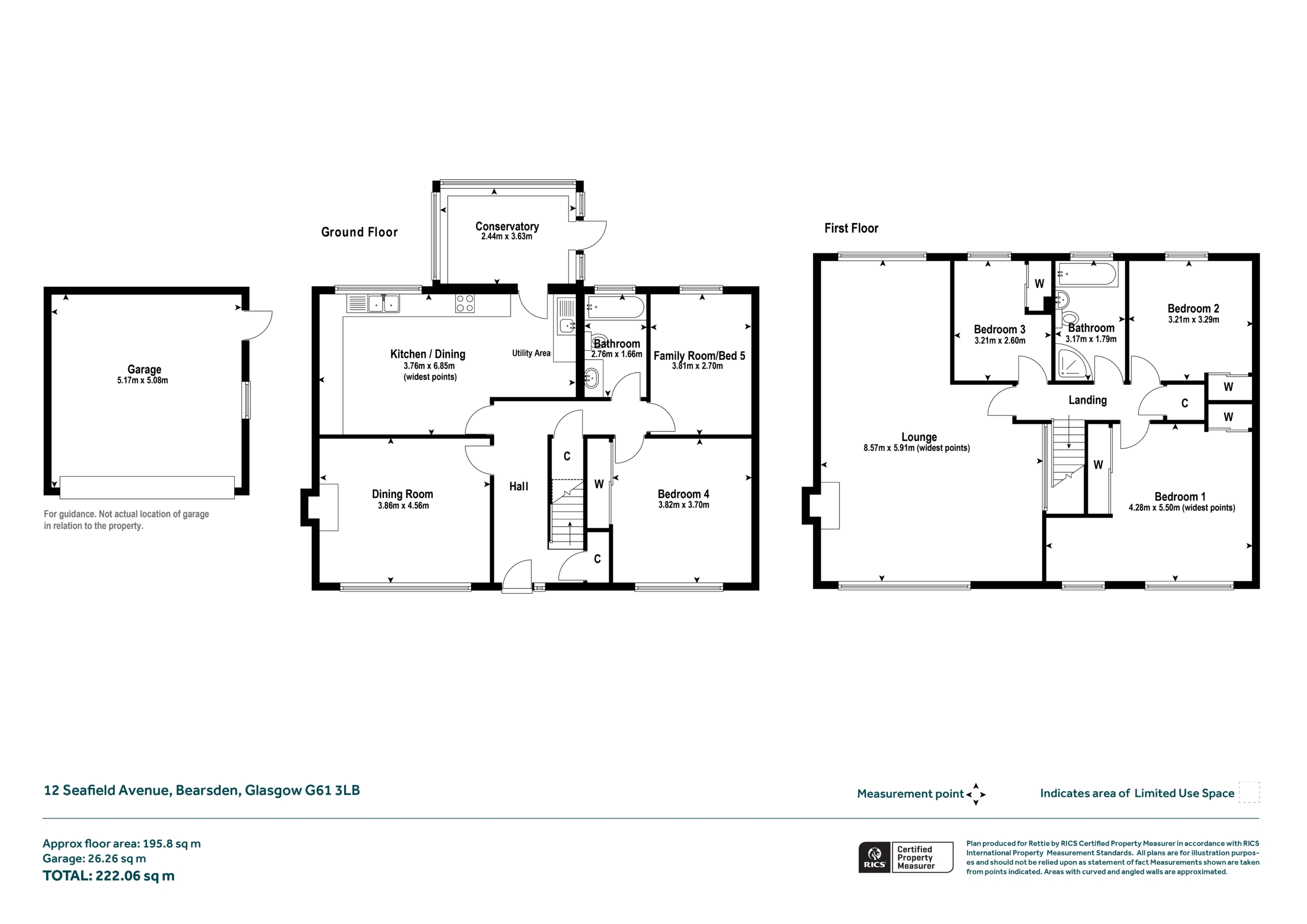Detached House
4 double bedrooms
3 public rooms, including large lounge and dining room
2 bathrooms
Sizeable kitchen with utility area
Conservatory
In the admired Mosshead estate
Gas CH & double glazing
Detached double garage
This is one of the larger house types that WS Gordon built, in the 1970s, within the highly popular Mosshead estate – Mosshead Primary nearby and within catchment for the high-performing Bearsden Academy.
Built to a Canadian design there are 7 main apartments and is noted for its very large, first floor, lounge (see floorplan). Dependent on family requirements it can be used as 5 bedrooms or 4. The large kitchen with utility area is a welcome surprise adjacent to which is a generous dining room - scope here (subject to building warrant) to remove wall to create the increasingly sought after space of a large family kitchen/dining/living area. A Conservatory was added about ten years ago. On each floor there is a bathroom, the upstairs one renewed, the ground floor still the original spec.
Also of the original specification are the oak kitchen units albeit in very good condition and some of the windows which retain the narrow gauge double glazed timber framed units. Others (conservatory, hall, lounge front facing window, dining room) feature modern uPVC double glazed units. Central heating is mains gas with an Ideal Logic regular boiler installed about four years ago. The detached double garage has power and light installed along with a water tap and has an electric garage door and mechanism by Henderson.
The property has been priced to reflect those elements of original/dated specification and therefore an opportunity to acquire, upgrade, and add value.





