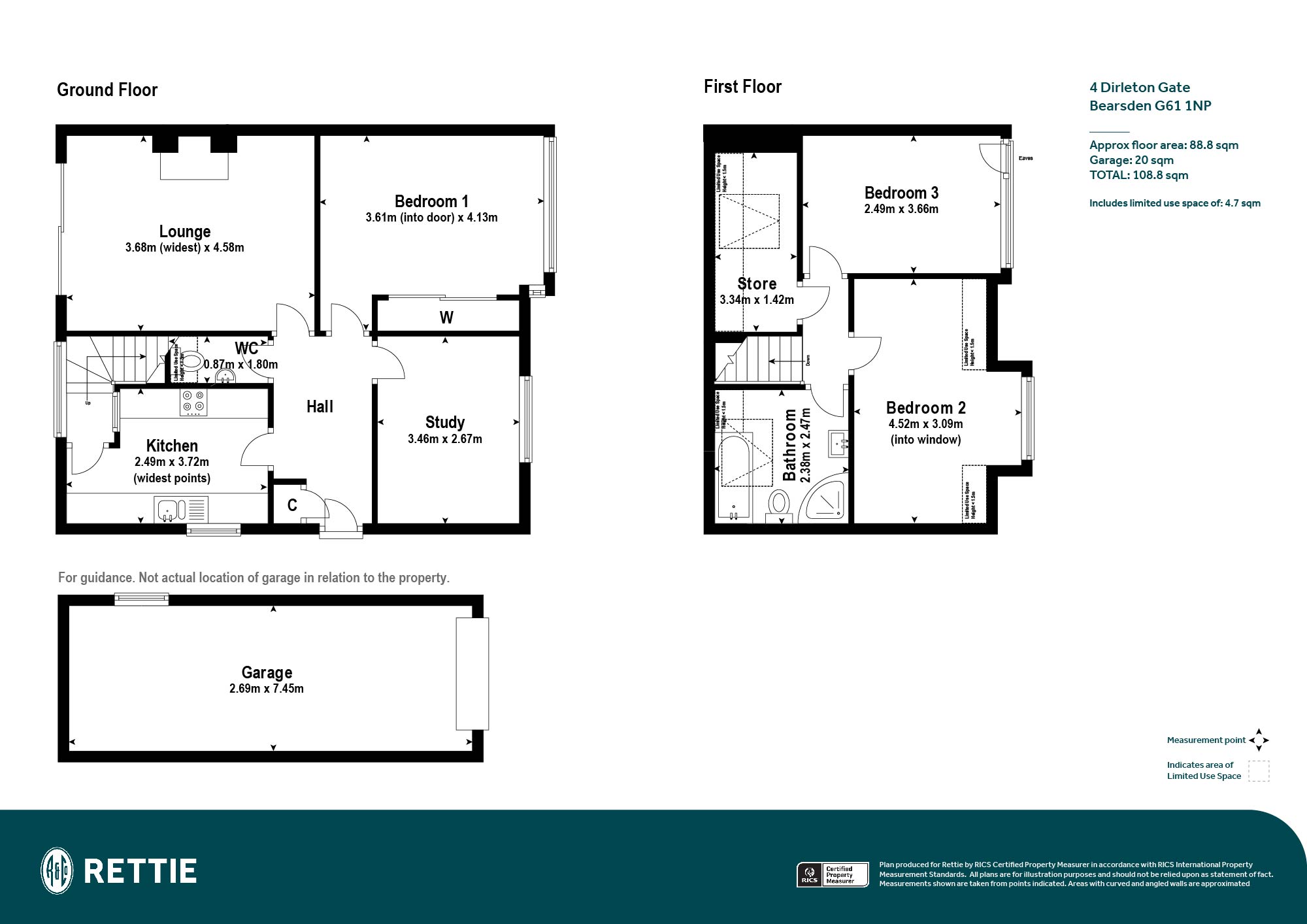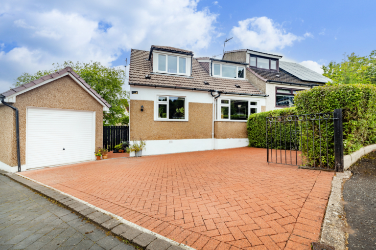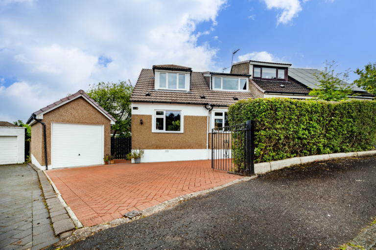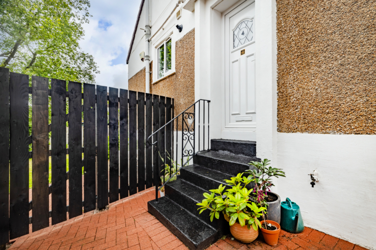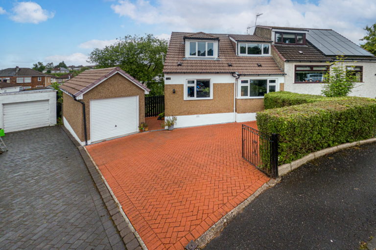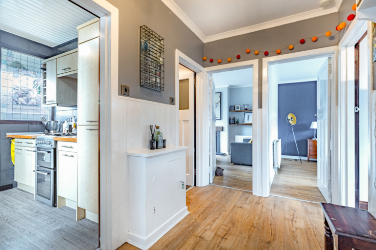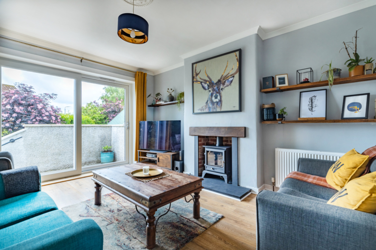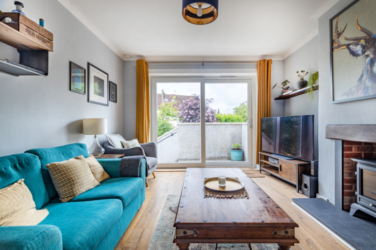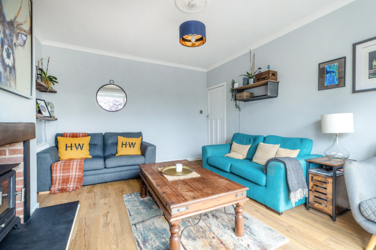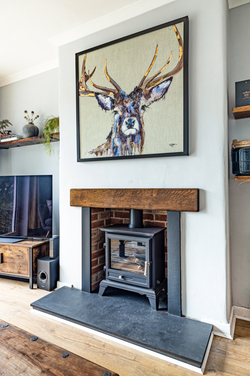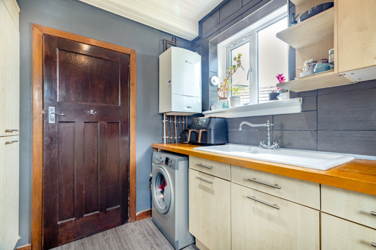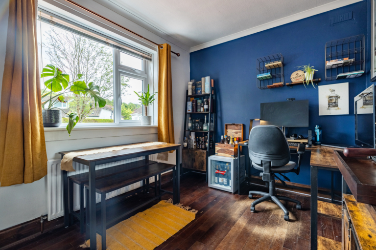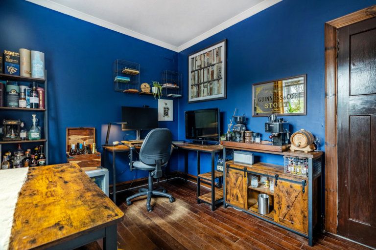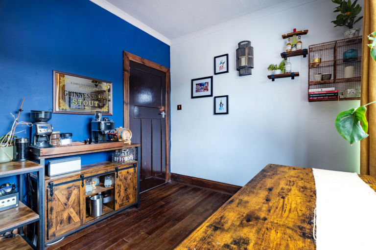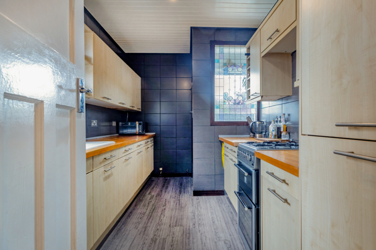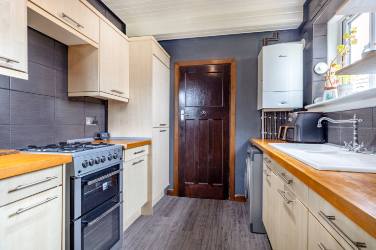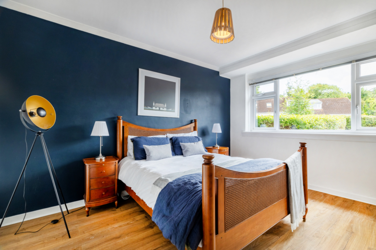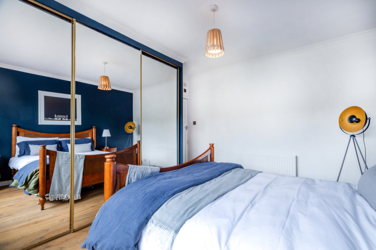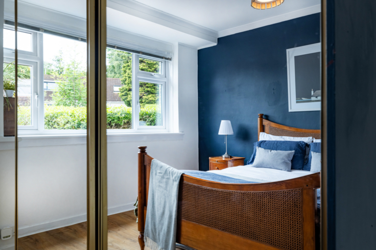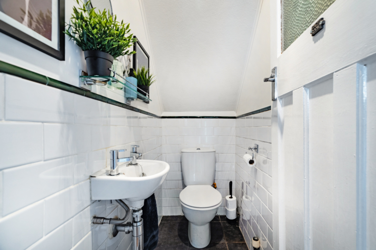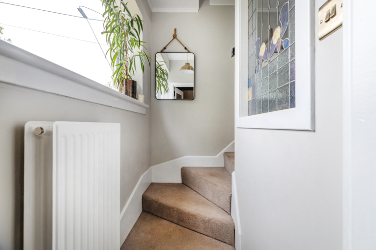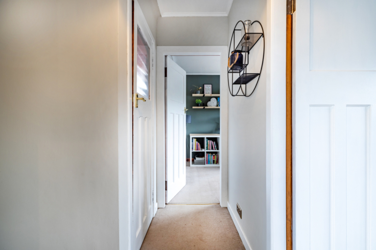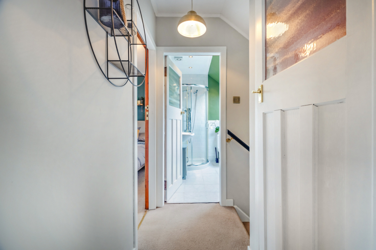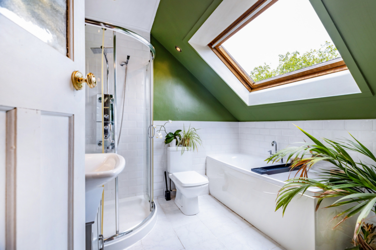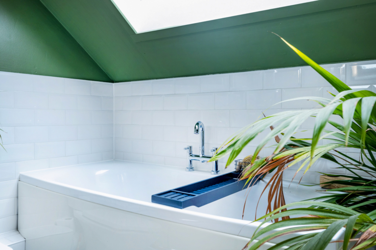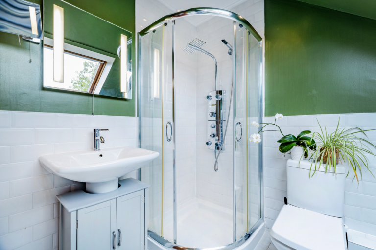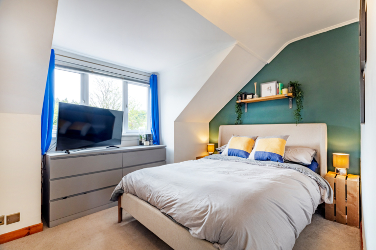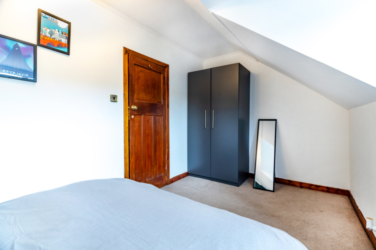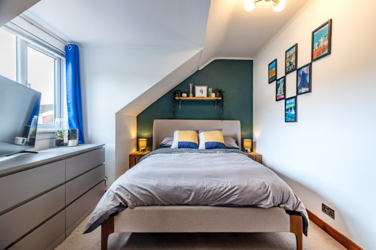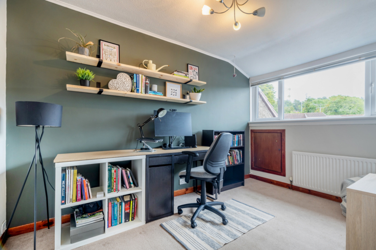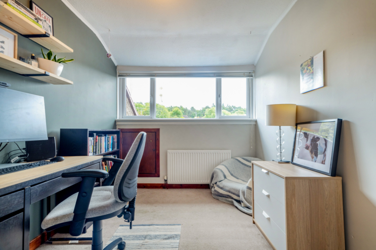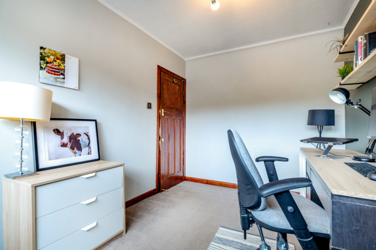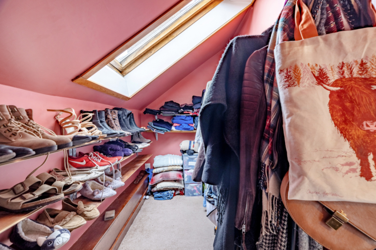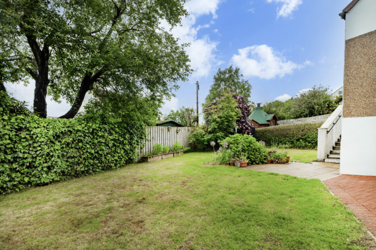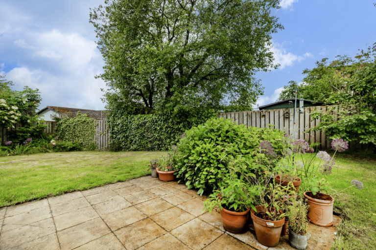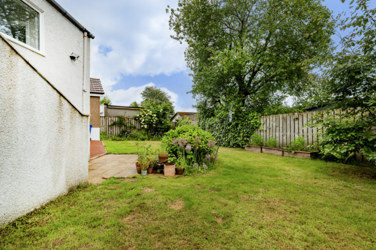
4 Dirleton Gate, Bearsden, Glasgow, East Dunbartonshire, G61 1NP
 3
3  2
2  2
2 Description
In the highly popular Westerton district an impressive this Semi Detached House, built early post war, provides five principal apartments (3 bedrooms and 2 public rooms) all presented and equipped to a high, and contemporary, standard.
Alterations over the years have noticeably improved the flow of the house resulting in a home perfect for families or couples. As clients will see from our imagery the subjects are immaculately presented and most tastefully decorated.
- Lounge
- Dining Room (Home Office)
- 3 double Bedrooms
- Well equipped Kitchen
- Four-piece Bathroom (includes shower enclosure)
- Guest WC
- Detached single garage
- Modern U PVC double glazing
- Gas central heating
- Lovely garden
Dirleton Gate is a cul-de-sac, and this house is situated at its southerly end upon a fan shaped plot where it's charming west facing (ideal for the sun) rear garden is all enclosed to make safe for children and pets and to provide privacy. To the front it has a wide monobloc drive/hard standing area leading to a modern, breeze block built and rendered, detached single garage with pitched roof - large enough to also accommodate a laundry area with sink and a workbench.
Windows have been replaced with modern uPVC double glazed units (the exception being the Velux windows in the bathroom and box room) along with a wide set of patio doors in the lounge. Central heating is mains gas with a Worcester Greenstar 34 CDi Classic combination boiler. Sanitary ware is modern, white, with the bathroom featuring a four-piece suite that includes a shower enclosure. Kitchen units are in a modern Maple style with chunky hardwood beach worktops. Externally the roof tiles have all been cleaned and de-mossed with ridges featuring a dry ridge system.
Ground Floor
- Hall - entered from the side of the house via a double-glazed uPVC door. The hall is a good size, has tongue and groove wall panelling to half height, and has a hall cupboard.
- WC - very useful to have. Two-piece modern white suite with a cool, white, “metro” wall tile on walls.
- Lounge - this is a super room with the wide set of patio doors to the rear to access the back garden. At the focal point is a fire recess, with slate hearth, upon which is a traditionally styled living flame log effect gas stove fire above which is set a chunky oak mantle. To match the mantle, either side of the chimney breast, are oak “plank” wood shelves with traditional brackets (a nice feature).
- Dining Room (Home Office) - a multi-purpose room and indeed could be another bedroom if needed. Original pine boards have been stripped back. Window to the front.
- Kitchen - the maple styled units contrast against a charcoal-coloured wall tile. Set into a worktop is a white enamel “Belfast style” sink. Appliances include a cooker with gas hobs, washing machine, and in a cupboard housing a fridge freezer. Plenty of light here via side window, rear stained leaded window, and a glazed back door to the rear hallway which has a large west facing window.
- Bedroom 1 - a generous main bedroom with a wide window to the front. Triple-width wardrobe with sliding mirror doors.
First Floor
- Off the kitchen the rear hallway has been very sensibly designed to accommodate the staircase. At the foot of the stair is a large window overlooking the rear garden.
- Bedroom 2 - another good-sized double bedroom with a wide 3-framed dormer to the front. A bold painted focal wall makes for an attractive design feature.
- Bedroom 3 - another double bedroom used as a Home Office. Lots of light by virtue of a wide 3-framed dormer window. Another statement focal wall featuring two “plank” wall shelves.
- Box Room - off the landing this handy box room, with combed ceiling, has shelving for shoes along two walls and provides space for clothes rails. Velux window.
- Bathroom - an excellent size and one to accommodate a four-piece suite including both bath and shower enclosure. Within the enclosure is a powerful Triton Unichrome thermostatic shower with body jets, deluge, and hand shower heads. Tile floor and cool “metro” wall tiles. Chrome radiator. Large Velux window.
Situation
Dirleton Gate is in Westerton - noted for its primary school and for Westerton railway station with its regular services to Glasgow City centre and the West End. Westerton has a real village feel to it and includes a charming little Tennis Club, a great local general store, and a library.
Sat NAV ref: G61 1NP
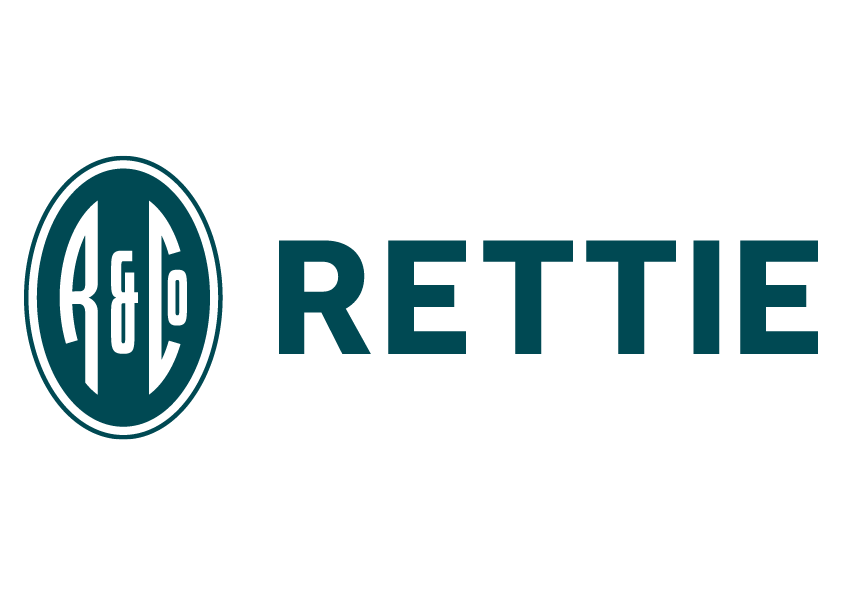
Legals
Selling Agents:
Rettie Bearsden
165 Milngavie Road
Glasgow
Strathclyde
G61 3DY
General Remarks and Information
Viewing:
By appointment through Rettie Bearsden,
165 Milngavie Road, Glasgow, Strathclyde, G61 3DY
Telephone 0141 943 3150
Reference:
Outgoings:
Fixtures and Fittings:
Only items specifically mentioned in the particulars of sale are included in the sale price.
Services:
Local Authority:
Offers:
Offers should be submitted in Scottish Legal Form to the selling agents Rettie & Co. A closing date by which offers must be submitted may be fixed later. Please note that interested parties are advised to register their interest with the selling agents in order that they may be advised should a closing date be set. The seller reserves the right to accept any offer at any time.
Internet Website:
This property and other properties offered by Rettie & Co can be viewed on our website at www.rettie.co.uk as well as our affiliated websites at www.onthemarket.com, www.thelondonoffice.co.uk and www.rightmove.co.uk.
Servitude Rights, Burdens & Wayleaves:
The property is sold subject to and with the benefit of all servitude rights, burdens, reservations and wayleaves including rights of access and rights of way, whether public or private, light, support, drainage, water and wayleaves for masts, pylons, stays, cable, drains and water, gas and other pipes whether contained in the title deeds or informally constituted and whether or not referred to above.
Important Notice:
Rettie Bearsden, their clients and any joint agents give notice that:
- They are not authorised to make or give any representations or warranties in relation to the property either in writing or by word of mouth. Any information given is entirely without responsibility on the part of the agents or the sellers. These particulars do not form part of any offer or contract and must not be relied upon as statements or representations of fact.
- Any areas, measurements or distances are approximate. Any rooms with coombed ceilings will be measured at floor level and the text will reflect the nature of the ceilings. The text, photographs and plans are for guidance only and are not necessarily comprehensive and it should not be assumed that the property remains as photographed. Any error, omission or mis-statement shall not annul the sale, or entitle any party to compensation or recourse to action at law. It should not be assumed that the property has all necessary planning, building regulation or other consents, including for its current use. Rettie & Co have not tested any services, equipment or facilities. Purchasers must satisfy themselves by inspection or otherwise and ought to seek their own professional advice.
- All descriptions or references to condition are given in good faith only. Whilst every endeavour is made to ensure accuracy, please check with us on any points of especial importance to you, especially if intending to travel some distance. No responsibility can be accepted for expenses incurred in inspecting properties which have been sold or withdrawn.
