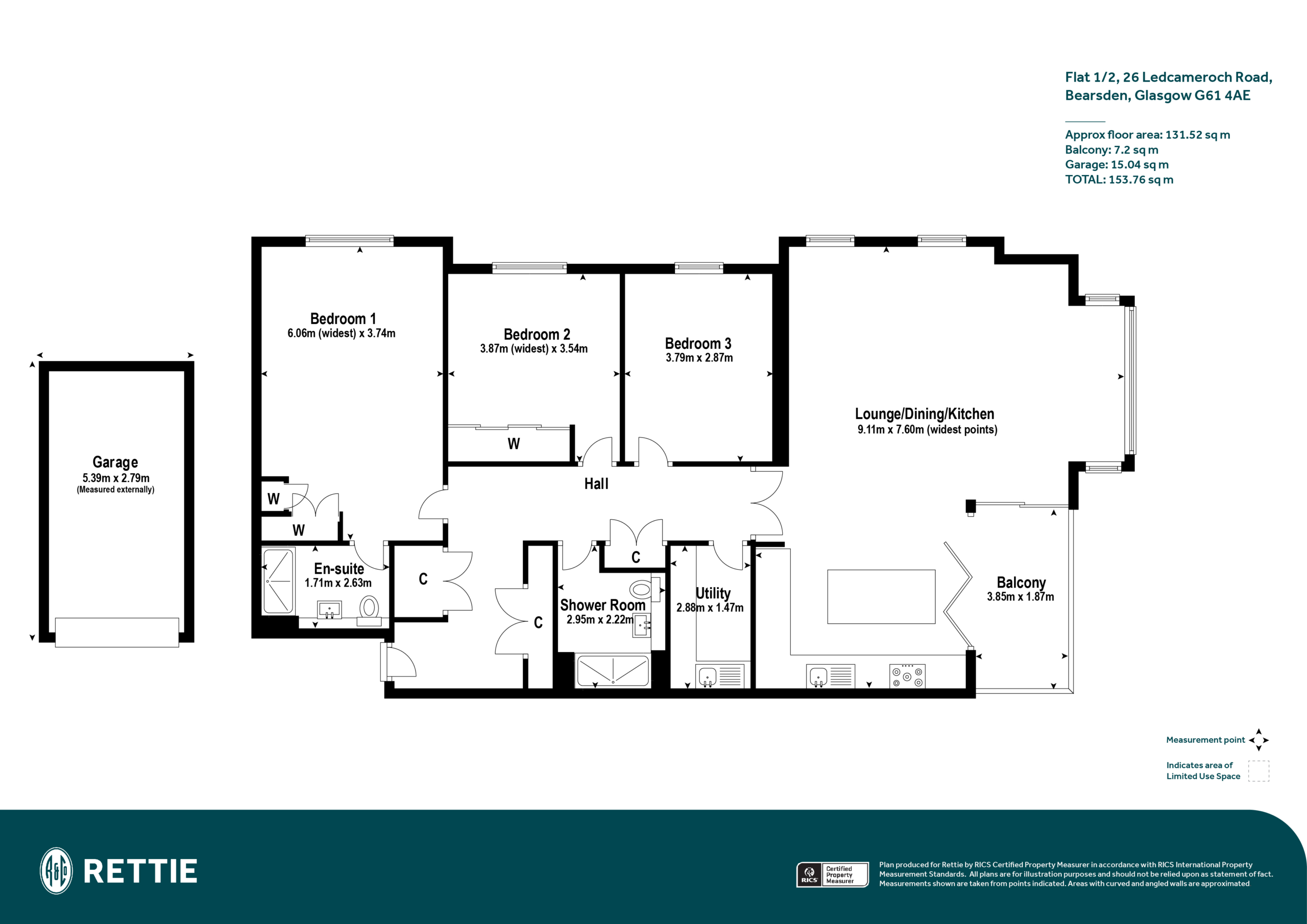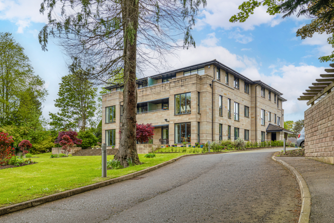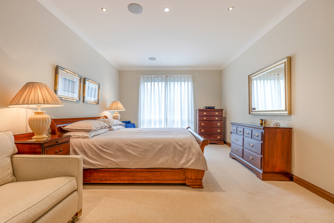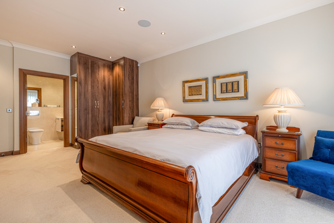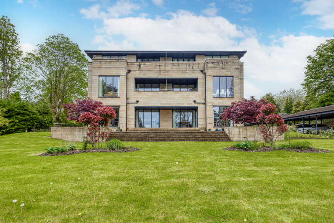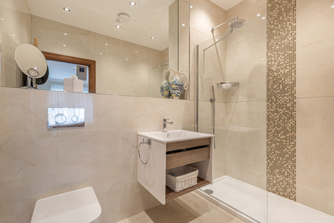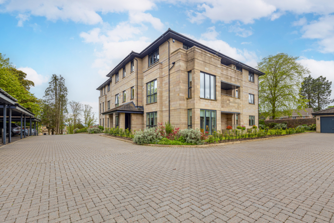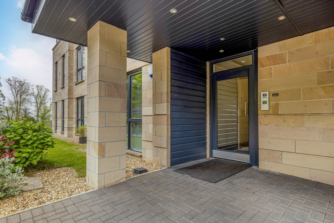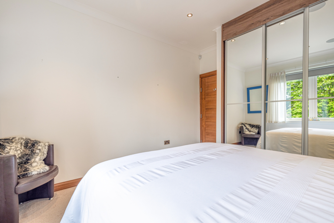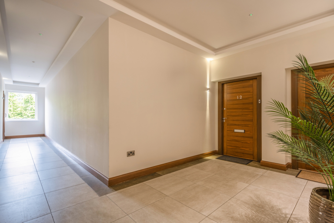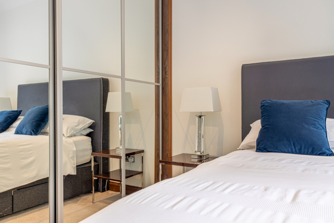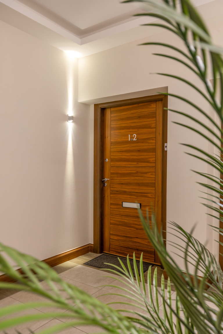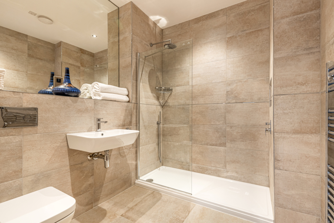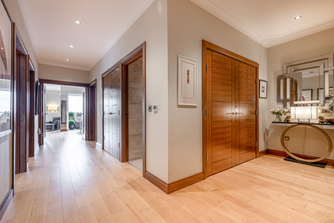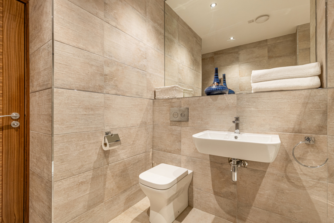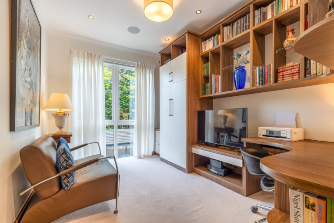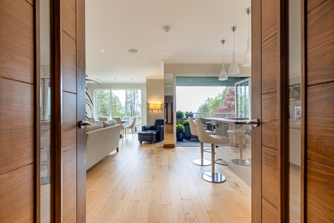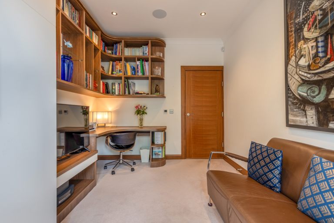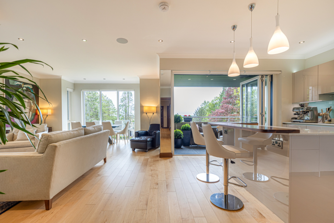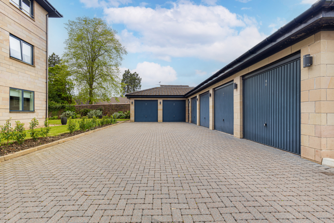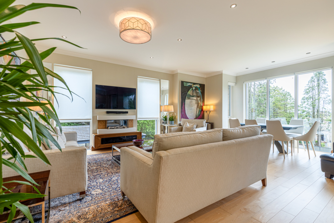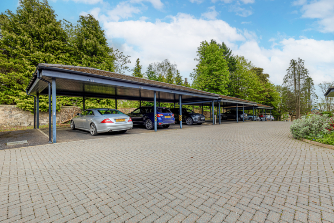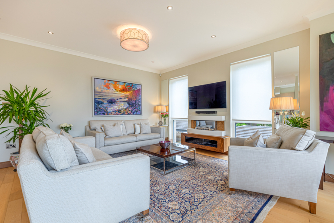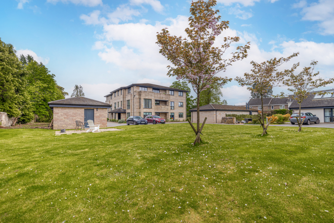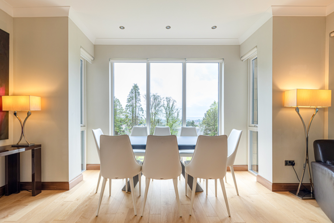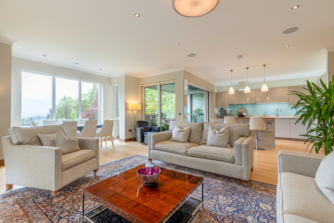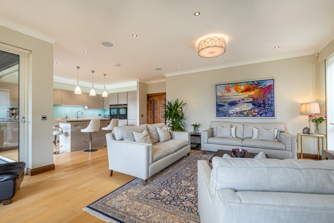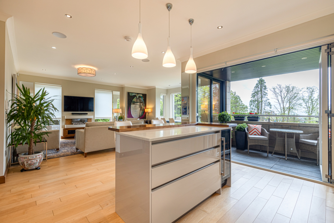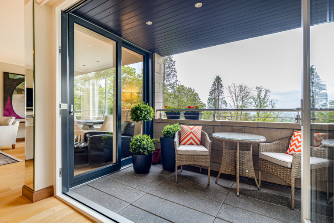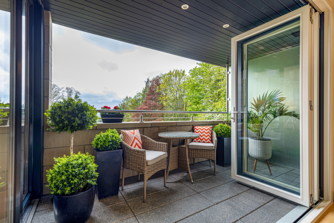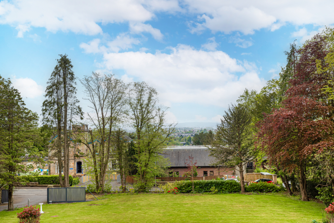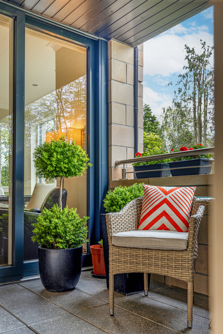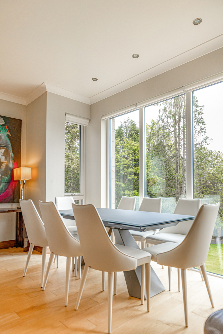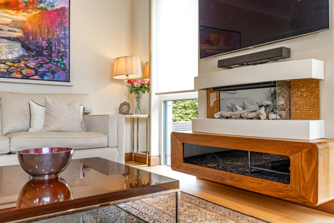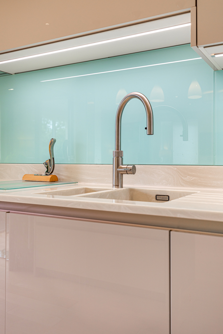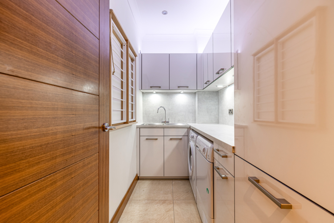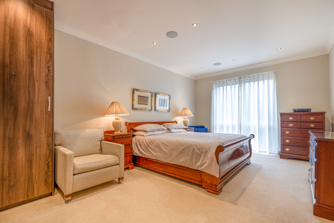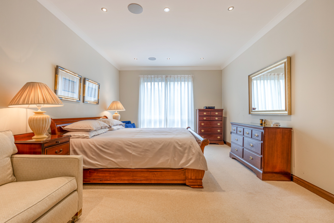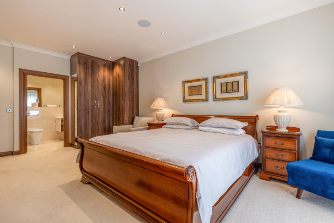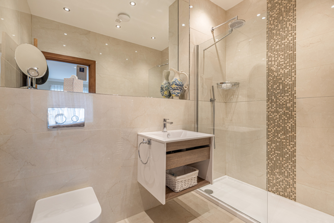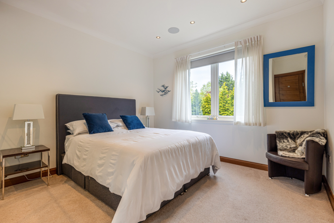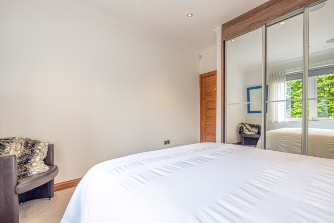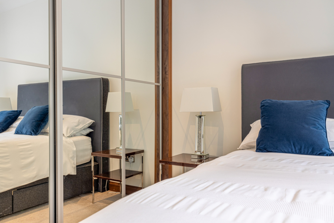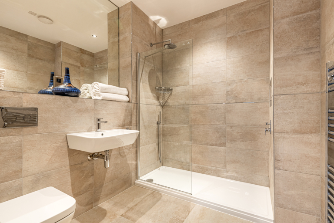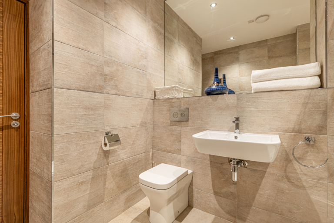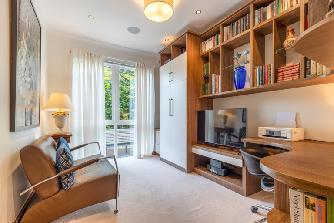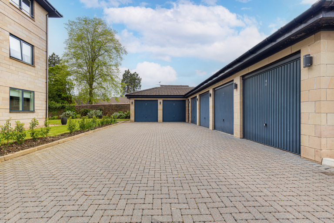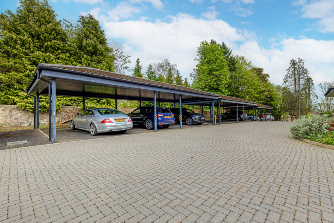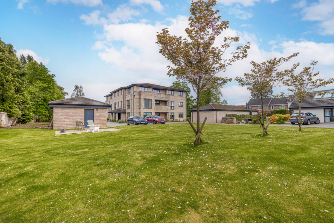
Flat 1/2, 26 Ledcameroch Road, Bearsden, Glasgow, G61 4AE
 3
3  2
2  1
1 Description
A truly exceptional luxury apartment constructed by Ledcameroch Homes in 2018, finished to the highest of industry specifications and with a private south facing balcony – a simply stunning home that features three bedrooms along with the most amazing open plan living/dining/kitchen as its showpiece. The property is located in one of Bearsden’s premier addresses and is arguably the best modern apartment available to market in Bearsden in recent years, with early first-hand viewing encouraged to fully appreciate what is on offer here.
Ledcameroch House is an exclusive, luxury development of just nine three bedroomed apartments, set amongst approximately 1.5 acres of the most immaculate garden grounds. The property here comes complete two dedicated parking spaces (under carport), garage (with electric door) and lift access to the upper floors. Initial access to the building is provided via a security controlled, visual intercom system which opens up to the beautifully decorated communal areas. As is expected of a Ledcameroch Homes property, the internal specification is exacting, with our clients having customised and improved the accommodation across the duration of their stay. Enhancements/touches such as the solid maple wood flooring, bespoke/fully fitted home office by Neville Johnson, the feature walnut panelling added to the Corian worksurface of the kitchen island and the walnut enclosure (exceptional craftsmanship) for the media hub in hub in the lounge really contribute to the feeling of ‘quality first’ found throughout the property.
Our suite of HDR images, 360° immersive tour, HD video and floorplan will allow for thorough desktop appraisal of the property, with a summary of the accommodation to be found as follows:-
Summary of Accommodation
- Large reception hallway, plenty of storage off
- Contemporary fitted kitchen – Corian worktops, Siemens appliances, plenty base/wall mounted units – contrast splashbacks, tri-fold doors out to south facing balcony
- Open plan lounge/dining area – multi aspect window formations (inc. three pane south facing picture window), feature fireplace
- Dedicated utility area
- Sumptuous principal bedroom suite (over six metres in length) – dressing area with custom built wardrobes
- Two additional bedrooms – third bedroom currently utilised as state-of-the-art home office (Neville Johnson) and incorporating a cleverly designed fold down guest bed, concealed in the cabinetry for storage when not in use.
- Shower Room and En-suite (principal suite) – by Porcelanosa, floor to ceiling tiling, heated towel rails and under floor heating
Outside
Ledcameroch House sits amongst the most beautiful landscaped gardens. There is a mono-blocked courtyard to the front of the building, with an expanse of lawned garden and wooded surrounds.
Situation
Perfect for commuting to Glasgow’s West End, City Centre or Edinburgh as well as escaping to the countryside. Bearsden’s town centre nearby – the Cross is only 500 steps away with its boutiques, small independent bars, cafes and restaurants. Something for all fitness enthusiasts – the location offers a wealth of options from gym classes to golf courses, tennis courts, stables, ski and snowboarding centre. Education – Ledcameroch House falls within the catchment area for Bearsden Primary and for the superb new facilities of Bearsden Academy. Provision for independent schooling is available in Bearsden, The High School of Glasgow Junior school is directly opposite, and in Milngavie, The Glasgow Academy is located on Mugdock Road
SAT NAV REF: G61 4AE
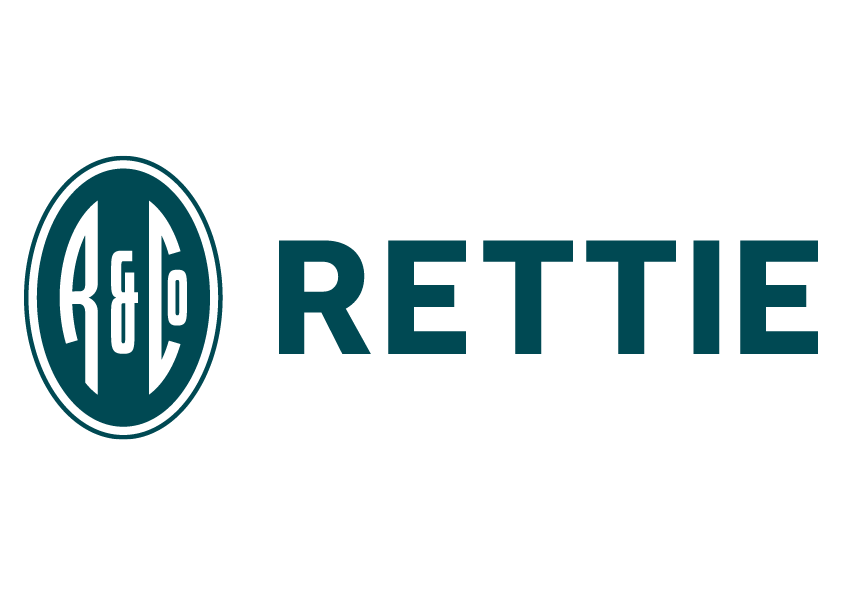
Legals
Selling Agents:
Rettie Bearsden
165 Milngavie Road
Glasgow
Strathclyde
G61 3DY
General Remarks and Information
Viewing:
By appointment through Rettie Bearsden,
165 Milngavie Road, Glasgow, Strathclyde, G61 3DY
Telephone 0141 943 3150
Reference:
Outgoings:
Fixtures and Fittings:
Only items specifically mentioned in the particulars of sale are included in the sale price.
Services:
Local Authority:
Offers:
Offers should be submitted in Scottish Legal Form to the selling agents Rettie & Co. A closing date by which offers must be submitted may be fixed later. Please note that interested parties are advised to register their interest with the selling agents in order that they may be advised should a closing date be set. The seller reserves the right to accept any offer at any time.
Internet Website:
This property and other properties offered by Rettie & Co can be viewed on our website at www.rettie.co.uk as well as our affiliated websites at www.onthemarket.com, www.thelondonoffice.co.uk and www.rightmove.co.uk.
Servitude Rights, Burdens & Wayleaves:
The property is sold subject to and with the benefit of all servitude rights, burdens, reservations and wayleaves including rights of access and rights of way, whether public or private, light, support, drainage, water and wayleaves for masts, pylons, stays, cable, drains and water, gas and other pipes whether contained in the title deeds or informally constituted and whether or not referred to above.
Important Notice:
Rettie Bearsden, their clients and any joint agents give notice that:
- They are not authorised to make or give any representations or warranties in relation to the property either in writing or by word of mouth. Any information given is entirely without responsibility on the part of the agents or the sellers. These particulars do not form part of any offer or contract and must not be relied upon as statements or representations of fact.
- Any areas, measurements or distances are approximate. Any rooms with coombed ceilings will be measured at floor level and the text will reflect the nature of the ceilings. The text, photographs and plans are for guidance only and are not necessarily comprehensive and it should not be assumed that the property remains as photographed. Any error, omission or mis-statement shall not annul the sale, or entitle any party to compensation or recourse to action at law. It should not be assumed that the property has all necessary planning, building regulation or other consents, including for its current use. Rettie & Co have not tested any services, equipment or facilities. Purchasers must satisfy themselves by inspection or otherwise and ought to seek their own professional advice.
- All descriptions or references to condition are given in good faith only. Whilst every endeavour is made to ensure accuracy, please check with us on any points of especial importance to you, especially if intending to travel some distance. No responsibility can be accepted for expenses incurred in inspecting properties which have been sold or withdrawn.
