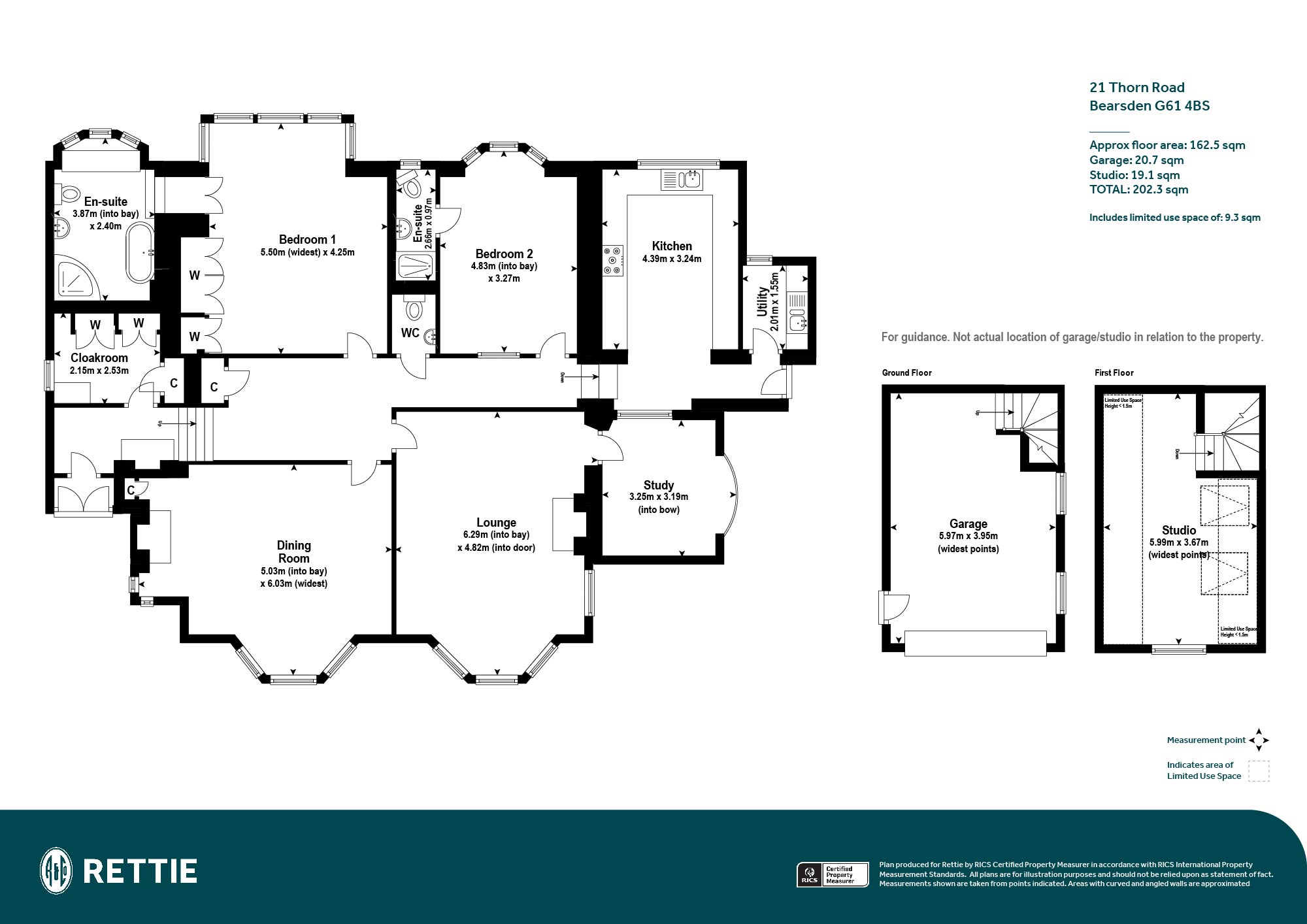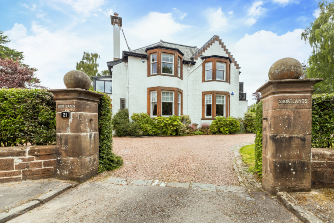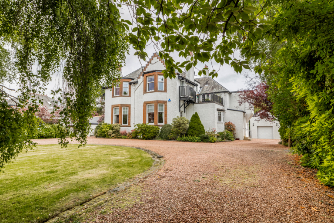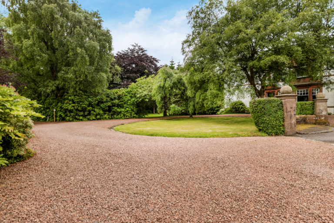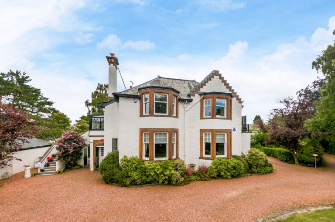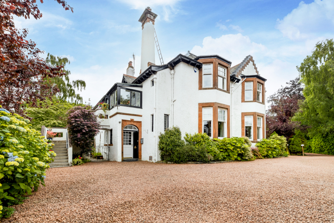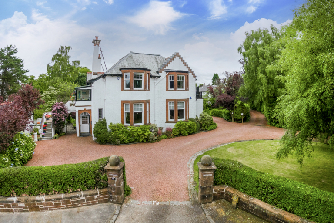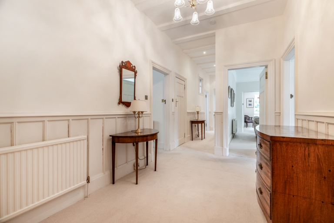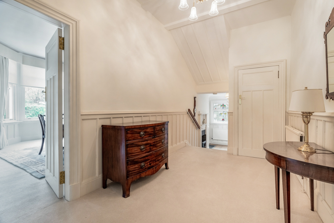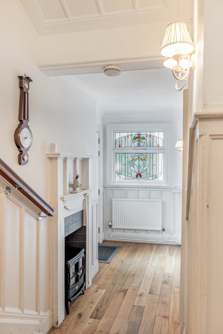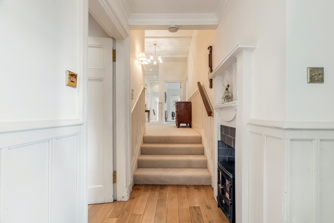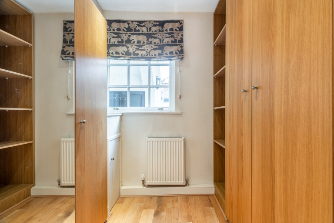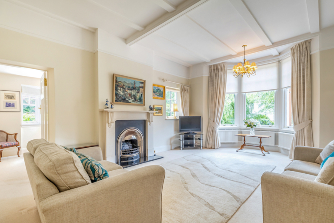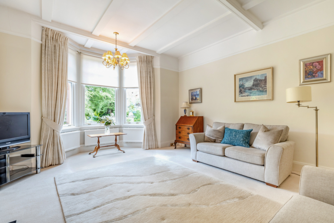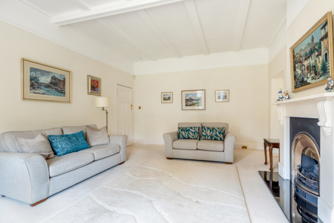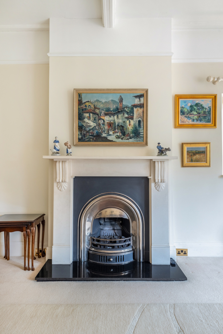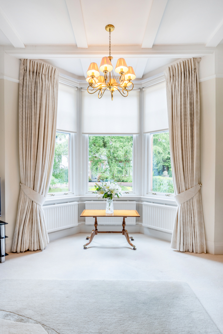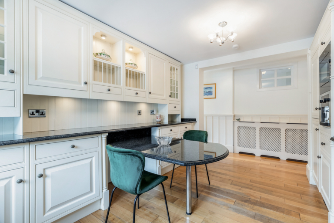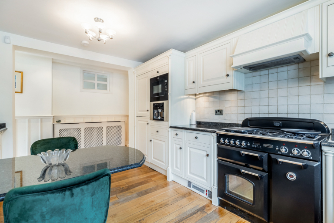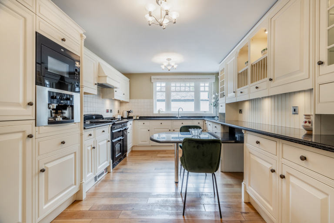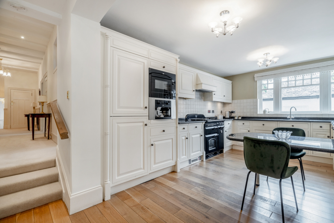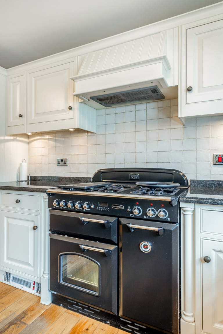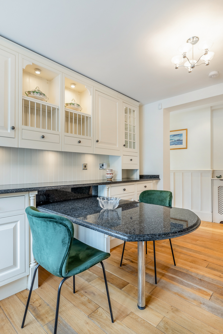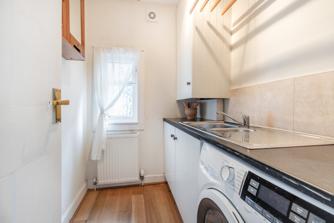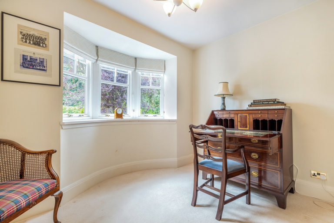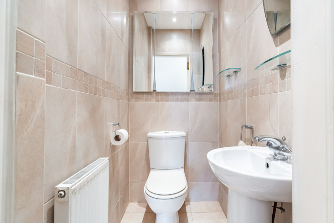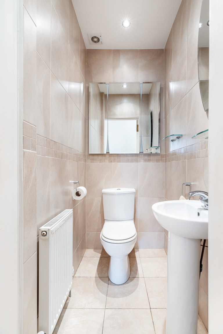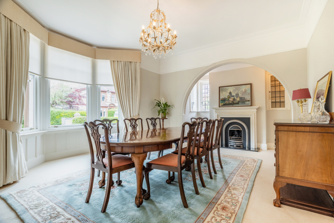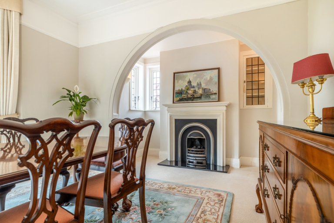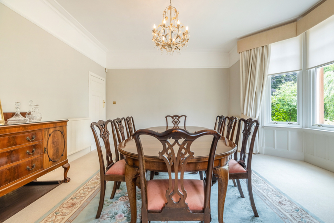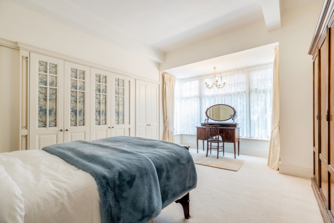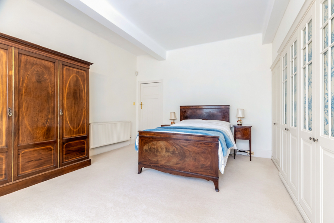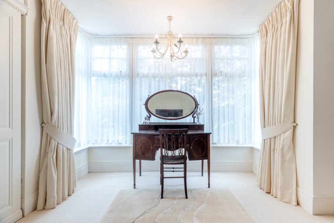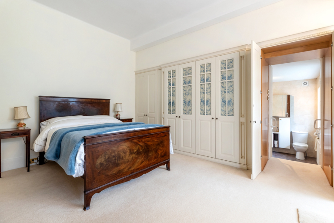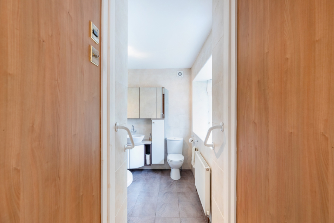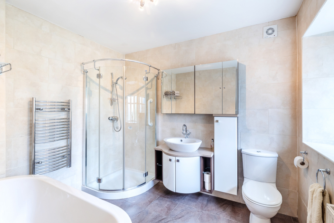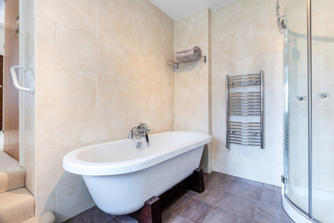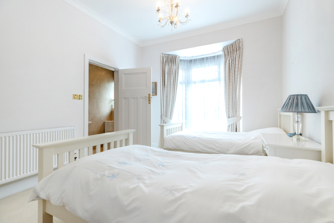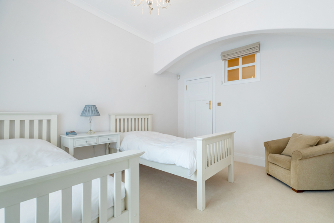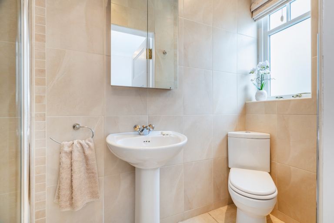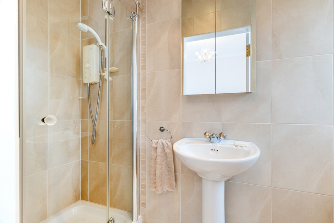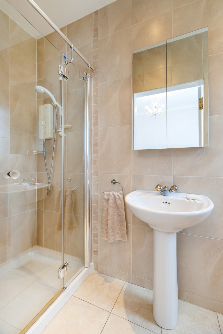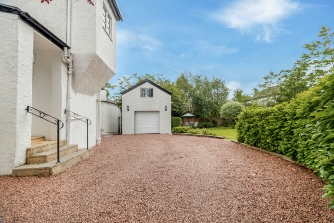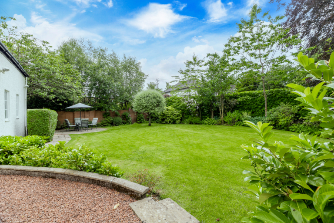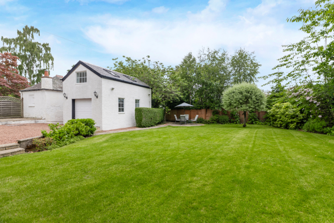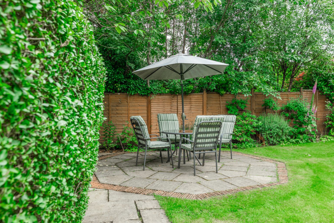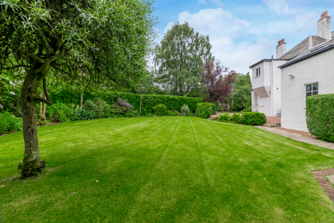
21 Thorn Road, Bearsden, Glasgow, East Dunbartonshire, G61 4BS
 2
2  2
2  2
2 Description
A remarkable opportunity to acquire one of the very few Ground Floor Main Door Conversions, of a traditional Villa, in Bearsden. Furthermore, this delightful property is in one of the district's best locations and comes with a charming private garden, and drive, along with a detached garage with studio room above.
- Main door Entrance Vestibule
- Additionally, rear door entrance
- Reception Hall
- 2 grand Public Rooms
- Study
- Impressive Kitchen by Magnet Kitchens
- 2 double Bedrooms, both with bay windows
- Ensuite Bathroom to bedroom 1
- Ensuite Shower Room to bedroom 2
- Guest WC
- Cloakroom/Boot Room
- Utility
- Quality double glazing
- Gas central heating with combination boiler
- Alarm
- Detached single garage (studio room above) with electric door
Thorn Road is one of “the” addresses in Bearsden, its top half particularly, and this Main Door Ground Floor Conversion is situated at the end of one of its small cul-de-sacs, tucked away and with its own garden. Occupying the lower half of a handsome early 20th century villa,”Shortlands”, that would have been converted, we believe, post-war to most successfully make the lower and upper conversions.
This property was significantly renovated and improved some years ago to create two ensuites, a guest WC, the installation of a high quality Magnet kitchen, the windows replaced with double glazed reproduction style timber units, had the mains gas central heating system changed to a combination system, installed two gorgeous limestone fire surrounds of a classic design with cast-iron fireplaces with living flame coal effect gas fires within the two grand public rooms.
Outside the detached garage was upgraded to create a studio room above and to fit an electric remote controlled garage door. It truly is an impressive and beautifully finished home - perfect for couples or individuals and one that may find appeal to those looking to a retirement/semi-retirement given its location, it's all on the level layout, and its garden/garage facility. The neighbours in the upper conversion are of this profile.
Features abound - a sizeable wood panelled reception hall with fireplace and an original stained leaded window, some ceiling beams and picture rails, a fine inglenook in the dining room where two original leaded windows have been kept, painted original doors, cornice.
Accommodation
- Main Door Entrance Vestibule with double storm doors and a quality timber and double-glazed inner door.
- Hall - on two levels the first part of which has the original stained leaded window (single glazed) and the fireplace. Shelved cupboard. Ceiling beams.
- Cloakroom/Boot Room - a most useful room with window to the side facing north. Fitted IKEA cabinets/wardrobes for storage plus a shelved cupboard.
- WC - internal room, all tiled. Modern two-piece suite.
- Lounge - a wonderful principle public room with a west facing bay window to the front plus single window to the side (south). Classically styled limestone fire surround with polished cast iron fireplace and living flame coal effect gas fire. Picture rail and ceiling beams.
- Study - off the lounge is a charming Home Office with a bow window to the side (south).
- Dining Room - another grand public room that could be utilised as a third bedroom if needed. Matching bay window to that of the lounge facing front (west) with the two retained leaded windows in the arched inglenook where there is another limestone fire surround with cast iron fireplace and living flame gas fire. Picture rail, cornice.
- Kitchen - the Magnet kitchen is of a classic style and in cream with solid granite worktops, upstands, and fitted breakfast table.1½ -bowl Franke sink. Appliances include - Rangemaster stove cooker with five gas hobs, filter cooker hood set into a canopy, integrated dishwasher (Bosch), fridge-freezer (AEG), and an inbuilt microwave and coffee machine (both by Zanussi). Wide 3-frame window to the rear(east) and single window to the side (south).
- Utility Room - by the kitchen and by the double-glazed back door. Cream kitchen units, work surface, and a stainless-steel sink. Washing machine by John Lewis. Laundry pulley. The boiler is located here and is a Baxi Potterton Combi 105e. Single glazed window to the rear(east).
- Bedroom 1 - sizeable main bedroom with a wide box bay window to the rear (east) that looks to the neighbour’s garden. There is a run of fitted wardrobes along one wall the end section of which opens to reveal the ensuite bathroom.
- Ensuite Bathroom - all tiled and very smartly designed/done. WC, WHB atop a modern vanity unit, corner shower enclosure with thermostatic shower (Mira Combiflow), oval shaped freestanding bath. Both radiator and chrome towel radiator. Oriel bay window.
- Bedroom 2 - again a fine size. Oriel bay window to the rear (east).
- Ensuite Shower Room - compact but again well finished and all tiled. Modern white three-piece suite, the shower enclosure this time featuring an electric shower (Mira Advance), Chrome towel radiator.
Garden
There is a most attractive and private garden belonging to the ground floor conversion with its own gravel driveway (parking for a number of cars). It lies mainly to grass and is bounded by planted beds and screened by laurel hedging and fence. In a corner accessed via a path is a sun patio. Immediately to the front of the property is a common drive over which the upper conversion and the neighbouring White Lodge has joint rights of use. This works well.
Garage
At the end of the private drive is a modern detached single garage. Remote controlled electric garage door and with power and light installed. There are two uPVC double-glazed side windows and a carpeted staircase to the studio room above.
Studio
This has two double-glazed Velux conservation windows to the south pitch and a double-glazed uPVC gable window to the front (West). A very useful space/room to have. Power sockets and telephone point (not tested).
Garden Store
The original wash house of Shortlands has been divided, the ground floor conversion having approximately 1/4 of it for use as a store for garden equipment. Beside this outbuilding is another patio for the lower conversion where there is a water tap.
Situation
The property is located within the prized Thorn district nearby Thorn Tennis Club and just along the road from Thorn Park. Set in a small cul-de-sac it is about 1/4 mile from the heart of the town, Bearsden Cross, where you will find an excellent selection of cafes, restaurants, shops, and a Marks and Spencer’s food hall. Just south of The Cross is Bearsden railway station with its regular links into Glasgow's West End and City Centre.
Whilst tucked away this property really is at the heart of Old Bearsden and is a great property and a unique opportunity to buy.
Sat NAV ref: G61 4BS
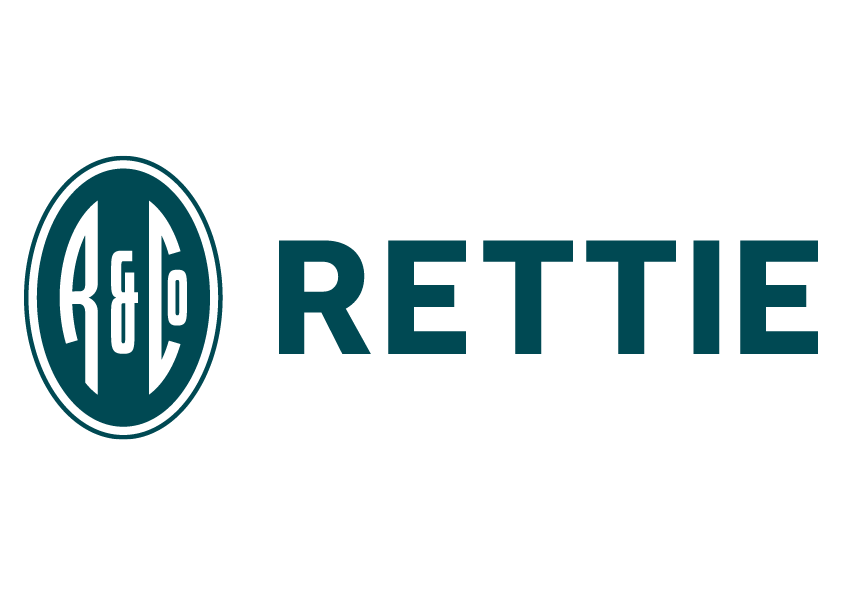
Legals
Selling Agents:
Rettie Bearsden
165 Milngavie Road
Glasgow
Strathclyde
G61 3DY
General Remarks and Information
Viewing:
By appointment through Rettie Bearsden,
165 Milngavie Road, Glasgow, Strathclyde, G61 3DY
Telephone 0141 943 3150
Reference:
Outgoings:
Fixtures and Fittings:
Only items specifically mentioned in the particulars of sale are included in the sale price.
Services:
Local Authority:
Offers:
Offers should be submitted in Scottish Legal Form to the selling agents Rettie & Co. A closing date by which offers must be submitted may be fixed later. Please note that interested parties are advised to register their interest with the selling agents in order that they may be advised should a closing date be set. The seller reserves the right to accept any offer at any time.
Internet Website:
This property and other properties offered by Rettie & Co can be viewed on our website at www.rettie.co.uk as well as our affiliated websites at www.onthemarket.com, www.thelondonoffice.co.uk and www.rightmove.co.uk.
Servitude Rights, Burdens & Wayleaves:
The property is sold subject to and with the benefit of all servitude rights, burdens, reservations and wayleaves including rights of access and rights of way, whether public or private, light, support, drainage, water and wayleaves for masts, pylons, stays, cable, drains and water, gas and other pipes whether contained in the title deeds or informally constituted and whether or not referred to above.
Important Notice:
Rettie Bearsden, their clients and any joint agents give notice that:
- They are not authorised to make or give any representations or warranties in relation to the property either in writing or by word of mouth. Any information given is entirely without responsibility on the part of the agents or the sellers. These particulars do not form part of any offer or contract and must not be relied upon as statements or representations of fact.
- Any areas, measurements or distances are approximate. Any rooms with coombed ceilings will be measured at floor level and the text will reflect the nature of the ceilings. The text, photographs and plans are for guidance only and are not necessarily comprehensive and it should not be assumed that the property remains as photographed. Any error, omission or mis-statement shall not annul the sale, or entitle any party to compensation or recourse to action at law. It should not be assumed that the property has all necessary planning, building regulation or other consents, including for its current use. Rettie & Co have not tested any services, equipment or facilities. Purchasers must satisfy themselves by inspection or otherwise and ought to seek their own professional advice.
- All descriptions or references to condition are given in good faith only. Whilst every endeavour is made to ensure accuracy, please check with us on any points of especial importance to you, especially if intending to travel some distance. No responsibility can be accepted for expenses incurred in inspecting properties which have been sold or withdrawn.
