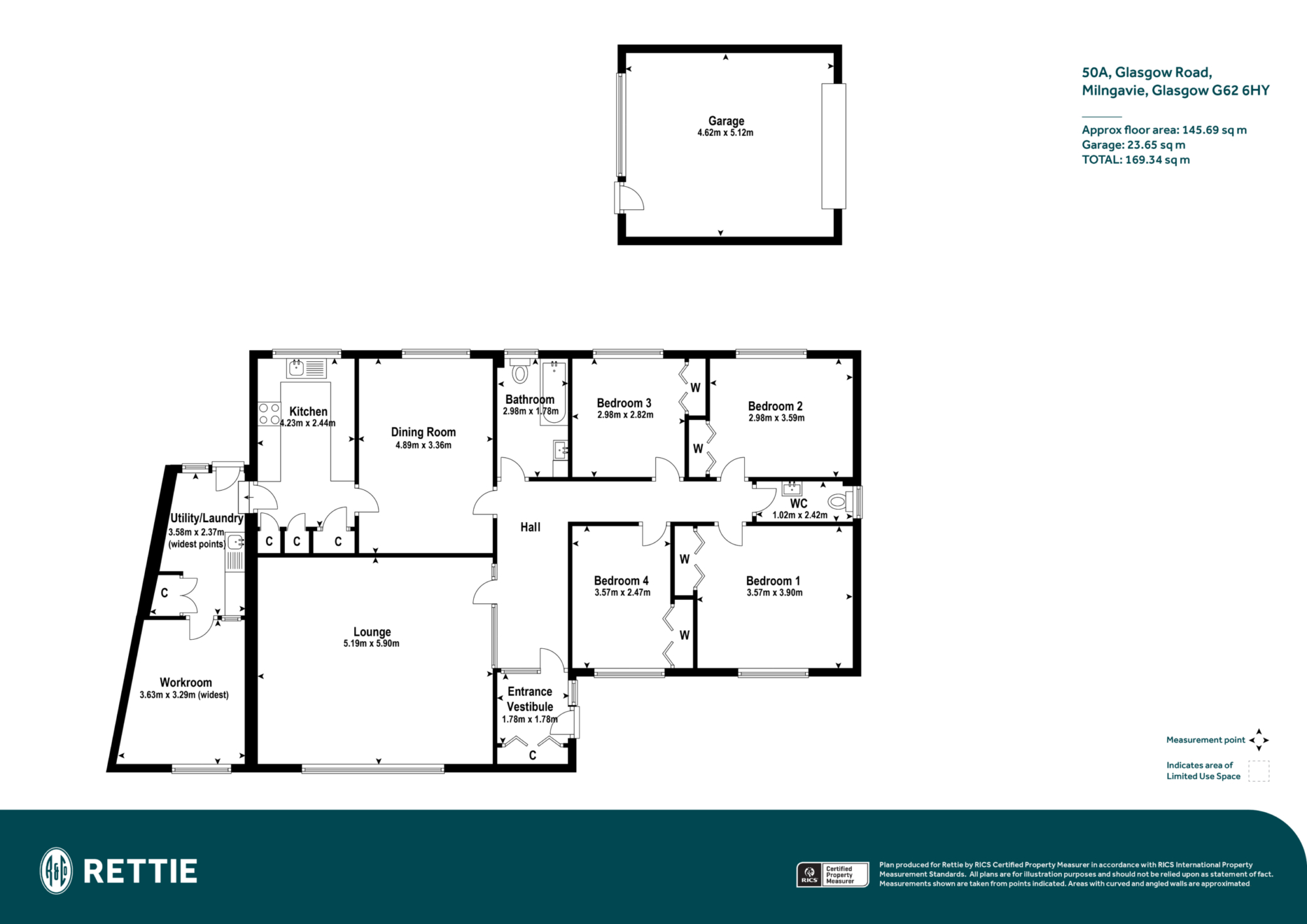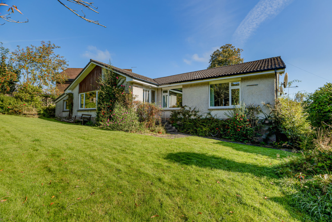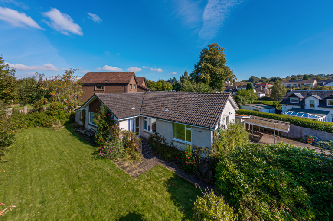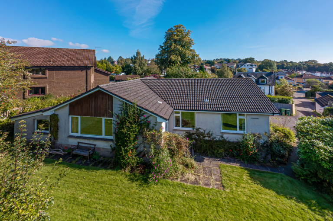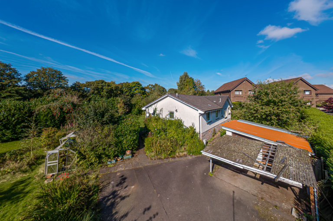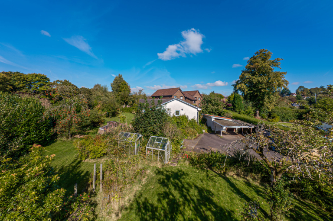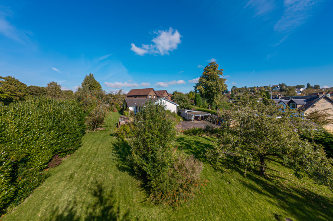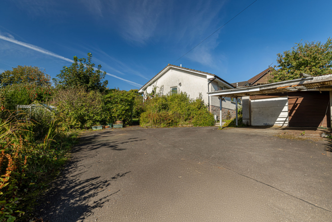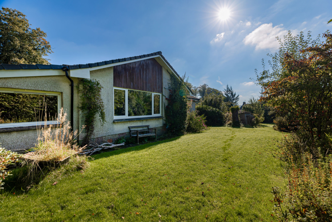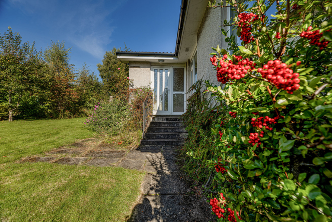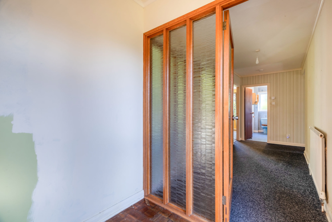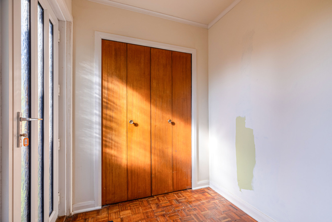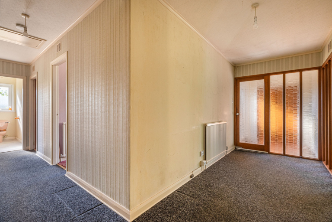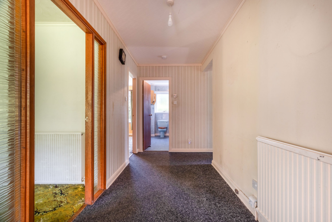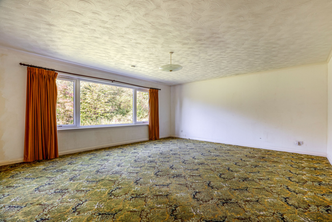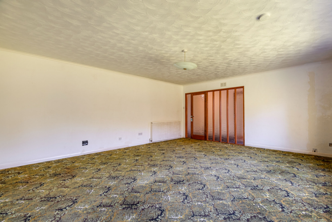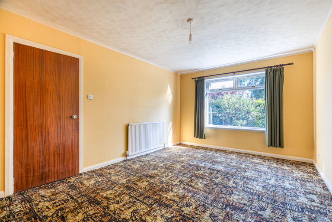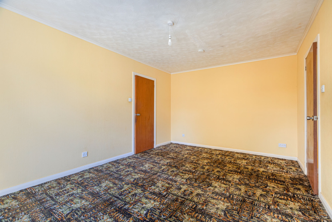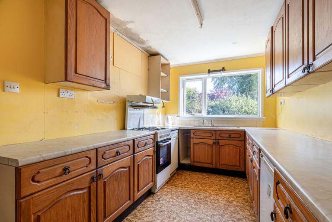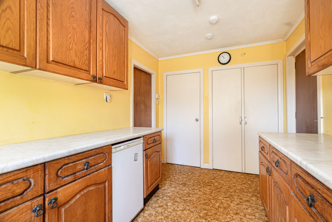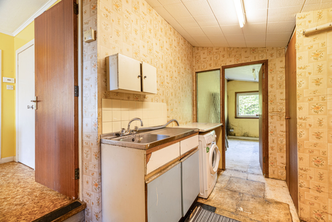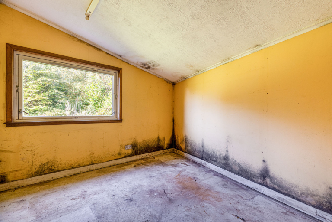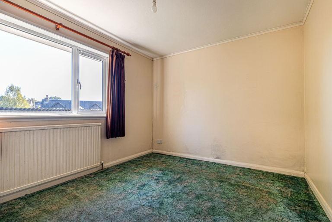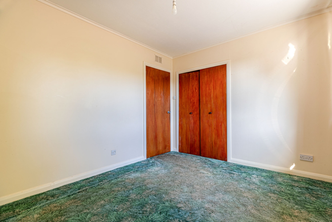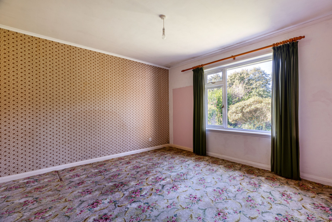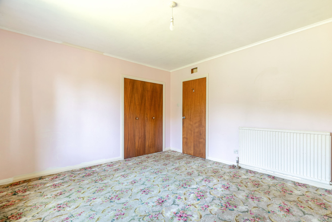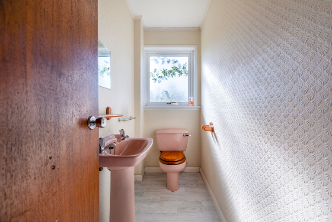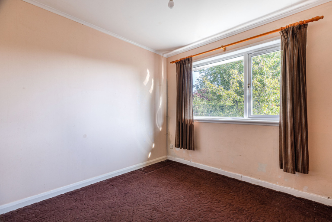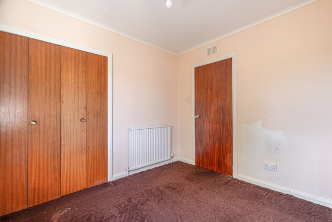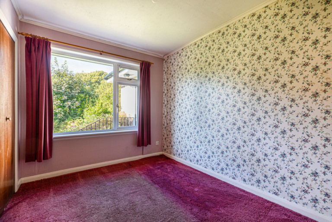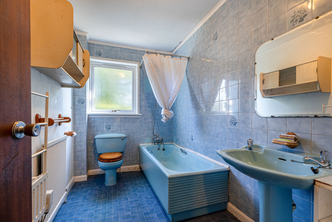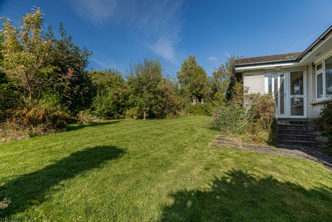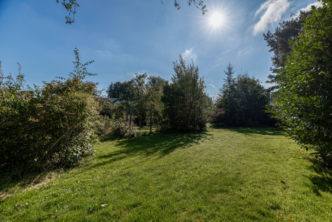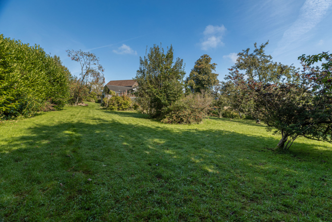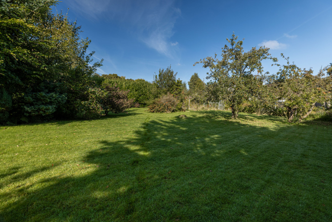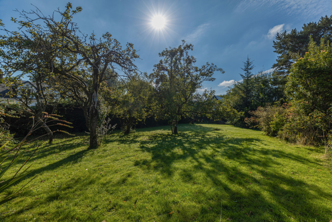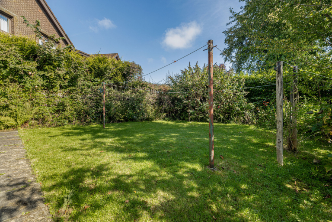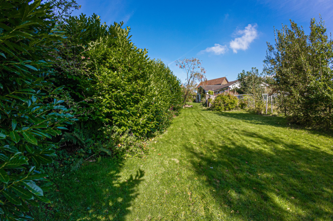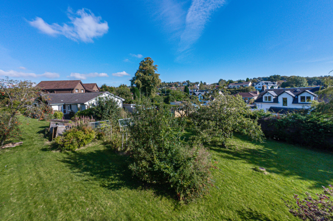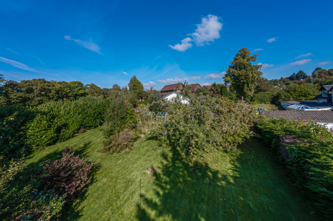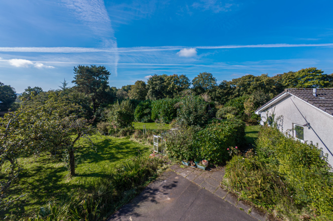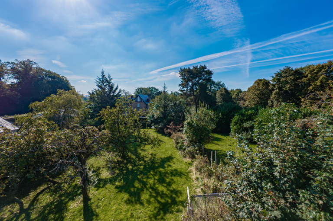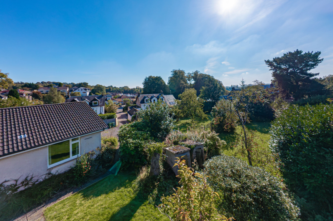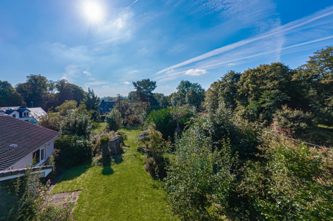
50A Glasgow Road, Milngavie, Glasgow, G62 6HY
 4
4  1
1  2
2 Description
A Detached, ranch style, modern Bungalow in a sizeable garden of some 0.4 acres tucked away behind two Victorian villas that front Glasgow Road. Formerly part of the garden to no.48 the house was built more than 50 years ago and a small extension was then added to the northern gable to provide a utility/laundry room and a workroom accessed.
Whilst most windows have been replaced with modern uPVC framed, double-glazed, windows (bar the older uPVC window of the lounge and the extension which has the original timber framed double-glazed units) and the gas central heating system has a modern (2019) Glow-Worm ultimate 30c combination boiler it is fair to highlight, as clients can see from the photographs/video and the Home Report, that the subjects are still largely of the original spec.
There is fantastic scope, therefore, for a buyer to make the necessary upgrades and changes to make the house into a far more current home and in so doing add value.
The design of the original bungalow is such that all internal walls are partition walls and so there is even scope, subject to building warrants, to reconfigure the internal layout. Externally, again subject to planning consents, there is an opportunity to change the look of the house and also to further extend.
This really could be a very exciting opportunity for the party looking to stamp their own mark upon a house and to create something of their own style and taste.
Accommodation
Entrance vestibule, reception hall with hallway off, large lounge, large dining room, kitchen, 4 bedrooms, bathroom, WC, utility/laundry room, workshop.
Outside
The garden is generous with the whole plot extending to over 0.4 acres. It lies mainly to grass and is accessed via a driveway that is set between the Victorian villas of 48 and 50 Glasgow Road over which 50A has a right of access. To the back of the house is a detached double garage (one sliding garage door for access), plus additional pass door, in front of which is a carport. The garage too is dated and upon the garden are three old garden sheds and two old greenhouses. The garden is well screened from the neighbouring properties with an orchard garden providing privacy from No.50. A dense bank of laurels and some trees provides a suitable screen to the railway line that lies beyond the west boundary, and beyond which are the expenses of Milngavie’s Lennox Park.
Situation
The house is fantastically central for the village centre, the railway station, and Town Hall. Discretely set behind the two Victorian houses it enjoys near total privacy and yet is minutes’ walk to the varied amenities and shops that Milngavie offers. For families, school catchment is Milngavie Primary and the high performing Douglas Academy.
Sat NAV ref: G62 6HY
what 3 words: trial.expose.prone
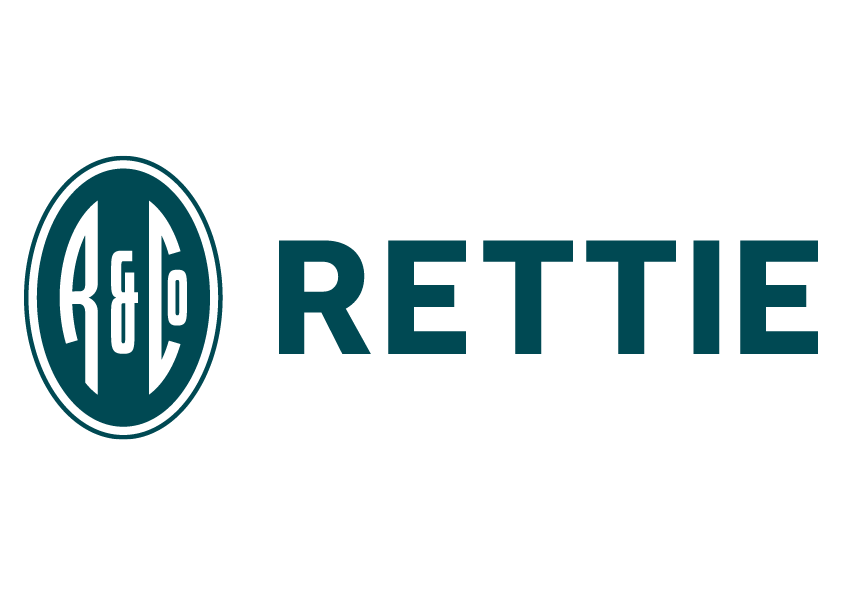
Legals
Selling Agents:
Rettie Bearsden
165 Milngavie Road
Glasgow
Strathclyde
G61 3DY
General Remarks and Information
Viewing:
By appointment through Rettie Bearsden, 165 Milngavie Road, Glasgow, Strathclyde, G61 3DY. Tel: 0141 943 3150
Reference:
Outgoings:
Fixtures and Fittings:
Only items specifically mentioned in the particulars of sale are included in the sale price.
Services:
Local Authority:
Offers:
Offers should be submitted in Scottish Legal Form to the selling agents Rettie & Co. A closing date by which offers must be submitted may be fixed later. Please note that interested parties are advised to register their interest with the selling agents in order that they may be advised should a closing date be set. The seller reserves the right to accept any offer at any time.
Internet Website:
This property and other properties offered by Rettie & Co can be viewed on our website at www.rettie.co.uk as well as our affiliated websites at www.onthemarket.com, www.thelondonoffice.co.uk and www.rightmove.co.uk.
Servitude Rights, Burdens & Wayleaves:
The property is sold subject to and with the benefit of all servitude rights, burdens, reservations and wayleaves including rights of access and rights of way, whether public or private, light, support, drainage, water and wayleaves for masts, pylons, stays, cable, drains and water, gas and other pipes whether contained in the title deeds or informally constituted and whether or not referred to above.
Important Notice:
Rettie Bearsden, their clients and any joint agents give notice that:
- They are not authorised to make or give any representations or warranties in relation to the property either in writing or by word of mouth. Any information given is entirely without responsibility on the part of the agents or the sellers. These particulars do not form part of any offer or contract and must not be relied upon as statements or representations of fact.
- Any areas, measurements or distances are approximate. Any rooms with coombed ceilings will be measured at floor level and the text will reflect the nature of the ceilings. The text, photographs and plans are for guidance only and are not necessarily comprehensive and it should not be assumed that the property remains as photographed. Any error, omission or mis-statement shall not annul the sale, or entitle any party to compensation or recourse to action at law. It should not be assumed that the property has all necessary planning, building regulation or other consents, including for its current use. Rettie & Co have not tested any services, equipment or facilities. Purchasers must satisfy themselves by inspection or otherwise and ought to seek their own professional advice.
- All descriptions or references to condition are given in good faith only. Whilst every endeavour is made to ensure accuracy, please check with us on any points of especial importance to you, especially if intending to travel some distance. No responsibility can be accepted for expenses incurred in inspecting properties which have been sold or withdrawn.
