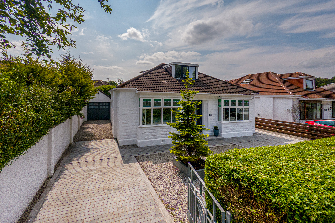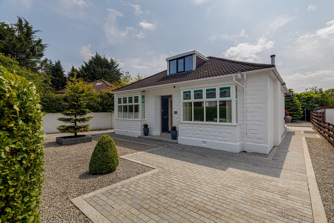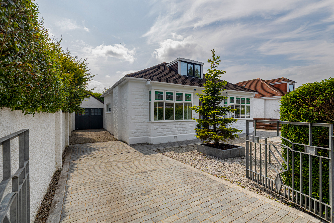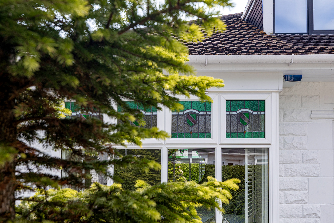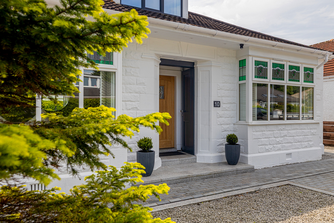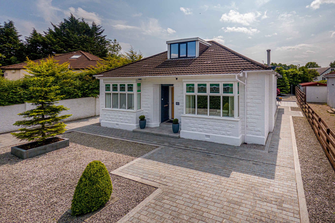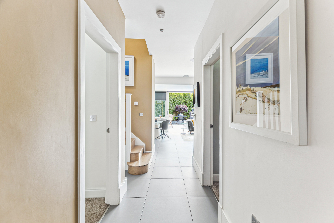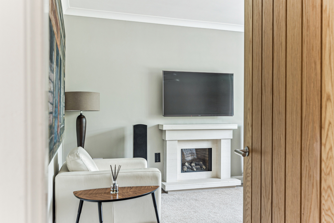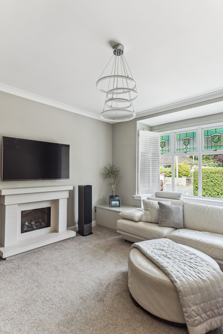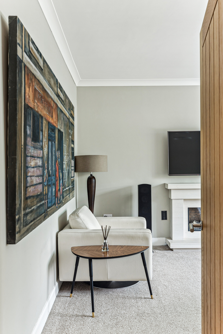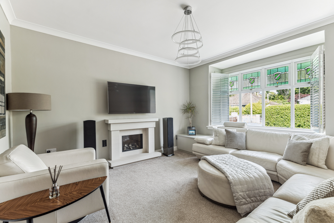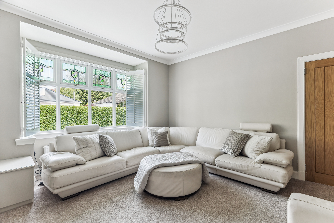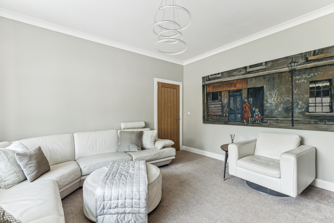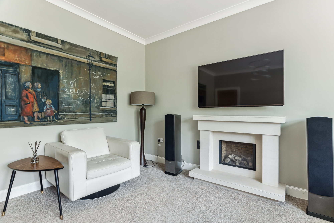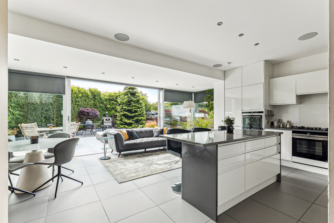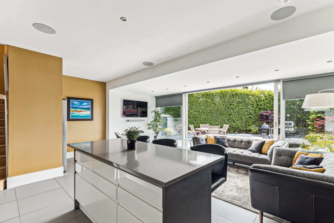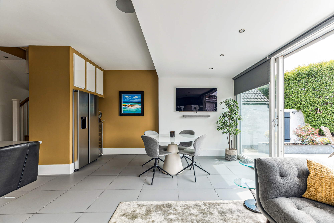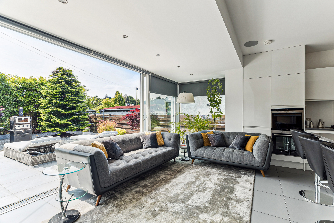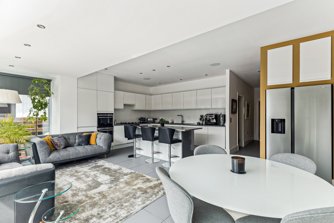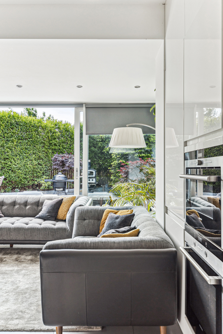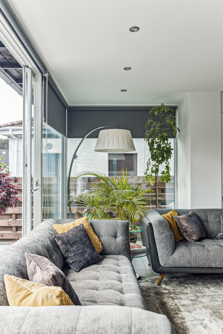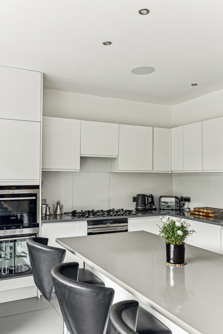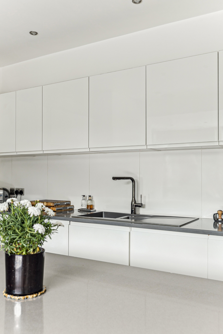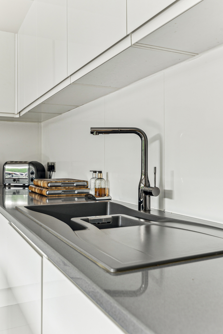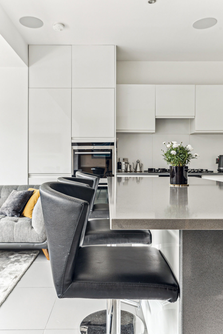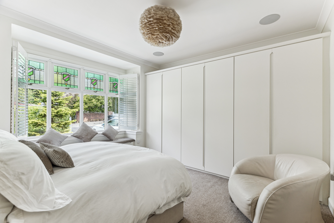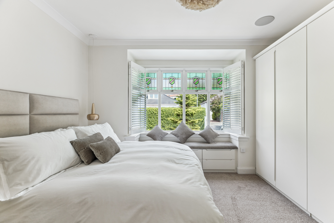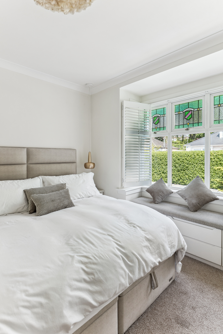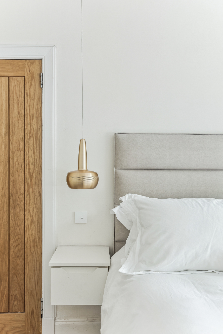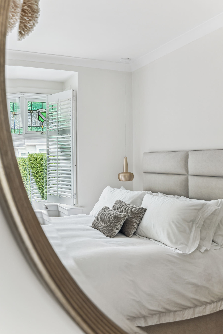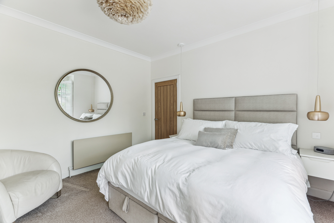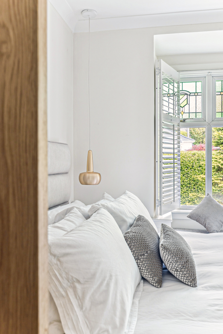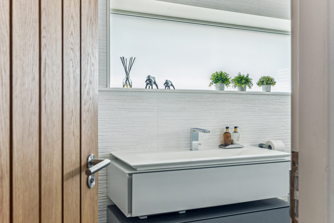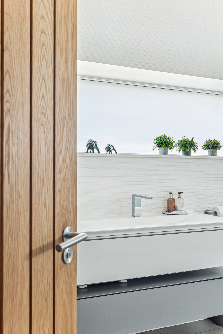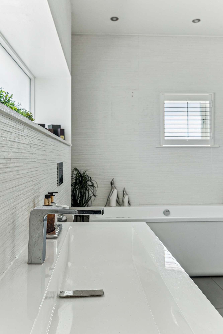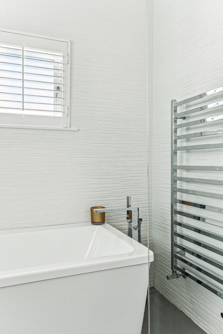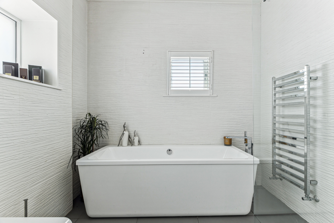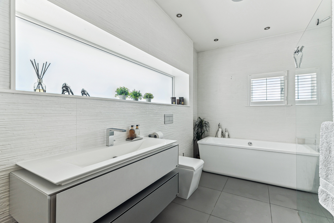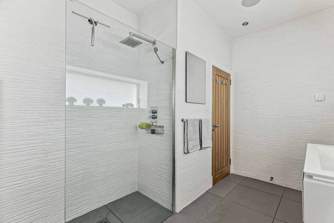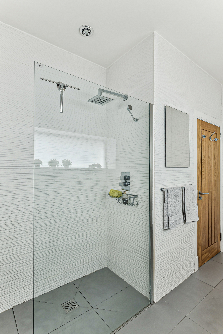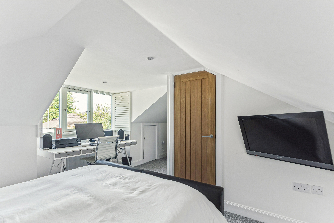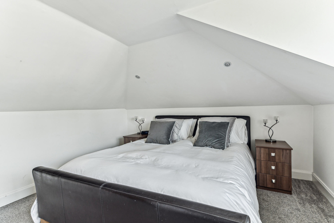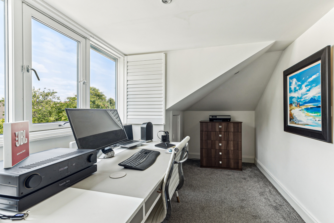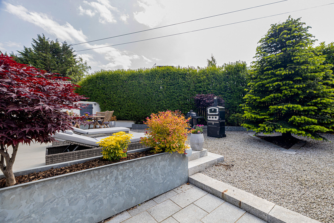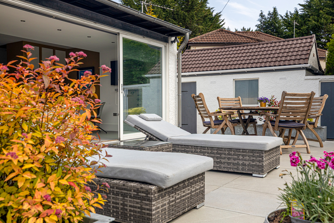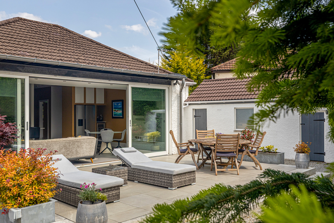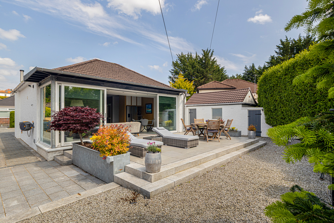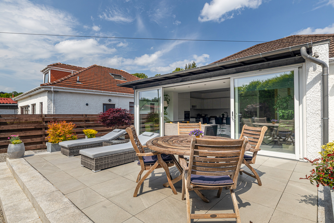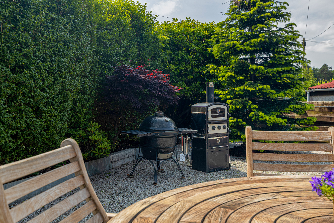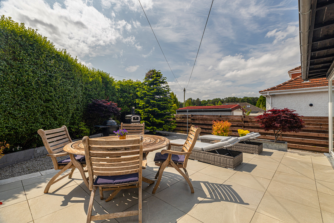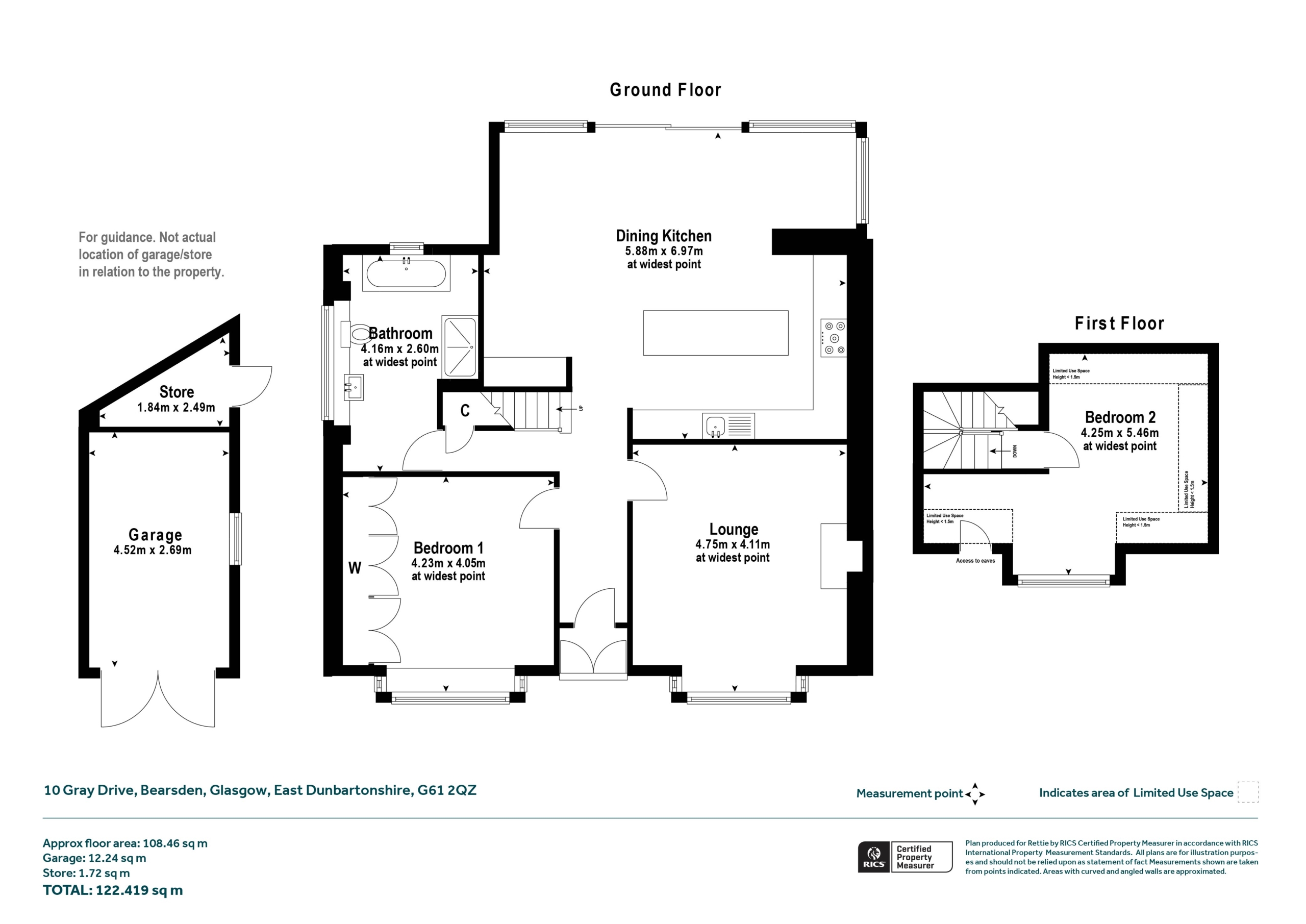Exceedingly smart Detached House
2 Bedrooms
Fabulous open plan kitchen/dining/living room
Formal lounge
Porcelanosa 4-piece bathroom with large shower enclosure
Impressive specification
Quality double glazed windows and patio doors
Gas CH with combi boiler (inc some underfloor)
Hard landscaped garden, south facing at rear
Garage
1930s Detached “Dormer” Bungalow transformed by a brilliant redesign and extension at the rear of the house to create the absolute hub-of-the-home being the open plan kitchen/dining/living room. Bursting with light by virtue of a fully glazed rear wall, south facing, that just floods the space with daylight. This redesign was coupled with a significant upgrade to the rest of the property resulting in a very cool home that would be perfect for couples or individuals.
Our client furthered the previous improvements by including the fitting of the primary bedroom with a suite of custom designed bedroom furniture including a window seat, with storage, set into the bay. The large bathroom, by Porcelanosa, is superbly done and includes a large “floating” vanity/whb unit, and an oversized wet zone shower enclosure - the feature “pillar box” window here is a great design touch. The kitchen, with white high-gloss units, has solid composite worktops, a suite of integrated appliances, and has been designed around the centre island - a great social spot. Central heating is mains gas with an Ideal combination boiler operating via radiators in most areas but also through underfloor heating where there is the contemporary grey floor tiles (hall, /kitchen/dining/living, bathroom, bedroom 1). Windows, and the patio doors, are all double glazed and of high quality with those featured in the two bay windows integrating the original stained leaded top sections. Ceiling speakers, hardwired back to a comms cupboard in the kitchen, are featured in the kitchen/dining/living room, bedroom one, and the bathroom.
Truly, this is an exceedingly well considered home.





