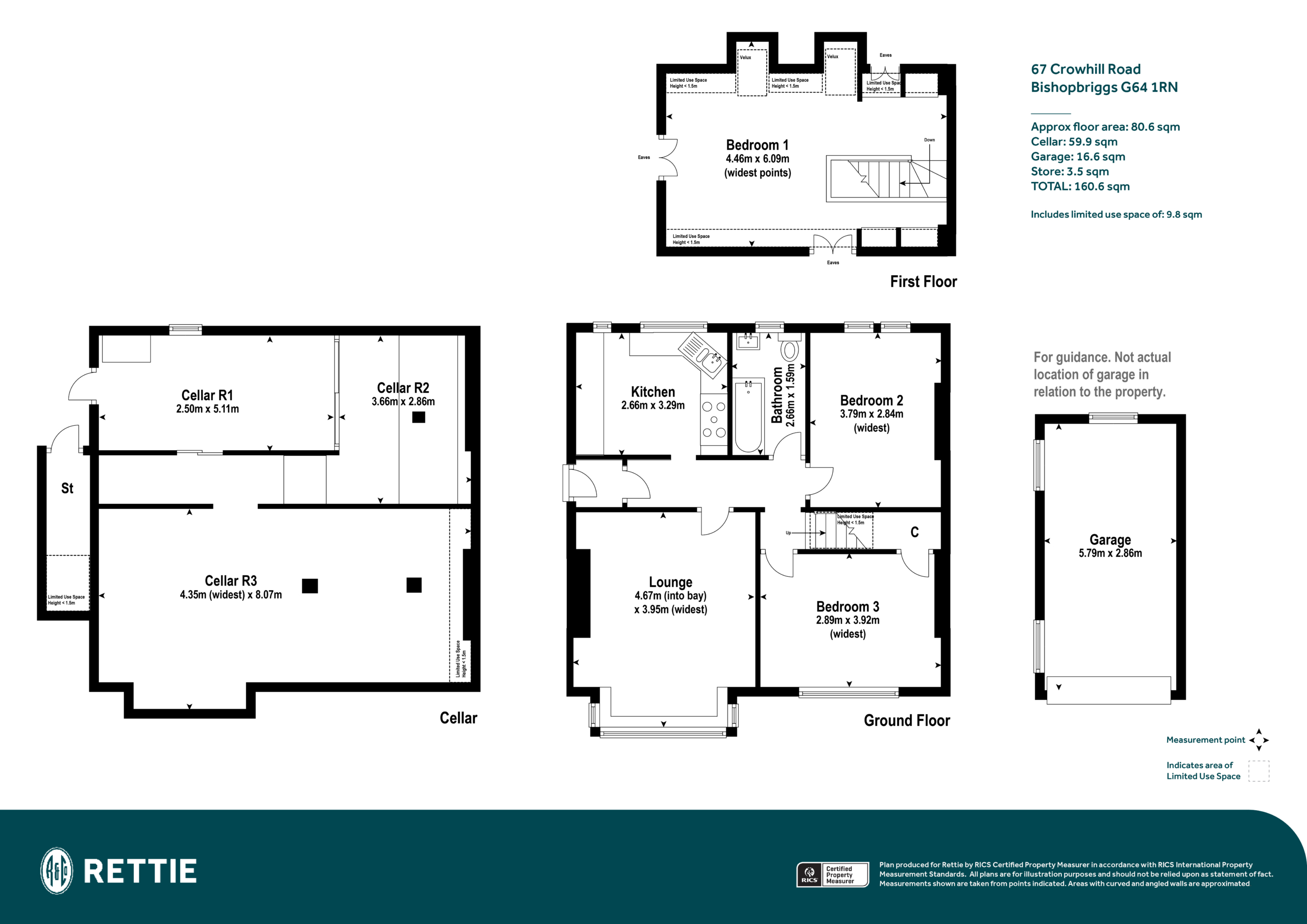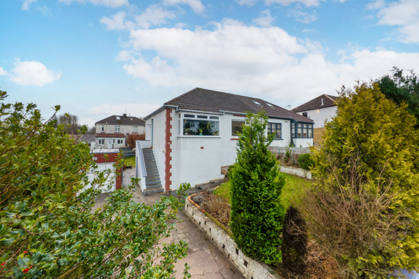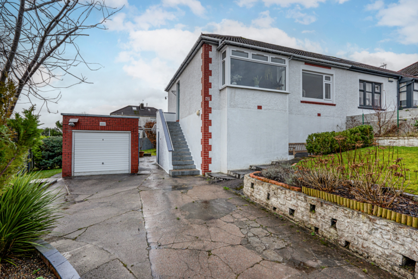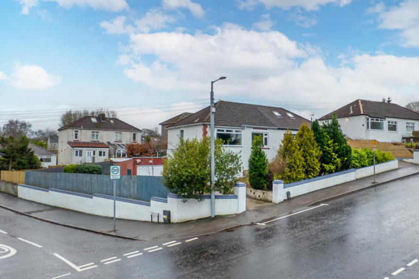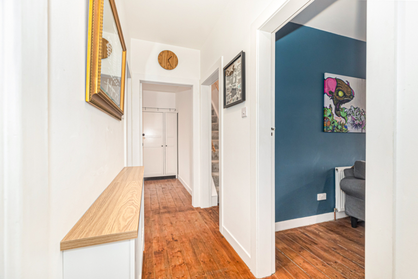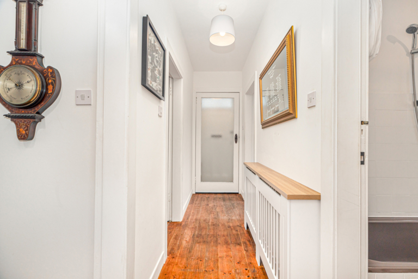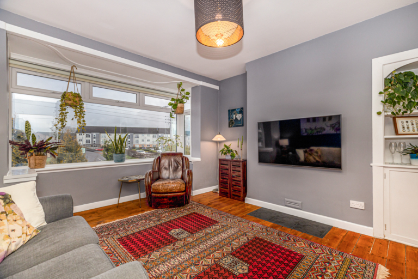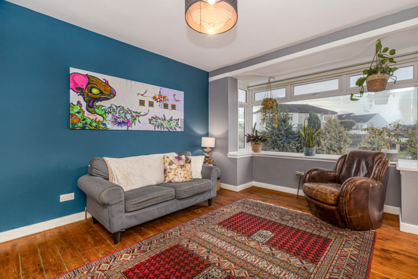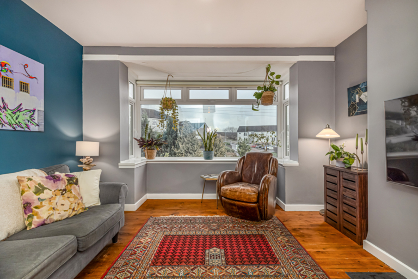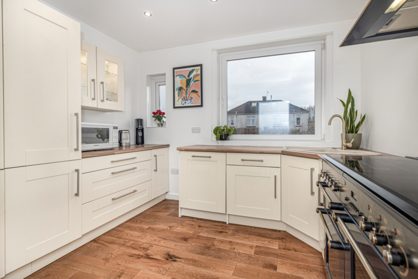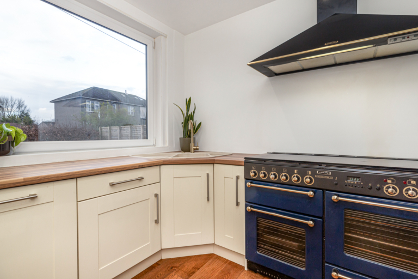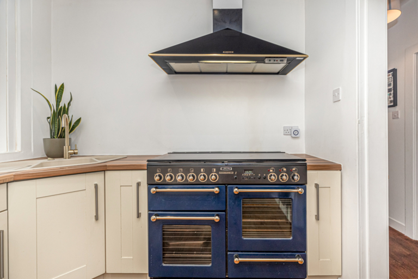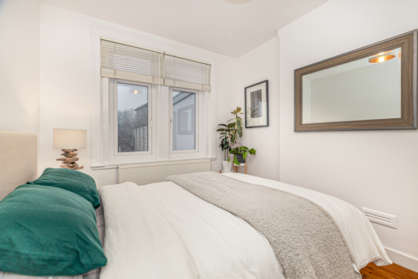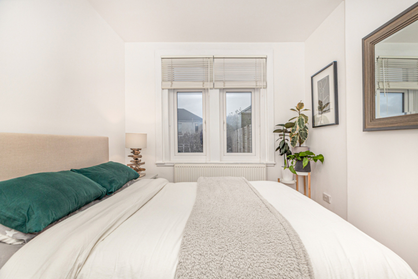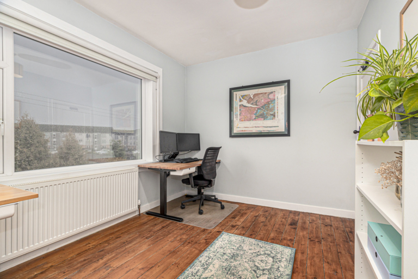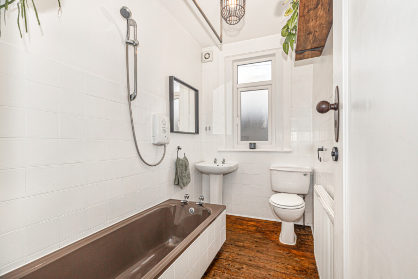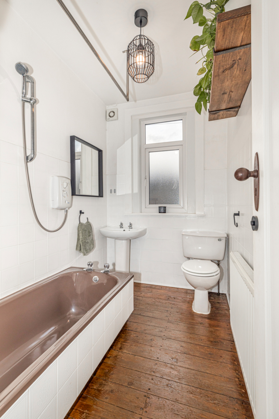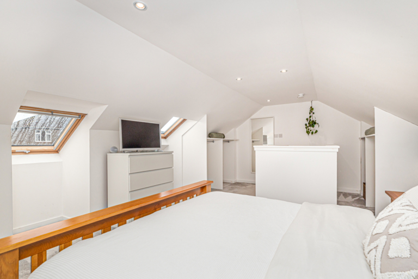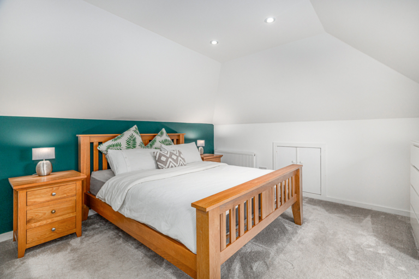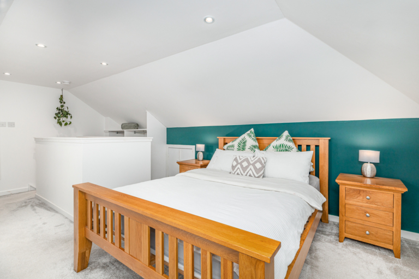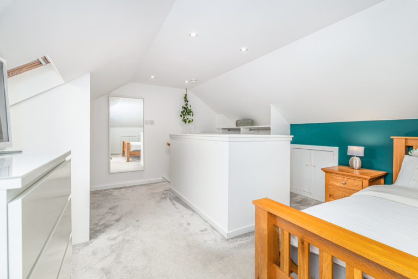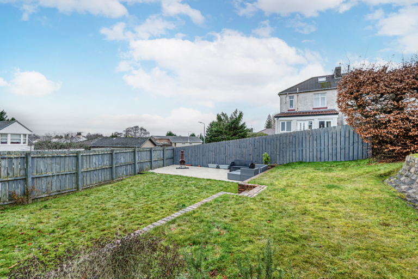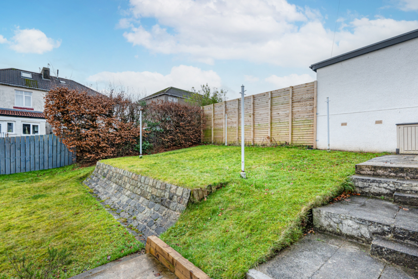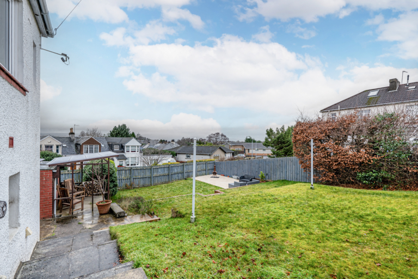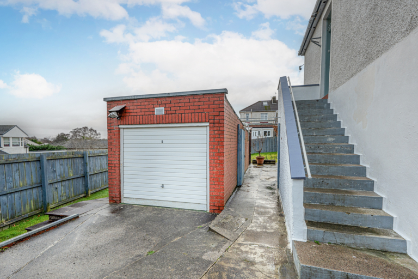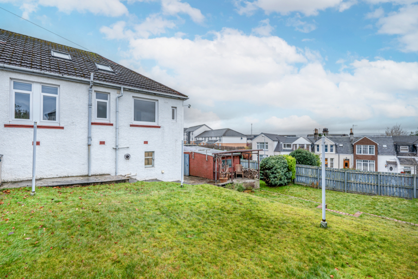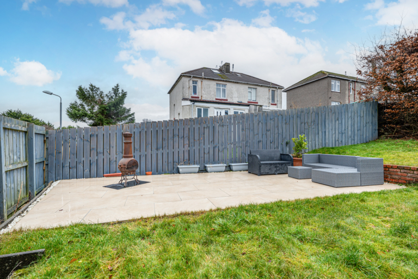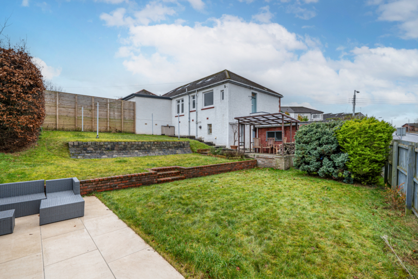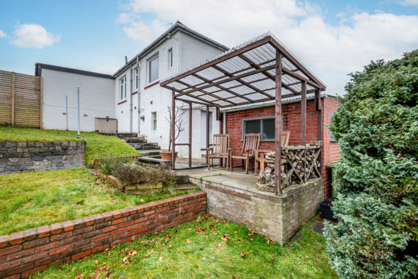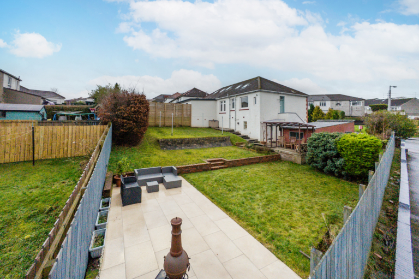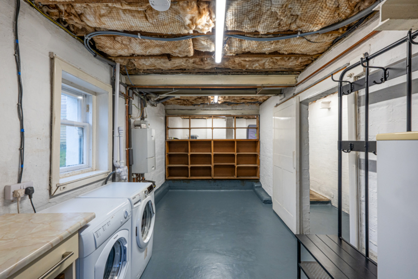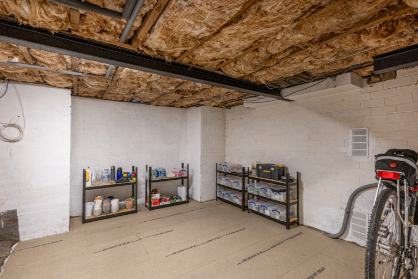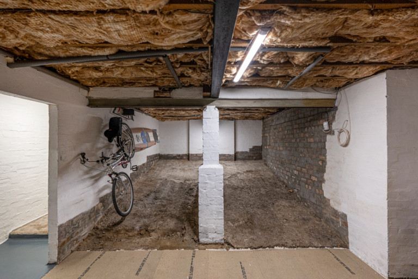
67 Crowhill Road, Bishopbriggs, Glasgow, G64 1RN
 3
3  1
1  1
1 Description
67 Crowhill Road, Bishopbriggs, G64 1RN
BXL240440
An immaculately presented Semi Detached House with improved specification, a generous corner
garden, and extremely usable cellar areas. Additionally, it enjoys a very convenient location for the town centre facilities and railway station.
- Lounge
- New (2022) Kitchen
- 3 double Bedrooms including fine main bedroom
- Bathroom
- uPVC double glazing (2021 to 2022)
- Gas central heating with Worcester combination boiler
- Single garage
- Great cellar space offers 3 very usable areas
The house is a solid, brick built, home and dates from circa 1940. Our clients have owned the property for some five years and have improved the house considerably in that time including renewed double glazed windows; new kitchen (appliances included); creating the excellent principle bedroom as now seen; redecoration throughout including floor coverings and the reinstatement of the original stained pine floorboards; upgrading of the cellar space to include the levelling of floors in most of the cellar area (extends beneath the whole of the house) to make this space, which provides full head height, an extremely usable and useful space; improvements to the garden where new fencing was erected and where in the corner of the rear garden a large porcelain slabbed patio has been made; sub floor insulation throughout the ground floor of the house.
It is is an extremely impressive property and one we would strongly commend client's view.
Ground Floor
Vestibule - entry to the house is to the side via an entrance vestibule with original quarry tiled floor.
Hall - this features stripped and stained pine floorboards. Staircase at end to first floor.
Lounge - A lovely room with a wide box bay window to the front. Richly decorated and again with pine floorboards. Shelved alcove with cabinet.
Kitchen – r enewed in 2022 with quality wooden cabinets, painted cream, in a Shaker style by Howdens. Walnut style worktops into which is set a corner sink by Blanco. Appliances included are - large Rangemaster stove cooker (predates refit) with four hobs, griddle and hot plates, 2 ovens (1 fan) and grill; cooker hood; built in dishwasher and fridge-freezer (60/40 split). Cool, vertical radiator in anthracite colour. Engineered oak flooring (pine boards beneath).
Bedroom 2 - double bedroom with two windows to the rear. Pine floorboards.
Bedroom 3 - Used as a Home Office and another fine sized double bedroom. Window to the front. Under stairs storage cupboard. Pine floorboards.
Bathroom - Mixed suite with modern white WC and WHB and an older cast-iron bath in brown. Electric Triton T80z shower set over the bath. Pine floorboards.
First Floor
Discreetly positioned, well designed, carpeted staircase ascends to bedroom 1 (a very successful conversion of former attic space). This is a brilliant main bedroom with generous floor space, 2 Velux windows, fitted shelving and hanging provision, and three access points to floored and boarded eaves storage. Continuation of the carpet from the staircase.
Central heating
The mains gas central heating system has a Worcester Greenstar 30Si Compact condensing boiler which is located in the cellar.
Double glazing
Windows are all double glazed (rear renewed in 2021, front renewed in 2022) with uPVC frames in white. The two Velux’s, in bedroom 1, are timber framed.
Cellar
This is a great space with full head height. Entered via a new (2024) uPVC door it is in three main sections, all level floored the main one of which has been smartly finished in grey “garage paint” and which is used as a laundry room. Boiler here. Single glazed window to rear. This really is an extremely valuable area indeed.
Garage
Detached single garage with power and light.
Garden
The garden is a large plot on the corner of Crowhill Road and Muirpark Terrace. The front is screened by a wall to the pavement with trees behind for privacy. Behind the trees is an area of grass with a low level retaining wall to a driveway that will take three cars for off-street parking.. To the side of the house there is a pathway between the garage and the house, with gate, to access the rear garden with a further area of ground to the side of the garage with hard standing for storage of bins. The rear garden is in three main sections, all set to grass, divided by low level brick retaining walls. In the bottom left hand corner of the garden is the very smart porcelain slabbed sun terrace which effectively captures the sun all day with a further covered morning sun patio to the back of the garage The rear garden is all fenced in.
Situation
The house is located just to the south of the town centre and therefore is within minutes walk of the excellent shops and amenities to be found there including Bishopbriggs railway station with its regular services. School catchment is for Thomas Muir Primary and Bishopbriggs Academy. Bishopbriggs has a good golf course and has the excellent facilities of the Leisuredrome Sports Centre on Balmuildy Road.
There are regular bus services operating through the town with good road links to provide easy access both to the City Centre and to the central motorway network of M8 and M80.
Sat NAV ref: G64 1RN
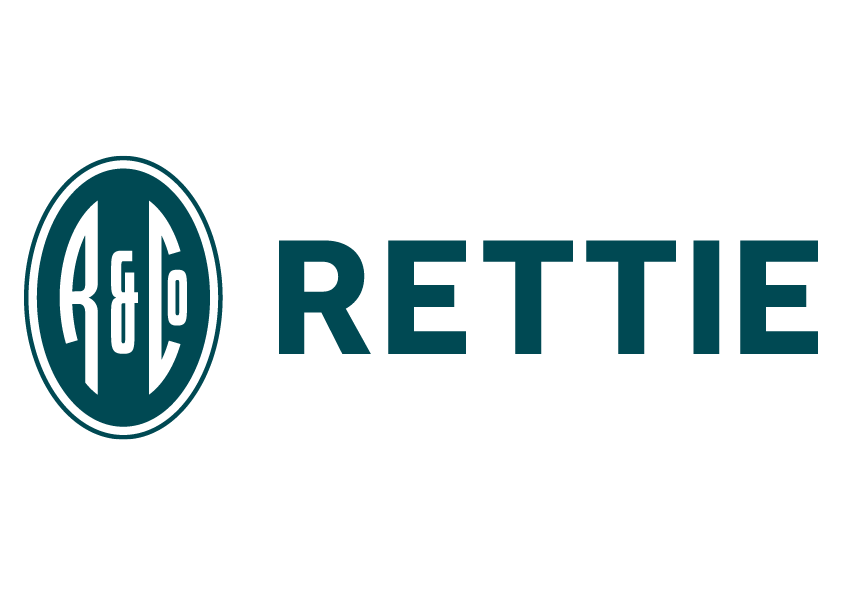
Legals
Selling Agents:
Rettie Bearsden
165 Milngavie Road
Glasgow
Strathclyde
G61 3DY
General Remarks and Information
Viewing:
By appointment through Rettie Bearsden, 165 Milngavie Road, Glasgow, Strathclyde, G61 3DY. Tel: 0141 943 3150
Reference:
Outgoings:
Fixtures and Fittings:
Only items specifically mentioned in the particulars of sale are included in the sale price.
Services:
Local Authority:
Offers:
Offers should be submitted in Scottish Legal Form to the selling agents Rettie & Co. A closing date by which offers must be submitted may be fixed later. Please note that interested parties are advised to register their interest with the selling agents in order that they may be advised should a closing date be set. The seller reserves the right to accept any offer at any time.
Internet Website:
This property and other properties offered by Rettie & Co can be viewed on our website at www.rettie.co.uk as well as our affiliated websites at www.onthemarket.com, www.thelondonoffice.co.uk and www.rightmove.co.uk.
Servitude Rights, Burdens & Wayleaves:
The property is sold subject to and with the benefit of all servitude rights, burdens, reservations and wayleaves including rights of access and rights of way, whether public or private, light, support, drainage, water and wayleaves for masts, pylons, stays, cable, drains and water, gas and other pipes whether contained in the title deeds or informally constituted and whether or not referred to above.
Important Notice:
Rettie Bearsden, their clients and any joint agents give notice that:
- They are not authorised to make or give any representations or warranties in relation to the property either in writing or by word of mouth. Any information given is entirely without responsibility on the part of the agents or the sellers. These particulars do not form part of any offer or contract and must not be relied upon as statements or representations of fact.
- Any areas, measurements or distances are approximate. Any rooms with coombed ceilings will be measured at floor level and the text will reflect the nature of the ceilings. The text, photographs and plans are for guidance only and are not necessarily comprehensive and it should not be assumed that the property remains as photographed. Any error, omission or mis-statement shall not annul the sale, or entitle any party to compensation or recourse to action at law. It should not be assumed that the property has all necessary planning, building regulation or other consents, including for its current use. Rettie & Co have not tested any services, equipment or facilities. Purchasers must satisfy themselves by inspection or otherwise and ought to seek their own professional advice.
- All descriptions or references to condition are given in good faith only. Whilst every endeavour is made to ensure accuracy, please check with us on any points of especial importance to you, especially if intending to travel some distance. No responsibility can be accepted for expenses incurred in inspecting properties which have been sold or withdrawn.
