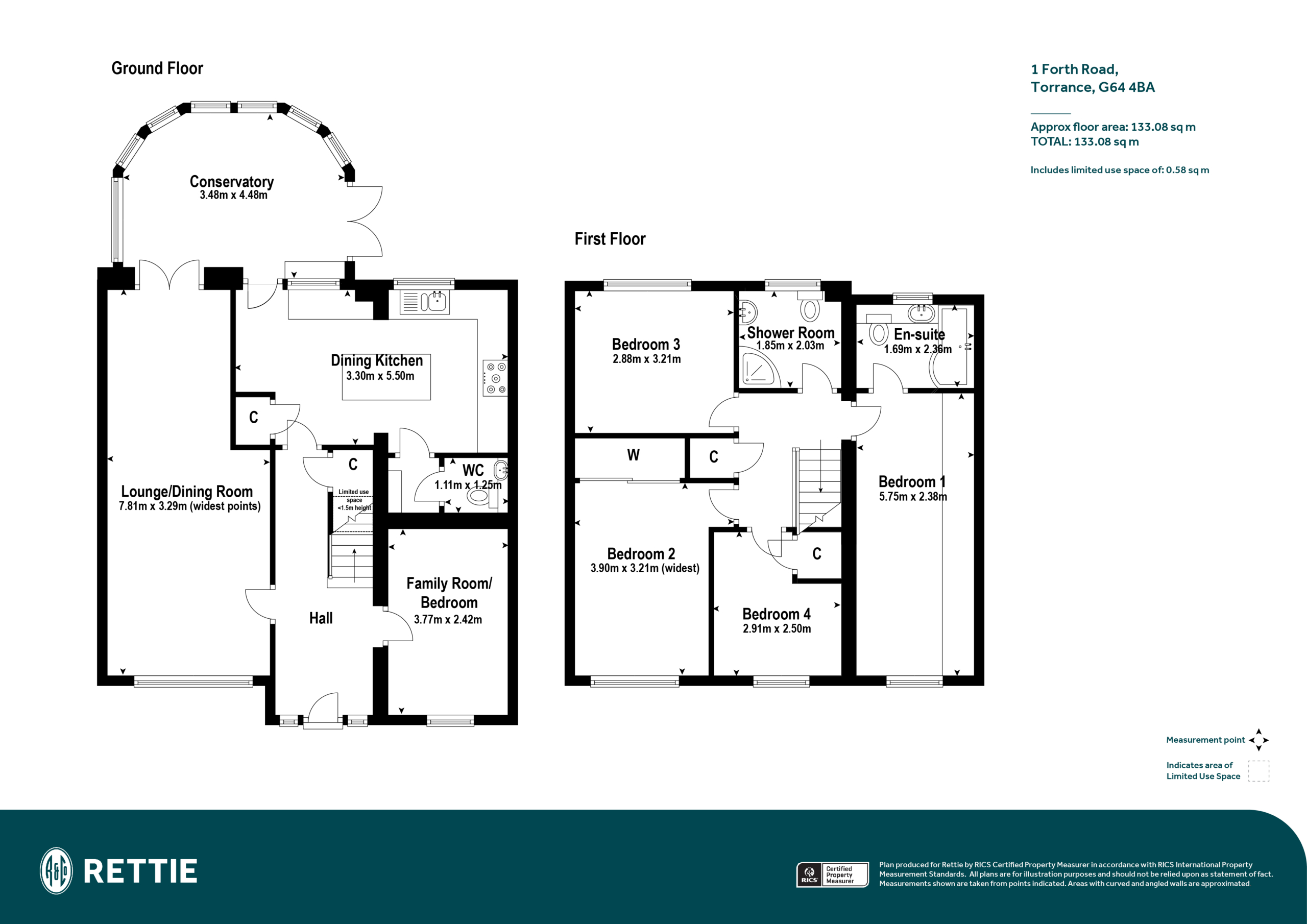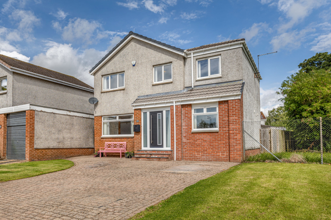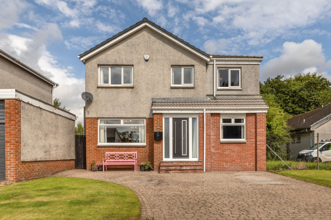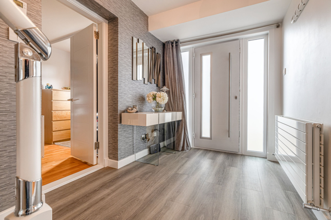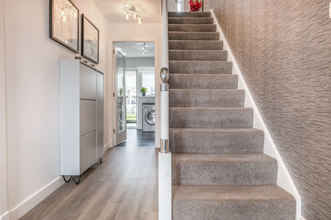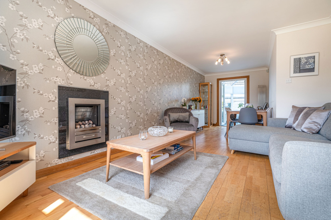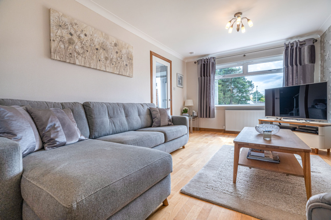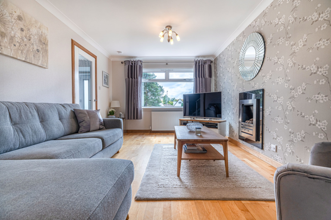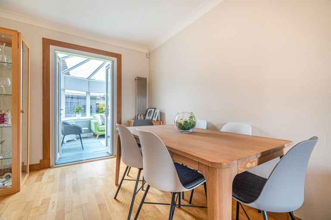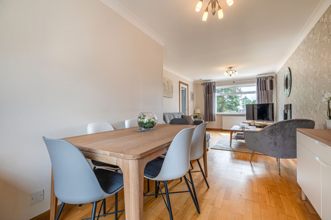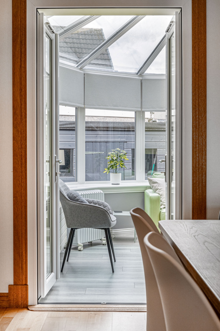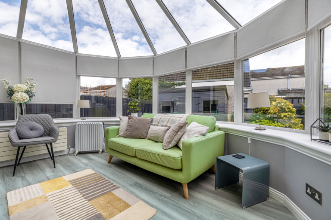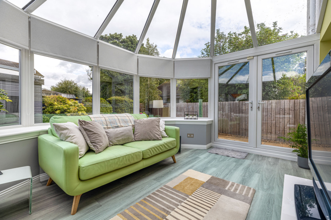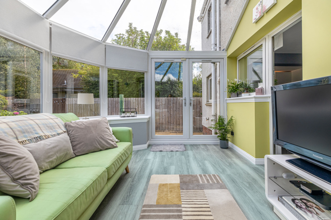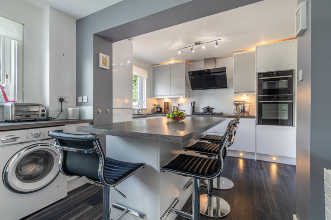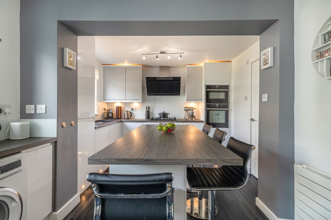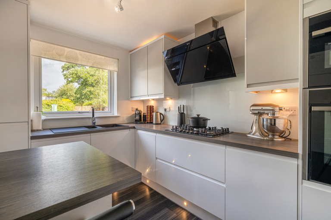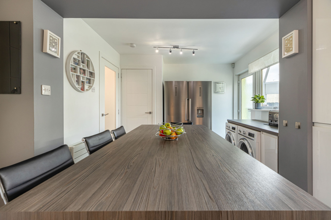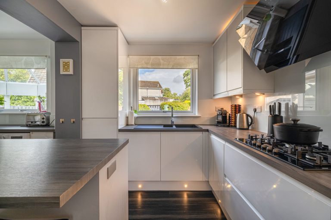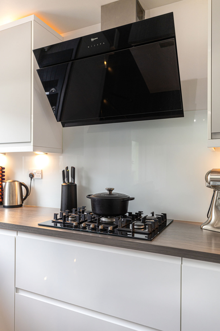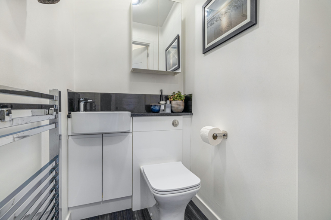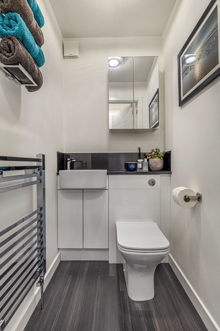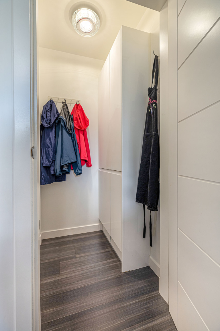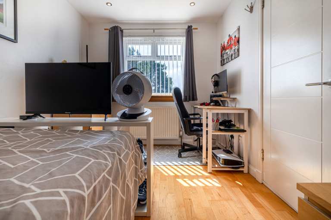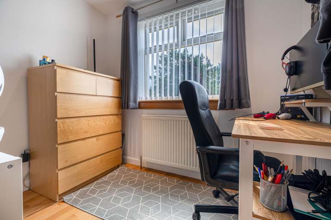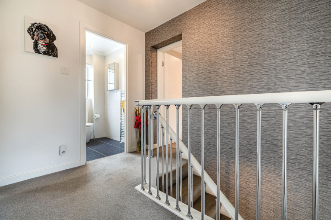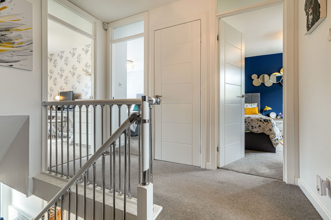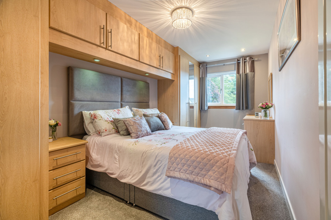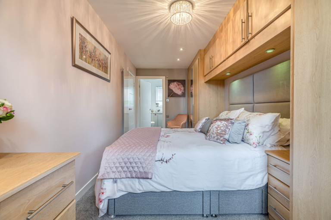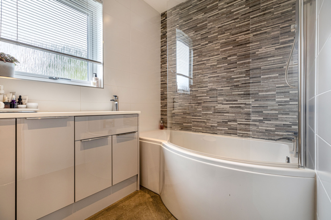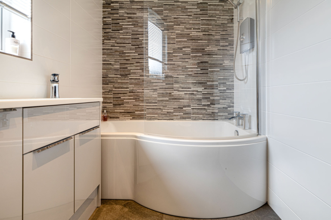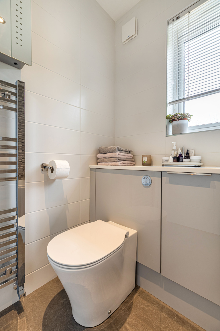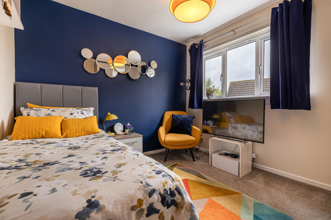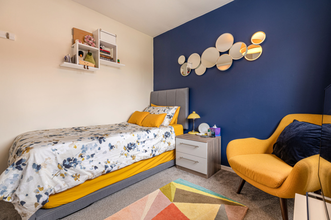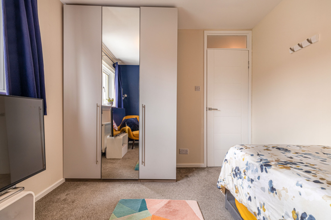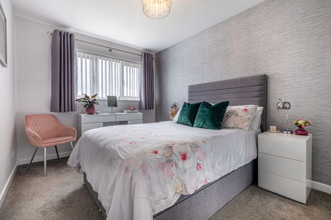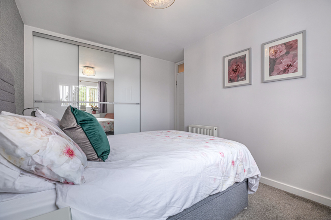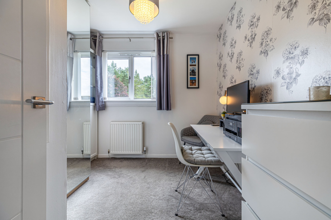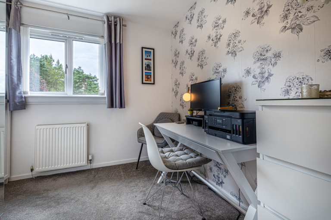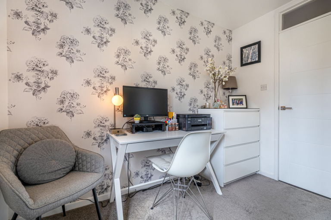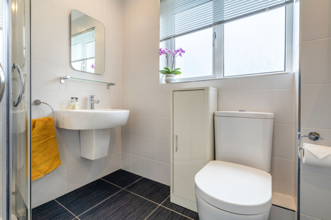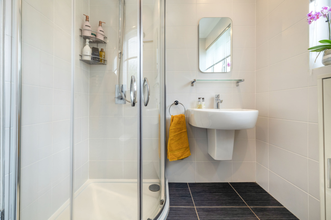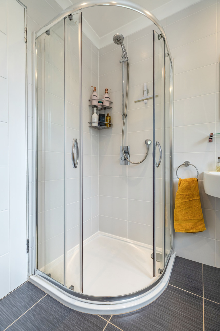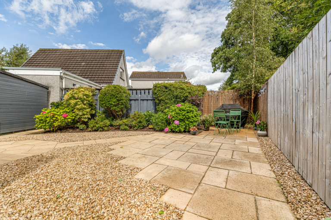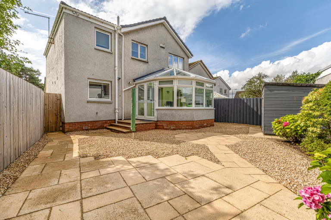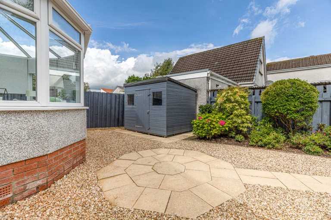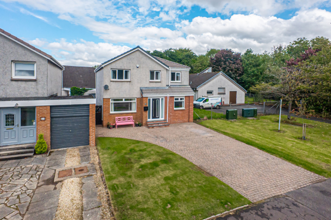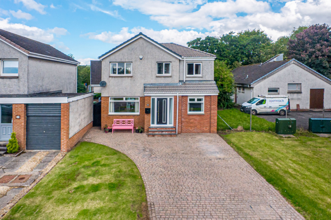
1 Forth Road, Torrance, East Dunbartonshire, G64 4BA
 4
4 Description
- Extended four bedroomed detached villa in popular locale
- Great family home of seven principal apartments, floor space of approx. 1,431 sq.ft
- Beautifully finished across the accommodation
- Torrance Primary/Boclair Academy catchment area
- Generous off street parking – with room for up to four cars
- Good garden space to front and rear
- PVCu double glazing, gas central heating via modern combi boiler
Located in a peaceful address to the south westerly fringes of Torrance, the exceptionally appealing family home has been successfully altered and significantly augmented via the addition of a fantastic double storey extension to its easterly gable – creating a highly adaptable layout across seven very roomy principal apartments that would easily meet the demands of growing/established families. Beautifully finished and with high-end/contemporary fixtures, finishes and appliances found throughout, this really is a fabulous home and one very much ‘ready to go’ for the prospective purchaser.
Summary of Accommodation
- Reception hallway with staircase to first floor – under stair storage
- Open plan lounge/dining area – wooden flooring, feature fireplace
- Large conservatory – French door access out to rear garden
- Dining kitchen – central island with breakfasting area, selection of base/wall mounted storage units, range of quality integrated appliances by Neff (inc. five burner stove, cooker hood, two ovens)
- Dedicated utility space/pantry storage/cloakroom w.c
- Family room/additional bedroom
- Fully tiled shower room – walk in enclosure
- Four bedrooms (three large doubles – stunning principal suite featuring full en-suite bathroom, quality integrated storage surrounding bed – additional single room (currently utilised a home office)
Externally, the property features superb garden space, particularly to the rear (incredibly private), where a large space is laid to a low maintenance mixture of stone paviours and chips. Plenty of space for child’s play and al fresco dining in equal measure.
Situation
The property enjoys an appealing position to the outskirts of Torrance, a popular East Dunbartonshire village located to the east of Bearsden and Milngavie, west of Kirkintilloch and just to the north of Bishopbriggs. It provides a great commuting base to Glasgow City Centre, with an easy connection to the M80 motorway network and, thereafter, the M8 or via Bishopbriggs and the A803 or via the A879 (Balmore Road), which, off peak, can take you to Glasgow in only twenty to twenty-five minutes. The village has well-stocked general store and a couple of village pubs – major amenities can be found in the nearby towns of Kirkintilloch, Bishopbriggs and Bearsden/Milngavie.
SAT NAV REF: G64 4BA
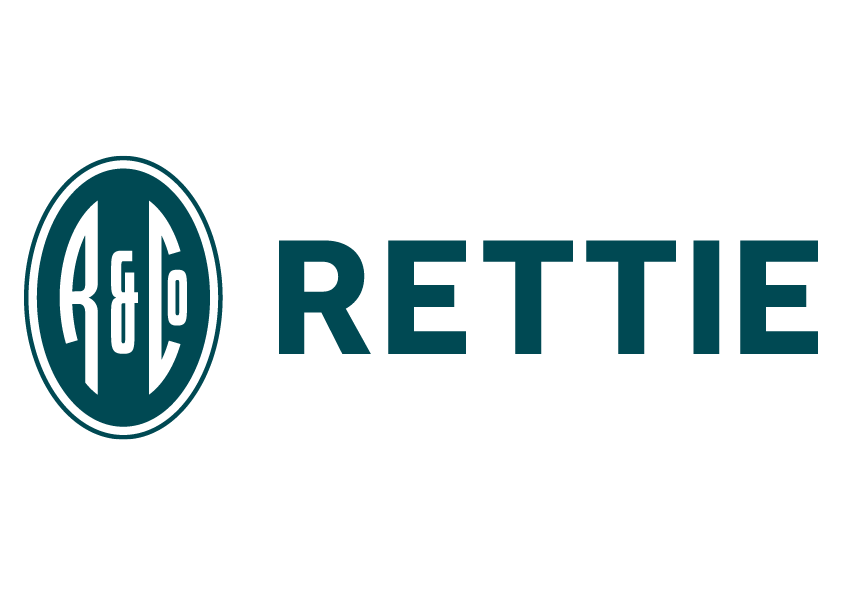
Legals
Selling Agents:
Rettie Bearsden
165 Milngavie Road
Glasgow
Strathclyde
G61 3DY
General Remarks and Information
Viewing:
By appointment through Rettie Bearsden, 165 Milngavie Road, Glasgow, Strathclyde, G61 3DY. Tel: 0141 943 3150
Reference:
Outgoings:
Fixtures and Fittings:
Only items specifically mentioned in the particulars of sale are included in the sale price.
Services:
Local Authority:
Offers:
Offers should be submitted in Scottish Legal Form to the selling agents Rettie & Co. A closing date by which offers must be submitted may be fixed later. Please note that interested parties are advised to register their interest with the selling agents in order that they may be advised should a closing date be set. The seller reserves the right to accept any offer at any time.
Internet Website:
This property and other properties offered by Rettie & Co can be viewed on our website at www.rettie.co.uk as well as our affiliated websites at www.onthemarket.com, www.thelondonoffice.co.uk and www.rightmove.co.uk.
Servitude Rights, Burdens & Wayleaves:
The property is sold subject to and with the benefit of all servitude rights, burdens, reservations and wayleaves including rights of access and rights of way, whether public or private, light, support, drainage, water and wayleaves for masts, pylons, stays, cable, drains and water, gas and other pipes whether contained in the title deeds or informally constituted and whether or not referred to above.
Important Notice:
Rettie Bearsden, their clients and any joint agents give notice that:
- They are not authorised to make or give any representations or warranties in relation to the property either in writing or by word of mouth. Any information given is entirely without responsibility on the part of the agents or the sellers. These particulars do not form part of any offer or contract and must not be relied upon as statements or representations of fact.
- Any areas, measurements or distances are approximate. Any rooms with coombed ceilings will be measured at floor level and the text will reflect the nature of the ceilings. The text, photographs and plans are for guidance only and are not necessarily comprehensive and it should not be assumed that the property remains as photographed. Any error, omission or mis-statement shall not annul the sale, or entitle any party to compensation or recourse to action at law. It should not be assumed that the property has all necessary planning, building regulation or other consents, including for its current use. Rettie & Co have not tested any services, equipment or facilities. Purchasers must satisfy themselves by inspection or otherwise and ought to seek their own professional advice.
- All descriptions or references to condition are given in good faith only. Whilst every endeavour is made to ensure accuracy, please check with us on any points of especial importance to you, especially if intending to travel some distance. No responsibility can be accepted for expenses incurred in inspecting properties which have been sold or withdrawn.
