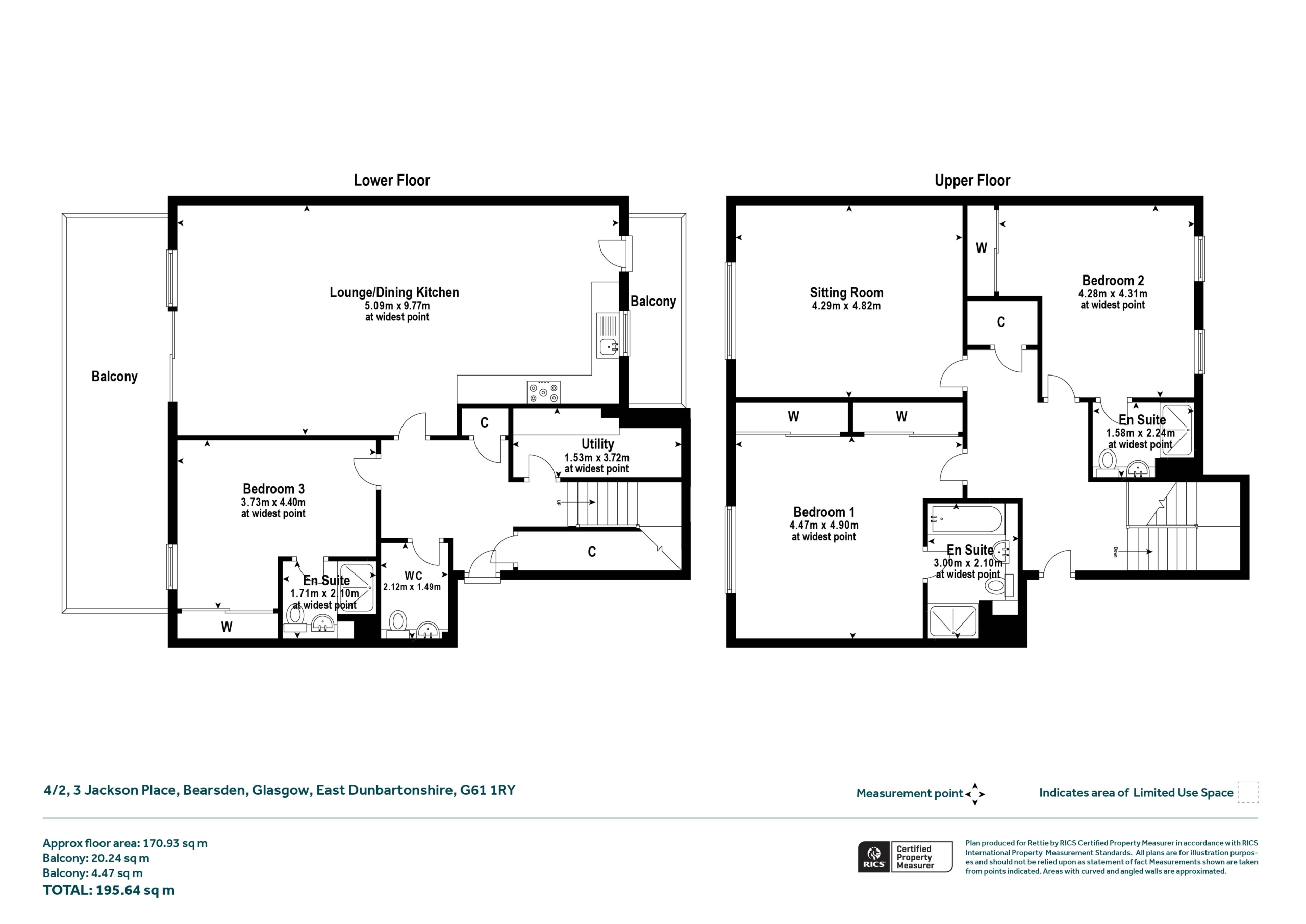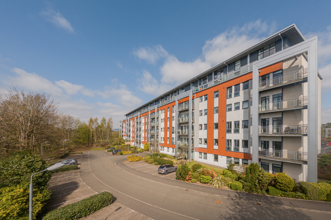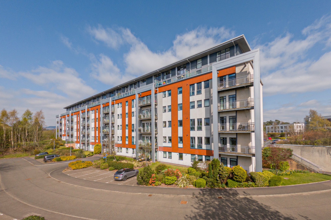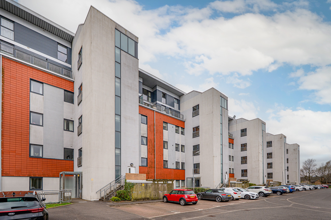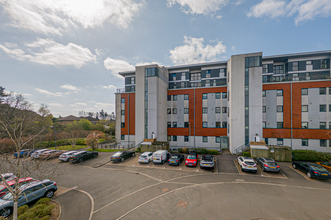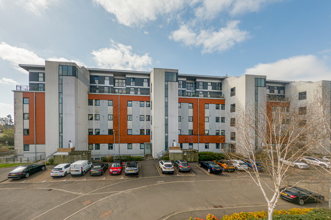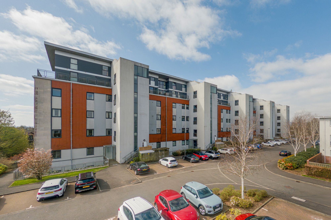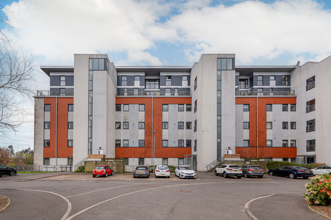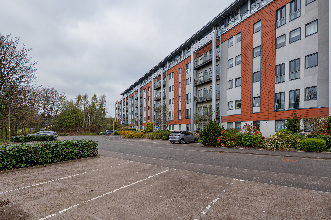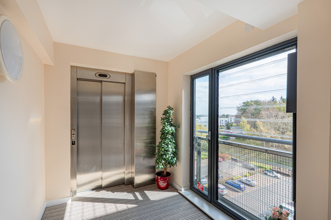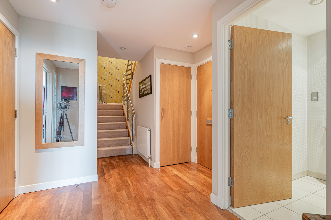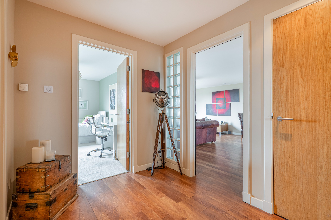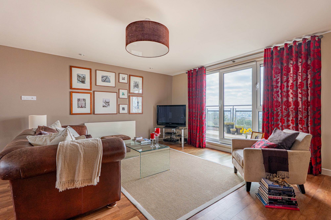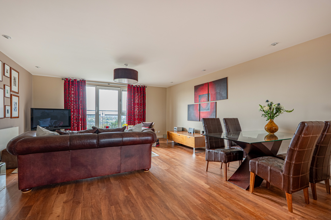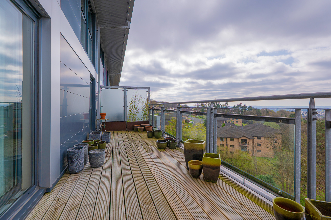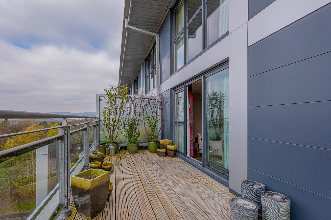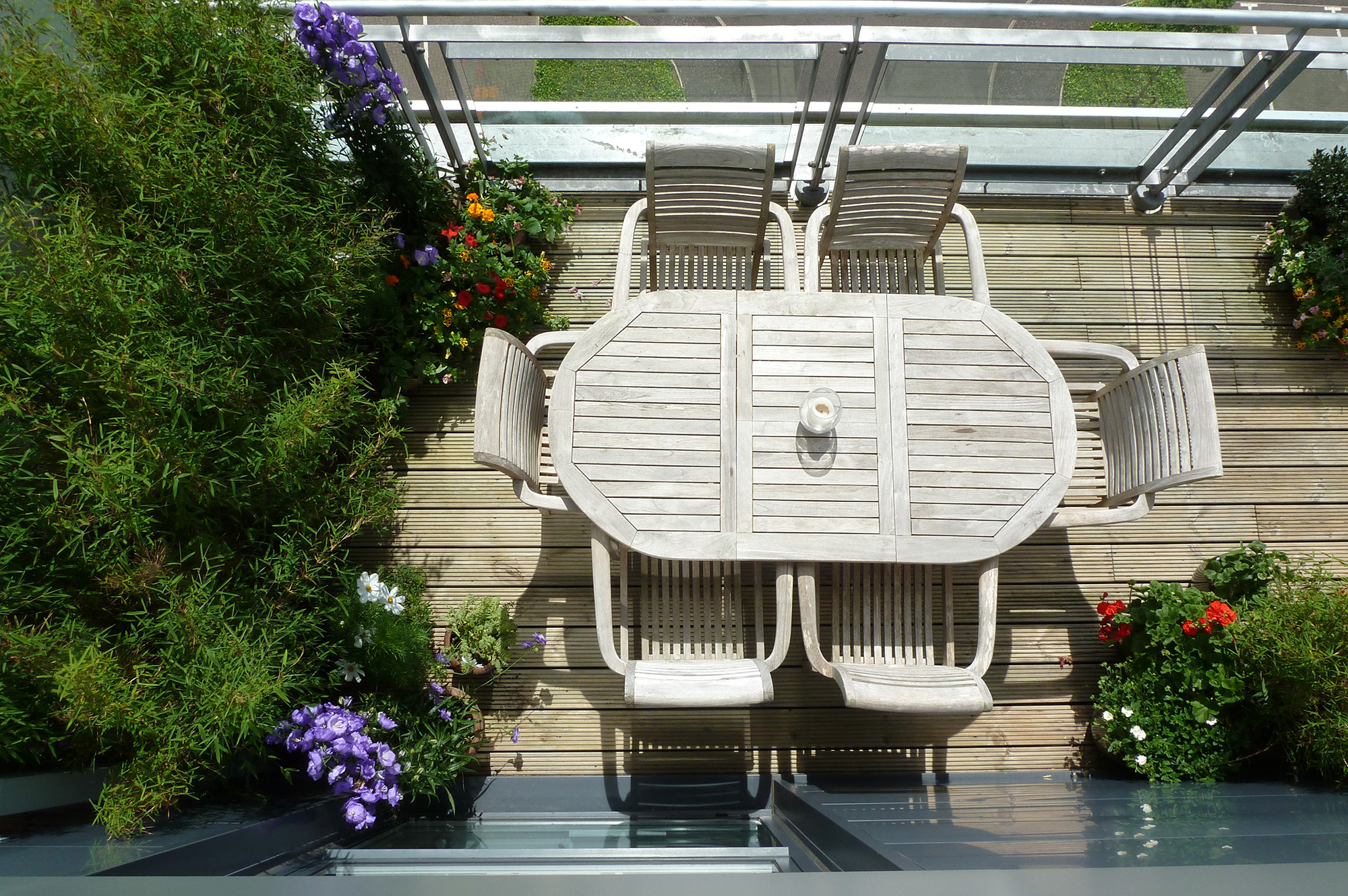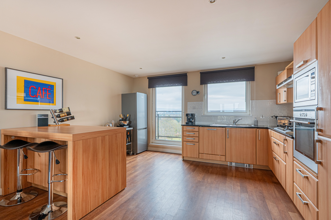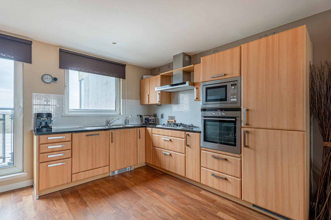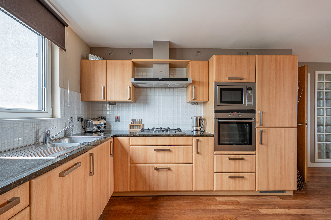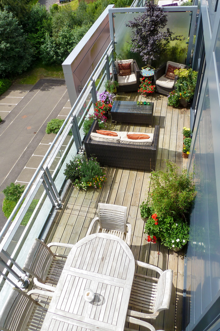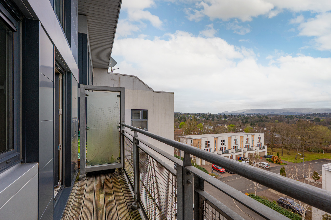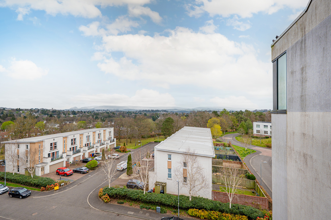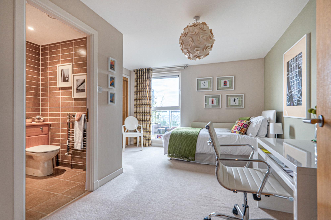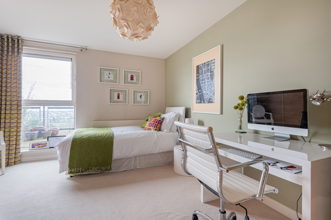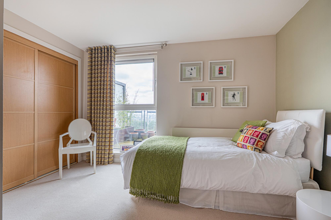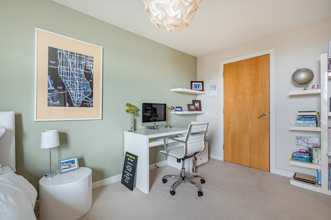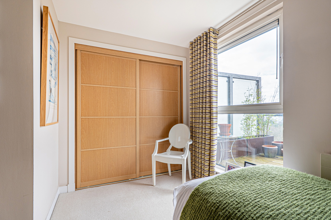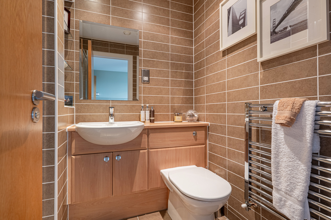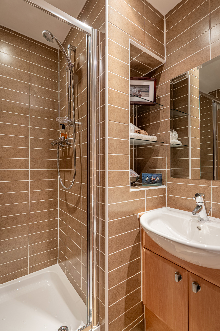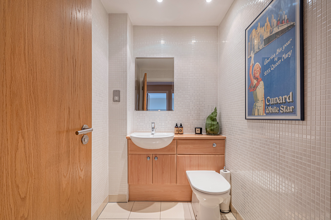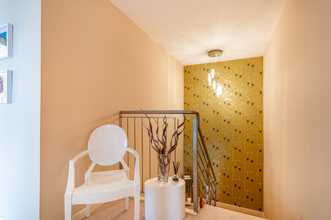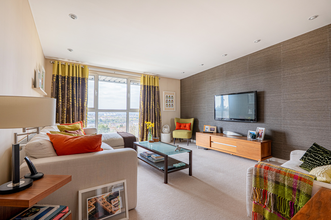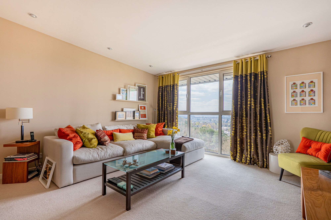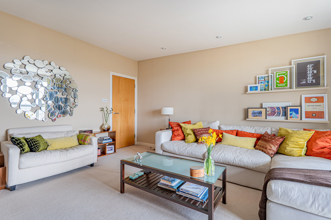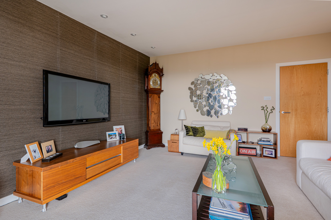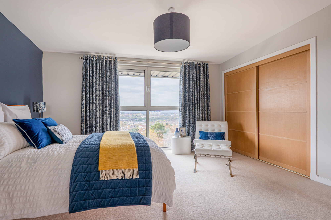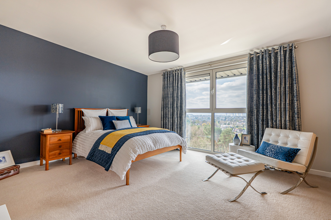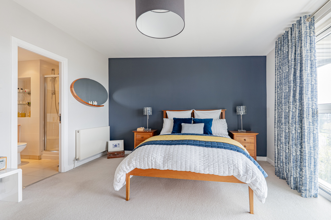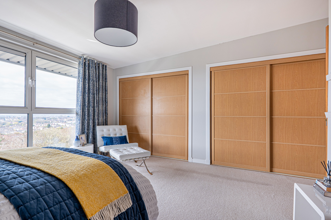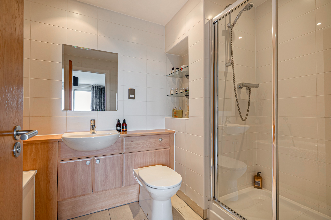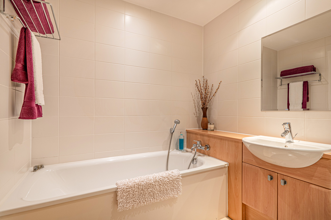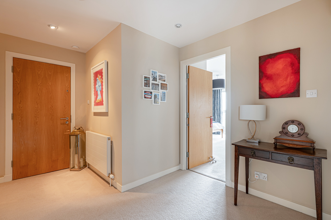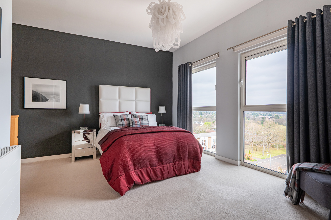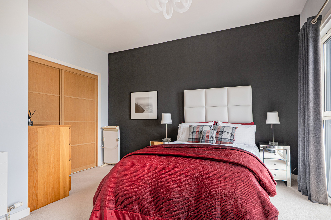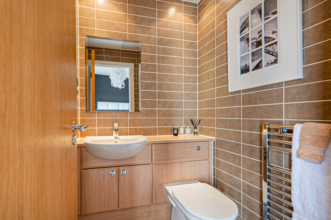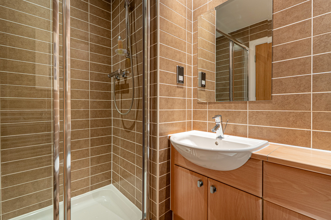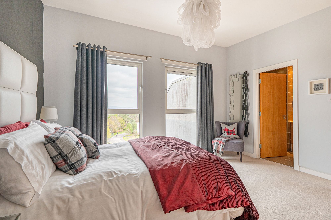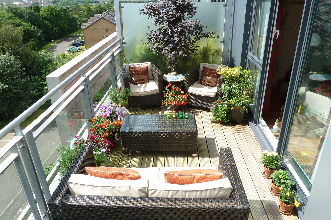
4/2, 3 Jackson Place, Bearsden, Glasgow, G61 1RY
 3
3  3
3  2
2 Description
One of only ten of the stunning Duplex Jackson Place Penthouses, occupying the 4th and 5th floor levels, this is a sizeable Luxury Apartment (some 171sq m, 1840 sq ft, net internal, excluding balconies) with 3 double bedrooms, all with ensuites, lounge, and a fabulous open plan living room/dining room/kitchen leading to a large southwest facing sun terrace from the living room and a smaller northeast facing balcony from the kitchen. Two spacious halls are connected by very modern staircase and there is a guest WC.
- Fabulous Duplex Penthouse Apartment
- Top two floors of Jackson Place
- Amazing views
- 3 double Bedrooms (fitted wardrobes)
- 3 Ensuites (2 shower rooms, 1 bathroom also with shower)
- Guest WC
- Lounge
- Large open plan Living/Dining/Kitchen
- Sizeable main Sun Terrace (faces southwest)
- Smaller Kitchen Balcony (northwest)
- Laundry store
- Gas central heating
- double glazed (smart powder coated aluminium frames)
- Security controlled door entry phone system
- Lift
- Extensive resident’s car parking
- Garden grounds, factored
This really is penthouse living. A very sizeable Luxury Apartment on two levels with lots of glass, including almost floor to ceiling windows, and amazing views - the main southwest view from the living room, lounge, sun terrace, bedrooms 1 and 3 down the River Clyde valley with far reaching aspects to the Renfrewshire Hills and over Glasgow. The northeast view from the kitchen, it's balcony, and bedroom 2 is over Bearsden/Milngavie to the Campsie Fells hill range.
Spec is impressive with ensuites, by Laufen, to all three bedrooms (shower rooms to bedrooms 2 and 3 and a bathroom, also with shower enclosure, to bedroom 1. All are fully tiled and feature oversized shower enclosures with powerful thermostatic showers). The fitted kitchen, with beech style units, has solid granite worktops and has integrated appliances of - 5 ring gas hob, cooker hood, microwave, oven, fridge-freezer, dishwasher. Additionally, there is a peninsula island unit, all finished in beech laminate, that includes a breakfast bar. Internal doors are very contemporary in design in flush beech laminate with brushed nickel handles. The staircase balustrade and handrails are another very modern design touch as are the near floor-to-ceiling windows.
On the upper level the mono-pitch vaulted ceilings add interest and accentuate the great sense of space. Central heating is mains gas and here a Baxi System 60/100 regular boiler, located in a very useful laundry/storeroom, services a high-capacity hot water cylinder to ensure plenty of hot water and pressure to showers and taps. It operates via radiators with TRV's with chrome towel radiators to all ensuites and the WC. The door entry system provides security to the resident’ entranceway and the elevator provides ease to access all floors (bar level 5).
The appointed Factor for the development is James Gibb, fees covering management, buildings insurance, garden maintenance, cleaning of communal areas, lift servicing. Typical costs are as detailed in the Home Report Property Questionnaire.
Jackson Place is at the westerly end of this development by Cala and Miller Homes of the former Canniesburn hospital site. Off Switchback Road it is a few minutes to Canniesburn Toll and about 1.2 miles to Bearsden Cross. To the rear of Jackson Place is a wooded footpath that winds through the perimeter woodland of the development, via a gate, to Maxwell Avenue at the foot of which you will find Weston Library and beyond this Westerton railway station with its regular links into the West End and City Centre as well as services to Edinburgh and westbound to West Dunbartonshire and Helensburgh.
Very special apartment.
Sat Nav Ref: G61 1RY
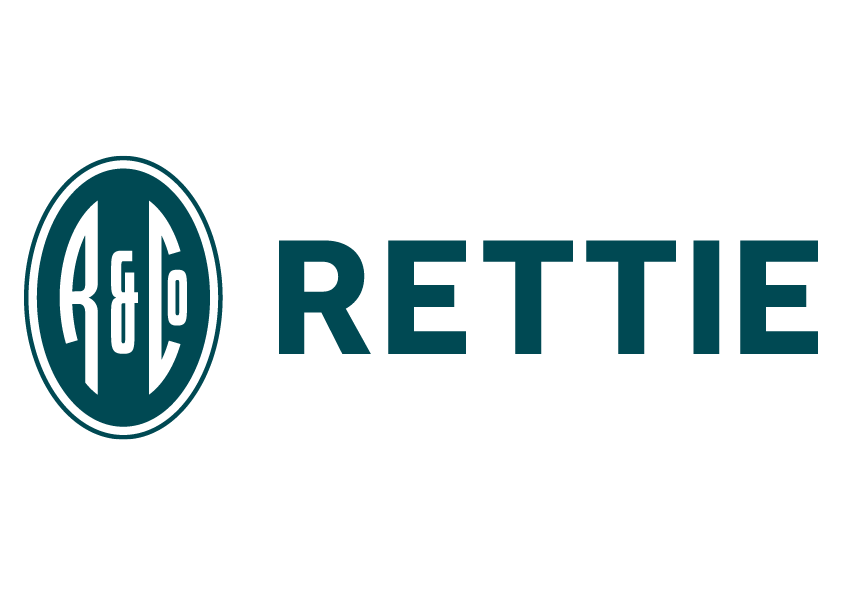
Legals
Selling Agents:
Rettie Bearsden
165 Milngavie Road
Glasgow
Strathclyde
G61 3DY
General Remarks and Information
Viewing:
By appointment through Rettie Bearsden, 165 Milngavie Road, Glasgow, Strathclyde, G61 3DY. Tel: 0141 943 3150
Reference:
Outgoings:
Fixtures and Fittings:
Only items specifically mentioned in the particulars of sale are included in the sale price.
Services:
Local Authority:
Offers:
Offers should be submitted in Scottish Legal Form to the selling agents Rettie & Co. A closing date by which offers must be submitted may be fixed later. Please note that interested parties are advised to register their interest with the selling agents in order that they may be advised should a closing date be set. The seller reserves the right to accept any offer at any time.
Internet Website:
This property and other properties offered by Rettie & Co can be viewed on our website at www.rettie.co.uk as well as our affiliated websites at www.onthemarket.com, www.thelondonoffice.co.uk and www.rightmove.co.uk.
Servitude Rights, Burdens & Wayleaves:
The property is sold subject to and with the benefit of all servitude rights, burdens, reservations and wayleaves including rights of access and rights of way, whether public or private, light, support, drainage, water and wayleaves for masts, pylons, stays, cable, drains and water, gas and other pipes whether contained in the title deeds or informally constituted and whether or not referred to above.
Important Notice:
Rettie Bearsden, their clients and any joint agents give notice that:
- They are not authorised to make or give any representations or warranties in relation to the property either in writing or by word of mouth. Any information given is entirely without responsibility on the part of the agents or the sellers. These particulars do not form part of any offer or contract and must not be relied upon as statements or representations of fact.
- Any areas, measurements or distances are approximate. Any rooms with coombed ceilings will be measured at floor level and the text will reflect the nature of the ceilings. The text, photographs and plans are for guidance only and are not necessarily comprehensive and it should not be assumed that the property remains as photographed. Any error, omission or mis-statement shall not annul the sale, or entitle any party to compensation or recourse to action at law. It should not be assumed that the property has all necessary planning, building regulation or other consents, including for its current use. Rettie & Co have not tested any services, equipment or facilities. Purchasers must satisfy themselves by inspection or otherwise and ought to seek their own professional advice.
- All descriptions or references to condition are given in good faith only. Whilst every endeavour is made to ensure accuracy, please check with us on any points of especial importance to you, especially if intending to travel some distance. No responsibility can be accepted for expenses incurred in inspecting properties which have been sold or withdrawn.
