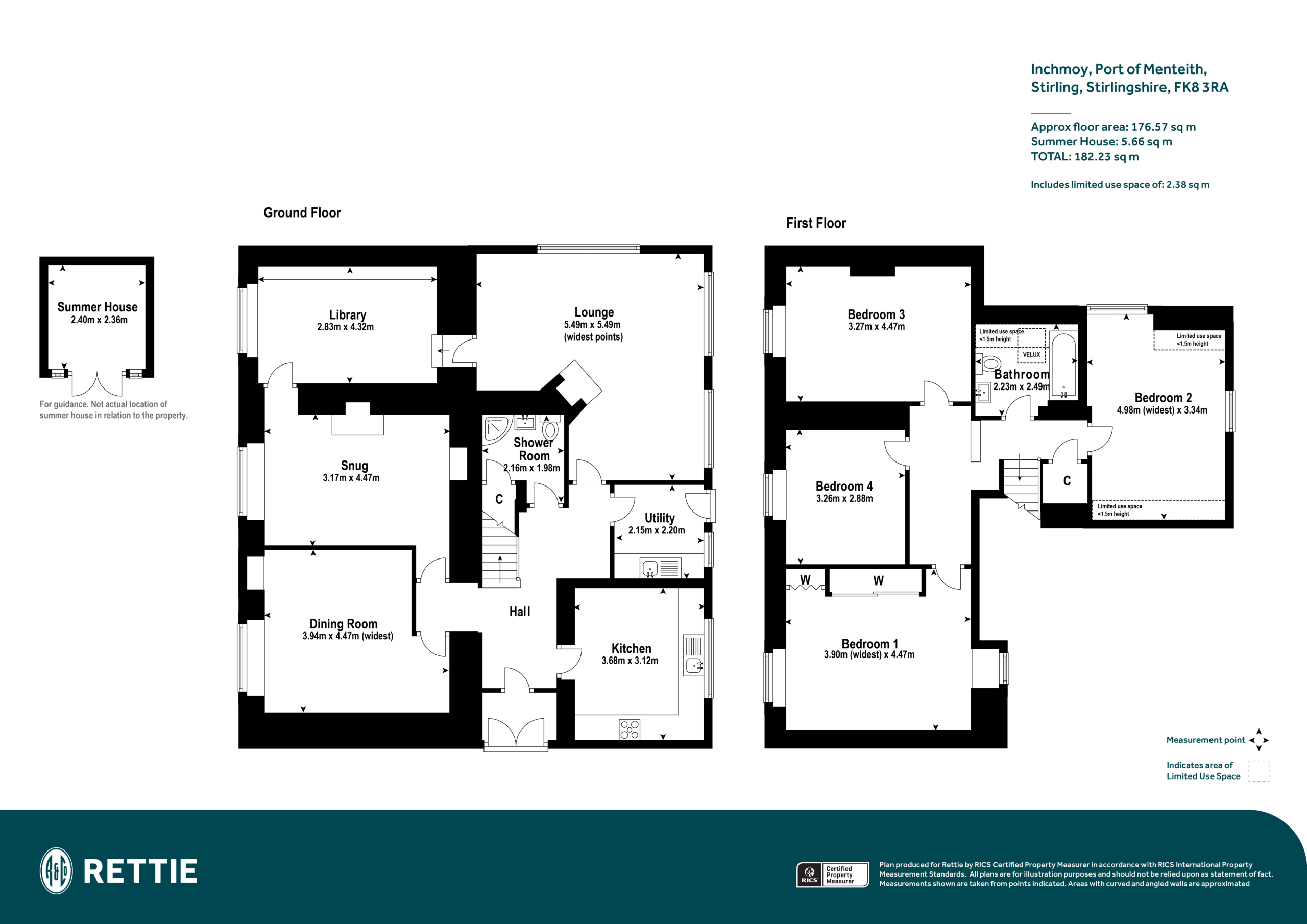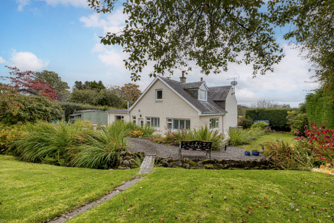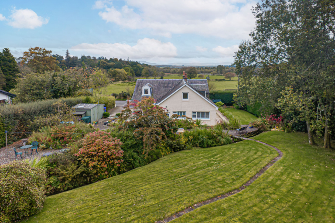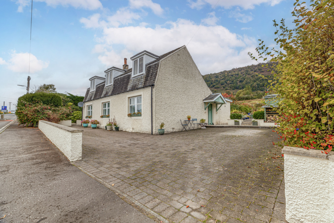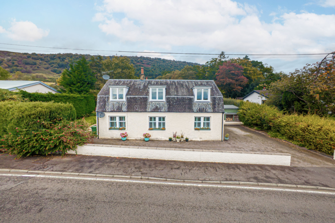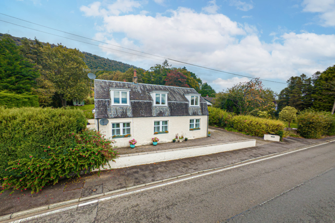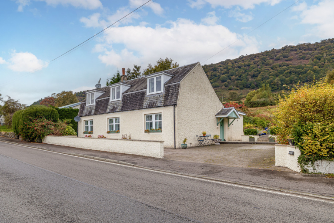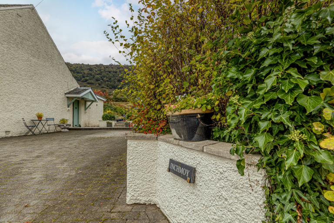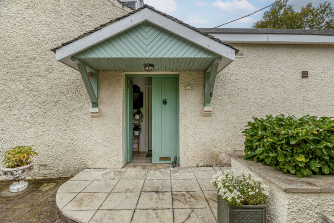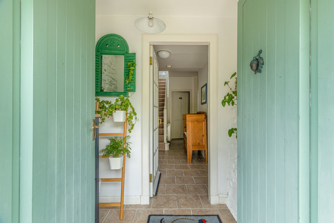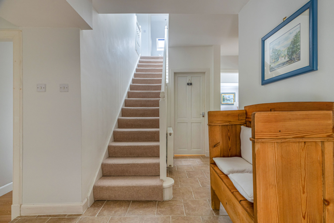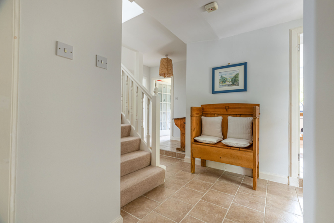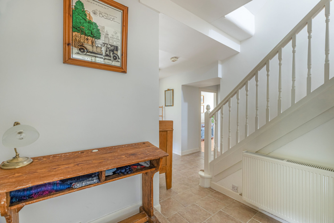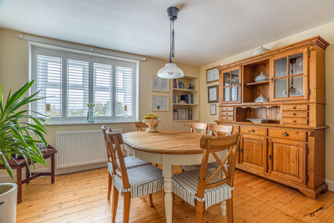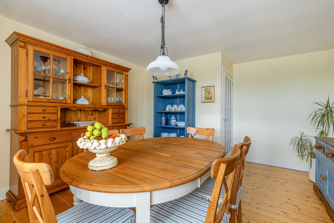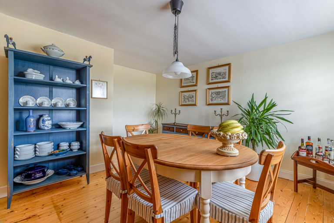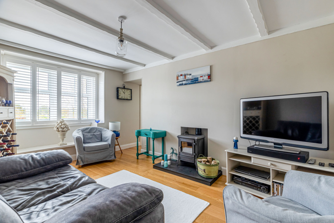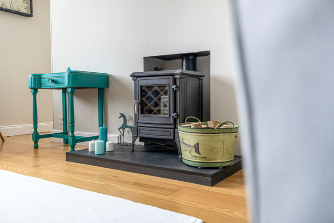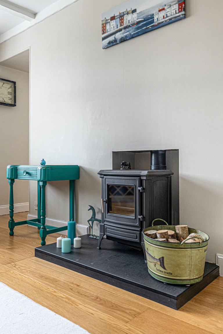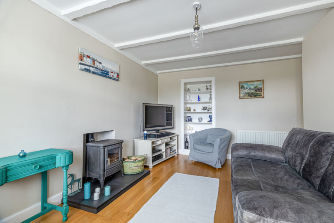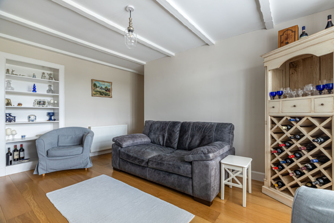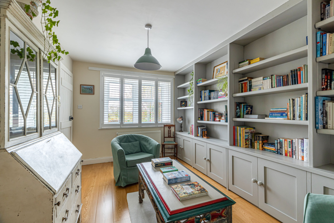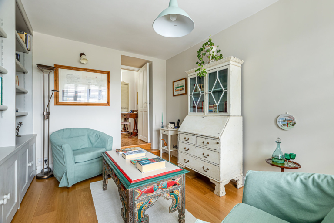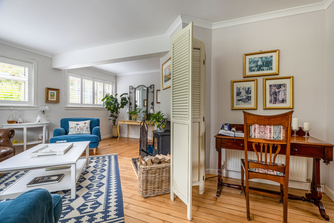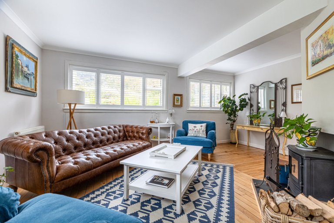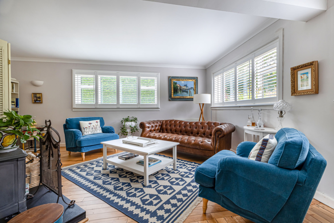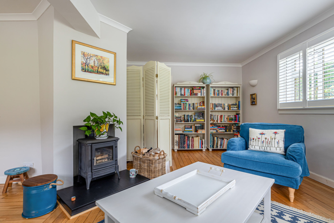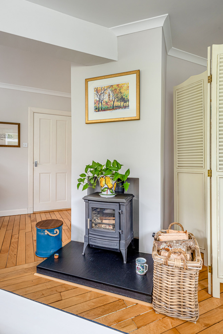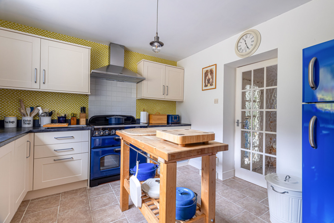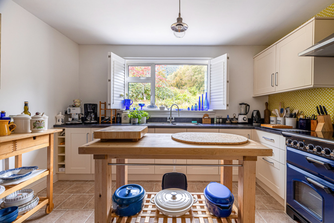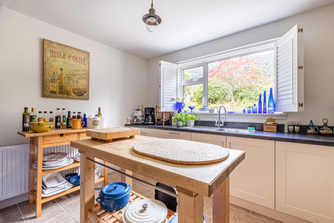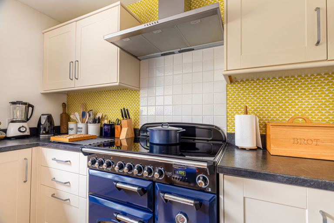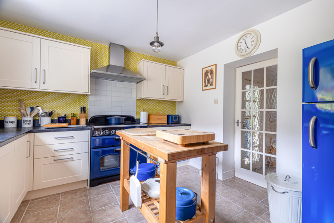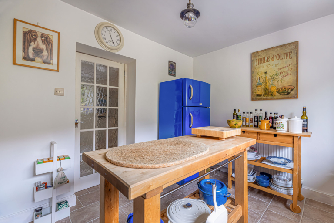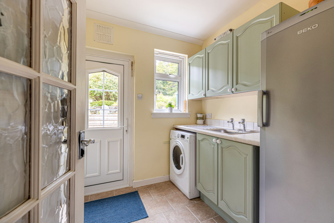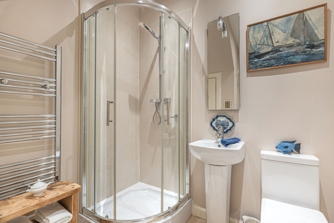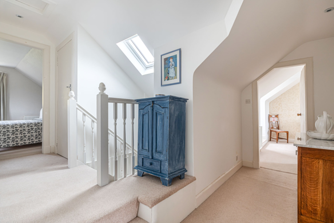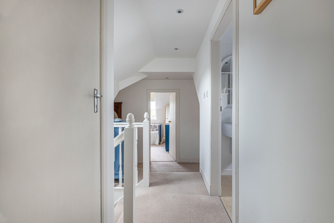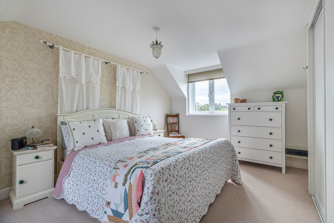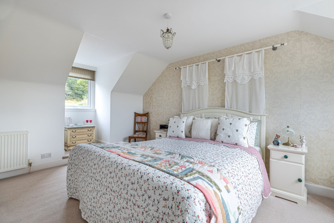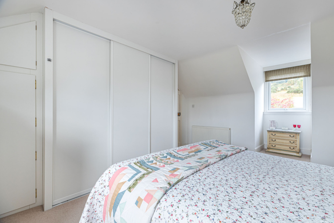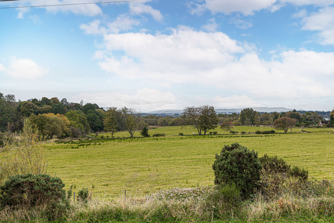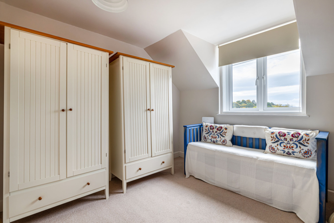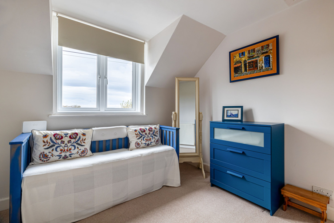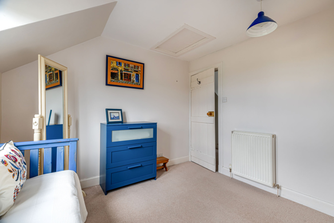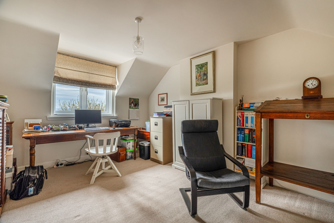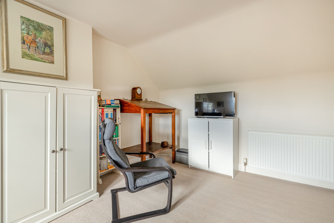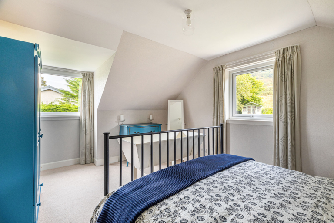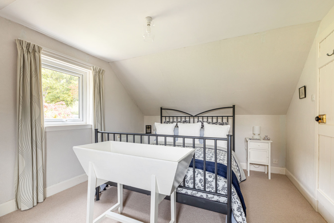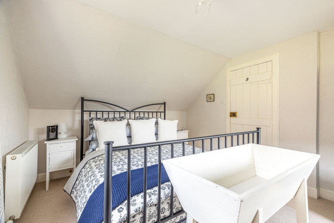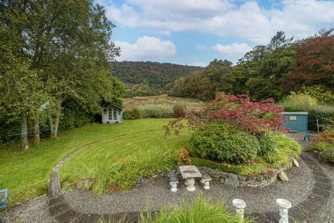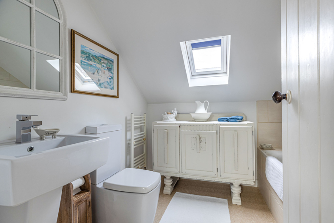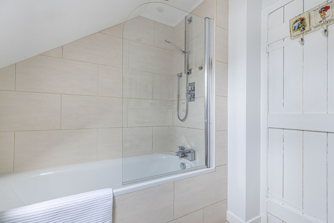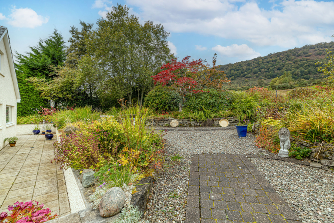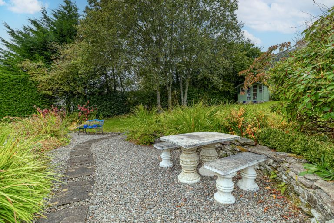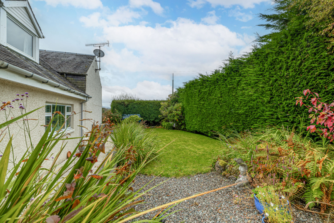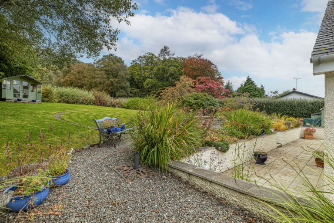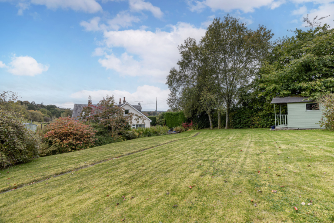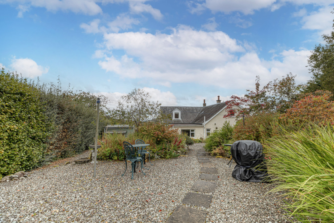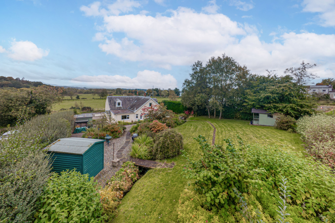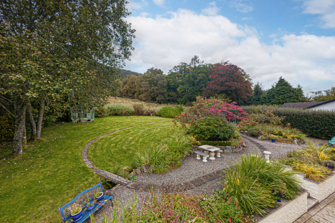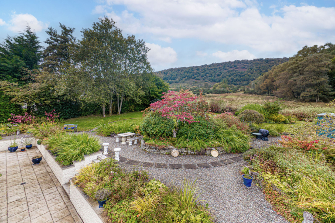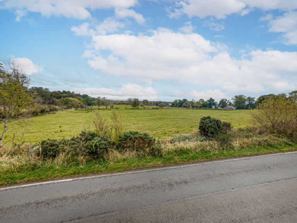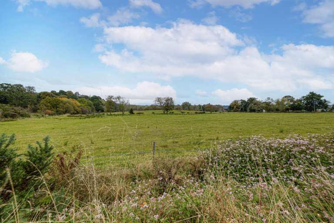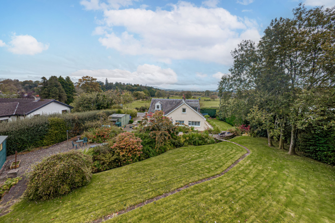
Inchmoy, Port of Menteith, Stirling, Stirlingshire, FK8 3RA
 4
4  2
2  4
4 Description
Inchmoy, at its heart, is a mid-19th century cottage that has been very successfully extended and developed to make a truly impressive 4 bedroom, full 8 apartment, Detached House in the charming hamlet location of Port of Menteith within the stunning landscapes of The Loch Lomond and Trossachs National Park.
Set off the A81 it affords beautiful rural views southwards over fields to Earl's Hill and, to the rear, northwards over rising land to the wooded slopes of Craig of Port. To the northeast of this is the high summit of Beinn Dearg.
But a few minutes’ walk away is Scotland's only lake, The Lake of Mentieth, in the middle of which is the island of Inchmahome, and its ruined Priory (1238) , famously the refuge for Mary Queen of Scots in 1547, when aged 4. Robert the Bruce also visited Inchmahome some two centuries earlier.
The house, as clients can clearly see from our photographs and video, is impeccably presented as are the lovely garden grounds. It is particularly well appointed with replacement, uPVC framed, double glazed windows with most rooms downstairs featuring high quality “shutter blinds” by Sanderson. The windows in bedrooms 1, 2 & 3 were only renewed in 2024 with the dining room, TV room, and library having the additional element of secondary glazing for extra heat and sound insulation. Heating is via oil where the boiler was renewed this year (2024) with a quality Grant combination boiler. Kitchen units are well designed, and modern, and include appliances of a Rangemaster electric stove with induction hobs and a self-cleaning oven. There is then a dishwasher, fridge, and a blue-coloured fridge-freezer included. In the adjacent utility room, the washing machine and tumble dryer are also staying. Sanitaryware in both the ground floor shower room and the main house bathroom is smart, both featuring powerful thermostatic showers. As a cosy touch of autumn and winter luxury there are wood burning stoves in both the sitting room and the TV room.
Flooring
There are a range of quality floorcoverings including stripped original pine floorboards (dining room), gorgeous maple (sitting room), engineered oak (TV room and library), self-coloured carpet (staircase, landing, and bedrooms), tile (vestibule, hall, kitchen, utility room), vinyl(bathroom).
The accommodation can be summarised as follows:
Ground Floor
Entrance vestibule with storm doors and front canopy, hall, sitting room, dining room, TV room, library (where a cabinet maker has made quality fitted bookcases and cabinets along one wall), kitchen, utility room, shower room.
First Floor
The staircase ascends to a bright, good sized, upper hall on a split level. 4 double bedrooms here and the main bathroom.
Garden
The garden extends to some 1/3 acre and lies mainly to the rear of the house. At the front a block paved drive leads both to the front and to the side of the house to provide off-road parking for several cars, a rendered brick front wall screens the pavement. To the west side is a wide pathway with retaining wall above which is a lawn with border and conifer hedging for screening. To the east, the entry side, are two garden sheds and a sun patio. The rear garden has a stone terrace/patio across the width of the house with steps up to a lovely gravel patio area and an expanse of shaped lawn with winding pathways and the feature of a little stream running from the top northeast corner through to the bottom southwest corner where a culvert takes it under the road. There is a summerhouse from which one can gaze back to the house and enjoy the garden. Another garden shed. The whole rear garden is nicely enclosed.
Situation
Located within The Loch Lomond and Trossachs National Park, and at The Queen Elizabeth Forest Park, Inchmoy is essentially on the doorstep of walks, climbs, and innumerable beauty spots. The Lake of Menteith and the Lake Hotel with its spectacular views over the lake, are a short stroll away with the Port of Menteith Church (or Kirk) next door. A little further on at his eponymous Cook School is Nick’s, a restaurant by Nick Nairn. The local medical centre is 3 miles to the west in the village of Aberfoyle where there is also a post office, pharmacy, supermarket, tearooms, and shops. The picturesque town of Callander, 8 miles to the north, offers a more extensive choice of shops and facilities. The village primary school is just along the pavement, as is the village hall, with secondary schooling in Callander at McLaren High, to which a bus service is provided. Independent schools are in Bridge of Allan, Dollar, Glasgow, and Perthshire. The City of Stirling is a 25-minute drive from the property. Glasgow can be reached in approx. 45 minutes and Edinburgh in some 50 minutes.
Services
The property is on mains water and electricity. We understand that recently, fibre optic has been provided to Port of Menteith so any purchaser would simply need to contract to BT for a connection/service. Drainage is private with Inchmoy’s septic tank located in the garden of neighbouring Holly Cottage. Central heating is oil.
Sat Nav ref: FK8 3RA
What3Words: incisions.albums.bells
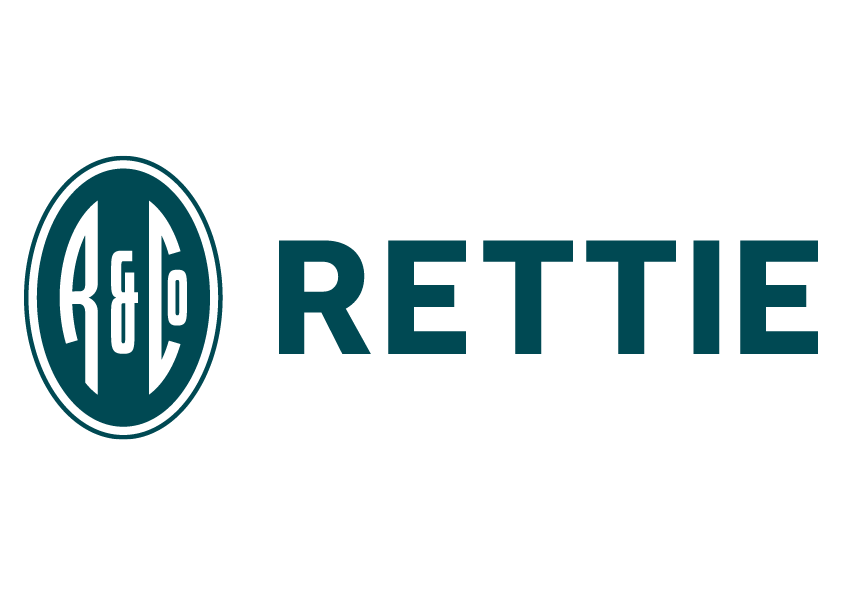
Legals
Selling Agents:
Rettie Bearsden
165 Milngavie Road
Glasgow
Strathclyde
G61 3DY
General Remarks and Information
Viewing:
By appointment through Rettie Bearsden,
165 Milngavie Road, Glasgow, Strathclyde, G61 3DY
Telephone 0141 943 3150
Reference:
Outgoings:
Fixtures and Fittings:
Only items specifically mentioned in the particulars of sale are included in the sale price.
Services:
Local Authority:
Offers:
Offers should be submitted in Scottish Legal Form to the selling agents Rettie & Co. A closing date by which offers must be submitted may be fixed later. Please note that interested parties are advised to register their interest with the selling agents in order that they may be advised should a closing date be set. The seller reserves the right to accept any offer at any time.
Internet Website:
This property and other properties offered by Rettie & Co can be viewed on our website at www.rettie.co.uk as well as our affiliated websites at www.onthemarket.com, www.thelondonoffice.co.uk and www.rightmove.co.uk.
Servitude Rights, Burdens & Wayleaves:
The property is sold subject to and with the benefit of all servitude rights, burdens, reservations and wayleaves including rights of access and rights of way, whether public or private, light, support, drainage, water and wayleaves for masts, pylons, stays, cable, drains and water, gas and other pipes whether contained in the title deeds or informally constituted and whether or not referred to above.
Important Notice:
Rettie Bearsden, their clients and any joint agents give notice that:
- They are not authorised to make or give any representations or warranties in relation to the property either in writing or by word of mouth. Any information given is entirely without responsibility on the part of the agents or the sellers. These particulars do not form part of any offer or contract and must not be relied upon as statements or representations of fact.
- Any areas, measurements or distances are approximate. Any rooms with coombed ceilings will be measured at floor level and the text will reflect the nature of the ceilings. The text, photographs and plans are for guidance only and are not necessarily comprehensive and it should not be assumed that the property remains as photographed. Any error, omission or mis-statement shall not annul the sale, or entitle any party to compensation or recourse to action at law. It should not be assumed that the property has all necessary planning, building regulation or other consents, including for its current use. Rettie & Co have not tested any services, equipment or facilities. Purchasers must satisfy themselves by inspection or otherwise and ought to seek their own professional advice.
- All descriptions or references to condition are given in good faith only. Whilst every endeavour is made to ensure accuracy, please check with us on any points of especial importance to you, especially if intending to travel some distance. No responsibility can be accepted for expenses incurred in inspecting properties which have been sold or withdrawn.
