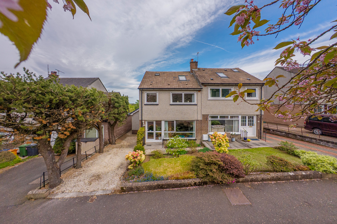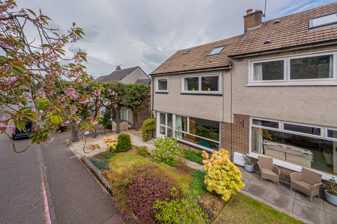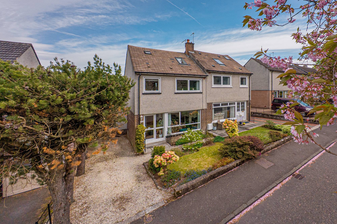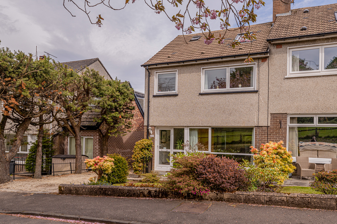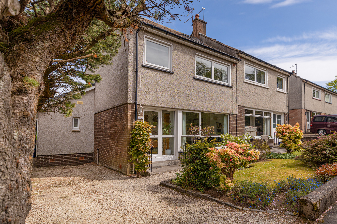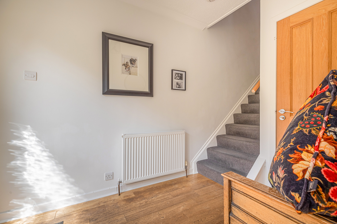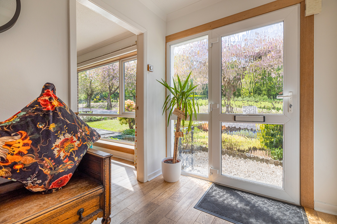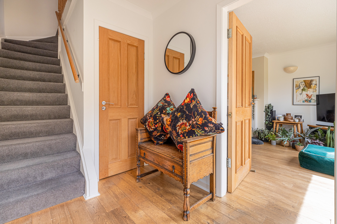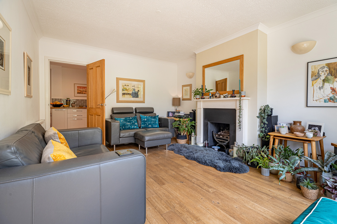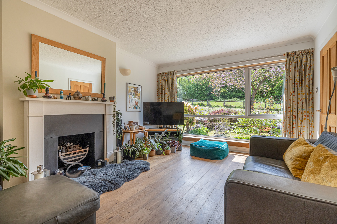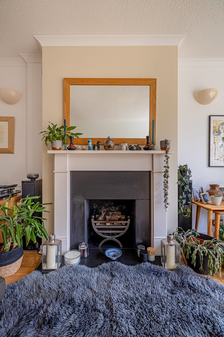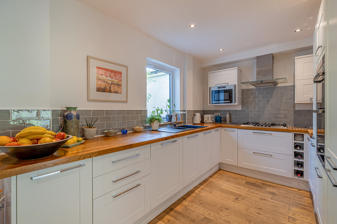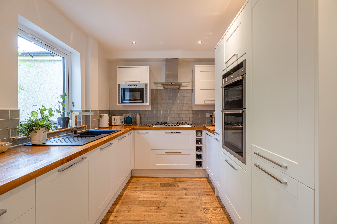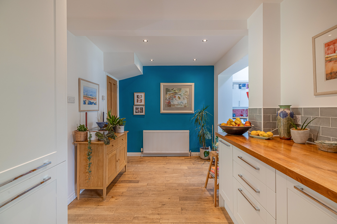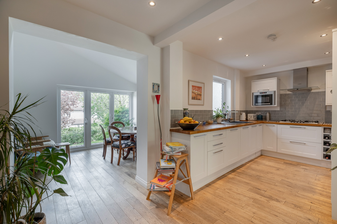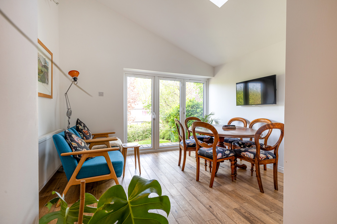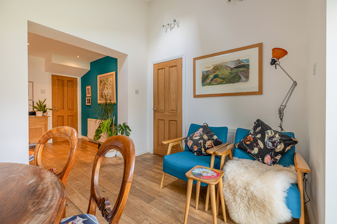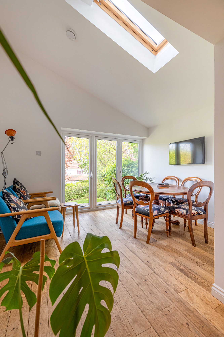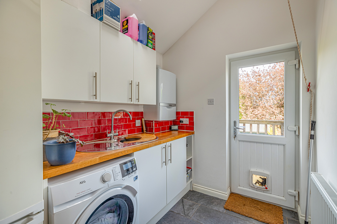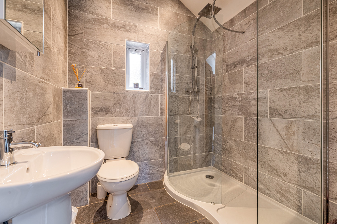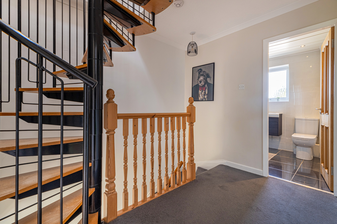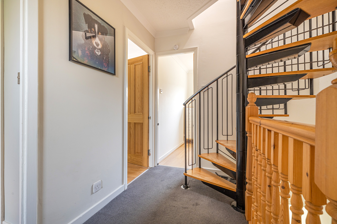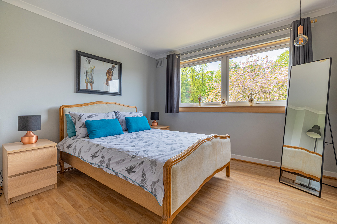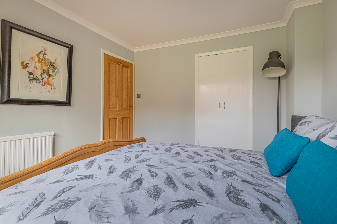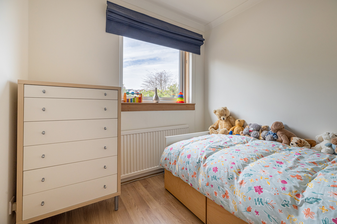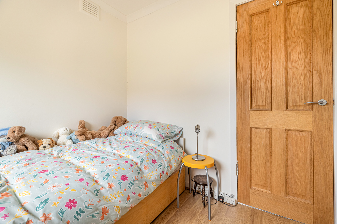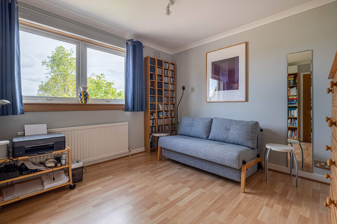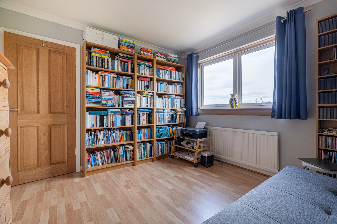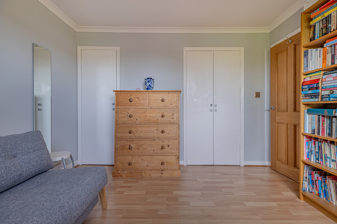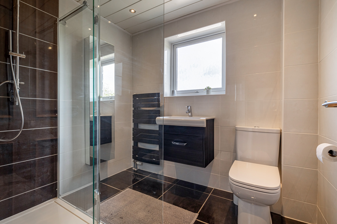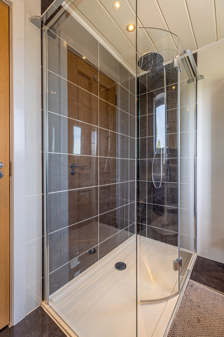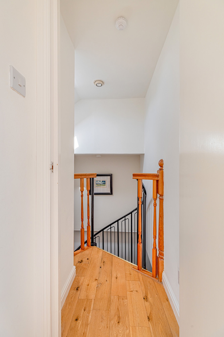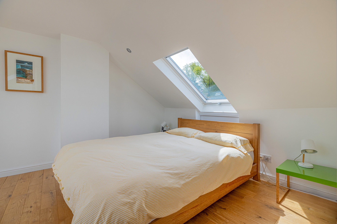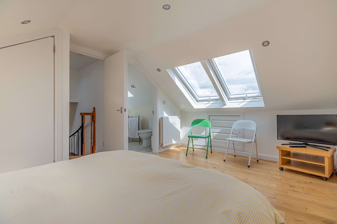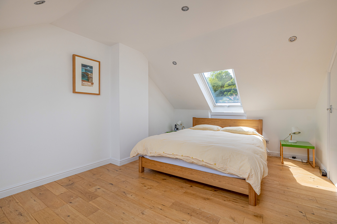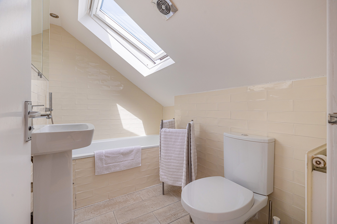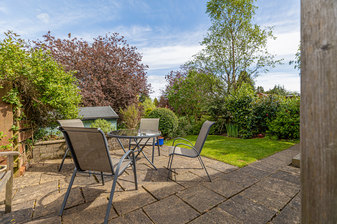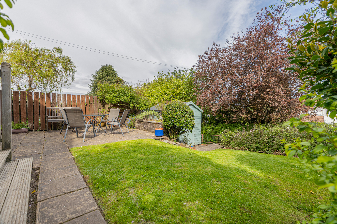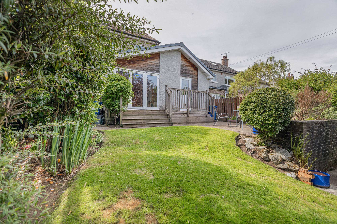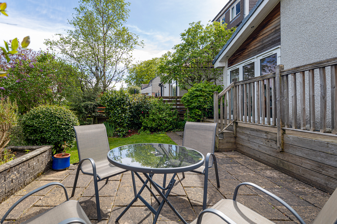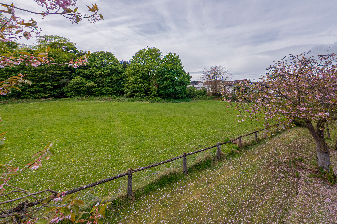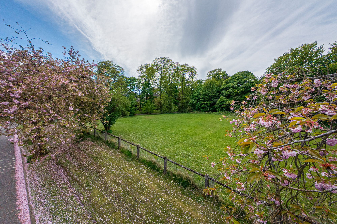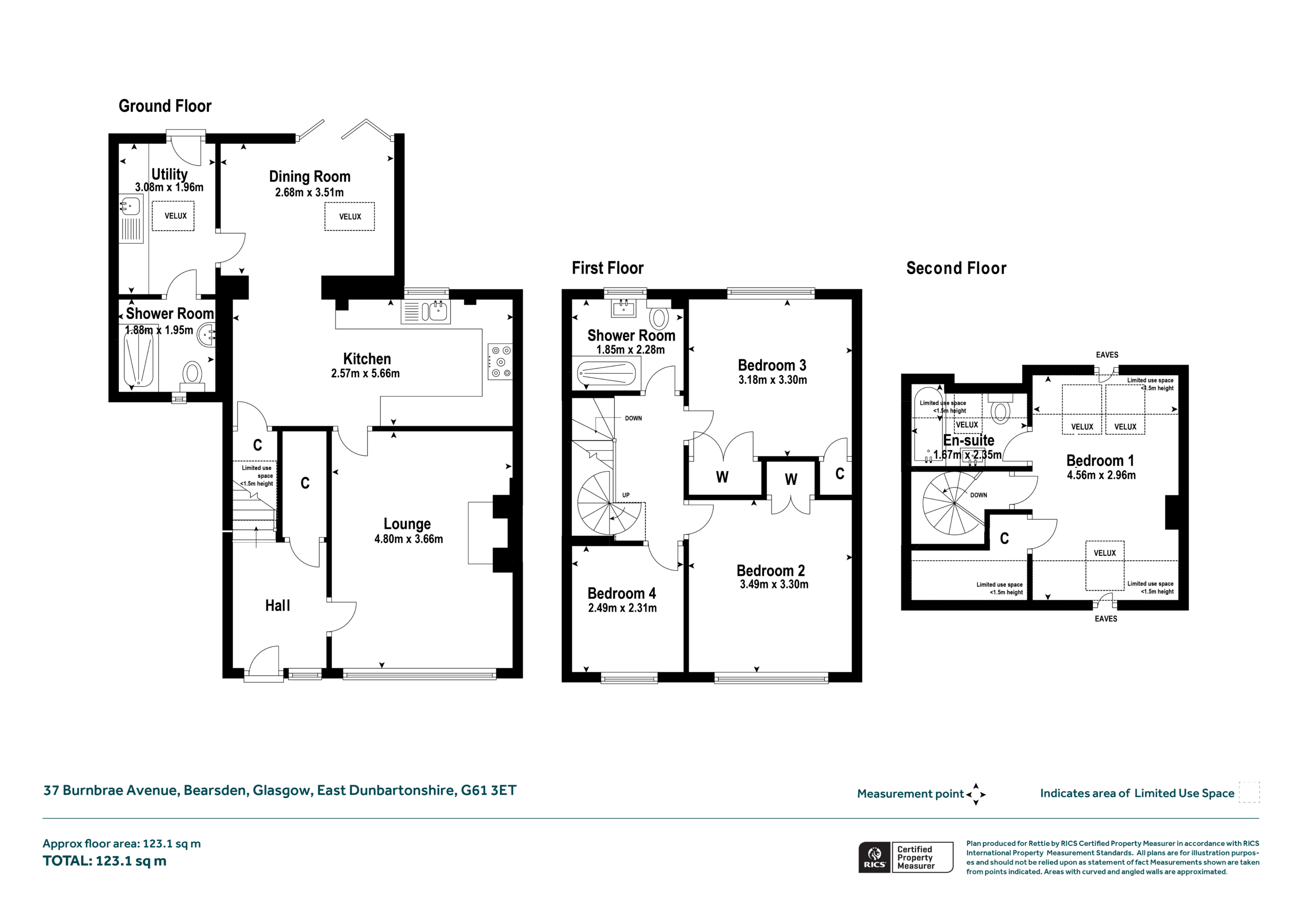- Successfully extended four bedroomed semi-detached villa
- Generous accommodation over three levels – four bedrooms, two public rooms, three bathrooms, kitchen, dedicated utility room
- Beautifully finished throughout
- Fabulous pitched roof extension to rear – family/dining room/dedicated utility area/shower room
- Very nicely maintained garden space
- Off street drive parking
- Mosshead Primary/Bearsden Academy catchment area
A hugely impressive example of the semi-detached villas by John Lawrence that form part of Bearsden’s consistently popular Burnbrae district, this beautifully presented family home has been successfully extended to its rear elevation and further augmented via the conversion of the former attic space into a bedroom with ensuite shower room.
The property enjoys a hugely appealing position on Burnbrae Avenue, overlooking open green space and the treeline of the Kilmardinny Loch Nature Reserve to the front, with very private, low maintenance garden space to the rear. Between 2012 – 2014, our clients embarked upon a comprehensive programme of internal upgrading/extension work, with the accommodation immaculately presented and very much ‘ready to go’ for the prospective purchaser. A must see for families looking to acquire property in close proximity to the excellent schools/abundant green space that the area is renowned for.
Highlights of the specification are many and varied – contemporary PVCu double glazing, gas central heating via a modern Vaillant combi boiler, oak floors through much of the ground floor, oak doors throughout the property, contemporary tiled bathrooms, quality appliances to kitchen.





