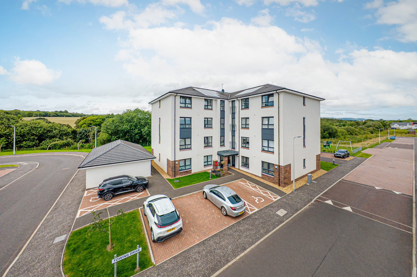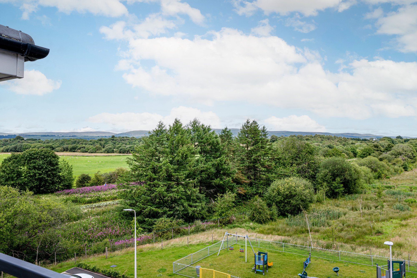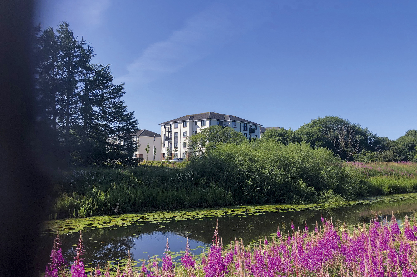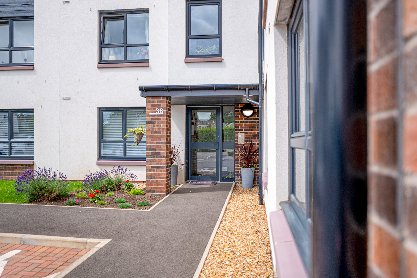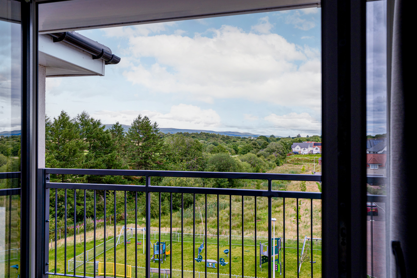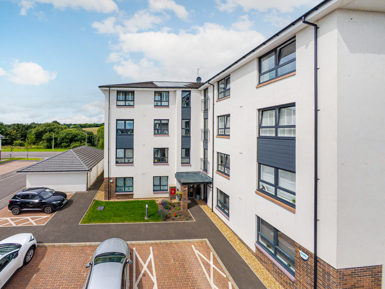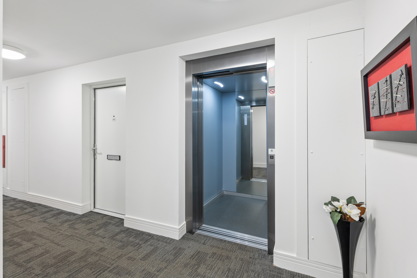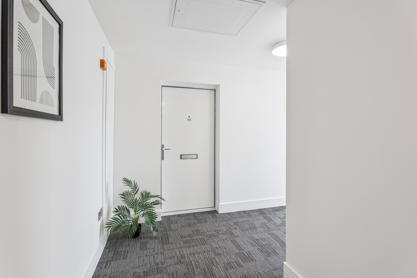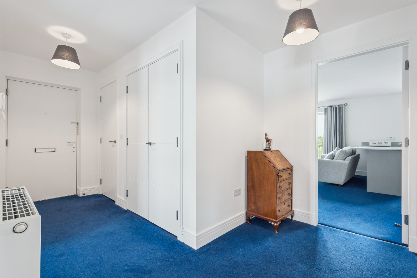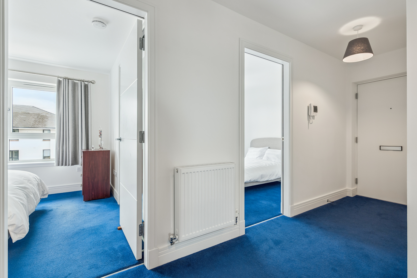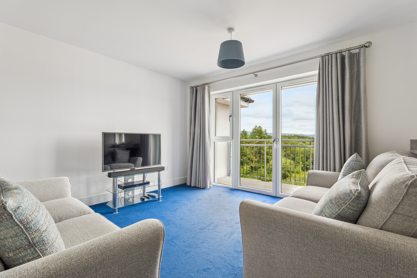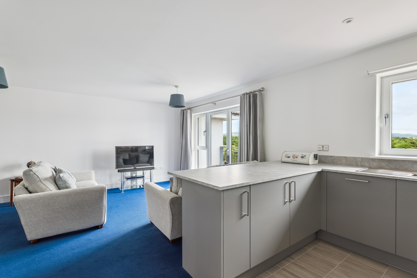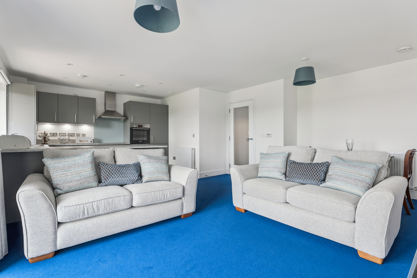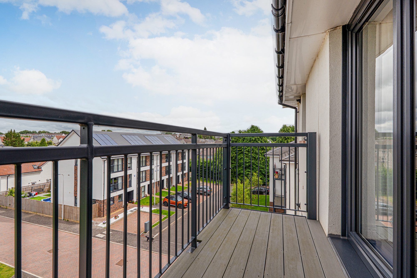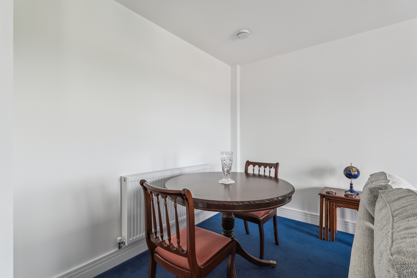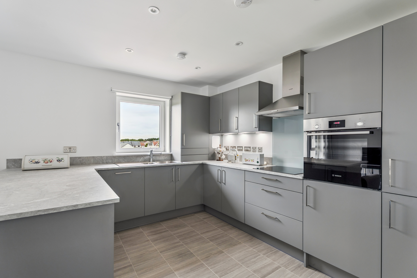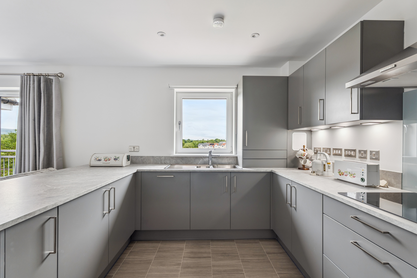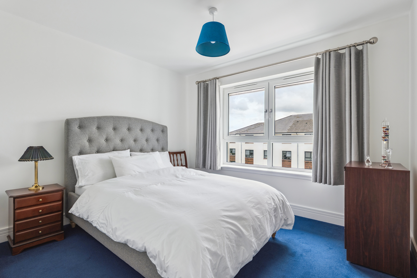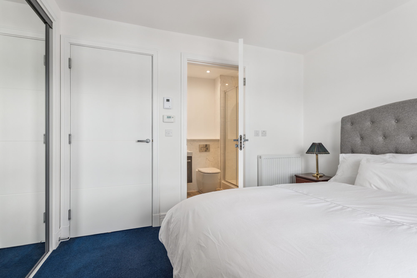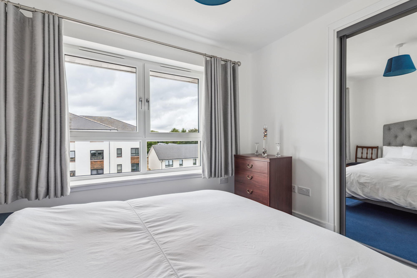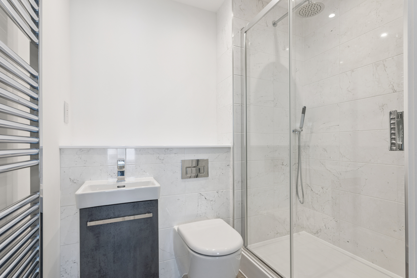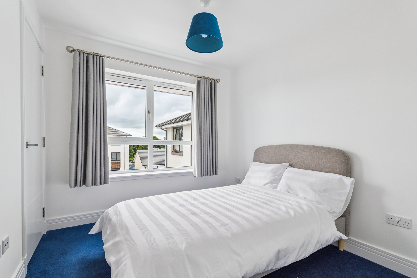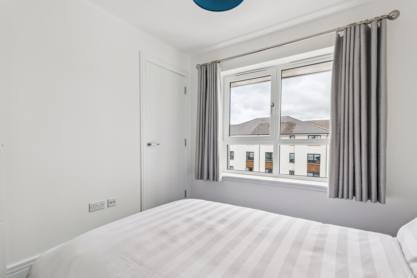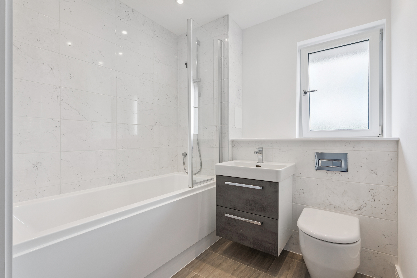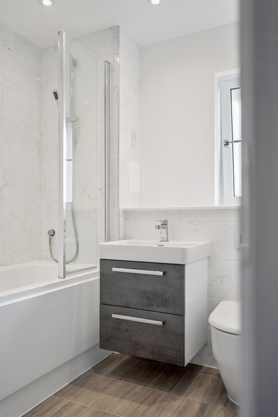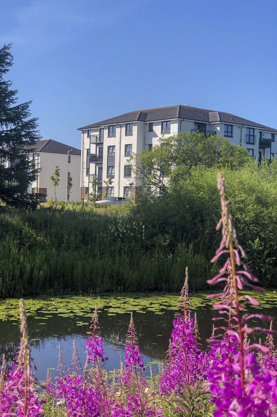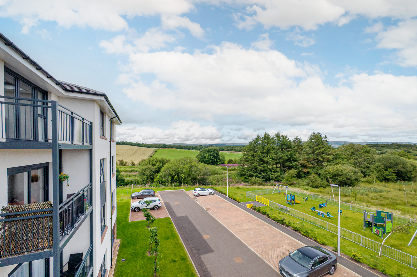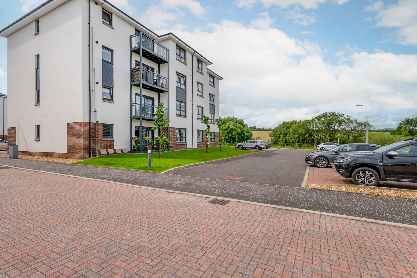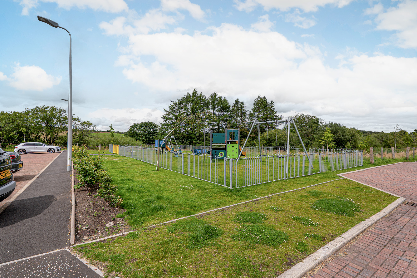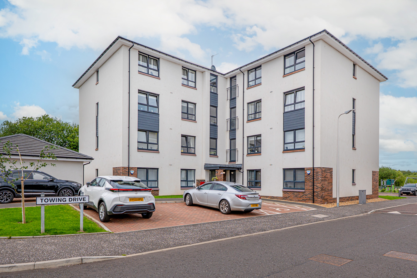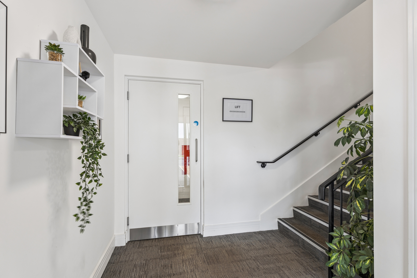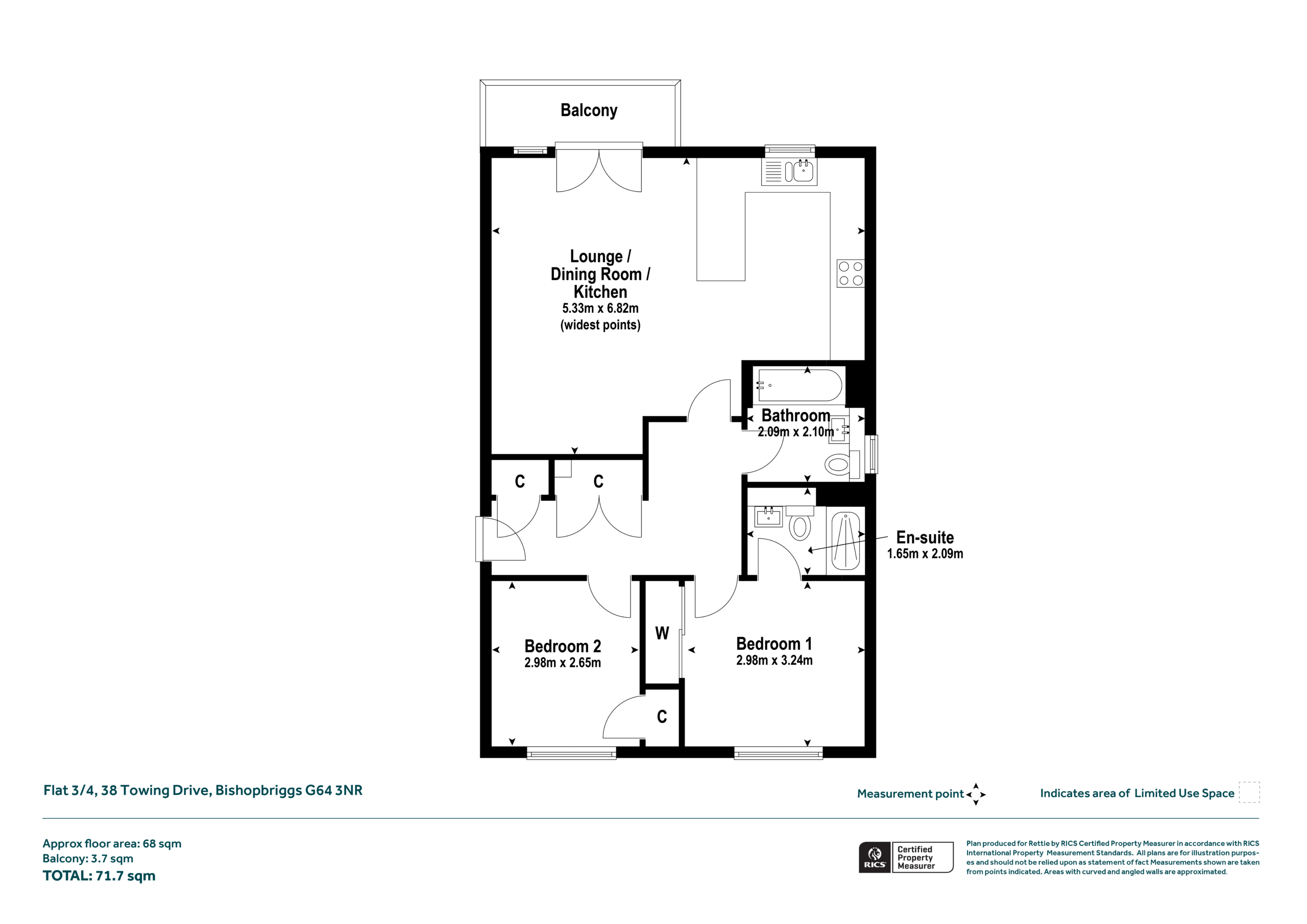Built by Cala Homes, completed only in 2022, and forming part of their Jocelin Gardens Development on the southern bank of The Forth and Clyde canal, a top floor (3rd) Luxury flat, with lift, and with balcony, providing wonderful eastwards views beyond the canal side bank to the Campsie Fells hill range in the near horizon.
Luxury flat
2 double bedrooms
Spacious open-plan lounge/dining room and kitchen
Balcony
Bathroom and ensuite shower room
uPVC double glazed windows and French doors
Gas central heating (combi boiler)
Secure resident’s door entry-phone system
Well kept, carpeted, communal halls/stairs
Lift to all floors
Communal gardens
Allocated parking space
Superb aspect/views
Imagine sun kissed spring and summer days and sitting up on the easterly facing balcony as you gaze over the leafy banks of the canal, the immediate garden grounds of the development, the fields beyond, and to the horizon hill-scape of the Campsie Fells and this being only one of the benefits of this very smart, 2-bedroomed, luxury flat by Cala Homes.
The top floor (3rd) position of this flat maximises the benefits of those views and accentuates the light that floods into each apartment. Impressively appointed the flat has quality uPVC double glazed windows and, in the lounge, features upgraded French doors, and window, to access the balcony. The Ashley Ann kitchen is in a smart grey colour offset by marble style laminate worktops/upstands, including a peninsula unit with breakfast bar. There are integrated Bosch appliances, two of which have never been used (oven, dishwasher).
Sanitary ware is by Laufen with the oversized shower enclosure in the ensuite by “Roman”. Tiling in both the ensuite and the bathroom is by Porcelanosa. Flooring in these two areas, and the kitchen, is Amtico with a blue coloured carpet elsewhere. Central heating is gas with a combination boiler by Ideal to which there is a maintenance contract with Scottish Gas.





