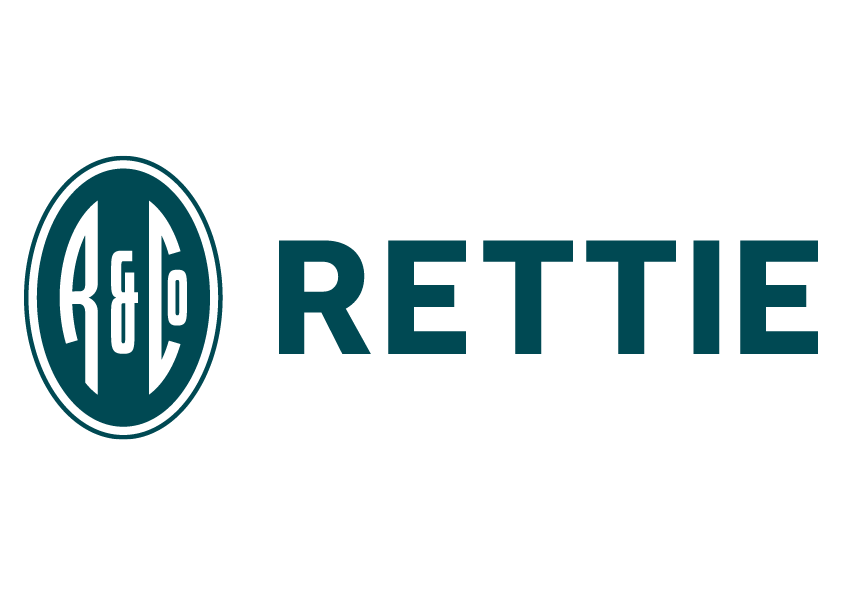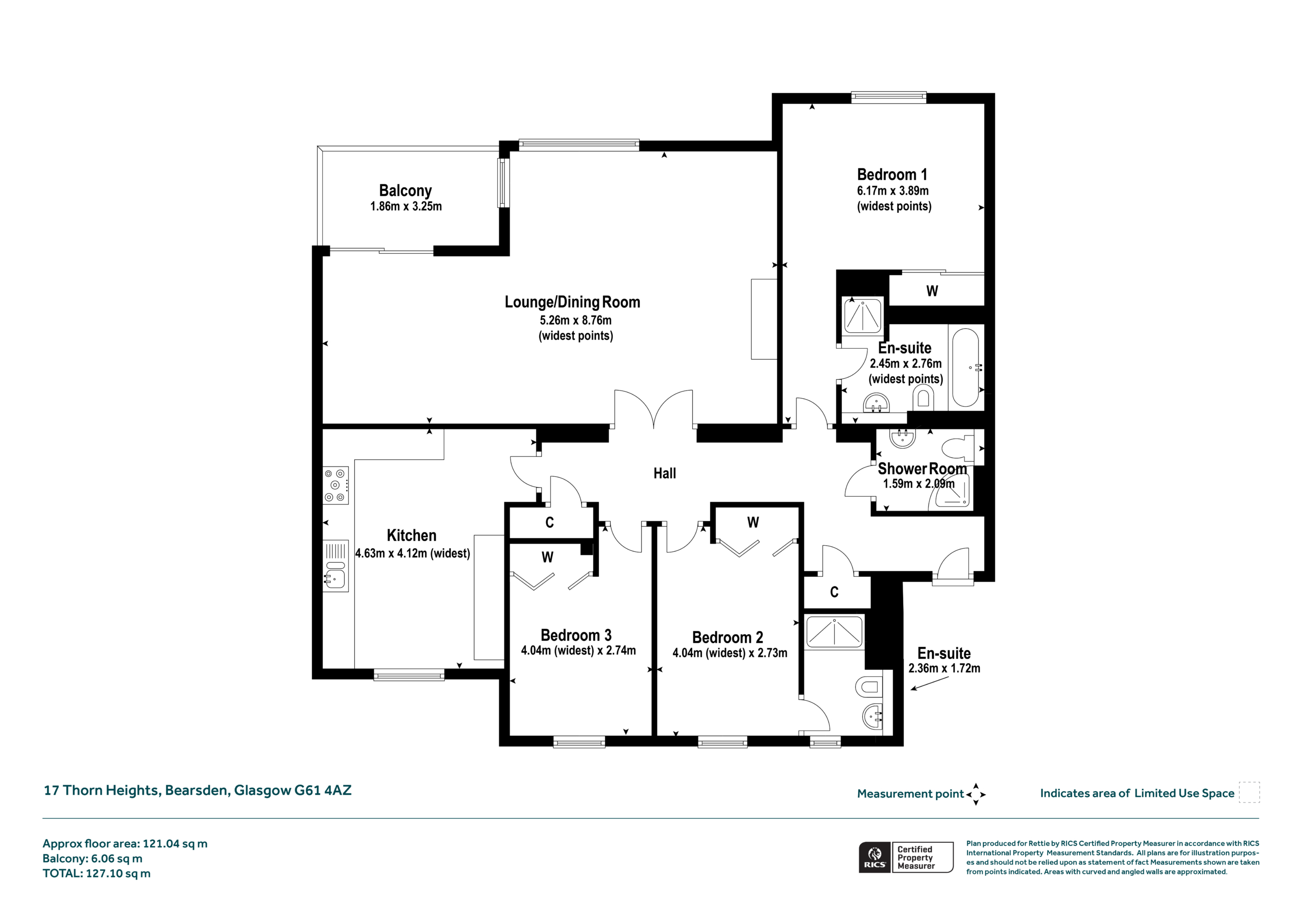
17 Thorn Heights, Bearsden, Glasgow, G61 4AZ
 3
3  3
3  1
1 Description
A superb 3-bedroom, 3 bathroom/shower room, Luxury Apartment in the West Block of Lorimer homes’ exclusive development, completed some 20 years ago, off Chester's road.
- Security and video-controlled resident’s entrance
- Lift to all floors
- New (2023) triple glazing
- 2nd floor position
- Reception Hall with storage
- Spacious Lounge/Dining Room (south facing)
- Balcony (south facing)
- 3 Bedrooms
- Ensuite Bathroom, with shower enclosure, to Bed 1
- 2 further shower rooms (one also ensuite)
- Quality Kitchen by Wrighton
- Gas central heating
- Resident’s (allocated space) and visitor car park
- Lovely, landscaped residence gardens
- Established setting, ½ mile to Bearsden Cross
Lorimer Homes built Thorn Heights years circa 2005/2006 upon the leafy southerly grounds of the former seminary, Scotus College, the centrepiece of which is the Victorian mansion house, Chesters House. Lorimer were known for the quality of their designs and the high specification of their developments, and this is clearly on show at Thorn Heights. The two blocks (East and West) are beautifully finished in reconstituted stone and sit amidst lovely residents’ gardens off Chesters Road.
Apartment 17 is in the West Block and is on the second floor with windows/aspects to north and principally south (lounge/dining room, balcony, bedroom 1). The design is very appealing, with two of the three bedrooms having ensuites (a bathroom to bedroom 1 and a shower room to bedroom 2) with a second shower room serving bedroom 3 and for guests. The lounge, and its dining room (open plan), is a great space and features near floor-to-ceiling windows in the lounge and French doors, from the dining area to the balcony. At the focal point is a handsome limestone fireplace.
Central heating is mains gas with a Vokera combination boiler. Windows, and the French doors, were upgraded only in 2024 with triple glazing, finished in white uPVC frames to the inside and in cool grey to the exterior. All sanitary ware is of a modern design and by Valdares. A good-sized dining kitchen has cherrywood units, Shaker style, with solid granite worktops/upstands, and a range of integrated kitchen appliances that will also include the Fisher & Paykel fridge-freezer.
As clients will see from our imagery, the subjects are immaculately presented and tastefully finished with oak doors, skirtings, and facings. Chrome sockets and switches along with LED ceiling down-lighters add another modern touch throughout the apartment.
As a property, it should appeal to both couples and individuals, with many of the residents at Thorn Heights having moved from larger family homes seeking easy and comfortable living for their retirement/semi-retirement. All is well maintained and managed by the appointed property management company, Redpath Bruce of Glasgow.
SITUATION
Thorn Heights enjoys a most established and leafy setting by virtue of the Chesters House origins. It is in the highly admired Thorn district and is located off Chesters Road. Nearby is Thorn Park, Thorn Tennis Club, and Bearsden Golf Course. Bearsden Cross, the heart of the town, is but half a mile to the east where there is an excellent selection of shops, cafés, restaurants, a well-stocked post office, and a Marks & Spencer food hall. Bearsden railway station is just south of The Cross and provides regular services to Glasgow’s West End and City Centre. The Cross has churches of various denominations, doctor and dental practices and, at its heart, Bearsden’s Library and Community Hub (temporarily closed).
This a very appealing luxury apartment.
SAT NAV REF: G61 4AZ

Legals
Selling Agents:
Rettie Bearsden
165 Milngavie Road
Glasgow
Strathclyde
G61 3DY
General Remarks and Information
Viewing:
By appointment through Rettie Bearsden, 165 Milngavie Road, Glasgow, Strathclyde, G61 3DY. Tel: 0141 943 3150
Reference:
Outgoings:
Fixtures and Fittings:
Only items specifically mentioned in the particulars of sale are included in the sale price.
Services:
Local Authority:
Offers:
Offers should be submitted in Scottish Legal Form to the selling agents Rettie & Co. A closing date by which offers must be submitted may be fixed later. Please note that interested parties are advised to register their interest with the selling agents in order that they may be advised should a closing date be set. The seller reserves the right to accept any offer at any time.
Internet Website:
This property and other properties offered by Rettie & Co can be viewed on our website at www.rettie.co.uk as well as our affiliated websites at www.onthemarket.com, www.thelondonoffice.co.uk and www.rightmove.co.uk.
Servitude Rights, Burdens & Wayleaves:
The property is sold subject to and with the benefit of all servitude rights, burdens, reservations and wayleaves including rights of access and rights of way, whether public or private, light, support, drainage, water and wayleaves for masts, pylons, stays, cable, drains and water, gas and other pipes whether contained in the title deeds or informally constituted and whether or not referred to above.
Important Notice:
Rettie Bearsden, their clients and any joint agents give notice that:
- They are not authorised to make or give any representations or warranties in relation to the property either in writing or by word of mouth. Any information given is entirely without responsibility on the part of the agents or the sellers. These particulars do not form part of any offer or contract and must not be relied upon as statements or representations of fact.
- Any areas, measurements or distances are approximate. Any rooms with coombed ceilings will be measured at floor level and the text will reflect the nature of the ceilings. The text, photographs and plans are for guidance only and are not necessarily comprehensive and it should not be assumed that the property remains as photographed. Any error, omission or mis-statement shall not annul the sale, or entitle any party to compensation or recourse to action at law. It should not be assumed that the property has all necessary planning, building regulation or other consents, including for its current use. Rettie & Co have not tested any services, equipment or facilities. Purchasers must satisfy themselves by inspection or otherwise and ought to seek their own professional advice.
- All descriptions or references to condition are given in good faith only. Whilst every endeavour is made to ensure accuracy, please check with us on any points of especial importance to you, especially if intending to travel some distance. No responsibility can be accepted for expenses incurred in inspecting properties which have been sold or withdrawn.
















































