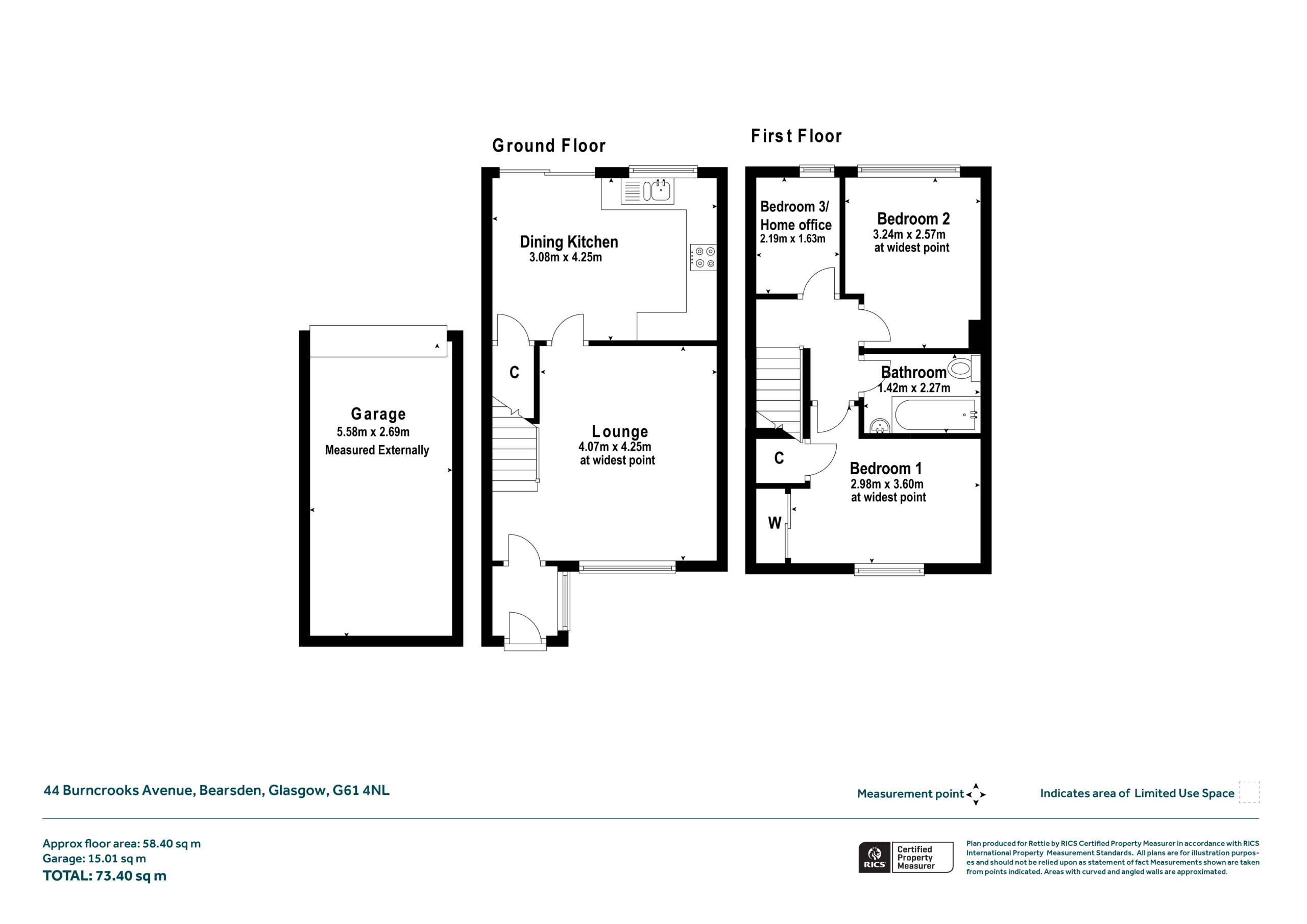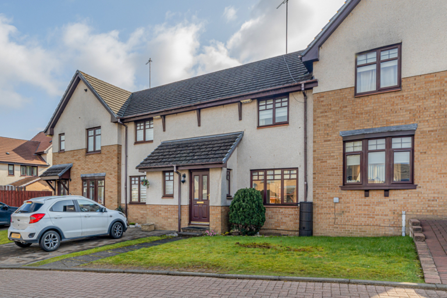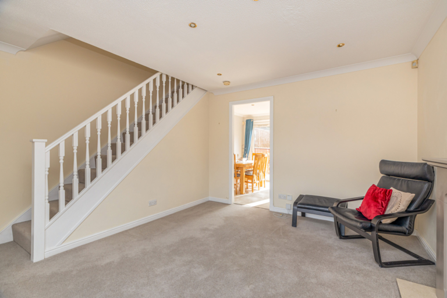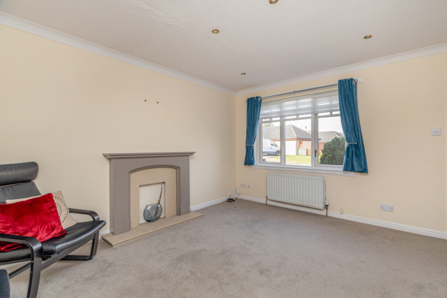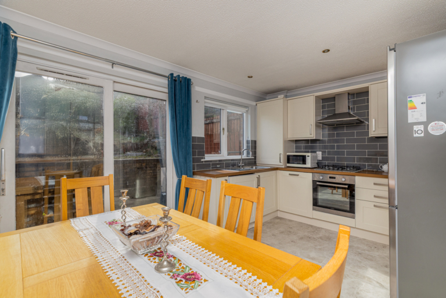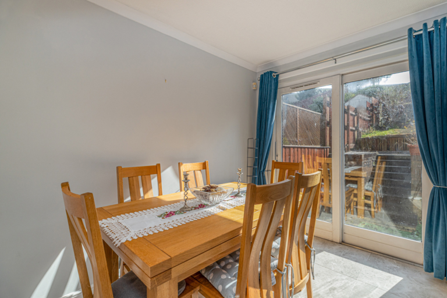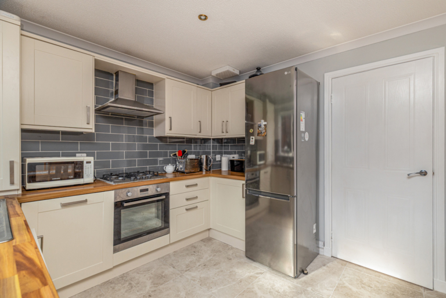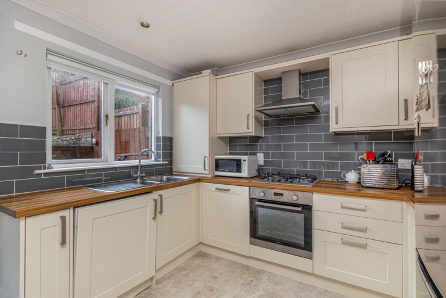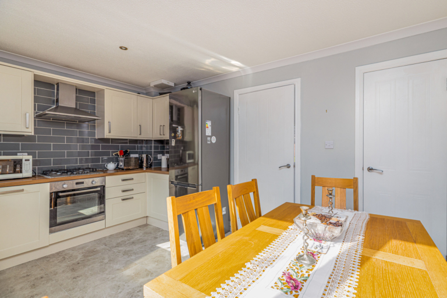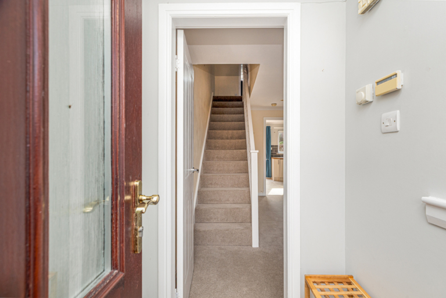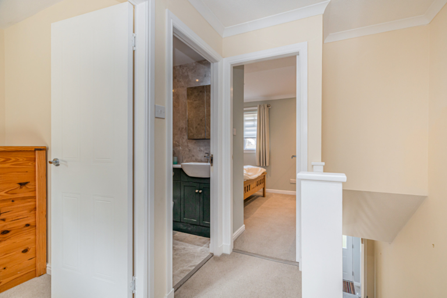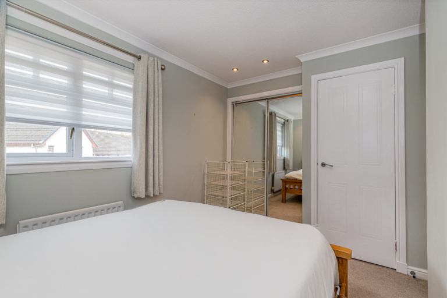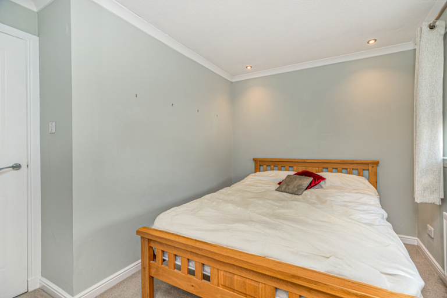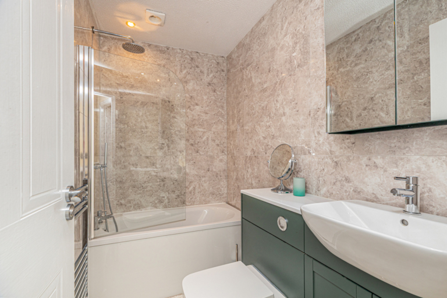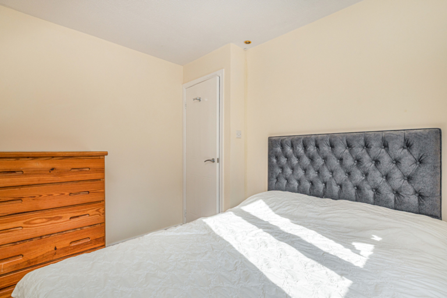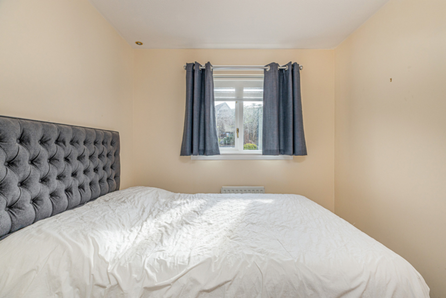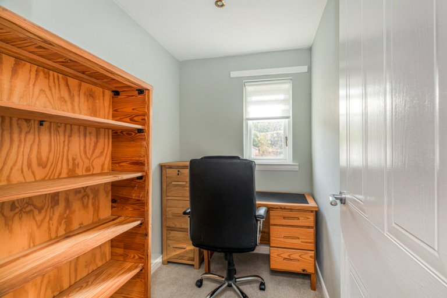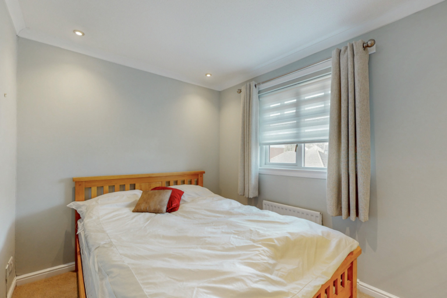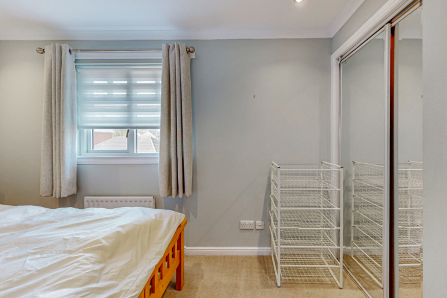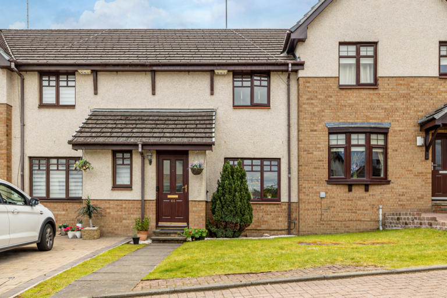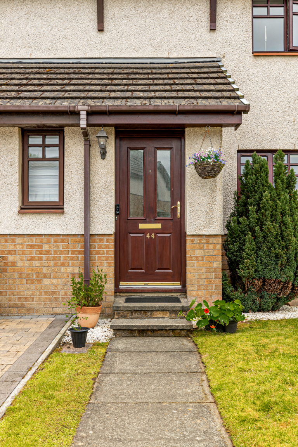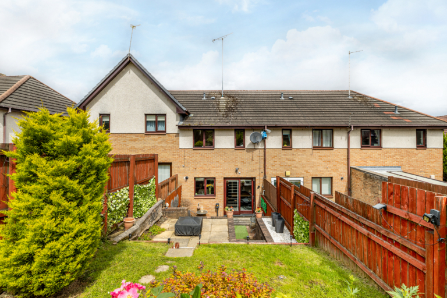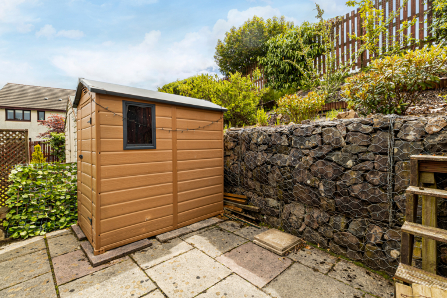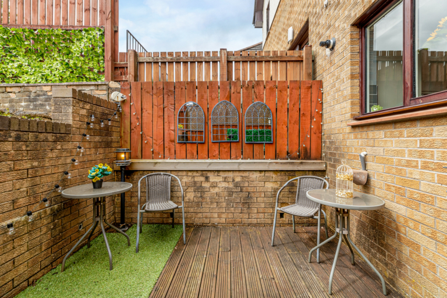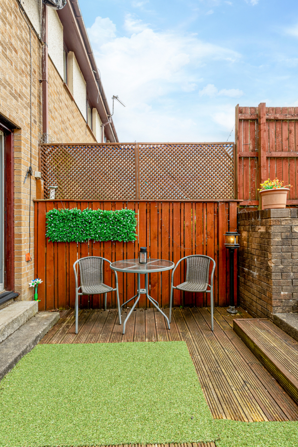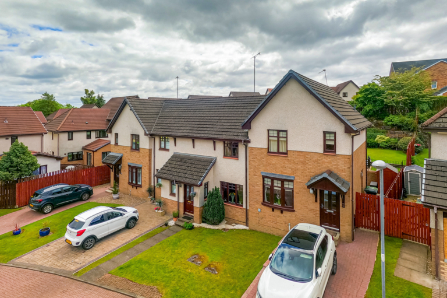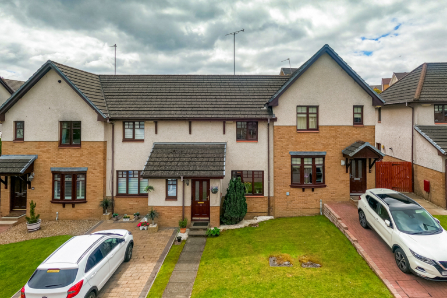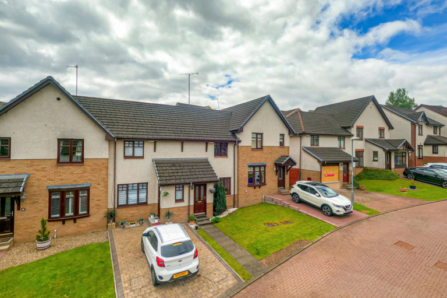
44 Burncrooks Avenue, Bearsden, Glasgow, G61 4NL
 3
3  1
1  1
1 Description
- Mid-Terraced House.
- Three bedrooms (two main bedrooms plus a nursery bedroom/home office)
- Lounge, open plan Dining Room/Kitchen.
- Garage as part of block, first come first served residents parking bays
- Gas central heating (combination boiler), double glazed.
- Within St Andrews Rise, Baljaffray.
- South facing, terraced, and landscaped, rear garden.
- Handy for local shops at Baljaffray Precinct.
- Nearby Baljaffray Primary, Bearsden Academy and St Nicholas’s Primary.
Built in the 1990s, by Stewart Milne Homes, the St Andrews Rise Development is in Bearsden’s Baljaffray district. This is a Mid-Terraced Villa with three bedrooms – two main bedrooms plus a small third boxroom bedroom that would be ideal as a nursery or for a home office (see floor plan).
It has an open plan kitchen and dining room (increasingly a preferred arrangement) that features patio doors to the property’s south facing rear garden – this is a very nice space, all fenced in, and landscaped on a terraced arrangement to take advantage of the plot’s sloping topography and includes a sun deck, a couple of patios, lawn and a display bank with planting and rockery (It should be noted that the garden photographs included were taken in the summer months/tidy up required). The property retains the original timber framed double glazed windows and there is a gas central heating where the boiler was changed (circa 2014) with a Worcester Greenstar 30Si condensing combination boiler.
Across the Avenue, in a residents’ garage block for the terraced properties where this house has its own single garage. The kitchen has a good range of cream coloured Shaker units with a walnut wood strip style worktop above which is grey ‘Metro’ wall tiling. The bathroom has a white suite with a thermostatic shower set over the bath.
Summary of Accomodation
- Entrance Vestibule Hall with double glazed composite front door and side window.Lounge – With a Minster style fireplace and an open plan staircase to the first floor.
- Dining Kitchen – An open plan arrangement. Patio doors at the dining area and a two-frame window at the kitchen area. Integrated kitchen appliances include four burner gas hob, oven, filter cooker hood, built-in washing machine and dishwasher.
- Staircase to Upper Landing – Hatch with loft ladder to attic (insulated, part floored).
- Bedroom 1 – To the front of the property. Mirrored fitted wardrobes plus a further cupboard wardrobe set over the stairhead.
- Bedroom 2 – To the rear of the house overlooking the back garden.
- Bedroom 3/Home Office – This is a small bedroom that really is suitable as a Nursery or ideal as a Home Office.
- Bathroom – Three-piece white suite and shower set over bath.
Situation
The Baljaffray district is a very popular area of Bearsden with St Andrews Rise particularly. Burncrooks Avenue has been nicely designed and is laid to monobloc. Within Baljaffray is the Shopping Precinct where there is a Pharmacy, a couple of Cafes, a well-stocked Lidl and a Farmfoods. Beside this is Baljaffray Primary School with secondary provision at Bearsden Academy at Courthill, beside which is St Nicholas’s Primary. The main centre of Bearsden, The Cross, is approximately 2 miles away and here there is an excellent selection of quality independent retailers, restaurants, and cafes as well as a Marks & Spencer Foodhall. Just south of The Cross is Bearsden Railway Station. Almost equidistant is Milngavie Village Centre where again you will find a fantastic cross section of quality independent retailers along with the High Street names of Tesco, Marks & Spencer, Waitrose, and Aldi.
This is an excellent property that will ideally suit a couple or young family, it is well presented and comes with a lovely south facing rear garden.
SAT NAV REF: G61 4NL
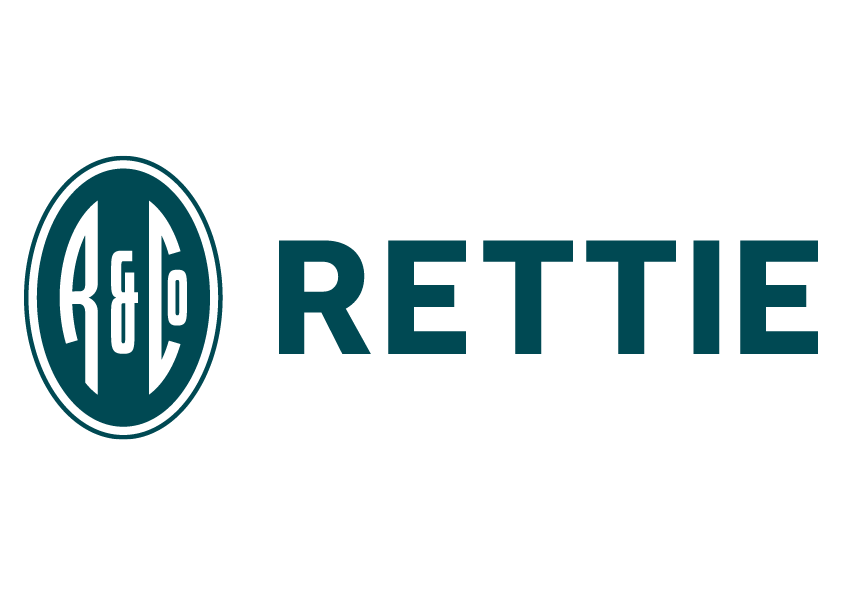
Legals
Selling Agents:
Rettie Bearsden
165 Milngavie Road
Glasgow
Strathclyde
G61 3DY
General Remarks and Information
Viewing:
By appointment through Rettie Bearsden, 165 Milngavie Road, Glasgow, Strathclyde, G61 3DY. Tel: 0141 943 3150
Reference:
Outgoings:
Fixtures and Fittings:
Only items specifically mentioned in the particulars of sale are included in the sale price.
Services:
Local Authority:
Offers:
Offers should be submitted in Scottish Legal Form to the selling agents Rettie & Co. A closing date by which offers must be submitted may be fixed later. Please note that interested parties are advised to register their interest with the selling agents in order that they may be advised should a closing date be set. The seller reserves the right to accept any offer at any time.
Internet Website:
This property and other properties offered by Rettie & Co can be viewed on our website at www.rettie.co.uk as well as our affiliated websites at www.onthemarket.com, www.thelondonoffice.co.uk and www.rightmove.co.uk.
Servitude Rights, Burdens & Wayleaves:
The property is sold subject to and with the benefit of all servitude rights, burdens, reservations and wayleaves including rights of access and rights of way, whether public or private, light, support, drainage, water and wayleaves for masts, pylons, stays, cable, drains and water, gas and other pipes whether contained in the title deeds or informally constituted and whether or not referred to above.
Important Notice:
Rettie Bearsden, their clients and any joint agents give notice that:
- They are not authorised to make or give any representations or warranties in relation to the property either in writing or by word of mouth. Any information given is entirely without responsibility on the part of the agents or the sellers. These particulars do not form part of any offer or contract and must not be relied upon as statements or representations of fact.
- Any areas, measurements or distances are approximate. Any rooms with coombed ceilings will be measured at floor level and the text will reflect the nature of the ceilings. The text, photographs and plans are for guidance only and are not necessarily comprehensive and it should not be assumed that the property remains as photographed. Any error, omission or mis-statement shall not annul the sale, or entitle any party to compensation or recourse to action at law. It should not be assumed that the property has all necessary planning, building regulation or other consents, including for its current use. Rettie & Co have not tested any services, equipment or facilities. Purchasers must satisfy themselves by inspection or otherwise and ought to seek their own professional advice.
- All descriptions or references to condition are given in good faith only. Whilst every endeavour is made to ensure accuracy, please check with us on any points of especial importance to you, especially if intending to travel some distance. No responsibility can be accepted for expenses incurred in inspecting properties which have been sold or withdrawn.
