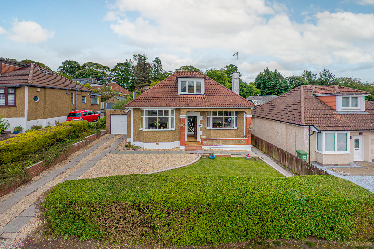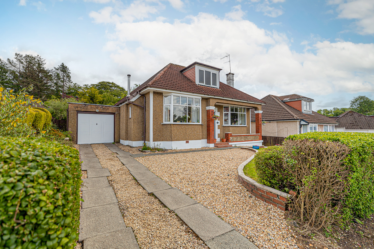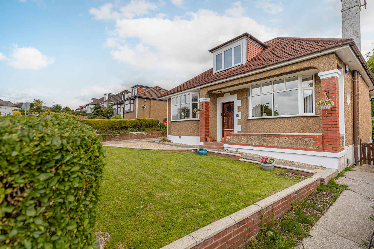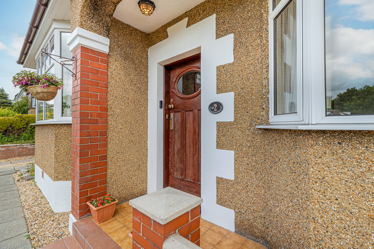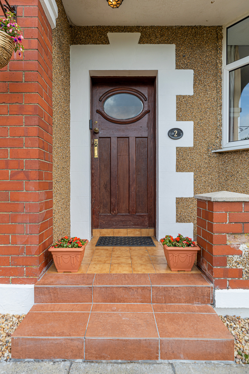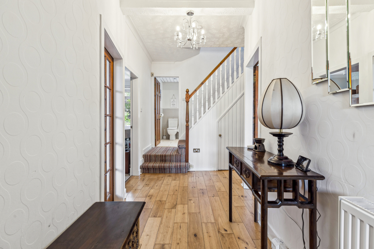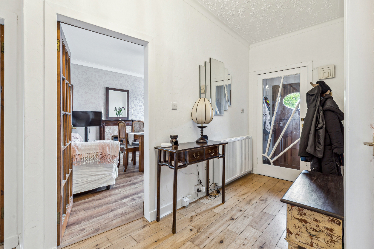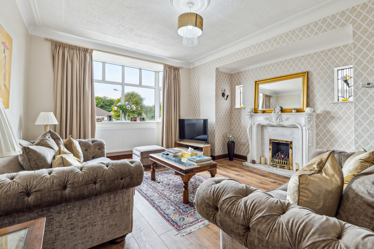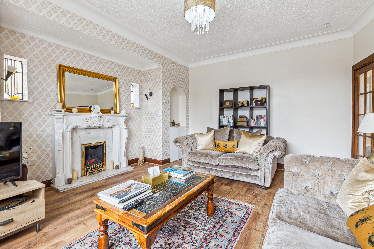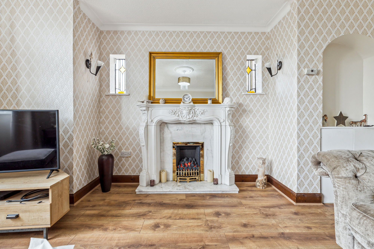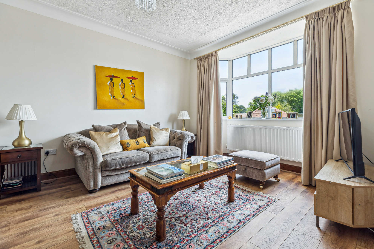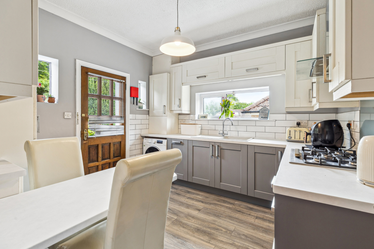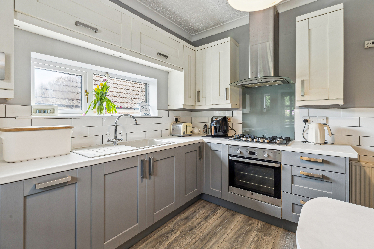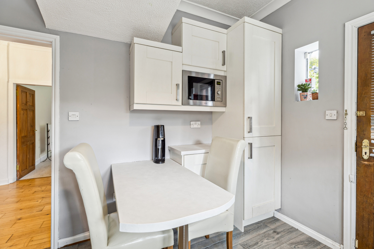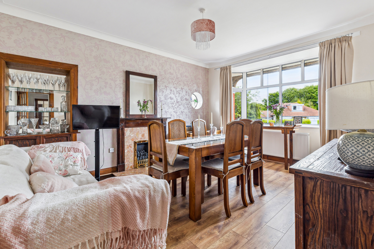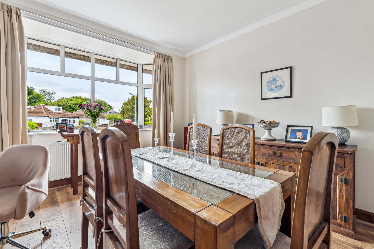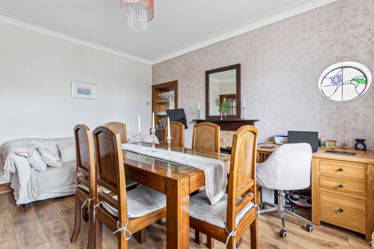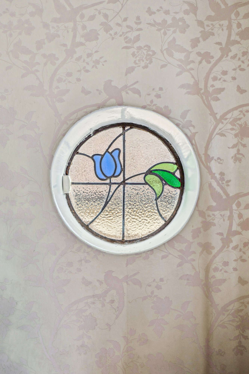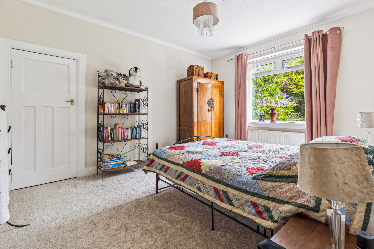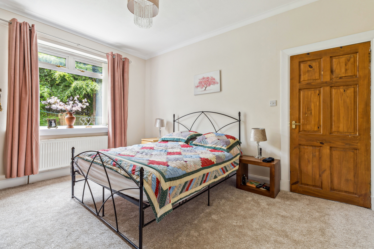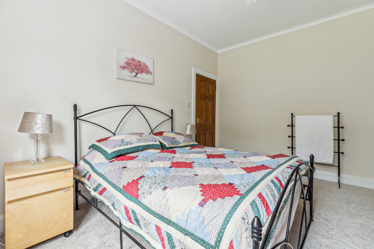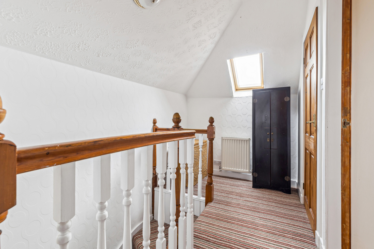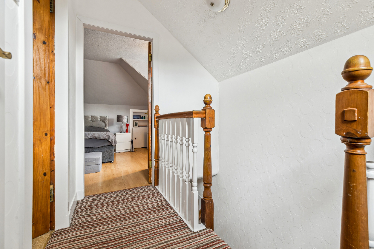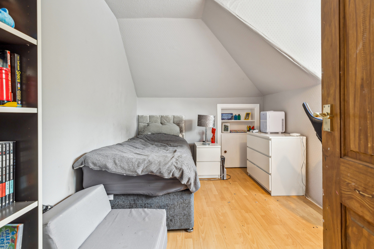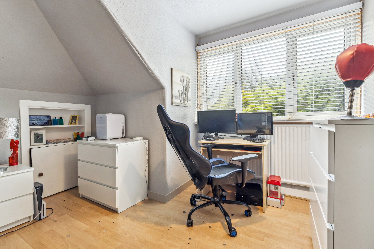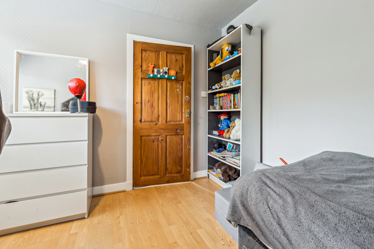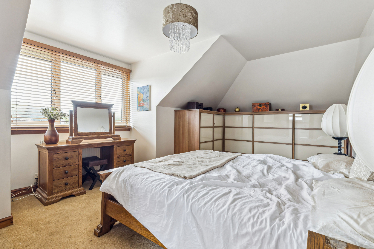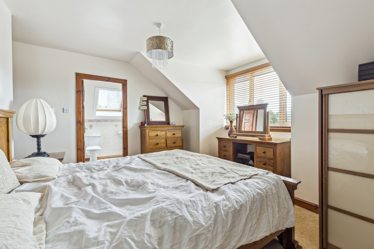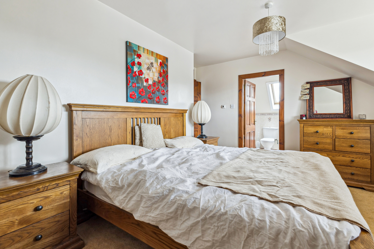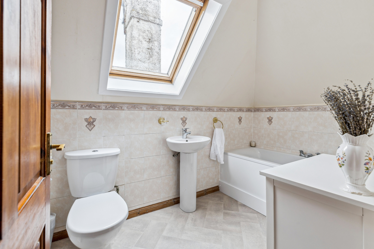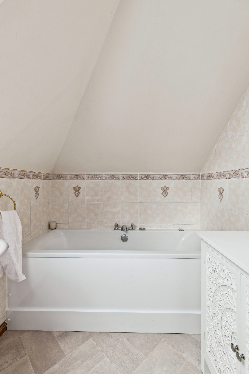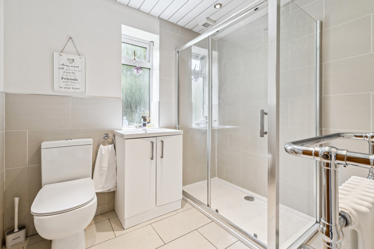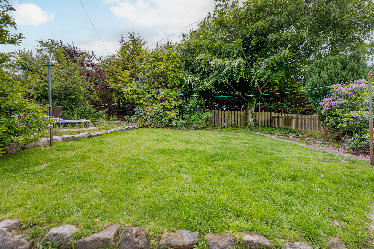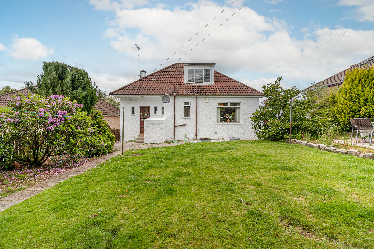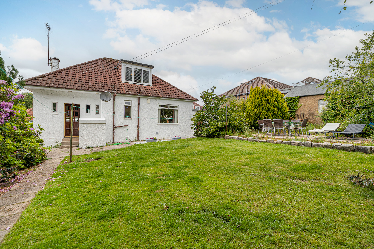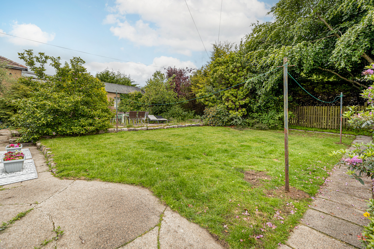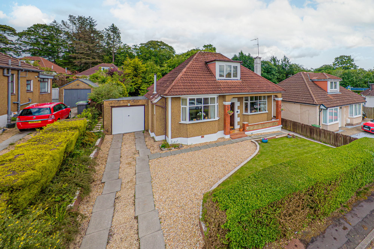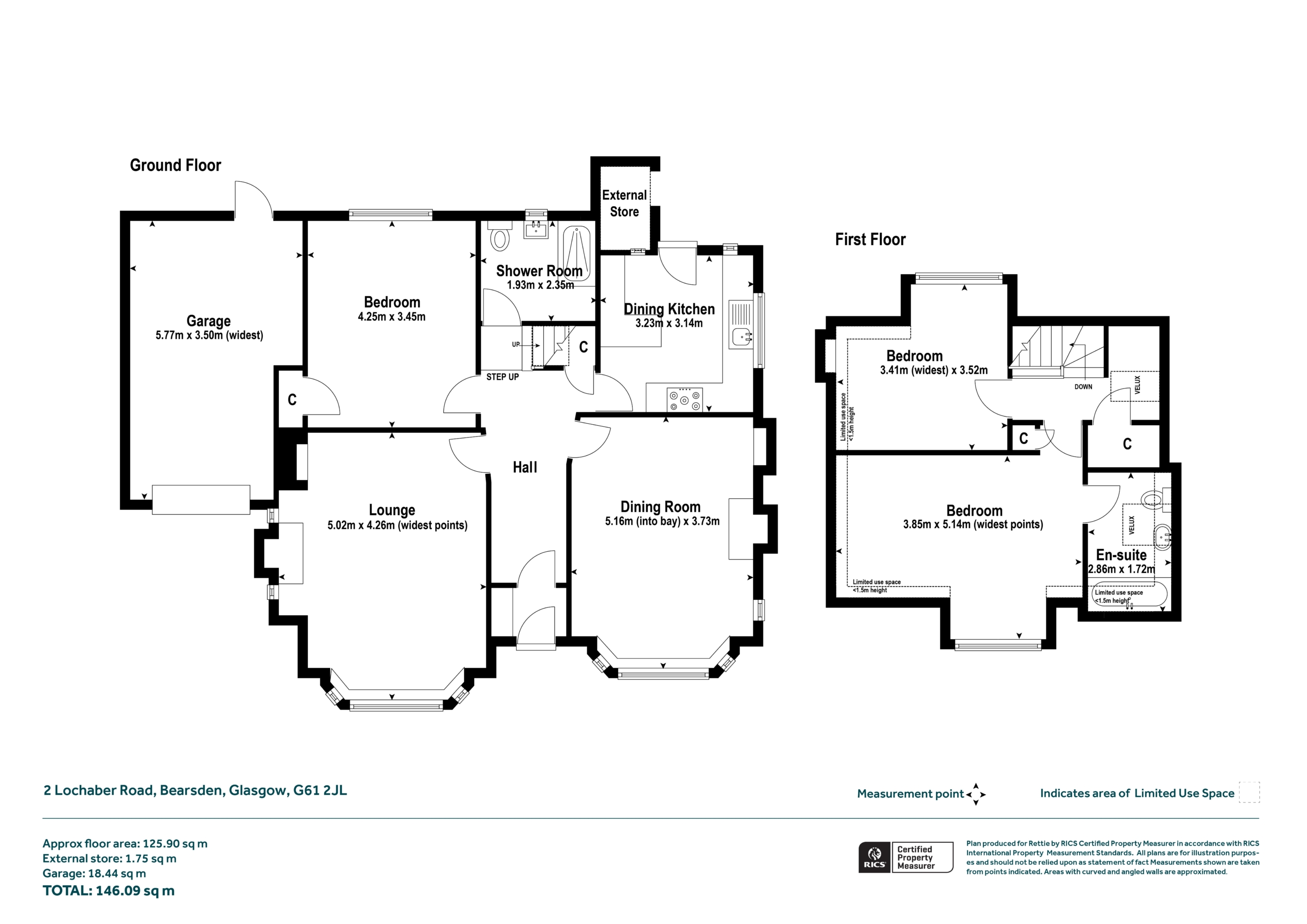Detached House
Bay windowed lounge with inglenook
Dining room
Shaker kitchen
3 bedrooms
Ensuite bathroom to primary bedroom
Shower room
uPVC double glazing, gas central heating
Garage
Very private rear garden
A five apartment (3 bedrooms) Detached “Dormer” Bungalow in the Killermont district built in the 1930s by John Lawrence.
The property is on an essentially level garden orientated west to the front and east to the rear where the back garden is particularly well screened and private. The design of the house includes an attractive front veranda providing a nice architectural touch. Brick built, the exterior walls have just been freshly painted, all set under a pitched and tiled roof with dormer projections. Windows, bar the three stained-leaded lancet windows, that have been kept in the inglenook and dining room, and the single lancet window in the kitchen and dining room, are uPVC double glazed. Central heating is mains gas with an efficient Ideal Logic c30 combination boiler installed only in May 2022. Recently installed Living flame gas fires are featured in both the lounge and the dining room.
The kitchen had a very recent upgrade with some new Shaker doors and some rooms redecorated with new flooring. Sanitary ware in both the ensuite bathroom and the house shower room is modern white.





