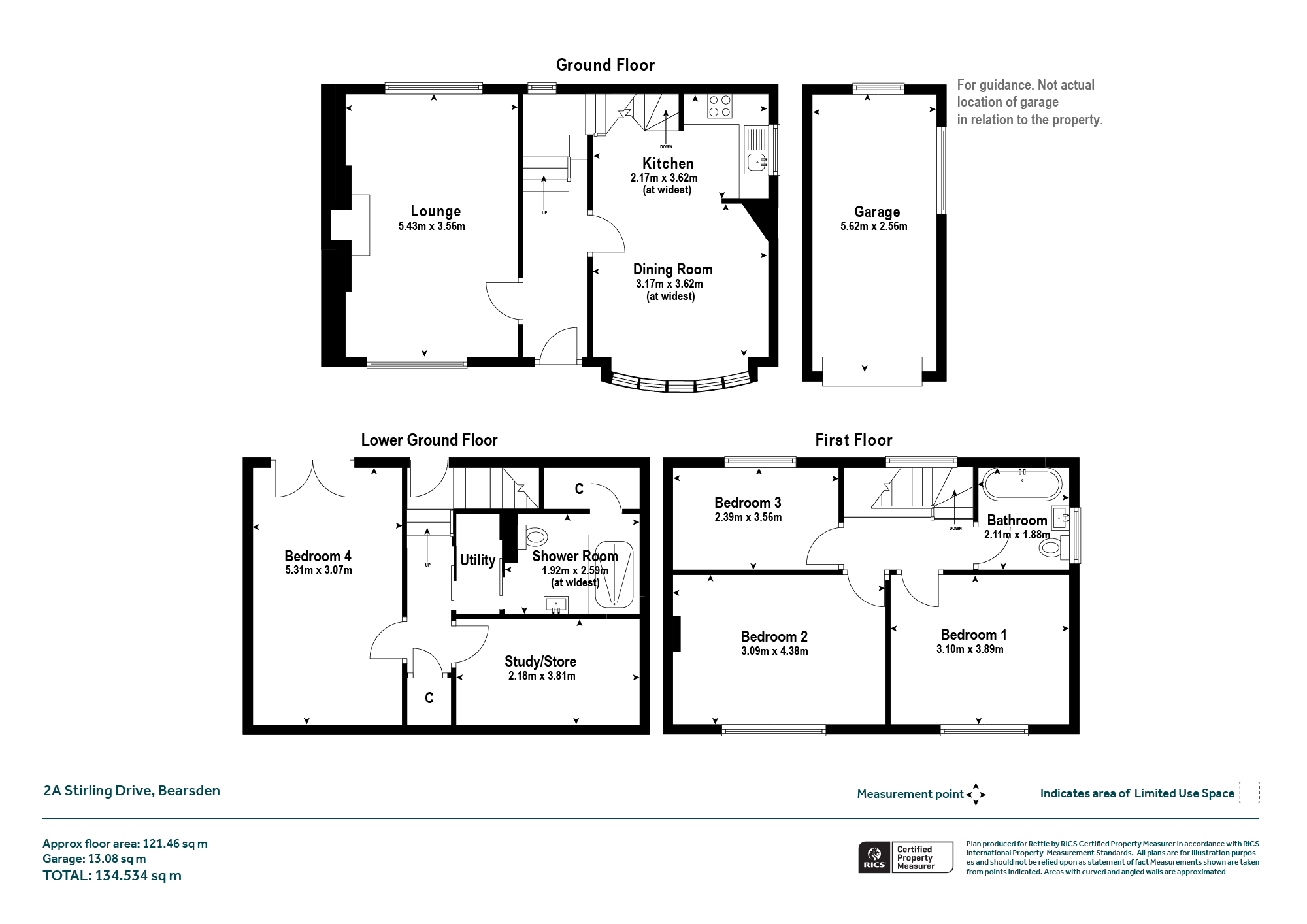- Four bedroomed semi-detached villa by John Russell
- Set upon an attractive corner plot with great gardens to front, side and rear
- Fabulous position just to the North of Bearsden Cross
- Lounge, dining/kitchen, two bathrooms, additional internal room to ground floor
- Bearsden Academy catchment (consistently ranks in the top 10 performing schools in Scotland)
- Gas central heating (Ideal combi boiler), PVCu double glazing
- Off street driveway parking
- Studio/Home Office outbuilding
Constructed in the early post war era by the particularly well-regarded builder John Russell, this charming, larger than typical semi-detached villa occupies a generous corner plot and offers commodious, rarely seen accommodation over three levels that will seamlessly meet the needs of growing/established families looking to acquire a home that can adapt to their changing requirements. Stylishly finished throughout, this is a great home with a fabulous location in the heart of Bearsden – early first-hand inspection is advised.
Summary of Accommodation
- Reception hallway
- Lounge with ‘through and through’ windows, recessed fireplace
- Open plan dining kitchen
- Four double bedrooms
- Family bathroom and separate shower room
- Large internal room (currently set up as music room)
- Dedicated utility room
Externally, the property offers exceptionally private space, with the corner plot affording areas of decking and expanses of lawn from front to rear – room for all the family. There is a studio/home that has been cleverly repurposed from an old shipping container, off street driveway parking and a detached garage (wired for capability to implement EV car charging point).
Situation
Being so close to Bearsden Cross, the property benefits from excellent amenities including bars, cafes, delicatessens and restaurants while there are numerous leisure options nearby. Public transport is excellent with both bus and train routes in close proximity while there is fantastic school provision at both primary and secondary.
SAT NAV REF: G61 4NX





