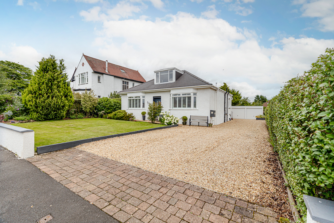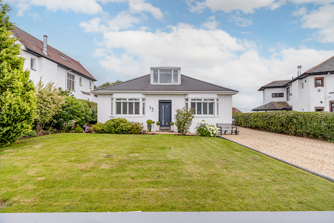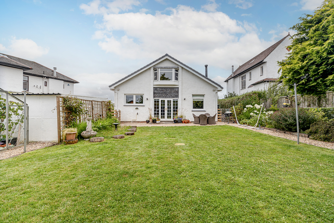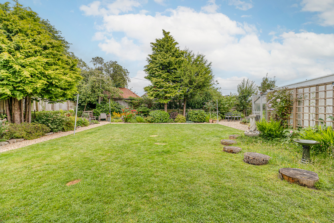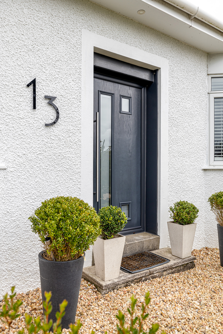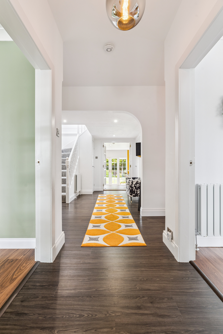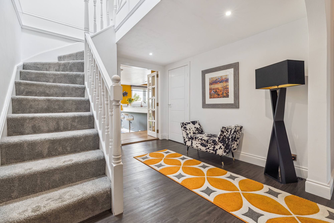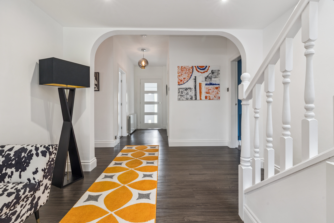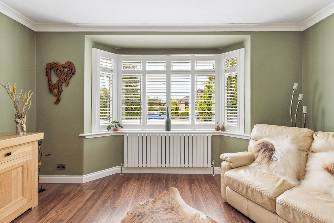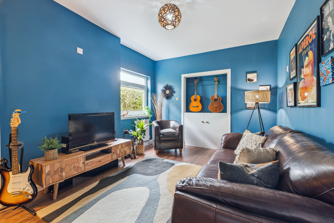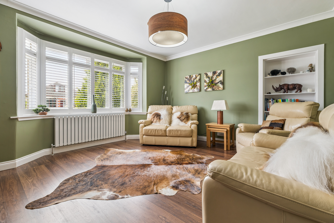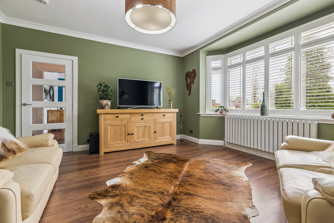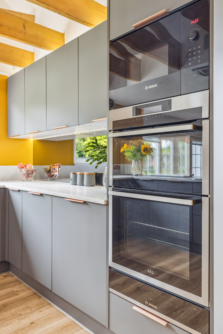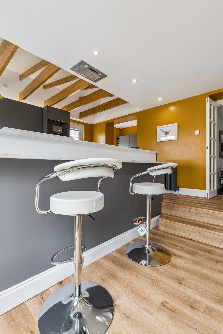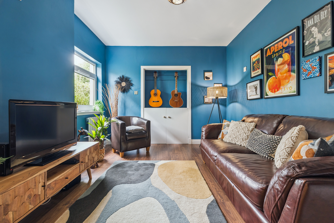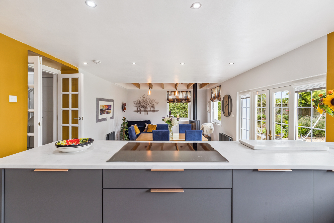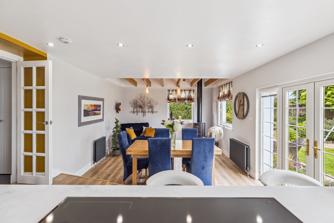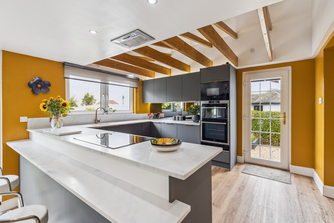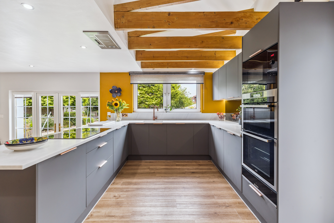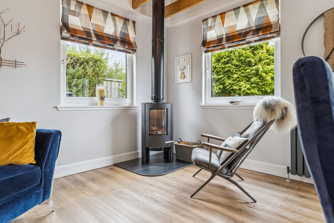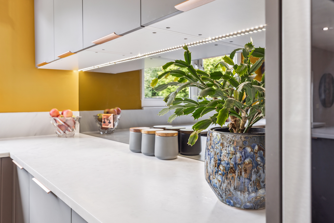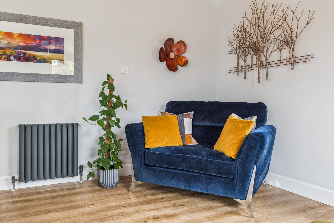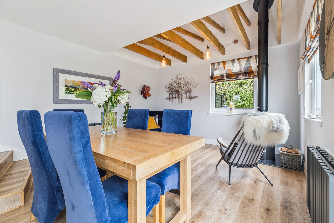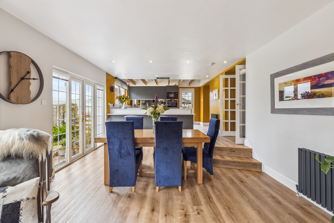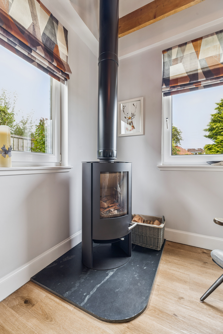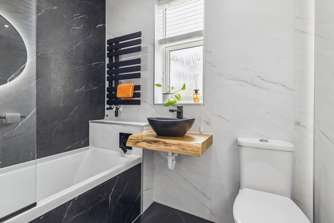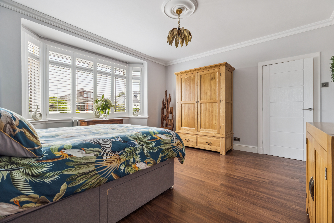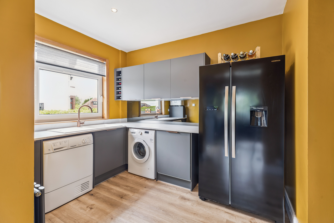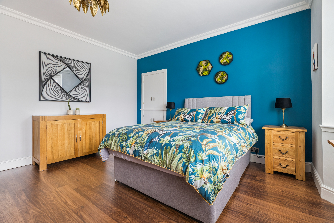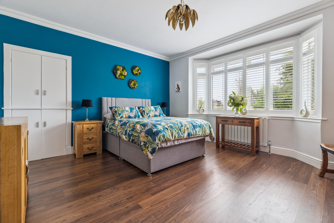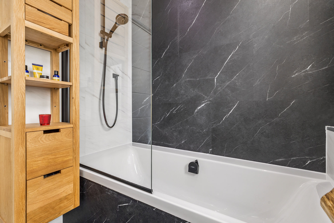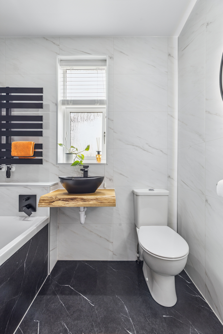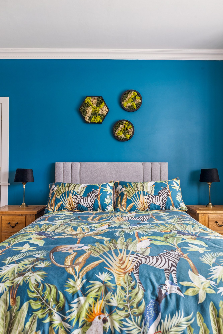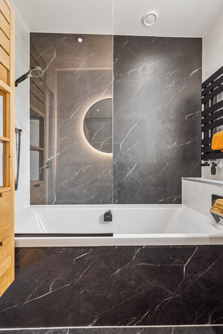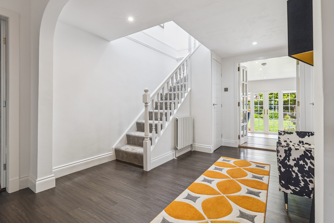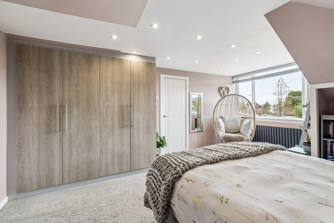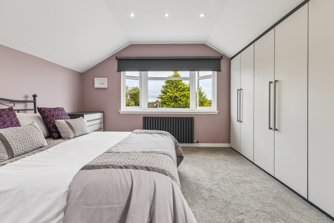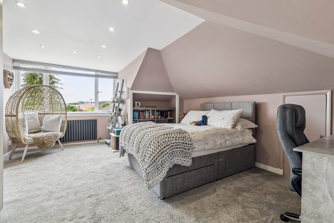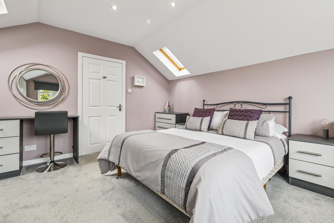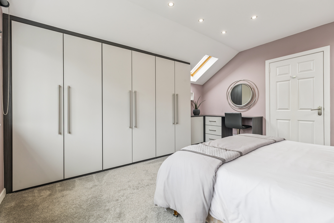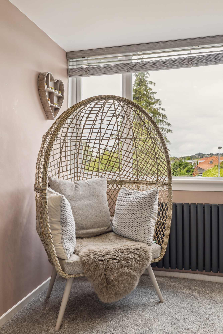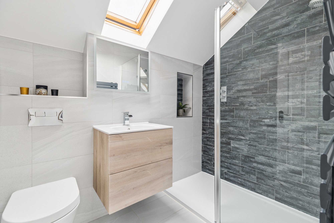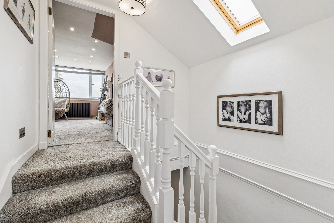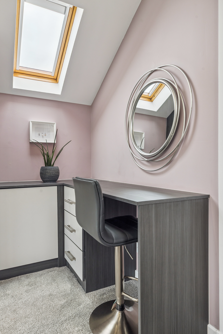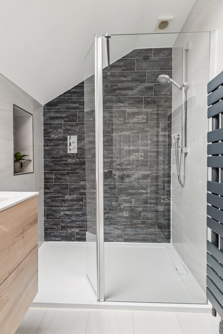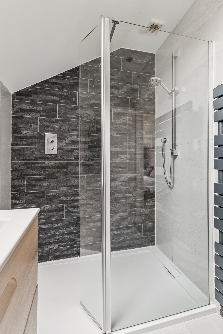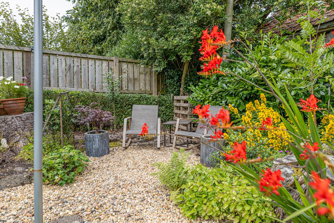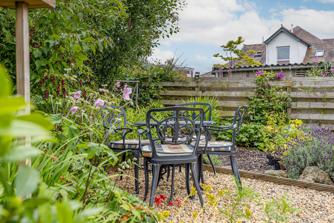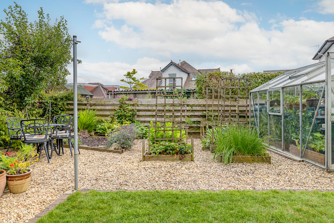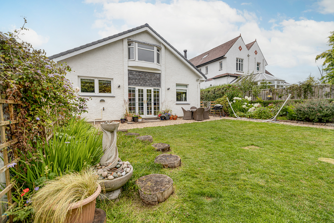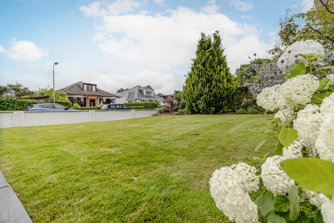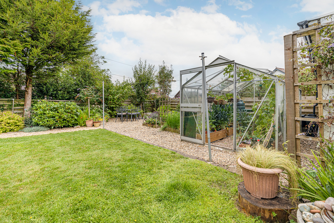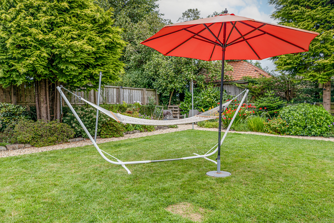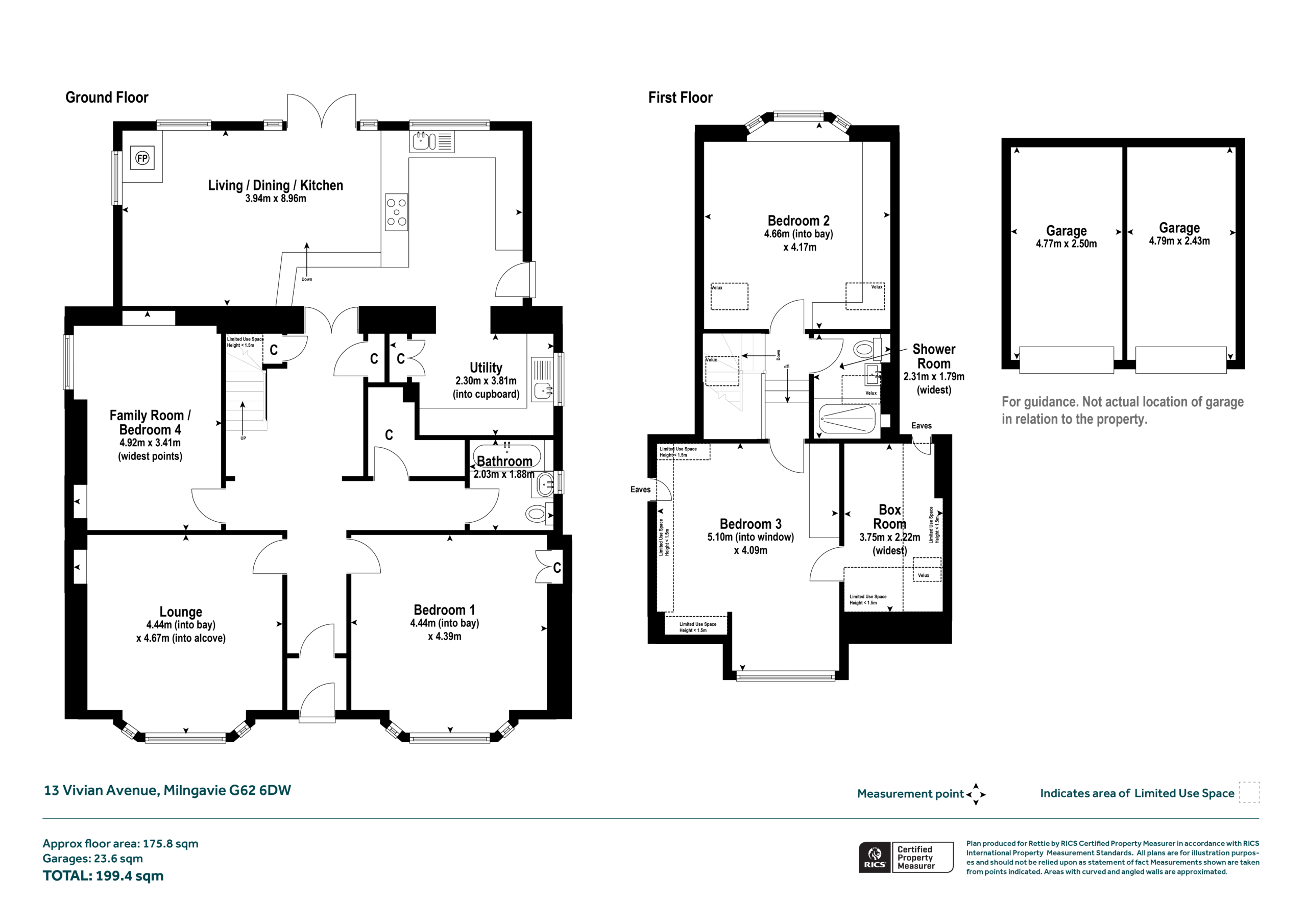In one of Milngavie’s most admired locations, just west of the village centre, is this very impressively extended, beautifully presented and equipped, Detached House of great design and space an which features a particularly impressive, and increasingly sought, kitchen/dining/living room.
Entrance vestibule and large hall
Lounge
Family room or bedroom 4
3 impressive principal bedrooms
The feature kitchen/dining/living room
High quality kitchen by Magnet
Matching Magnet utility room
Bathroom and shower room, faultlessly done
Gas CH and double glazing
Lovely garden
Double garage
Highly regarded location
Description
Originally a double-fronted bungalow, a modern extension and reconfiguration has resulted in this spacious and extremely well-designed Detached House.
Our clients have invested significantly over recent years in a comprehensive programme of further upgrading to provide the superbly finished and appointed home seen here. A stunning kitchen, by Magnet, in a cool grey colour (Fleetwood Graphite), along with a matching utility room, makes a bold statement in the key living area of the open-plan kitchen/dining/living room.
Both the bathroom and the shower room have been renewed and boast high quality suites, and fitments, and are most thoughtfully designed. The whole house was redecorated along with the installation of contemporary, white, door sets to enhance the overall modern ambiance. Windows, and external doors, are all double glazed with uPVC framed units and the central heating (gas) had a new combination boiler fitted in 2020 (Alpha E-Tech 33). A cosy touch of luxury, for those cold autumn and winter evenings, in the living room, is a log burner stove, by the Danish company TermaTech.
Outside, the garden is level and very nicely arranged and has a detached double garage at the end of a long and wide gravel driveway.




