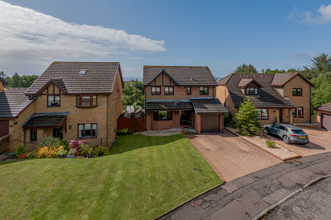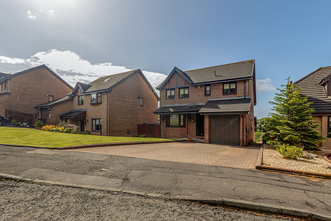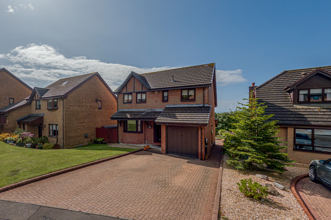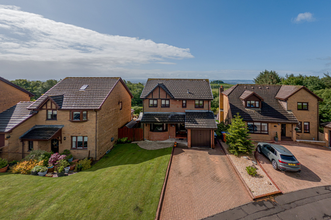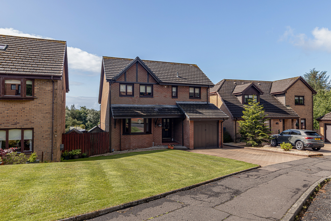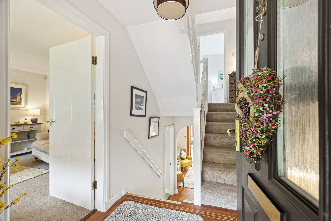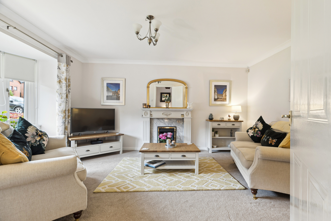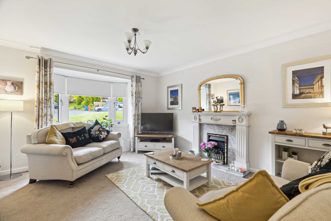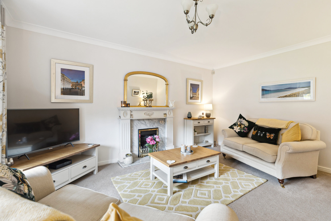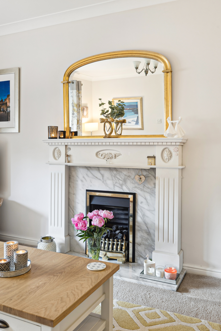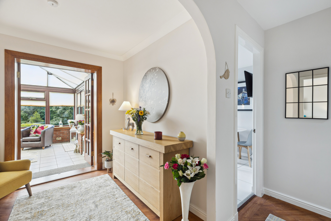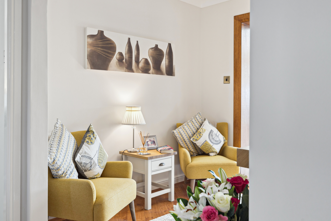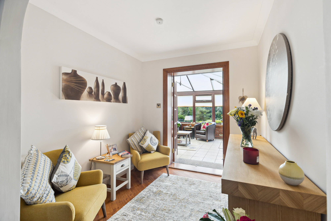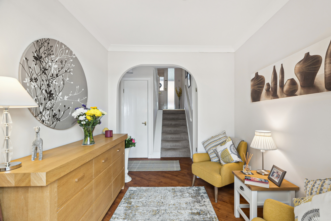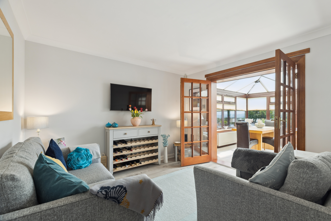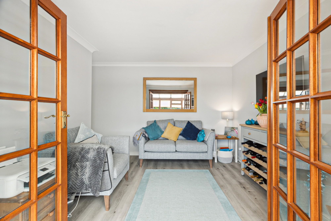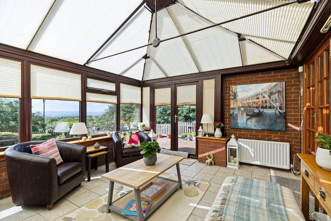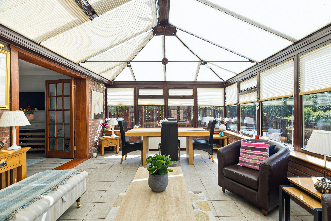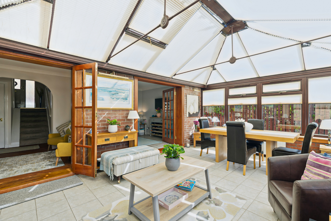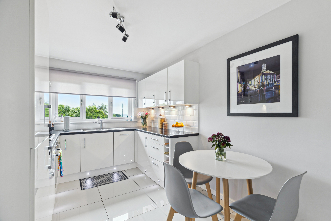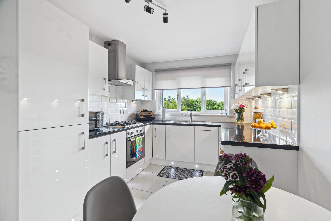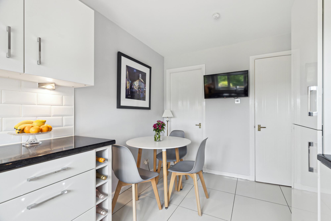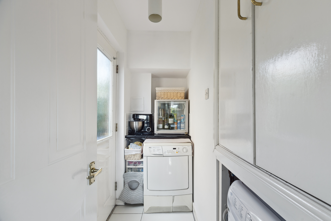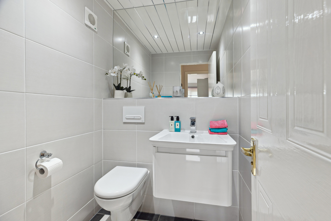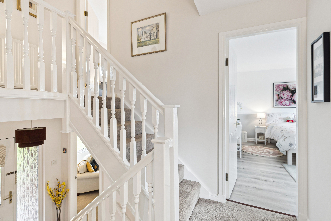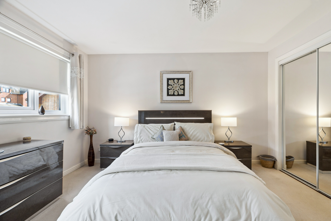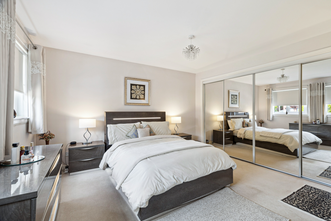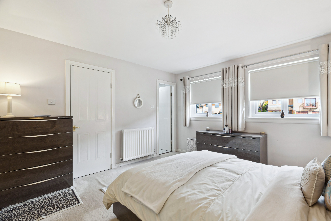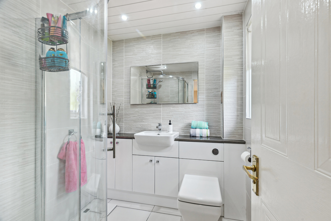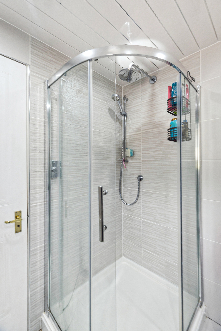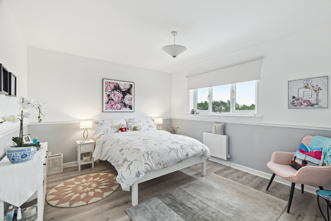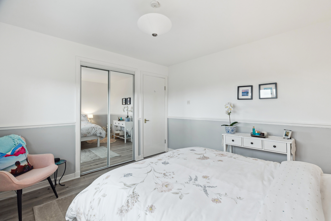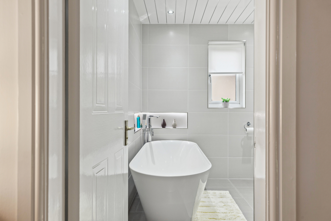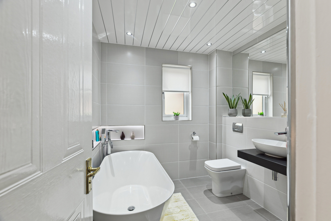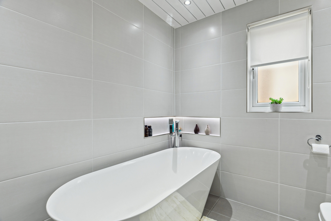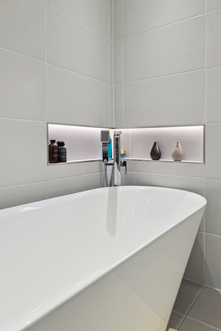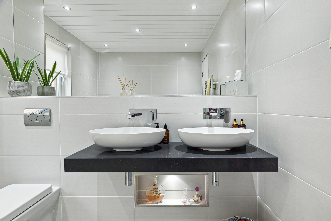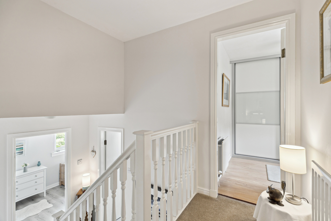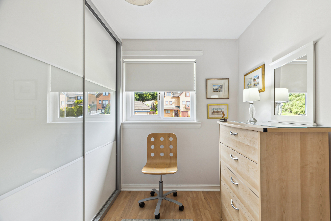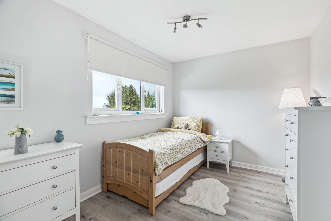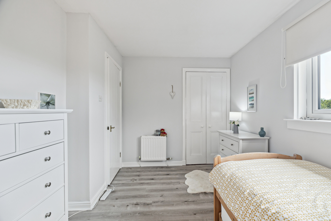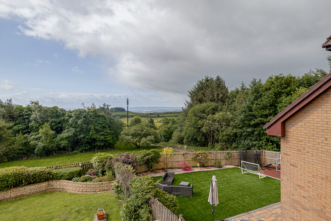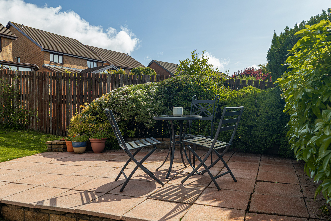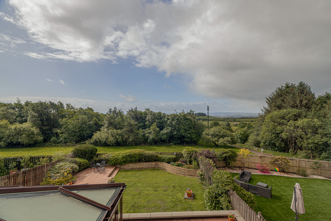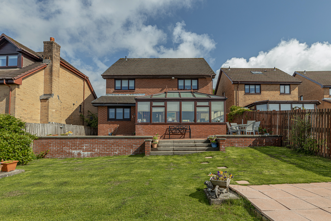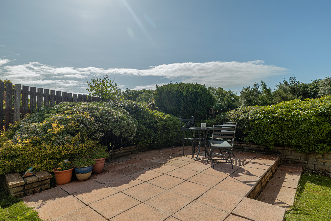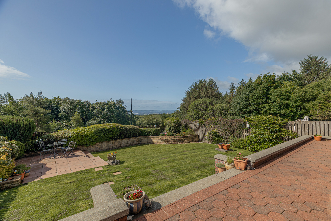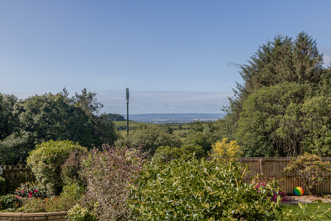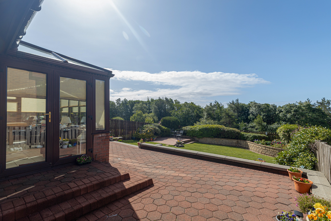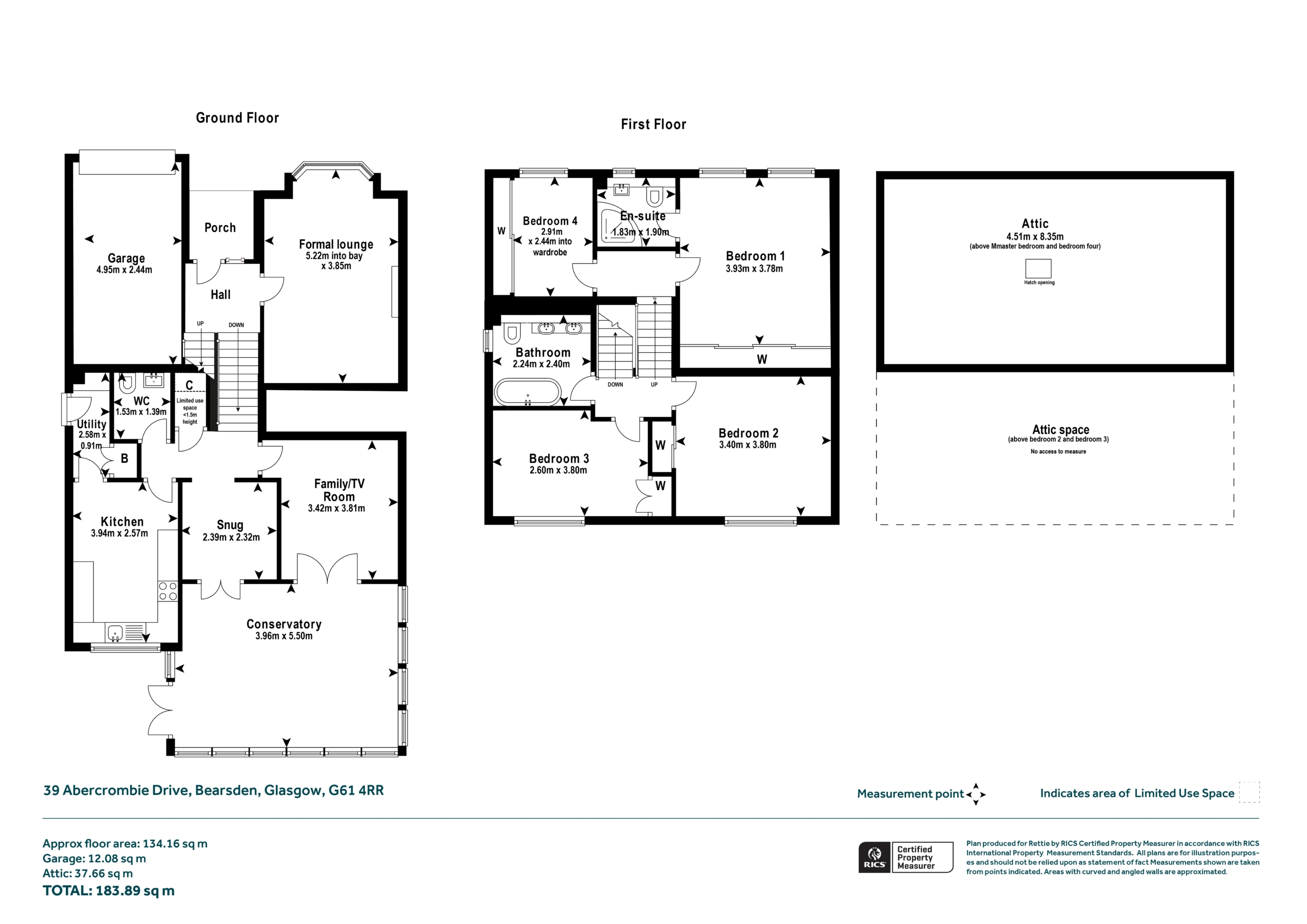Highly impressive Detached House
4 Bedrooms
2 Public Rooms & large Conservatory
Great south-facing rear garden/setting
Superb, and private, outlook
High-end Bathroom, Ensuite, and WC
Very smart Kitchen
Gas CH and double glazed
Garage. Car charging point
A four-bedroomed Detached House in truly immaculate condition with a
highly impressive spec and standard of finish and boasting a superb position, within the North Baljaffray district, at the far end of the Abercrombie Drive cul-de-sac. On the preferred southerly side of the drive, it has an outstanding panoramic view over Glasgow, as far as the Glennifer Braes, and with no properties behind the house with the landscaped rear garden backing directly onto a broad expanse of grassed ground to give the house a real sense of privacy and detachment. Truly a great position and outlook and one not to change.
A sizeable quality conservatory with double-glazed glass roof and with brick coursework, by Penicuik, provides a great dining room/additional living space, in addition to the other public rooms/spaces provided. The kitchen and the en-suite shower room were renewed about ten years ago and thereafter, in 2017, the toilet and the fabulous main bathroom. All beautifully done and appointed.
The house has been designed on an appealing split-level basis to accommodate the fall of the land and to take best advantage of the view. The rear garden has been impressively landscaped, including a superb, south facing, sun terrace and a, west facing, sun patio.
Gardens to the front include an area of grass and a double width monobloc driveway leading to the property’s garage (power & light). To the easterly side of the house is a timber garden shed.





