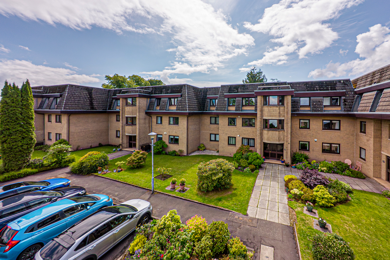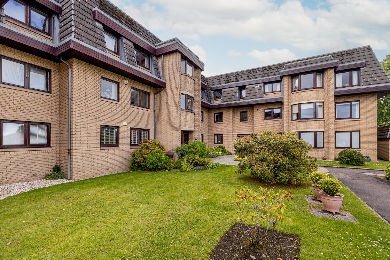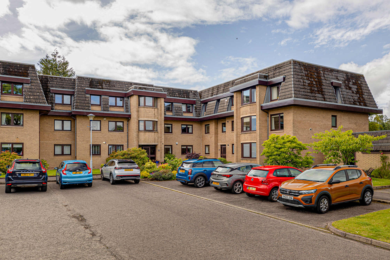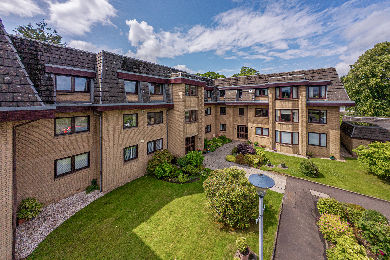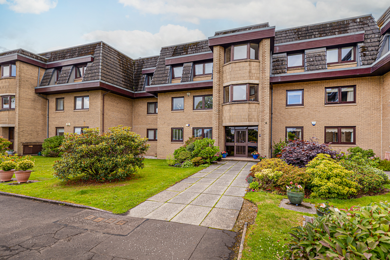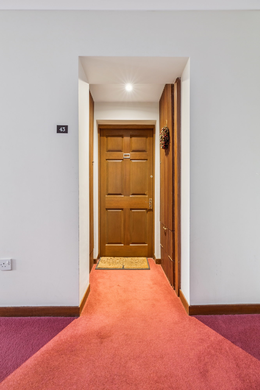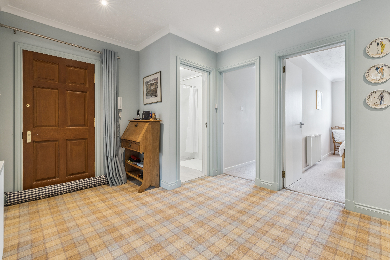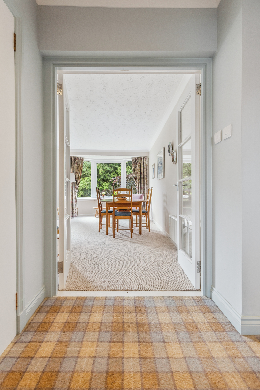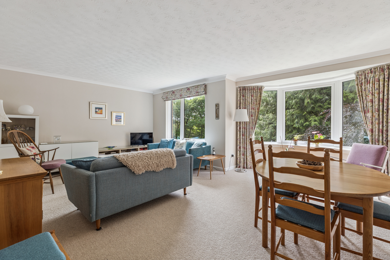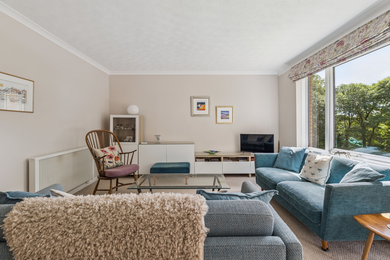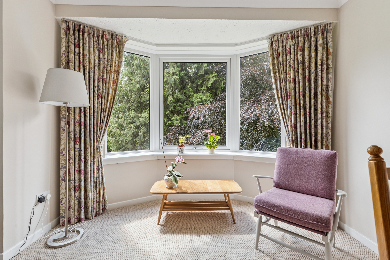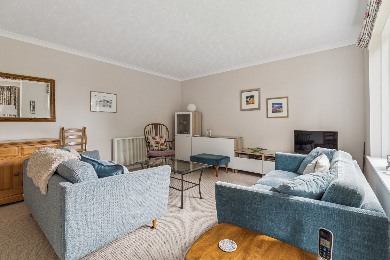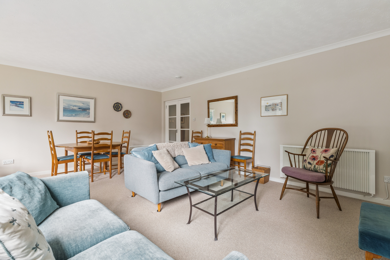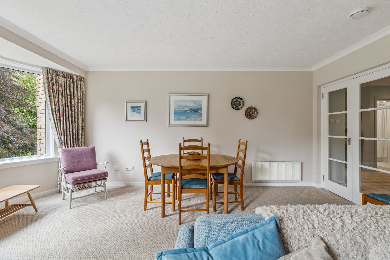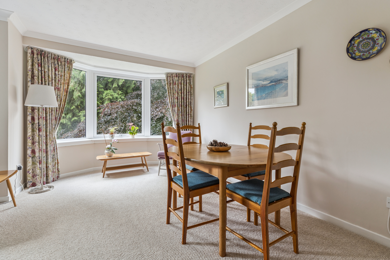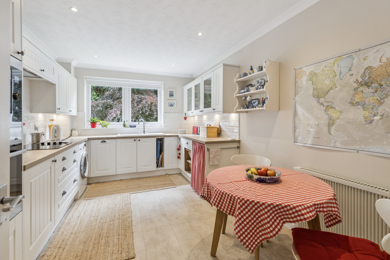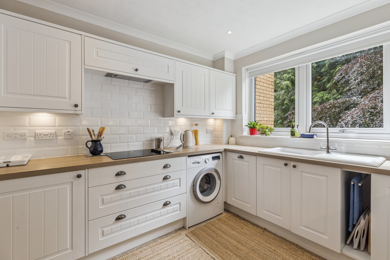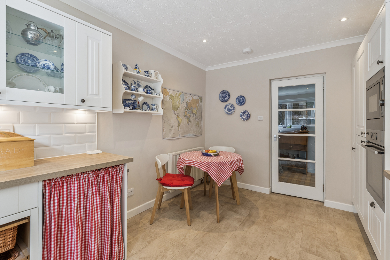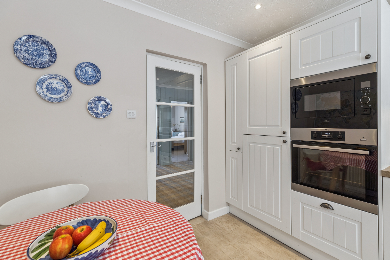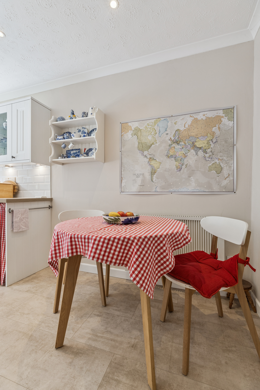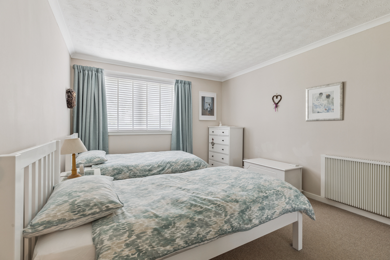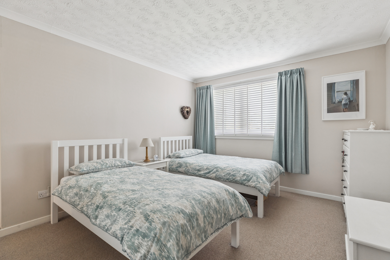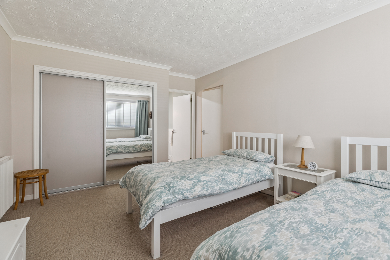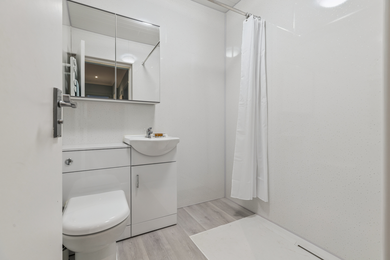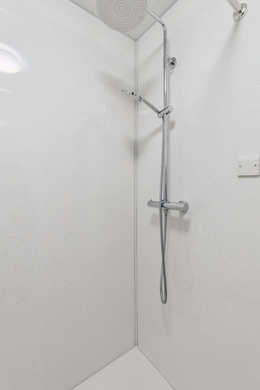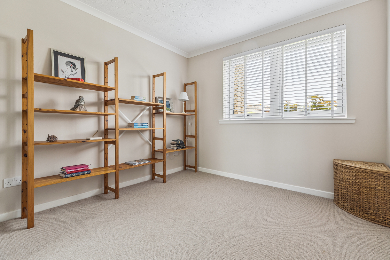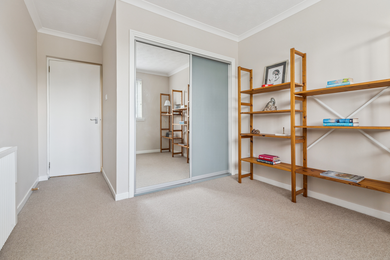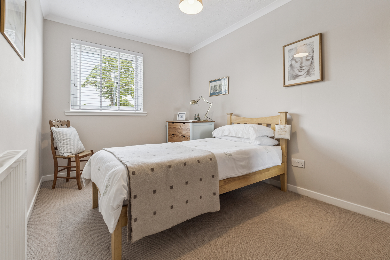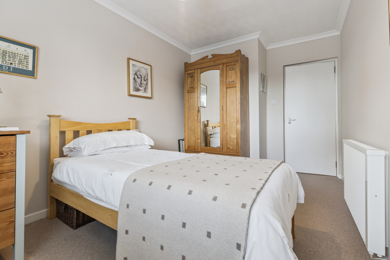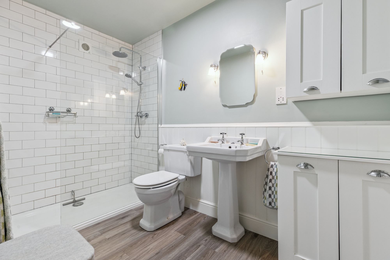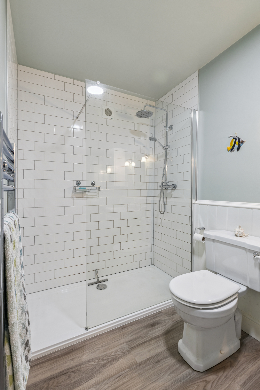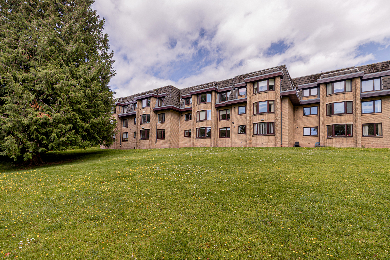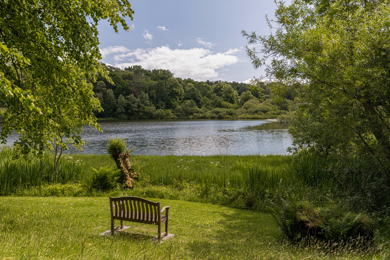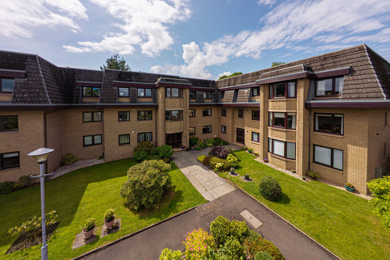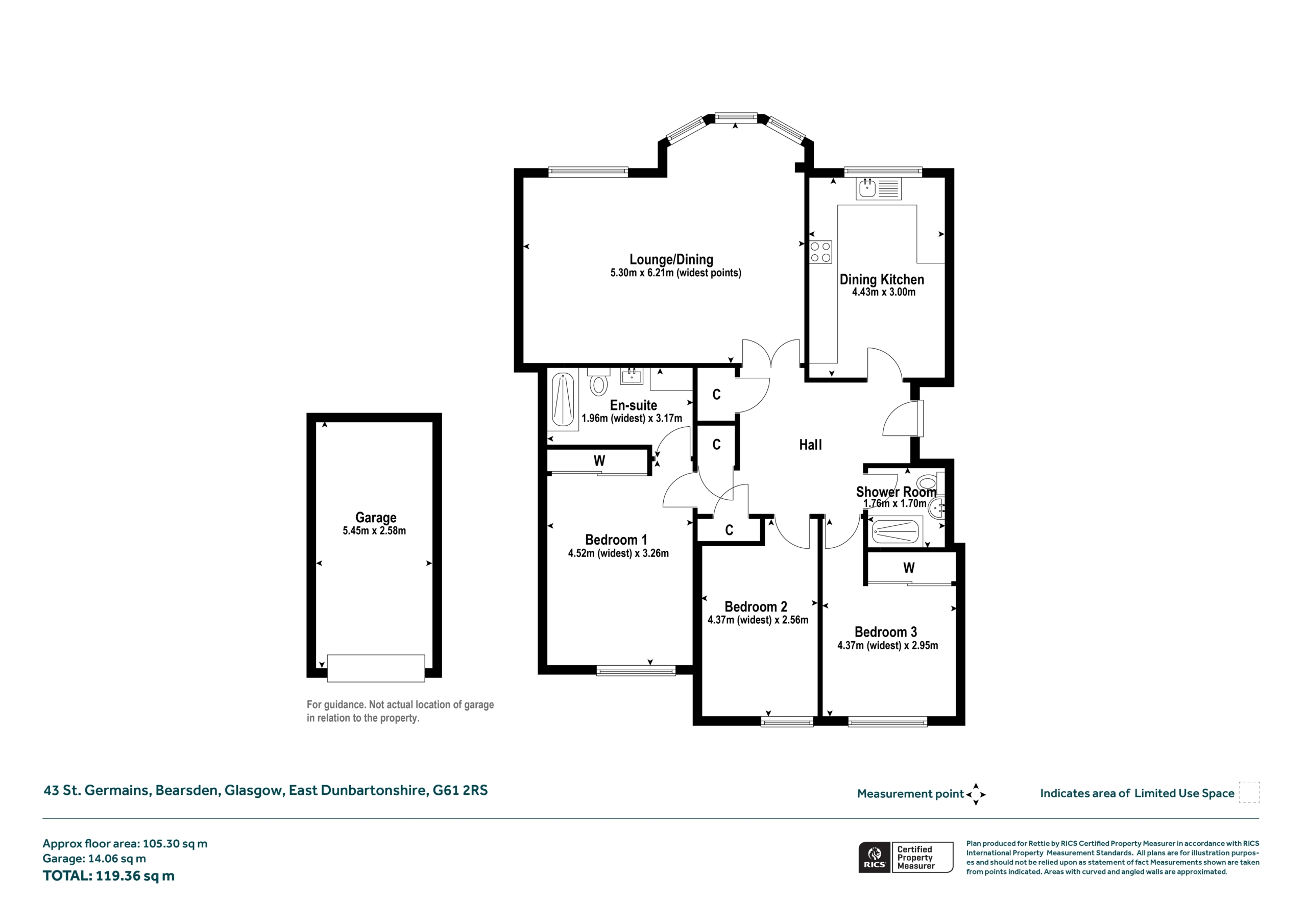Ground floor modern flat
3 bedrooms
2 shower rooms (one ensuite)
New England style fitted kitchen
Lovely lounge/dining room
uPVC double glazing (2018)
Modern electric heating (2018)
Garage (electric door)
Residents grounds down to St Germains Loch
Built by Ambion Homes in the 1980s St Germains fast became, and remains, one of the most admired developments for luxury apartments in Bearsden. Built upon the former policy grounds of a grand Victorian mansion it is a high quality development of two and three bedroom apartments rejoicing in the extensive residents grounds that lead to the very waters edge of St Germains Loch whilst also benefiting from the immediate proximity to Bearsden railway station and the only 1/3 mile walk to Bearsden Cross.
No.43 is one of the three-bedroom flats and is on the ground floor - perfect for those not wishing to climb stairs(there is no lift) and is tucked away in the northwest corner of the development with windows looking westwards (lounge/dining room, kitchen) and eastwards (the bedrooms). It is a very spacious apartment of some 1100 sq ft, immediately noticeable by the large reception hall as one enters.
Our client has owned the property since 2018 and immediately then modernised it by installing the uPVC double glazed windows, renewing the two showrooms (one had been a bathroom) and the kitchen, totally redecorating including floor coverings, and changing the central heating system from gas to a more future-proofed electric system with panel radiators (by Sunflow). In a residents garage block it has its own single garage (numbered 43) with a remote-controlled garage door by Garador.
The outlook from the lounge/dining room and the kitchen, westwards, is a very pleasant one over an expanse of lawned residents gardens to trees. The shared grounds, which extend to approx 6 acres, lie mainly to grass but given its origins there are many fine native trees through which sighting of varied wildlife, including deer, is recurring. Parking provision, not allocated, is available for residents.



