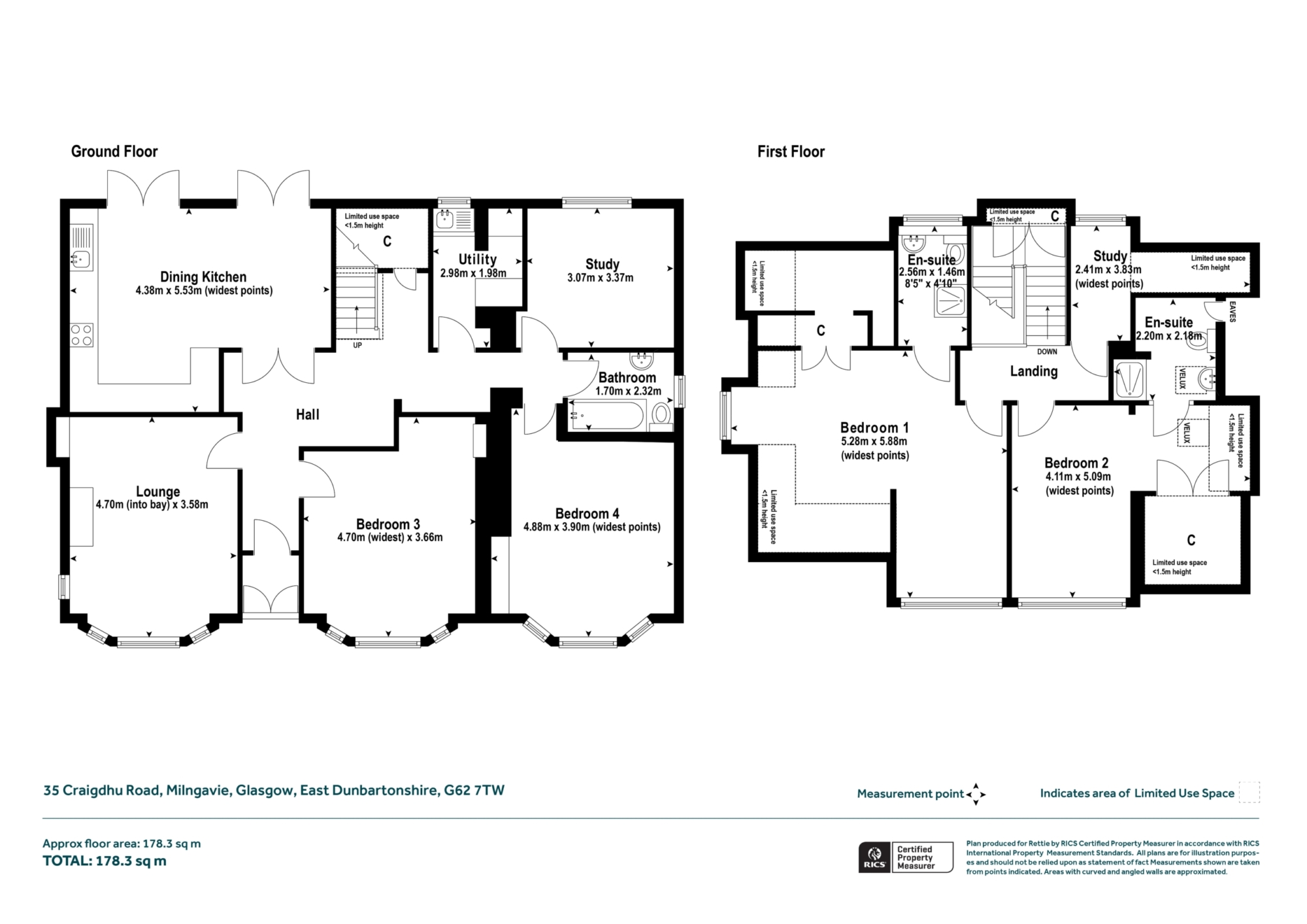Impressively extended Detached House
4 double Bedrooms
2 with Ensuite Shower Rooms
2 Public Rooms
Very smart Dining Kitchen
Family Bathroom
Utility
Small Study, very handy
Corner garden with 2 driveways
Gas CH & double glazing
Nearby village centre
Built in the 1930s, originally as a bungalow this Detached House has been extended, and remodelled, to create a very impressive four-bedroom (could be five) family home. Set on a corner plot with Crossburn Avenue it is only some 1/3 mile from the pedestrianised village centre.
The extensions have been seamlessly executed both to the west side, where a bay window matches the two of the original house, and upstairs where a new roof configuration, including smart pitched-roof dormer projections, houses two impressive bedrooms, both with ensuites, and a handy little home office/study. The internal redesign has provided for a much larger hall, a well-designed staircase, and the creation of a great dining kitchen, featuring two sets of French doors to the south-facing back garden, that was renewed about five years ago with kitchen units, and appliances, by Wren Kitchens. A super room and one that very much is the hub of this family home.
The main bathroom (refitted about 3 years ago) is on the ground floor (to service guests and bedrooms 3 and 4) with upstairs featuring the ensuites to both bedrooms 1 and 2 - bedroom 1 has a “wet room” arrangement with bedroom 2 being a more standard shower room arrangement.
Windows, and external doors, are double glazed and uPVC framed. There are two modern Velux windows - one in bedroom 2 facing west (it also has a main dormer to the front, facing north) and in its ensuite. Central heating is mains gas with an Alpha InTec28x combination boiler.
The subjects are very well proportioned as clients can see from the floorplans and all is well presented. Floorcoverings are a mix of finishes and includes some solid oak in the hall, lounge, and bedroom 3.



















































