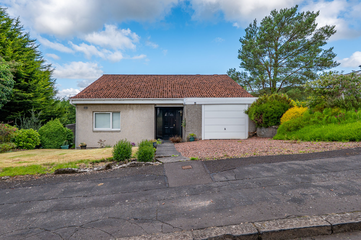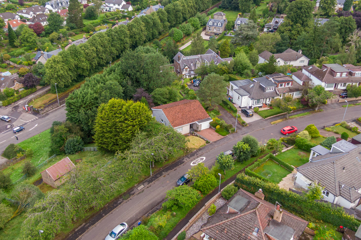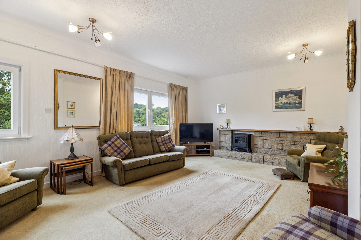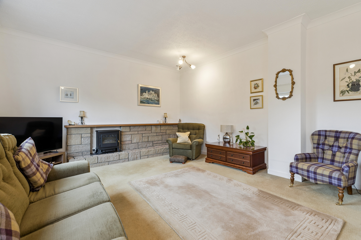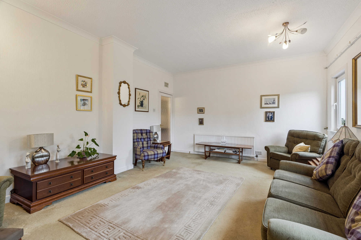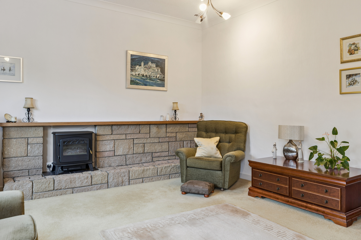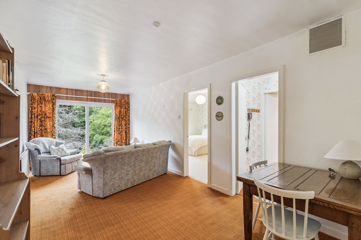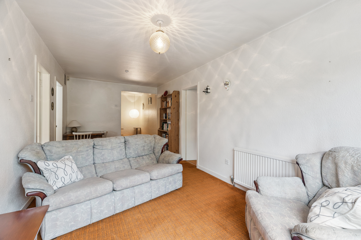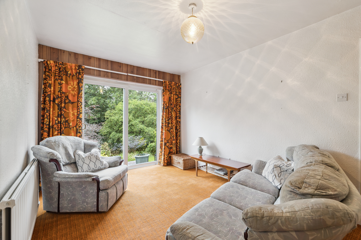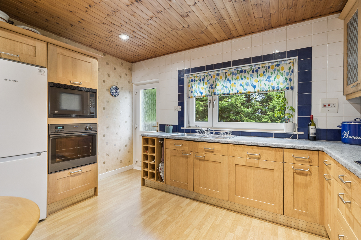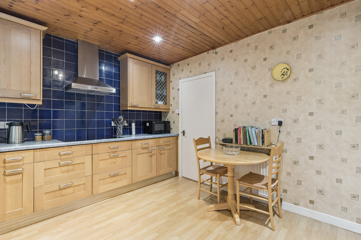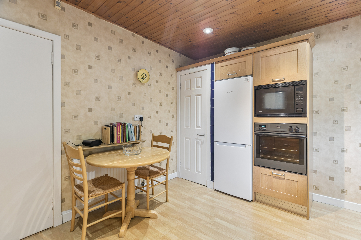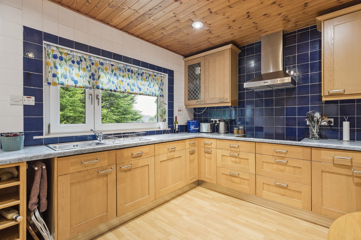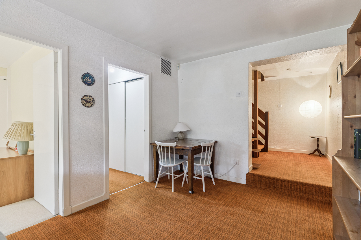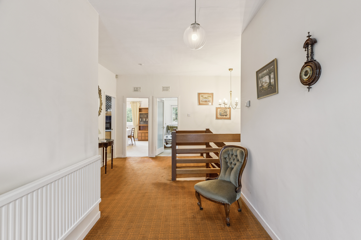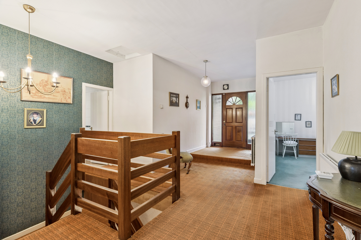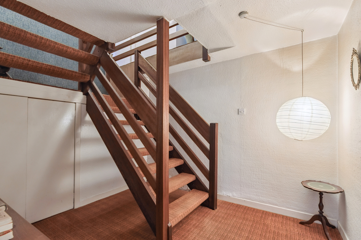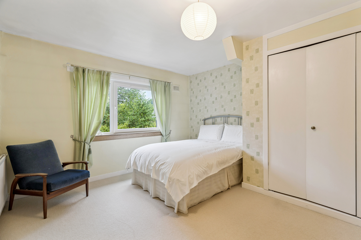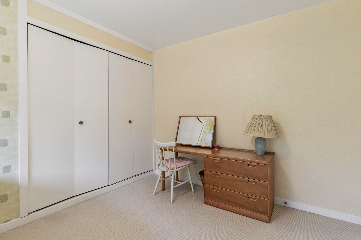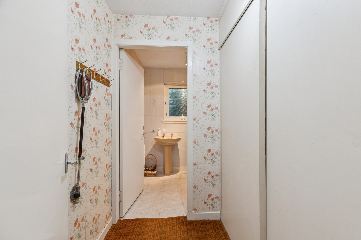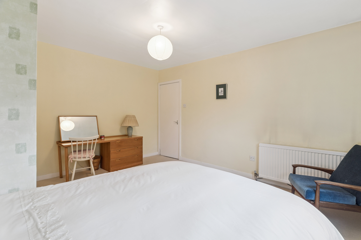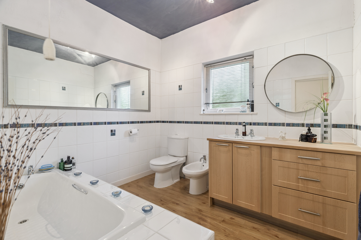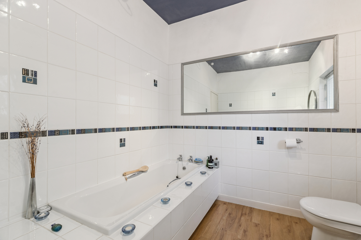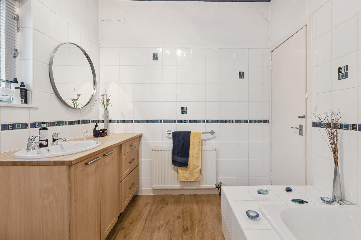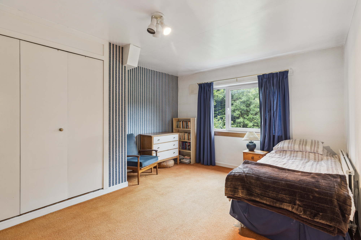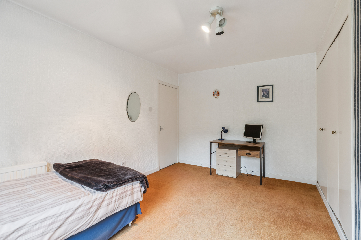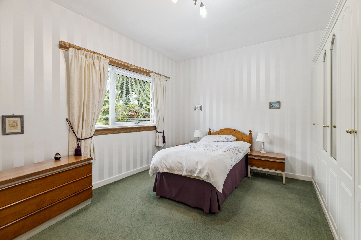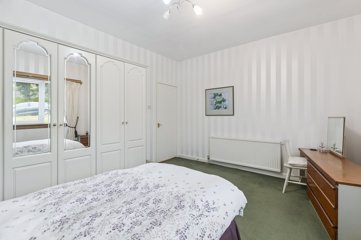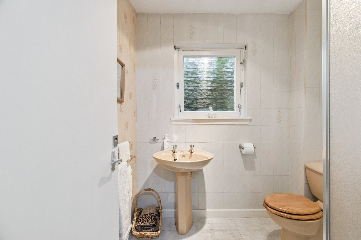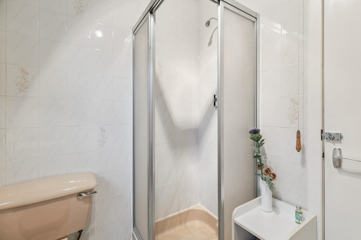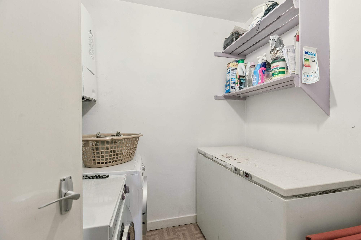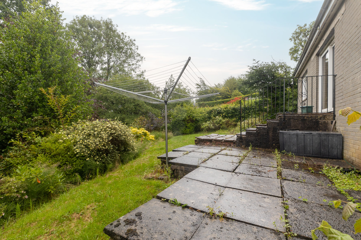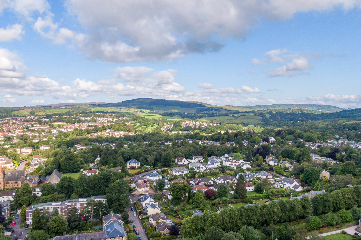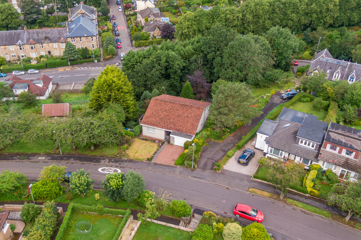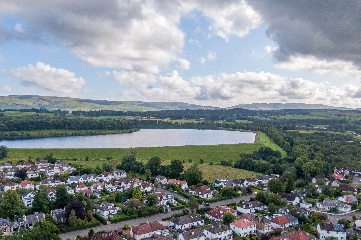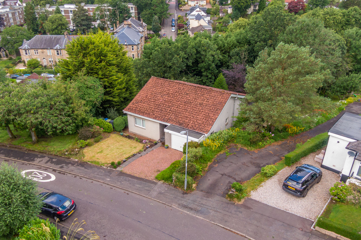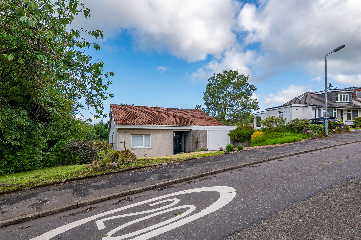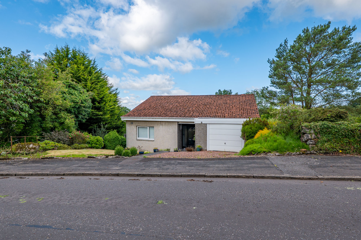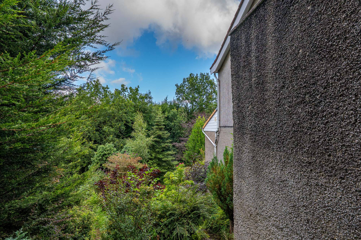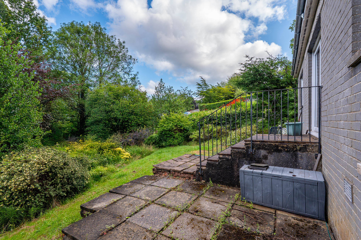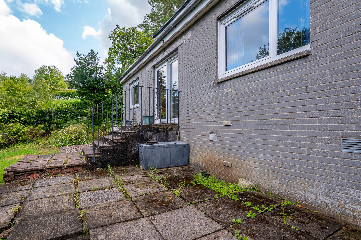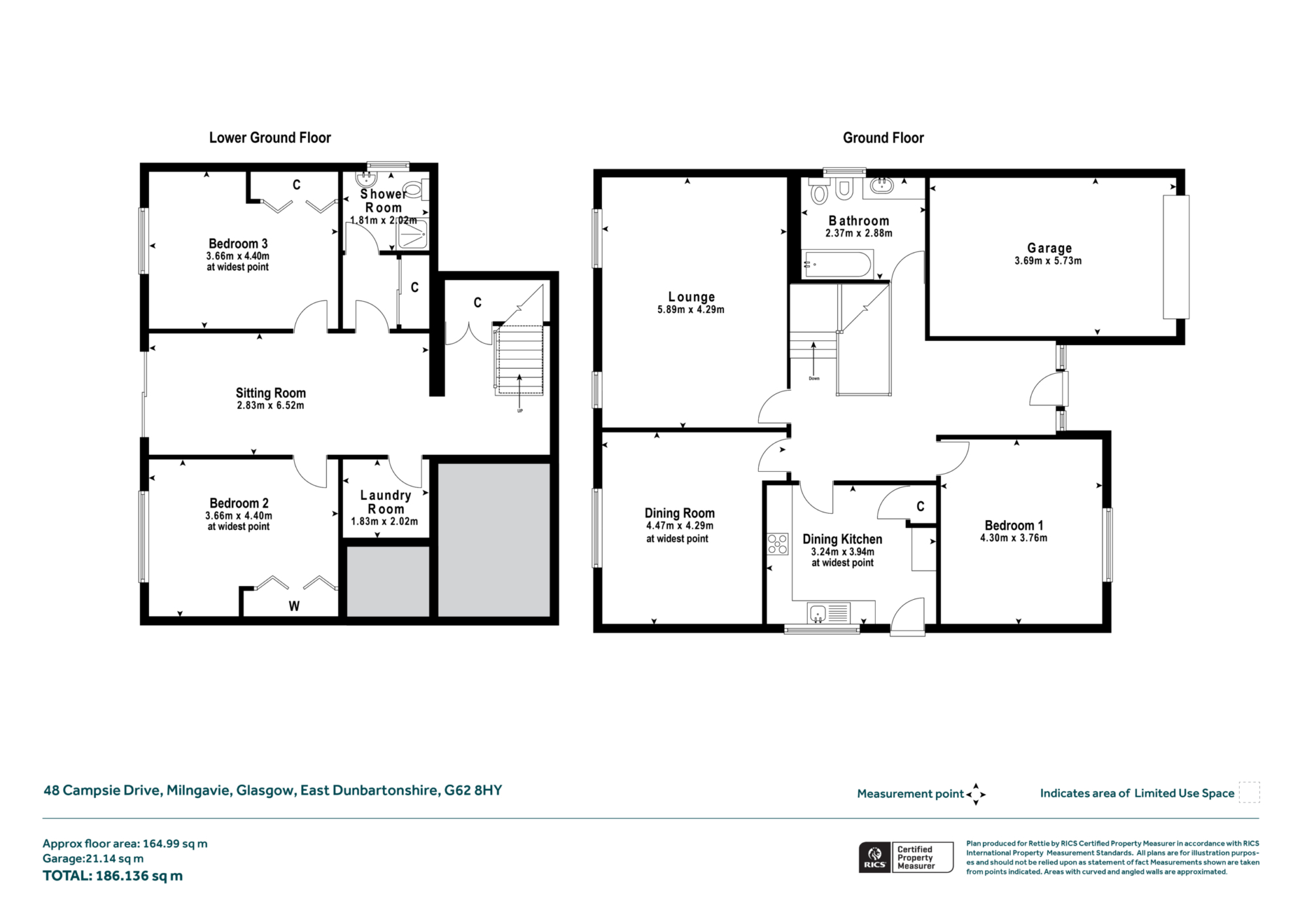- Detached six apartment house over two levels
- Individually commissioned, designed and built in the 1970’s
- Fabulous location close by Milngavie Village
- Unassumingly spacious – circa 1,775 sq.ft
- Well maintained yet with scope to update/redesign
- Set upon large, tiered garden site
- Off street driveway parking and garage
- Milngavie Primary/Douglas Academy catchment
Designed and constructed by our clients in the late 1970’s, this entirely unique detached home enjoys a fabulous, notably peaceful position in Milngavie’s popular Barloch district – a consistently popular area just to the North East of Milngavie Village and its varied amenities. Set upon a large, tiered site of approximately a third of an acre, the frontage of the property itself totally belies the generous accommodation on offer here – six principal apartments (plus dining kitchen) and two bathrooms. A particularly well designed home (high ceilings and great room sizes throughout) and well maintained from the point of build – the successful bidding party will have exciting scope to employ their own ideas according to taste/budget.
The land associated with the property provides great options/potential for the implementation of outbuildings (subject to any required approval from the local authority) and development of the garden space, where significant ground works should be envisaged in order to do so. Our understanding is that the original title deeds for the property stipulate that to total area of the plot extends to approx.1,516 sq. metres – any prospective purchaser would have to verify independently.
A property where first hand inspection is truly advised to appreciate the scope/potential on offer here.
Internally, the accommodation has been cleverly designed to take advantage of the topography of the site, where the majority of the living space sits to the higher ground floor level, with two of the three large double bedrooms sitting to lower ground floor level. When relating to property, the term ‘tardis’ is commonly used. Never more appropriate when referring to No.48 Campsie Drive.






