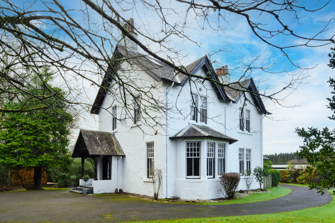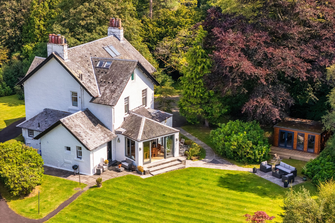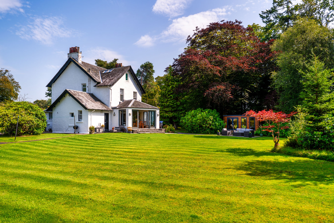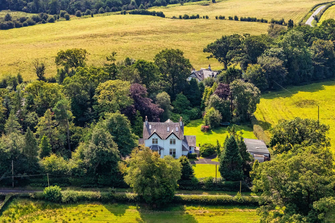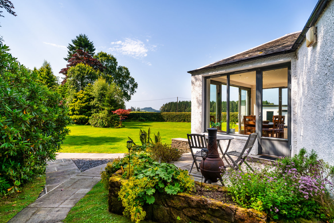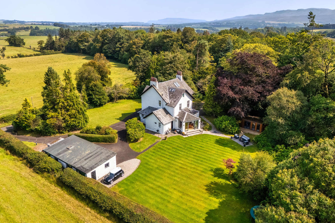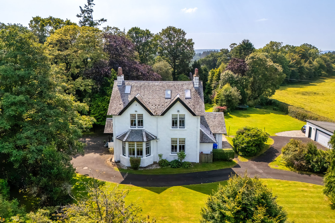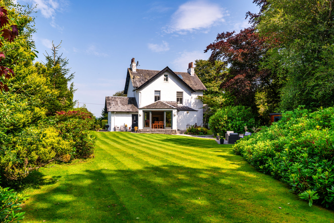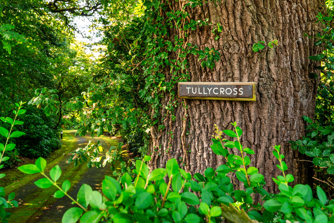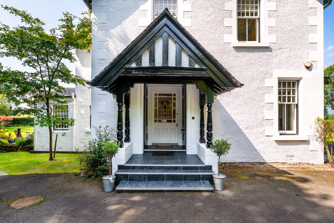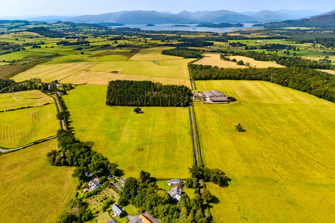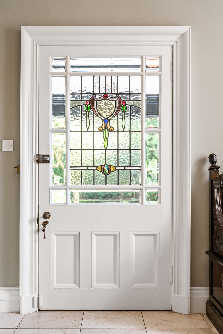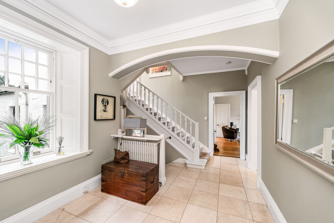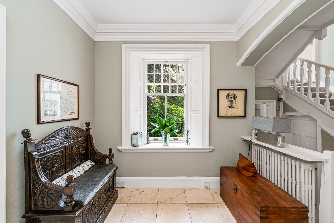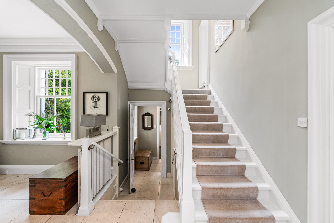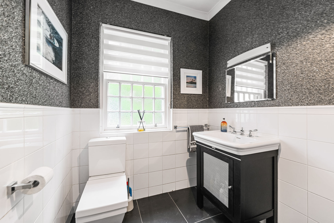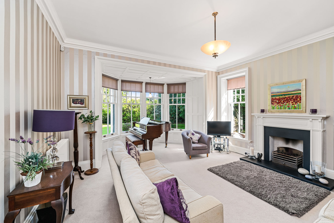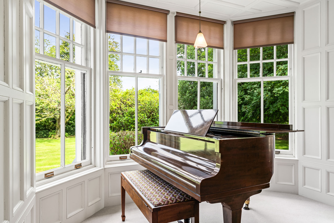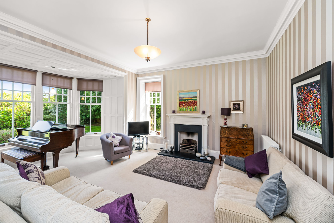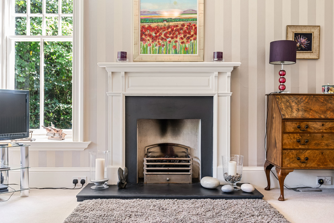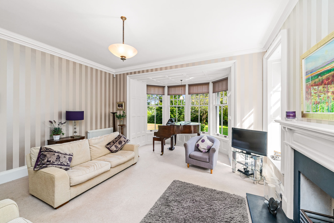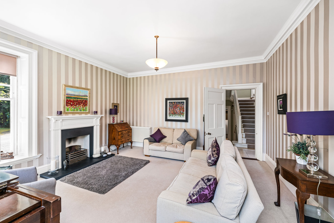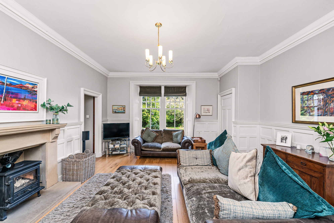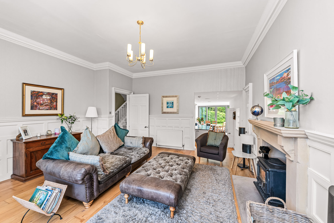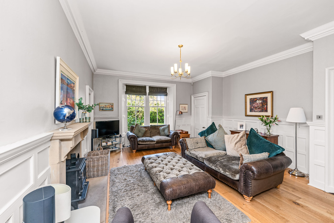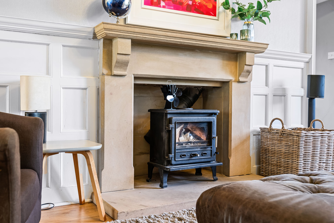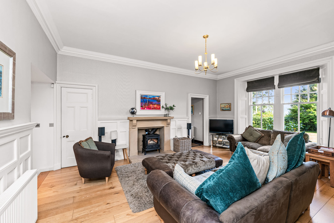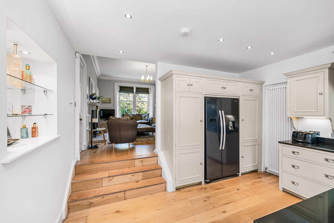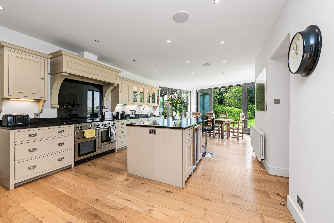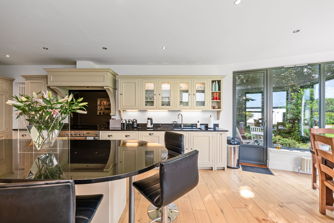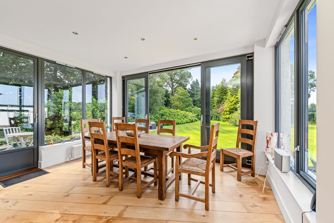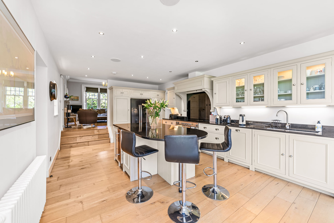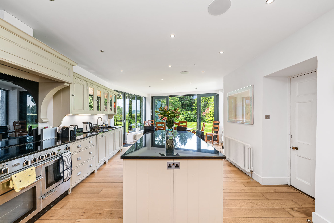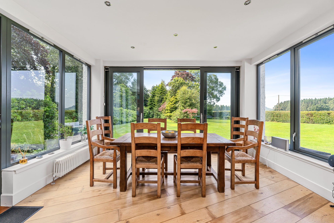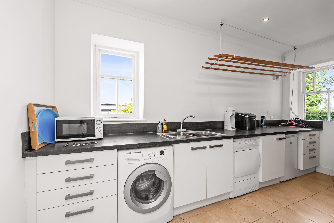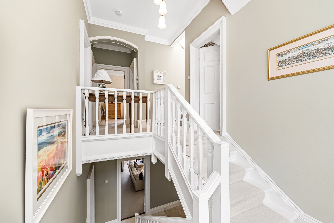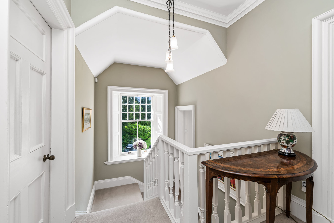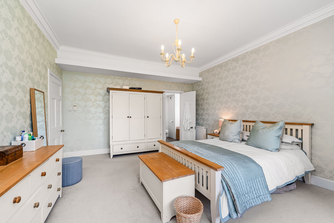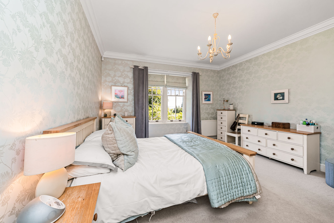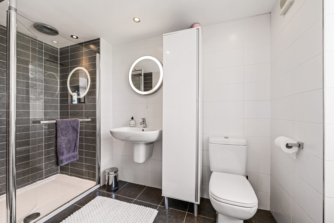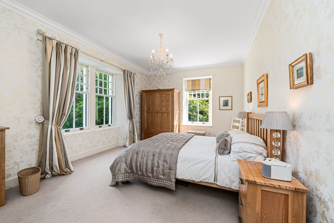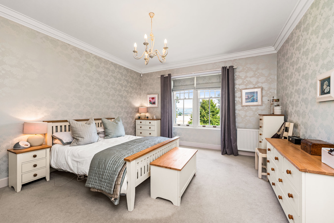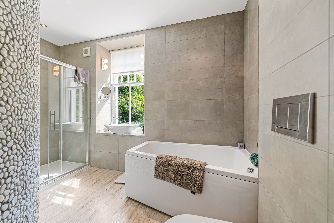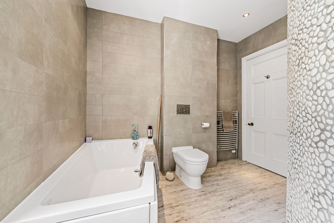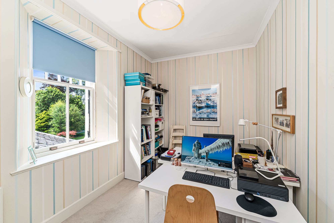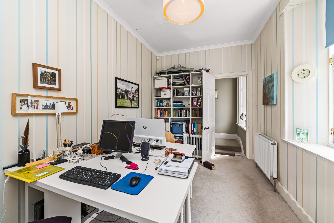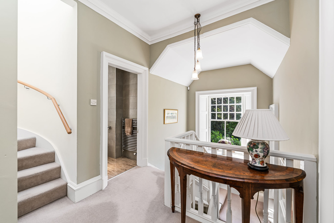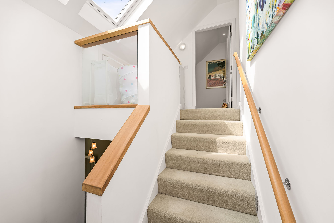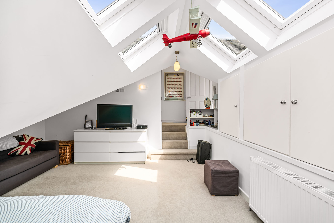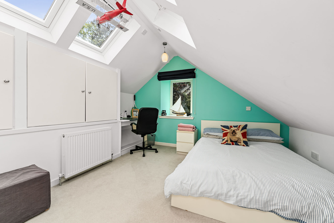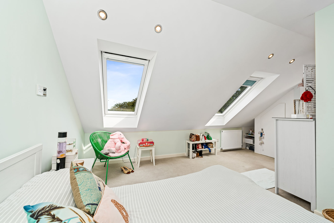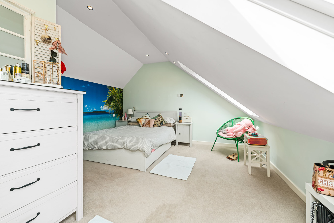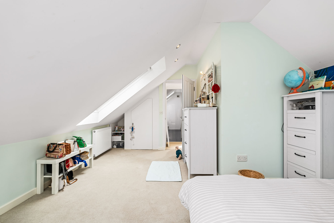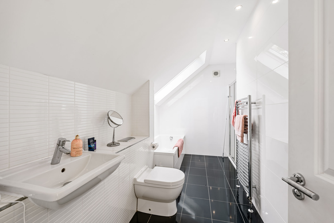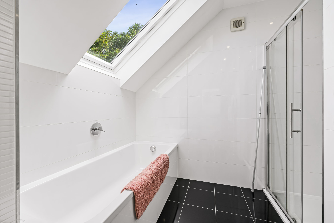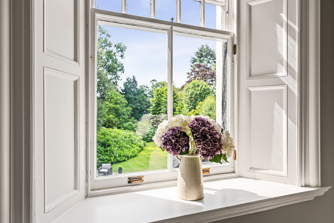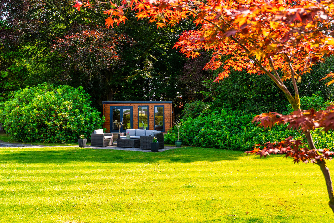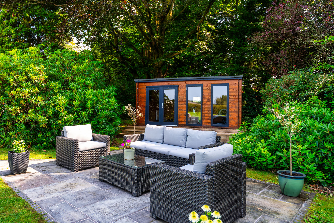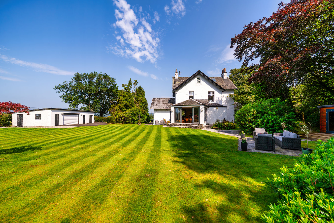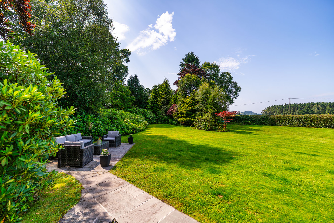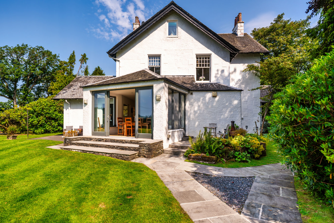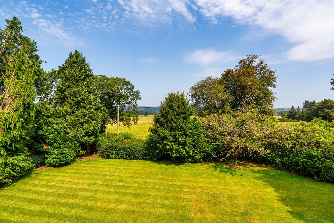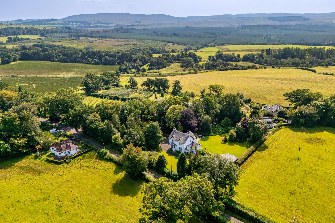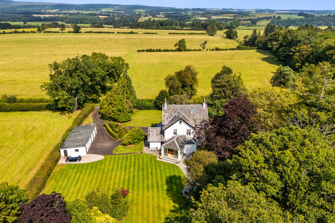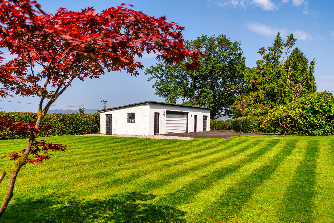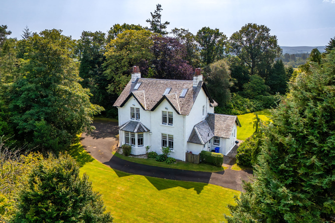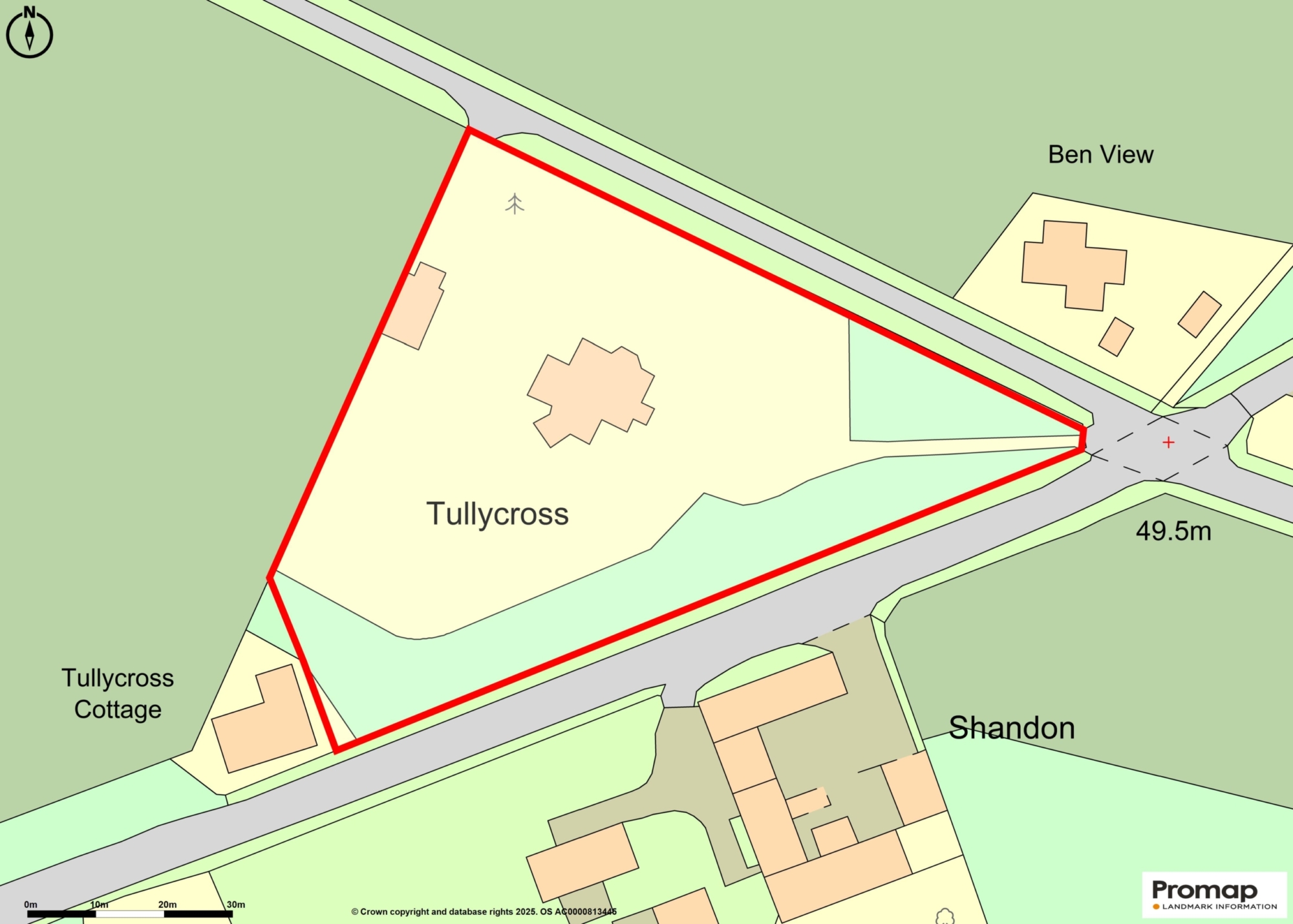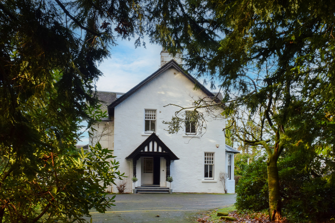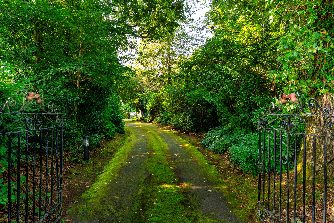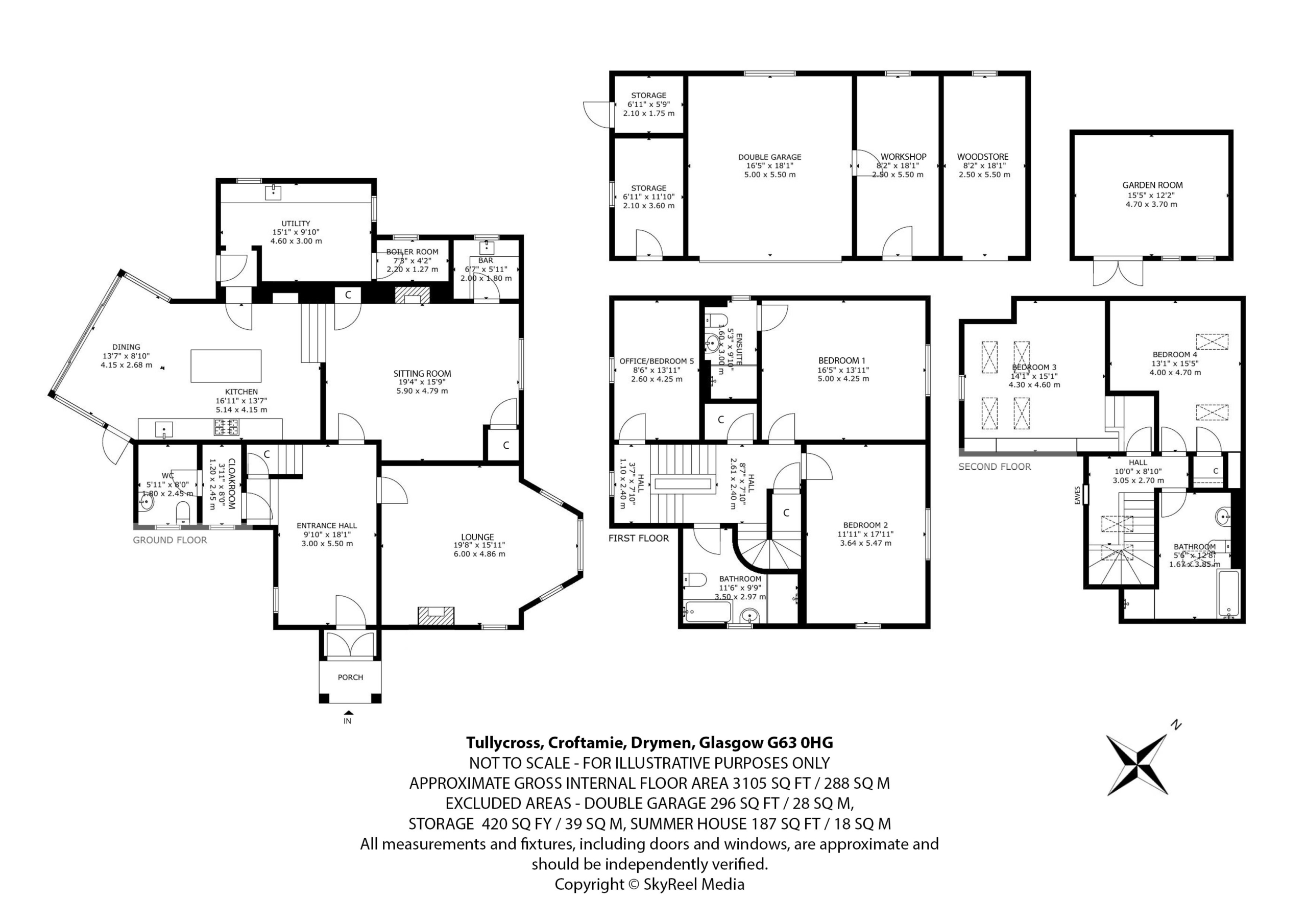An exceptional detached family home, of some 3105 sq ft, offering beautifully appointed accommodation and set within generous, mature, gardens of some 1.32 acres within The Loch Lomond and Trossachs National Park yet still only 15 miles to Glasgow.
A truly special Detached Country House in wonderful National Park setting
- Bright, impressively appointed, accommodation arranged over three floors
- Two principal reception rooms and a superb kitchen with dining room
- Five bedrooms
- Two bathrooms (with shower enclosures)
- Ensuite shower room
- Cloakroom/WC
- Large utility/laundry
- Original pantry
- Outbuilding with double garage, workshop, woodstore, and three stores.
- Beautifully maintained gardens extending to approximately 1.32 acres
- Various far-reaching views
- Ready access to Glasgow via the A809
Tullycross is a substantial and immaculately presented country residence, occupying a private and peaceful position on the westerly outskirts of Croftamie, a small village south of Drymen. Set within the spectacular landscape of The Loch Lomond and Trossachs National Park, the property offers impressive accommodation and a high standard of specification. It is a home perfect for family life and those seeking the peace that rural living affords.
In the Arts and Crafts style, with white harled walls and slate roof, and dating from just after the turn of the 20th century, the accommodation is arranged over three floors and has been upgraded to an exacting standard by the current owners who took ownership in 2010. The ground floor flows beautifully, with two formal reception rooms, alongside a generous family kitchen with a spacious dining area, featuring a gorgeous Neptune kitchen (high-end bespoke company), painted in eggshell limestone and with granite tops, including a large centre island – very much the heart of the home. Large windows and glazed doors maximise natural light and create a strong connection with the surrounding gardens.
Upstairs, there are five generously proportioned bedrooms, including a lovely primary suite with ensuite shower room. The additional bedrooms are served by two bathrooms, both featuring large shower enclosures. Bedrooms 3 & 4, and the bathroom it serves, are set on the second floor and has been brilliantly created from the former attic space – the architect, and builders, must be applauded for this superb second floor level which makes for a perfect kids/teenagers/guest retreat. All sanitary ware is high-end with Duravit suites and large shower enclosures by Meryl and Vessini and powerful thermostatic showers.
Externally, the house is approached by a sweeping drive, from the corner of the country road to the front entrance and winding around the house to the garage block, set to the west boundary and which is also served by a secondary driveway. The gardens are a particular feature of the property, extending to approximately 1.32 acres with expansive lawns, mature trees, and well-stocked borders – all enjoying excellent privacy and sunny aspects. A custom-made Garden Room/Studio was added in 2020. Used a gym it would provide an ideal workspace, yoga studio, or summerhouse.
Original windows have been retained to, importantly, maintain the character of the home with timber framed double-glazed units and external doors in the dining kitchen. Central heating is oil to which there is a Worcester Greenstar condensing boiler (under a maintenance contract) and a high-capacity unvented, indirect, hot water cylinder to ensure plenty of pressure and hot water. Beneath the tiled floor of the reception hall and cloakroom is electric underfloor heating. The Sitting Room has a Firefox multi-fuel stove. LPG cylinders service the lounge fire. Mains water and electricity with drainage to a septic tank.



