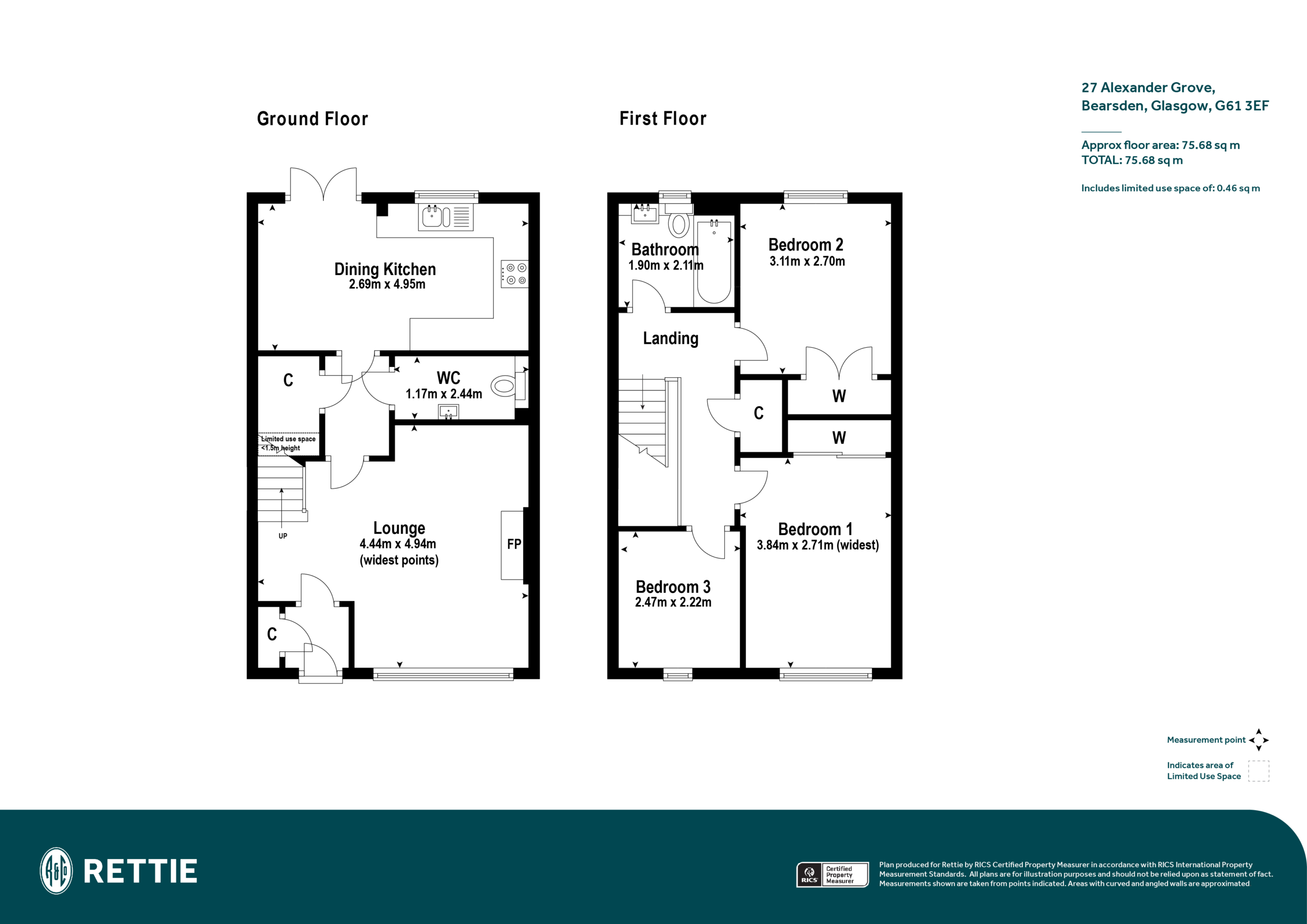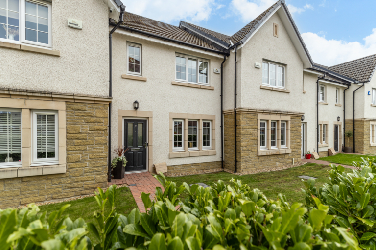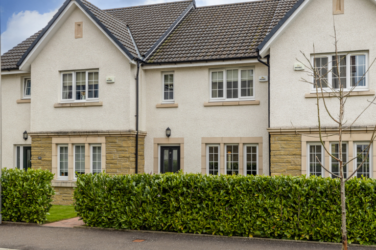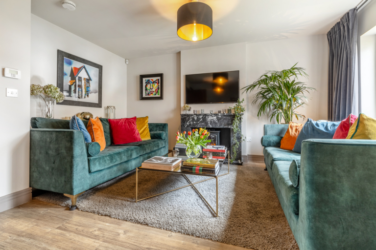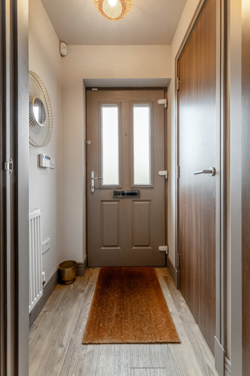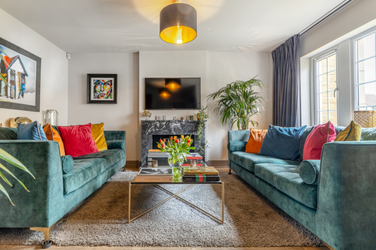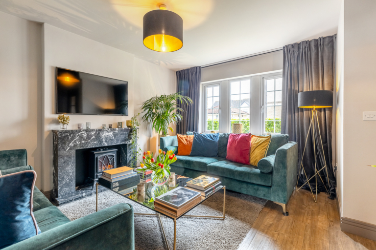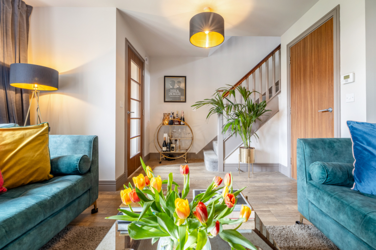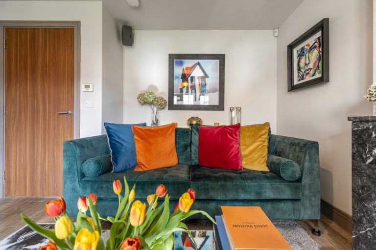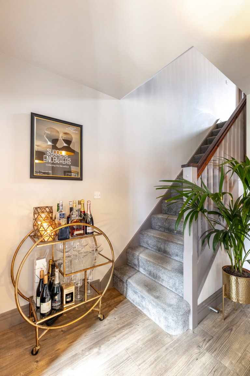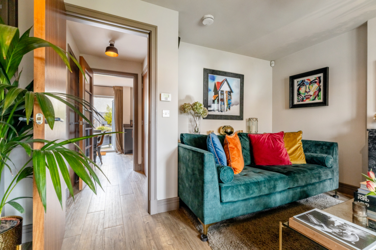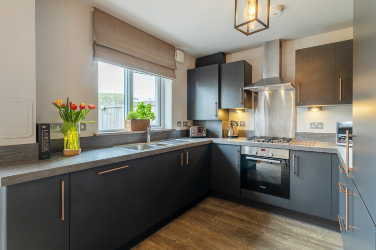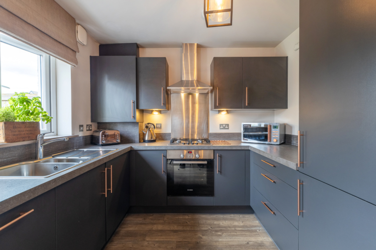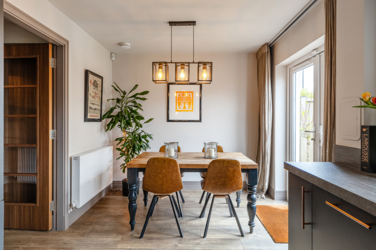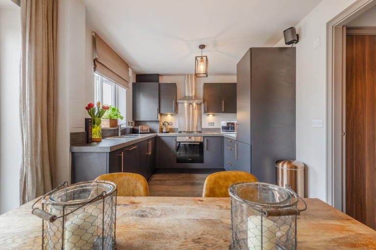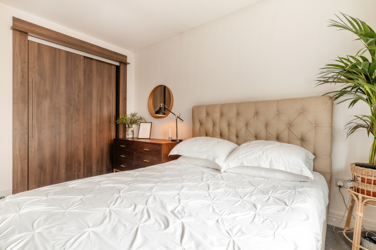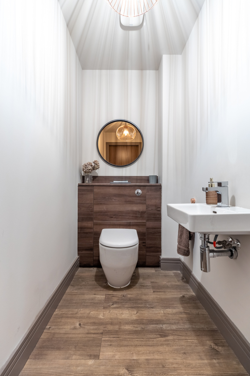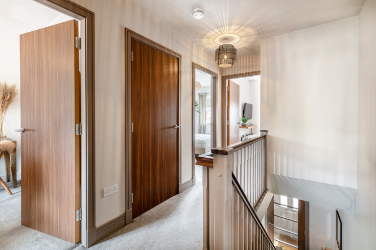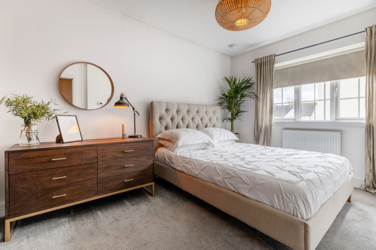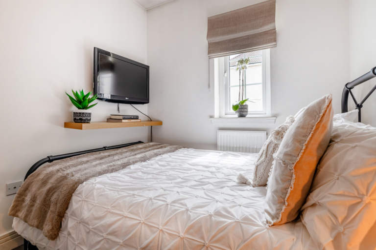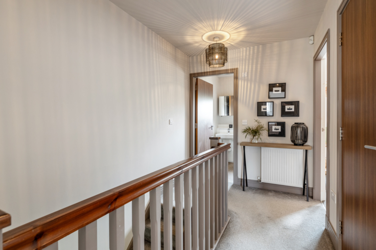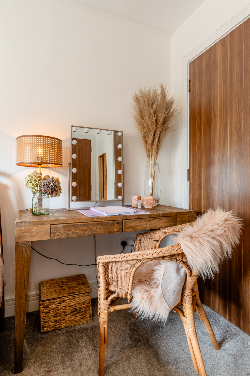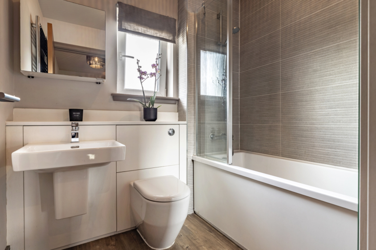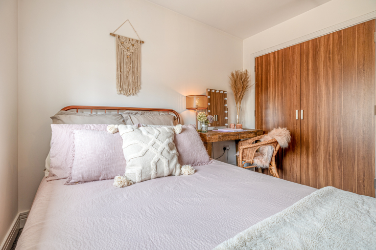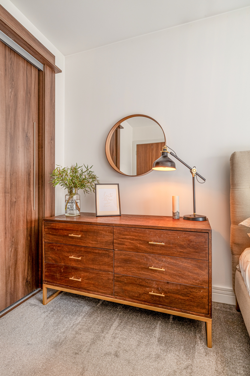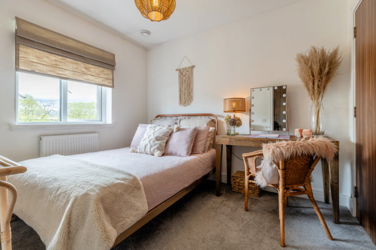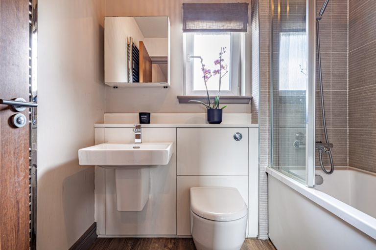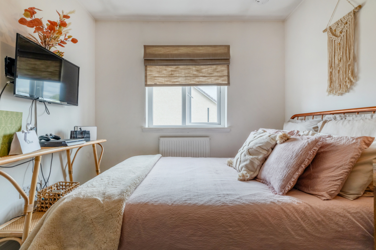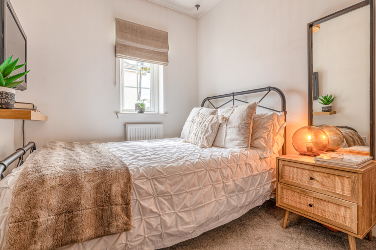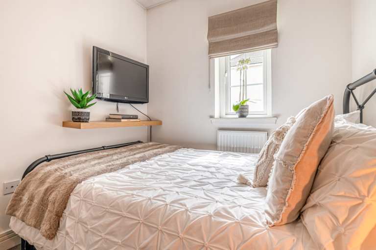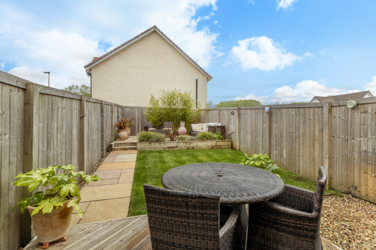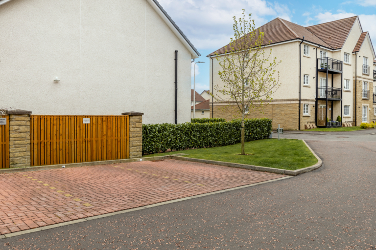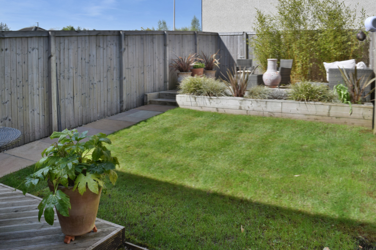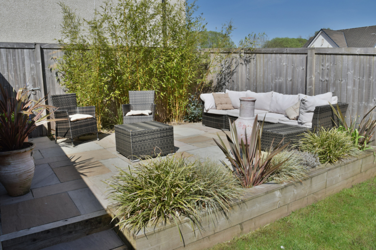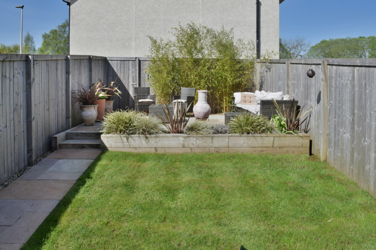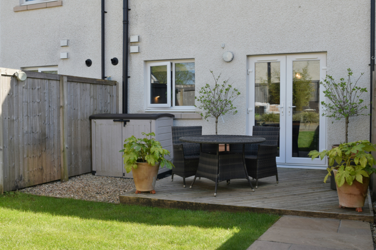
27 Alexander Grove, Bearsden, Glasgow, East Dunbartonshire, G61 3EF
 3
3  2
2  1
1 Description
Beautifully decorated, styled, and presented 3-bedroom Mid Terraced House by Cala Homes in their high-end development at Kilmardinny. Completed in 2018 this is the first of this style to come to market since.
- Entrance Vestibule
- Lounge with wonderful marble fireplace
- Dining kitchen with French doors to garden
- 3 Bedrooms
- Bathroom
- WC
- Double glazed
- Gas central heating
- Alarm
- Landscape garden (garden furniture included)
- Two allocated parking spaces
Cala is synonymous with quality and their development at Kilmardinny is increasingly admired. Here is one of the very few terraced houses (mid) that they built and the first to come to market since completed in 2018. The spec and finish is superb and our client has enhanced this considerably with a gorgeous decorative theme and quality floorcoverings including oak wood plank Amtico on the ground floor and bathroom with grey carpets elsewhere. The mood is warm and cosseting and is sure to engage.
Cala’s finishes are high end with lovely walnut veneer internal doors, quality uPVC double glazing, Laufen sanitaryware, a cool fitted kitchen in charcoal grey with copper style handles and integrated appliances, security system, and gas central heating with a high efficiency Ideal Logic ESP1 30 combination boiler. All three bedrooms are doubles and have fitted wardrobe provision.
The development is located nearby the new £40 million + Allander sports centre (a brilliant facility). For those with children school catchment is Bearsden Primary and Bearsden Academy which is currently ranked the No.2 state secondary in Scotland for academic results.
The house is in a terrace of only five homes the design of which is quite traditional with rendered walls, stone detailing, pitched roof, and windows with astragals. The front of the house faces south with the larger rear garden, impressively landscaped, incorporating a sun deck across the back of the house, a central lawn, and a top area with stone flagged sun terrace aged in chunky wooden sleepers. The whole rear garden is enclosed by fencing and has bamboo planted along the rear fence. There is as a gate to a pathway that leads to the properties two allocated parking spaces.
Ground floor
- Entrance vestibule - entered via a double glazed composite front door finished black to the exterior and in contemporary grey colour to the interior. Handy storage cupboard. Attractive glass panelled door opening to the lounge.
- Lounge - this is a delightful room with three windows to the front and a beautiful black marble fireplace at the focal point of the room upon which there is an electric stove type fire. Above the fireplace is a wall recess for a flat screen TV where there are aerial and socket points.
- Inner Hall - off the lounge and connecting to the dining kitchen. Deep coats cupboard here for jackets and shoes. Door to WC.
- WC - with Laufen two-piece white suite.
- Dining Kitchen - the kitchen units are in a rich charcoal grey colour, with copper style handles, against which are dark grey concrete style worktops and upstands. Stainless steel sink. Appliances include a four-burner gas hob behind which is a stainless-steel splash panel. Oven, cooker hood, inbuilt dishwasher, fridge freezer, and washer-dryer. The kitchen has a two-frame window to the rear and, at the dining area, a set of French doors to access the sun deck.
First Floor
- As part of the contemporary design, the staircase comes off the lounge. The grey carpet is complemented by grey painted balustrade and stained wooden handrails.
- Upper Hall - shelved cupboard with automatic light upon door opening.
- Bedroom 1 - the main bedroom is to the front with a three-frame window. Triple with wardrobe with dark oak veneer doors.
- Bedroom 2 - another double. Two-frame window to the rear. Double width wardrobe with walnut veneer doors.
- Bedroom 3 - a smaller double, window to the front. Single width wardrobe with walnut veneer door.
- Bathroom – Laufen white suite with shower set over the bath. Tall toilet cabinet and vanity cabinet, both mirrored. Tall chrome towel radiator.
Situation
Kilmardinny is a very popular location in Bearsden with the new Allander sports centre a huge draw. It is very handily placed for the Burnbrae retail park where you will find a large Waitrose and an Aldi and a little further on for accessing both Milngavie village centre and to the south, Hillfoot and Bearsden Cross with its excellent selection of cafes and shops. Regular bus services operate on Milngavie Road with railway stations to be found both at Milngavie and at Hillfoot. As well as the Allander sports centre there is the private Pure Gym on Milngavie Road.
Sat Nav Ref: G61 3EF
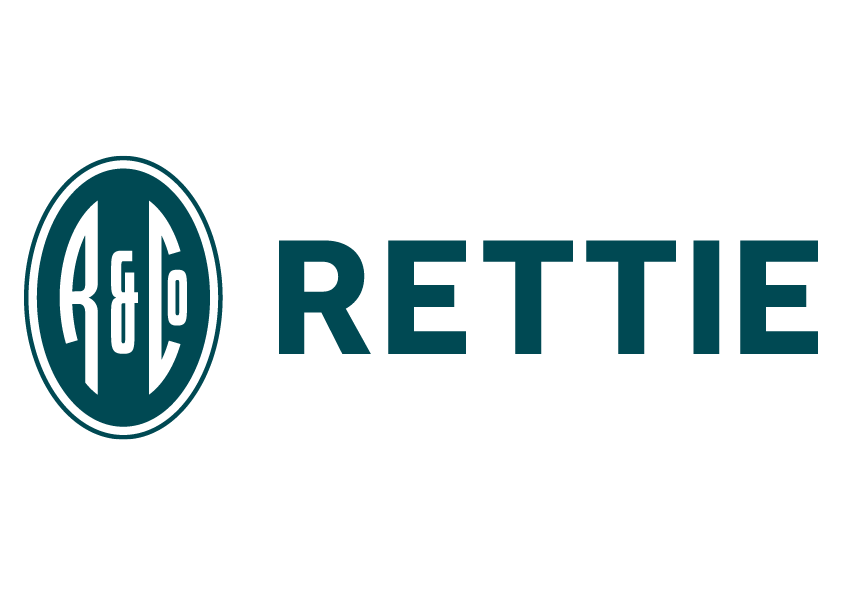
Legals
Selling Agents:
Rettie Bearsden
165 Milngavie Road
Glasgow
Strathclyde
G61 3DY
General Remarks and Information
Viewing:
By appointment through Rettie Bearsden,
165 Milngavie Road, Glasgow, Strathclyde, G61 3DY
Telephone 0141 943 3150
Reference:
Outgoings:
Fixtures and Fittings:
Only items specifically mentioned in the particulars of sale are included in the sale price.
Services:
Local Authority:
Offers:
Offers should be submitted in Scottish Legal Form to the selling agents Rettie & Co. A closing date by which offers must be submitted may be fixed later. Please note that interested parties are advised to register their interest with the selling agents in order that they may be advised should a closing date be set. The seller reserves the right to accept any offer at any time.
Internet Website:
This property and other properties offered by Rettie & Co can be viewed on our website at www.rettie.co.uk as well as our affiliated websites at www.onthemarket.com, www.thelondonoffice.co.uk and www.rightmove.co.uk.
Servitude Rights, Burdens & Wayleaves:
The property is sold subject to and with the benefit of all servitude rights, burdens, reservations and wayleaves including rights of access and rights of way, whether public or private, light, support, drainage, water and wayleaves for masts, pylons, stays, cable, drains and water, gas and other pipes whether contained in the title deeds or informally constituted and whether or not referred to above.
Important Notice:
Rettie Bearsden, their clients and any joint agents give notice that:
- They are not authorised to make or give any representations or warranties in relation to the property either in writing or by word of mouth. Any information given is entirely without responsibility on the part of the agents or the sellers. These particulars do not form part of any offer or contract and must not be relied upon as statements or representations of fact.
- Any areas, measurements or distances are approximate. Any rooms with coombed ceilings will be measured at floor level and the text will reflect the nature of the ceilings. The text, photographs and plans are for guidance only and are not necessarily comprehensive and it should not be assumed that the property remains as photographed. Any error, omission or mis-statement shall not annul the sale, or entitle any party to compensation or recourse to action at law. It should not be assumed that the property has all necessary planning, building regulation or other consents, including for its current use. Rettie & Co have not tested any services, equipment or facilities. Purchasers must satisfy themselves by inspection or otherwise and ought to seek their own professional advice.
- All descriptions or references to condition are given in good faith only. Whilst every endeavour is made to ensure accuracy, please check with us on any points of especial importance to you, especially if intending to travel some distance. No responsibility can be accepted for expenses incurred in inspecting properties which have been sold or withdrawn.
