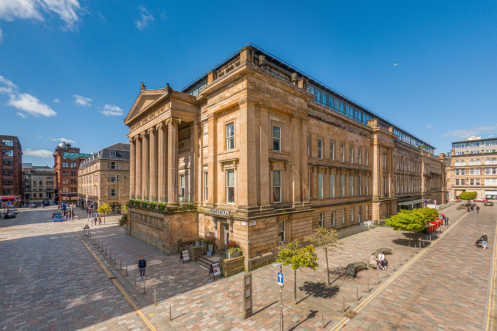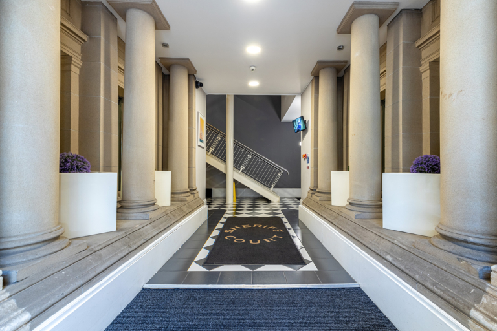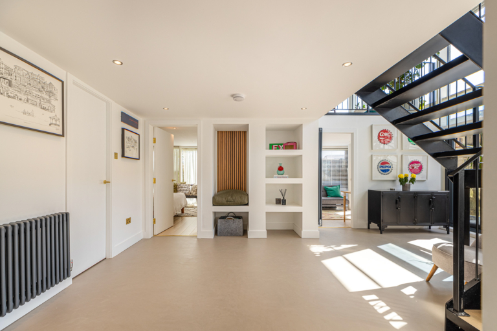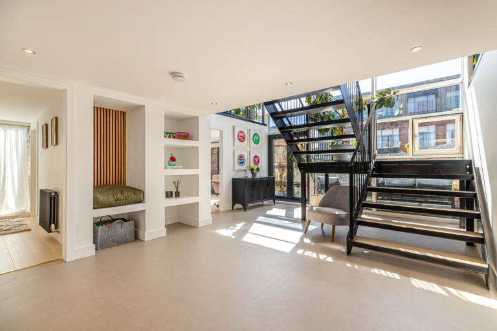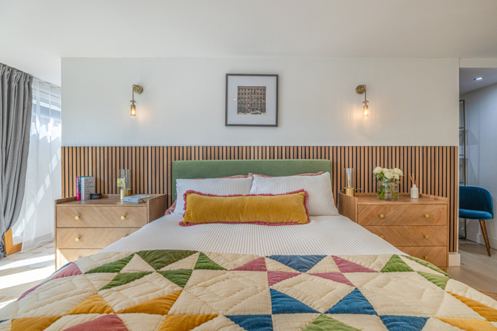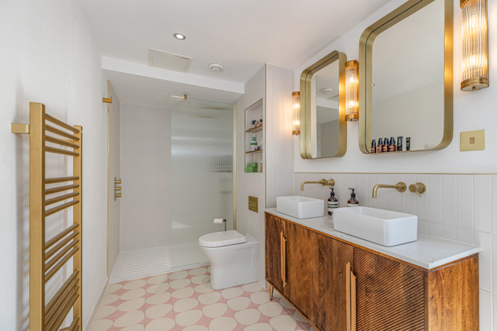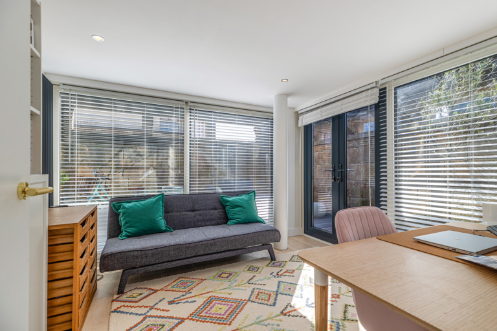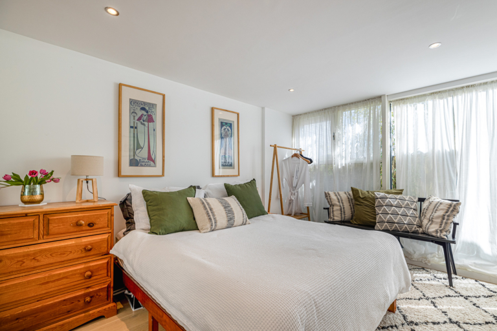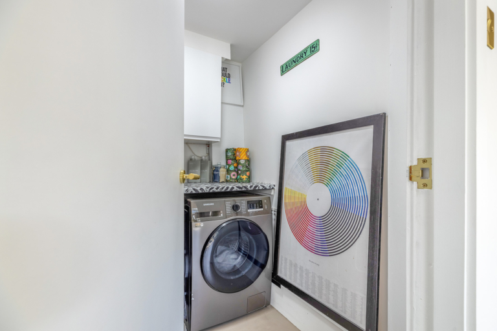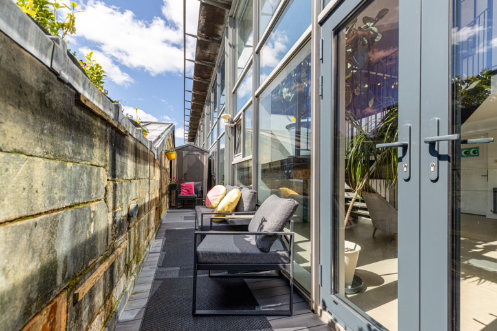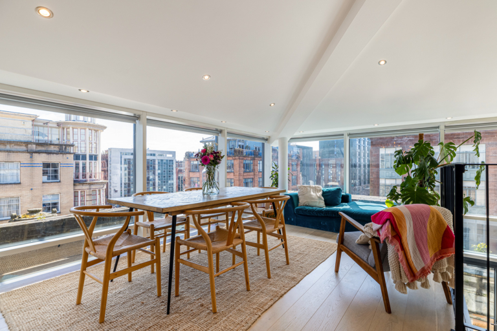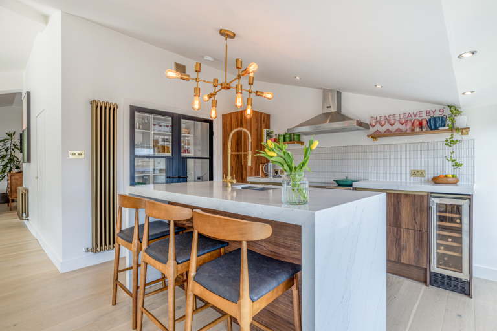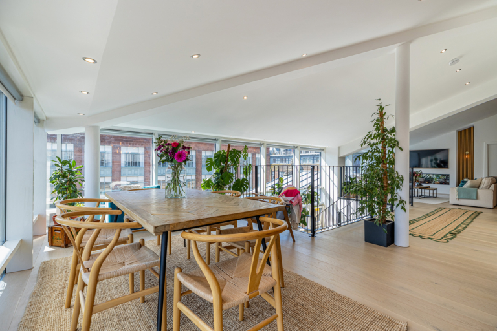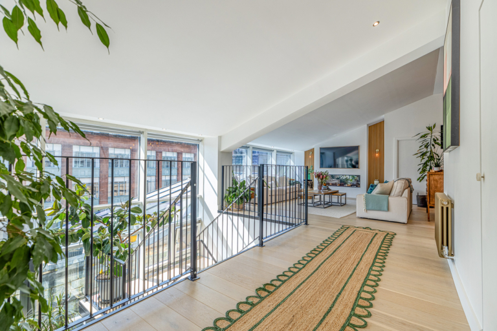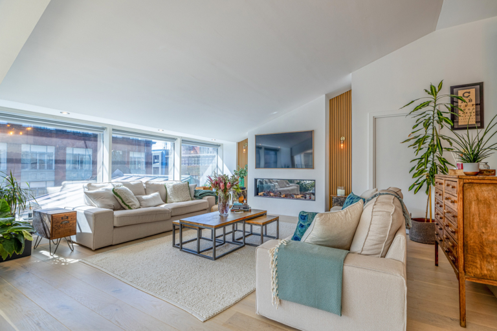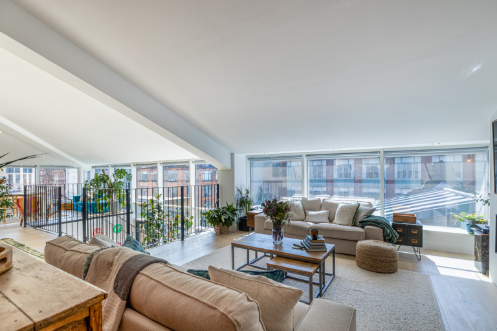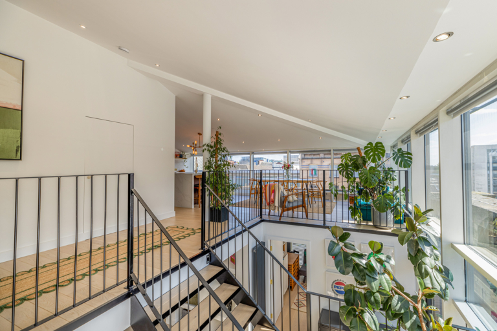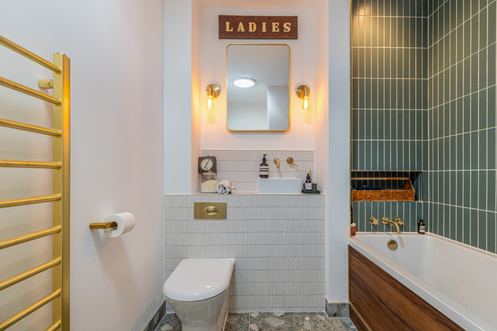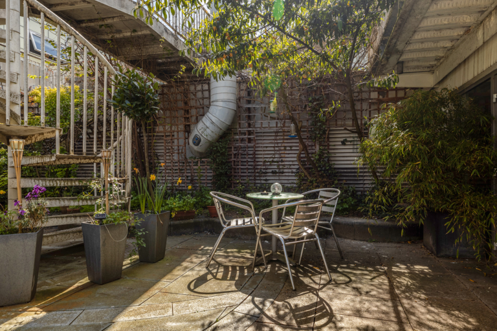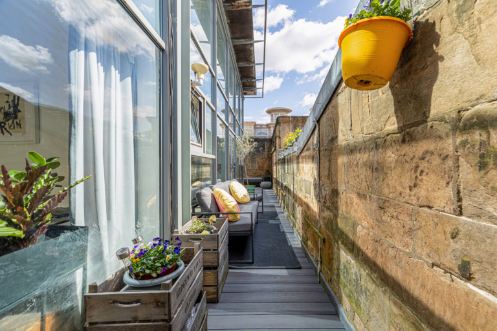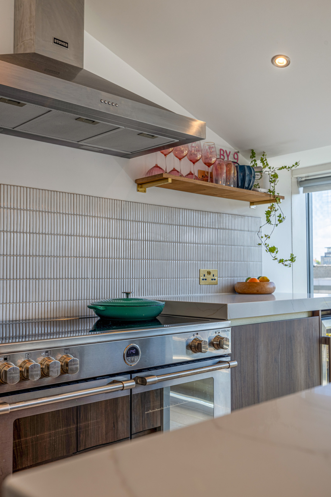
3/11 Old Sheriff Court, 149 Ingram Street, Merchant City, Glasgow, G1 1DW
 3
3  3
3  1
1 Description
A truly unique, bespoke, and unrivalled, architect designed duplex penthouse apartment in the heart of Glasgow’s Merchant City. With a large private, wraparound terrace, and views south and east over the city skyline, this offers a wonderful opportunity to purchase this exceptional apartment in a standout city location.
Unquestionably, the finest penthouse in the City Centre, the three-bedroom, three bathroom apartment was recently fully re-modelled to an exceptionally high standard by the current owner and is set over the top two floors of the flagship ‘Old Sheriff Court’ development.
The B listed neo-classical former Glasgow Sheriff Court Building, built circa 1844, was successfully converted into 62 residential apartments in 2005, and boasts a concierge, residents gym, and two residents courtyard gardens.
The internal square footage reaches 1743, providing flexible living accommodation over two floors connected by a stunning statement, bespoke modern iron open tread stair, accentuating the architectural flow of the apartment with style and practicality. Both floors are flooded with natural light from floor to ceiling windows and patio doors spanning the full length of the property. The upper floor of over 35’ extends to an open plan living space, library and study area, dining space, kitchen and pantry, excellent storage, and a luxury bathroom. Lower floor comprises welcoming and spacious entrance hallway with patio doors to the private terrace, a laundry room, three generous bedrooms, two with luxury en suites and built in wardrobes, the principal bedroom having an additional walk in wardrobe. Viewing is highly recommended to appreciate the quality of this exceptional and very cool property.
Accommodation:
- Security entry system; impressive communal entrance hall with concierge office, staircase and lift access to each floor.
- Very generous and welcoming reception hallway with modern microcement flooring, open tread staircase to upper floor, access to the lower living accommodation and patio doors to the private terrace.
- Principal bedroom one extends to 18’9” with feature wall panel detail, built in and walk in wardrobes and a luxury en suite with double sinks and walk in shower.
- Bedroom two is a generous double with wall of glass overlooking the enclosed terrace area and with beautiful and luxurious en suite shower room and built in wardrobes.
- Bedroom three is a corner positioned room, currently set up as home office and with two walls of glass including patio doors directly to the enclosed terrace area.
- Upstairs the living accommodation boasts vaulted ceiling extending to over 9’ and spanning over 35’ to kitchen and dining area.
- There are dedicated zones for living, study, a generous dining area and a wonderful and practical modern kitchen with 3 oven range cooker, a marble waterfall island inset with sink with gold crosswater tap and a shelved pantry set behind stylish Crittall style
- The living area features a stylish media wall with custom built in fireplace, accent lighting and wired for flat screen tv.
- There is a beautiful main bathroom comprising white three-piece suite and contrasting tiling around bath and vanity area, and there is a large walk-in storage cupboard off set.
- The property has been re-wired, replumbed and finished to an exacting standard throughout, with many features and a contemporary range of quality fittings to include cast iron bronze and anthracite column radiators, brushed gold switches, sockets and accents The attention to detail and level of finish is exceptional.
- All 3 bathrooms feature stylish contemporary tile choices and high-end finishes.
- An app-controlled Nest smart thermostat, 13 custom made motorised and app controlled blinds across the upper floor , and smart lighting all make this a truly modern penthouse, and add to the feeling of luxury.
- The property has gas central heating from an individually metered communal boiler; the building benefits from a concierge, two residents’ roof gardens and residents’ gym room.
Situation:
Located on Ingram Street in the Merchant City, this location offers unquestionably one of the most envied and prominent social locations Glasgow has to offer with a wealth of amenities including both general and specialist shopping, wine bars and many highly acclaimed restaurants. This destination neighbourhood, within Glasgow’s City Centre has benefitted from significant and ongoing redevelopment in the last few decades with a mix of both residential and commercial redevelopment. The property is in close proximity to Glasgow’s Style Mile, Glasgow’s International Financial Services District. The area benefits from frequent public transport with easy access to Queen Street and Central train stations, and both Buchanan St and St Enoch subway stations. Public transport and road links are excellent. Parking spaces are available for rent in the vicinity.
Travel Directions:
Walking from George Square continue South onto South Frederick Street. At the lights turn left onto Ingram Street passing by the Italian Centre on the left. Crossing at the pedestrian lights on the Glassford Street Junction, continue heading east on Ingram Street, cross over Hutchison Street. where you will find The Sheriff Court Building entrance at No. 149 almost immediately on the right-hand side. Once inside the building, take the lift to level three and follow the corridor to the far corner of the building passing the residents gym and courtyard gardens.
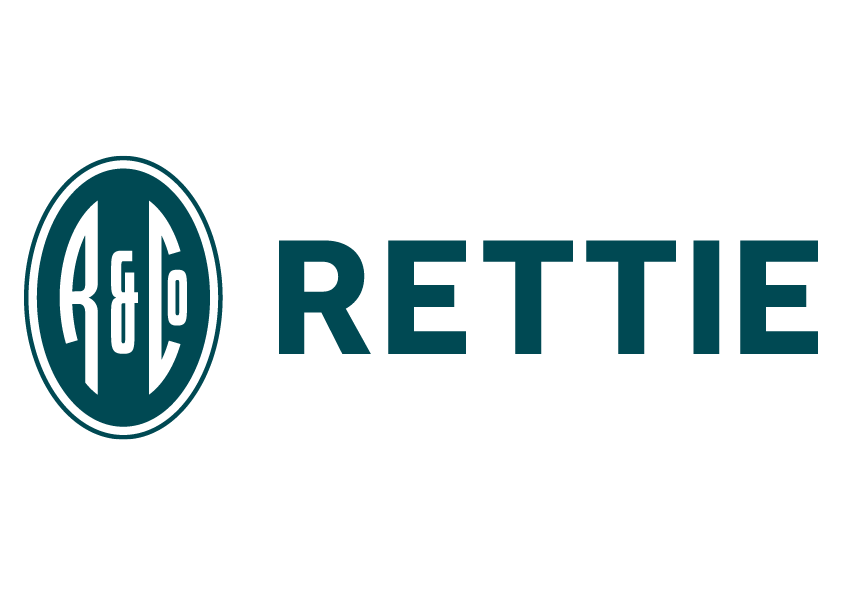
Legals
Selling Agents:
Rettie Glasgow City
147 Bath Street
Glasgow
G2 4SQ
General Remarks and Information
Viewing:
By appointment through Rettie Glasgow City,
147 Bath Street, Glasgow G2 4SQ
Telephone 0141 648 8850
Reference:
Outgoings:
Fixtures and Fittings:
Only items specifically mentioned in the particulars of sale are included in the sale price.
Services:
Local Authority:
Offers:
Offers should be submitted in Scottish Legal Form to the selling agents Rettie & Co. A closing date by which offers must be submitted may be fixed later. Please note that interested parties are advised to register their interest with the selling agents in order that they may be advised should a closing date be set. The seller reserves the right to accept any offer at any time.
Internet Website:
This property and other properties offered by Rettie & Co can be viewed on our website at www.rettie.co.uk as well as our affiliated websites at www.onthemarket.com, www.thelondonoffice.co.uk and www.rightmove.co.uk.
Servitude Rights, Burdens & Wayleaves:
The property is sold subject to and with the benefit of all servitude rights, burdens, reservations and wayleaves including rights of access and rights of way, whether public or private, light, support, drainage, water and wayleaves for masts, pylons, stays, cable, drains and water, gas and other pipes whether contained in the title deeds or informally constituted and whether or not referred to above.
Important Notice:
Rettie Glasgow City, their clients and any joint agents give notice that:
- They are not authorised to make or give any representations or warranties in relation to the property either in writing or by word of mouth. Any information given is entirely without responsibility on the part of the agents or the sellers. These particulars do not form part of any offer or contract and must not be relied upon as statements or representations of fact.
- Any areas, measurements or distances are approximate. Any rooms with coombed ceilings will be measured at floor level and the text will reflect the nature of the ceilings. The text, photographs and plans are for guidance only and are not necessarily comprehensive and it should not be assumed that the property remains as photographed. Any error, omission or mis-statement shall not annul the sale, or entitle any party to compensation or recourse to action at law. It should not be assumed that the property has all necessary planning, building regulation or other consents, including for its current use. Rettie & Co have not tested any services, equipment or facilities. Purchasers must satisfy themselves by inspection or otherwise and ought to seek their own professional advice.
- All descriptions or references to condition are given in good faith only. Whilst every endeavour is made to ensure accuracy, please check with us on any points of especial importance to you, especially if intending to travel some distance. No responsibility can be accepted for expenses incurred in inspecting properties which have been sold or withdrawn.


