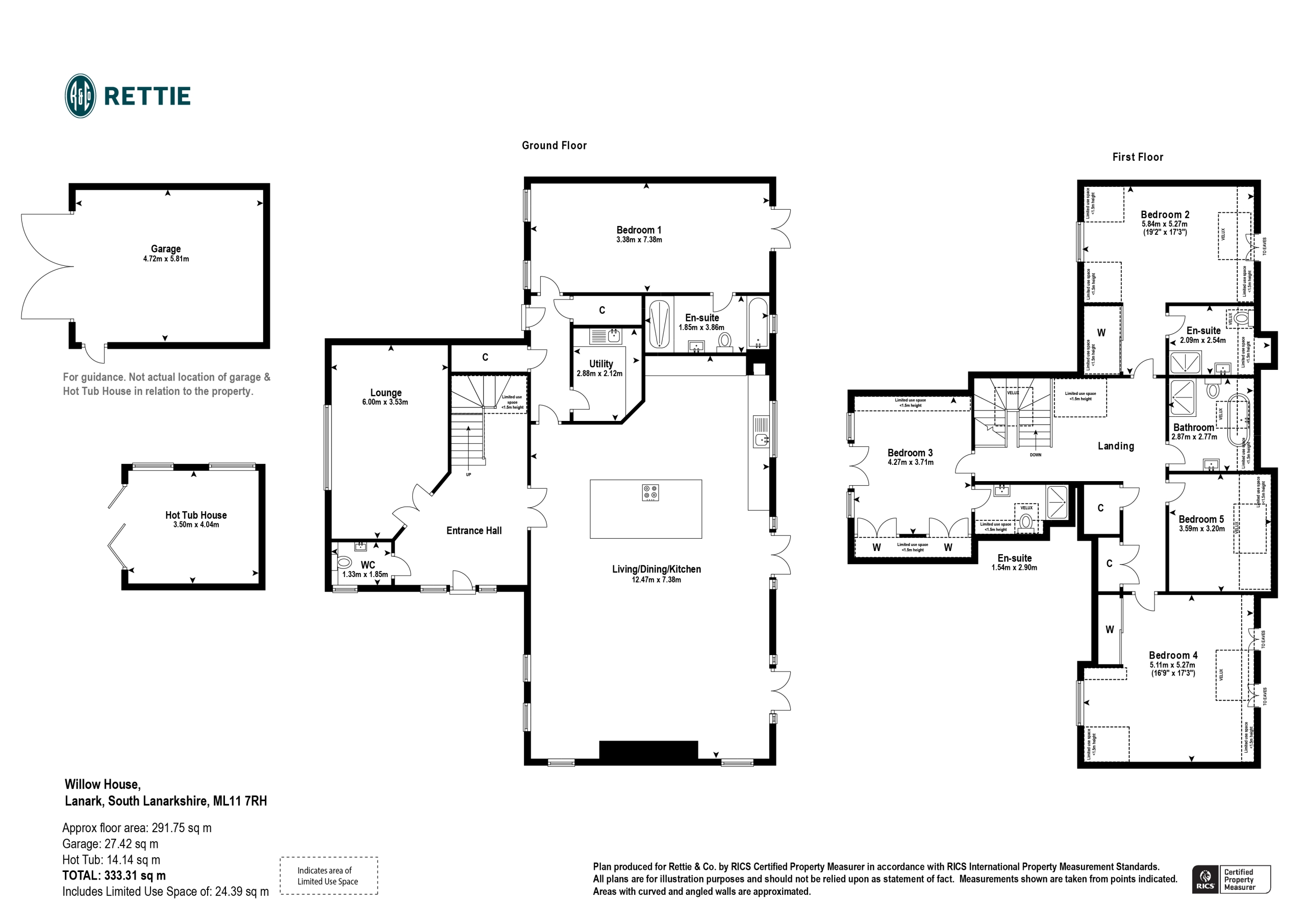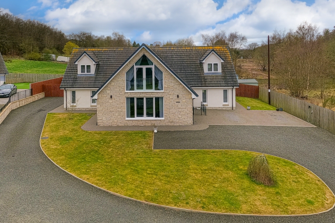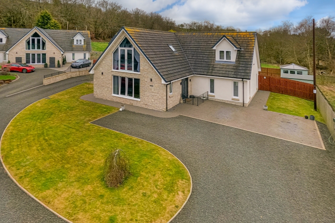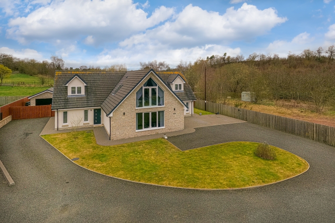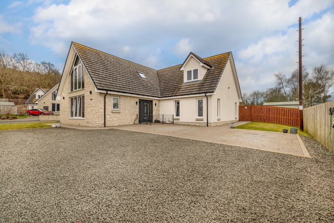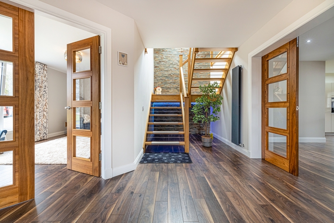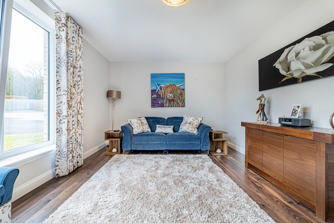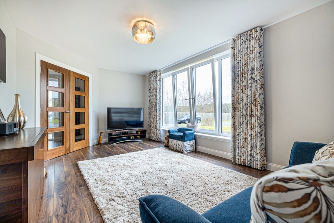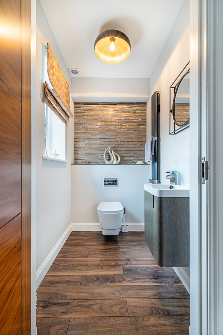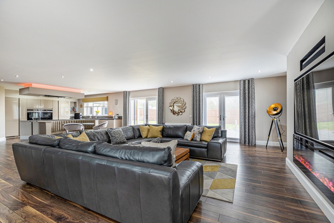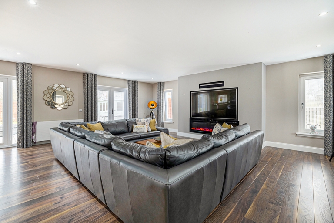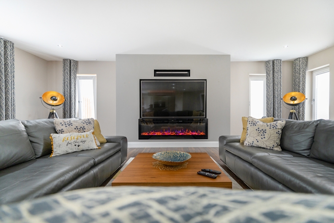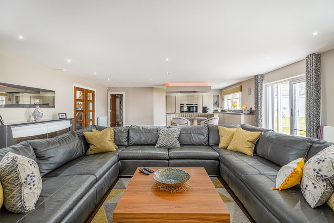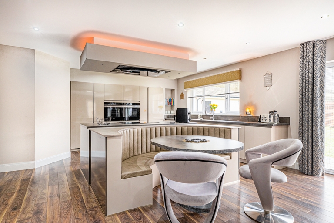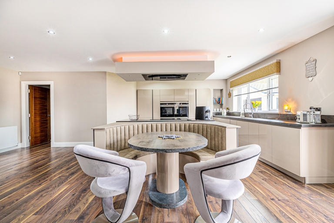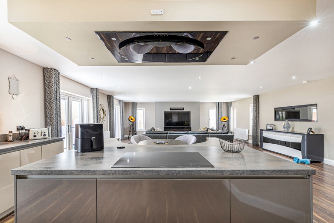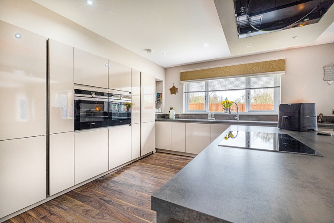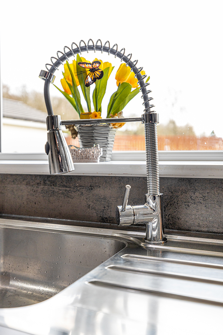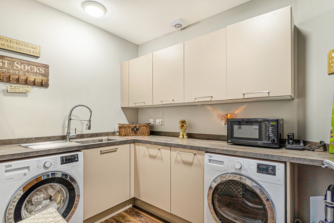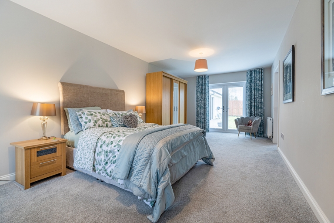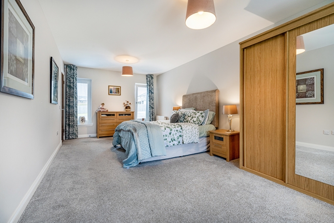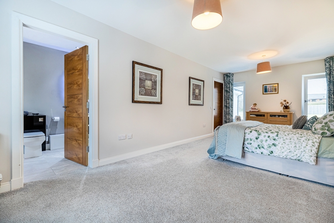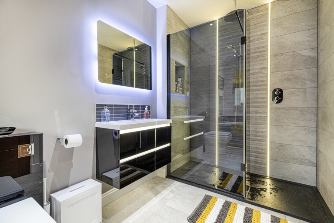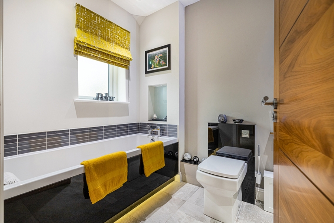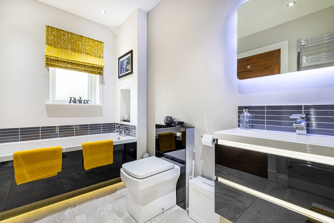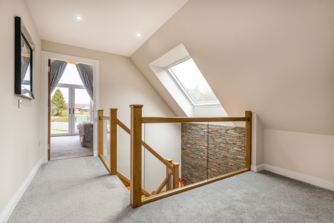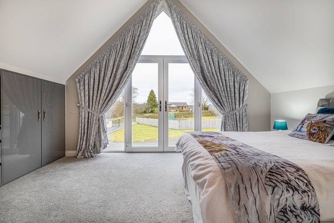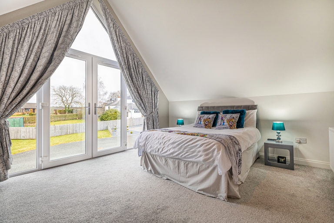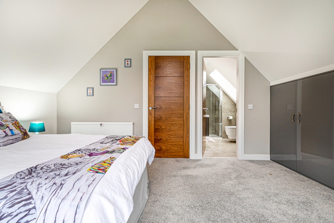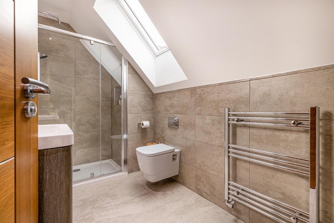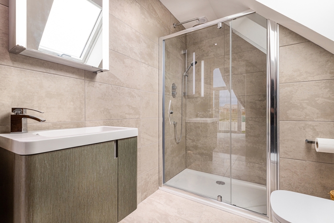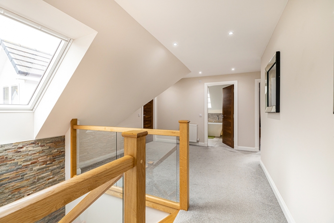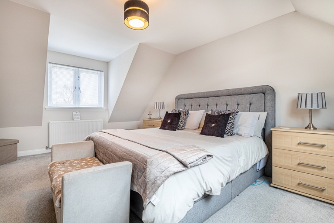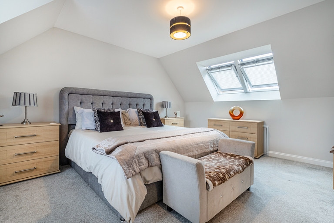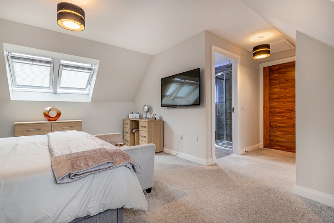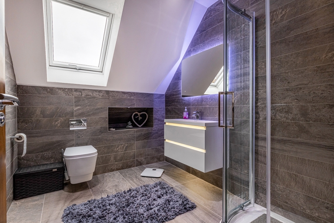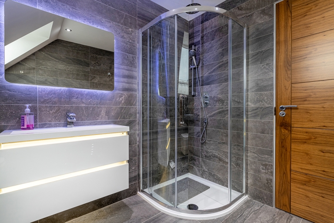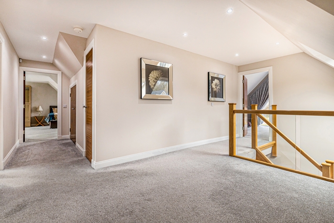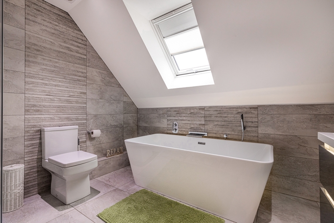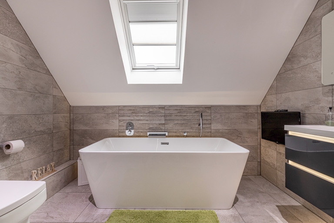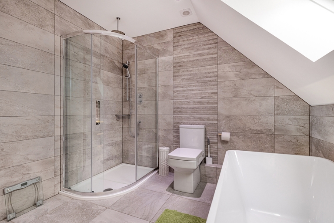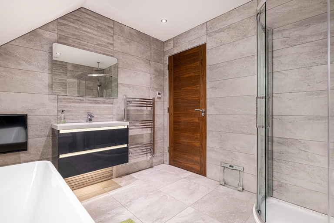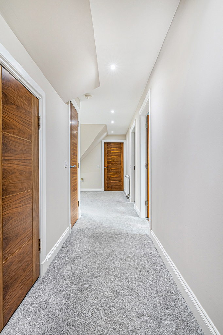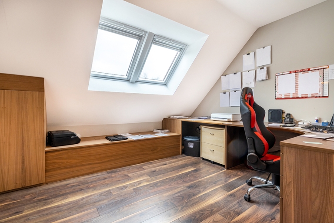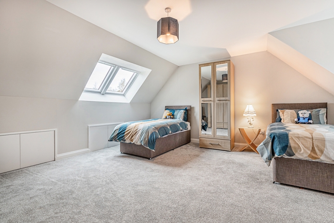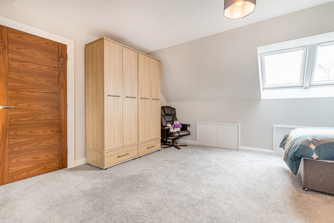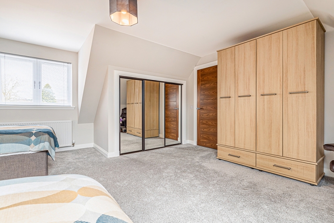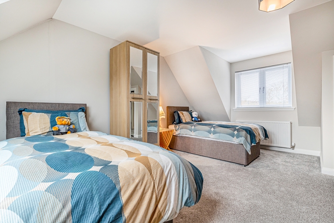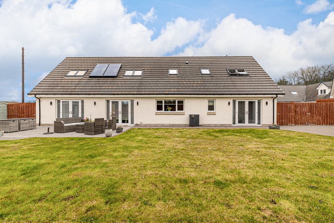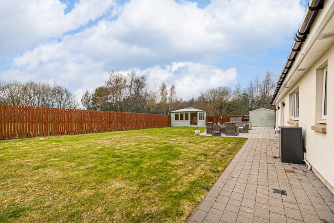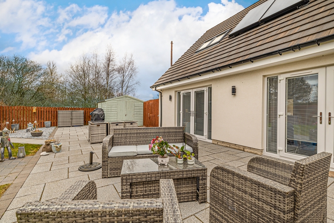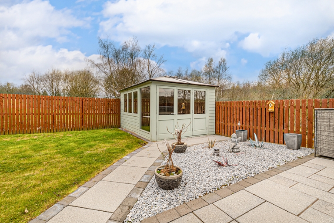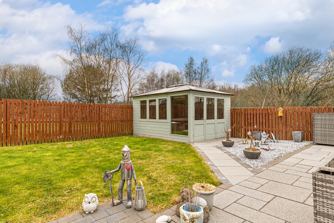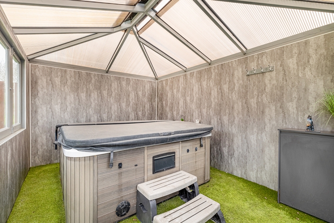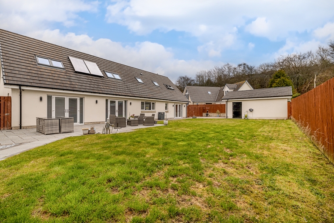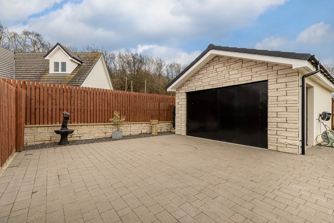
Willow House, Oakwood Mews, Lanark, South Lanarkshire, ML11 7RH
 5
5  5
5  2
2 Description
Willow House is an exquisite semi-rural residence enjoying an exceptional position as one of only three luxury villas within an exclusive gated community on the edge of much desired Lanark.
This is a sizeable family home within Oakwood Mews and which is entered through electronic gates into a sweeping driveway with substantial garden grounds, expansive off-street parking, detached garage and timber summer house with hot tub.
The property displays quality craftsmanship throughout with an extremely high specification finish sure to delight discerning buyers searching for low-maintenance country living within a wonderful hamlet, ideally placed for ease of access to a wide variety of Lanark amenities with beautiful countryside an immediately impressive backdrop.
Willow House displays a highly contemporary design maximising its enviable position to form a great selection of sizeable apartments benefiting from an abundance of natural light and panoramic views. This design has a truly spectacular centrepiece, the fabulous triple aspect lounge/dining/kitchen area providing the most impressive entertaining space with two sets of French doors providing views of and access to the highly private garden grounds. A great attention to detail is evident throughout with oak finishings, quality floor coverings and the open staircase with feature tilled wall all being worthy of special mention.
The property provides flexible accommodation and is formed over two levels, comprising as follows: grand welcoming reception hall with the aforementioned staircase and cloakroom/WC. Attractive double doors lead to both the formal lounge and the larger open plan living, dining kitchen area. This wonderful multi-purpose space has a bespoke fitted kitchen with a great selection of wall and floor mounted units, granite worktop surfaces, integrated appliances and a substantial centre island under a ceiling mounted extractor fan with booth style dining area. The lounge area features ceiling downlighters and a stylish media wall with inset fire.
An inner hall leads to two large storage cupboards, the well-appointed utility room, rear garden and downstairs bedroom. This spacious double aspect bedroom benefits from French door access to the rear gardens and a sumptuous en-suite bathroom with shower cubicle and decorative tilling.
The large landing area offers extensive fitted storage and an additional casual sitting area and is finished with a glass balustrade. There are four generously sized bedrooms all on the upper level, all featuring attractive outlooks with one currently utilised as a home office. The remaining bedrooms feature fitted storage, two of them benefit from stylish en-suites with the front facing bedroom having a Juliet style balcony looking out over the front garden, the gated entrance and uninterrupted countryside. The house is completed by the family bathroom with additional shower.
As you would expect from a property of this calibre, features of the property include double glazing, gas central heating and roof mounted solar panelling.
The driveway extends to two large monoblock areas providing an abundance of off-street parking and leading to the detached garage with door at the front and an additional courtesy door to the side. The remaining gardens are mainly laid to lawn, those to the rear fully enclosed by timber fencing with a delightful, paved sun terrace and path leading to the summer house. The summer house has wet wall panelling and plumbing for a hot tub.
Oakwood Mews offers a tranquil and rural setting just a stone’s throw from Lanark along the leafy Bellefield Road and is surrounded by picturesque countryside views. The Burgh of Lanark offers a wide range of facilities and amenities. Excellent schooling is on offer for both primary and secondary pupils. Shopping facilities are abundant with a delightful main street and several high street retailers at the Braidfute Retail Park. Outdoor pursuits are abundant with multiple natural trails including the beautiful Cleghorn National Nature Reserve on the doorstep, furthermore Lanark’s renowned golf course along with The New Lanark world heritage site. Commuters have speedy access to Glasgow and Edinburgh centres via Lanark railway station and for drivers the M74 and Edinburgh bypass are a short drive away.
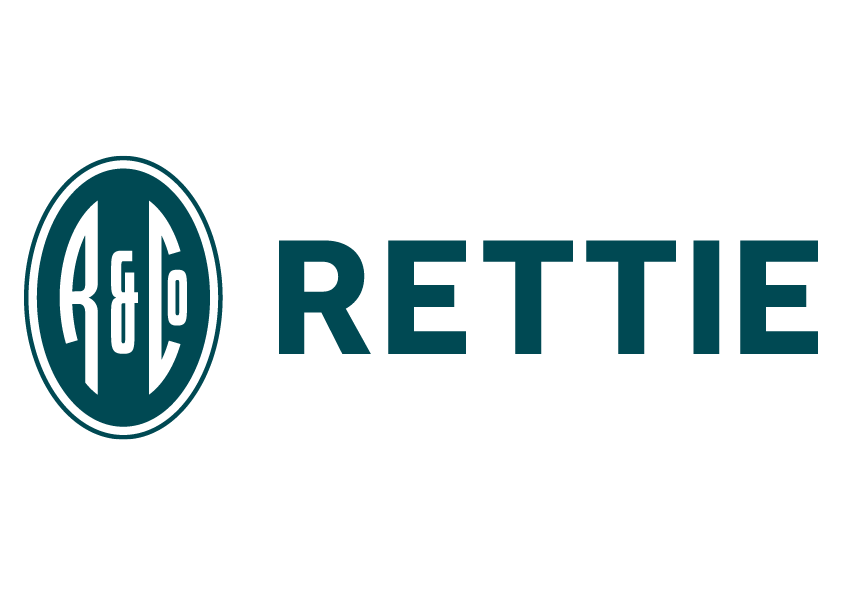
Legals
Selling Agents:
Rettie Newton Mearns
116 Ayr Road
Newton Mearns
Glasgow
G77 6EG
General Remarks and Information
Viewing:
By appointment through Rettie Newton Mearns,
116 Ayr Road, Newton Mearns, Glasgow, G77 6EG
Telephone 01416391999
Reference:
Outgoings:
Fixtures and Fittings:
Only items specifically mentioned in the particulars of sale are included in the sale price.
Services:
Local Authority:
Offers:
Offers should be submitted in Scottish Legal Form to the selling agents Rettie & Co. A closing date by which offers must be submitted may be fixed later. Please note that interested parties are advised to register their interest with the selling agents in order that they may be advised should a closing date be set. The seller reserves the right to accept any offer at any time.
Internet Website:
This property and other properties offered by Rettie & Co can be viewed on our website at www.rettie.co.uk as well as our affiliated websites at www.onthemarket.com, www.thelondonoffice.co.uk and www.rightmove.co.uk.
Servitude Rights, Burdens & Wayleaves:
The property is sold subject to and with the benefit of all servitude rights, burdens, reservations and wayleaves including rights of access and rights of way, whether public or private, light, support, drainage, water and wayleaves for masts, pylons, stays, cable, drains and water, gas and other pipes whether contained in the title deeds or informally constituted and whether or not referred to above.
Important Notice:
Rettie Newton Mearns, their clients and any joint agents give notice that:
- They are not authorised to make or give any representations or warranties in relation to the property either in writing or by word of mouth. Any information given is entirely without responsibility on the part of the agents or the sellers. These particulars do not form part of any offer or contract and must not be relied upon as statements or representations of fact.
- Any areas, measurements or distances are approximate. Any rooms with coombed ceilings will be measured at floor level and the text will reflect the nature of the ceilings. The text, photographs and plans are for guidance only and are not necessarily comprehensive and it should not be assumed that the property remains as photographed. Any error, omission or mis-statement shall not annul the sale, or entitle any party to compensation or recourse to action at law. It should not be assumed that the property has all necessary planning, building regulation or other consents, including for its current use. Rettie & Co have not tested any services, equipment or facilities. Purchasers must satisfy themselves by inspection or otherwise and ought to seek their own professional advice.
- All descriptions or references to condition are given in good faith only. Whilst every endeavour is made to ensure accuracy, please check with us on any points of especial importance to you, especially if intending to travel some distance. No responsibility can be accepted for expenses incurred in inspecting properties which have been sold or withdrawn.
