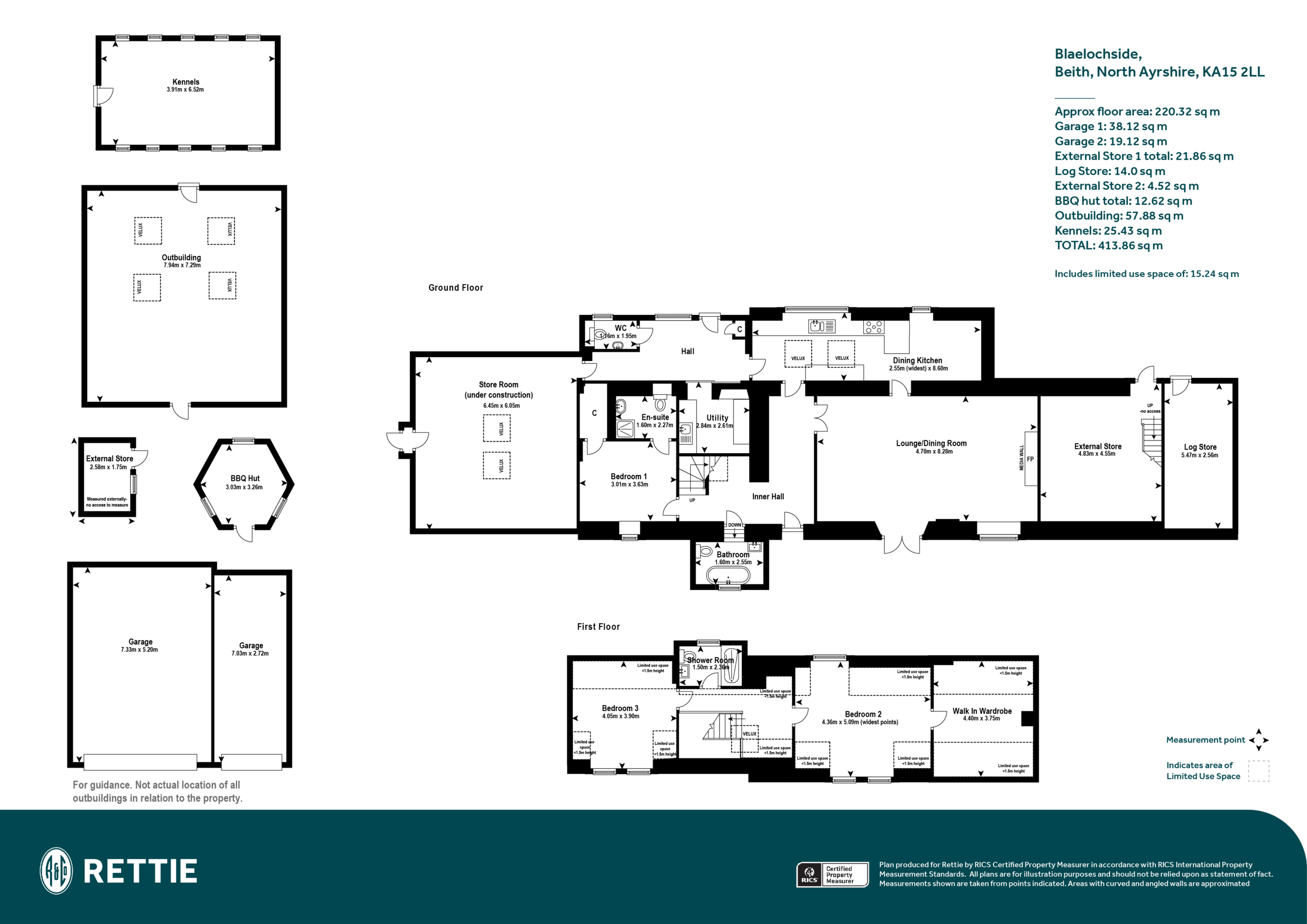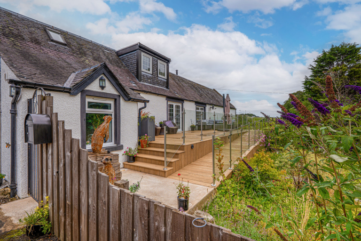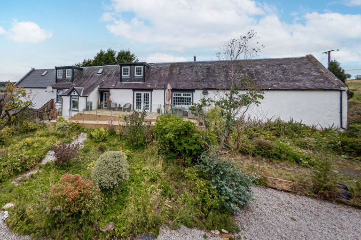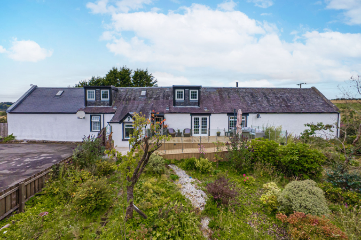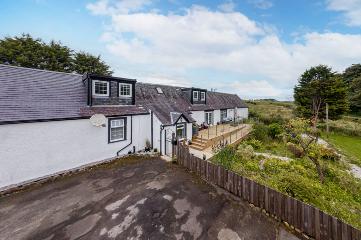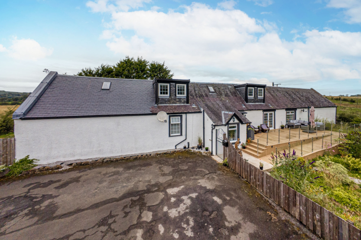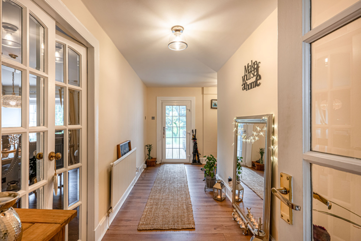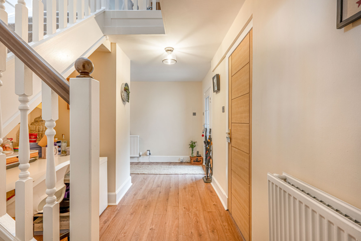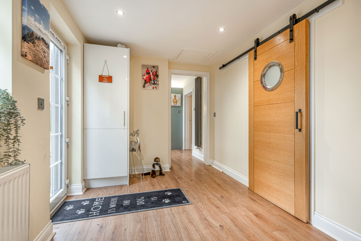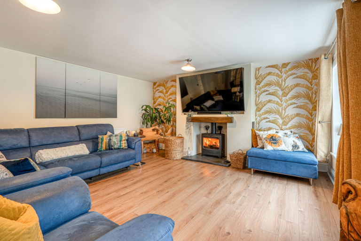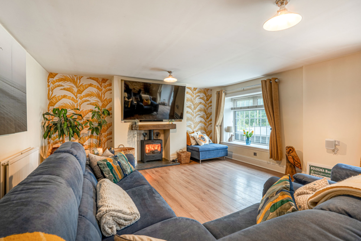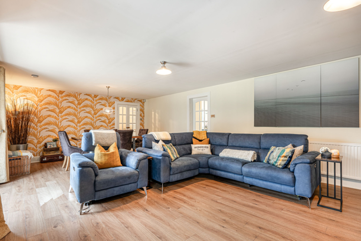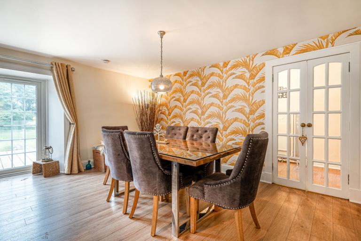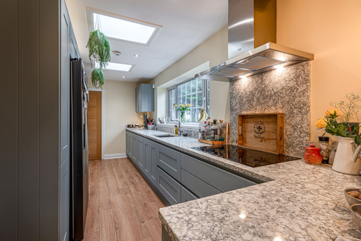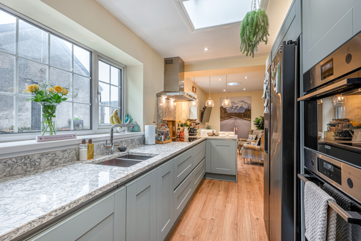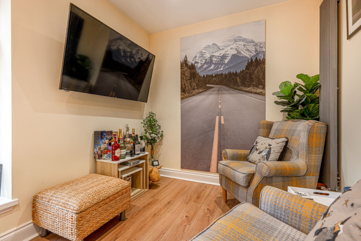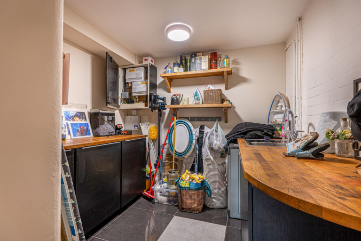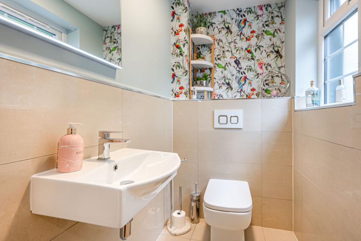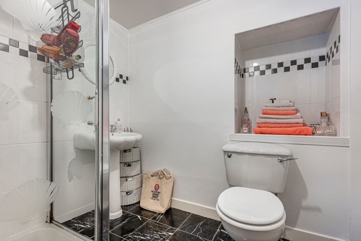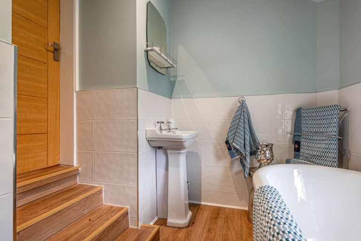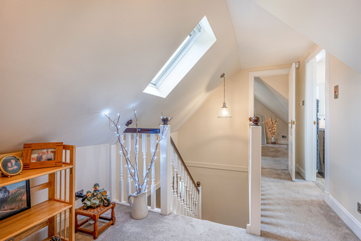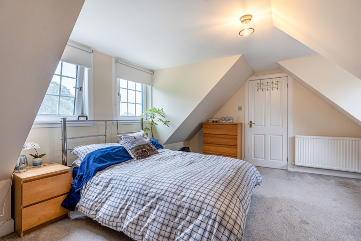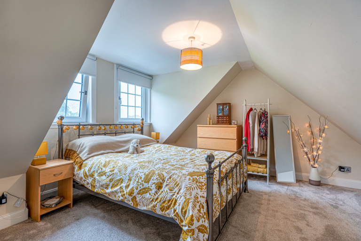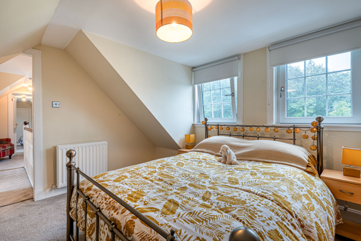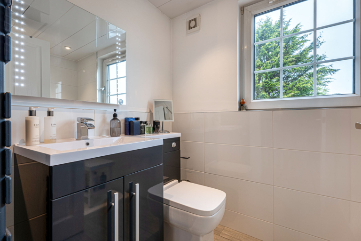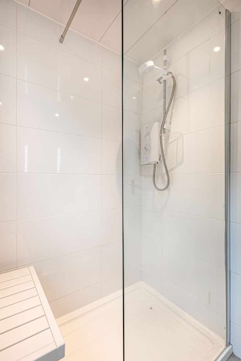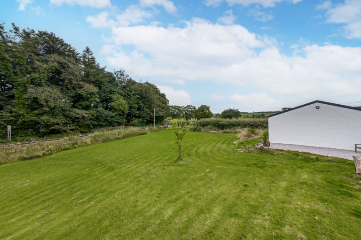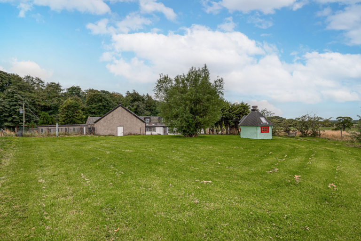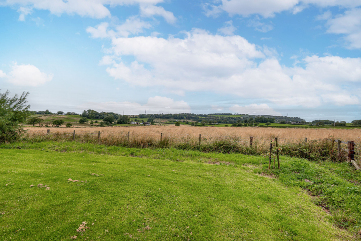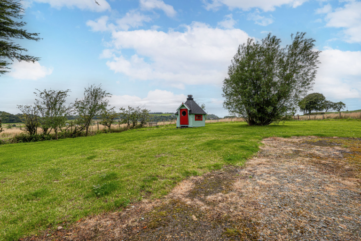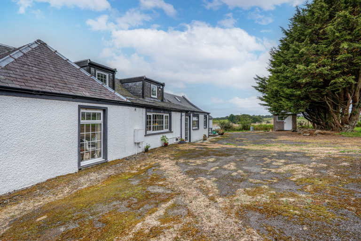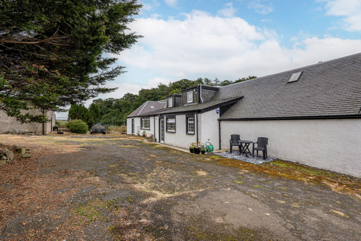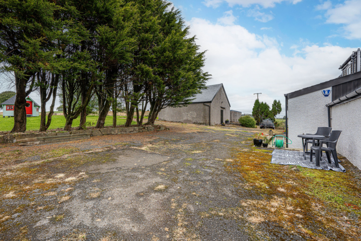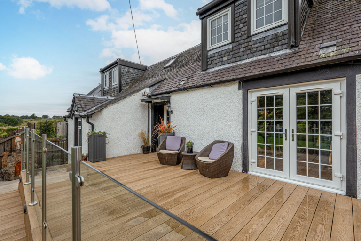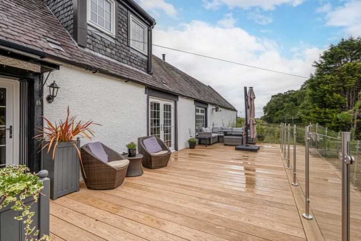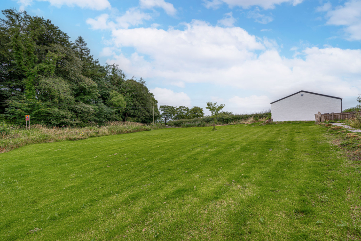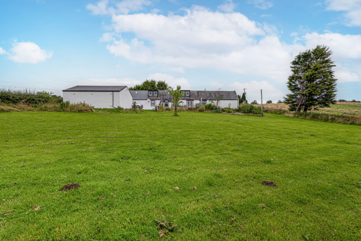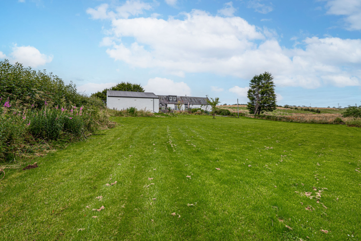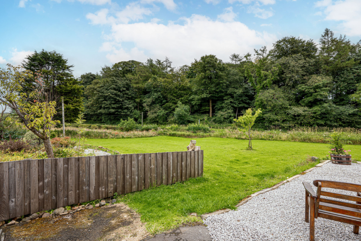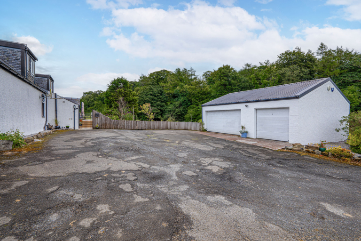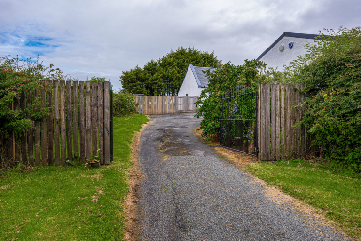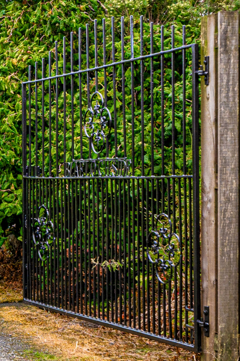
Blaelochside, Beith, North Ayrshire, Scotland, KA15 2LL
 3
3  4
4  2
2 Description
Blaelochside is a charming three bedroom detached cottage set within large private gardens, in an enviable rural position, complete with an array of ancillary buildings.
This home is immaculately presented throughout, complete with newly fitted high specification kitchen.
It is in truly walk-in condition, yet still offers much potential for further development. As the property is likely to have broad appeal early viewing is highly recommended.
The overall accommodation can be viewed fully on the accompanying video; however, a summary is as follows:
A welcoming entrance hallway gives access to a downstairs WC and leads to the wonderful, light filled kitchen. The kitchen has been completed to the highest of standards with floor and wall mounted cabinets, impressive marble worktops, splash backs and integrated appliances. A useful separate utility area is also accessed from the entrance hallway.
The large lounge, again, beautifully presented, with woodburning stove, feature fireplace and dining area can be accessed from the kitchen and has wonderful views over the gardens. Double doors lead from here directly onto a large south facing decked area which offers a fantastic outdoor living space.
From the lounge, a second internal hallway leads to the first principal bedroom, which is complete with ensuite shower room and separate storage cupboard. Off this second hallway is the splendid family bathroom complete with roll-top bath and modern tiling.
An impressive staircase leads to two further generous bedrooms, both with storage and one with an impressive separate dressing room. A modern shower room completes the first-floor accommodation.
On either side of the living accommodation are large storage areas. One accessed from the entrance hall and the others, including a log store, accessed externally.
As previously mentioned, there are several detached outbuildings suited to multiple uses in the grounds. Layout and sizing of these can be seen in full detail on the attached floorplan.
A charming BBQ hut further enhances the outdoor space.
The property also boasts recently upgraded gas central heating and double glazing.
Ideally situated for Beith Primary and within the catchment area for the newly built secondary School, Garnock Community Campus with leisure suite and swimming pool.
Park and ride facilities at Glengarnock train station and a regular bus service will have you in Glasgow City Centre in under 35 minutes. The West Coast with beautiful sandy beaches is only 20 minutes' drive or a short train journey away. The picturesque town of Beith is a delightful place with local cafes and an eclectic range of shops.
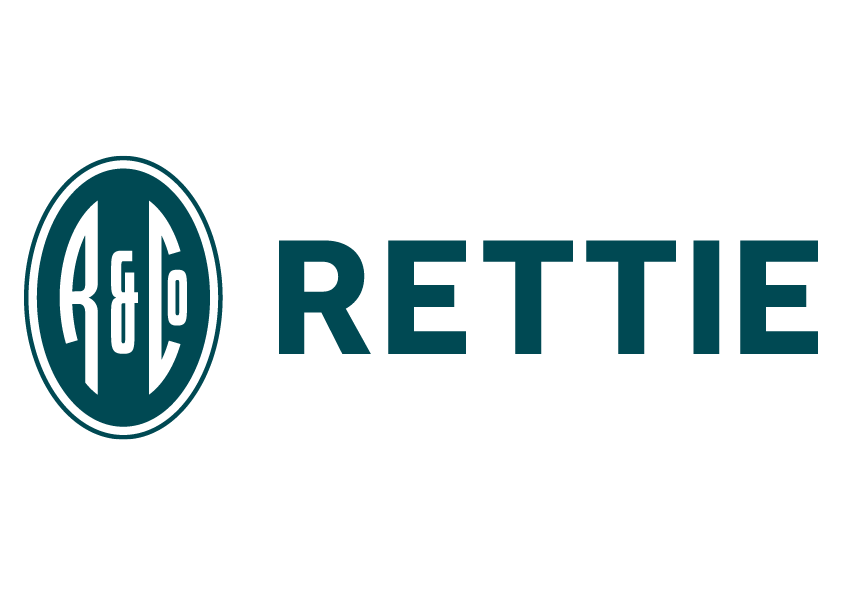
Legals
Selling Agents:
Rettie Newton Mearns
116 Ayr Road
Newton Mearns
Glasgow
G77 6EG
General Remarks and Information
Viewing:
By appointment through Rettie Newton Mearns,
116 Ayr Road, Newton Mearns, Glasgow, G77 6EG
Telephone 01416391999
Reference:
Outgoings:
Fixtures and Fittings:
Only items specifically mentioned in the particulars of sale are included in the sale price.
Services:
Local Authority:
Offers:
Offers should be submitted in Scottish Legal Form to the selling agents Rettie & Co. A closing date by which offers must be submitted may be fixed later. Please note that interested parties are advised to register their interest with the selling agents in order that they may be advised should a closing date be set. The seller reserves the right to accept any offer at any time.
Internet Website:
This property and other properties offered by Rettie & Co can be viewed on our website at www.rettie.co.uk as well as our affiliated websites at www.onthemarket.com, www.thelondonoffice.co.uk and www.rightmove.co.uk.
Servitude Rights, Burdens & Wayleaves:
The property is sold subject to and with the benefit of all servitude rights, burdens, reservations and wayleaves including rights of access and rights of way, whether public or private, light, support, drainage, water and wayleaves for masts, pylons, stays, cable, drains and water, gas and other pipes whether contained in the title deeds or informally constituted and whether or not referred to above.
Important Notice:
Rettie Newton Mearns, their clients and any joint agents give notice that:
- They are not authorised to make or give any representations or warranties in relation to the property either in writing or by word of mouth. Any information given is entirely without responsibility on the part of the agents or the sellers. These particulars do not form part of any offer or contract and must not be relied upon as statements or representations of fact.
- Any areas, measurements or distances are approximate. Any rooms with coombed ceilings will be measured at floor level and the text will reflect the nature of the ceilings. The text, photographs and plans are for guidance only and are not necessarily comprehensive and it should not be assumed that the property remains as photographed. Any error, omission or mis-statement shall not annul the sale, or entitle any party to compensation or recourse to action at law. It should not be assumed that the property has all necessary planning, building regulation or other consents, including for its current use. Rettie & Co have not tested any services, equipment or facilities. Purchasers must satisfy themselves by inspection or otherwise and ought to seek their own professional advice.
- All descriptions or references to condition are given in good faith only. Whilst every endeavour is made to ensure accuracy, please check with us on any points of especial importance to you, especially if intending to travel some distance. No responsibility can be accepted for expenses incurred in inspecting properties which have been sold or withdrawn.
