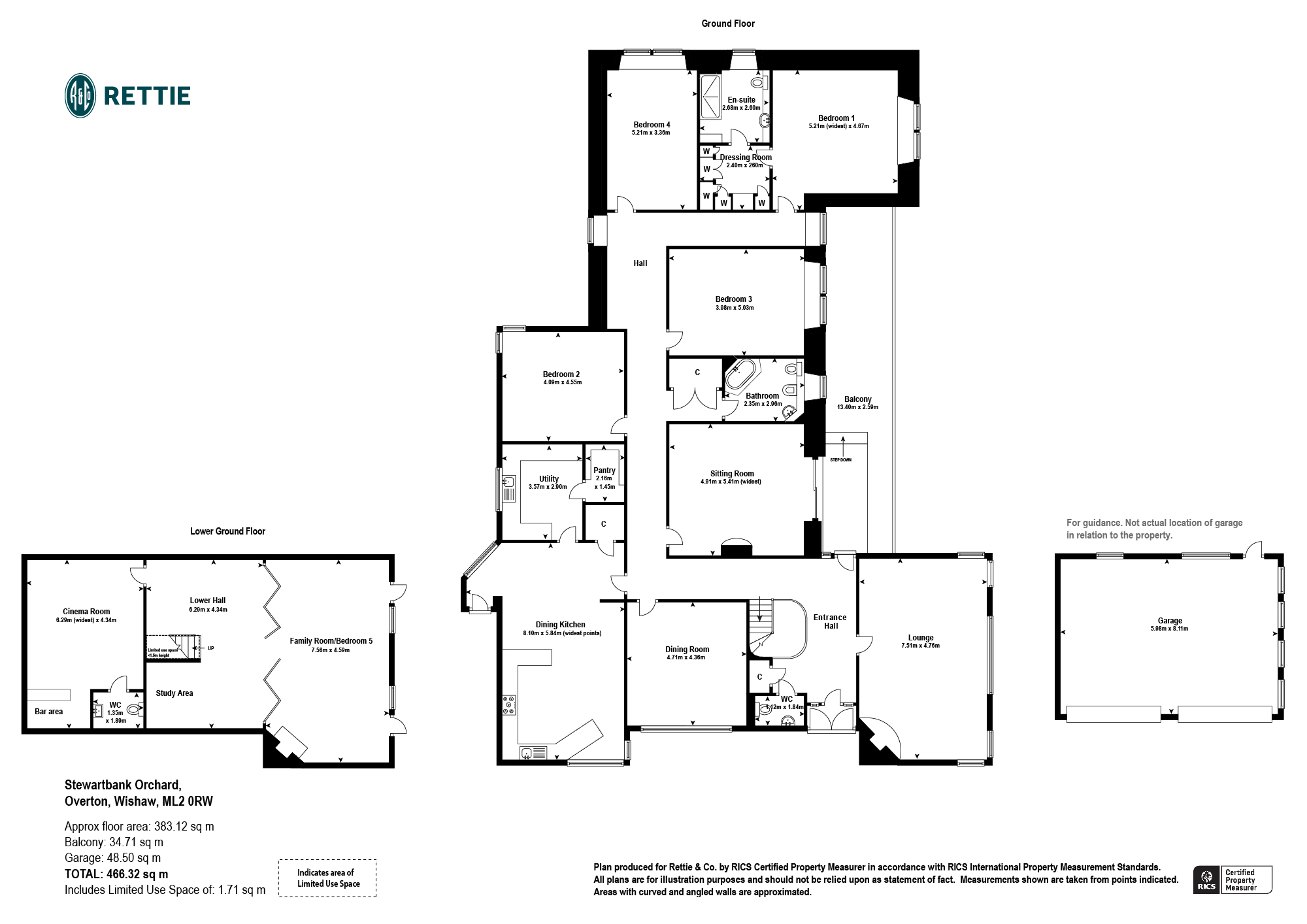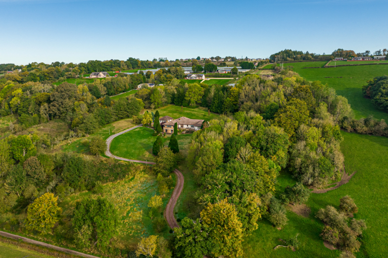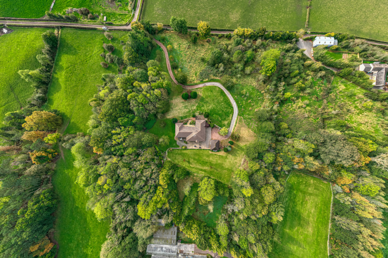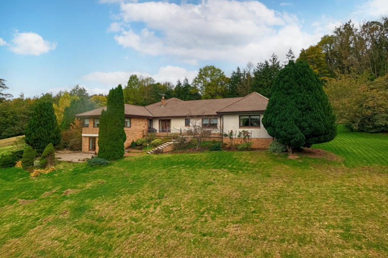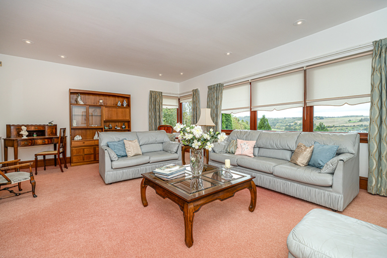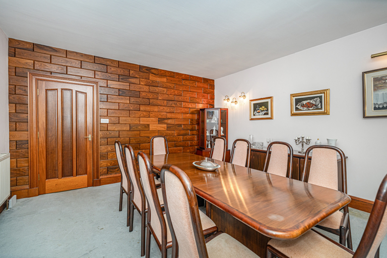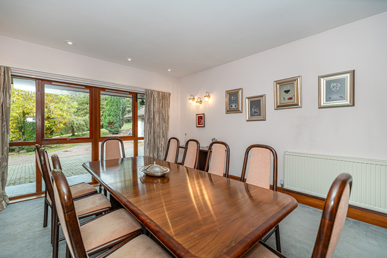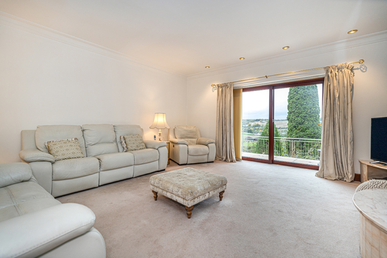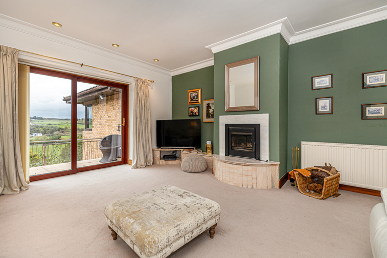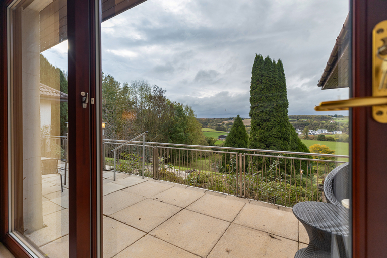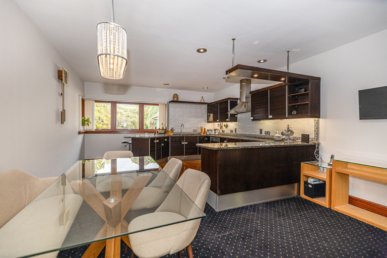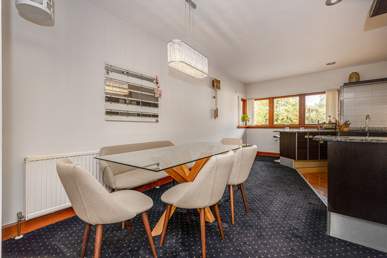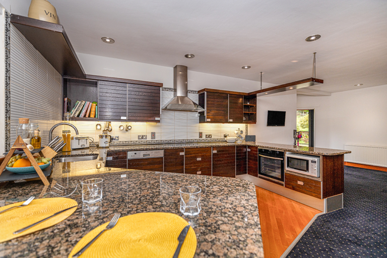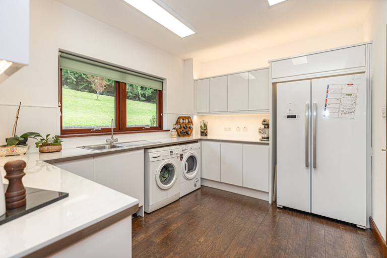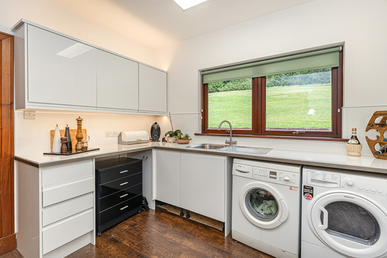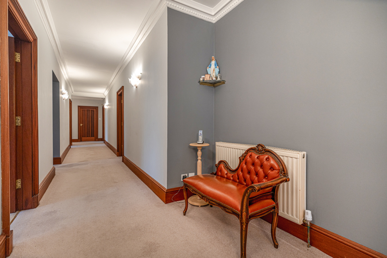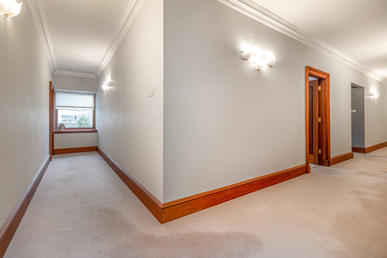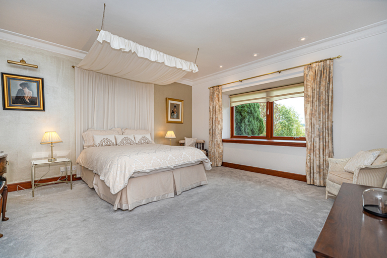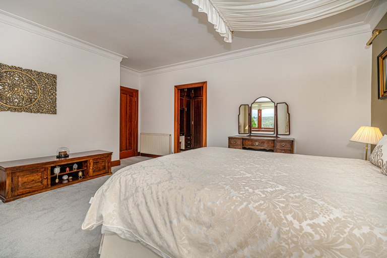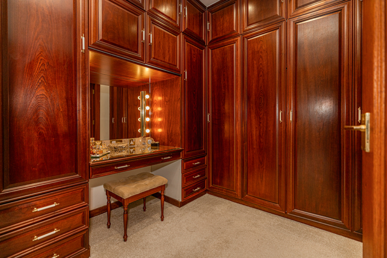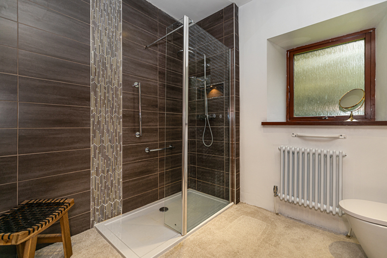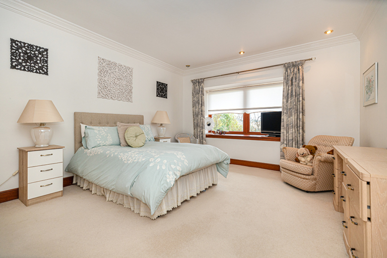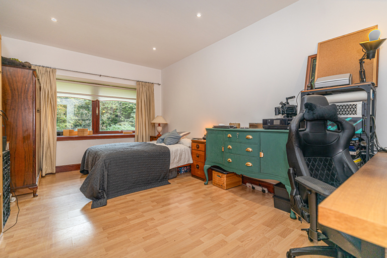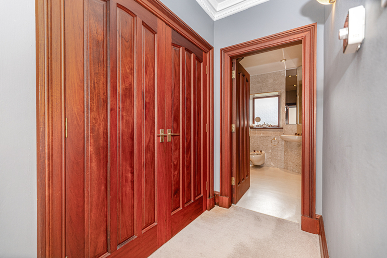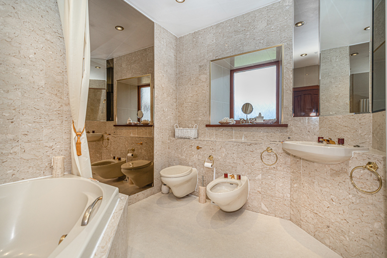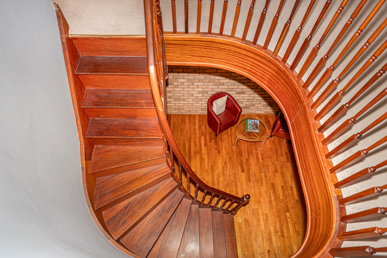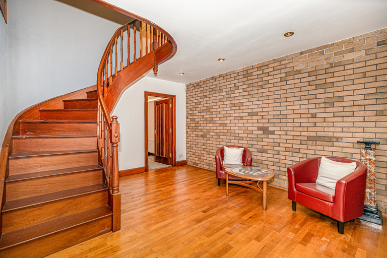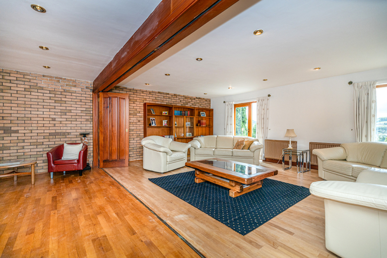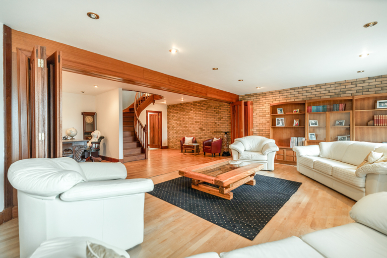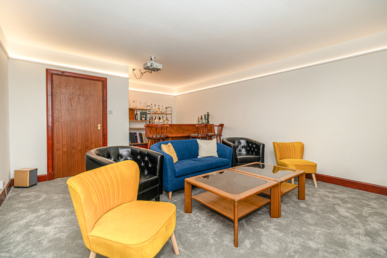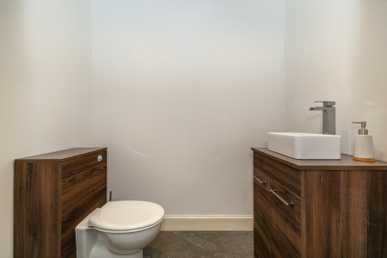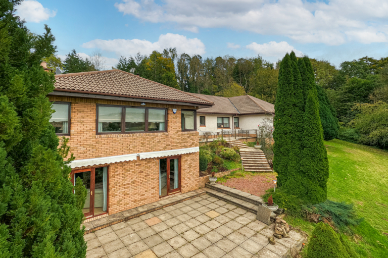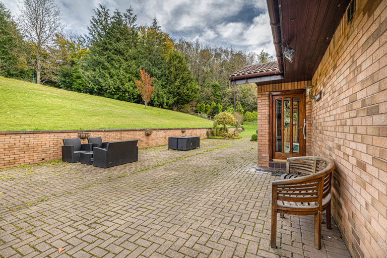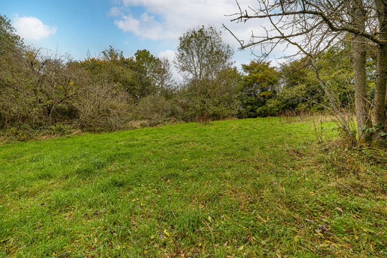
Stewartbank Orchard, Orchard, Overton, Wishaw, ML2 0RW
 4
4  4
4  5
5 Description
Set within a 6.9-acre greenbelt plot Stewartbank Orchard is a commanding residence built in 1984 boasting a fine position on the South facing side of Clyde Valley allowing for uninterrupted views over the valley below, meticulously crafted by the current owners this property graces the market for the first time.
As you take a tour of this exceptional home you will notice the superior, traditional construction methods which have been effortlessly blended with modern design to create a home full of features and detailing rarely used in contemporary construction.
Clyde Valley has a long history of fruit growing which dates back to the 5th century, Stewartbank Orchard itself was well known locally as Granny Millers Cottage and was a Victoria Plum Orchard. Reminders of its history are dotted around the land with plum, pear and apples trees in abundance, the home itself incorporates the traditional cottage which once stood and although now concealed within a contemporary façade, some elements of the cottage are still visible.
The interior of the home boasts outstanding features, as you enter the reception hallway you will immediately notice the exceptional detailing. Hand made by James Stoddart Joiners in Carnwath detailed mahogany wood sprawls throughout the home’s deep skirtings, facings and doors. The cornice coving throughout was crafted by the famous firm Toffolo Jackson. The lounge boasts exceptional views over Clyde Valley and features a focal point gas fireplace. The formal dining room is finished with an exquisite Chinese Rosewood panelled wall.
The large dining kitchen boasts a superb, fitted kitchen by German kitchen designers Poggenpohl, it features both a peninsula island and breakfasting bar, there is ample space for a full dining set. A generous utility suite off the kitchen provides excellent additional larder storage and comprises a range of contemporary units and access to the pantry. The sitting room to the front of the property offers immediate access via sliding door onto the extensive patio, a lovely location for some al fresco dining above the valley. A wood burning stove set within a focal point fireplace sits within the centre of the sitting room.
The home provides four well-proportioned double bedrooms on the ground floor, as you meander down the exceptionally large hallway you will notice the windows become deeper, this is where this new home nods to the old cottage which once stood in its place. The principal bedroom suite also admires wonderful views to the front and provides extensive wardrobe space via the dressing room which has fully fitted mahogany units, a three-piece ensuite shower room just off boasts a large walk-in shower unit. A four-piece bathroom serves the home with its sumptuous corner bathtub, a large linen closet within the hall to the bathroom provides access in the loft which spans the full width of the property.
As we descend the beautiful curved staircase within the main hallway you enter into an outstanding space, the lower hall opens up with internal bi-folding doors into another vast room to create a space for which its use can only be thought of by the owners imagination, through the years it has been used as a bedroom, a ballroom for parties, a lounge and as a separate living annex. The room opens up onto another large patio area which has large retractable canopies above. To the rear there is a fully enclosed cinema room with a fitted bar and W.C.
This home provides an outstanding opportunity to an array of discerning buyers, having previous secured planning permission (application number 21/0054/FUL (NLC) for a large 2 bed annex to south of the main building. The buyer would have to re-apply to renew the permission. Further benefits to this home include gas mains connection for gas fired central heating, a rarity for rural homes. Double glazing throughout and externally a double garage, large shed and rear patio area.
Enjoying a delightful rural setting by Garrion Bridge between Larkhall and Overton surrounded by picturesque countryside views. Shopping facilities can be found in abundance within Motherwell. Outdoor pursuits are numerous with multiple natural trails and Lanark’s renowned golf course a short drive away. Commuters have speedy access to Glasgow and Edinburgh centres via the M74.
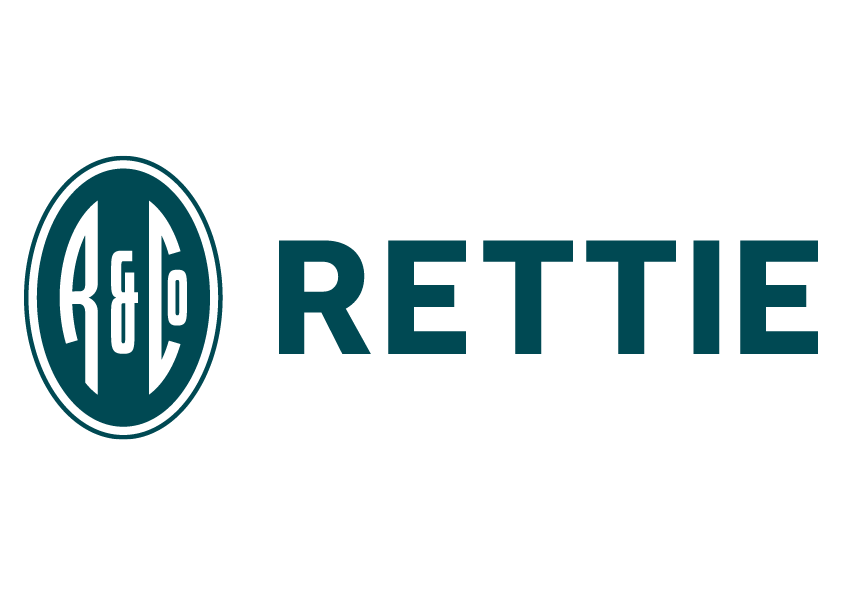
Legals
Selling Agents:
Rettie Newton Mearns
116 Ayr Road
Newton Mearns
Glasgow
G77 6EG
General Remarks and Information
Viewing:
By appointment through Rettie Newton Mearns, 116 Ayr Road, Newton Mearns, Glasgow, G77 6EG. Tel: 01416391999
Reference:
Outgoings:
Fixtures and Fittings:
Only items specifically mentioned in the particulars of sale are included in the sale price.
Services:
Local Authority:
Offers:
Offers should be submitted in Scottish Legal Form to the selling agents Rettie & Co. A closing date by which offers must be submitted may be fixed later. Please note that interested parties are advised to register their interest with the selling agents in order that they may be advised should a closing date be set. The seller reserves the right to accept any offer at any time.
Internet Website:
This property and other properties offered by Rettie & Co can be viewed on our website at www.rettie.co.uk as well as our affiliated websites at www.onthemarket.com, www.thelondonoffice.co.uk and www.rightmove.co.uk.
Servitude Rights, Burdens & Wayleaves:
The property is sold subject to and with the benefit of all servitude rights, burdens, reservations and wayleaves including rights of access and rights of way, whether public or private, light, support, drainage, water and wayleaves for masts, pylons, stays, cable, drains and water, gas and other pipes whether contained in the title deeds or informally constituted and whether or not referred to above.
Important Notice:
Rettie Newton Mearns, their clients and any joint agents give notice that:
- They are not authorised to make or give any representations or warranties in relation to the property either in writing or by word of mouth. Any information given is entirely without responsibility on the part of the agents or the sellers. These particulars do not form part of any offer or contract and must not be relied upon as statements or representations of fact.
- Any areas, measurements or distances are approximate. Any rooms with coombed ceilings will be measured at floor level and the text will reflect the nature of the ceilings. The text, photographs and plans are for guidance only and are not necessarily comprehensive and it should not be assumed that the property remains as photographed. Any error, omission or mis-statement shall not annul the sale, or entitle any party to compensation or recourse to action at law. It should not be assumed that the property has all necessary planning, building regulation or other consents, including for its current use. Rettie & Co have not tested any services, equipment or facilities. Purchasers must satisfy themselves by inspection or otherwise and ought to seek their own professional advice.
- All descriptions or references to condition are given in good faith only. Whilst every endeavour is made to ensure accuracy, please check with us on any points of especial importance to you, especially if intending to travel some distance. No responsibility can be accepted for expenses incurred in inspecting properties which have been sold or withdrawn.
