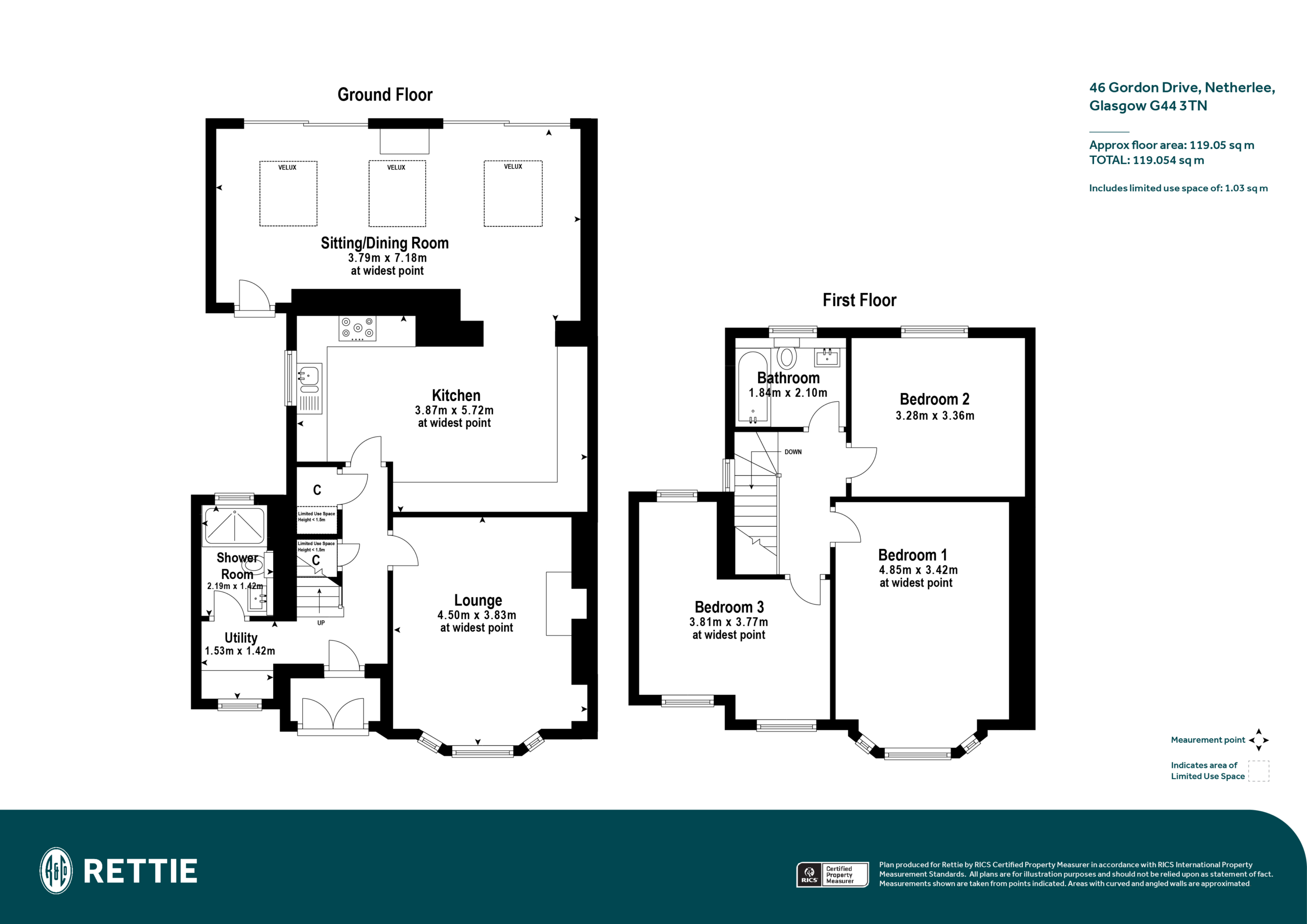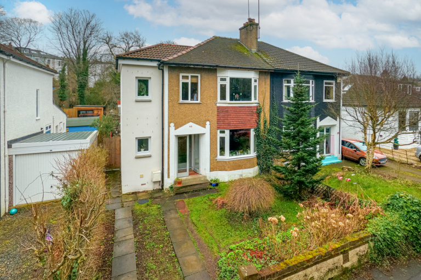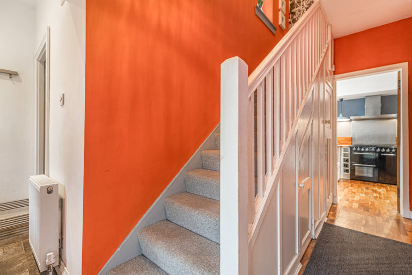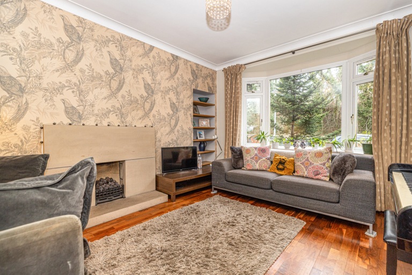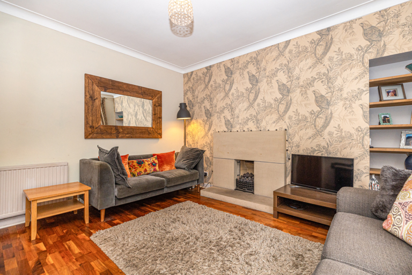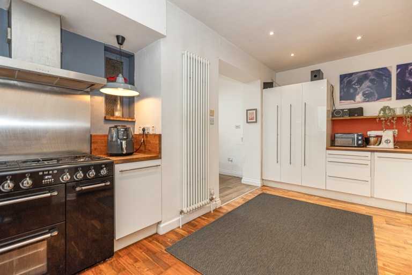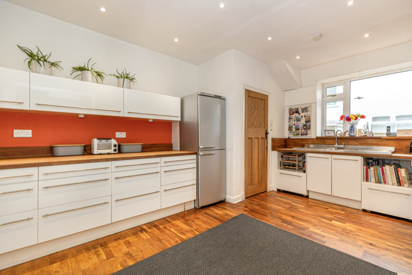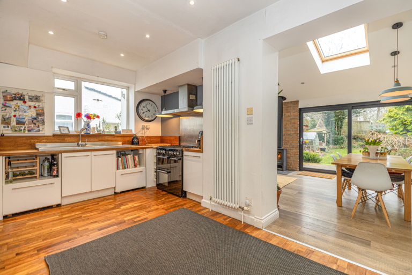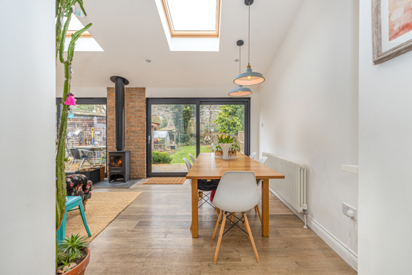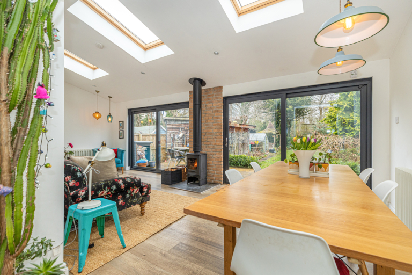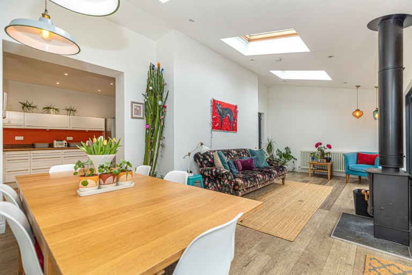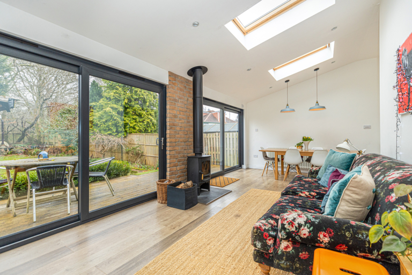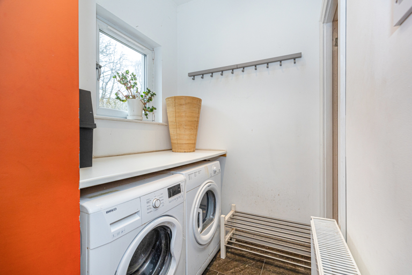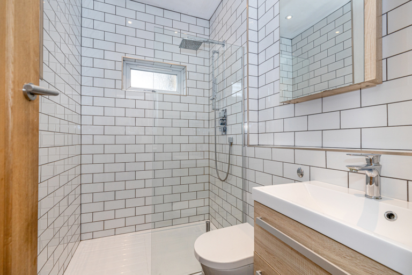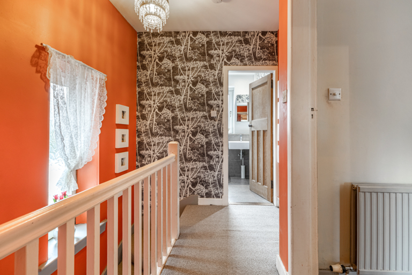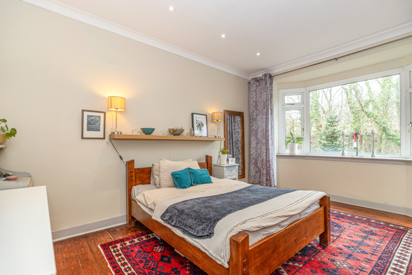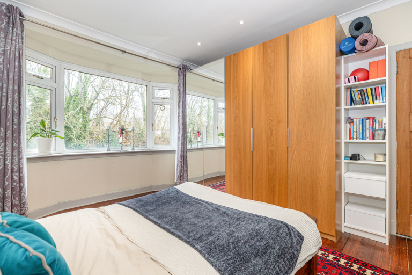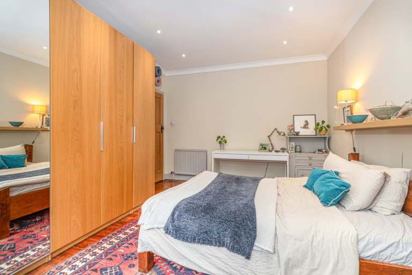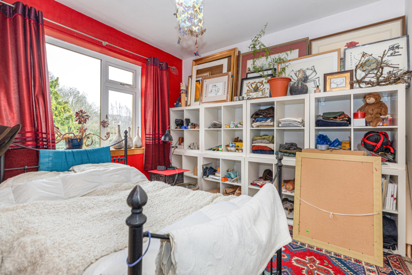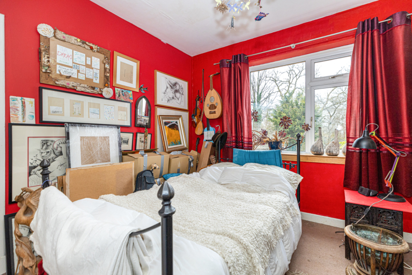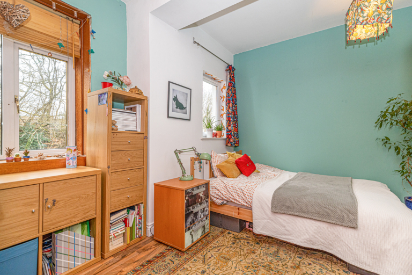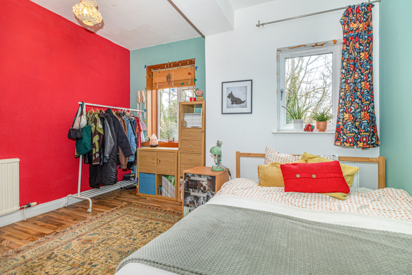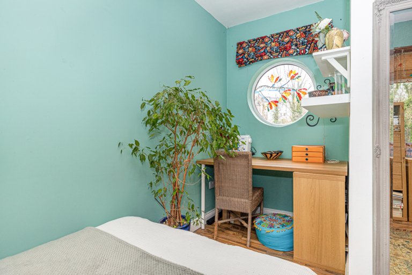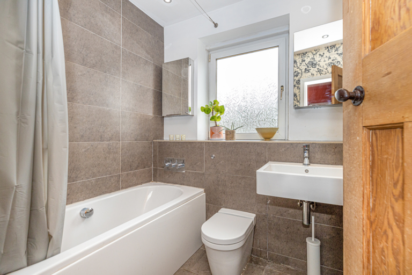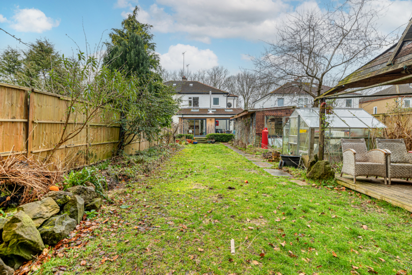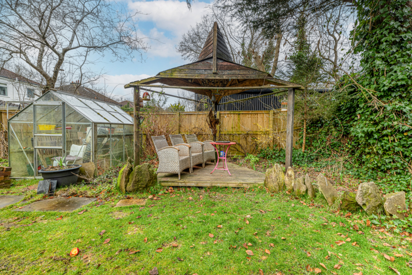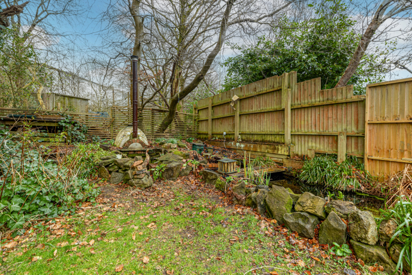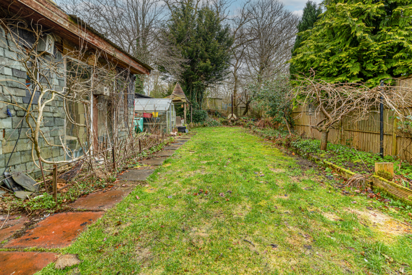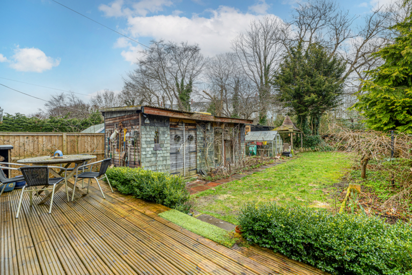
46 Gordon Drive, Netherlee, Glasgow, East Renfrewshire, G44 3TN
 3
3  2
2  2
2 Description
Set within a peaceful, leafy Netherlee address, this fabulous property has been professionally extended and reconfigured to create a truly special family home.
Boasting magnificent open plan living space and extensive garden grounds this home will no doubt appeal to an array of discerning buyers.
Entry via canopied front entrance into the reception hallway which provides multiple storage closets and a utility suite with fully tiled three-piece contemporary shower room/guest bathroom just off within the side extension. To the front of the home a generous formal lounge with feature bay window and focal point limestone fireplace.
The rear of this home is truly magical, the once separate kitchen and dining room have been combined to create one large full-length kitchen with an extensive range of base and wall mounted units, ample worktop space with feature range style cooker. Beyond the kitchen is the fabulous open plan living area currently set with family dining and sitting area, the space is bathed in natural light thanks to the Velux windows and dual large sliding patio doors which are separated by a feature wall with a true wood burning stove pride of place, with views right up to the end of the garden grounds this rear extension is a beautiful addition to create the perfect family home.
The upper-level landing allows access to three well proportioned double bedrooms, the principal with feature bay window and leafy outlook, bedroom two with views over the rear grounds and bedroom three, once a small box room has been increased in size due to the side extension and now boasts dual aspects with the rear aspect via a porthole style feature window. The accommodation is served by a delightful three-piece family bathroom suite with over bath shower.
Externally the property provides off street parking via driveway to the front with lawn space and planted trees, bushes and shrubbery adjacent. To the rear, the garden is of size not often seen within Netherlee, extending back to a woodland backdrop the garden boasts excellent lawn space, two decking areas for al fresco dining, a brick-built pizza oven and a generous garden shed currently utilised as an arts and crafts studio.
Netherlee is one of East Renfrewshire’s most sought-after residential suburbs and is extremely popular with young growing families and enjoys access to some of the finest schooling within Glasgow. There is a range of independent retailers including cafés and restaurants and the district provides excellent access via road and rail to the City Centre and beyond. The area offers a wide array of sports and leisure activities including local parks, health clubs, gyms and golf courses which are all close by.
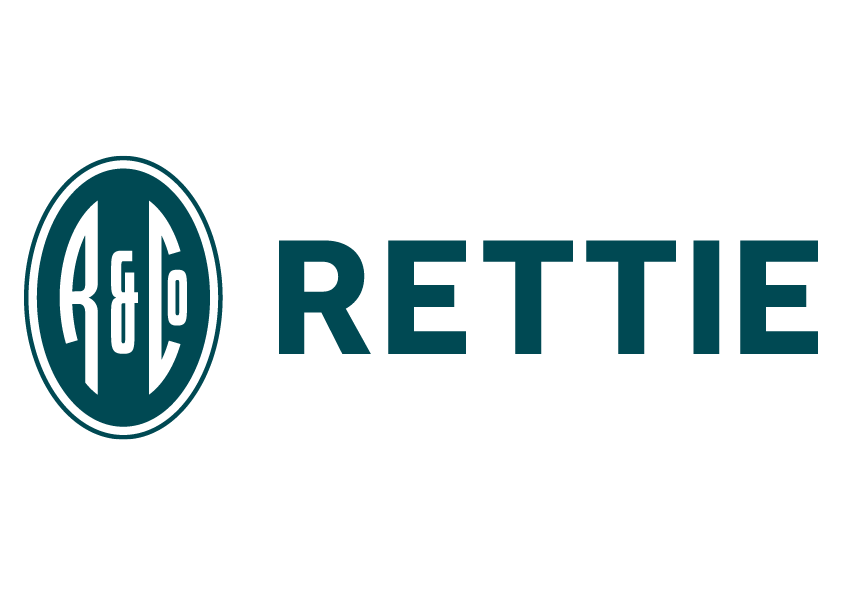
Legals
Selling Agents:
Rettie Newton Mearns
116 Ayr Road
Newton Mearns
Glasgow
G77 6EG
General Remarks and Information
Viewing:
By appointment through Rettie Newton Mearns,
116 Ayr Road, Newton Mearns, Glasgow, G77 6EG
Telephone 01416391999
Reference:
Outgoings:
Fixtures and Fittings:
Only items specifically mentioned in the particulars of sale are included in the sale price.
Services:
Local Authority:
Offers:
Offers should be submitted in Scottish Legal Form to the selling agents Rettie & Co. A closing date by which offers must be submitted may be fixed later. Please note that interested parties are advised to register their interest with the selling agents in order that they may be advised should a closing date be set. The seller reserves the right to accept any offer at any time.
Internet Website:
This property and other properties offered by Rettie & Co can be viewed on our website at www.rettie.co.uk as well as our affiliated websites at www.onthemarket.com, www.thelondonoffice.co.uk and www.rightmove.co.uk.
Servitude Rights, Burdens & Wayleaves:
The property is sold subject to and with the benefit of all servitude rights, burdens, reservations and wayleaves including rights of access and rights of way, whether public or private, light, support, drainage, water and wayleaves for masts, pylons, stays, cable, drains and water, gas and other pipes whether contained in the title deeds or informally constituted and whether or not referred to above.
Important Notice:
Rettie Newton Mearns, their clients and any joint agents give notice that:
- They are not authorised to make or give any representations or warranties in relation to the property either in writing or by word of mouth. Any information given is entirely without responsibility on the part of the agents or the sellers. These particulars do not form part of any offer or contract and must not be relied upon as statements or representations of fact.
- Any areas, measurements or distances are approximate. Any rooms with coombed ceilings will be measured at floor level and the text will reflect the nature of the ceilings. The text, photographs and plans are for guidance only and are not necessarily comprehensive and it should not be assumed that the property remains as photographed. Any error, omission or mis-statement shall not annul the sale, or entitle any party to compensation or recourse to action at law. It should not be assumed that the property has all necessary planning, building regulation or other consents, including for its current use. Rettie & Co have not tested any services, equipment or facilities. Purchasers must satisfy themselves by inspection or otherwise and ought to seek their own professional advice.
- All descriptions or references to condition are given in good faith only. Whilst every endeavour is made to ensure accuracy, please check with us on any points of especial importance to you, especially if intending to travel some distance. No responsibility can be accepted for expenses incurred in inspecting properties which have been sold or withdrawn.
