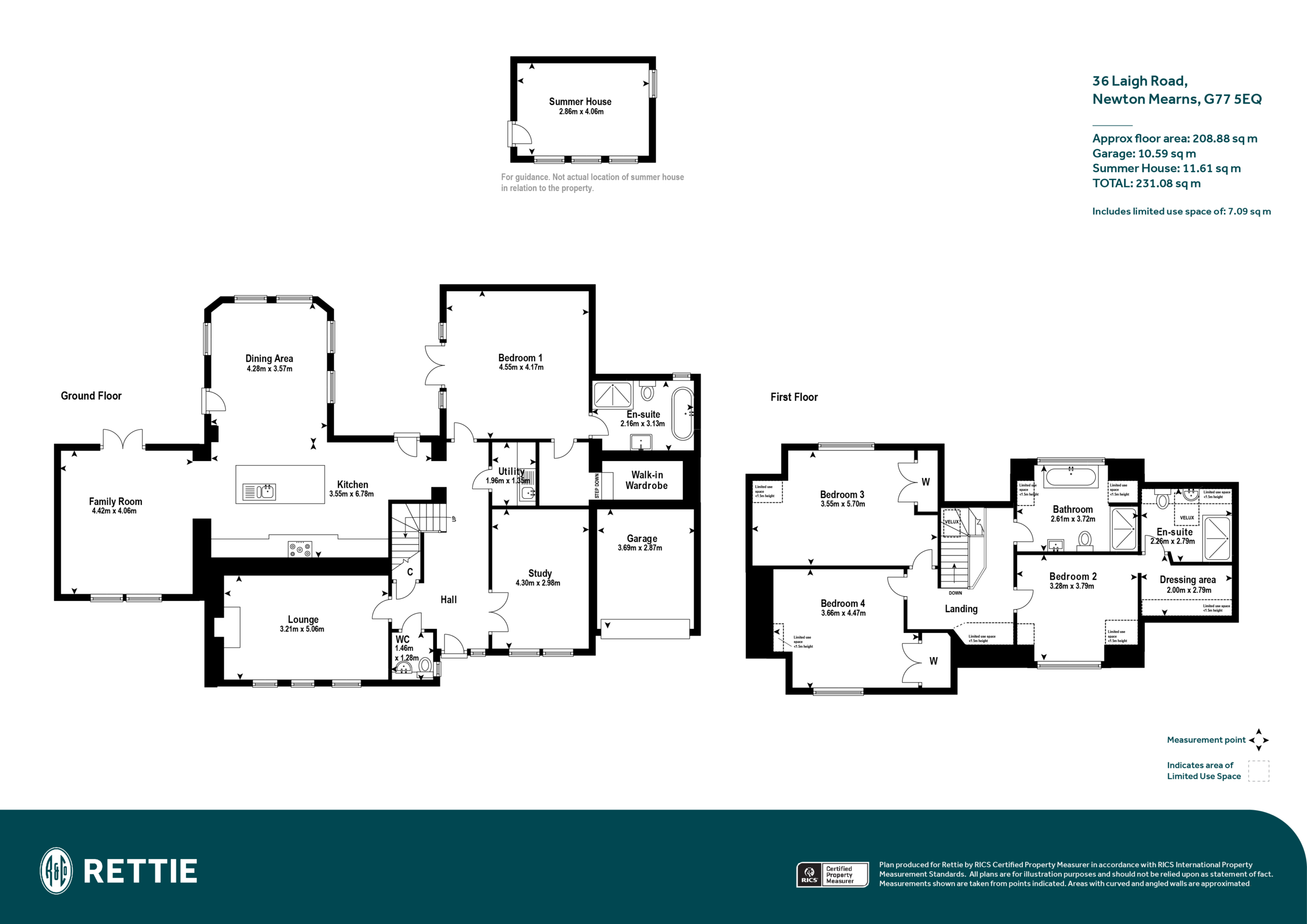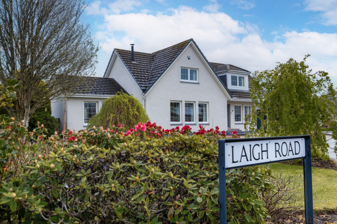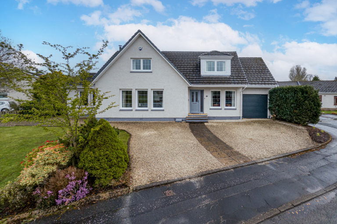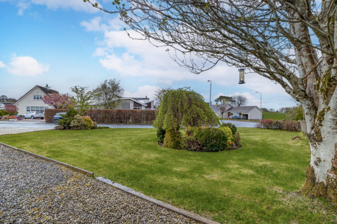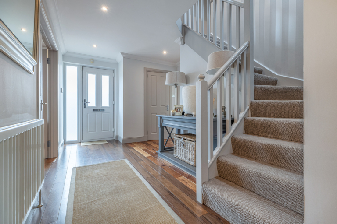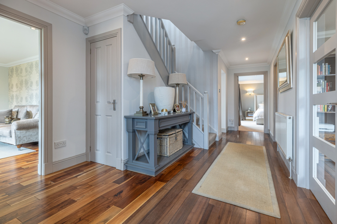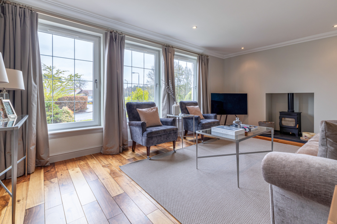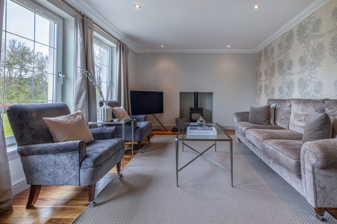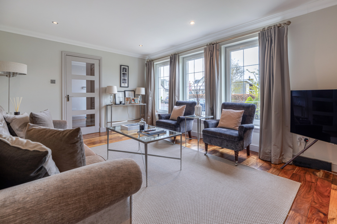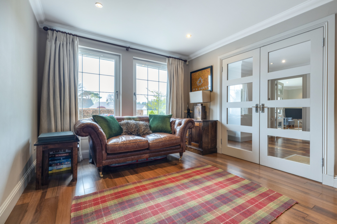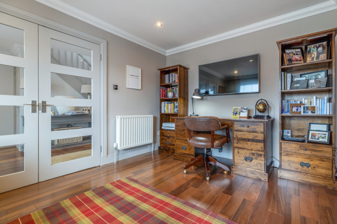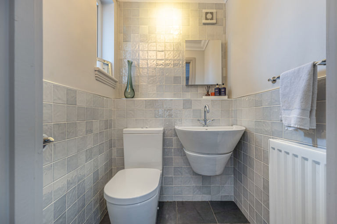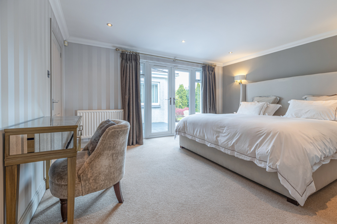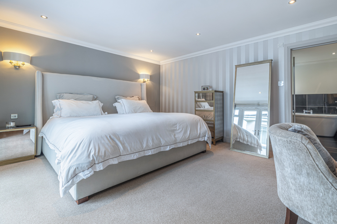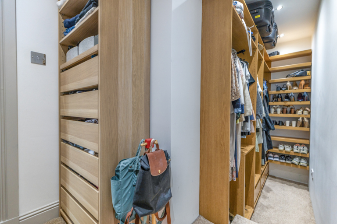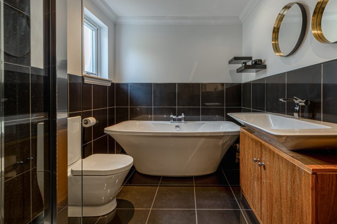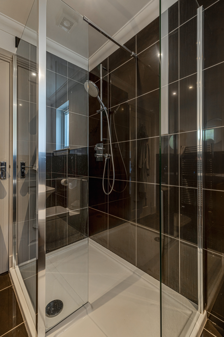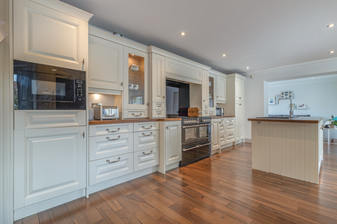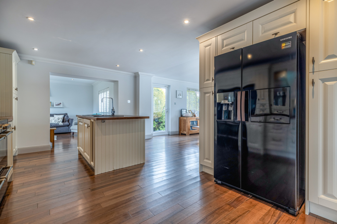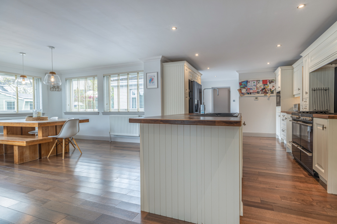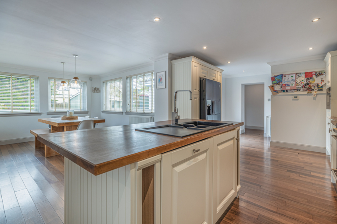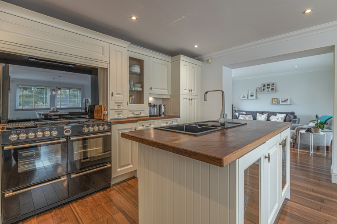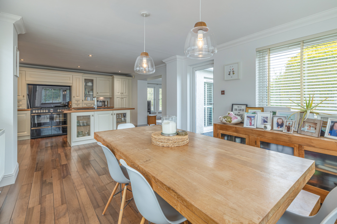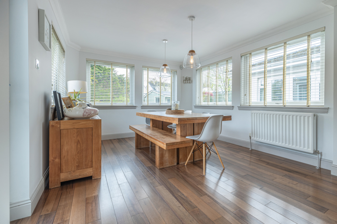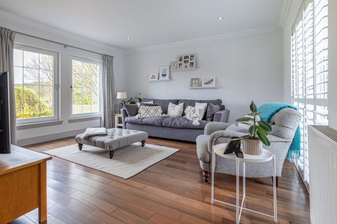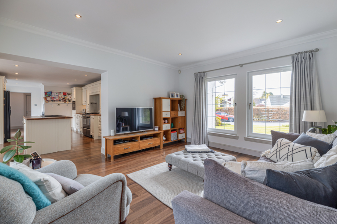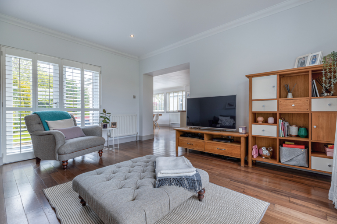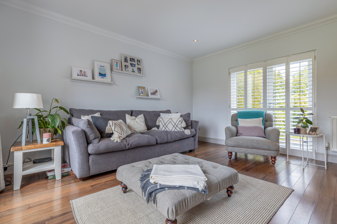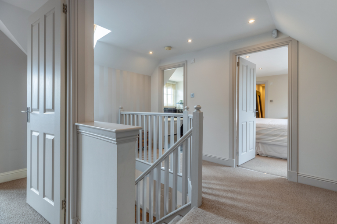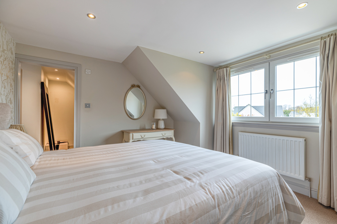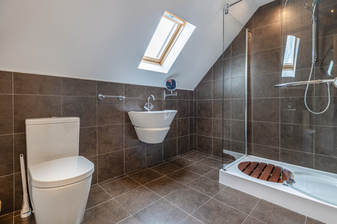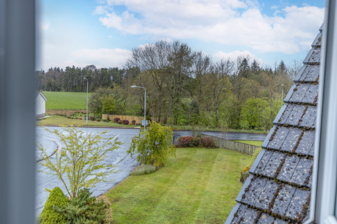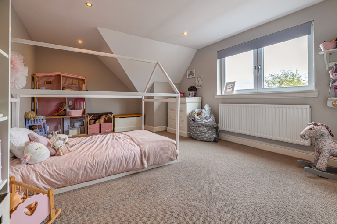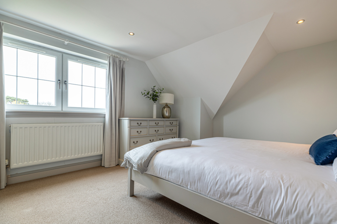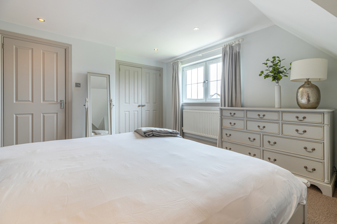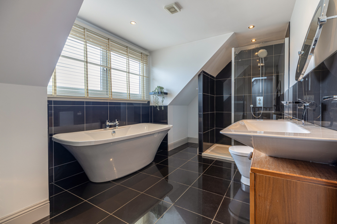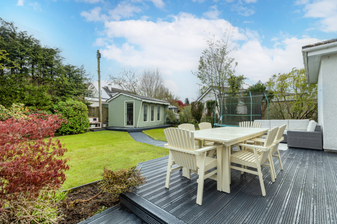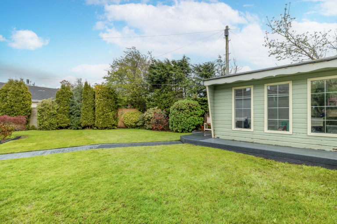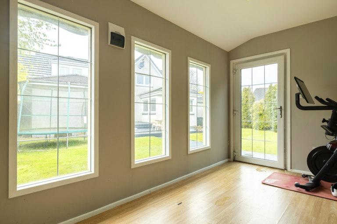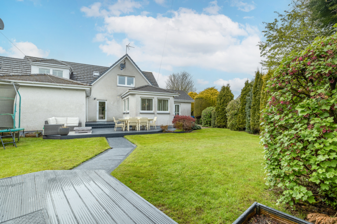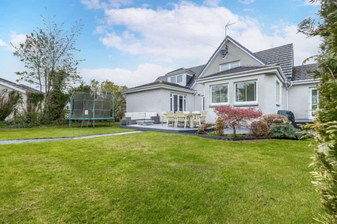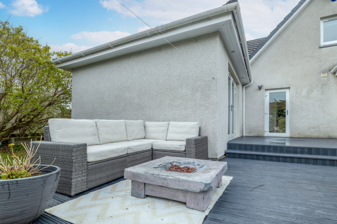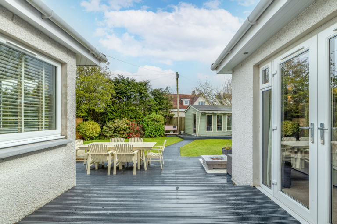
36 Laigh Road, Newton Mearns, Glasgow, G77 5EQ
 4
4  4
4  4
4 Description
An exquisite, detached villa offering beautifully presented and extended accommodation within especially spacious garden grounds enjoying exceptional privacy.
This wonderful family home benefits from a pleasing cul-de-sac position and highly flexible accommodation formed over two levels.
The accommodation comprises as follows: broad, welcoming reception hall, cloakroom/WC, utility cupboard and front facing study or home office. The lounge enjoys an abundance of natural light with three windows and features a wood burner. A well-appointed kitchen features a pleasing selection of wall and floor mounted units with integrated appliances, range style cooker and centre island style breakfasting bar. The kitchen extends into a large open plan dining room providing attractive views of and access to the rear gardens. A further public room, namely a spacious dual aspect family room offers additional multi-purpose space and French door access to the garden. A fabulous principal suite comprises bedroom, en-suite bathroom with four-piece suite, inner hall and walk-in wardrobe. Again, French doors lead from the bedroom to a decked area within the rear garden.
The upper-level landing provides access to three generously sized double bedrooms and sumptuous family bathroom. Bedrooms 3 and 4 feature fitted wardrobes whilst the guest bedroom has both an en-suite and dressing area.
The property benefits from fresh and contemporary decoration throughout with quality carpets, floorcoverings, replacement internal doors, feature downlighting and decorative tiling. The high-specification finish includes double glazing and gas central heating.
The wonderful garden grounds are mainly laid to lawn. An expansive driveway provides ample off-street parking with the garage offering storage space only. The rear gardens are fully enclosed and in addition to the large lawn feature decked sun terraces which offer al fresco dining throughout the seasons. On one side the garden is framed by mature hedging whilst the timber summerhouse is currently used as a gym.
The property sits within the catchment area for some of Scotland’s highest attaining primary and secondary schools. Cavendish Drive is within easy reach of the private Belmont House School and pick-up points for Glasgow’s private schools. The area also has a host of local amenities including banks, healthcare centres, libraries, supermarkets and is close to The Avenue shopping centre. Local sports and recreational facilities include Parklands Country Club, Cathcart, Williamwood and Whitecraigs Golf Clubs and several of private bowling, tennis and rugby clubs along with East Renfrewshire Council's own excellent sports and leisure facilities at Eastwood Toll.
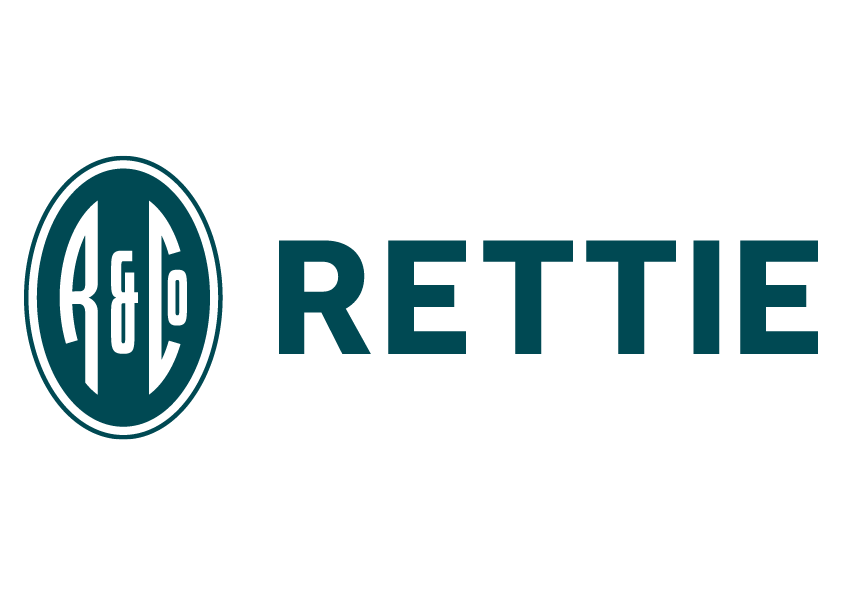
Legals
Selling Agents:
Rettie Newton Mearns
116 Ayr Road
Newton Mearns
Glasgow
G77 6EG
General Remarks and Information
Viewing:
By appointment through Rettie Newton Mearns, 116 Ayr Road, Newton Mearns, Glasgow, G77 6EG. Tel: 01416391999
Reference:
Outgoings:
Fixtures and Fittings:
Only items specifically mentioned in the particulars of sale are included in the sale price.
Services:
Local Authority:
Offers:
Offers should be submitted in Scottish Legal Form to the selling agents Rettie & Co. A closing date by which offers must be submitted may be fixed later. Please note that interested parties are advised to register their interest with the selling agents in order that they may be advised should a closing date be set. The seller reserves the right to accept any offer at any time.
Internet Website:
This property and other properties offered by Rettie & Co can be viewed on our website at www.rettie.co.uk as well as our affiliated websites at www.onthemarket.com, www.thelondonoffice.co.uk and www.rightmove.co.uk.
Servitude Rights, Burdens & Wayleaves:
The property is sold subject to and with the benefit of all servitude rights, burdens, reservations and wayleaves including rights of access and rights of way, whether public or private, light, support, drainage, water and wayleaves for masts, pylons, stays, cable, drains and water, gas and other pipes whether contained in the title deeds or informally constituted and whether or not referred to above.
Important Notice:
Rettie Newton Mearns, their clients and any joint agents give notice that:
- They are not authorised to make or give any representations or warranties in relation to the property either in writing or by word of mouth. Any information given is entirely without responsibility on the part of the agents or the sellers. These particulars do not form part of any offer or contract and must not be relied upon as statements or representations of fact.
- Any areas, measurements or distances are approximate. Any rooms with coombed ceilings will be measured at floor level and the text will reflect the nature of the ceilings. The text, photographs and plans are for guidance only and are not necessarily comprehensive and it should not be assumed that the property remains as photographed. Any error, omission or mis-statement shall not annul the sale, or entitle any party to compensation or recourse to action at law. It should not be assumed that the property has all necessary planning, building regulation or other consents, including for its current use. Rettie & Co have not tested any services, equipment or facilities. Purchasers must satisfy themselves by inspection or otherwise and ought to seek their own professional advice.
- All descriptions or references to condition are given in good faith only. Whilst every endeavour is made to ensure accuracy, please check with us on any points of especial importance to you, especially if intending to travel some distance. No responsibility can be accepted for expenses incurred in inspecting properties which have been sold or withdrawn.
