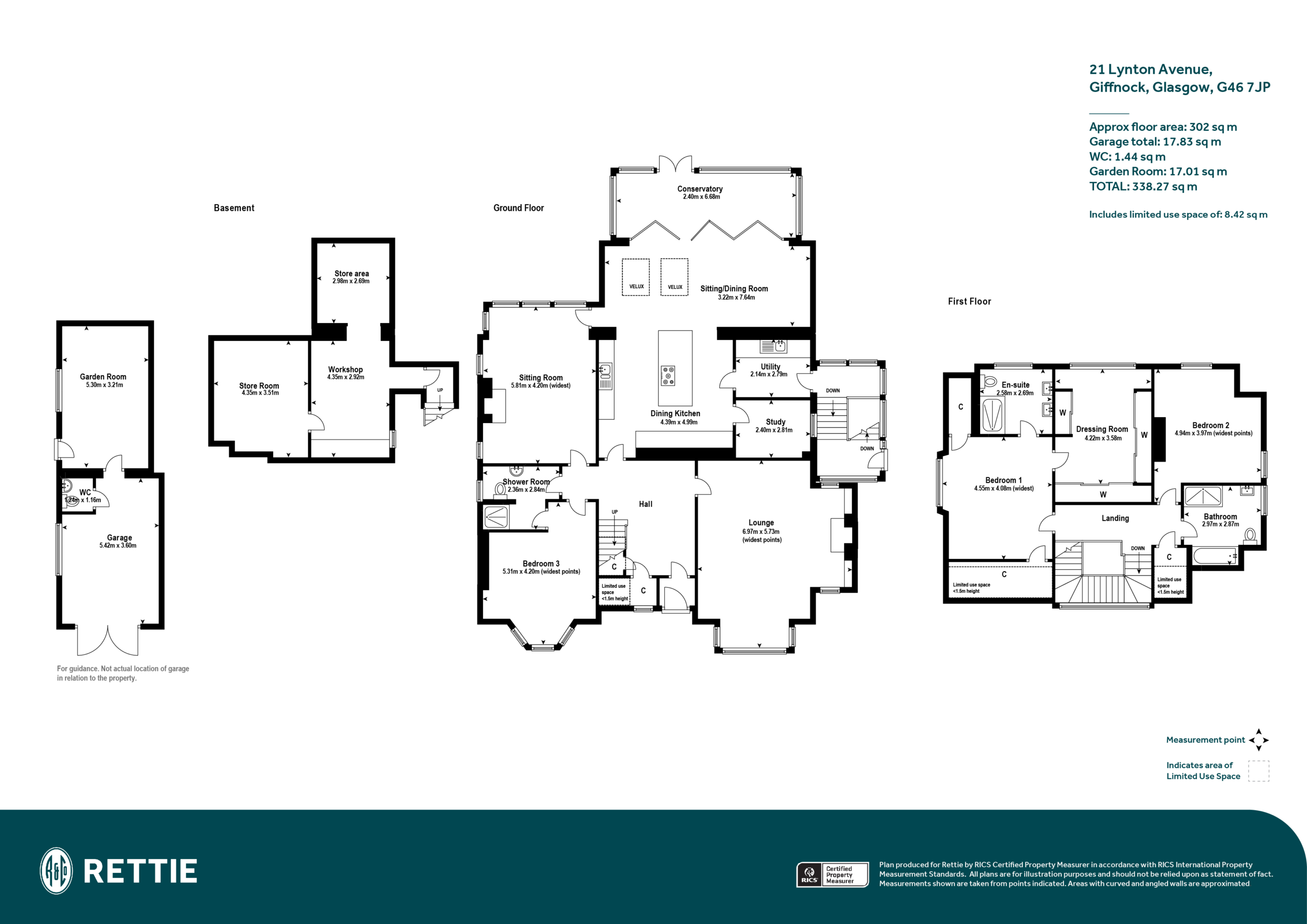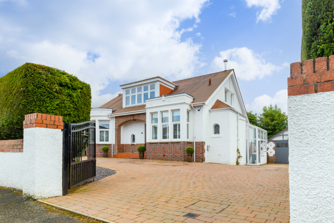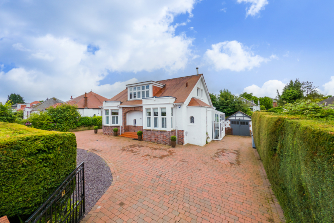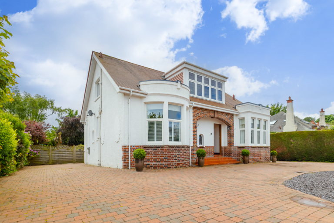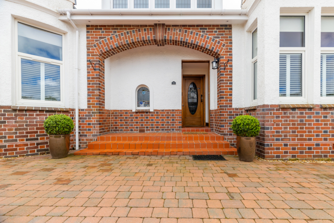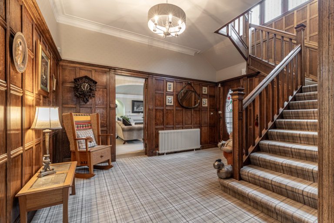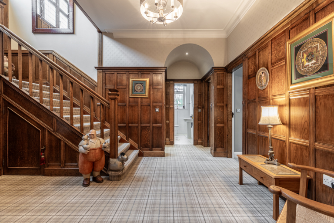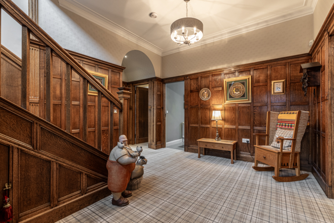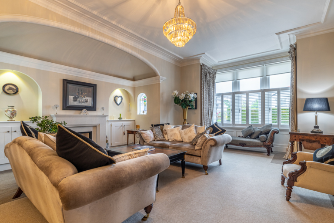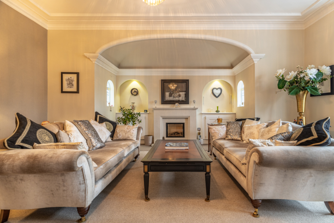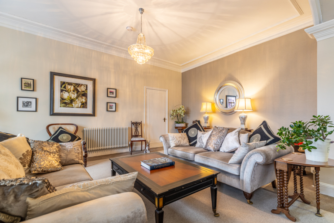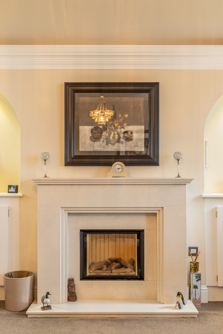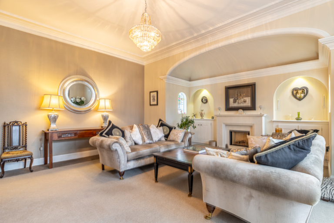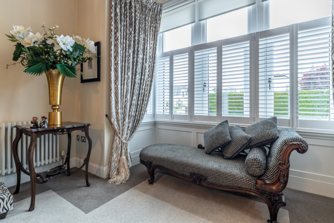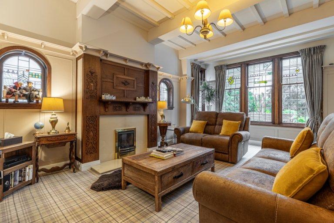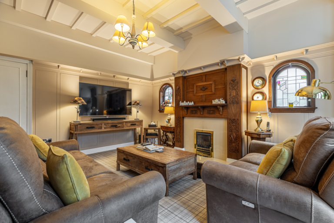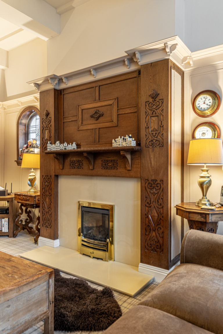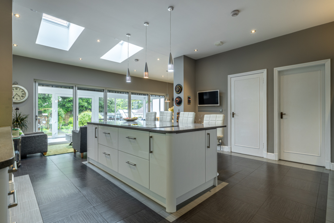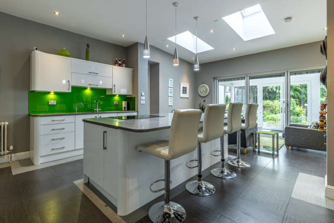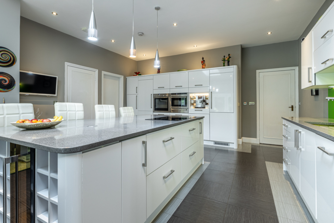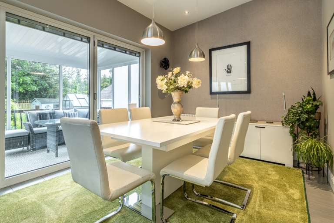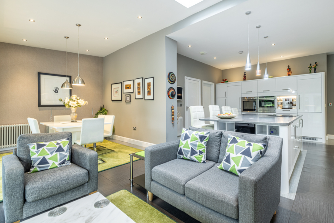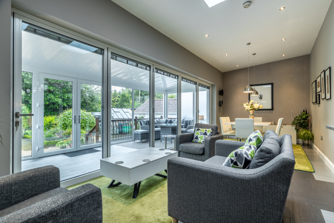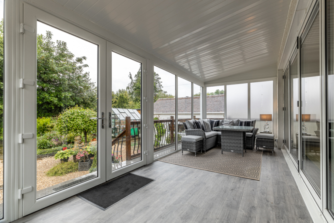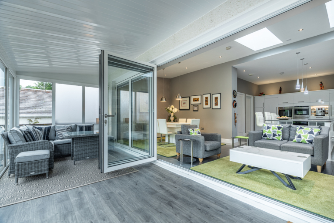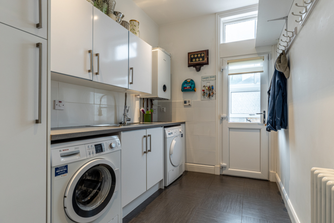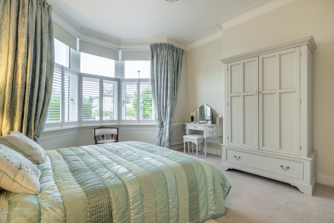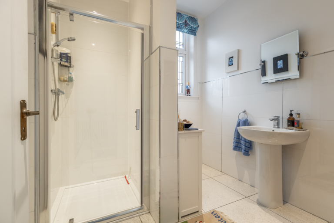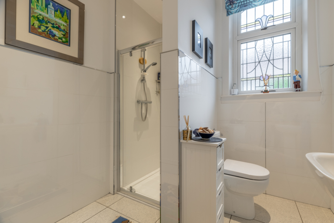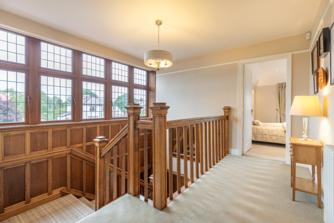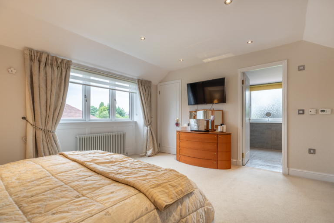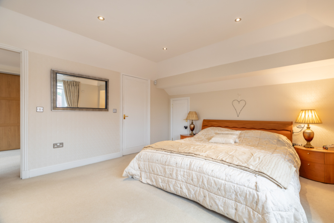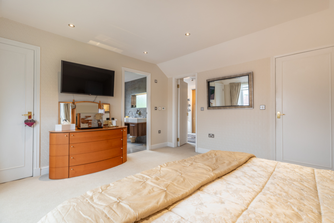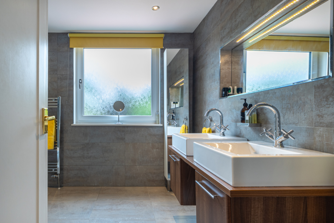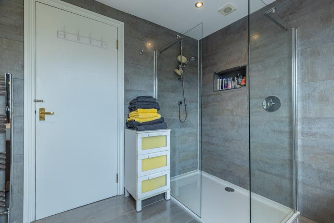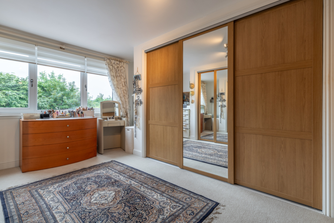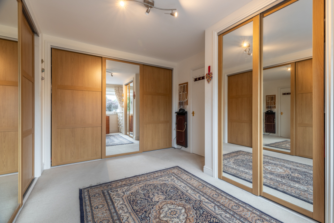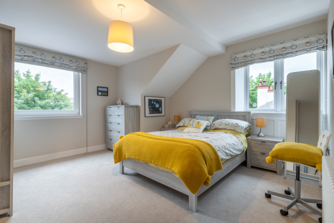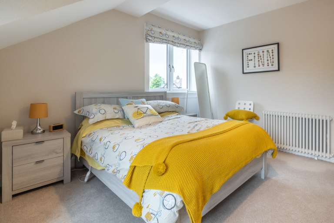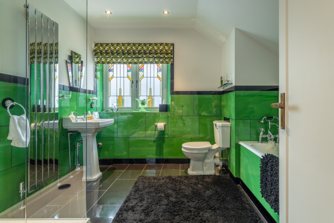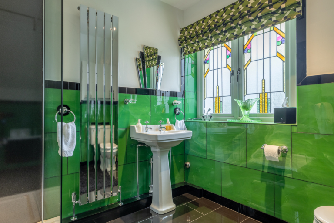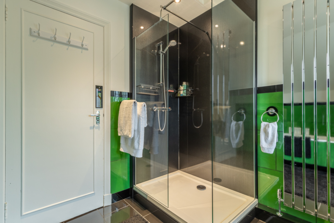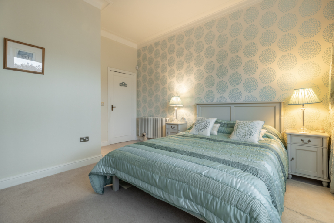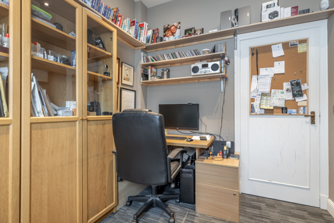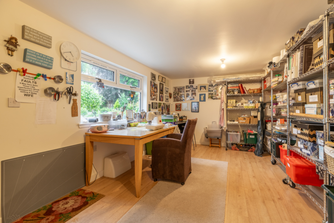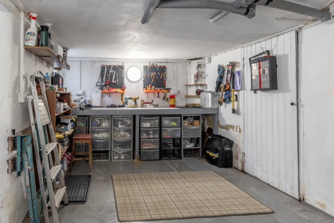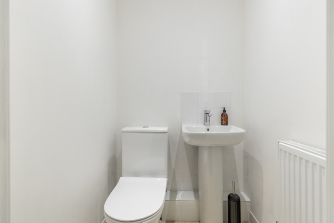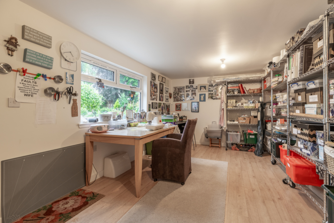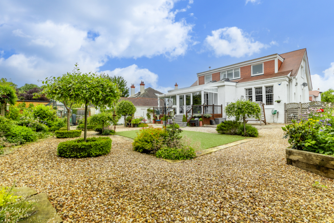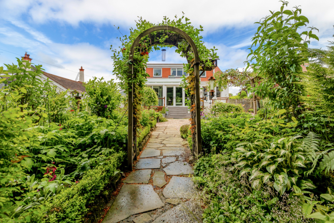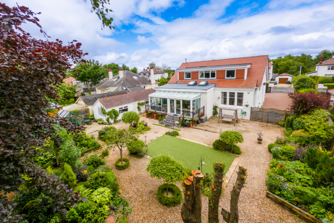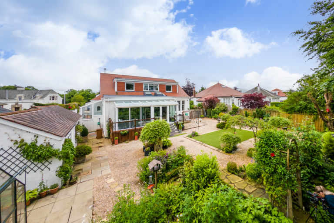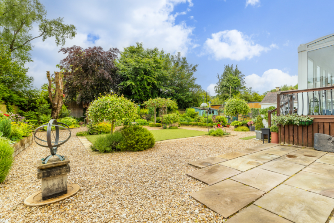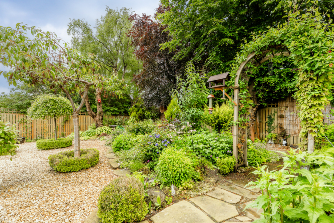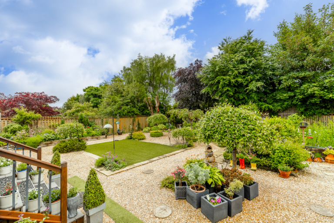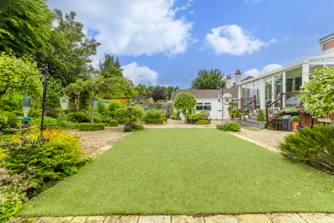
21 Lynton Avenue, Giffnock, Glasgow, East Renfrewshire, G46 7JP
 3
3  3
3  4
4 Description
A truly exquisite, detached residence within one of Whitecraig’s most admired address offering a size and style of accommodation very rarely offered to the open market.
This wonderful family home successfully blends an exceptional and highly contemporary “Grand Designs” rear extension with a pleasing selection of traditionally proportioned apartments which feature many period features which have been lovingly refurbished to an exacting standard displaying the highest possible craftsmanship.
Lynton Avenue is one of the leafiest and most desirable address within the area and this property enjoys a premier position with especially sizeable and mainly level garden grounds and positioned close to Rouken Glen Park.
Entry to the property is via a gated horseshoe driveway and offers an expansive block driveway providing ample off-street parking at both sides of the house.
The accommodation is formed over two levels and comprises as follows: covered entrance area and vestibule. The broad and welcoming reception hall features beautiful, original panelling and ample fitted storage. A large front lounge features a pleasing box bay window formation while the stunning fireplace is accessed under a decorative arch and has display recesses and stained-glass windows on both sides. The incredible open plan dining kitchen / sitting room and dining room is surely the centrepiece of this fine property and has been designed perfectly for modern family living. An especially well-appointed kitchen features an extensive selection of wall and floor mounted units with complementing worktop surfaces and large breakfasting bar centre island. The kitchen benefits from quality fitted appliances and Quooker boiling water tap. There are two oversize Velux window formations above the sitting room area whilst another notable highlight is the full-width bi-fold doors looking out over the garden grounds and providing access to a large conservatory with French doors leading directly to the rear garden. The kitchen is finished with feature downlighting and Karndean flooring. The formal sitting room can be accessed from both the reception hallway and kitchen and is finished to a similar standard as the lounge. The focal point fireplace is surrounded by decorative panelling, and benefits from stained glass windows with the large rear facing window with stained glass insert providing pleasing outlooks over the rear garden. Finally, a beautifully decorated ceiling completes this splendid multi-purpose room. The downstairs bedroom has a front facing bay window formation and offers direct access to the shower room which doubles as both a family shower room and en-suite. The remaining ground floor accommodation includes a useful study and a utility room leading to a side vestibule and down to the basement level offering a workshop area and storage rooms all protected by a maintained pump.
The upper level was originally configured with three bedrooms which could be easily reinstated should a buyers decide. A very bright landing has a further storage cupboard and leads to two generously sized bedrooms, the principal with sumptuous en-suite. The principal bedroom also features a large dressing room with fitted wardrobes and a rear facing window and could very easily be converted back into an additional bedroom. A truly magnificent art deco style bathroom features original fittings and tiles and completes this fine family home wonderfully.
The property offers tasteful decoration and quality carpets and floor coverings throughout, completely in keeping with the age and grandeur of this traditional property. A high specification also includes double glazing and gas central heating whilst an electric car charging point has recently been installed.
The walled gardens at the front lead to fully enclosed and professionally landscaped gardens at the rear designed to be visibly attractive yet low maintenance. The gardens must be viewed to be fully appreciated. Both the hut and greenhouse feature electricity whilst the garage features a WC and extends into a garden room currently used as a craft room.
This address has long proven popular with the discerning buyer due to the close proximity to a wide variety of adjacent Giffnock facilities. Crucially this area benefits from highly regarded primary and secondary schooling. Giffnock offers a very high standard of amenities with local shopping, up market bars and restaurants and for commuters there are excellent road and rail networks with the local Whitecraigs train station ensuring speedy commute to Glasgow City Centre and beyond.
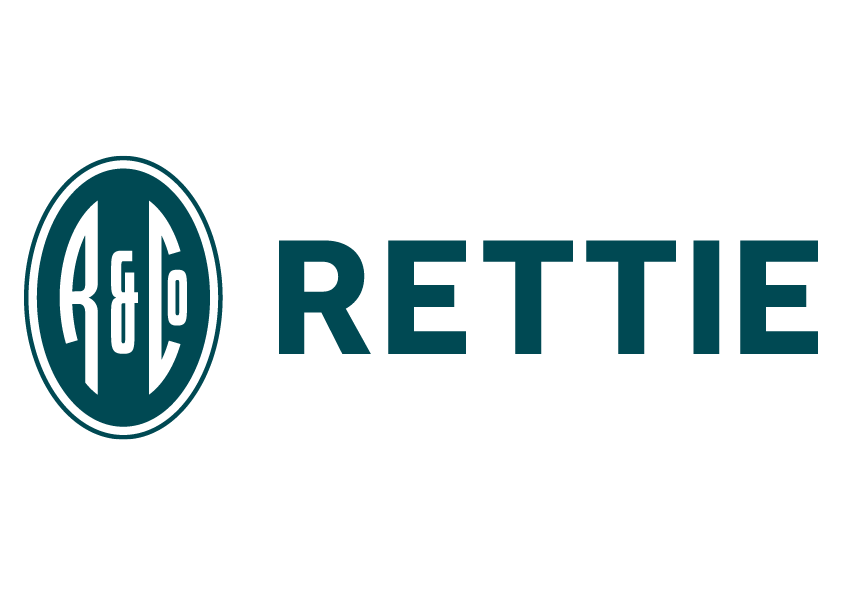
Legals
Selling Agents:
Rettie Newton Mearns
116 Ayr Road
Newton Mearns
Glasgow
G77 6EG
General Remarks and Information
Viewing:
By appointment through Rettie Newton Mearns,
116 Ayr Road, Newton Mearns, Glasgow, G77 6EG
Telephone 01416391999
Reference:
Outgoings:
Fixtures and Fittings:
Only items specifically mentioned in the particulars of sale are included in the sale price.
Services:
Local Authority:
Offers:
Offers should be submitted in Scottish Legal Form to the selling agents Rettie & Co. A closing date by which offers must be submitted may be fixed later. Please note that interested parties are advised to register their interest with the selling agents in order that they may be advised should a closing date be set. The seller reserves the right to accept any offer at any time.
Internet Website:
This property and other properties offered by Rettie & Co can be viewed on our website at www.rettie.co.uk as well as our affiliated websites at www.onthemarket.com, www.thelondonoffice.co.uk and www.rightmove.co.uk.
Servitude Rights, Burdens & Wayleaves:
The property is sold subject to and with the benefit of all servitude rights, burdens, reservations and wayleaves including rights of access and rights of way, whether public or private, light, support, drainage, water and wayleaves for masts, pylons, stays, cable, drains and water, gas and other pipes whether contained in the title deeds or informally constituted and whether or not referred to above.
Important Notice:
Rettie Newton Mearns, their clients and any joint agents give notice that:
- They are not authorised to make or give any representations or warranties in relation to the property either in writing or by word of mouth. Any information given is entirely without responsibility on the part of the agents or the sellers. These particulars do not form part of any offer or contract and must not be relied upon as statements or representations of fact.
- Any areas, measurements or distances are approximate. Any rooms with coombed ceilings will be measured at floor level and the text will reflect the nature of the ceilings. The text, photographs and plans are for guidance only and are not necessarily comprehensive and it should not be assumed that the property remains as photographed. Any error, omission or mis-statement shall not annul the sale, or entitle any party to compensation or recourse to action at law. It should not be assumed that the property has all necessary planning, building regulation or other consents, including for its current use. Rettie & Co have not tested any services, equipment or facilities. Purchasers must satisfy themselves by inspection or otherwise and ought to seek their own professional advice.
- All descriptions or references to condition are given in good faith only. Whilst every endeavour is made to ensure accuracy, please check with us on any points of especial importance to you, especially if intending to travel some distance. No responsibility can be accepted for expenses incurred in inspecting properties which have been sold or withdrawn.
