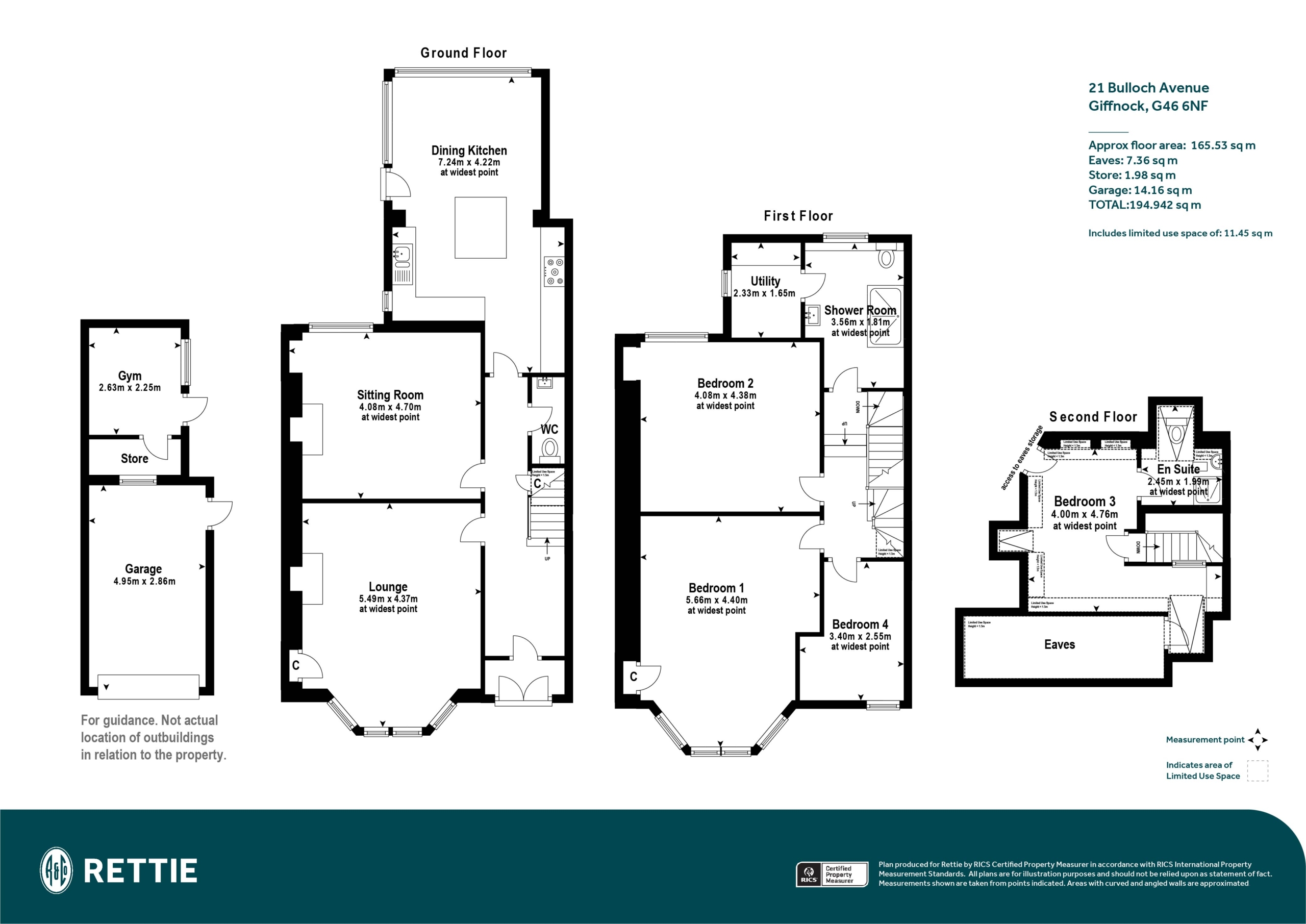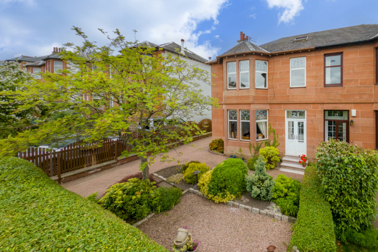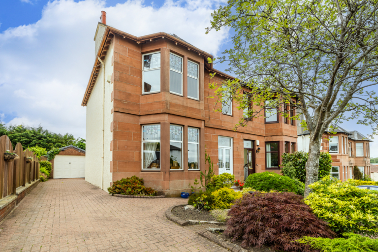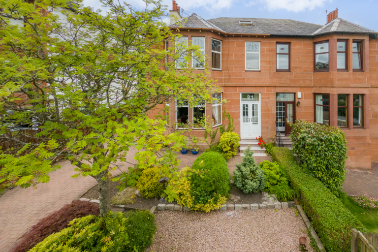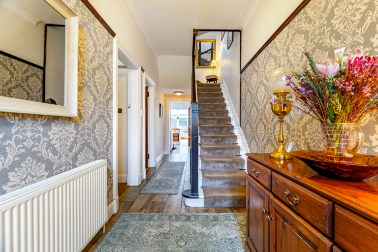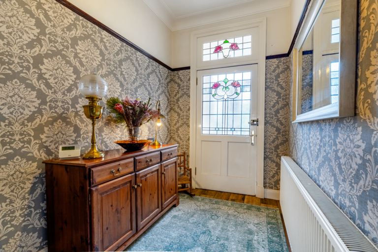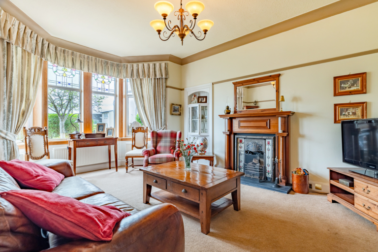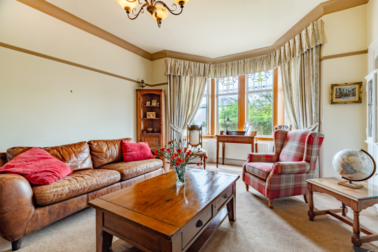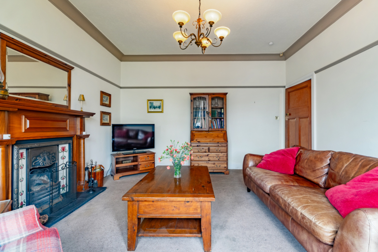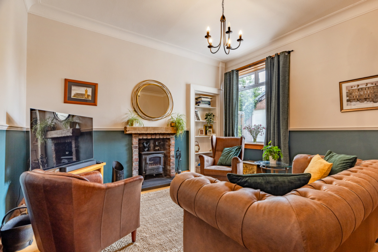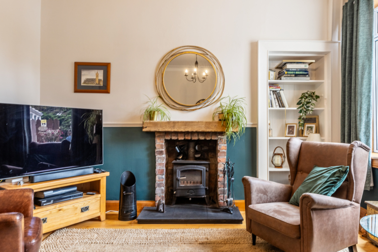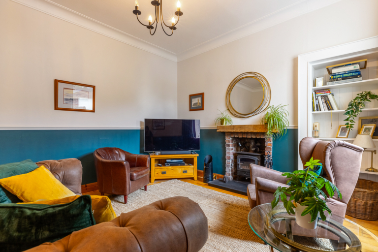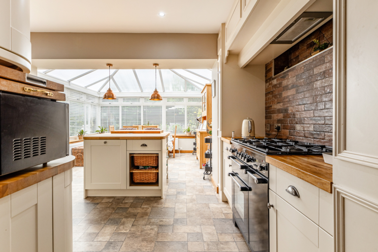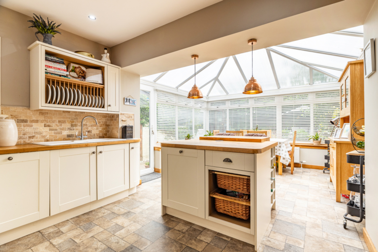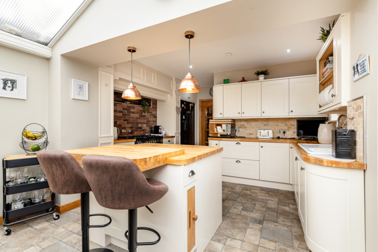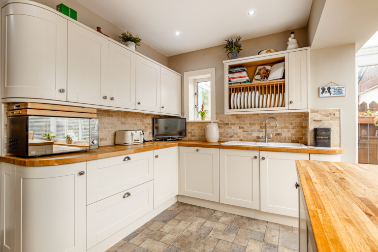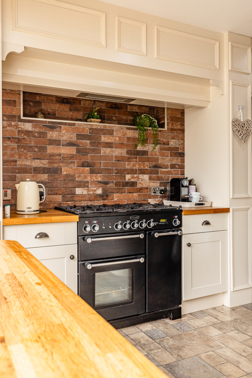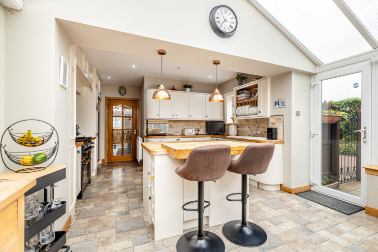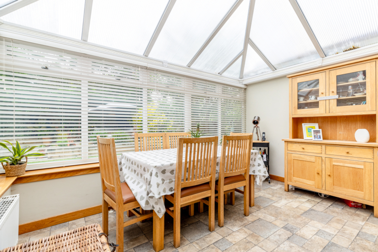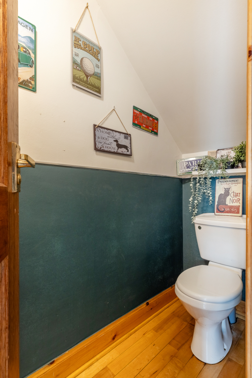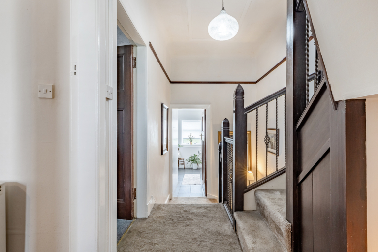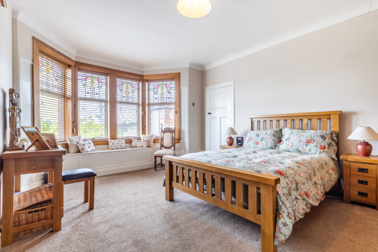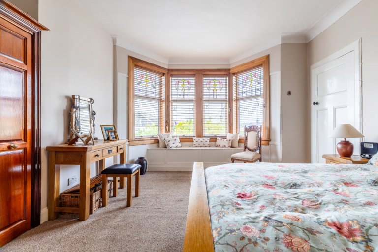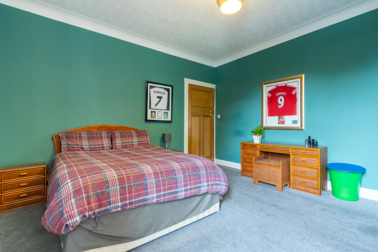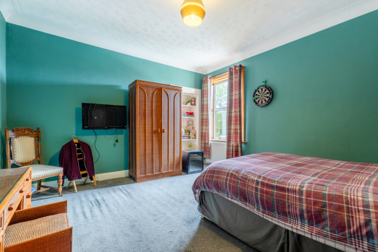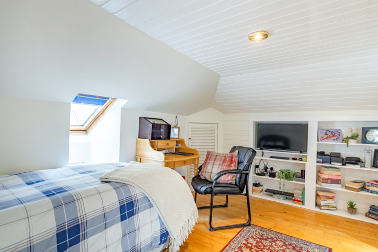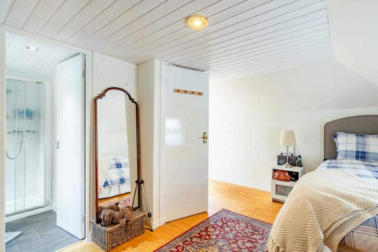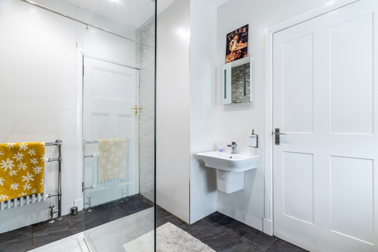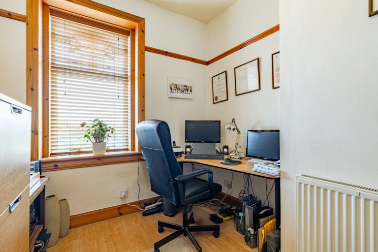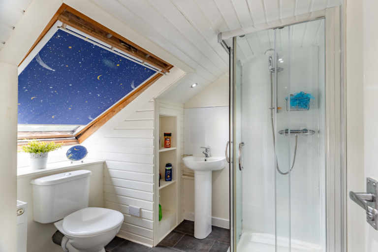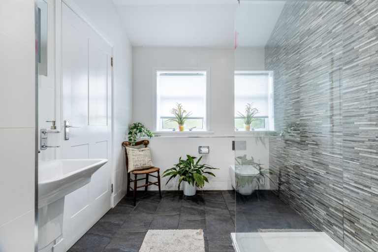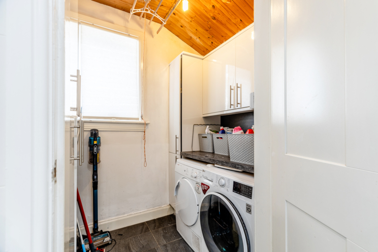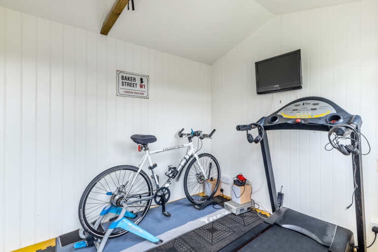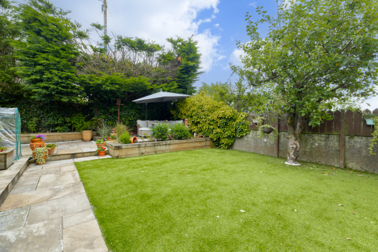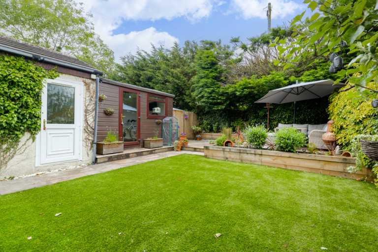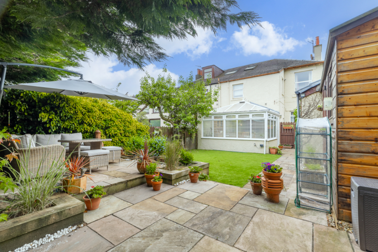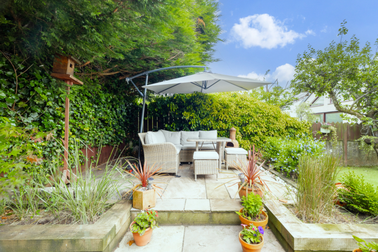
21 Bulloch Avenue, Giffnock, Glasgow, East Renfrewshire, G46 6NF
 4
4  3
3  2
2 Description
A handsome red sandstone fronted, early 20th century, traditional Semi-Detached House in a highly regarded, and central, corner of Giffnock, nearby Orchardhill Parish Church.
Affording a great family home, the house has been enhanced over the years by both a rear conservatory extension and the conversion of the former roof space to provide a further bedroom with an ensuite shower room. It really is a home fit for a family life.
• 4 Bedrooms
• 2 Public Rooms
• renewed kitchen
• Conservatory (open plan to kitchen)
• Large, refitted, modern family Shower Room
• Second Shower Room (ensuite to bed 4)
• Ground floor WC
• Laundry
• Entrance Vestibule and welcoming Reception Hall
• Gas central heating
• Double glazing by CR Smith
• Garage and small gym(shed)
• Landscaped gardens
• Monobloc driveway
There are key districts in Glasgow and Giffnock is undoubtedly one of them with this fine sandstone fronted Semi-Detached house enjoying a brilliant location within same. Nearby the heart of the suburb, it is in the catchment for Giffnock Primary, Woodfarm High, and St Ninians High schools.
Clearly a well-maintained house it has been proudly owned by the vendors for some thirty-five years - testament to both the house and the area. As clients will see from our imagery the subjects combine a lovely blend of traditional and modern with some key features such as the excellent kitchen/conservatory and the two fine public rooms, both with fireplaces (lounge with an open fire, the living room with a wood burner). The windows in the house were refitted by CR Smith with those in the two front facing bays (lounge and bedroom 1), and bedroom 3, cleverly integrating the stained leaded panels of the original windows into the top sections of the double-glazed units. Central heating is mains gas with an Alpha CD50 condensing combination boiler.
Ground Floor
An entrance vestibule with double glazed storm doors has the original terrazzo floor and retains the original stained leaded inner door to the hall. The reception hall is wide and welcoming, featuring the staircase to the upper floor. A cleverly created WC has a modern two-piece cloaks suite. The primary public room, a formal lounge, features a wide bay window to the front and has a classically styled mahogany fire surround at its focal point with a reproduction Art Nouveau fireplace inset with open fire. Original glass fronted, and leaded, alcove cabinet retained. The second public room is another well-proportioned family living room with window to rear and a woodburner stove set into a recessed fireplace with slate hearth and chunky oak mantle. Shelved Alcove.
The kitchen was refitted about seven years ago and has a range of Howdens Shaker style units in cream with chunky solid oak worktops into which is set a white enamel sink. Concealed under-unit lights at eye level cast a lovely tone of an evening. The centre island with breakfast bar is the focal point for social gatherings. Appliances include a black Rangemaster stove with five gas hobs, a filter cooker hood set behind a pelmet, integrated dishwasher, and a freestanding American style fridge-freezer. To create the very heart of family life the conservatory extension, which was added some fifteen years ago, is open-plan to the kitchen and has double glazed windows on three sides and a double glazed back door to the garden. Polycarbonate roof.
First Floor
The staircase features a carpet runner and has turned iron balustrade with traditional wooden newel posts and hand rails. At the three quarter landing the shower room (formerly bathroom) is accessed and this is a great size and has a very contemporary white suite including wall hung WC and wash hand basin, and a large open-ended “wet zone” shower enclosure with powerful thermostatic shower with both deluge and hand shower heads. Smart matte white wall tiles on three walls with a slate design wall tile on the 4th. Tile floor.
The principle bedroom is a large double room with a broad bay window to the front to match that of the lounge below. Fitted window seat. Shelved press. Bedroom two is a double bedroom with shelved alcove with bedroom 3 a single bedroom utilised as a Home Office.
Off the shower room is an extremely useful laundry with side window and plumbing/space for a washing machine and tumble dryer. White hi-gloss kitchen units provide useful storage. The boiler is located here.
Second Floor
More than twenty years ago the roof space was developed to create an additional bedroom, access to which has been seamlessly created by virtue of a staircase to match that of the main staircase. The fourth bedroom has coomb ceilings and has Velux windows to both the front and to theside. Features an attractive beech floor. There is wall shelving on one wall and access to a useful eaves storage area. Ensuite is a compact but very handy shower room with WC(Saniflo), WHB, and a shower enclosure with another thermostatic shower.
Garage
The garage is single sized has power and light installed. Double glazed side window and access door to the side.
Gym/Shed
Rather usefully a small timber shed has been developed and lined into into a small gym area with power and light installed and double-glazed side door and window. Store area off.
Gardens
The front garden is screened from the road by a stone wall above which is a privet hedge. Wrought iron driving gates open to a monobloc driveway that will take up to four cars and which continues as a pathway to the front door. There are two shrubbery beds at the front and a gravel central bed. The rear garden is all enclosed and gated as a stone flagged pathway leading to a two-level stone flagged patio edged in chunky wooden sleepers as low-level retaining walls and planters. There is an area of artificial grass with a double external power socket against the conservatory wall. To the rear of the shed is a screened and gated garden store area with a plastic corrugated roof covering for shelter.
Amenities
As well as the schooling detailed above the property is within easy reach of the excellent shopping facilities to be found on Fenwick Road where you will also find Giffnock railway station. Nearby is Rouken Glen Park and Eastwood Park with its theatre. Closer still is Huntly playing fields and pavilion. Shopping facilities are bound on the south side and there are established road and rail links into the city centre.
Sat NAV ref: G46 6NF
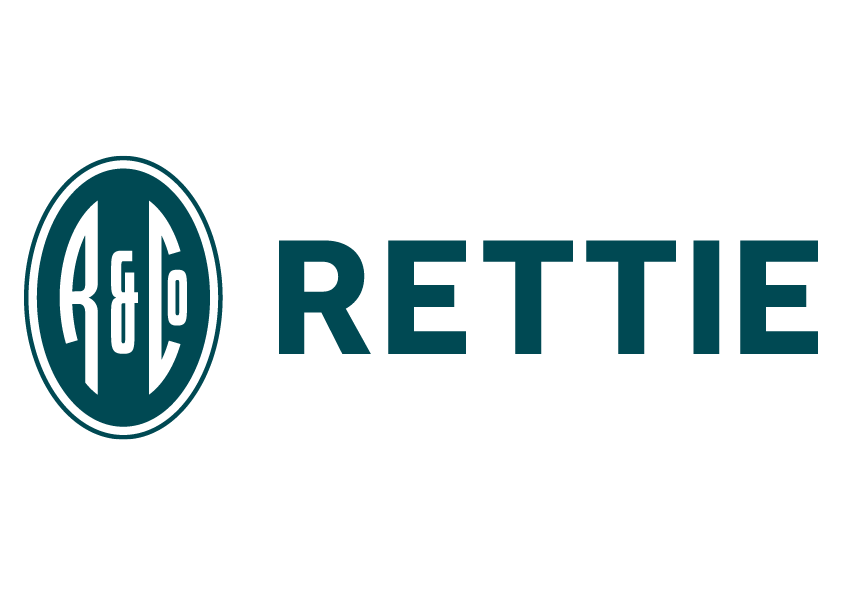
Legals
Selling Agents:
Rettie Newton Mearns
116 Ayr Road
Newton Mearns
Glasgow
G77 6EG
General Remarks and Information
Viewing:
By appointment through Rettie Newton Mearns, 116 Ayr Road, Newton Mearns, Glasgow, G77 6EG. Tel: 01416391999
Reference:
Outgoings:
Fixtures and Fittings:
Only items specifically mentioned in the particulars of sale are included in the sale price.
Services:
Local Authority:
Offers:
Offers should be submitted in Scottish Legal Form to the selling agents Rettie & Co. A closing date by which offers must be submitted may be fixed later. Please note that interested parties are advised to register their interest with the selling agents in order that they may be advised should a closing date be set. The seller reserves the right to accept any offer at any time.
Internet Website:
This property and other properties offered by Rettie & Co can be viewed on our website at www.rettie.co.uk as well as our affiliated websites at www.onthemarket.com, www.thelondonoffice.co.uk and www.rightmove.co.uk.
Servitude Rights, Burdens & Wayleaves:
The property is sold subject to and with the benefit of all servitude rights, burdens, reservations and wayleaves including rights of access and rights of way, whether public or private, light, support, drainage, water and wayleaves for masts, pylons, stays, cable, drains and water, gas and other pipes whether contained in the title deeds or informally constituted and whether or not referred to above.
Important Notice:
Rettie Newton Mearns, their clients and any joint agents give notice that:
- They are not authorised to make or give any representations or warranties in relation to the property either in writing or by word of mouth. Any information given is entirely without responsibility on the part of the agents or the sellers. These particulars do not form part of any offer or contract and must not be relied upon as statements or representations of fact.
- Any areas, measurements or distances are approximate. Any rooms with coombed ceilings will be measured at floor level and the text will reflect the nature of the ceilings. The text, photographs and plans are for guidance only and are not necessarily comprehensive and it should not be assumed that the property remains as photographed. Any error, omission or mis-statement shall not annul the sale, or entitle any party to compensation or recourse to action at law. It should not be assumed that the property has all necessary planning, building regulation or other consents, including for its current use. Rettie & Co have not tested any services, equipment or facilities. Purchasers must satisfy themselves by inspection or otherwise and ought to seek their own professional advice.
- All descriptions or references to condition are given in good faith only. Whilst every endeavour is made to ensure accuracy, please check with us on any points of especial importance to you, especially if intending to travel some distance. No responsibility can be accepted for expenses incurred in inspecting properties which have been sold or withdrawn.
