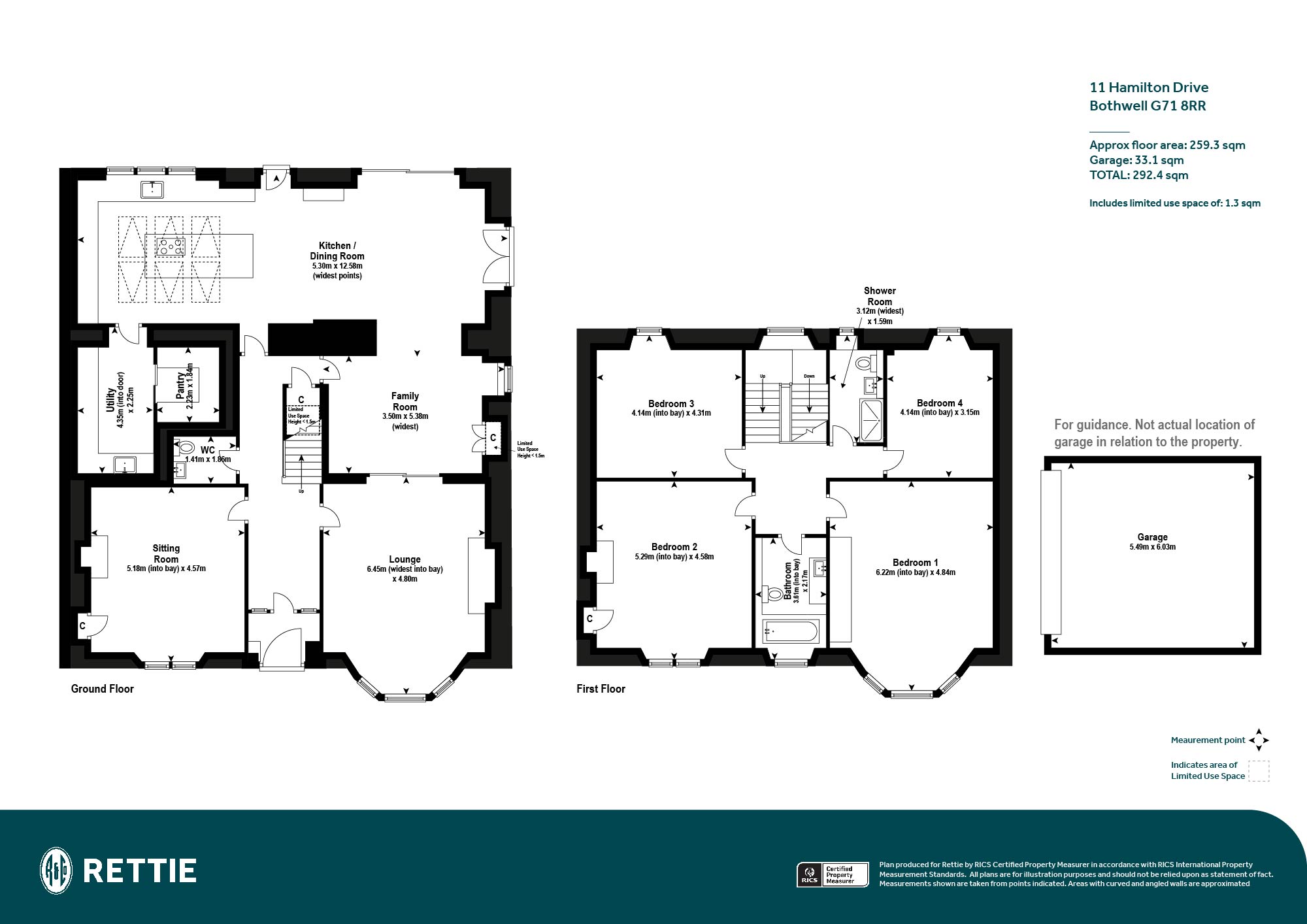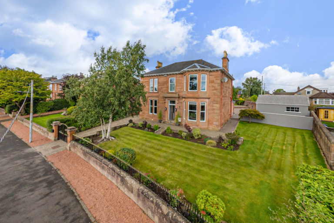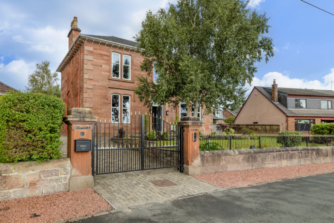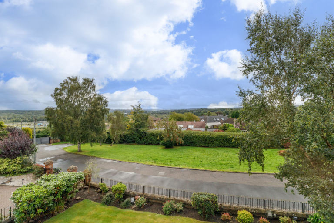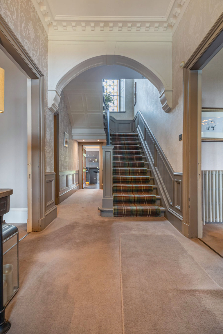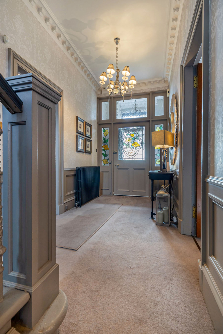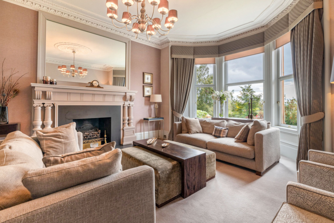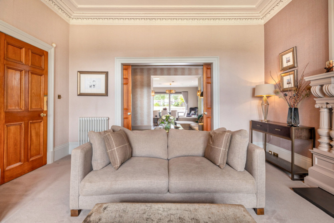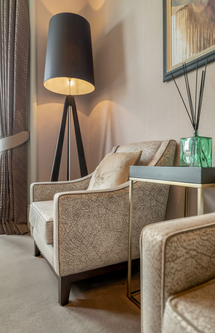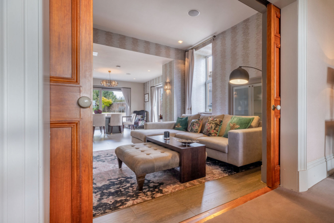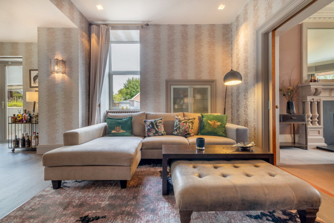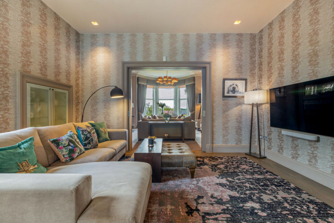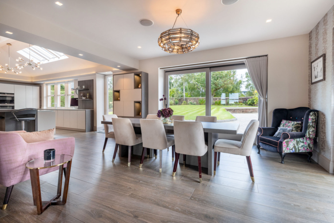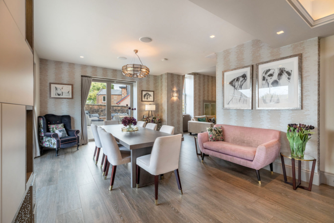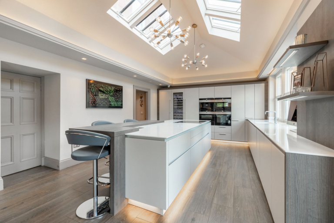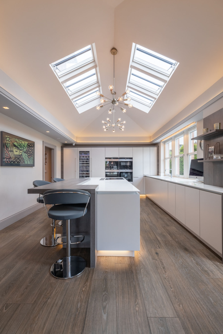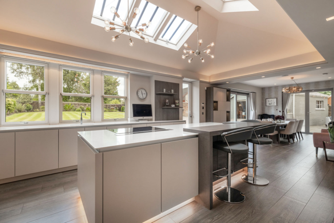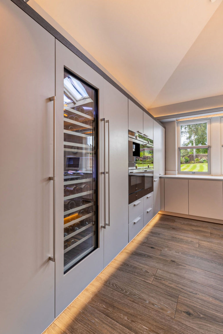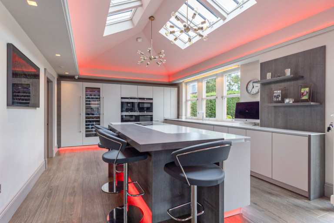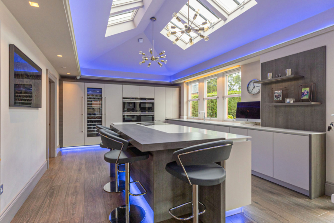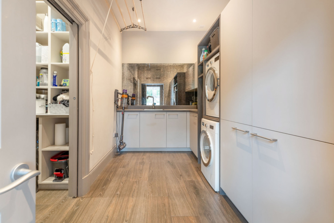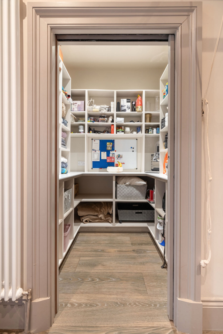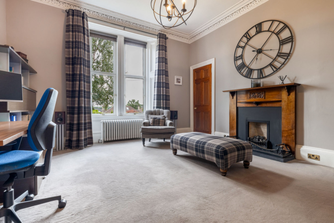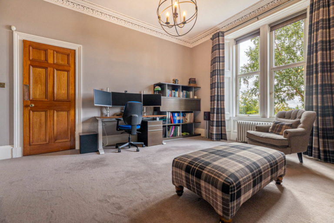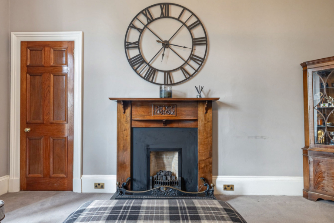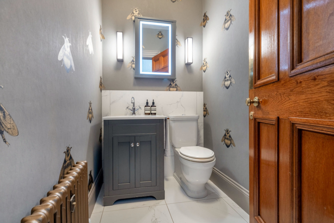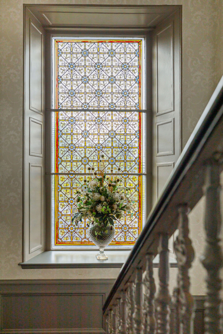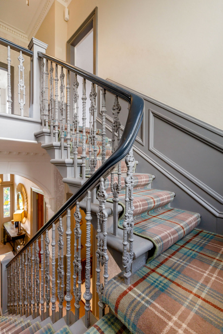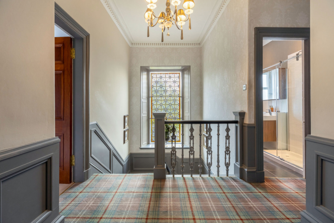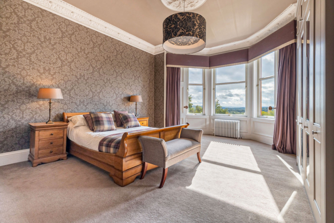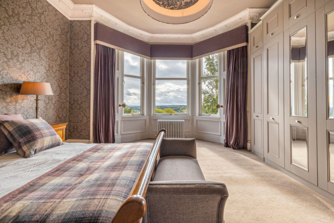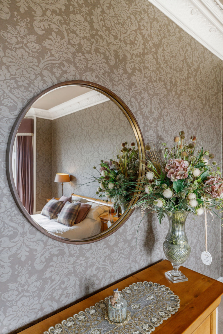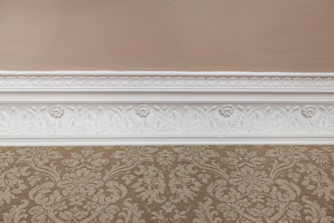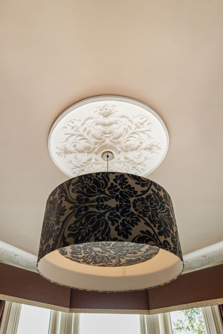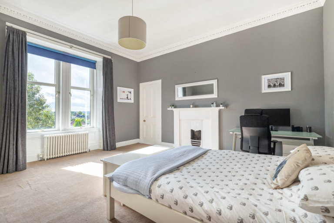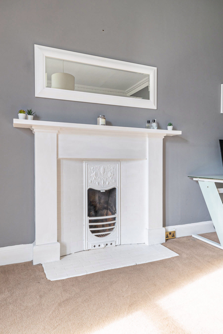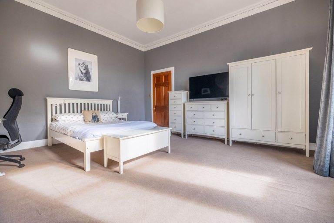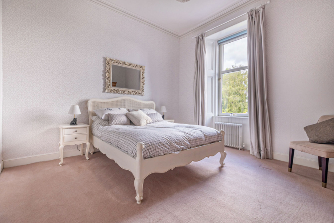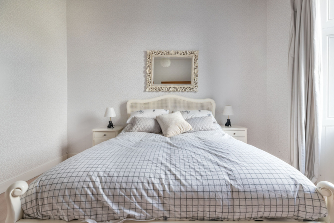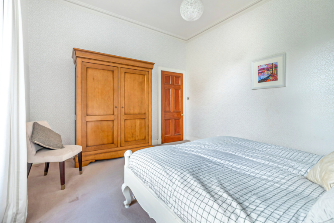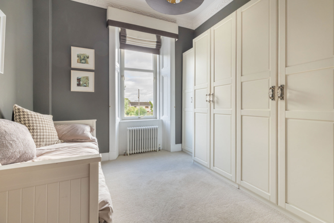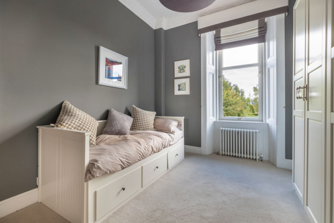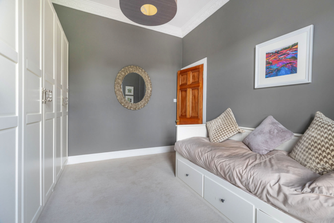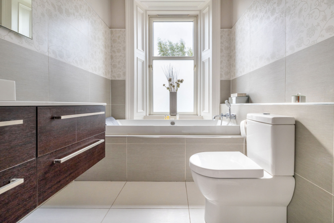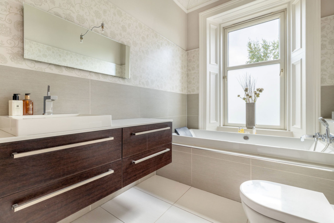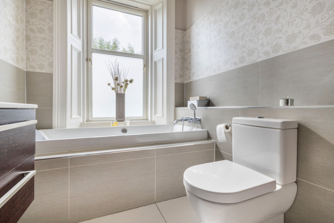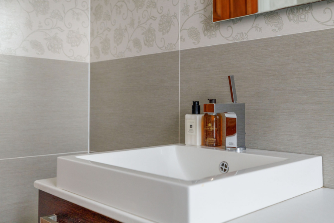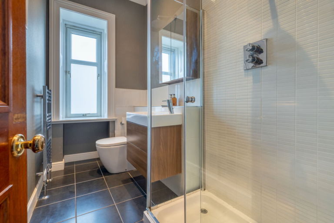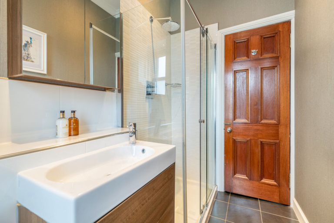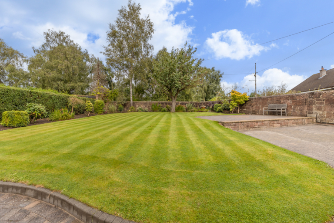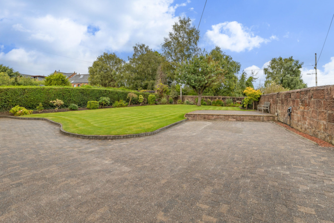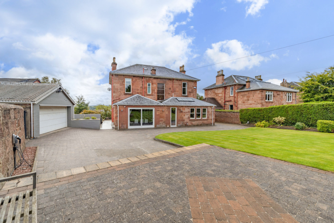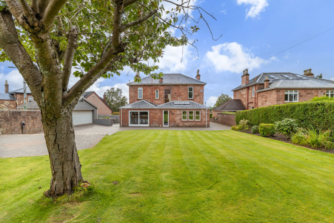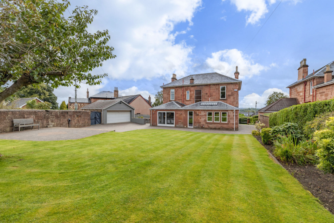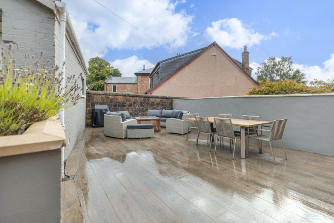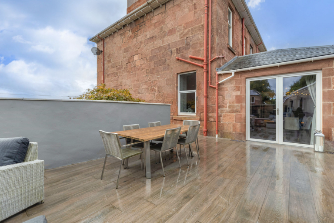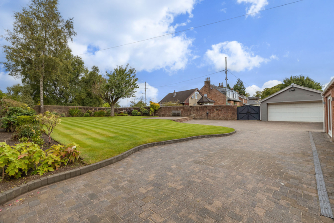
Kinnoul, 11 Hamilton Drive, Bothwell, Glasgow, G71 8RR
 4
4  3
3  3
3 Description
“Kinnoul” is an absolutely stunning detached, blonde sandstone villa, peacefully tucked away in this exclusive and rarely available address.
This substantial luxuriously extended, four-bedroom villa is a period property which seamlessly blends original period features with the convenience of a modern, extended kitchen. Situated on one of Bothwell's most sought-after addresses, this home is set within beautifully landscaped large garden grounds, offering the exclusivity of a private street. This home has been meticulously maintained by the current owner and the attention to detail and luxurious finish will appeal to a wide variety of buyers and early viewing is highly recommended. The home maintains cornicing, stained-glass window, bay windows, feature fireplaces and intricate original hall balustrades.
Upon approaching the property via the secure entry gates, the home is set back from the road, behind an immaculate landscaped front garden and a sweeping driveway which offers ample parking.
The video and photographs will give a detailed insight into the layout; however, a brief description is a spacious, inviting hallway via the original stained-glass entrance doorway which provides access to the ground floor accommodation. The large, formal lounge boasts high ceilings, decorative cornices, impressive feature fireplace and a large bay window which overlooks Hamilton Drive. There is a cleverly designed pocket door which gives access on to TV/family room which in turn, leads on the large dining room and thoughtfully designed kitchen. The extended kitchen hosts bespoke floor and wall mounted cabinets, complete with centre island/breakfast bar, with Silestone nderlit cabinets, wine fridge, impressive skylight windows and integrated all complete with wonderful views over level gardens via bi-fold doors off dining.
A large utility room provides additional storage and laundry facilities and a separate pantry, conveniently located off kitchen. A modern WC is additionally located off large hallway. A further informal lounge to the front of the home is currently being utilised as a study (and is complete with a feature fireplace).
The upper floor is accessed via a classic period staircase complete with original iron balustrades and further enhanced by a magnificent, full length original strained glass window. There are four double bedrooms with the principle benefiting from a large bay window and bespoke built in wardrobe storage. There are a further three bedrooms, one currently with used as a dressing room (complete with custom built wardrobes).
There are two large bathrooms on this level, one large family bathroom complete with large vanity sink and bath. The second bathroom is enhanced by a large double shower.
The large, secluded rear garden benefits from mature planting, trees, and original sandstone boundary walls. There is a large secluded decked area off dining room, perfect spot to enjoy evening sun and barbeques. A large double garage, with electric doors, power, and lighting. Large rear gates offer access to Fairfield Place and Gilchrist Gardens.
Located in the prestigious village of Bothwell, Hamilton Drive, benefits from a prime position within easy walking distance of the local amenities. Bothwell is renowned for its charming village atmosphere, offering a range of boutique shops, cafes, and restaurants. The area is also well-served by several highly regarded schools, making it an ideal location for families.
Transport links are excellent, with quick access to the M74 motorway, allowing for easy commuting to Glasgow, Edinburgh, and beyond. The nearby train stations at Uddingston and Blantyre provide regular services to Glasgow Central, while Glasgow Airport is just a 25-minute drive away, making international travel convenient.
Freehold
EPC Rating
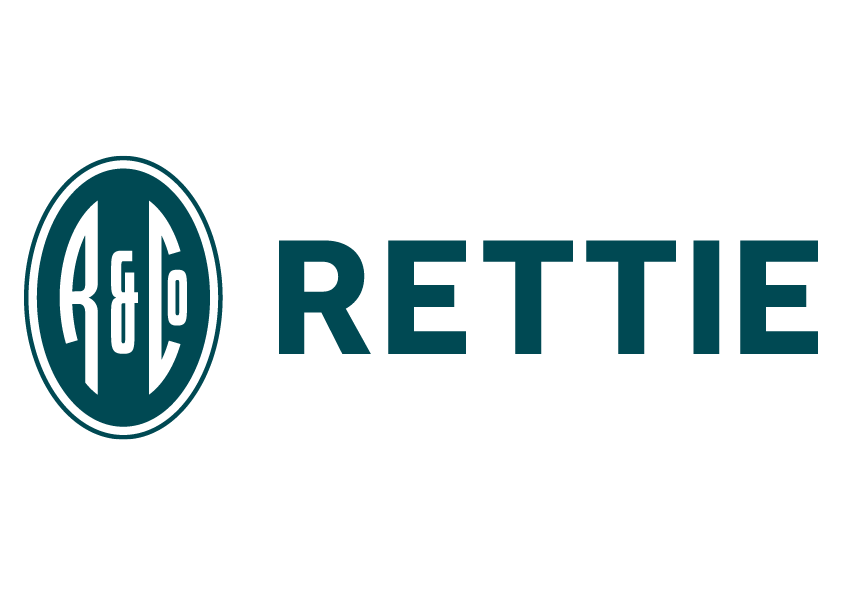
Legals
Selling Agents:
Rettie Newton Mearns
116 Ayr Road
Newton Mearns
Glasgow
G77 6EG
General Remarks and Information
Viewing:
By appointment through Rettie Newton Mearns,
116 Ayr Road, Newton Mearns, Glasgow, G77 6EG
Telephone 01416391999
Reference:
Outgoings:
Fixtures and Fittings:
Only items specifically mentioned in the particulars of sale are included in the sale price.
Services:
Local Authority:
Offers:
Offers should be submitted in Scottish Legal Form to the selling agents Rettie & Co. A closing date by which offers must be submitted may be fixed later. Please note that interested parties are advised to register their interest with the selling agents in order that they may be advised should a closing date be set. The seller reserves the right to accept any offer at any time.
Internet Website:
This property and other properties offered by Rettie & Co can be viewed on our website at www.rettie.co.uk as well as our affiliated websites at www.onthemarket.com, www.thelondonoffice.co.uk and www.rightmove.co.uk.
Servitude Rights, Burdens & Wayleaves:
The property is sold subject to and with the benefit of all servitude rights, burdens, reservations and wayleaves including rights of access and rights of way, whether public or private, light, support, drainage, water and wayleaves for masts, pylons, stays, cable, drains and water, gas and other pipes whether contained in the title deeds or informally constituted and whether or not referred to above.
Important Notice:
Rettie Newton Mearns, their clients and any joint agents give notice that:
- They are not authorised to make or give any representations or warranties in relation to the property either in writing or by word of mouth. Any information given is entirely without responsibility on the part of the agents or the sellers. These particulars do not form part of any offer or contract and must not be relied upon as statements or representations of fact.
- Any areas, measurements or distances are approximate. Any rooms with coombed ceilings will be measured at floor level and the text will reflect the nature of the ceilings. The text, photographs and plans are for guidance only and are not necessarily comprehensive and it should not be assumed that the property remains as photographed. Any error, omission or mis-statement shall not annul the sale, or entitle any party to compensation or recourse to action at law. It should not be assumed that the property has all necessary planning, building regulation or other consents, including for its current use. Rettie & Co have not tested any services, equipment or facilities. Purchasers must satisfy themselves by inspection or otherwise and ought to seek their own professional advice.
- All descriptions or references to condition are given in good faith only. Whilst every endeavour is made to ensure accuracy, please check with us on any points of especial importance to you, especially if intending to travel some distance. No responsibility can be accepted for expenses incurred in inspecting properties which have been sold or withdrawn.
