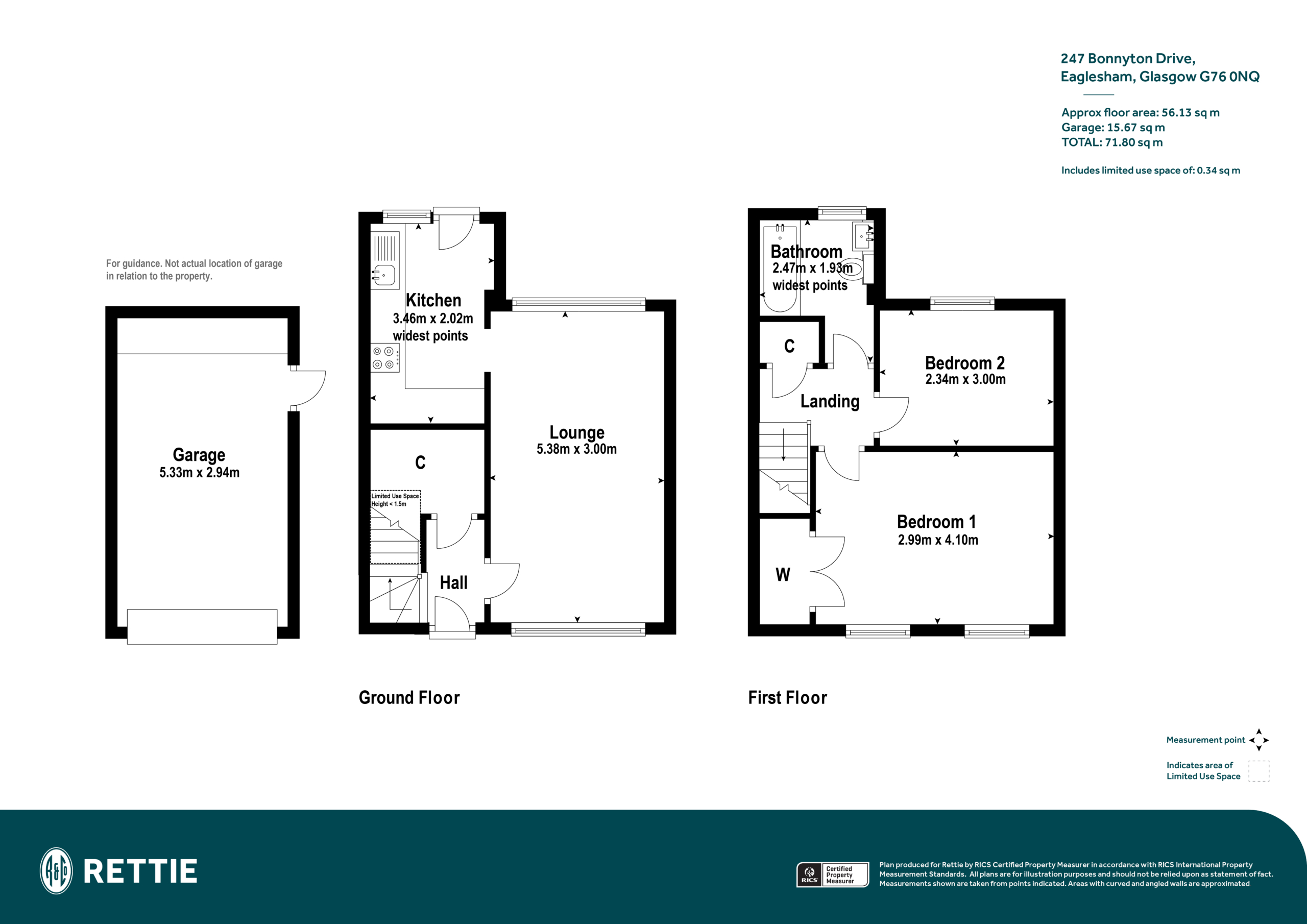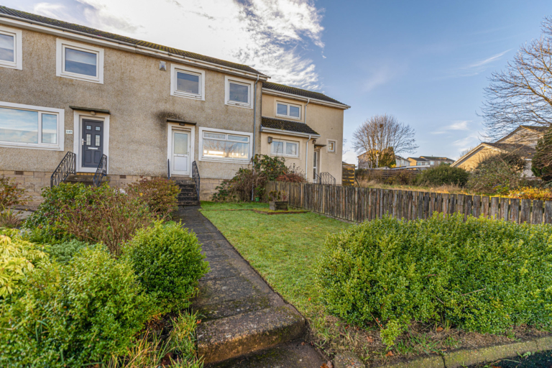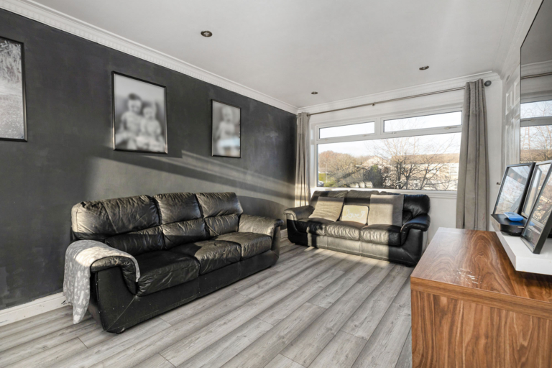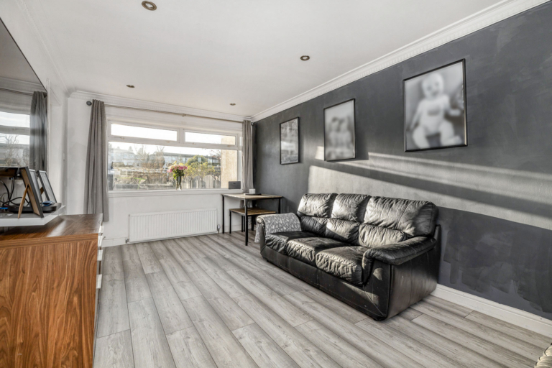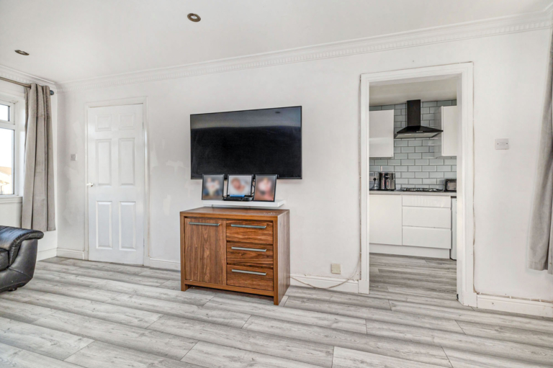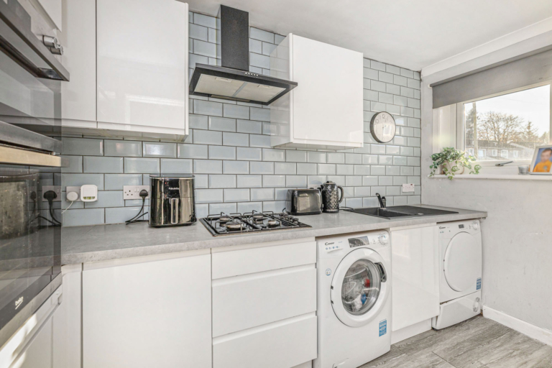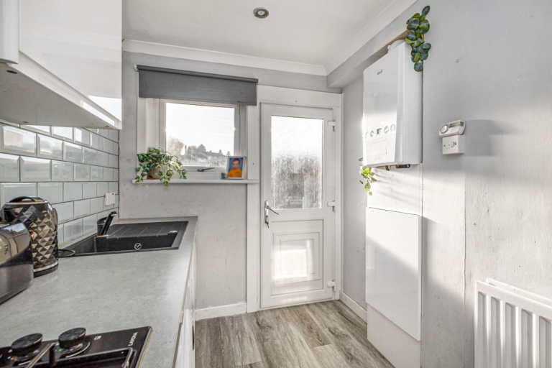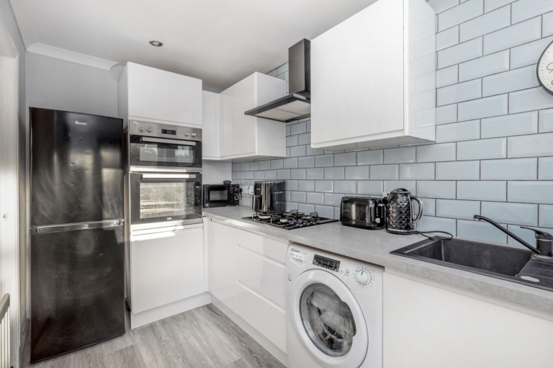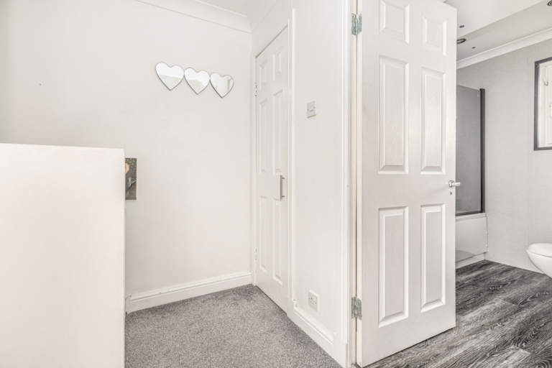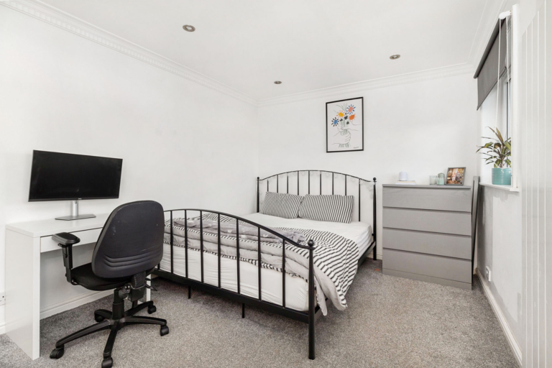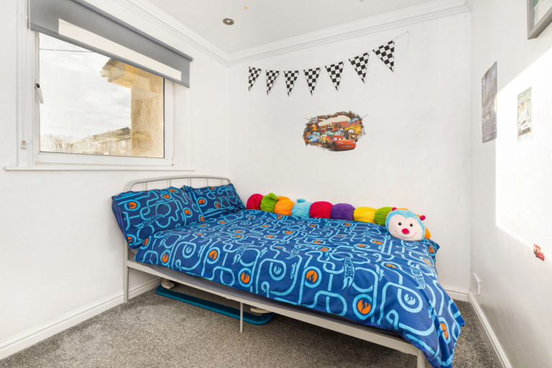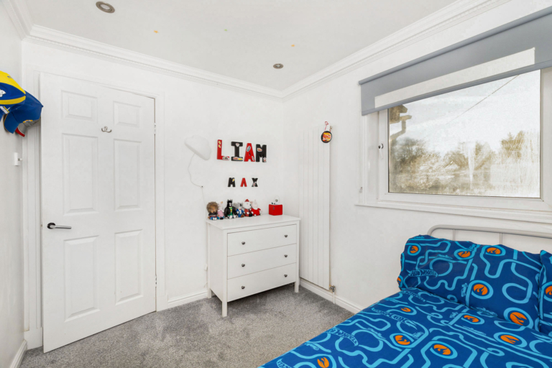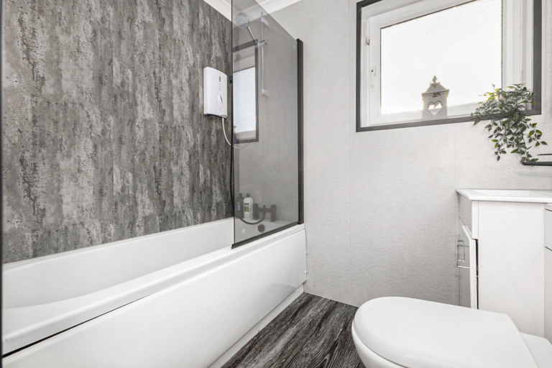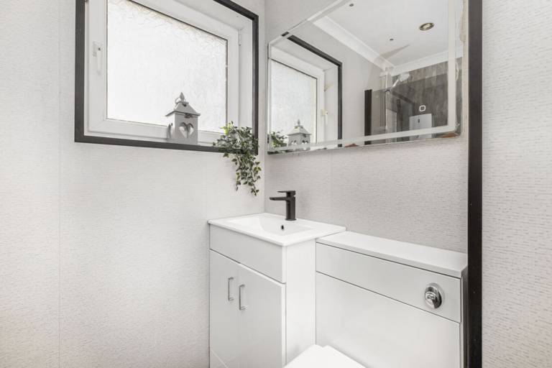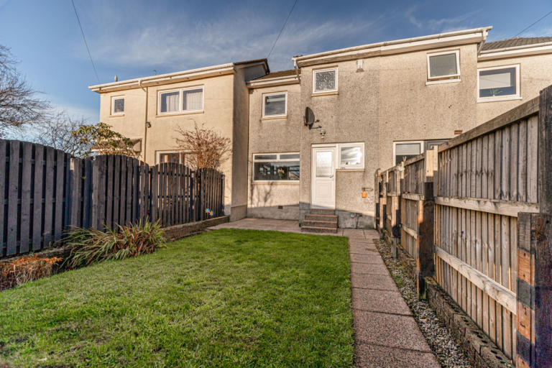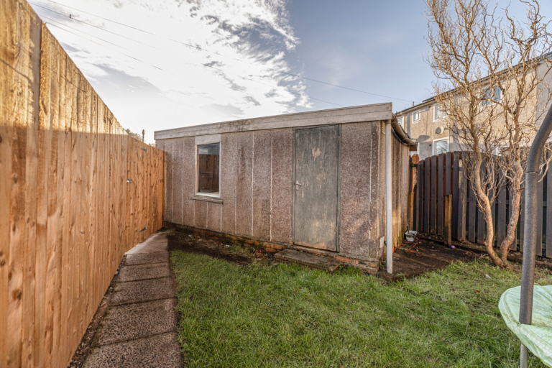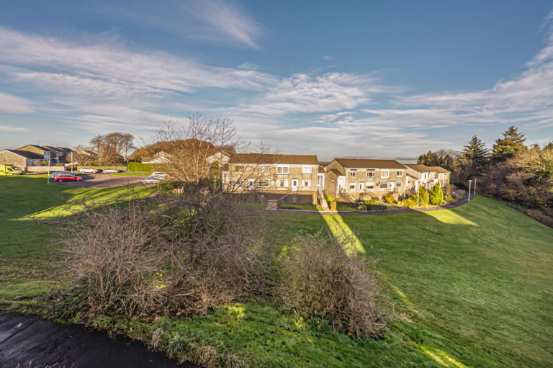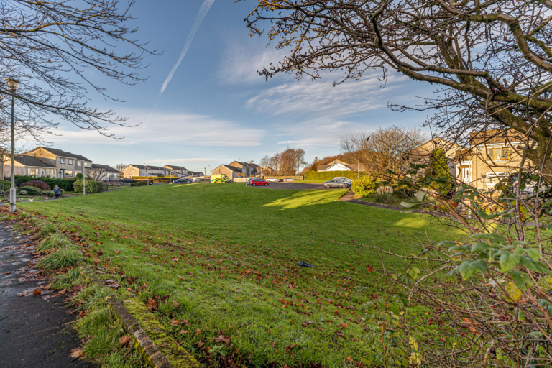
247 Bonnyton Drive, Eaglesham, Glasgow, G76 0NQ
 2
2  1
1  1
1 Description
Located in the heart of Eaglesham, is this two bedroom mid terraced villa with open aspects to the front and beyond.
The accommodation is spread over two levels and comprises:
Ground floor: Entrance hallway with a store cupboard and staircase to the upper floor. Bright siting/ dining room, with windows front to back allowing for natural light to flow into the room and overlooking the front and rear gardens. Separate contemporary kitchen, fitted with a range of wall mounted and floor standing units. The kitchen affords access to the rear garden.
First Floor: Upper landing giving access to the two bedrooms. Bedroom one with fitted wardrobes and views to the front of the property. Bedroom two. The house family bathroom with a three piece white suite completes the internal layout.
This well presented home is further complemented by gas central heating and double glazing. There are gardens to the front and rear of the property, ideal for entertaining. There is parking to the rear of the property which leads to a detached single garage.
Bonnyton Drive is located within the locally admired conservation village of Eaglesham is a fine example of late 18th-century planning and architecture, and the village was designated Scotland’s first outstanding conservation area in 1960. The village provides a range of local shops, up-market hotels, bars, restaurants, and the popular village primary school, as well as being within the catchment for nationally recognised first-class schooling. Some of Scotland’s highest attaining and most sought-after finest independent schools are all within this catchment area. The surrounding countryside offers quiet country lanes, fishing and a number of highly regarded golf courses including the adjacent Bonnyton Golf Club. There are regular bus services provided to the city centre and excellent motorway networks providing quick access to Glasgow and Ayrshire. Busby station and Clarkston station are the local train stations. Both Glasgow and Prestwick Airports are also within easy reach.
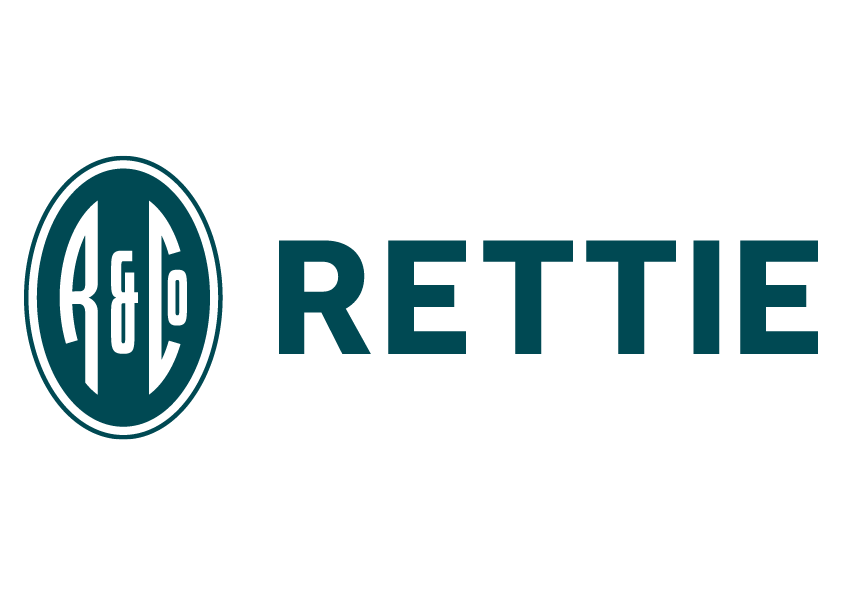
Legals
Selling Agents:
Rettie Newton Mearns
116 Ayr Road
Newton Mearns
Glasgow
G77 6EG
General Remarks and Information
Viewing:
By appointment through Rettie Newton Mearns, 116 Ayr Road, Newton Mearns, Glasgow, G77 6EG. Tel: 01416391999
Reference:
Outgoings:
Fixtures and Fittings:
Only items specifically mentioned in the particulars of sale are included in the sale price.
Services:
Local Authority:
Offers:
Offers should be submitted in Scottish Legal Form to the selling agents Rettie & Co. A closing date by which offers must be submitted may be fixed later. Please note that interested parties are advised to register their interest with the selling agents in order that they may be advised should a closing date be set. The seller reserves the right to accept any offer at any time.
Internet Website:
This property and other properties offered by Rettie & Co can be viewed on our website at www.rettie.co.uk as well as our affiliated websites at www.onthemarket.com, www.thelondonoffice.co.uk and www.rightmove.co.uk.
Servitude Rights, Burdens & Wayleaves:
The property is sold subject to and with the benefit of all servitude rights, burdens, reservations and wayleaves including rights of access and rights of way, whether public or private, light, support, drainage, water and wayleaves for masts, pylons, stays, cable, drains and water, gas and other pipes whether contained in the title deeds or informally constituted and whether or not referred to above.
Important Notice:
Rettie Newton Mearns, their clients and any joint agents give notice that:
- They are not authorised to make or give any representations or warranties in relation to the property either in writing or by word of mouth. Any information given is entirely without responsibility on the part of the agents or the sellers. These particulars do not form part of any offer or contract and must not be relied upon as statements or representations of fact.
- Any areas, measurements or distances are approximate. Any rooms with coombed ceilings will be measured at floor level and the text will reflect the nature of the ceilings. The text, photographs and plans are for guidance only and are not necessarily comprehensive and it should not be assumed that the property remains as photographed. Any error, omission or mis-statement shall not annul the sale, or entitle any party to compensation or recourse to action at law. It should not be assumed that the property has all necessary planning, building regulation or other consents, including for its current use. Rettie & Co have not tested any services, equipment or facilities. Purchasers must satisfy themselves by inspection or otherwise and ought to seek their own professional advice.
- All descriptions or references to condition are given in good faith only. Whilst every endeavour is made to ensure accuracy, please check with us on any points of especial importance to you, especially if intending to travel some distance. No responsibility can be accepted for expenses incurred in inspecting properties which have been sold or withdrawn.
