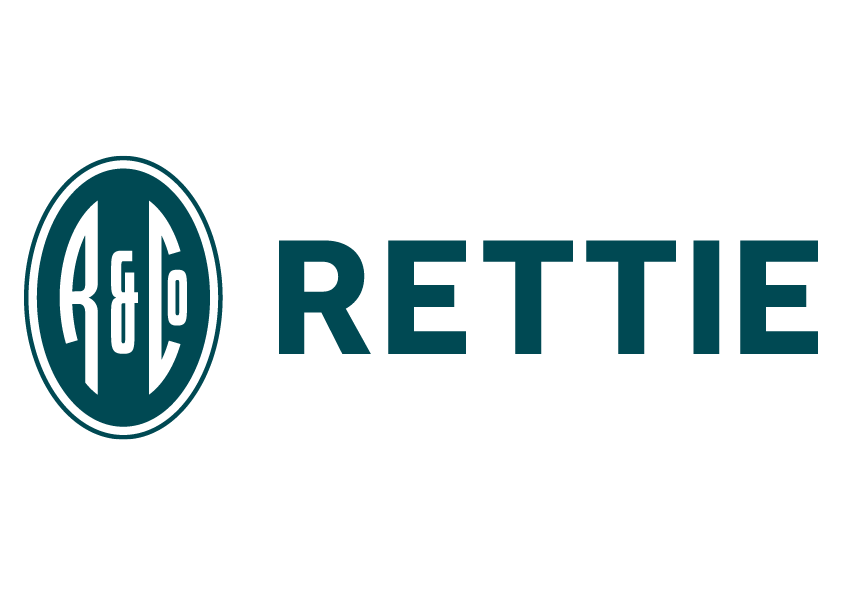
16 Langtree Avenue, Giffnock, Glasgow, G46 7LJ
 4
4  2
2  3
3 Description
Located in a highly sought-after area, this wonderful traditional detached family home offers spacious accommodation and is set within beautifully south facing landscaped gardens. Perfect for families, the property falls within an excellent school catchment area and is just a short distance from the stunning Rouken Glen Park.
Boasting generous living spaces, this home is ideal for family life, combining period charm with contemporary comfort. Early viewing is highly recommended to fully appreciate all that this exceptional property has to offer.
The accommodation spans over two levels and comprises:
Ground floor: Step into the home through an inviting entrance vestibule, leading to a spacious and elegant reception hallway. The bay-windowed lounge at the front of the property showcases stunning stained glass windows and a feature fireplace, creating a warm and charming space. A formal dining room, also with a bay window, offers views of the gardens. A bright and airy family room, complete with a fireplace, provides a comfortable retreat, while the dining kitchen featuring French doors that open onto the terrace and gardens, seamlessly blending indoor and outdoor living. The kitchen is fitted with a range of wall mounted and floor standing units, complementary worktop surfaces and has ample space for a dining table. For added convenience, there is a separate utility room and a guest shower room which completes the lower level.
First floor: The first floor features a spacious landing that provides access to four good sized bedrooms, each offering ample space for wardrobes. Additionally, there is a well-appointed family bathroom with a seperate shower enclosure. The first floor also benefits from further eaves storage.
This charming property benefits from gas central heating and double glazing. The beautifully landscaped garden features a patio area, creating a perfect outdoor space for relaxation. The generous garden is well-maintained, with stocked borders adding to its appeal. A spacious driveway provides ample off-street parking completes this fine home in Langtree Avenue.
The house is situated in one of Glasgow’s most sought-after locations, thanks to its proximity to Giffnock’s excellent shops and amenities. Importantly, it falls within the catchment area for Glasgow’s most highly regarded schools in East Renfrewshire. Langtree Avenue extends towards Davieland Road, leading to the scenic Rouken Glen Park, a cherished local asset. Just north lies Eastwood Park, offering further green space and leisure facilities. The area benefits from well-established road links to Glasgow city centre, and Whitecraigs train station provides a convenient commute into the city.

Legals
Selling Agents:
Rettie Newton Mearns
116 Ayr Road
Newton Mearns
Glasgow
G77 6EG
General Remarks and Information
Viewing:
By appointment through Rettie Newton Mearns, 116 Ayr Road, Newton Mearns, Glasgow, G77 6EG. Tel: 01416391999
Reference:
Outgoings:
Fixtures and Fittings:
Only items specifically mentioned in the particulars of sale are included in the sale price.
Services:
Local Authority:
Offers:
Offers should be submitted in Scottish Legal Form to the selling agents Rettie & Co. A closing date by which offers must be submitted may be fixed later. Please note that interested parties are advised to register their interest with the selling agents in order that they may be advised should a closing date be set. The seller reserves the right to accept any offer at any time.
Internet Website:
This property and other properties offered by Rettie & Co can be viewed on our website at www.rettie.co.uk as well as our affiliated websites at www.onthemarket.com, www.thelondonoffice.co.uk and www.rightmove.co.uk.
Servitude Rights, Burdens & Wayleaves:
The property is sold subject to and with the benefit of all servitude rights, burdens, reservations and wayleaves including rights of access and rights of way, whether public or private, light, support, drainage, water and wayleaves for masts, pylons, stays, cable, drains and water, gas and other pipes whether contained in the title deeds or informally constituted and whether or not referred to above.
Important Notice:
Rettie Newton Mearns, their clients and any joint agents give notice that:
- They are not authorised to make or give any representations or warranties in relation to the property either in writing or by word of mouth. Any information given is entirely without responsibility on the part of the agents or the sellers. These particulars do not form part of any offer or contract and must not be relied upon as statements or representations of fact.
- Any areas, measurements or distances are approximate. Any rooms with coombed ceilings will be measured at floor level and the text will reflect the nature of the ceilings. The text, photographs and plans are for guidance only and are not necessarily comprehensive and it should not be assumed that the property remains as photographed. Any error, omission or mis-statement shall not annul the sale, or entitle any party to compensation or recourse to action at law. It should not be assumed that the property has all necessary planning, building regulation or other consents, including for its current use. Rettie & Co have not tested any services, equipment or facilities. Purchasers must satisfy themselves by inspection or otherwise and ought to seek their own professional advice.
- All descriptions or references to condition are given in good faith only. Whilst every endeavour is made to ensure accuracy, please check with us on any points of especial importance to you, especially if intending to travel some distance. No responsibility can be accepted for expenses incurred in inspecting properties which have been sold or withdrawn.




































