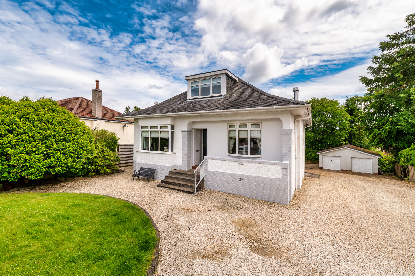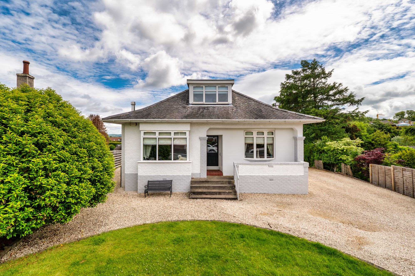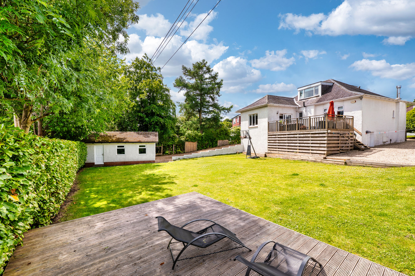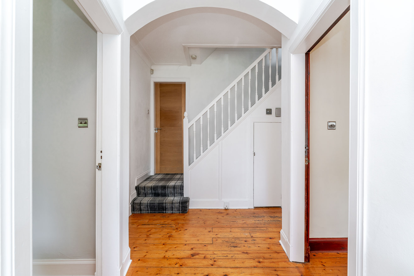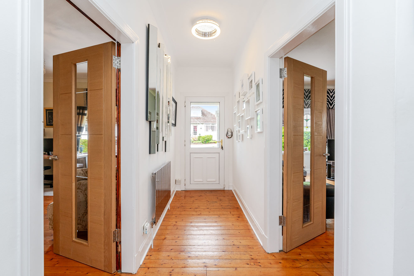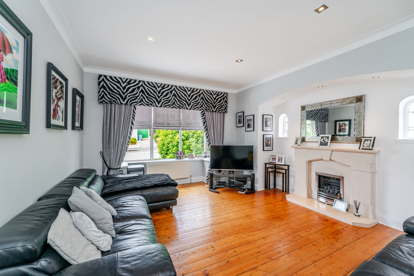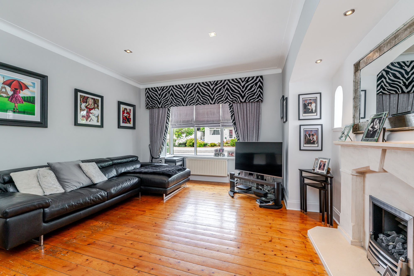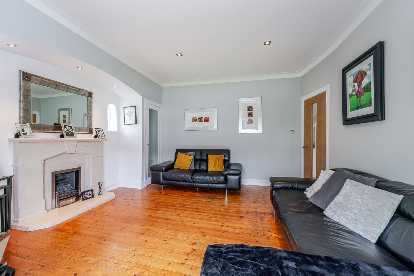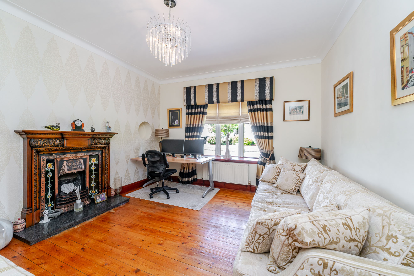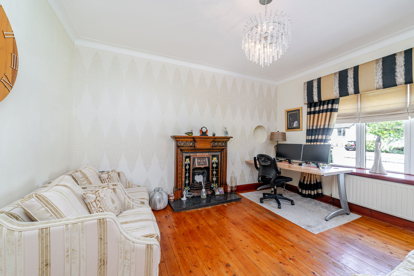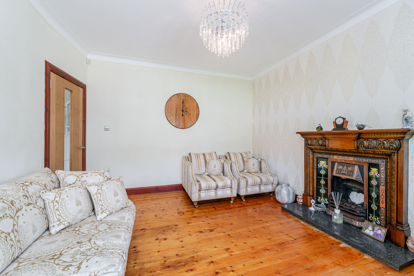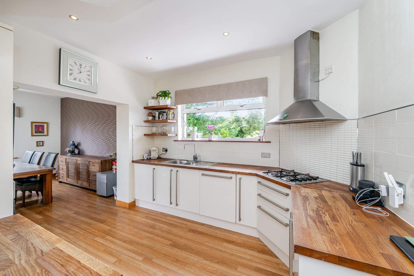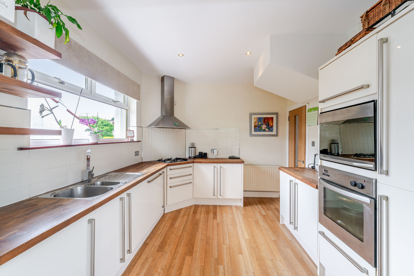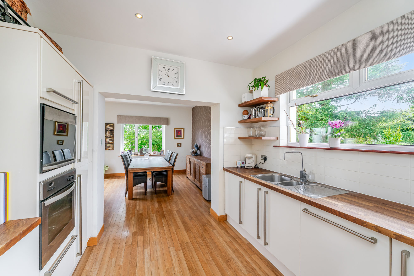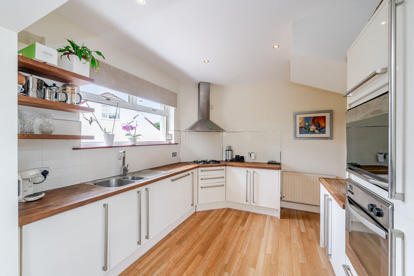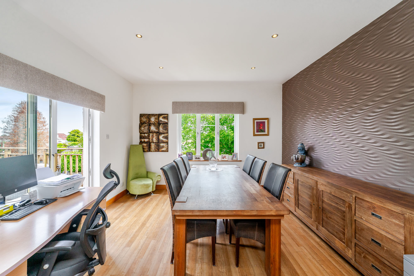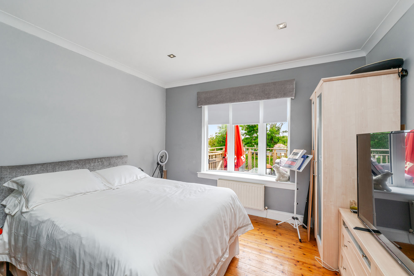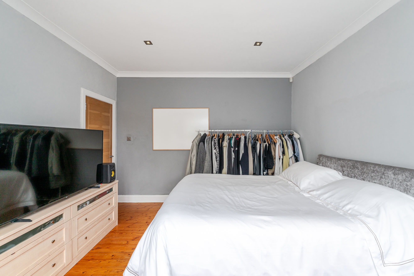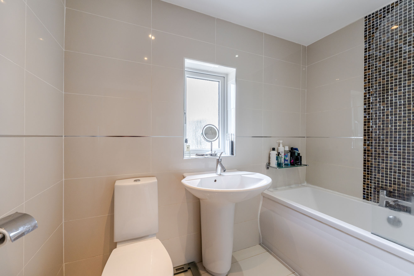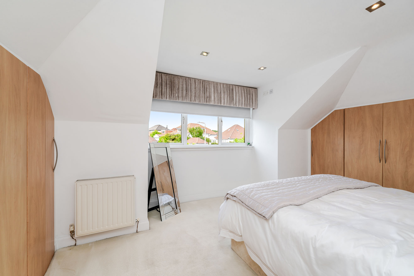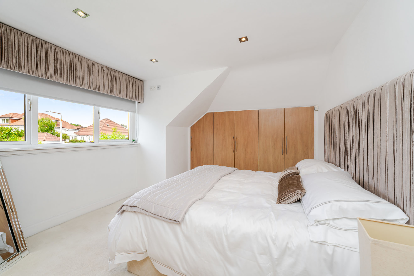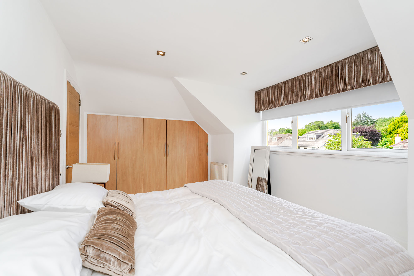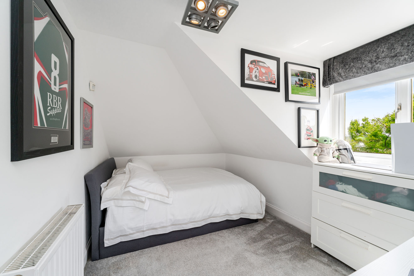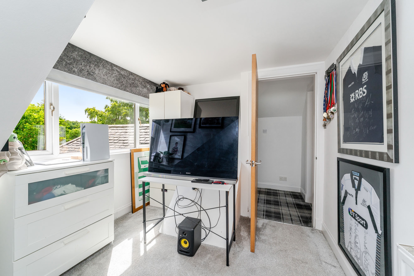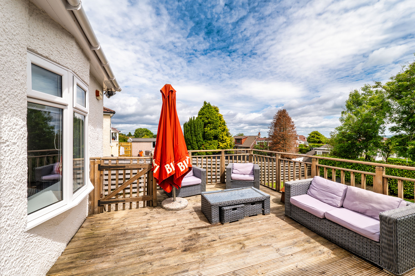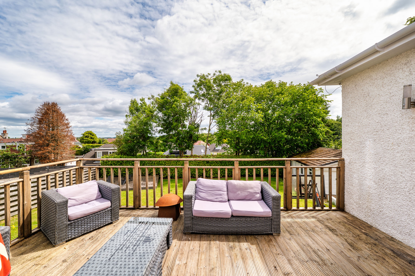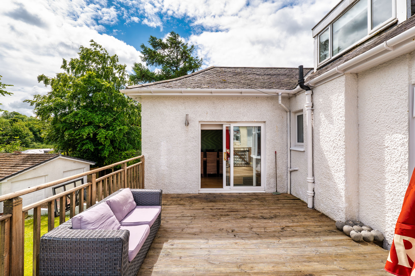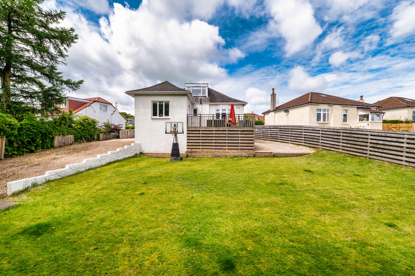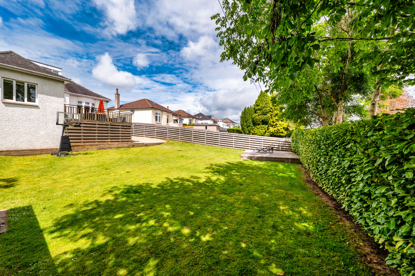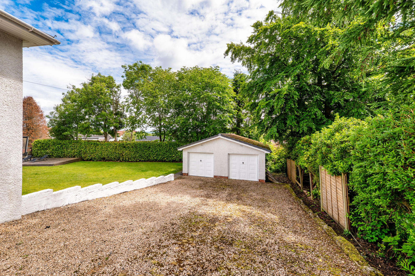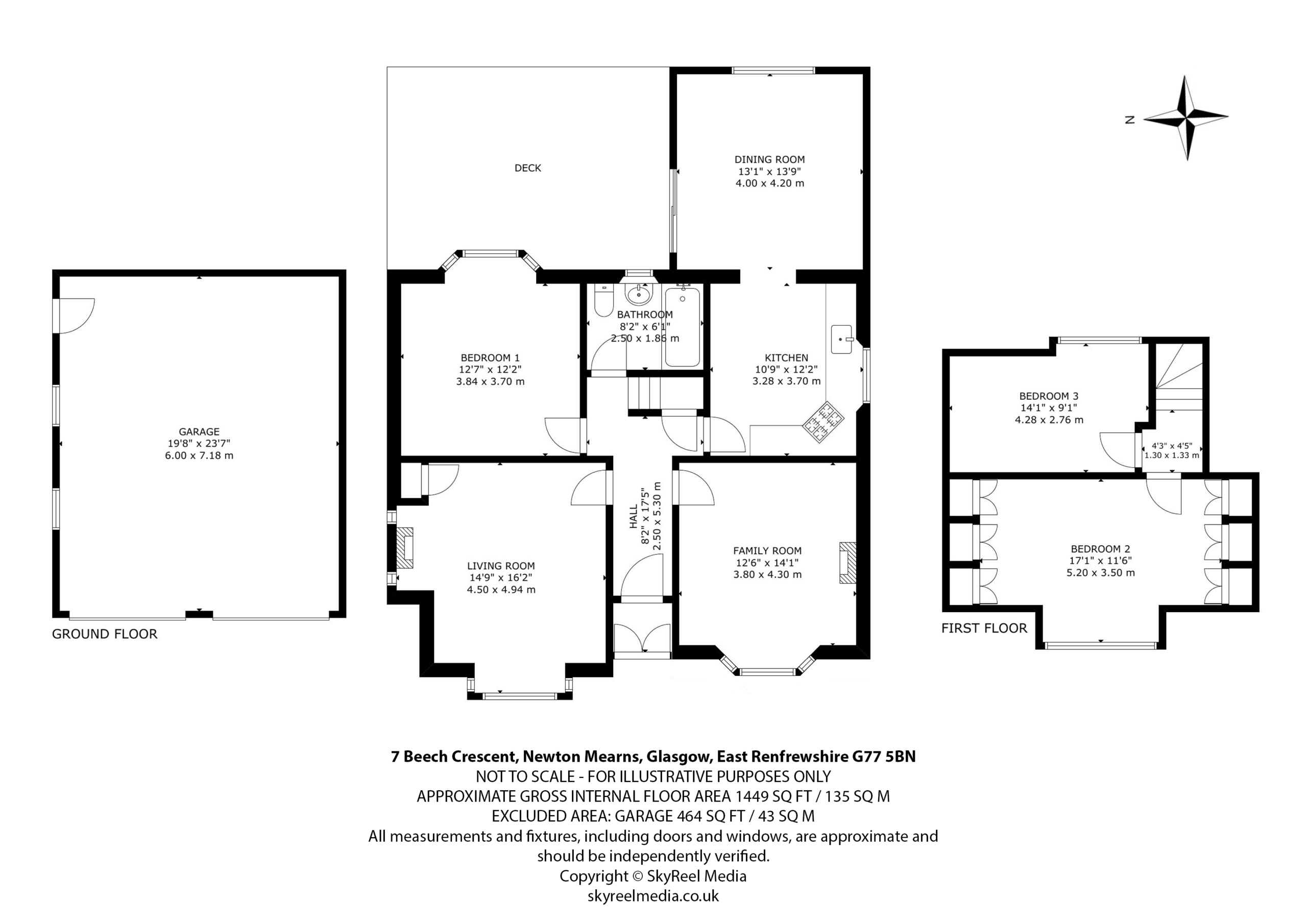Occupying an enviable, slightly elevated position on one of Newton Mearns’ most desirable and established residential avenues, this beautifully presented traditional detached bungalow offers flexible, spacious accommodation within the catchment area for highly regarded East Renfrewshire schools and close to a wide range of local amenities.
Entered via a vestibule, the home opens into a bright and welcoming reception hallway. To the front, two elegant bay-windowed reception rooms offer character and versatility: a formal lounge with decorative stained glass and a charming fireplace alcove, and a separate family room with its own fireplace, perfect for relaxing or entertaining. To the rear, a generously sized bay windowed double bedroom enjoys tranquil garden views. The contemporary kitchen is well-appointed with a comprehensive range of wall and base units, integrated appliances, and a full-height rear window that floods the space with natural light. The kitchen flows seamlessly into a striking dining room extension, complete with French doors opening onto a raised deck—perfect for indoor-outdoor living and al fresco dining in warmer months. A stylish family bathroom is located on the traditional half landing.
The upper level provides two further spacious double bedrooms, both featuring built-in storage and access to additional eaves space, ideal for practical everyday living.
The property benefits from gas central heating and double glazing throughout. Externally, it sits within fully enclosed, beautifully maintained rear gardens that are private, level, and thoughtfully landscaped with a mix of lawn, decking, and decorative stone for easy upkeep. A lengthy driveway offers ample off-street parking and leads to a detached double garage.
*Please note that planning permission has been granted for a side dormer extension to accommodate a new bathroom, should this be of interest to potential purchasers - 2020/0762/TP





